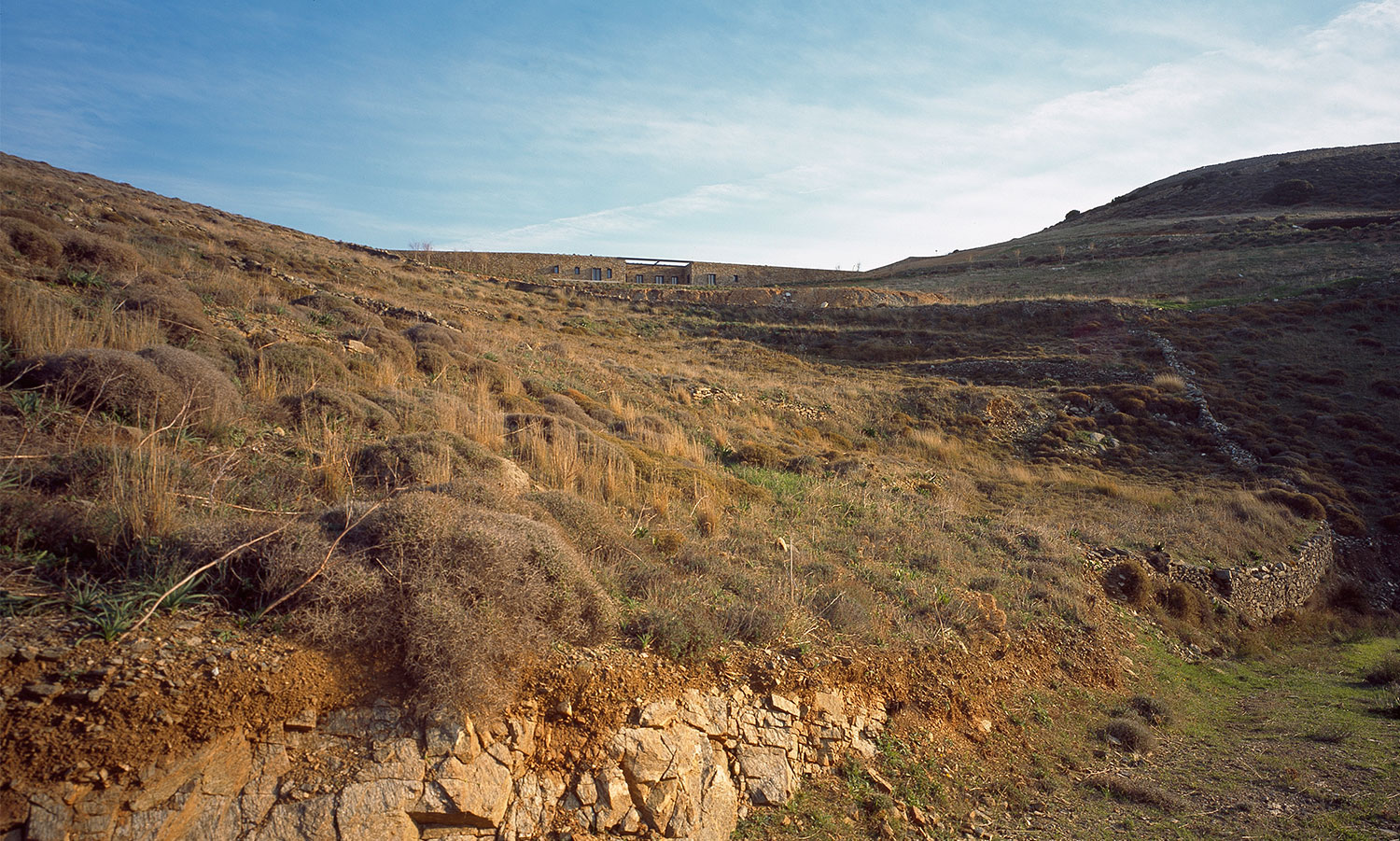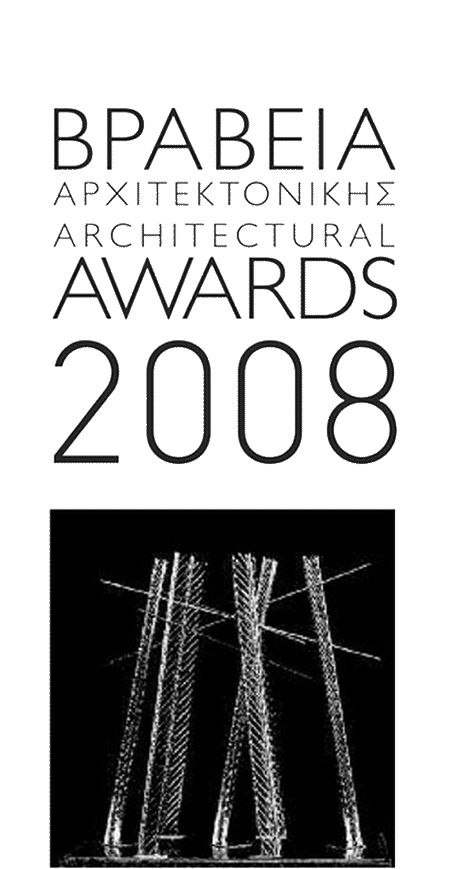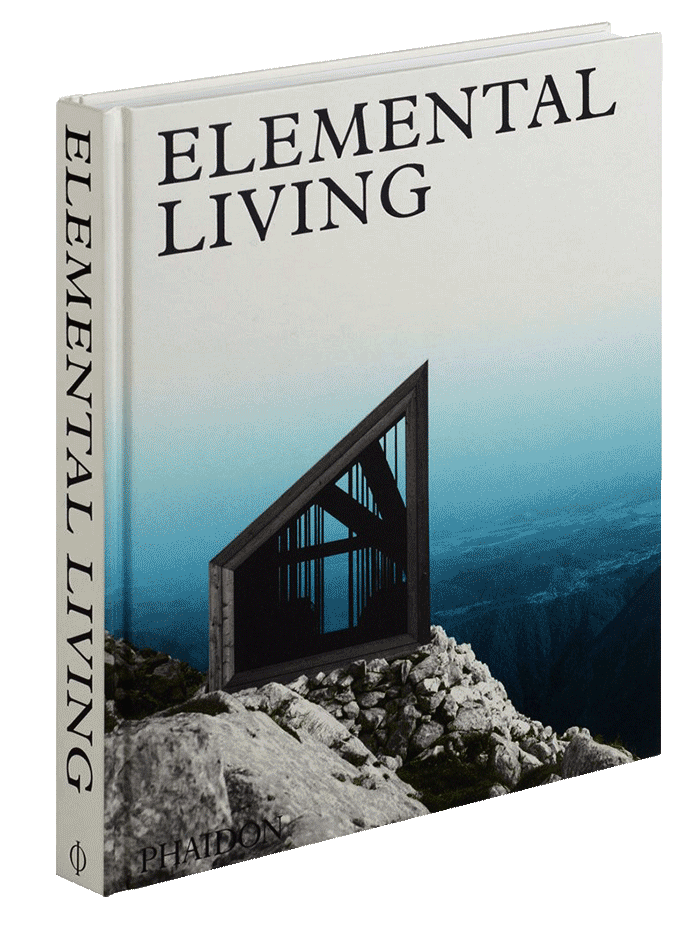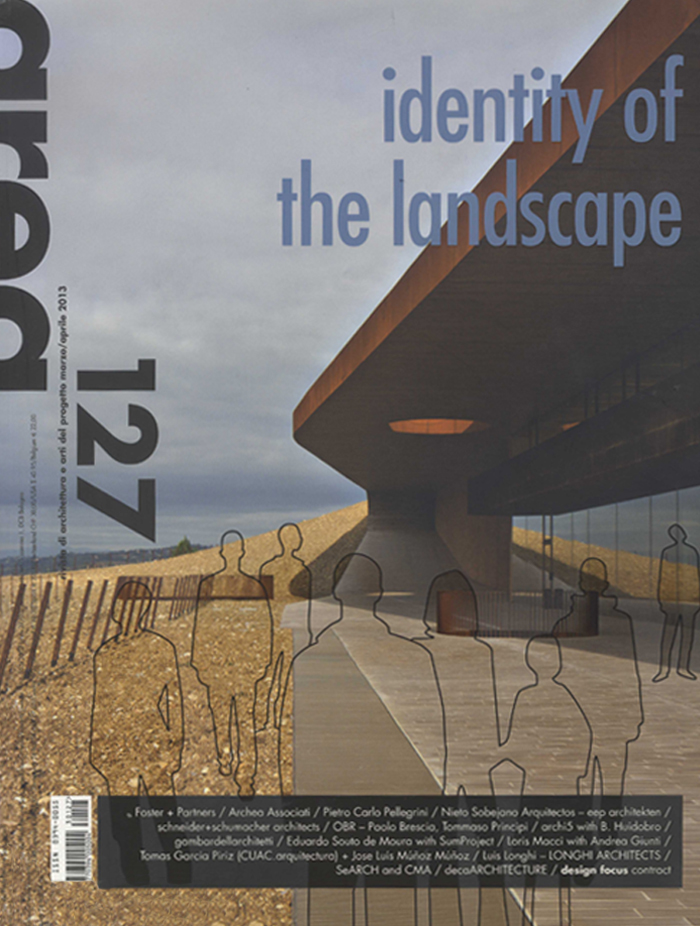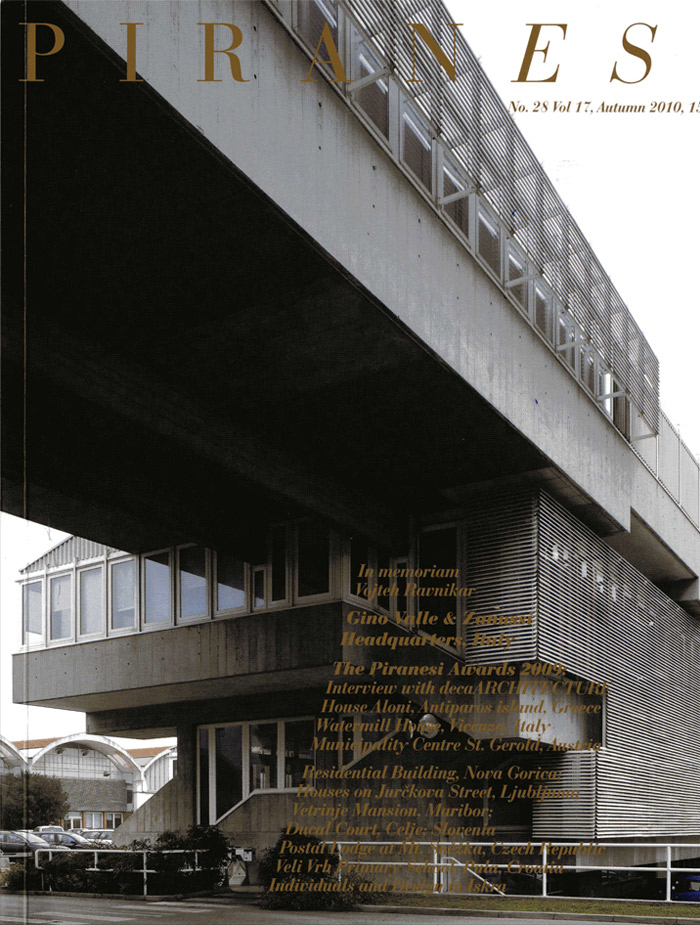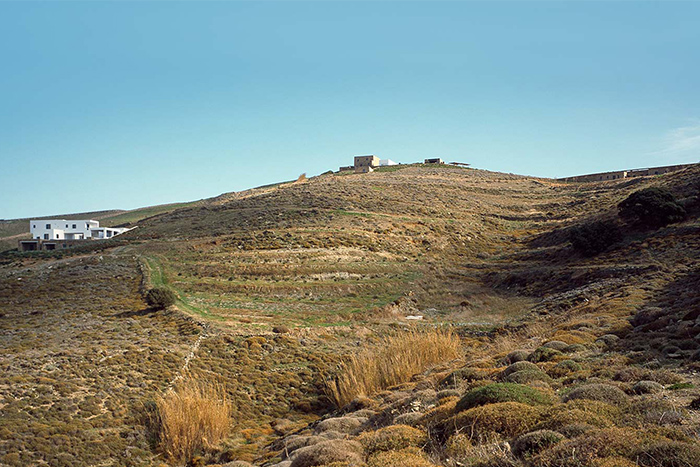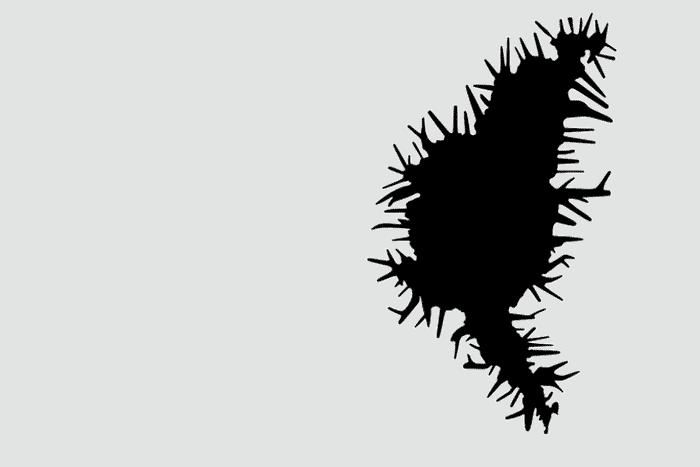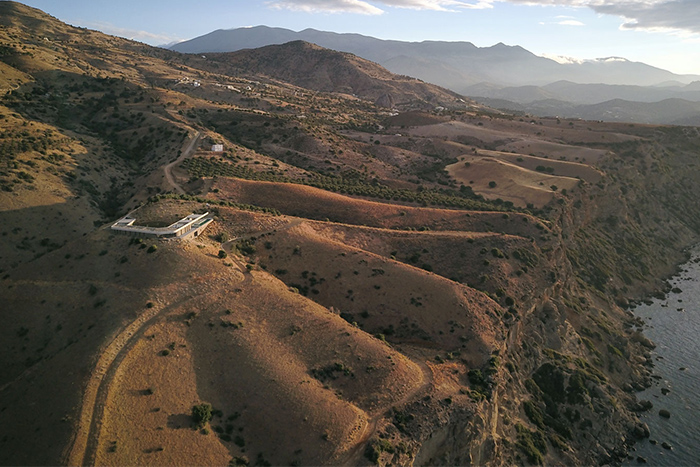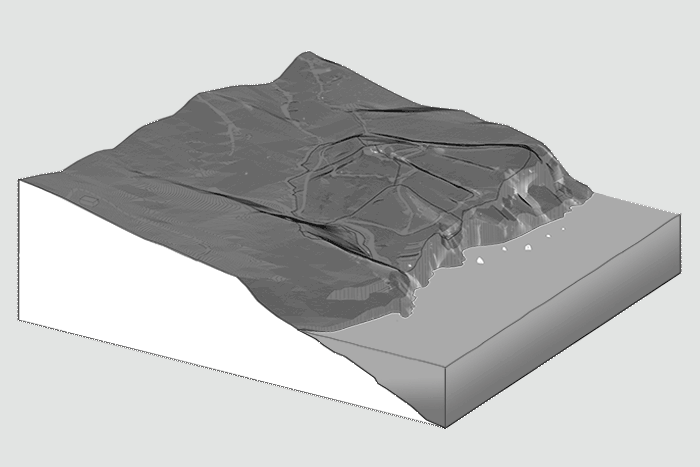Aloni
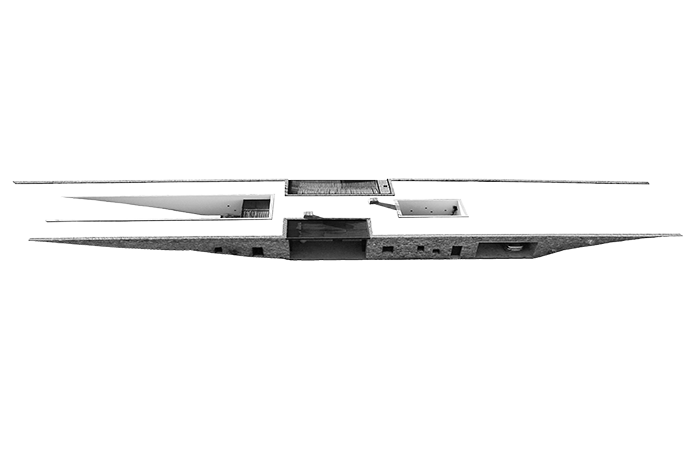
Info
Aloni, located on the Greek island of Antiparos, is a house firmly of its site. It is a dwelling that responds to the shape of the land and to the vernacular rural domestication techniques that shaped the raw ‘Cycladic island’ landscape.
In the past, dry-rubble stone walls domesticated the land for agricultural purposes and were the most prominent man-made interventions in the landscape. The walls retained earth and transformed a steep topography into a series of arable plateaus. Today, the Cycladic islands are being reshaped by a very different force: the demand for holiday homes. The design uses the precedent of earth-retaining stone walls to create an artificial landscape that is both rural and domestic in use.
The site is a natural saddle where two slopes meet. In the North-South axis the slope rises between two hills while in the East-West axis the slope drops, opening to the sea views. Two long stone walls bridge the hills allowing the house to nestle in the space within while maintaining the continuity of the landscape which flows over it. This simple strategy blurs the edges of the house and makes its mass imperceptible within the broader skyline of the island.
The name of the house itself, Aloni, refers to the remains of a crop-harvesting circle that was found and preserved as part of the agricultural past of the site.
Credits
Awards
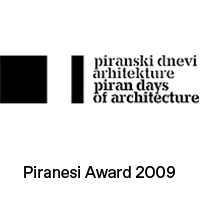




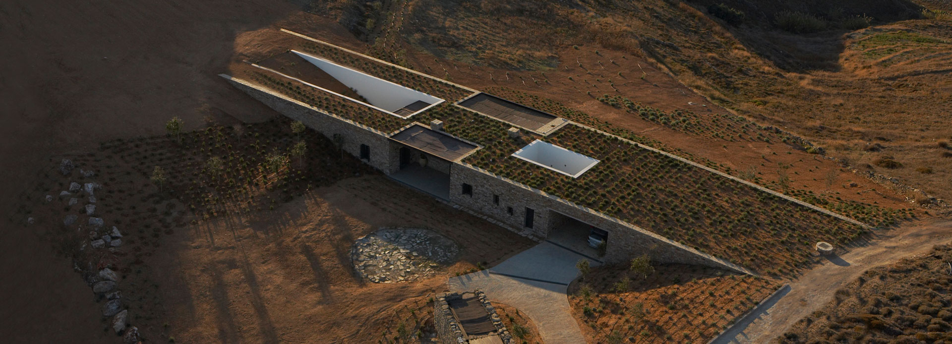
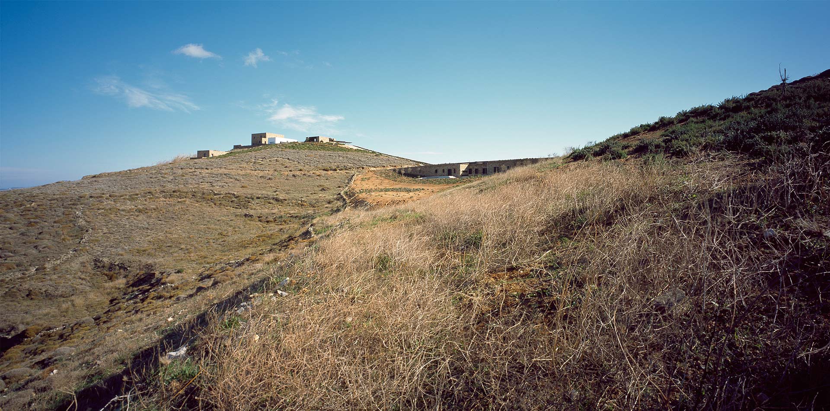
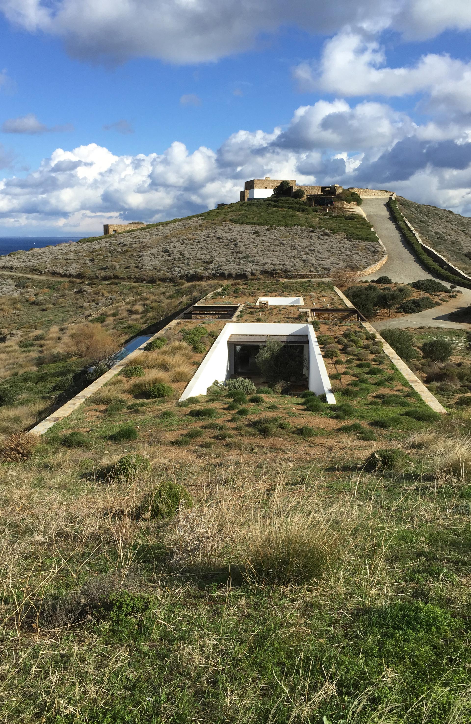
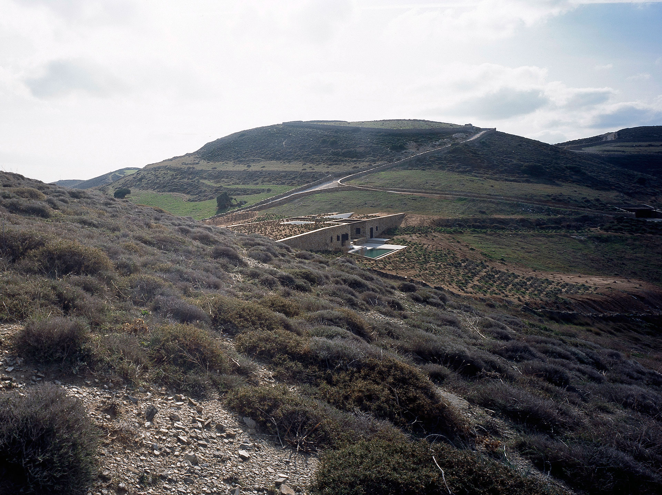
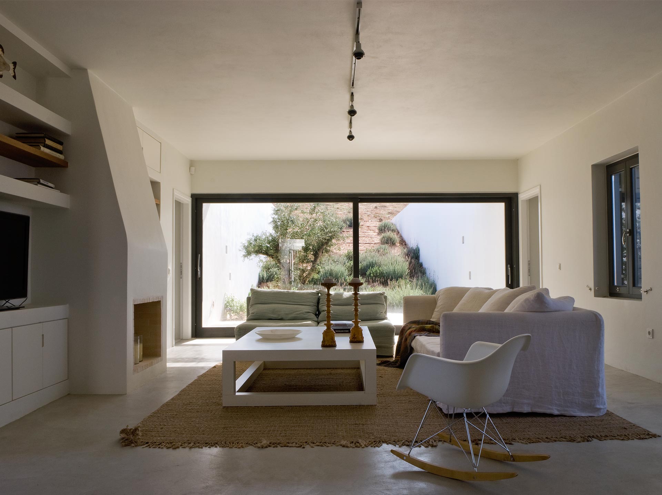
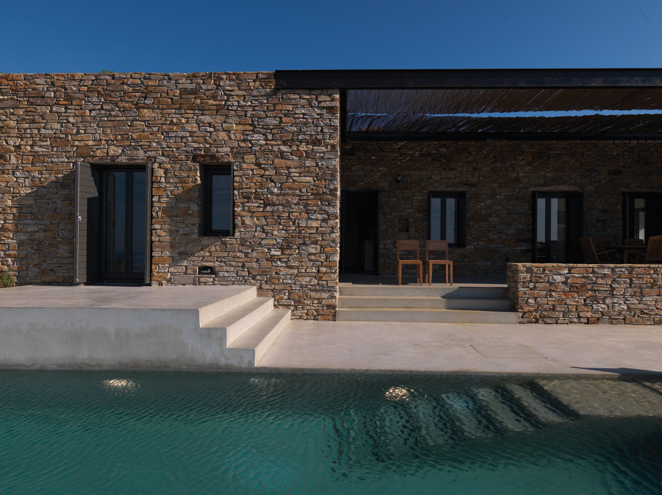
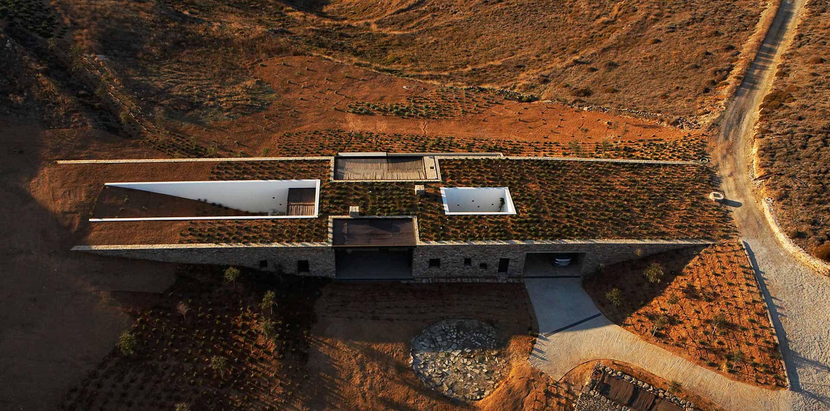

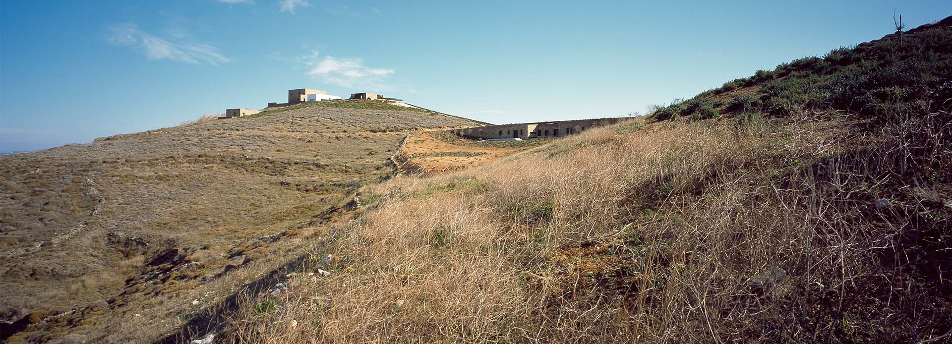


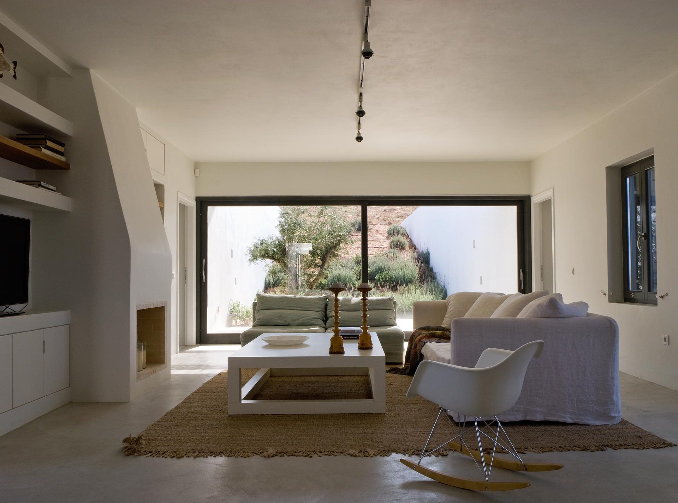
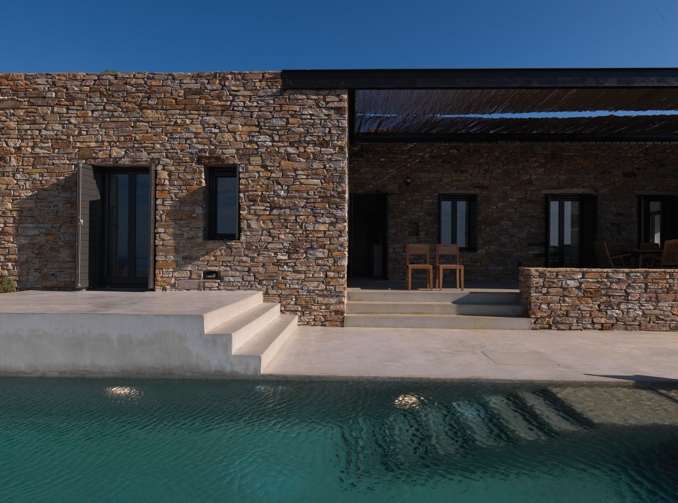
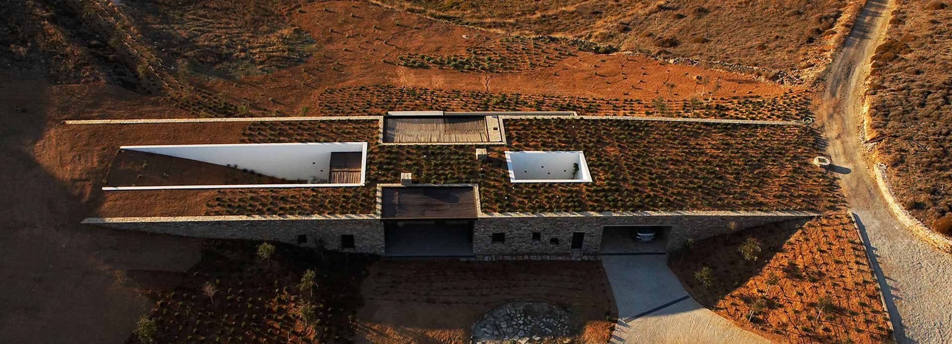
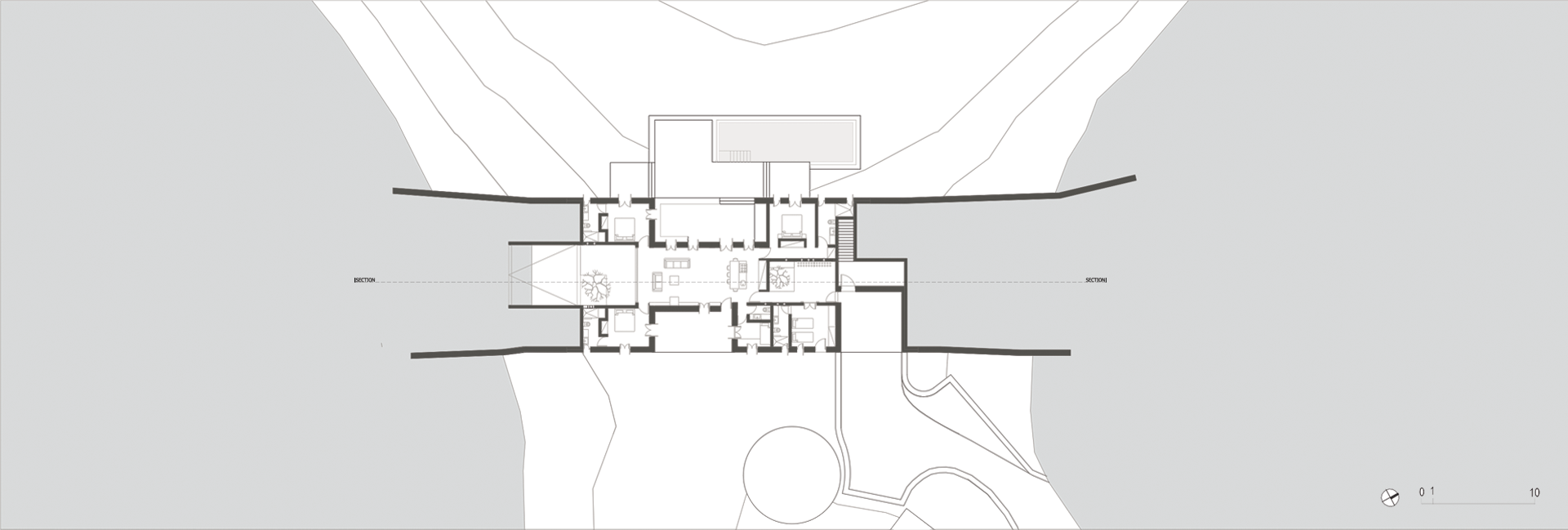
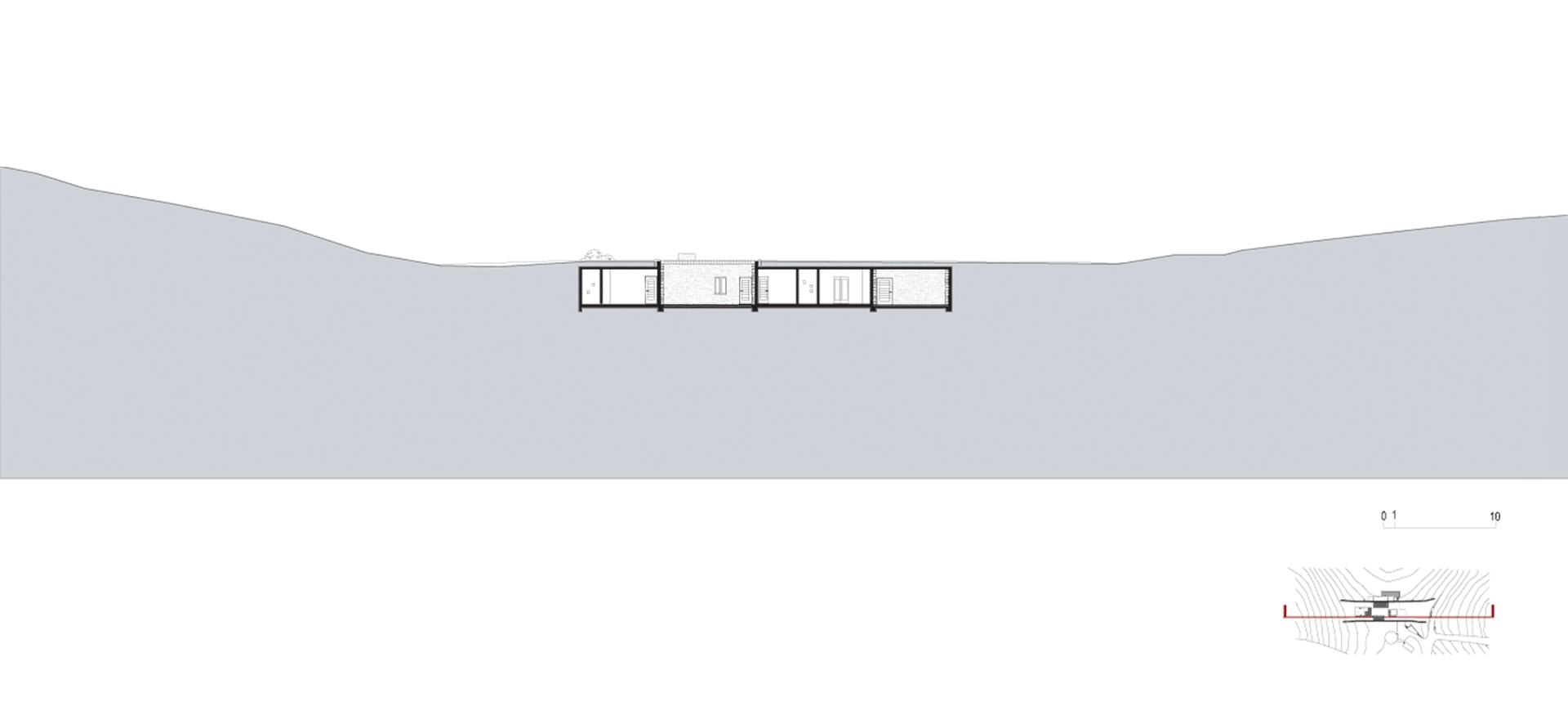
The terraced Landscape of the Aegean Islands
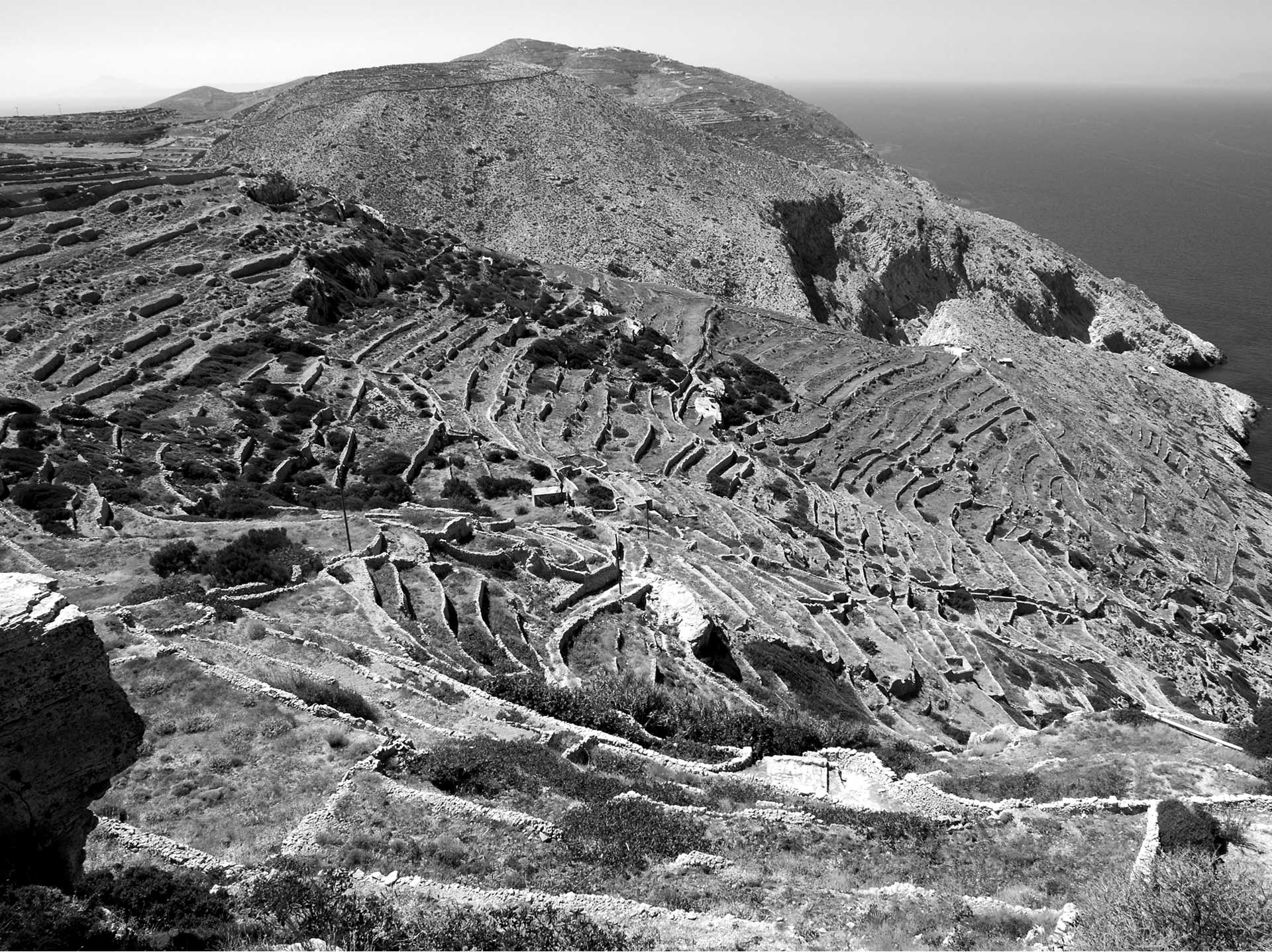
The landscapes of the Aegean islands are defined by endless terraces that have been built throughout the centuries, in order to create flat land that is suitable for agricultural production. These terraces are supported by stone walls built without any sort of mortar, supported only by gravity and friction. They transform the topography into outrageously beautiful constructs that resemble abstract architectural models.
The stone walls have been built painstakingly by hand. Each generation left a legacy to the next, a deep understanding of the resources that they needed to manage: Water was scarce and so was fertile land. Each terrace that they built had to make sure that water flowed freely without waste. The rocky barren landscape was gradually transformed to territories that could support the nutrition of growing populations.
Aloni uses the precedent of the earth-retaining stone walls to create an artificial landscape that is both rural and domestic in use.
The Concept
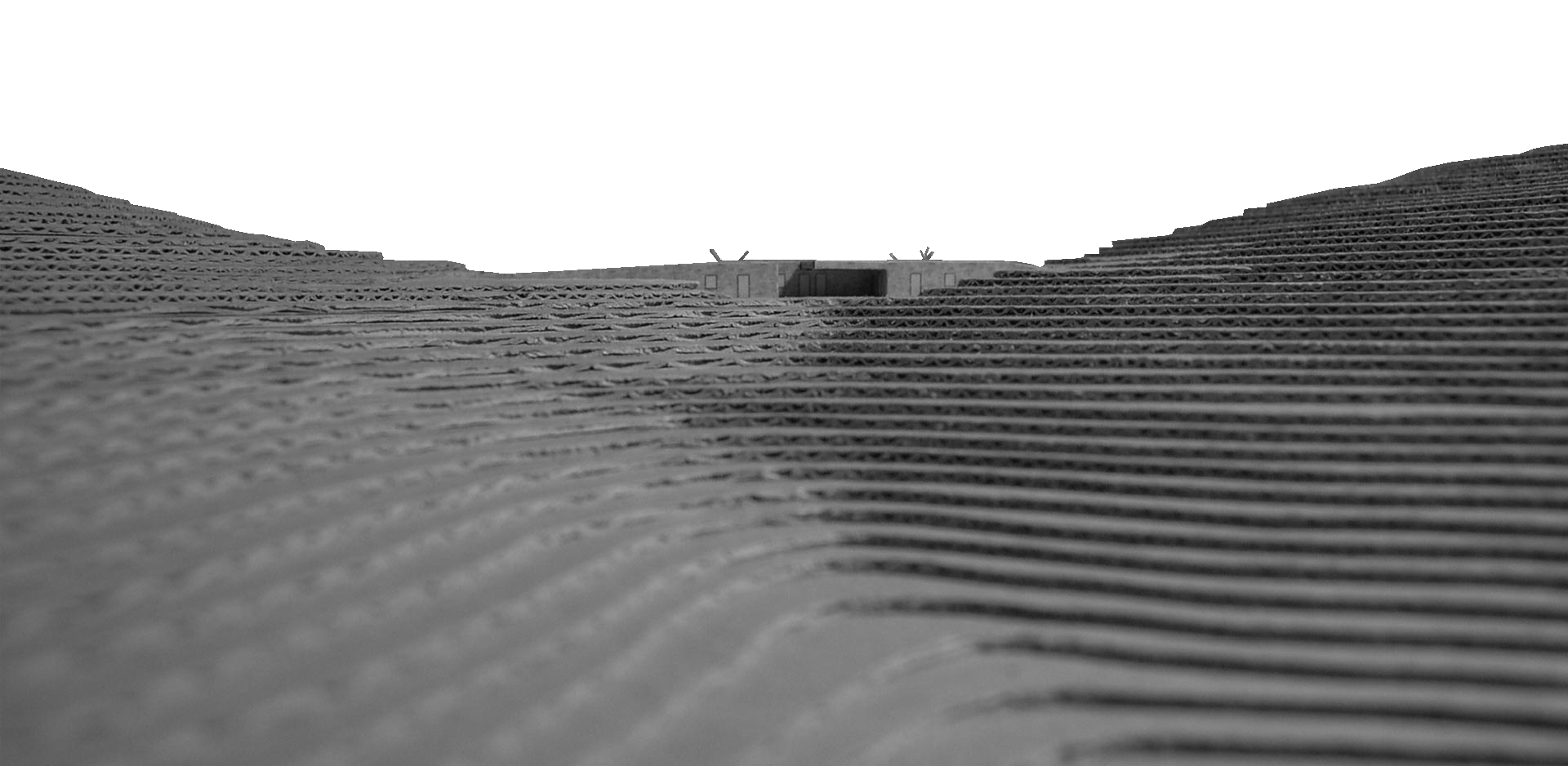
The design of ‘Aloni’ is a very specific response to the particular topography of the site and its rural setting. Basically, the site is a natural saddle where two slopes meet. In the North-South axis the slope rises towards two hills while in the East-West axis the slope drops, opening to the sea views. We built two long stone walls to bridge the hills and allow the house to nestle in the space within while maintaining the continuity of the landscape which flows over it. This simple strategy blurred the edges of the house and makes its mass imperceptible within the broader skyline of the island. The main idea was to create an artificial landscape where the rural and the domestic co-exist.
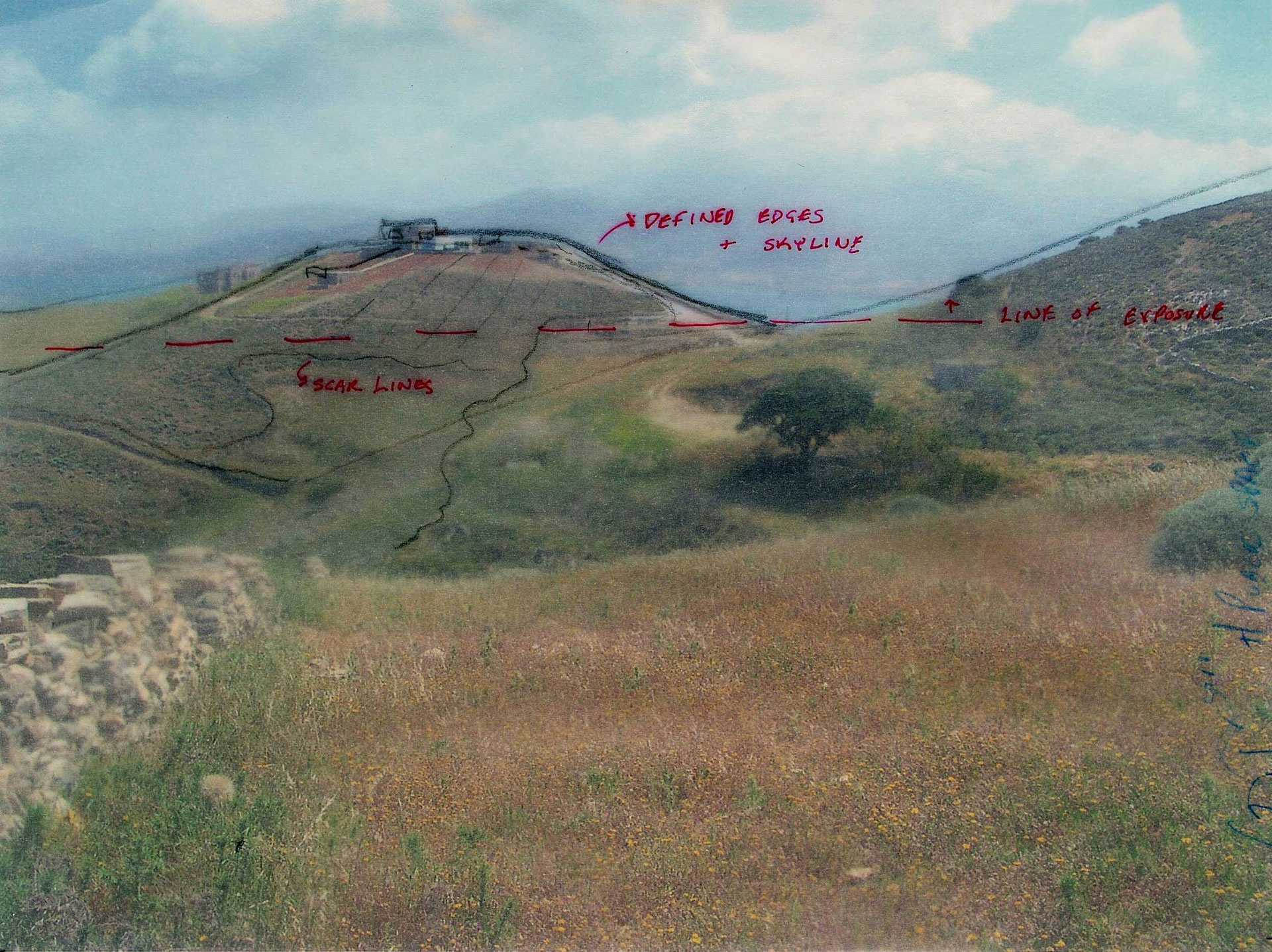
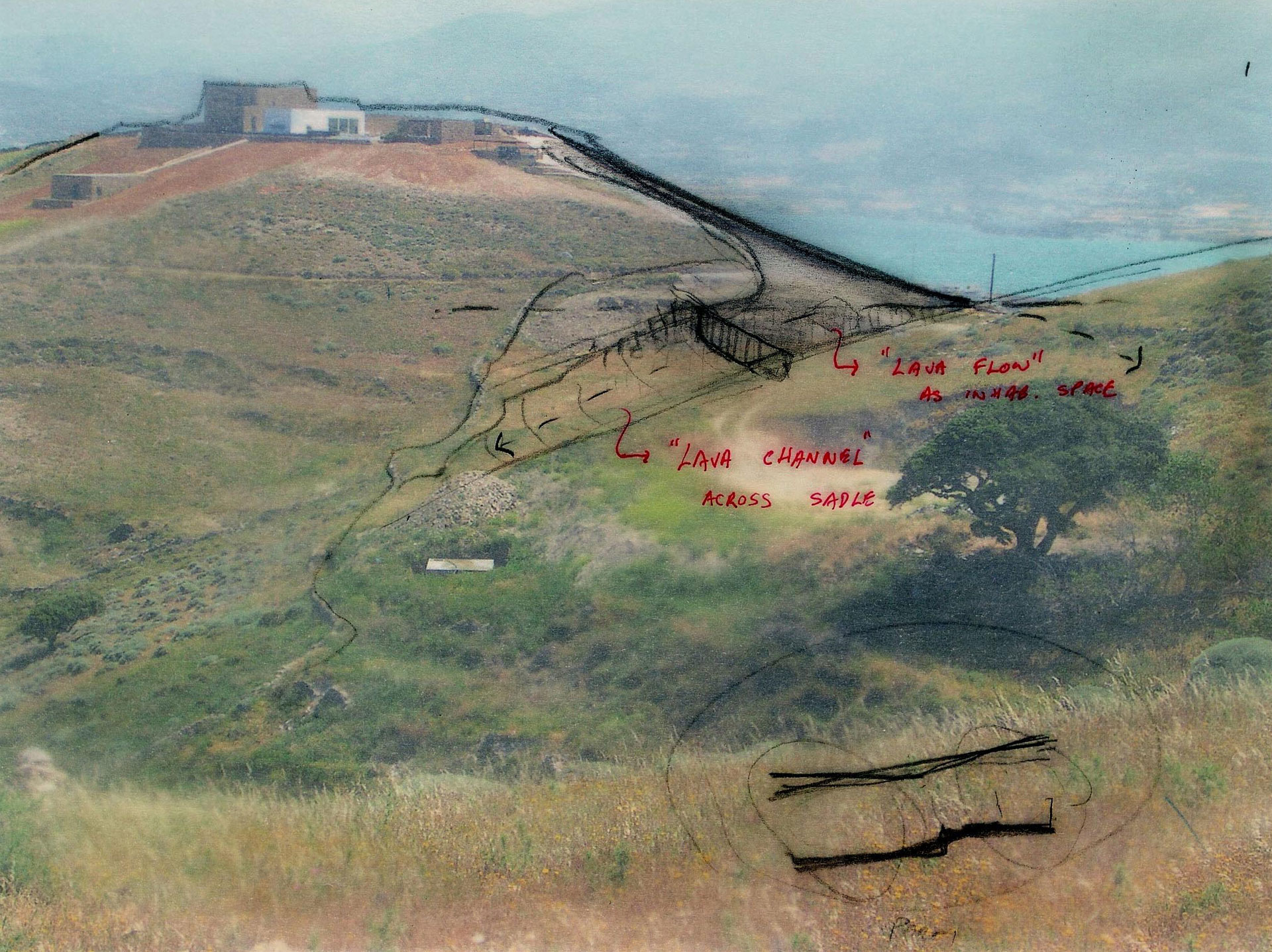


Piran Days of Architecture
In conjunction with the 27th International Architectural Conference “Piran Days of Architecture” that took place in Piran, in 2009, the international jury for the Piranesi Award announced the Aloni House in Antiparos as the winning project. The judges praised how the traditional agricultural technique of stone retaining terrace walls becomes the spring board for transforming this domestic structure into a landscape intervention.
80th Anniversary of L' Architetcure d' aujourd'hui
‘L’ Architetcure d’ aujourd’hui’ is the oldest French architecture magazine created in 1930 by André Bloc with the complicity of Le Corbusier. Aloni house was included as part of the issue published for its 80th anniversary.
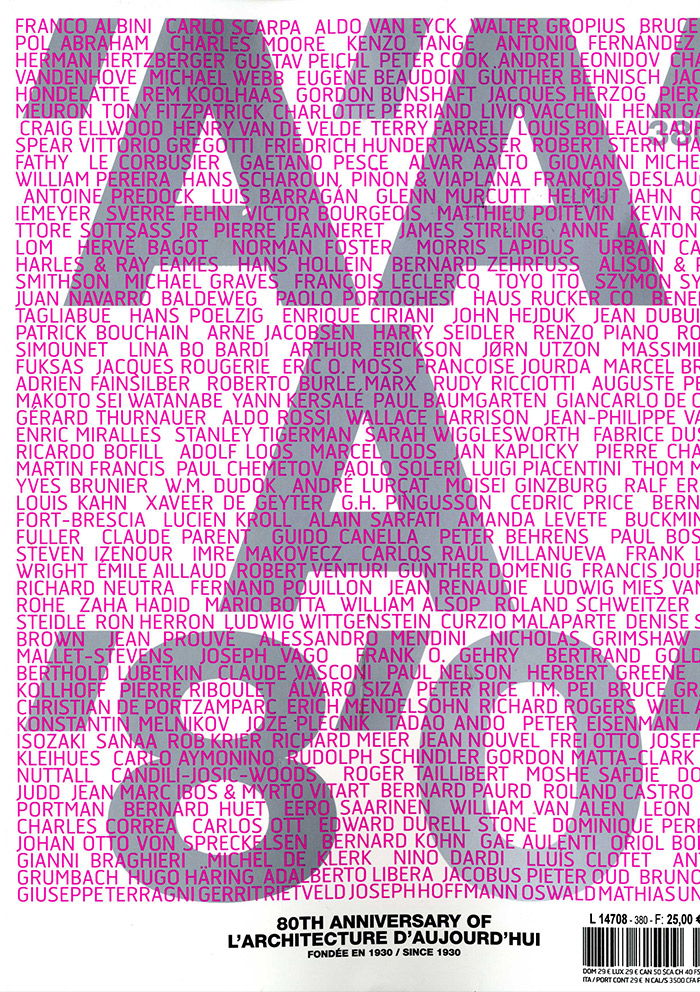
What's Up: 15 Young European Architects
The ‘Aloni’ house, has been published in ‘What’s Up: 15 Young European Architects’, as a selected project of DECA architecture, considered as a fully representive one for the office back in 2012. WHAT’S UP? is mostly a call to attention. An invitation to look at what is happening in the European architectural scene. The book was designed to arouse curiosity and stimulate architectural critique by channeling it towards the results achieved by young generations of designers.
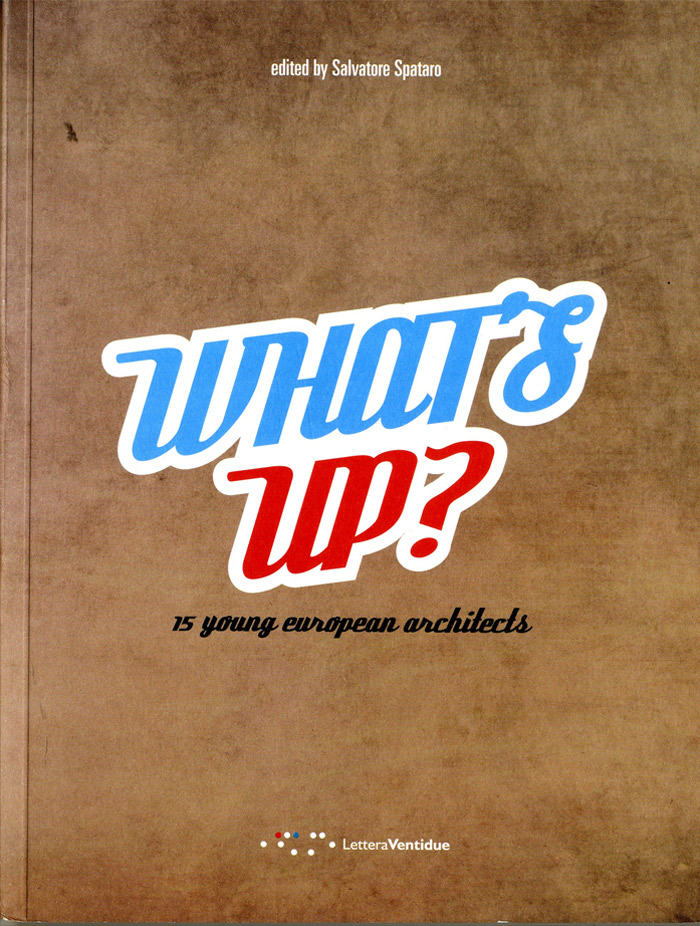
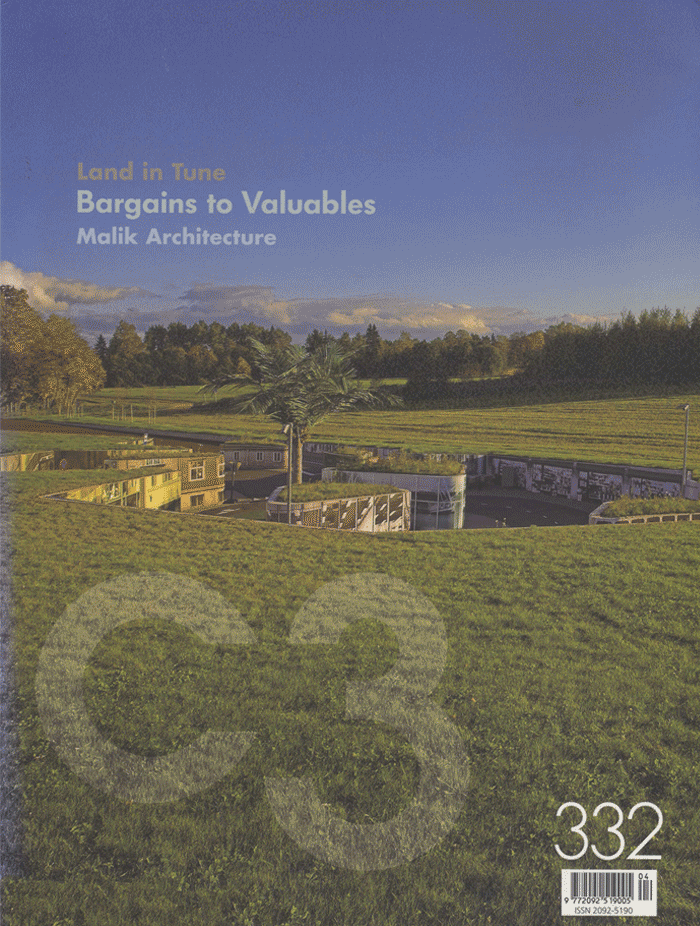
C3: Land in tune, Bargains to Valuables, Malik Architecture
Aloni was included in the 332th issue if C3 Magazine: ‘Land in tune, Bargains to Valuables, Malik Architecture’, which highlights architecture’s response to the landscape and topography, bringing discourse and practice back to a sense of heuristic completeness by recovering architecture’s full repertoire of morphological and material alternatives.
MARK, Another Architecture
Aloni house was published in the 29th issue of Mark Magazine, as part of the cross section editorial. Mark has been a platform for the practice and perception of architecture at the dawn of the third millennium.
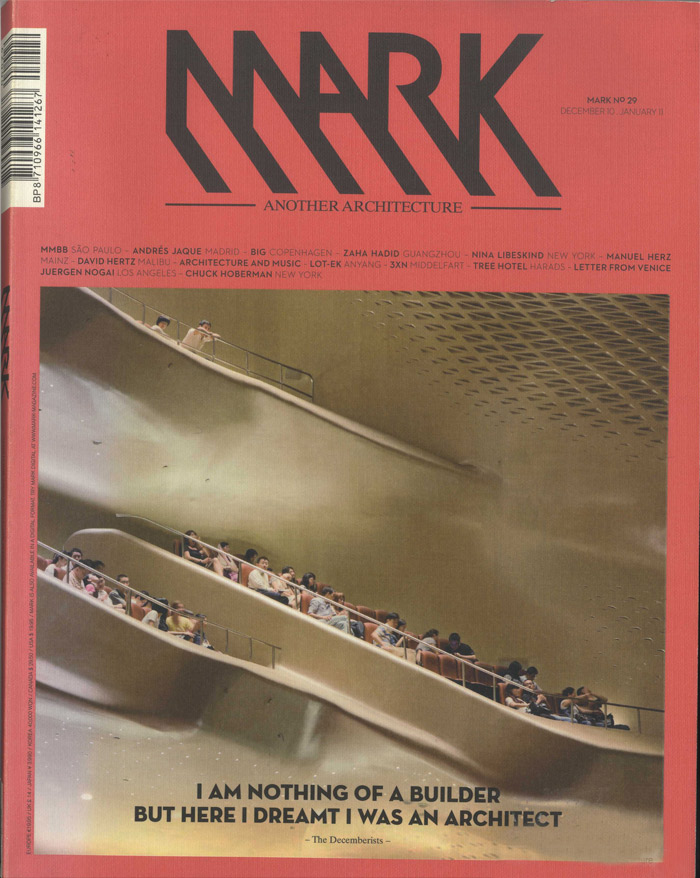
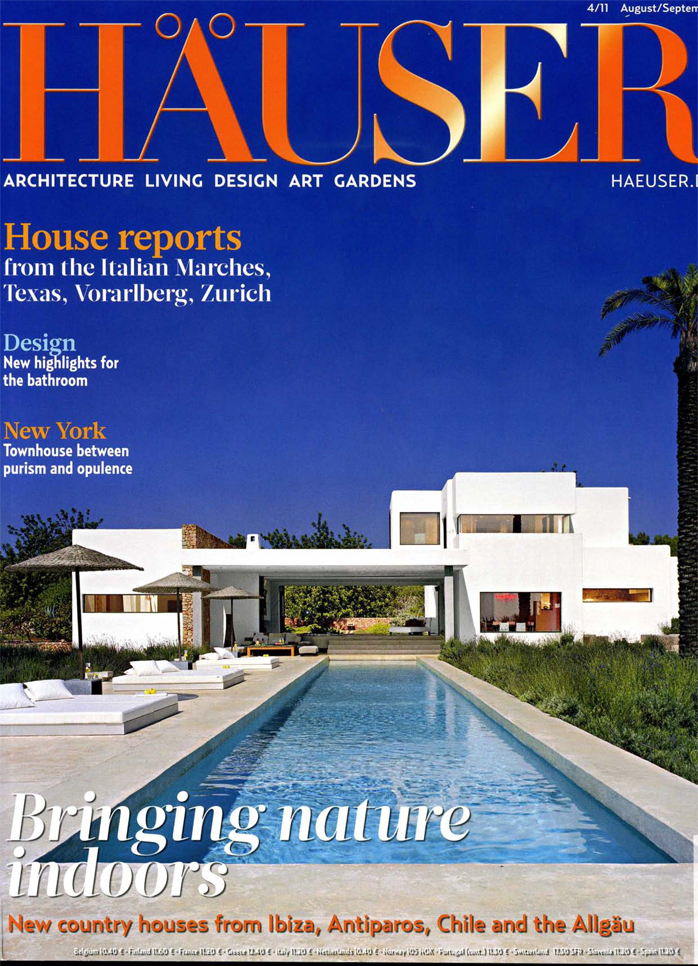
Aloni@Hauser
The Aloni house, in Antiparos was included in HÄUSER, a bimonthly published magazine for modern architecture and interior design, originating from Belgium.
dezeen: "This villa by Athens firm decaArchitecture is one of a collection of 24 to be introduced to the Greek island of Antiparos by Athens developers Oliaros."
Aloni is one of seven already completed as part of Antiaros Design Properties, a development split over four sites that includes designs from Harry Gugger Studio and Atelier Bow-Wow. This villa has a roof supported on two parallel stone walls with the surrounding terrain continuing over it.
