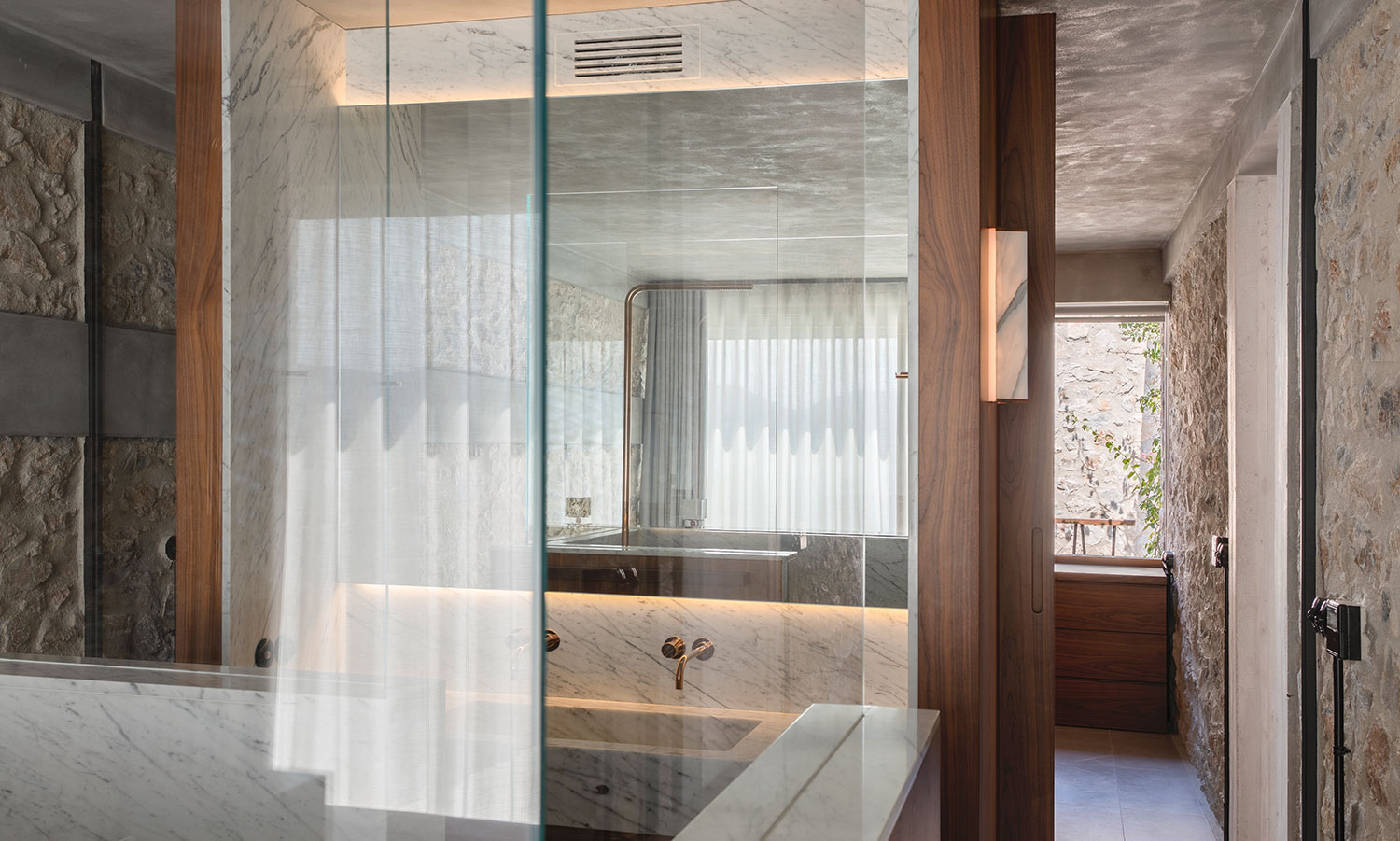Apollonio 132

Info
Apollonio 132 is a refurbishment of one of the smaller units of the residential community designed and developed by the modernist architect and urban planner Constantinos Doxiadis.
The existing structure is stripped to its core. Everything that impedes the senses is taken away. The facades are opened up in order to magnify the impact of the views. The mortar on the walls is removed in order to reveal the textures and the colors of the stone walls and the exposed concrete -the original materials used by Doxiadis.
The house has two levels. On the top level, functional islands are placed within the spaces. They are designed with intensity and crafted with the intricacy of furniture items. They are made of exposed concrete, wood, glass and marble. On the bottom level, a sunken court allows the natural light and the northern breeze to enter into the bedrooms, while creating a vertical spatial connection.
The building is flanked by gardens and courts on both sides. They are intricately designed to be attentive of functionality, craft and experience. A cantilevered bench on the front balcony allows people to sit over the edge to face the view. Towards the path to the beach a shower space is transformed into a game of collective bathing.
With the exposure of raw materials, the articulation of inhabitable objects and an obsessive attention to detail, this refurbishment elaborates on Doxiadis’ Entopia, adopting a Dionysian attitude to preside over the Apollonian. His goal was to design a residential environment that projected his concept of Entopia: “a place which satisfies the dreamer and is acceptable to the scientist, a place where the projections of the artist and the builder merge.”
Credits
Awards

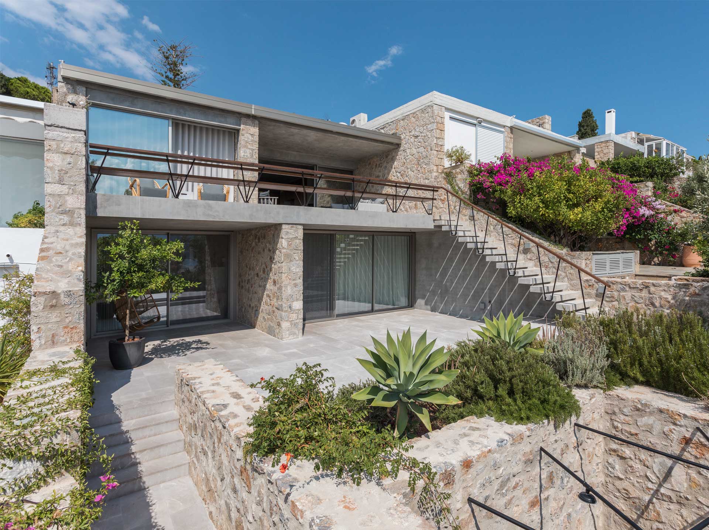
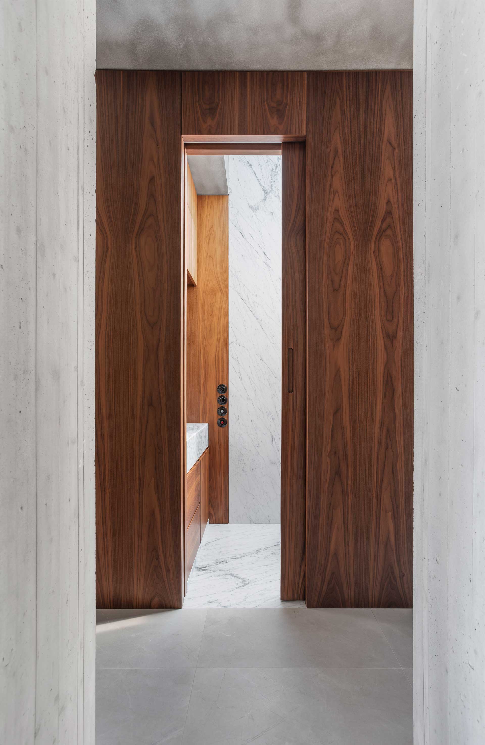
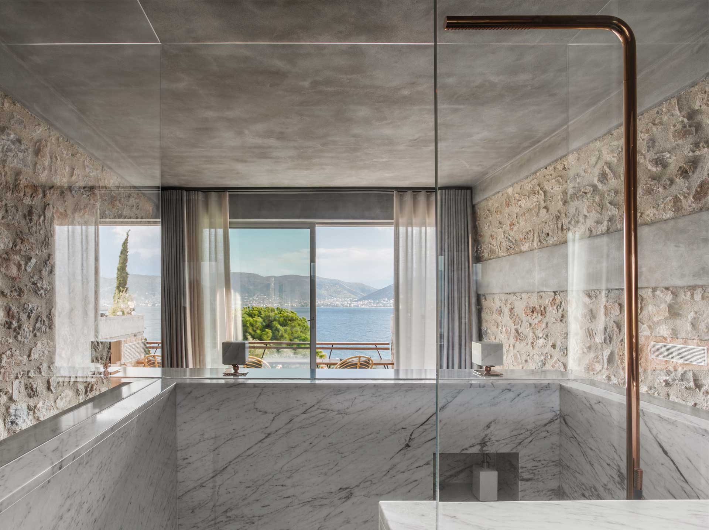
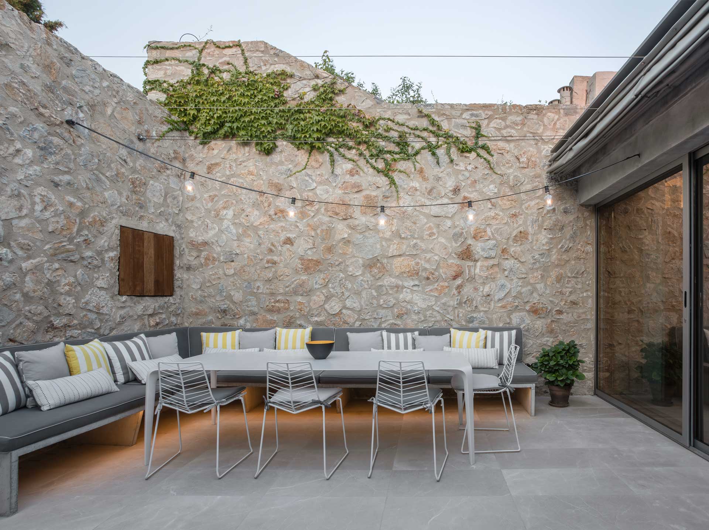
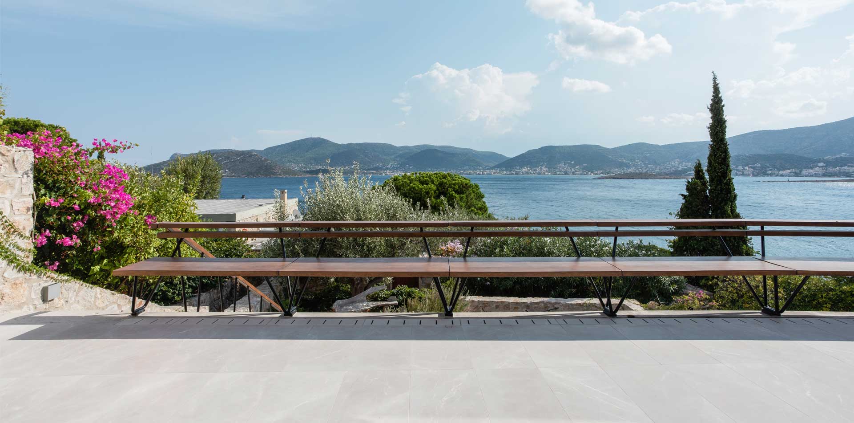
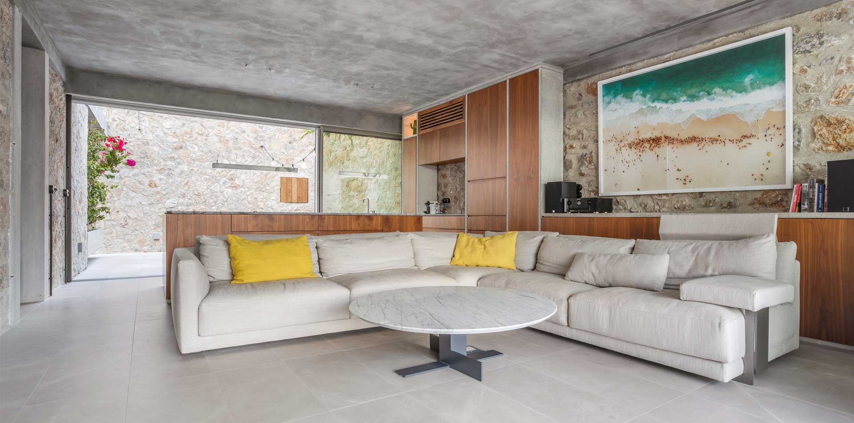


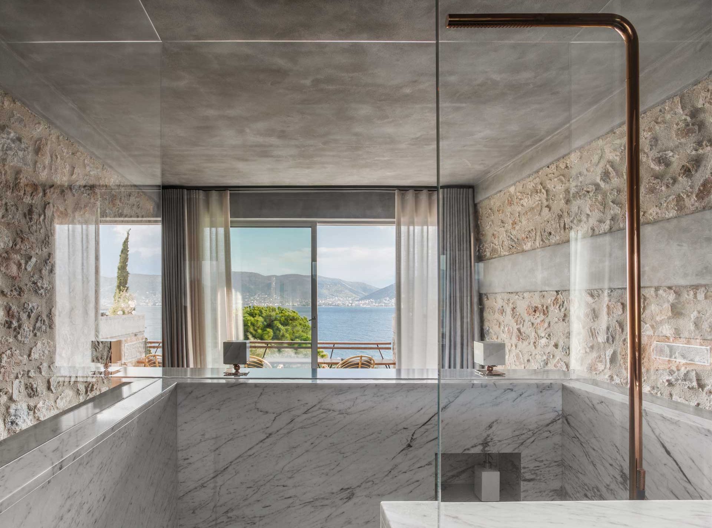
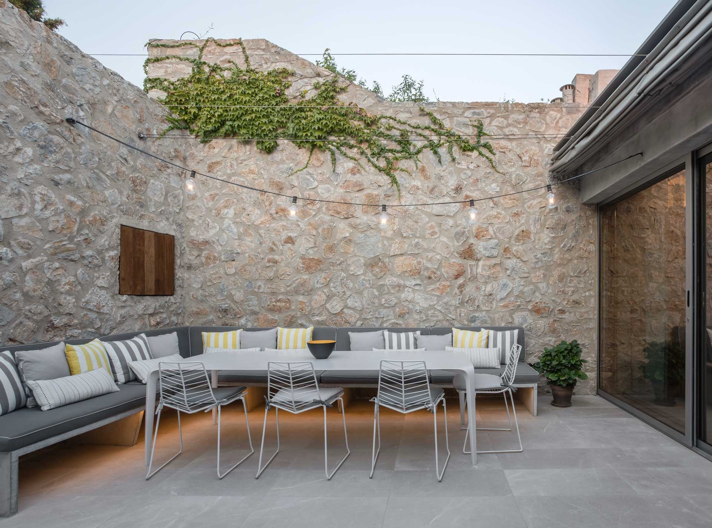
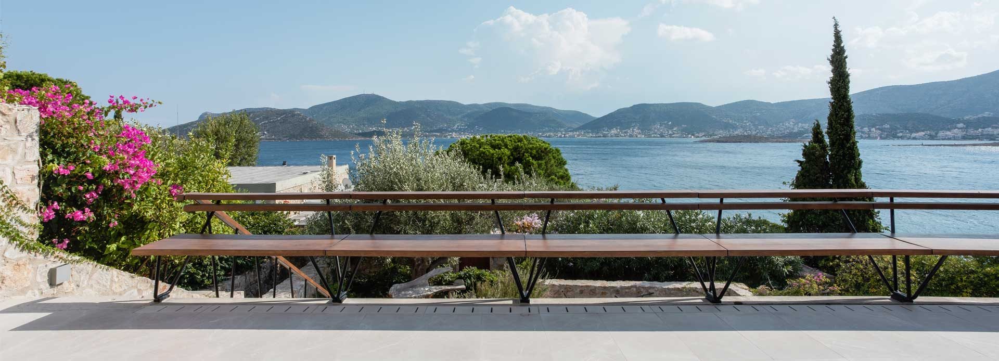
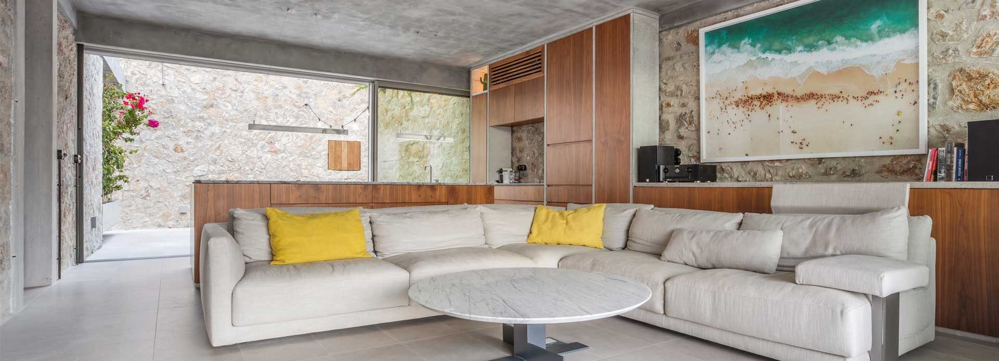
Functional Islands
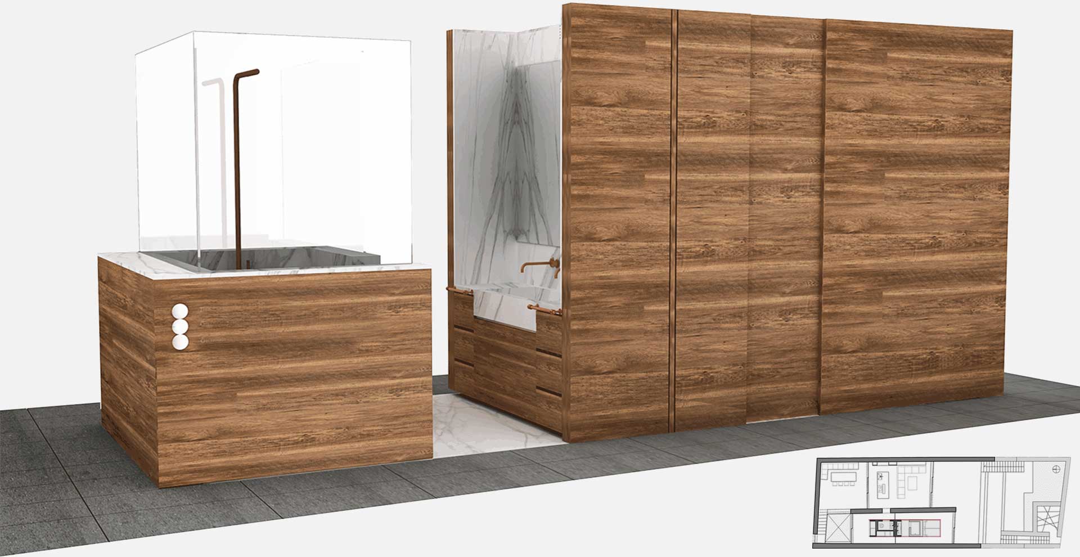

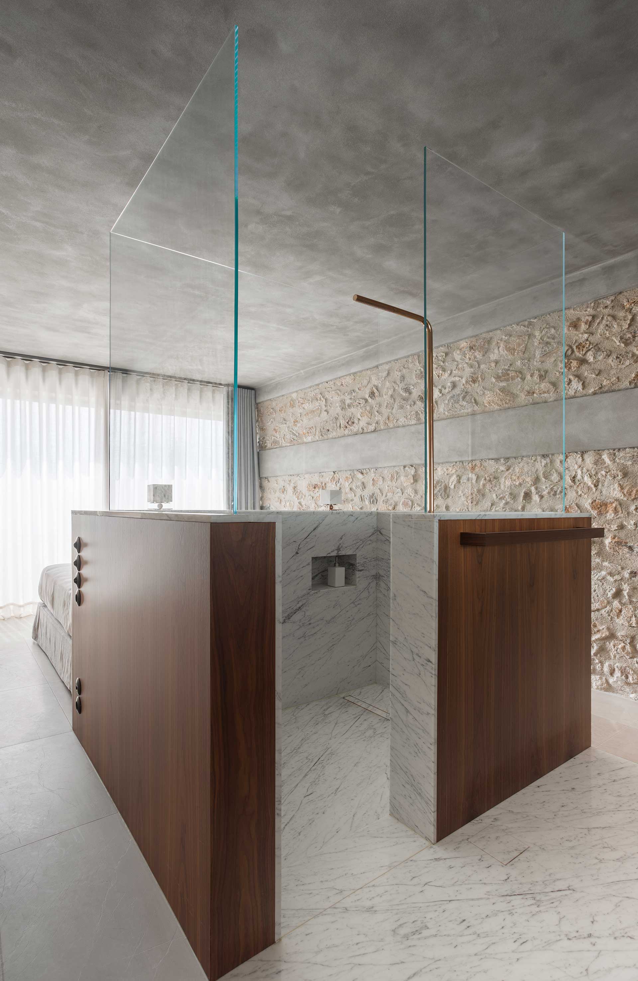
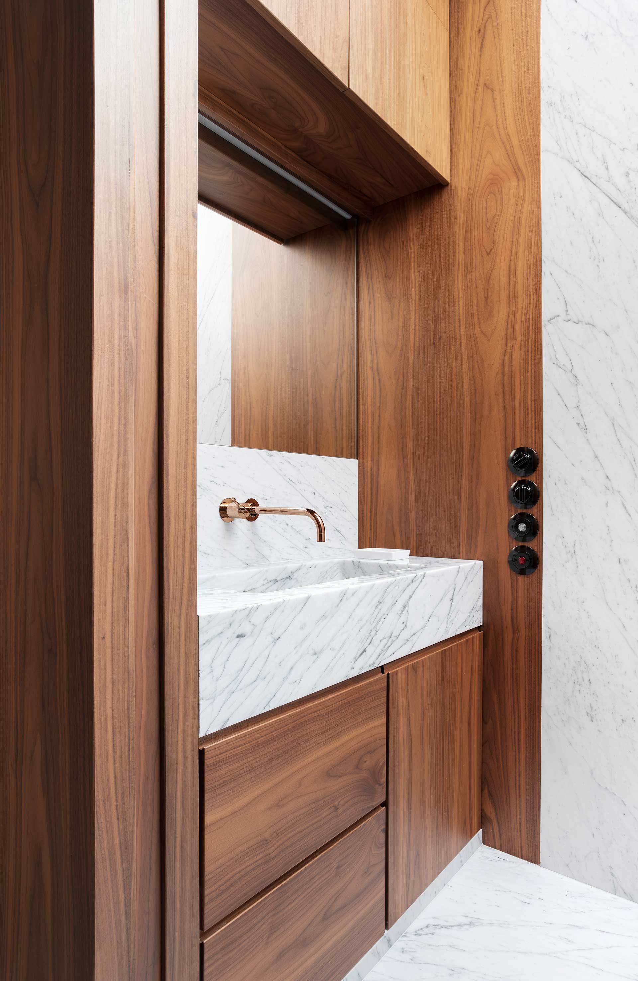
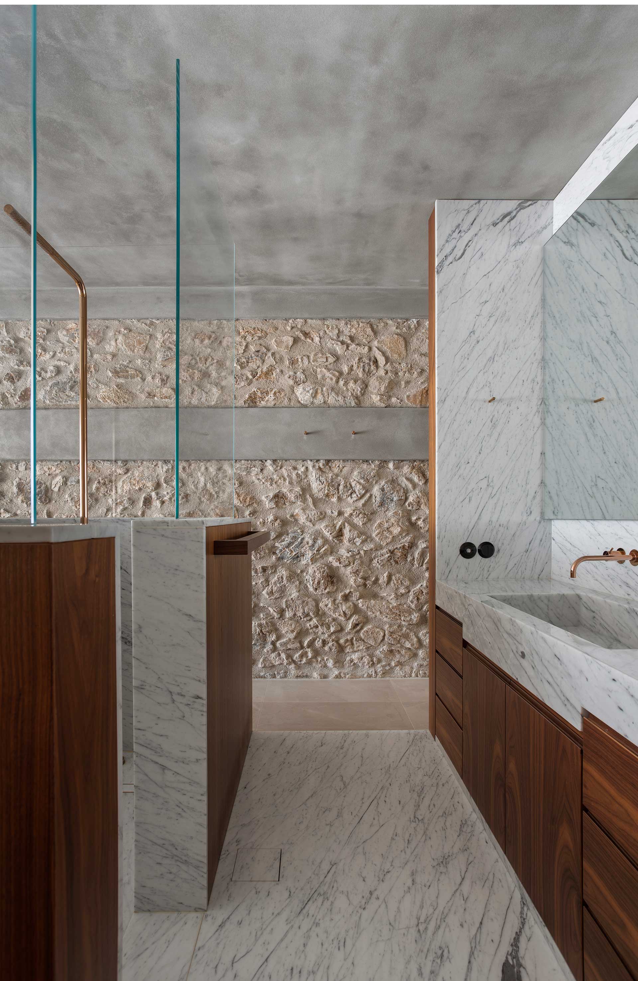
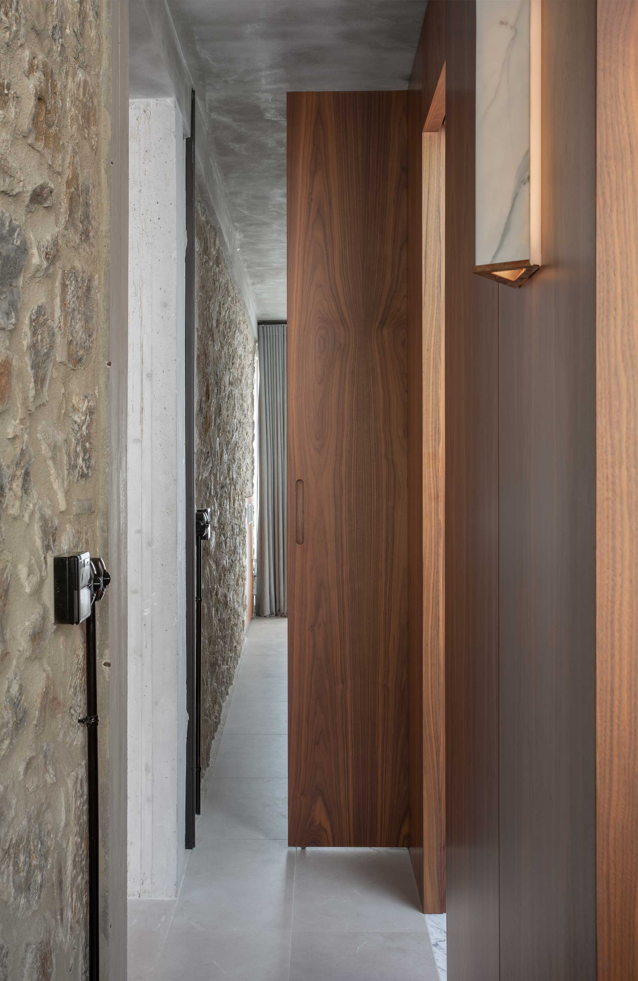




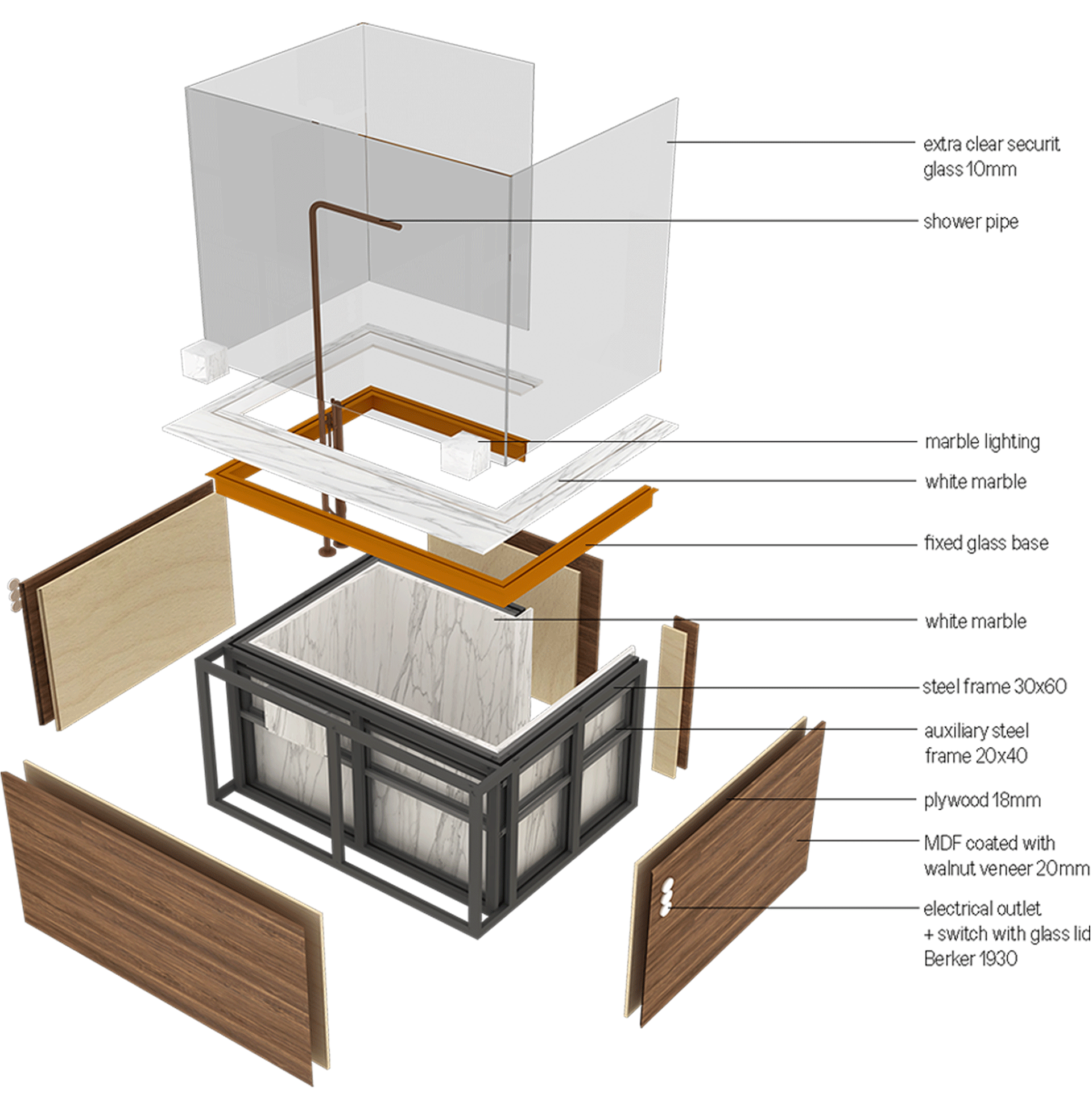
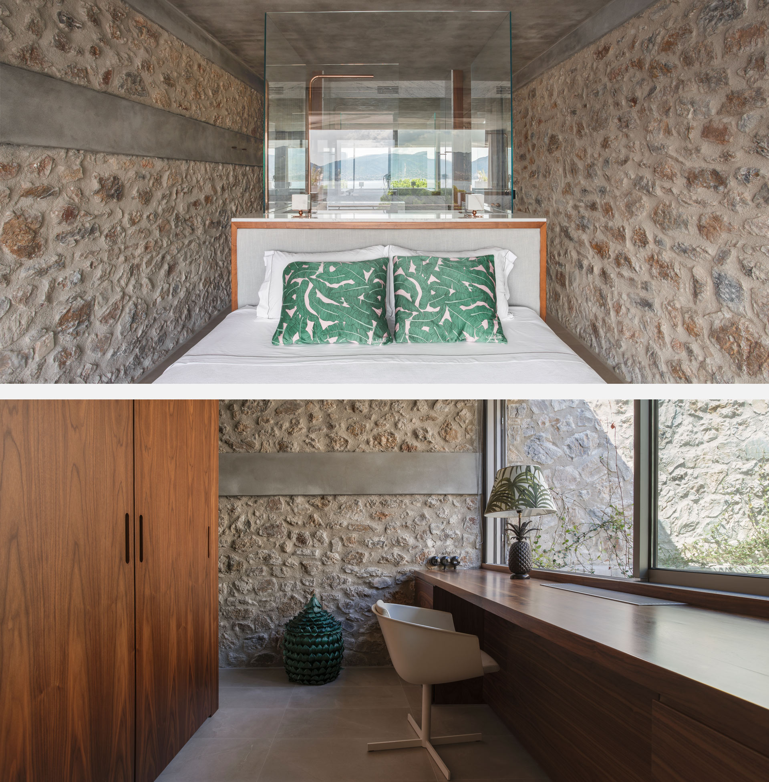
Functional Islands
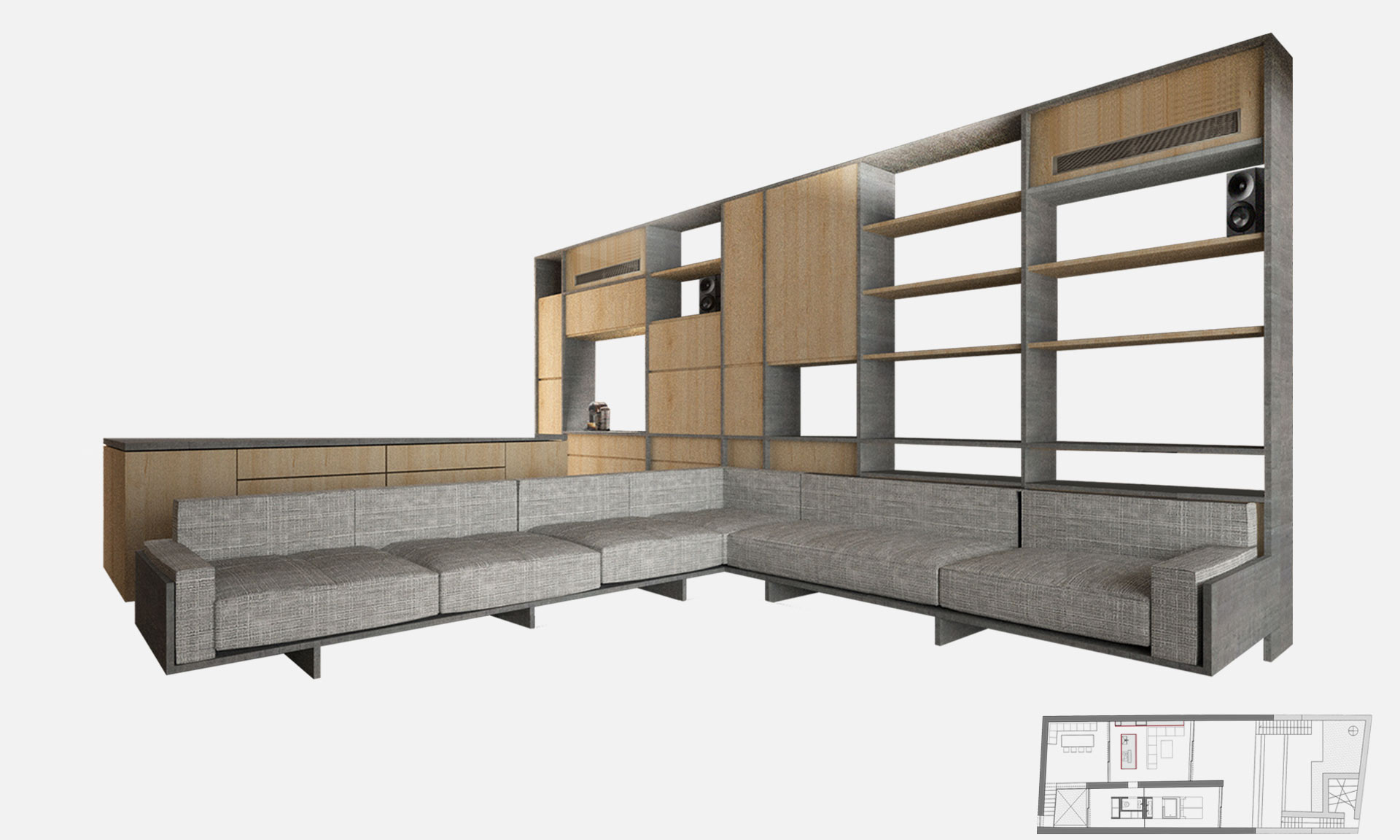

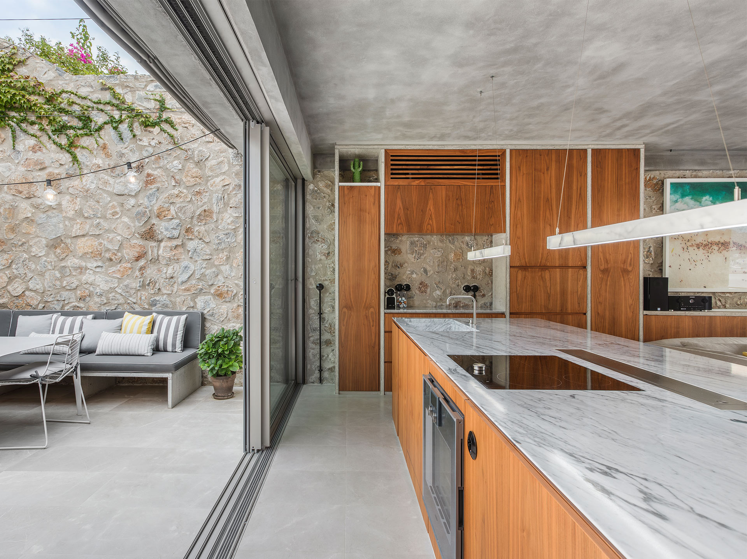
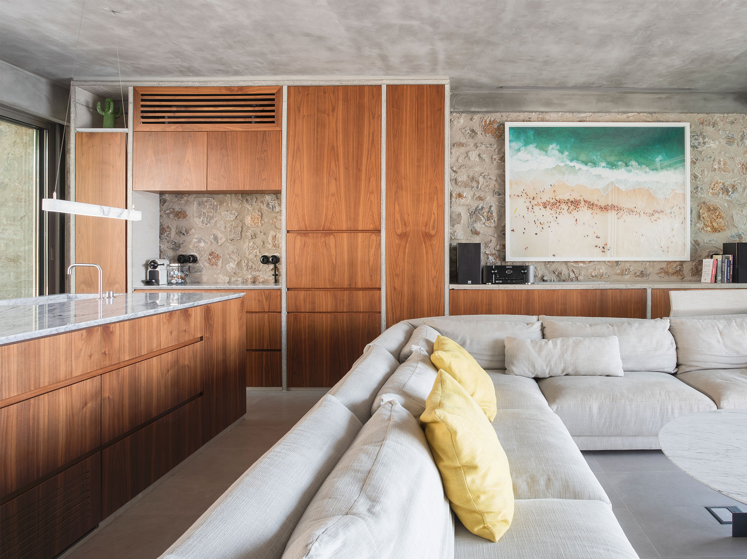
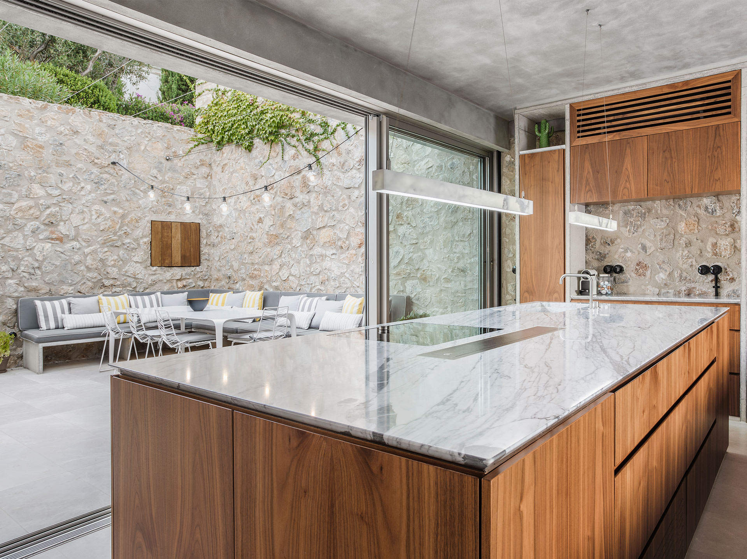
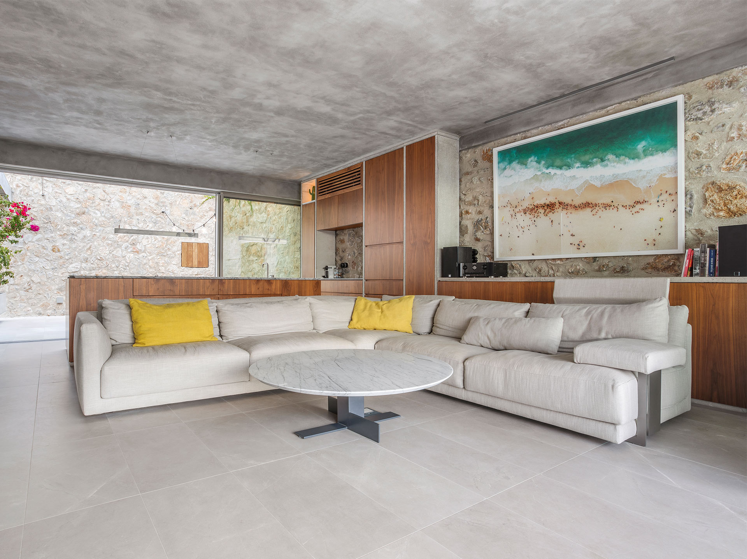
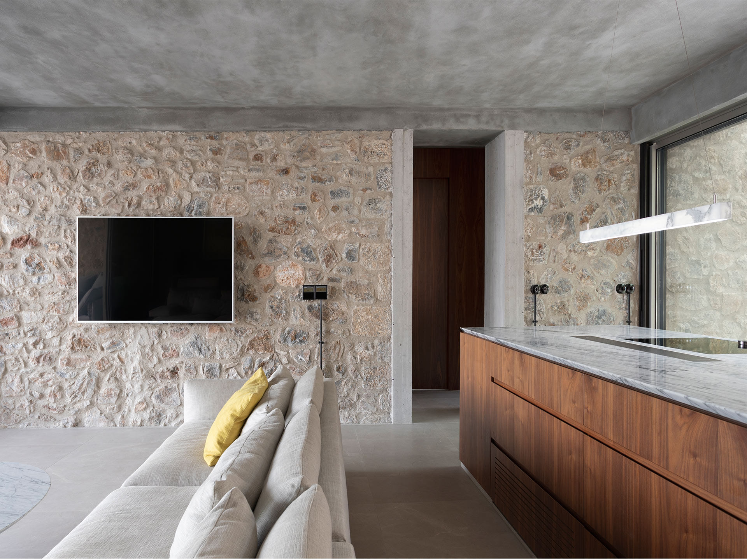
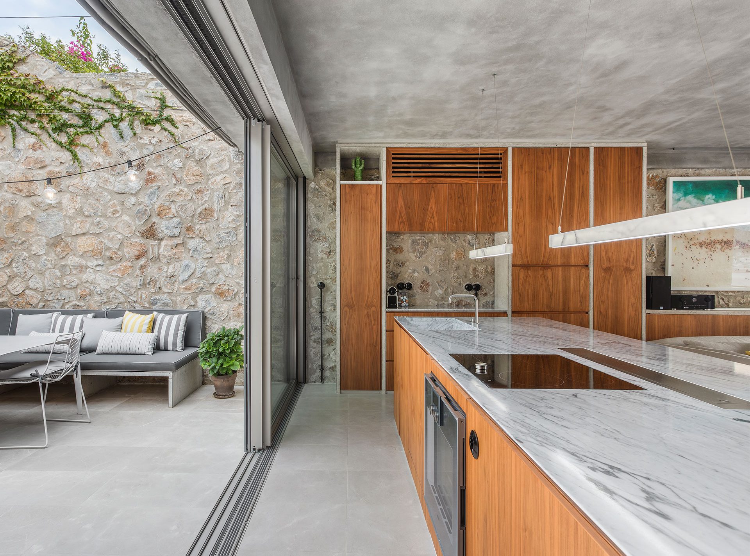
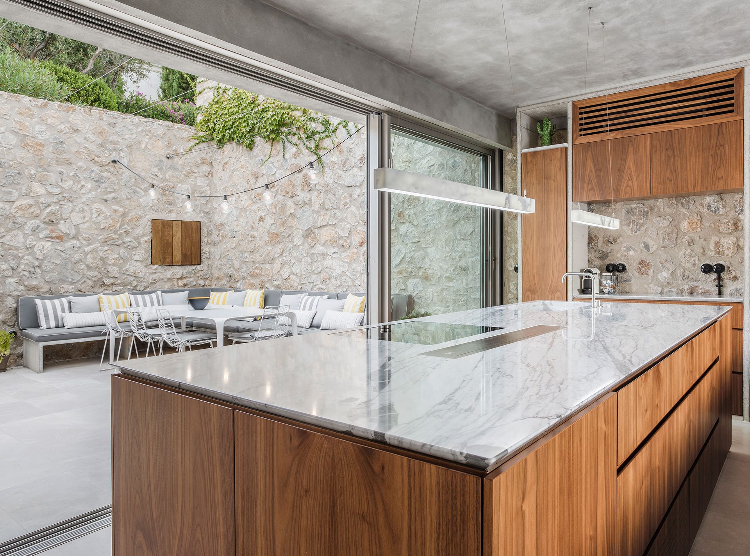

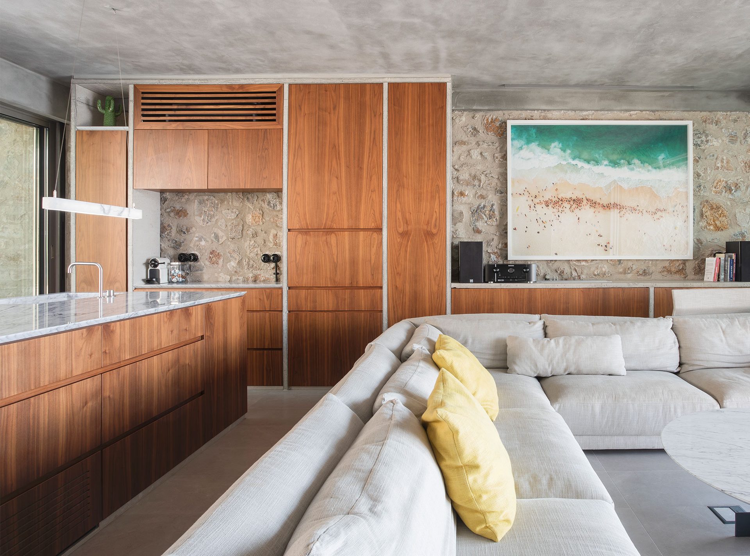
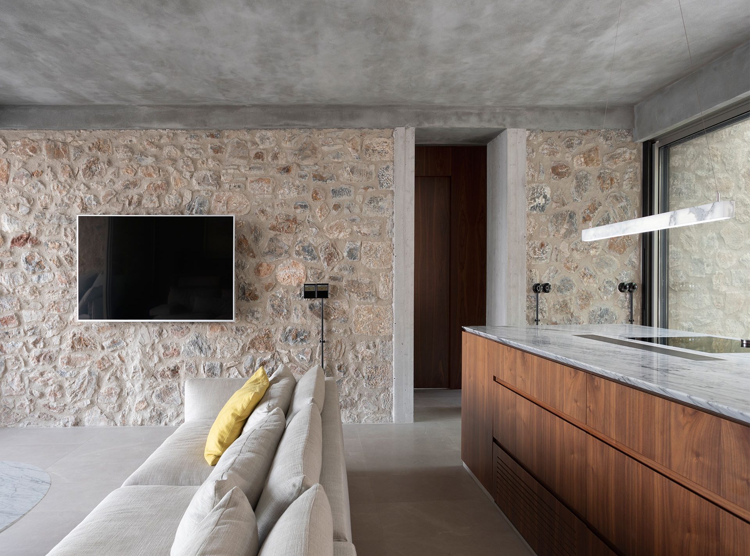
Doxiadis' Apollonio
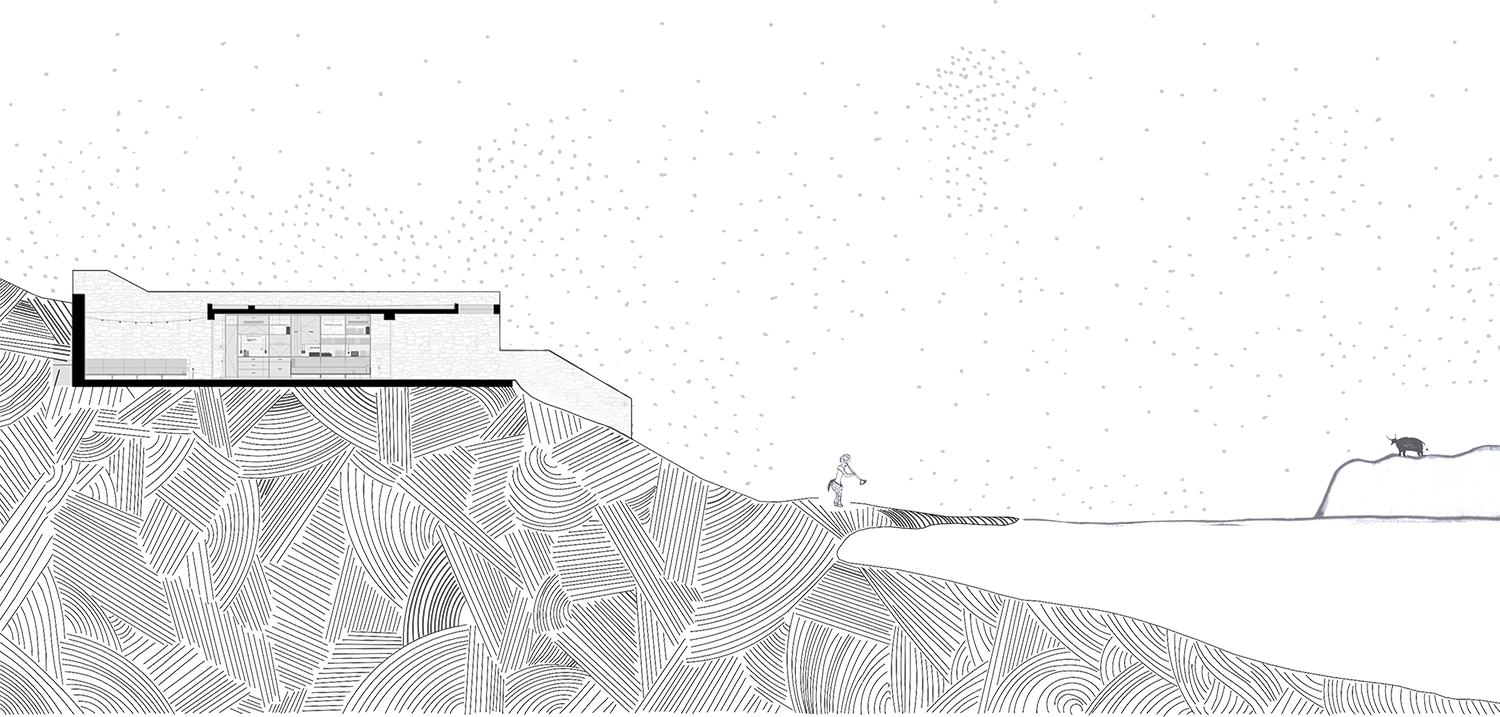
With the exposure of raw materials, the articulation of inhabitable objects and an obsessive attention to detail, this refurbishment elaborates on Doxiadis’ Entopia, adopting a Dionysian attitude to preside over the Apollonian. His goal was to design a residential environment that projected his concept of Entopia: “a place which satisfies the dreamer and is acceptable to the scientist, a place where the projections of the artist and the builder merge.”
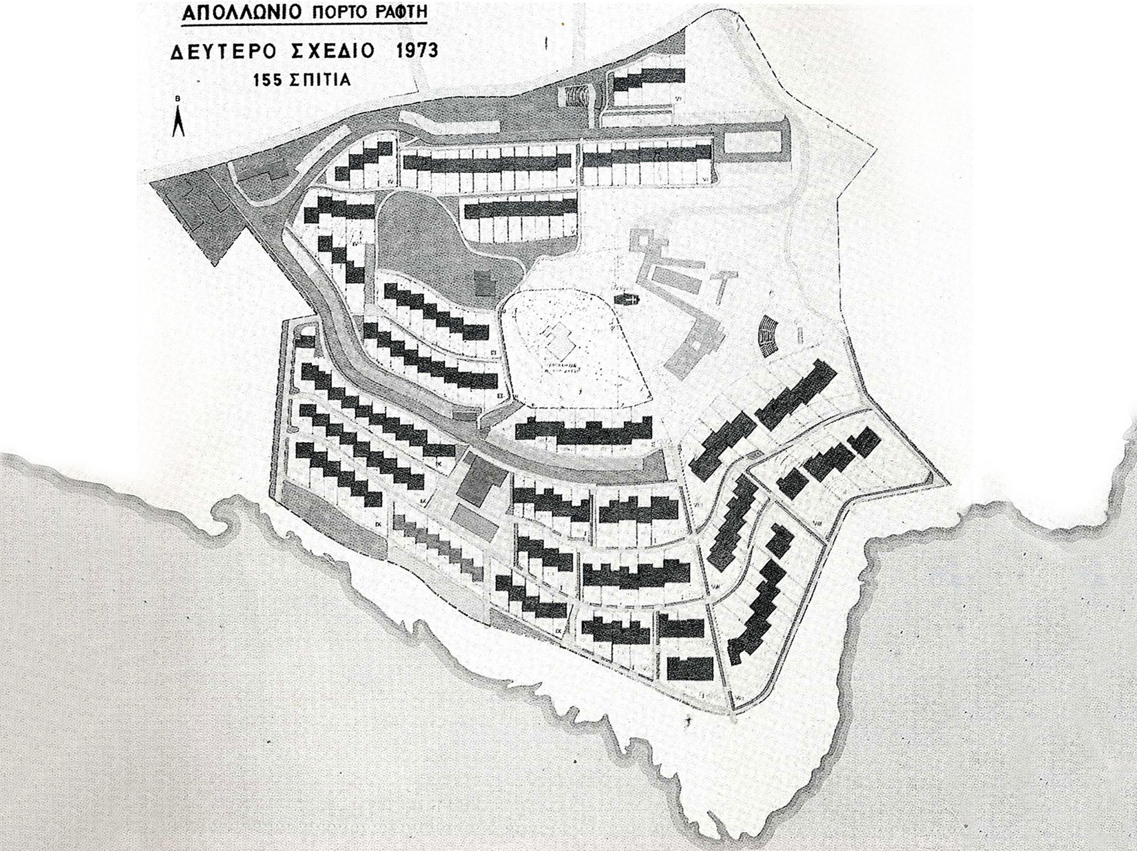
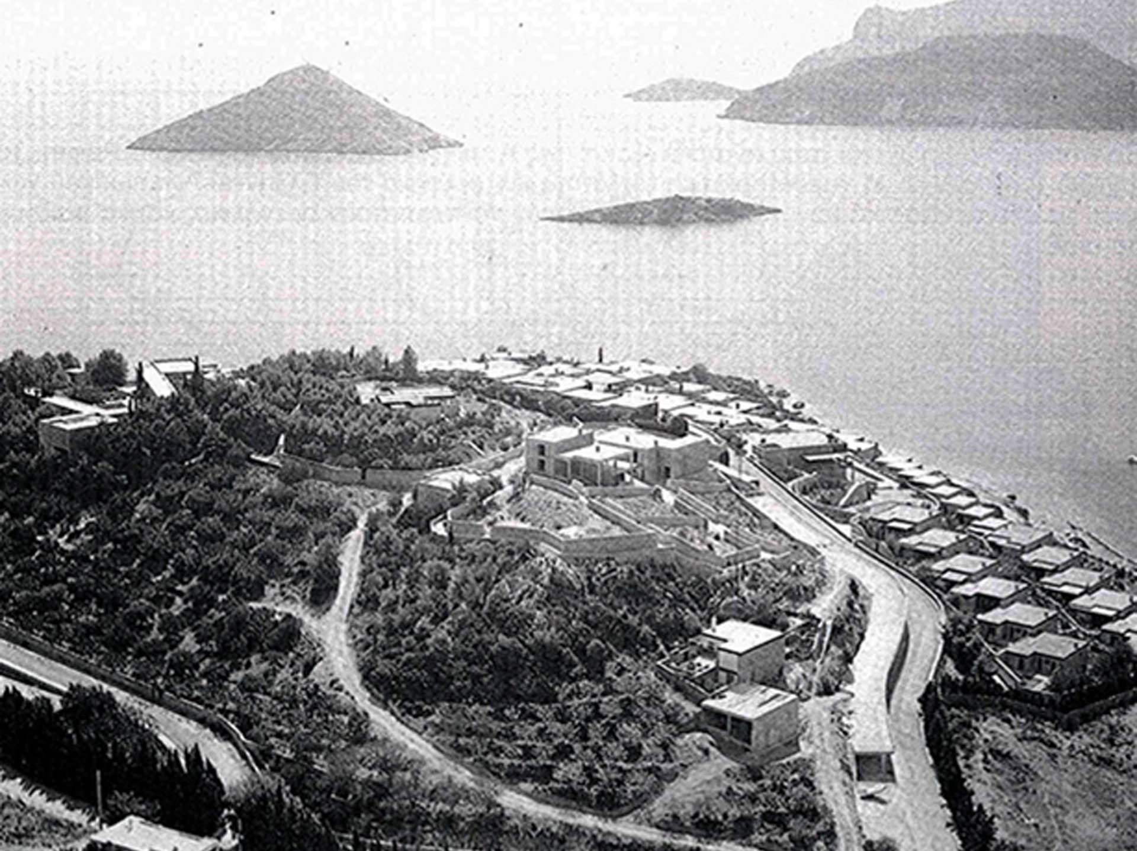
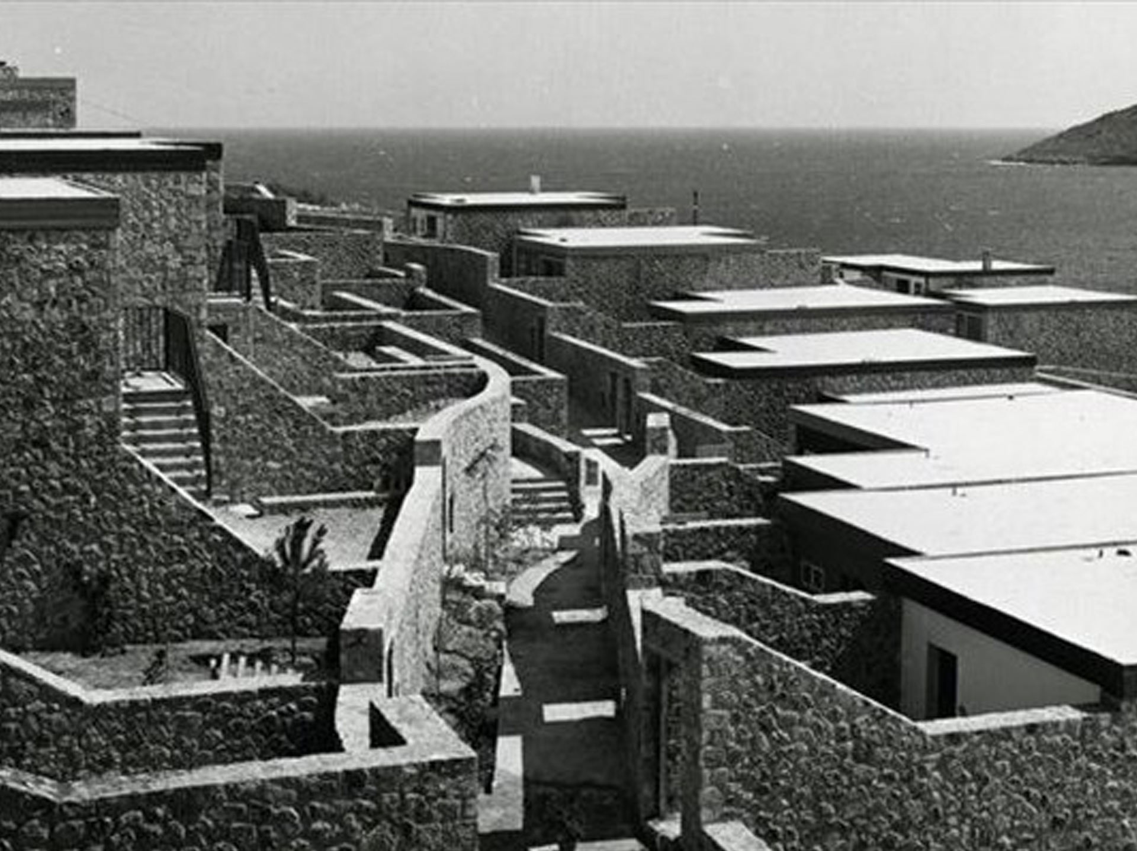
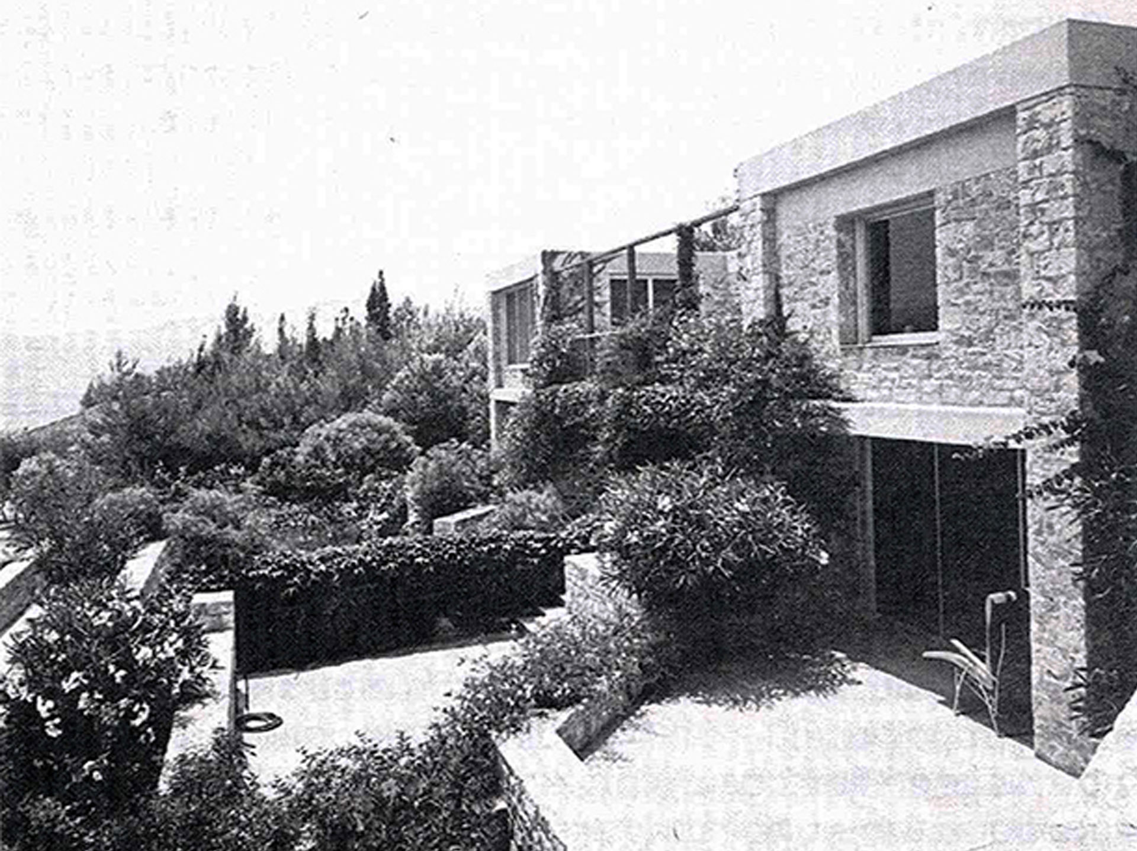
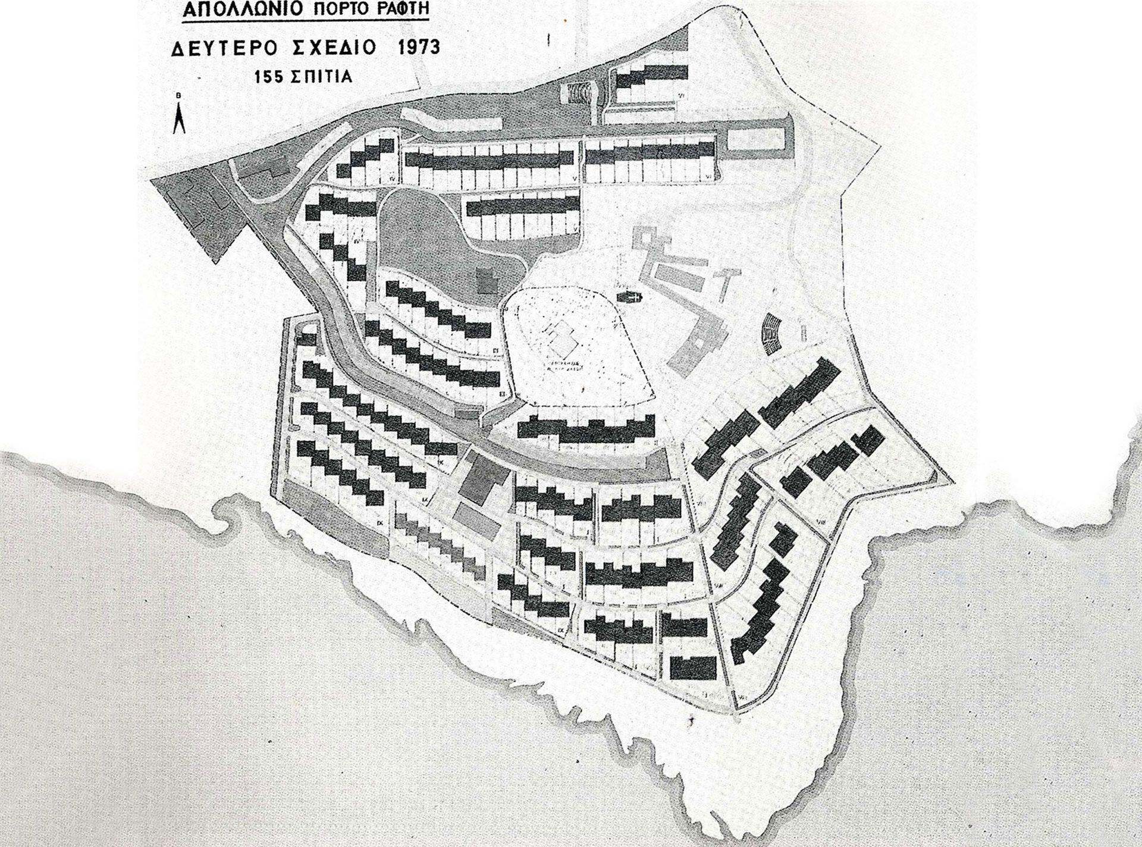
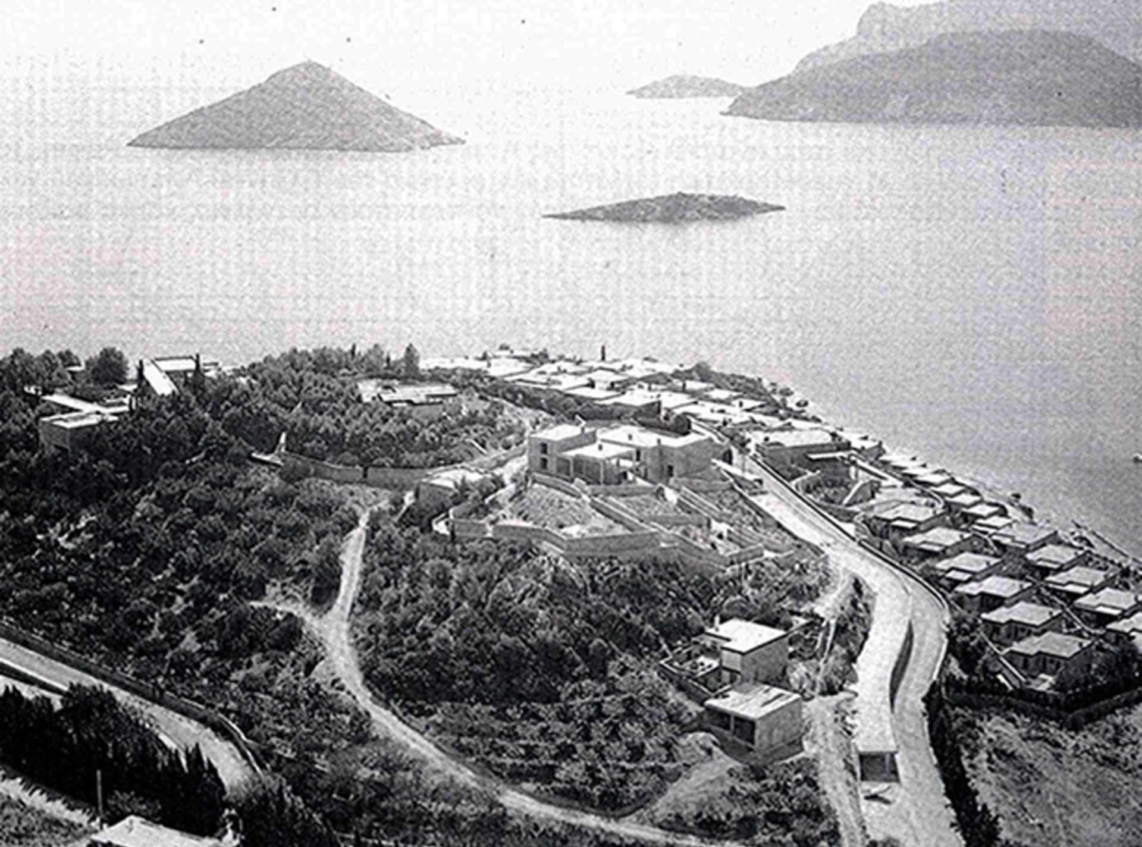
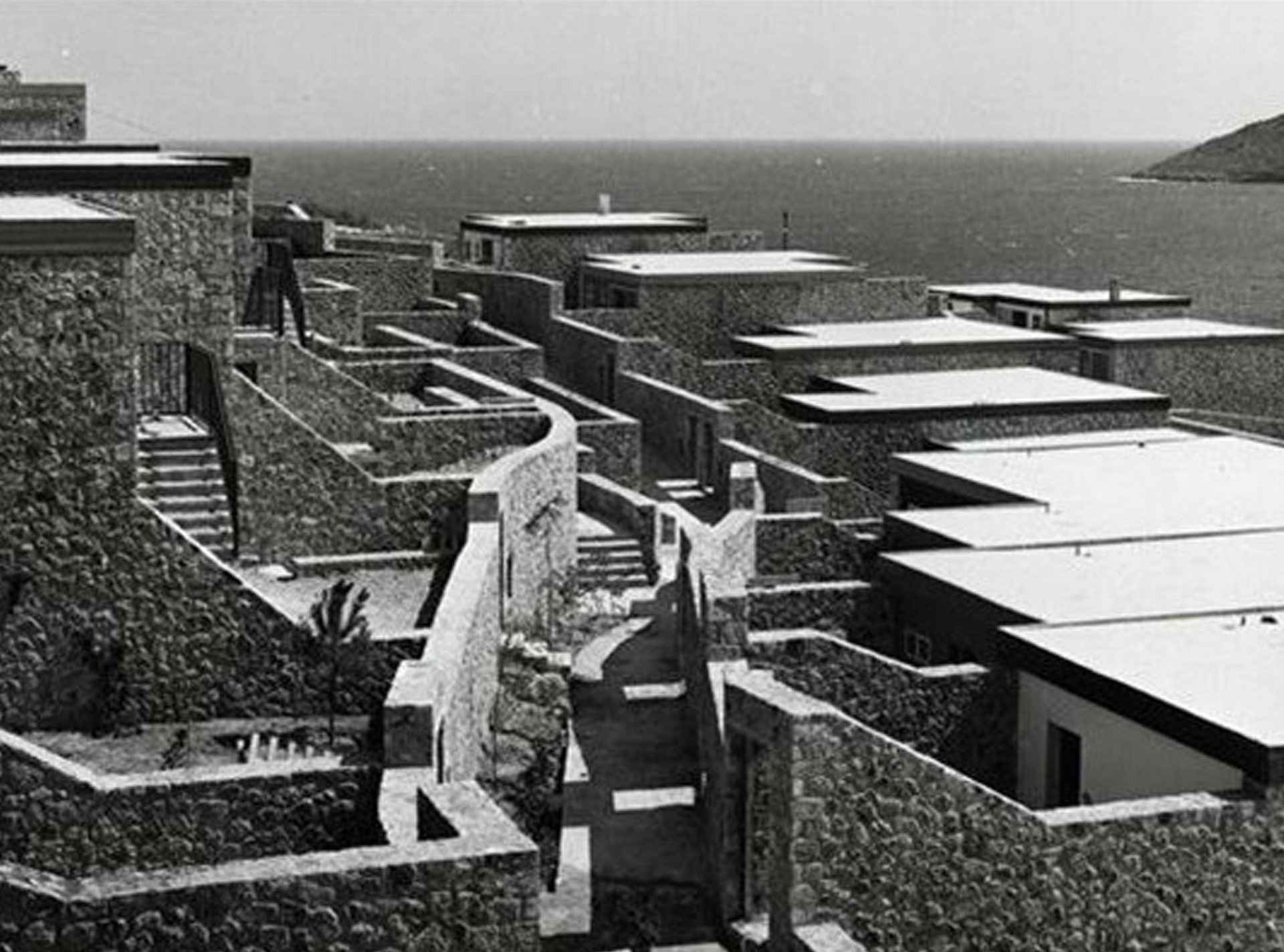
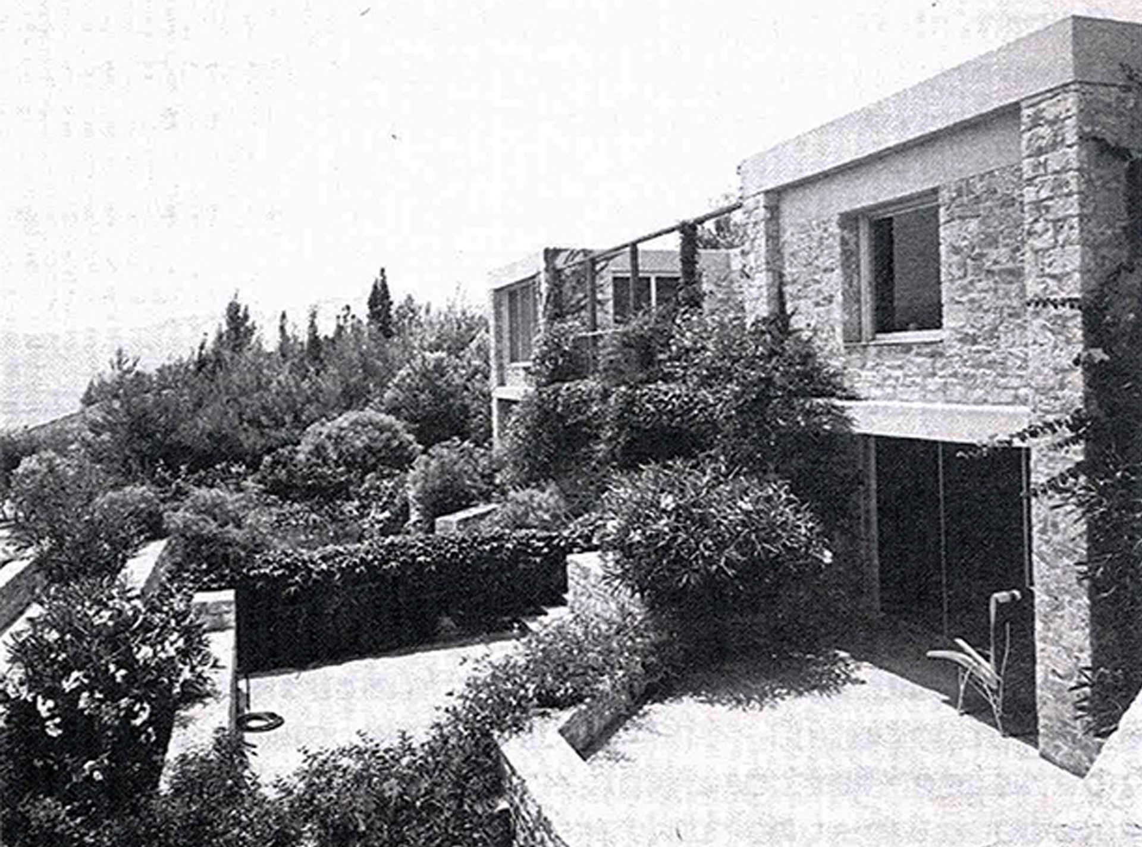
Plans
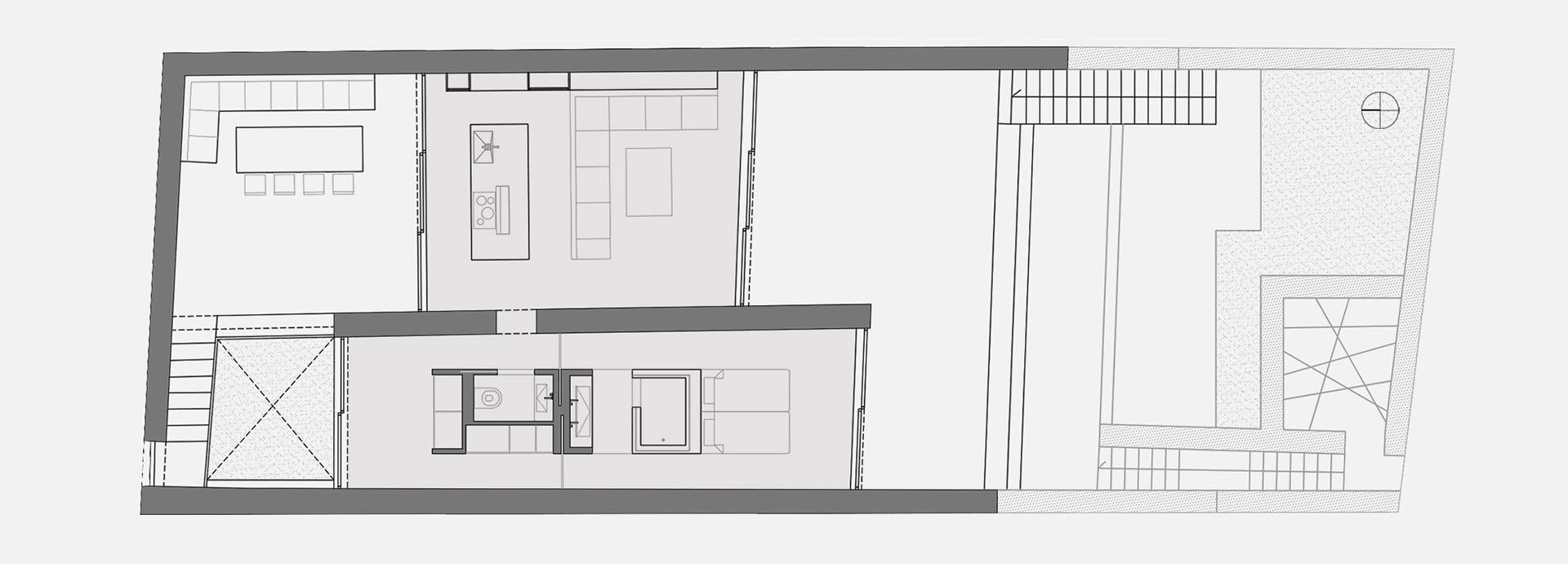
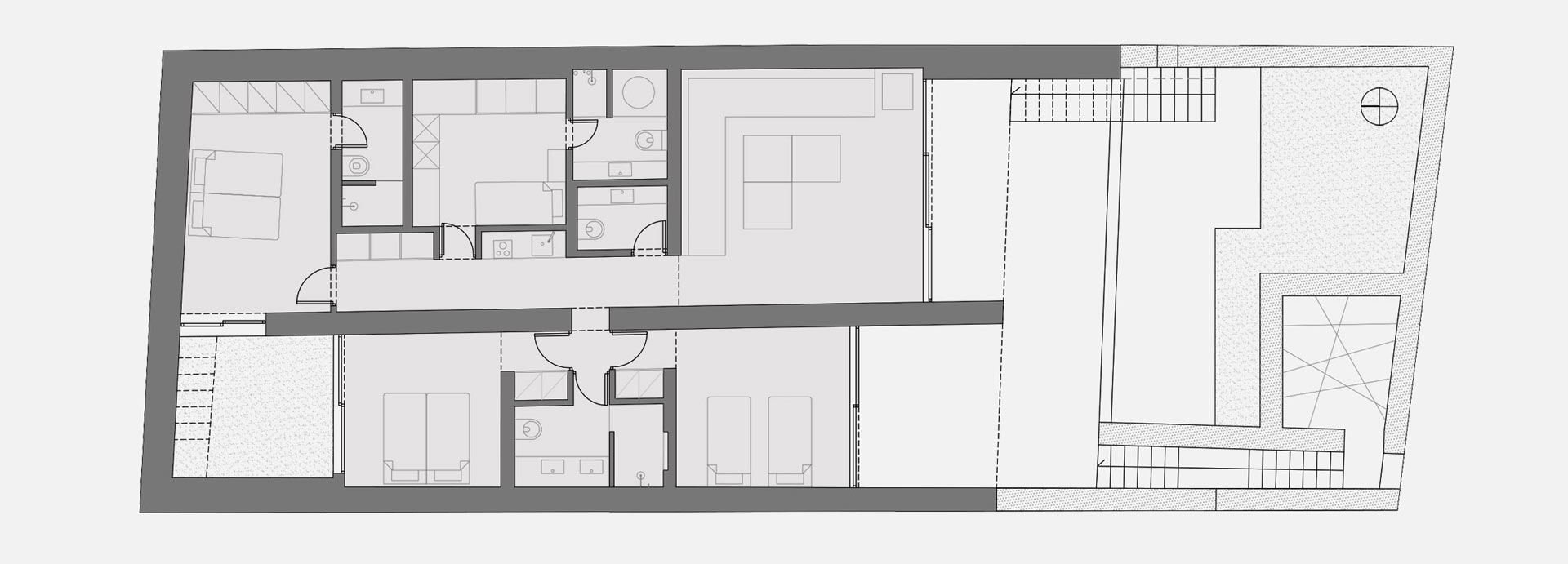
Before | After
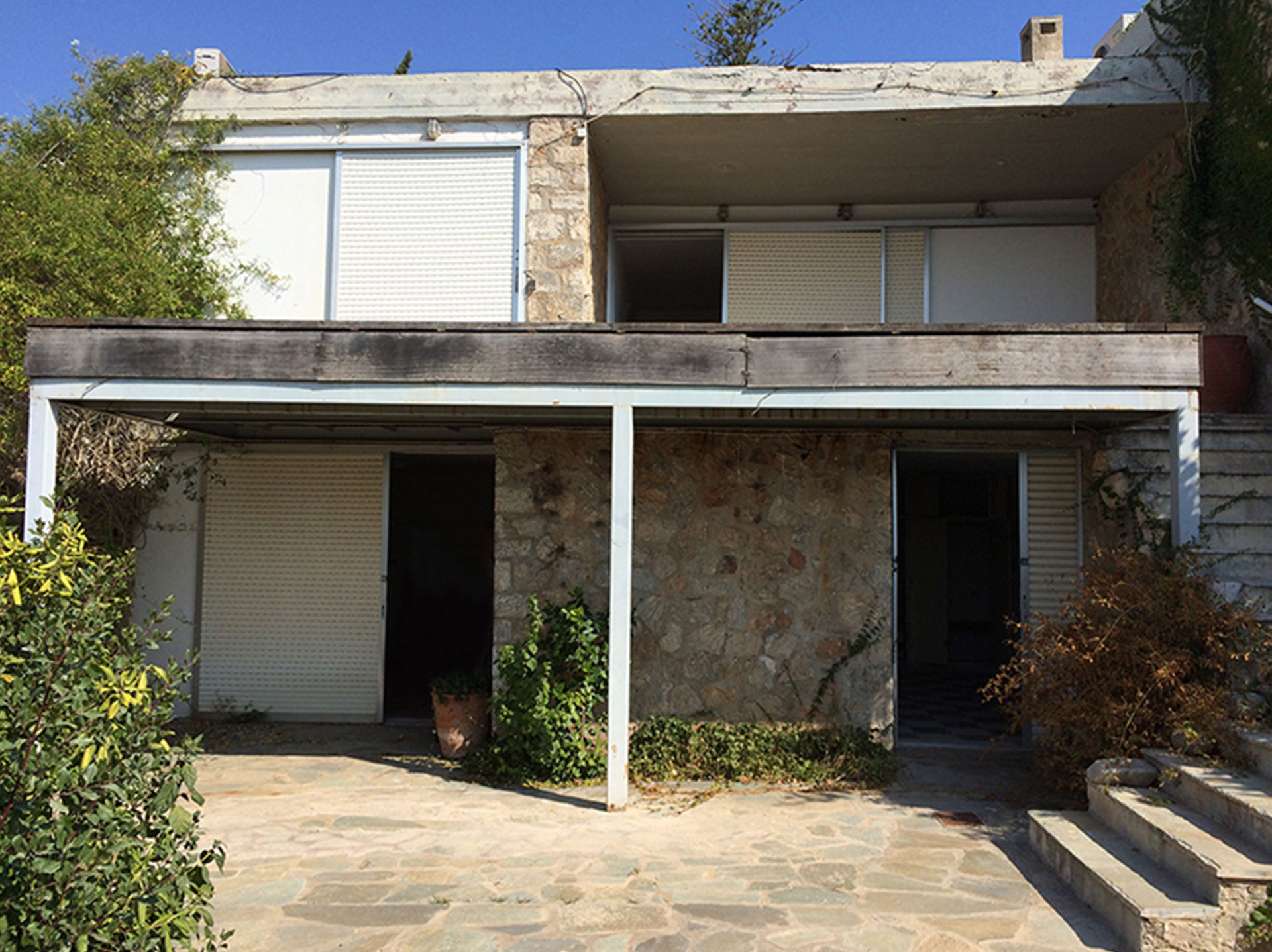
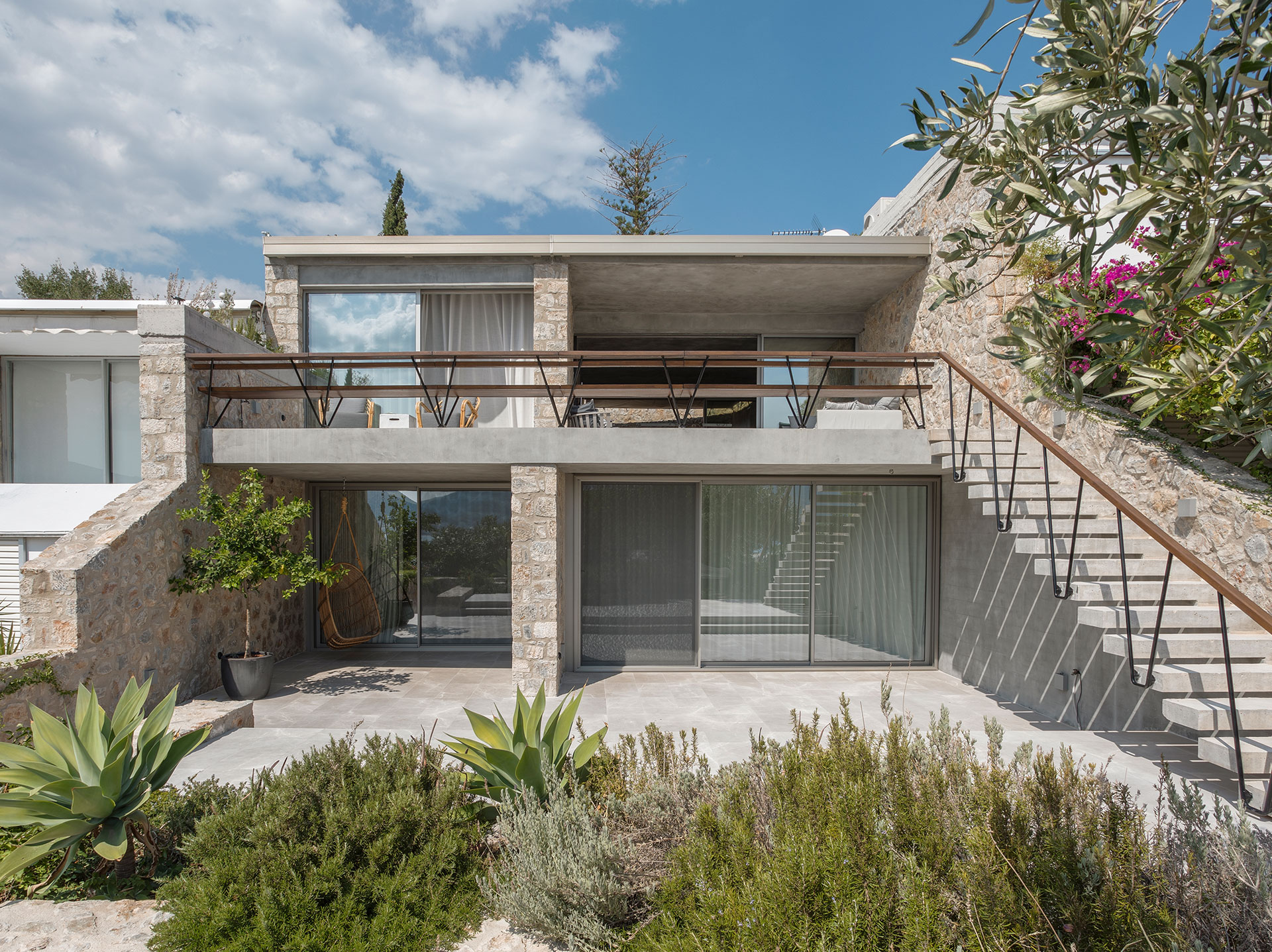
Communal Shower
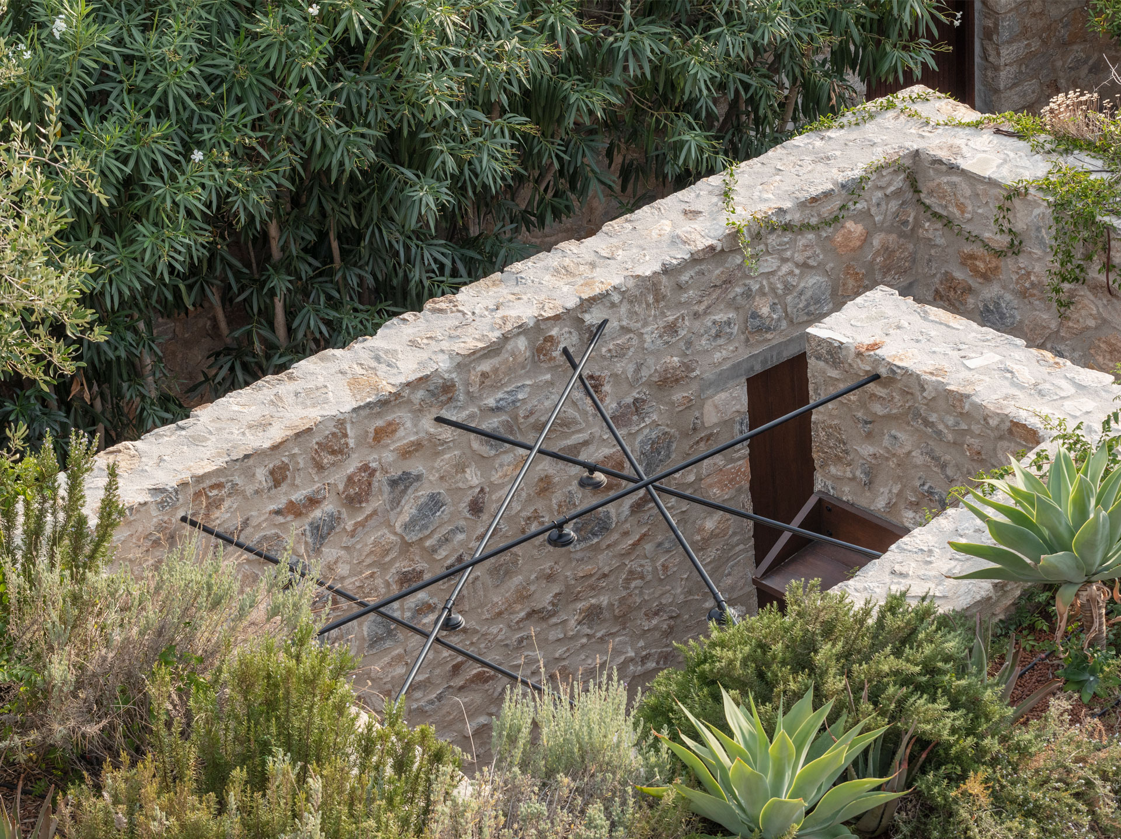
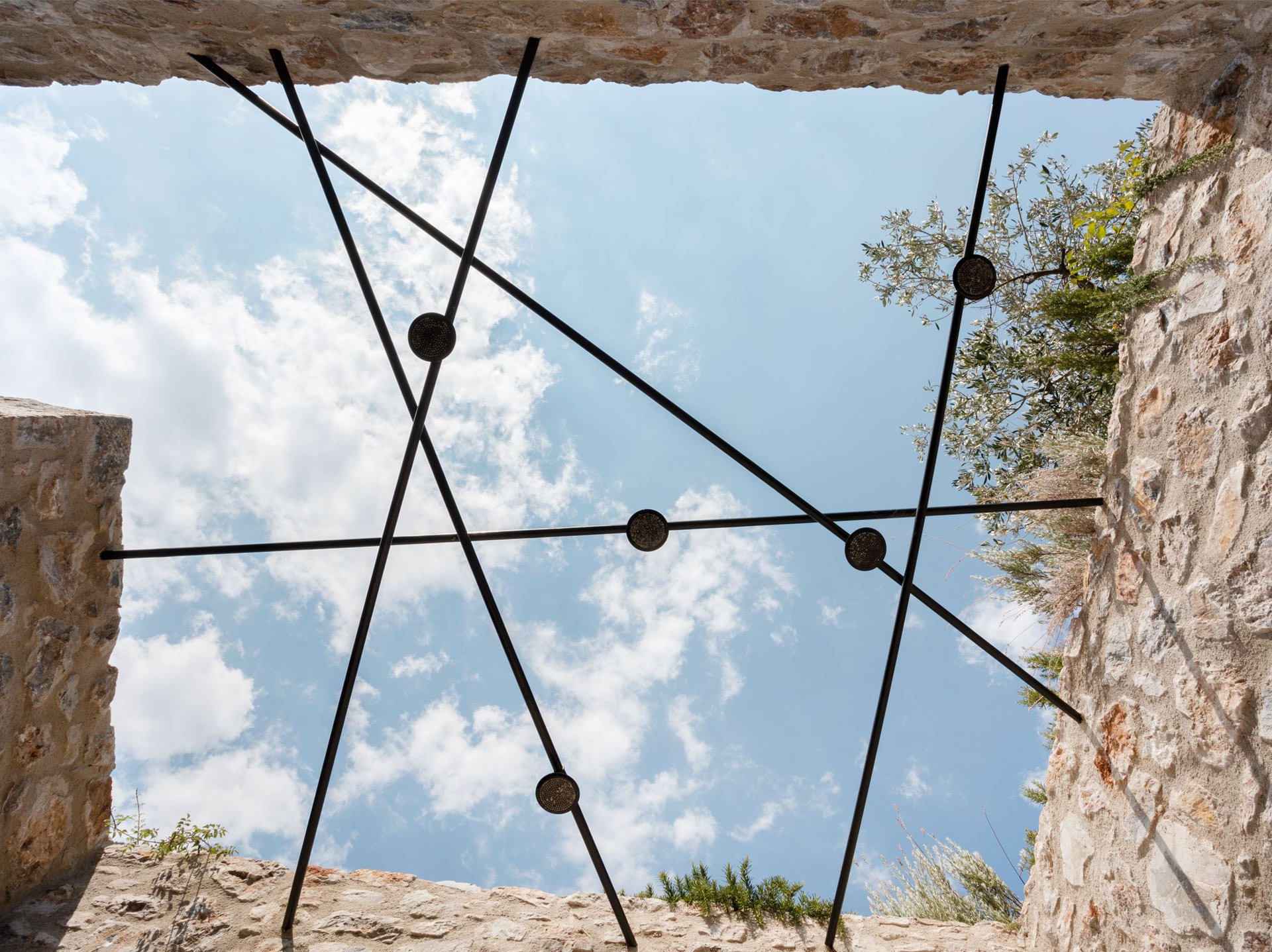
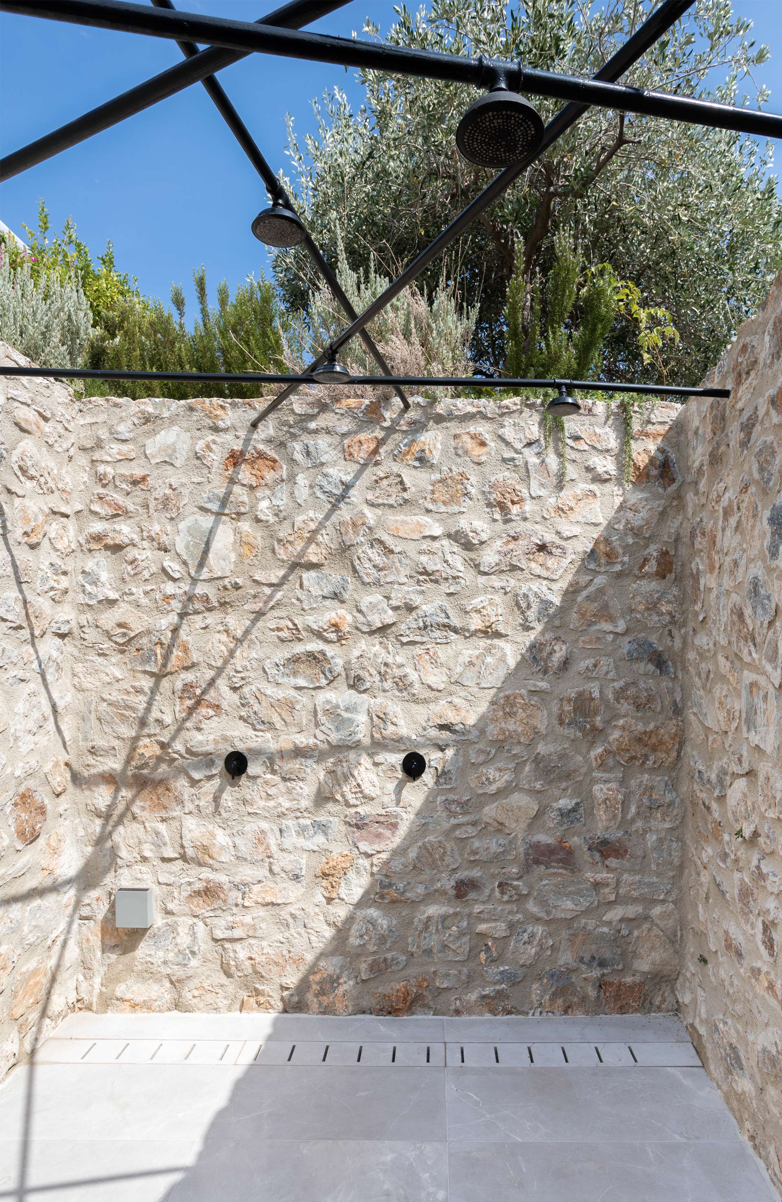
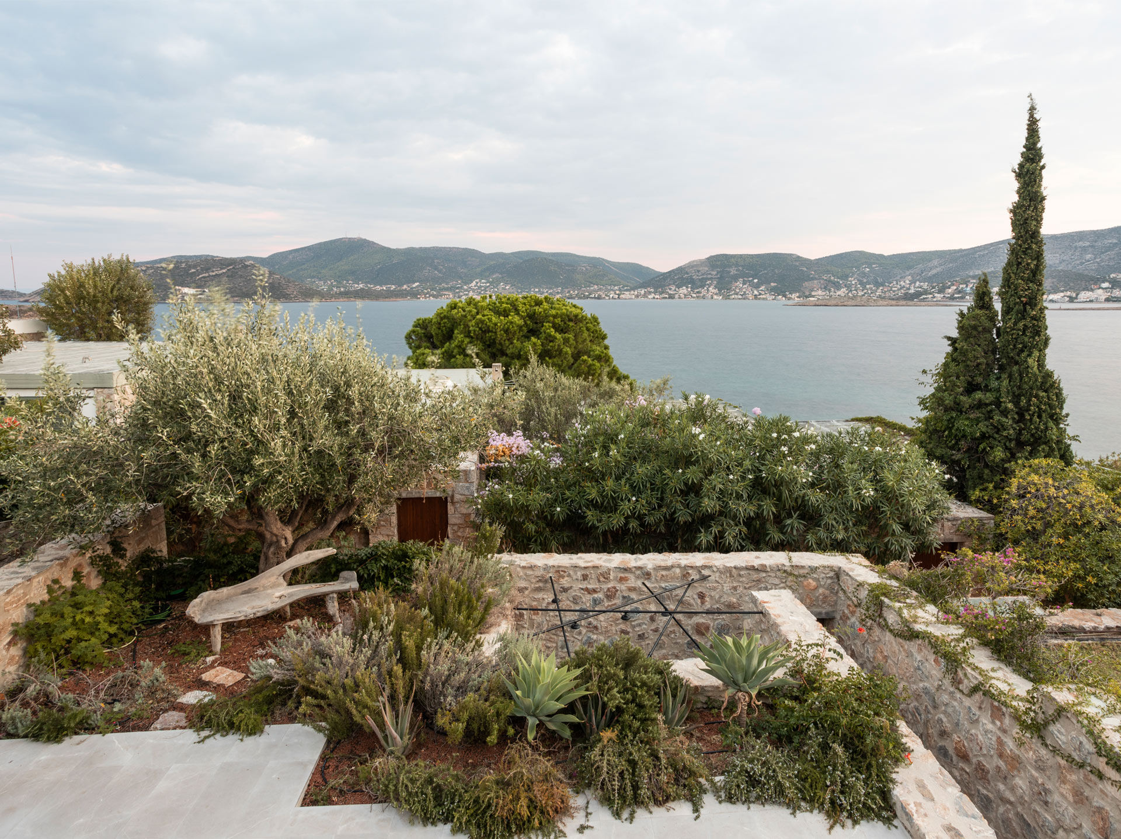

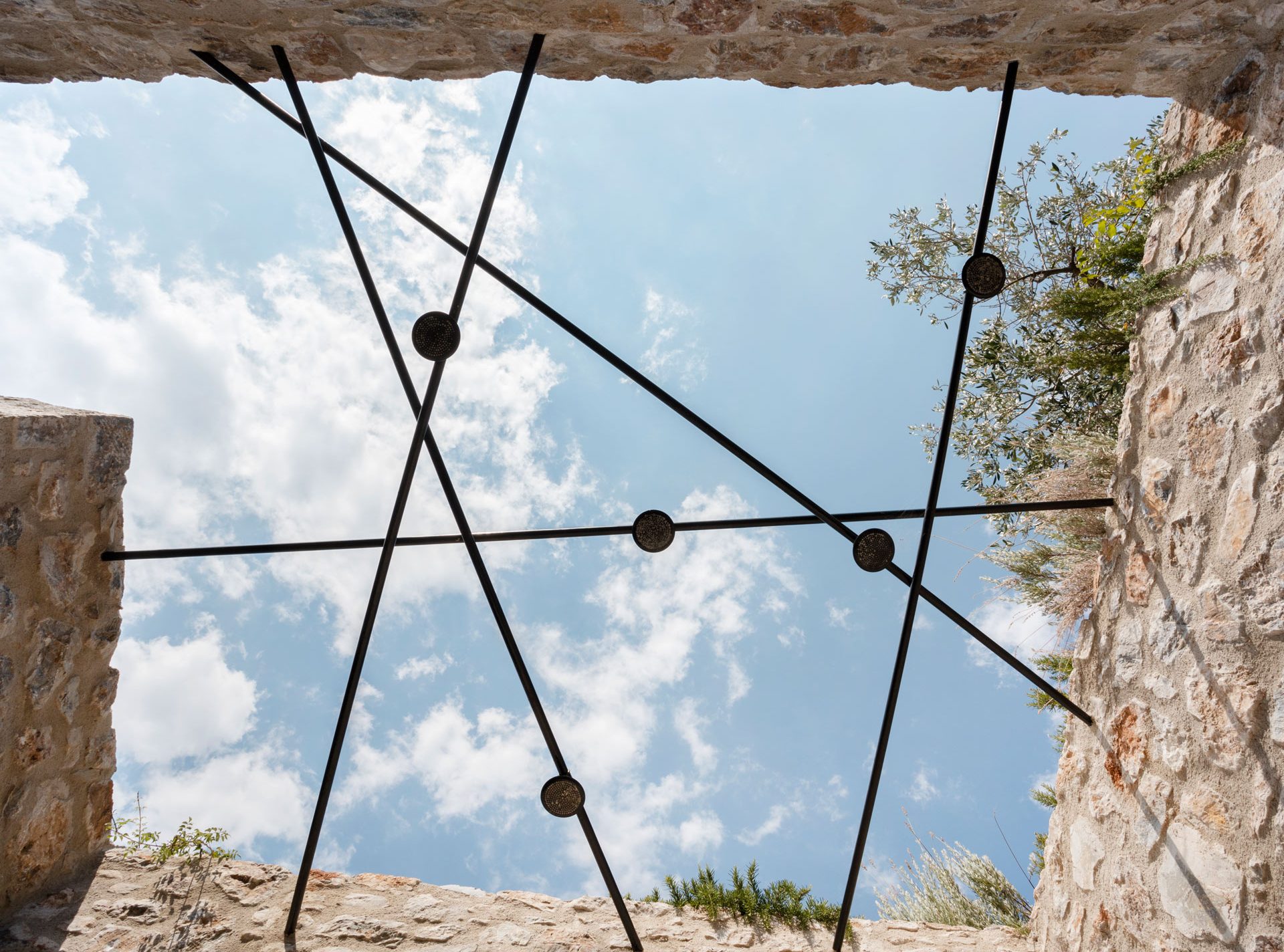

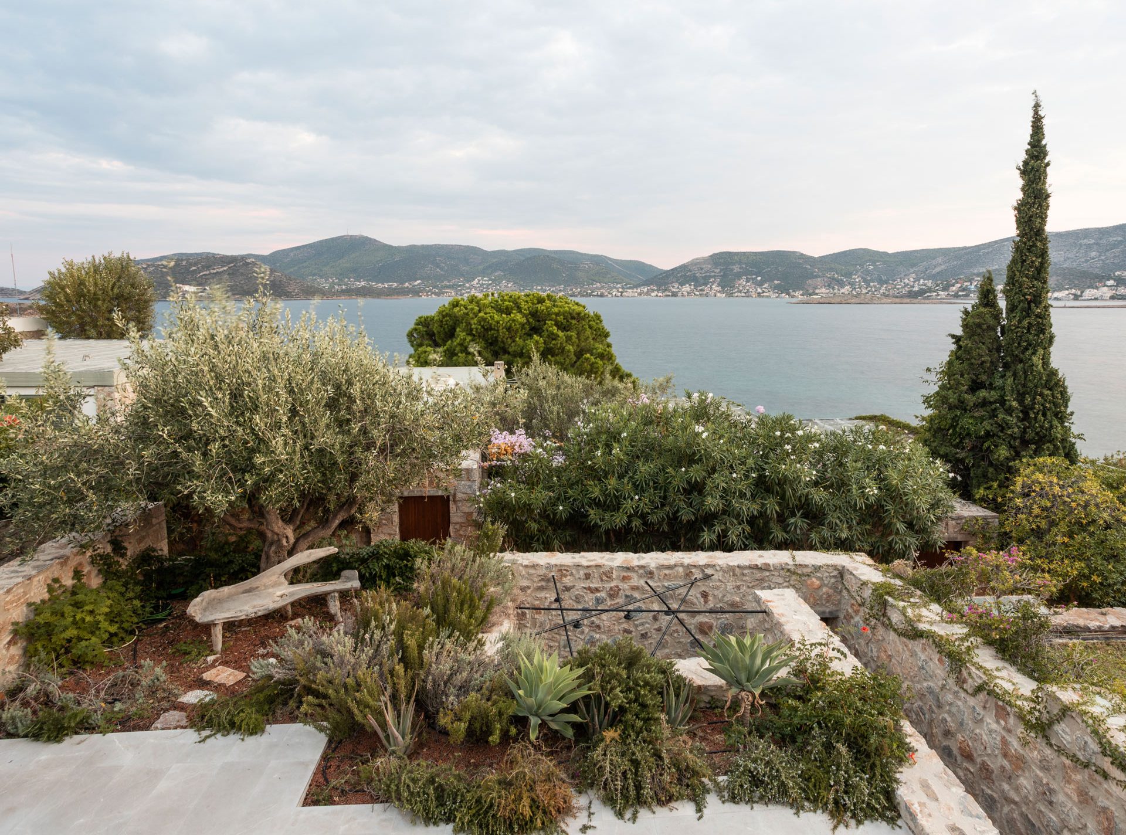
Custom Benches
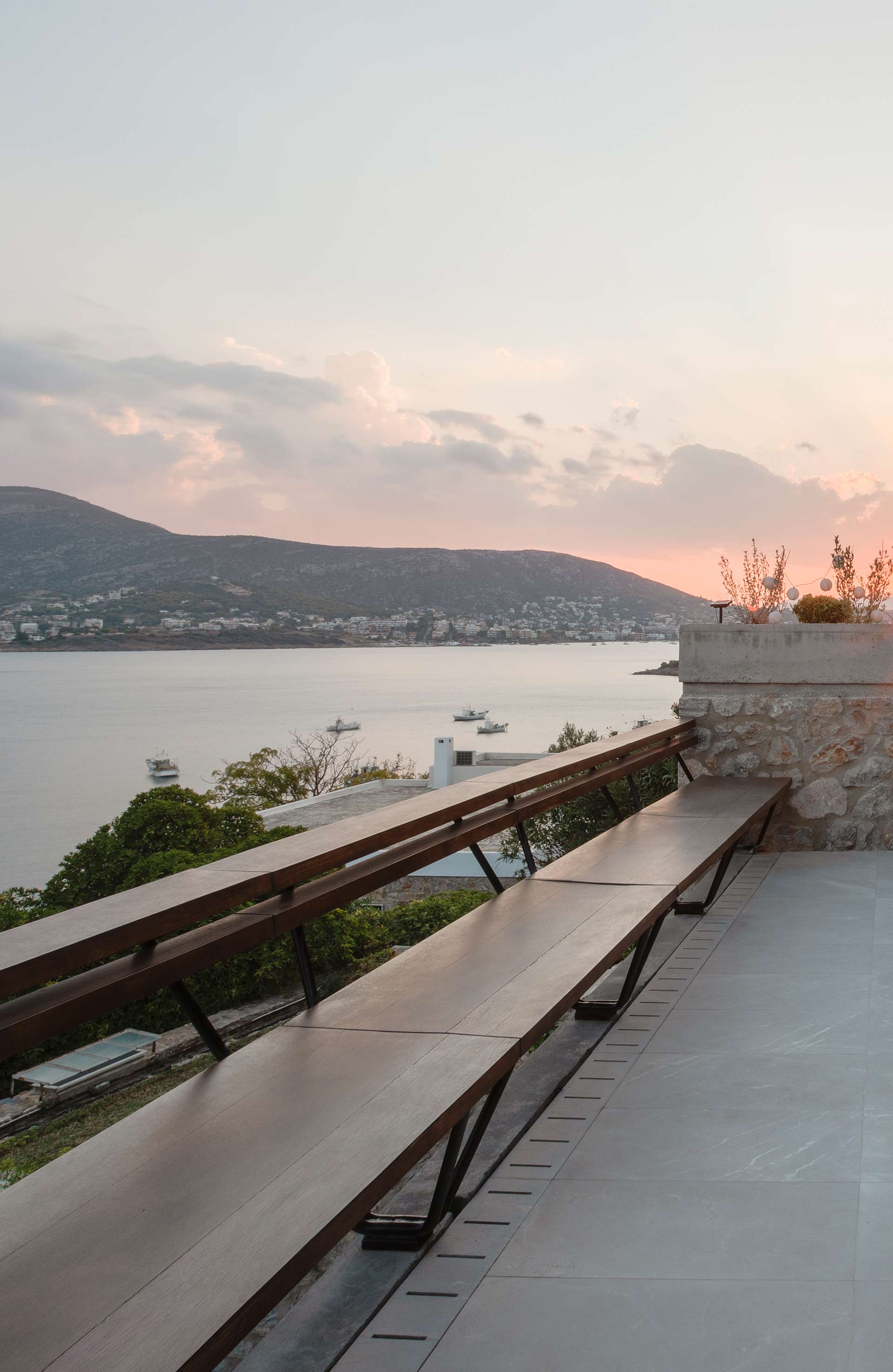
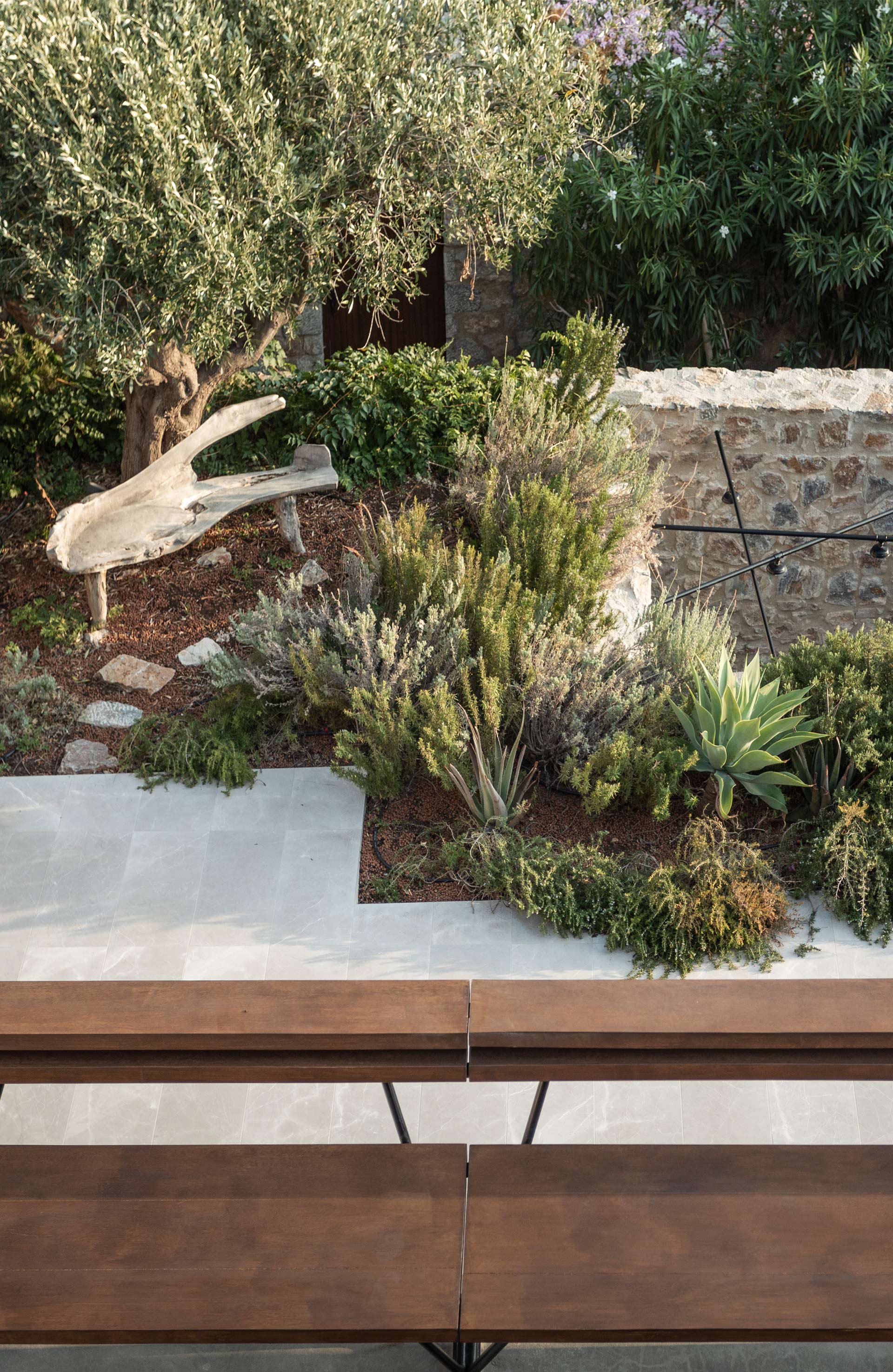
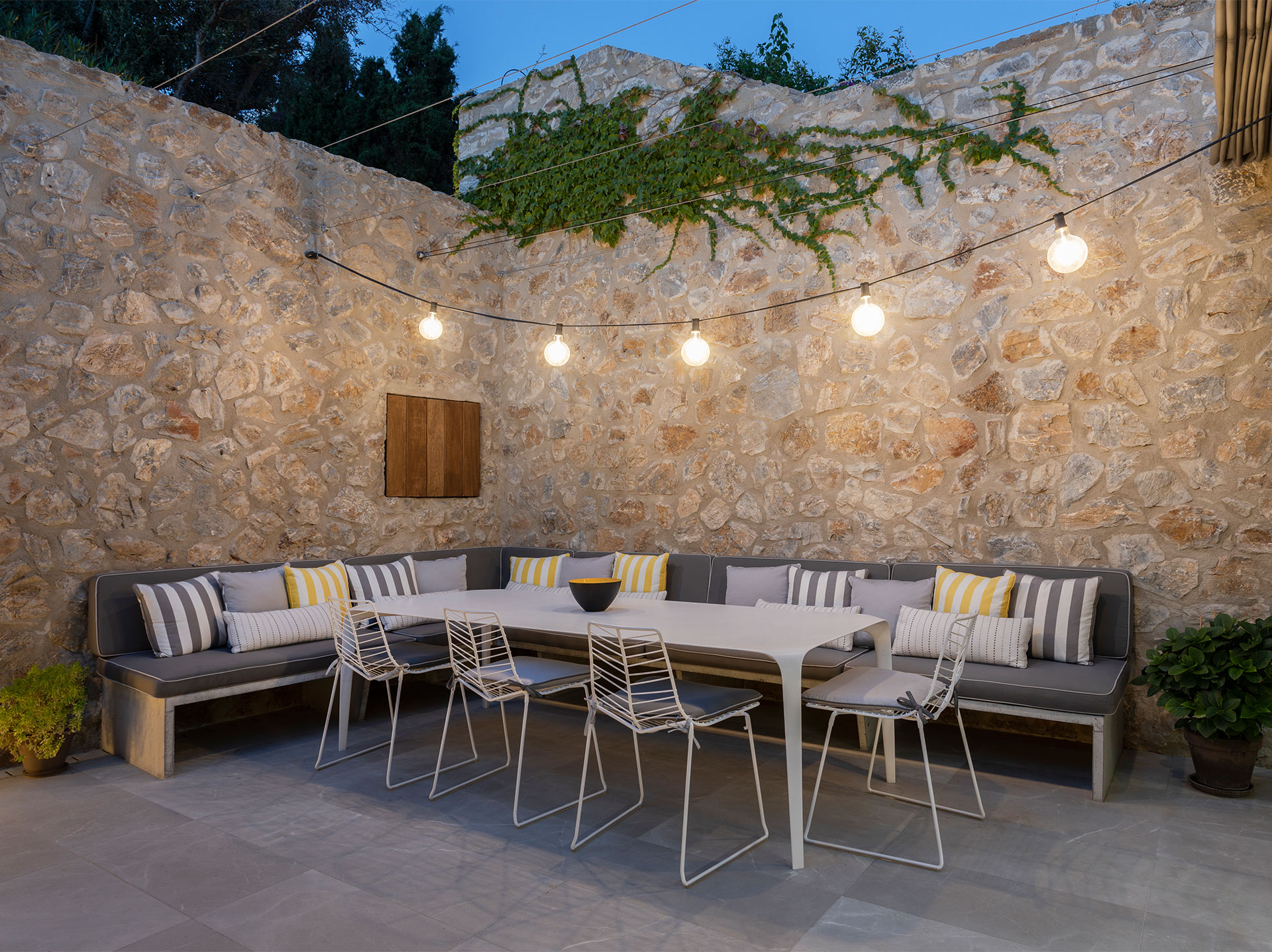



Cantilevered Stairs
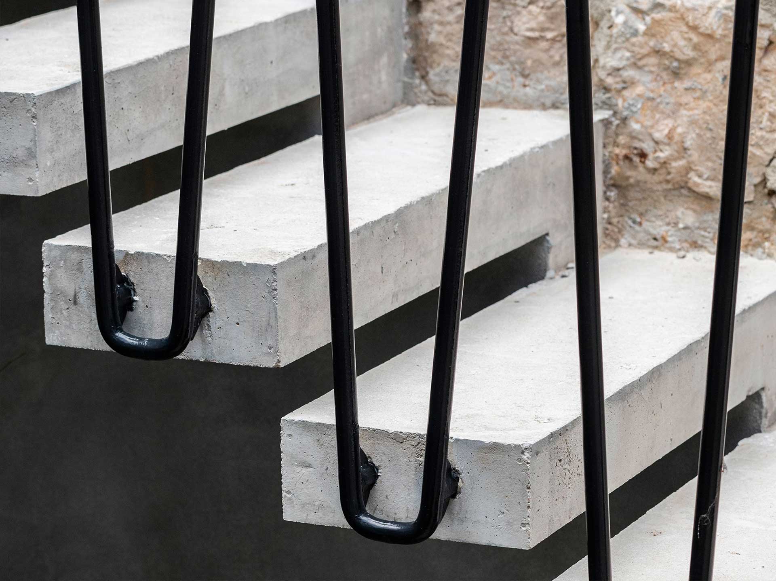
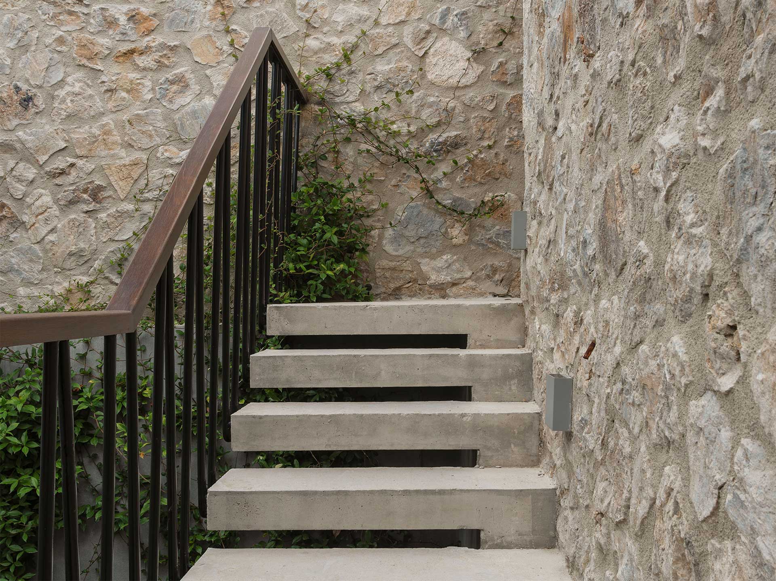
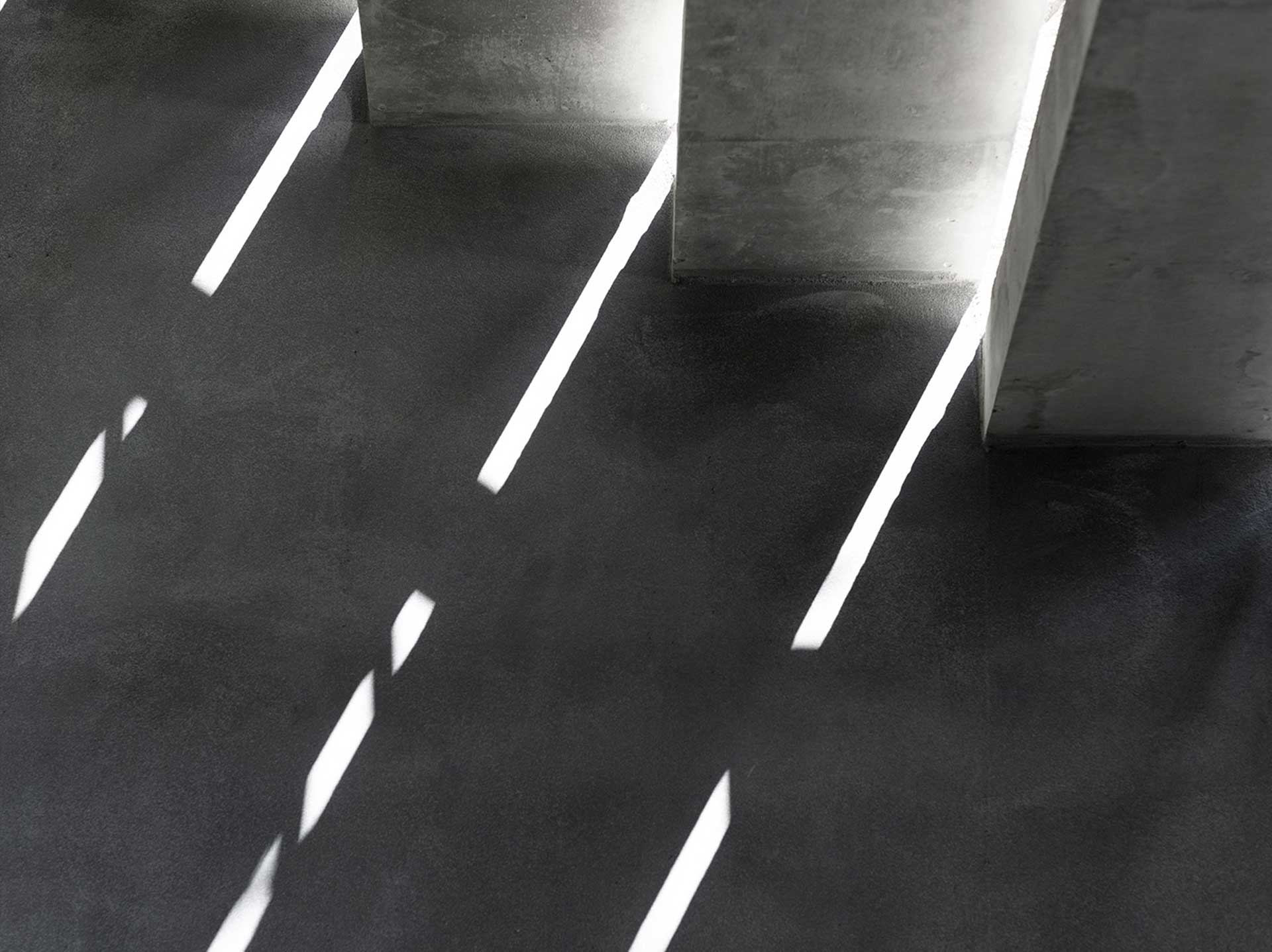
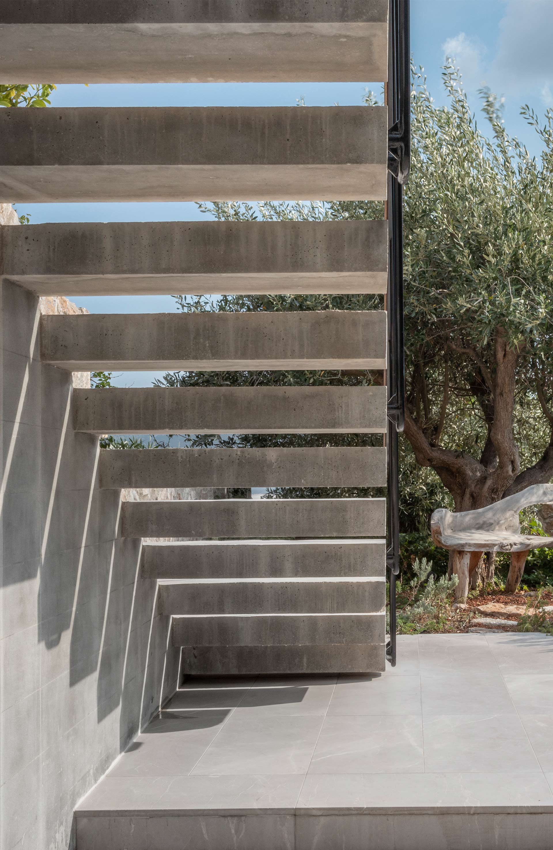
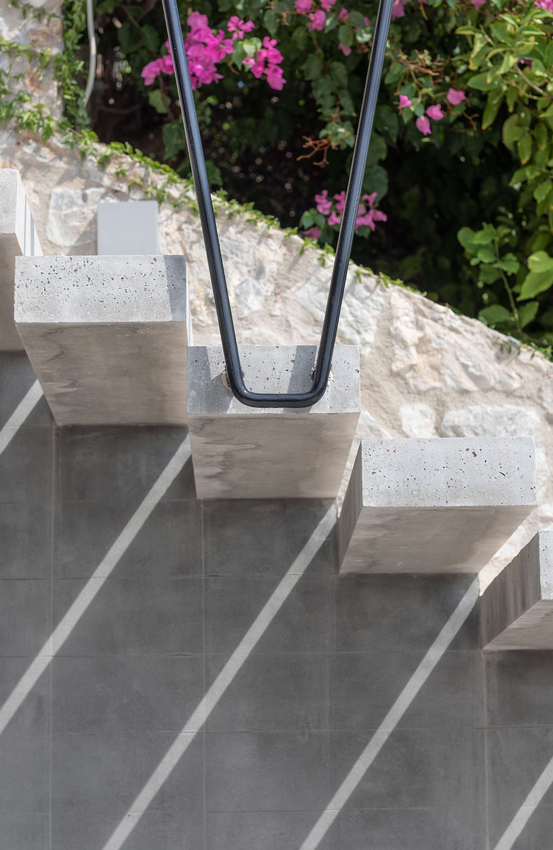
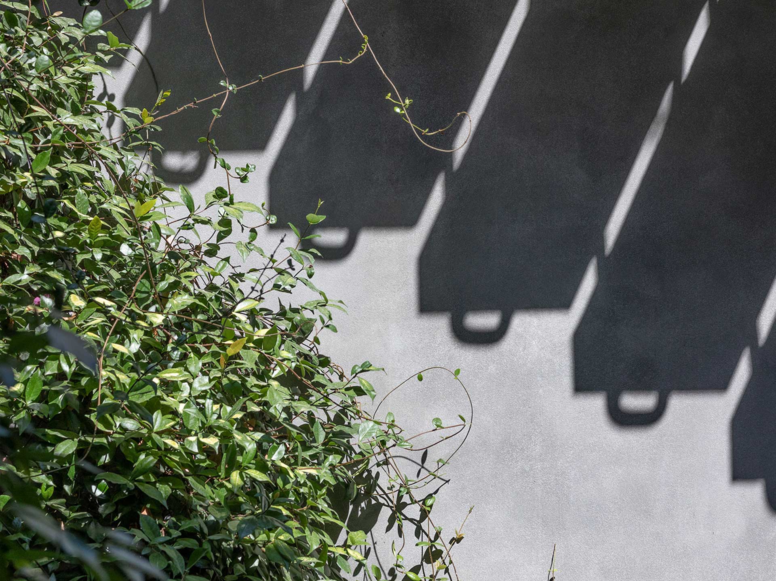

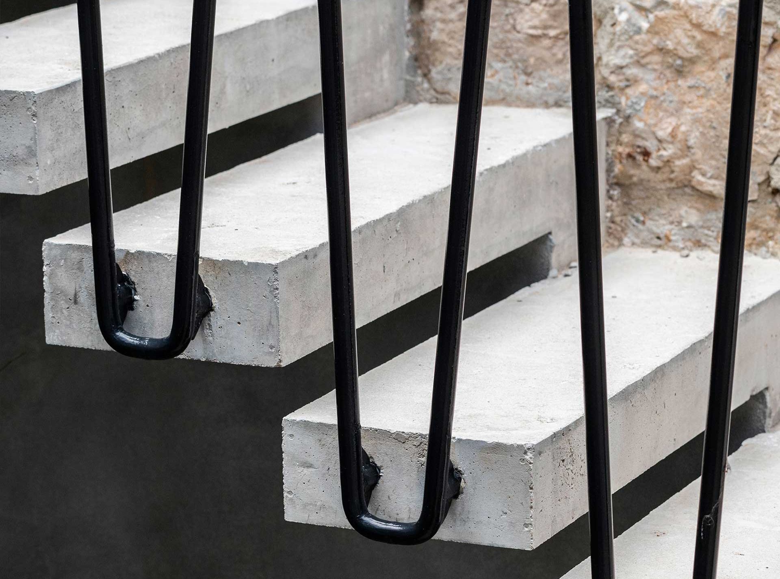
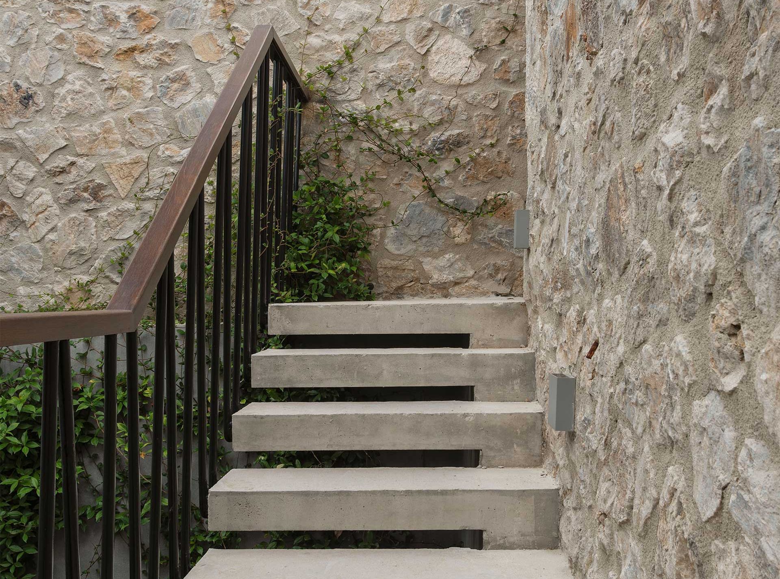

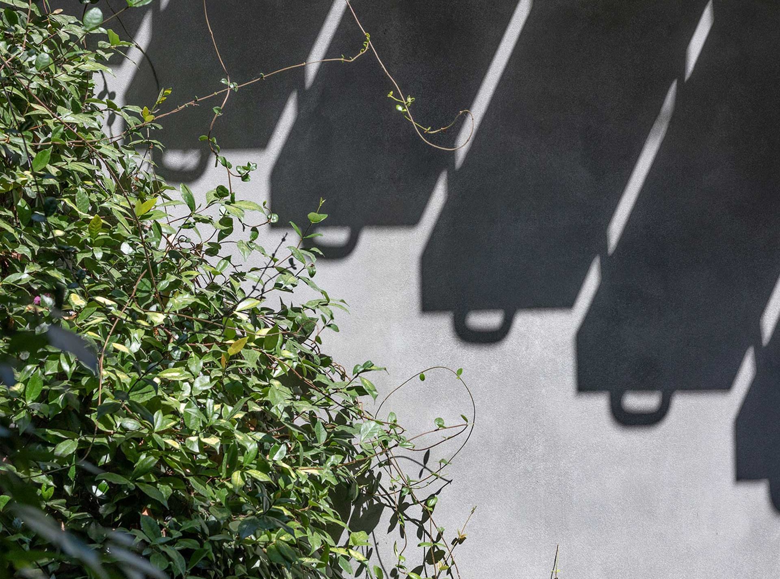
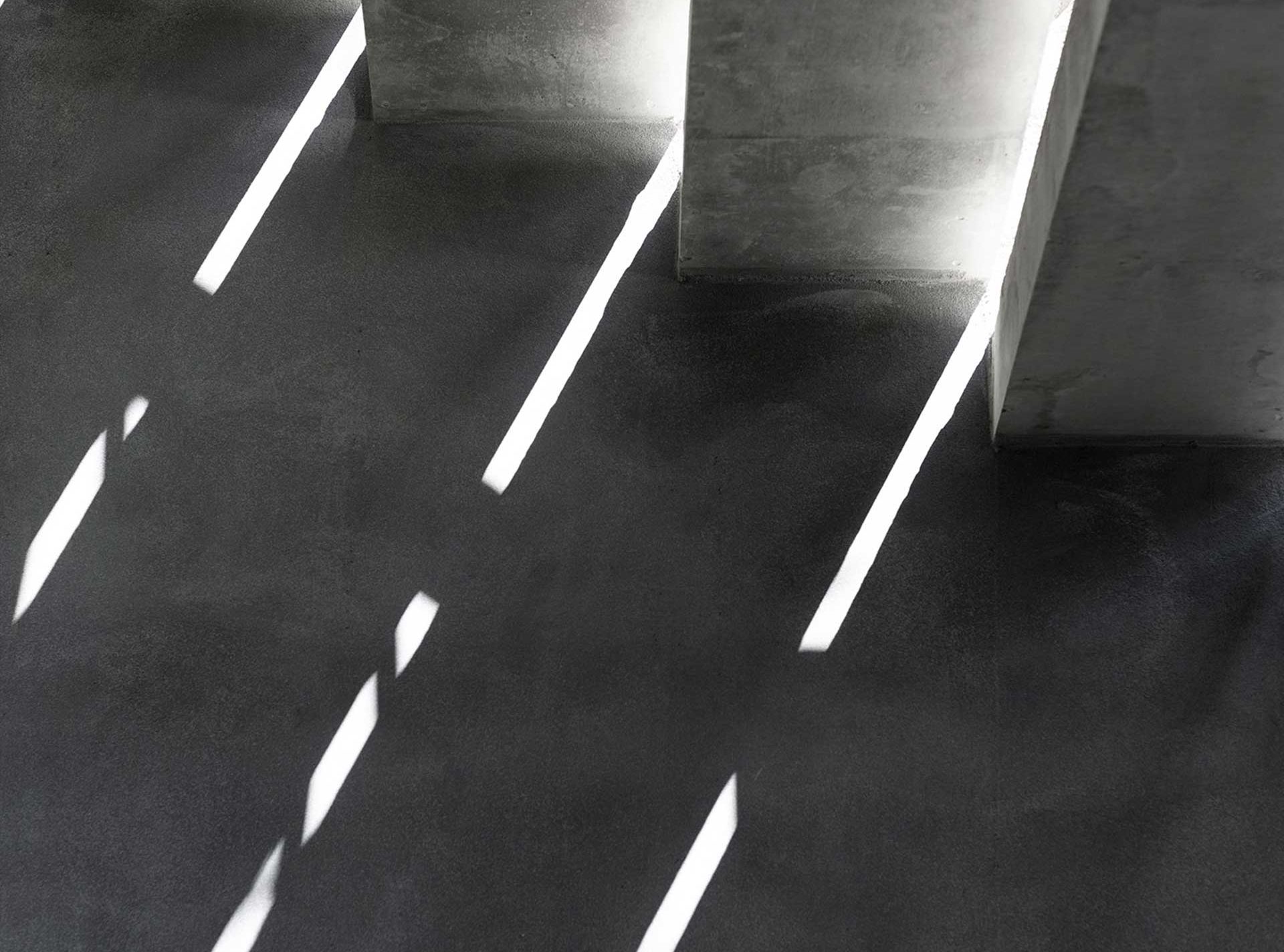
External References
DOMES Architectural Awards 2019
The ‘Apollonio 132’ was shortlisted in the “Best Built Work on Existing Building” category.
Apollonio 132@DOMES Awards 2019
The ‘Apollonio132’ has been published in Domés Awards 2019, in honour of its distinction in the category ‘Renovation-Renewal’.

