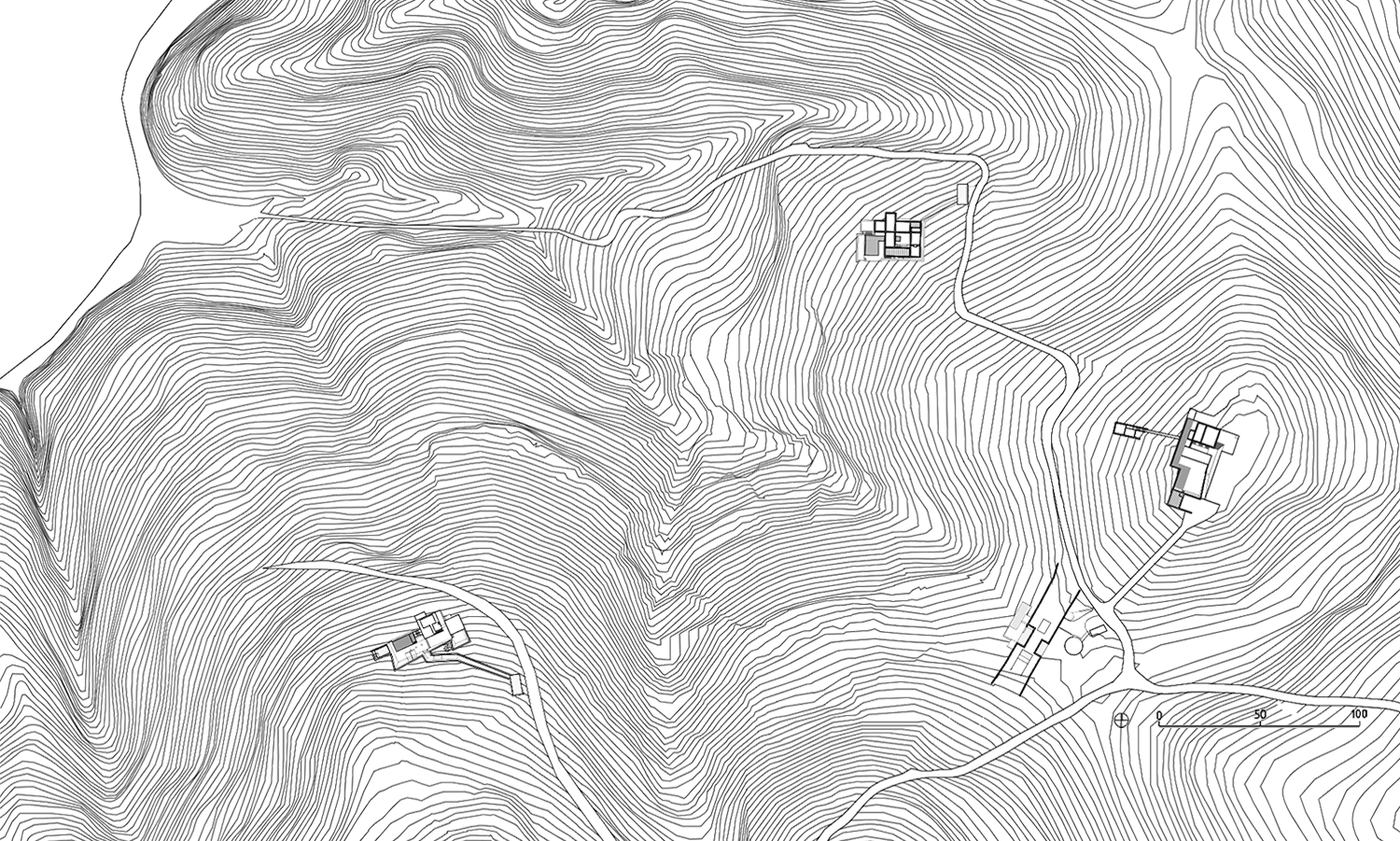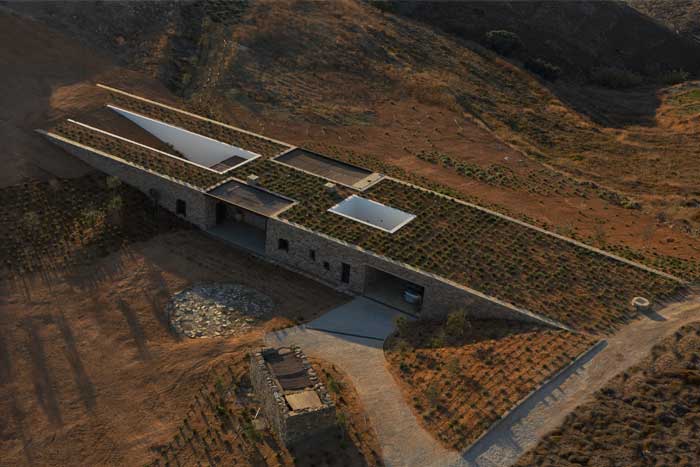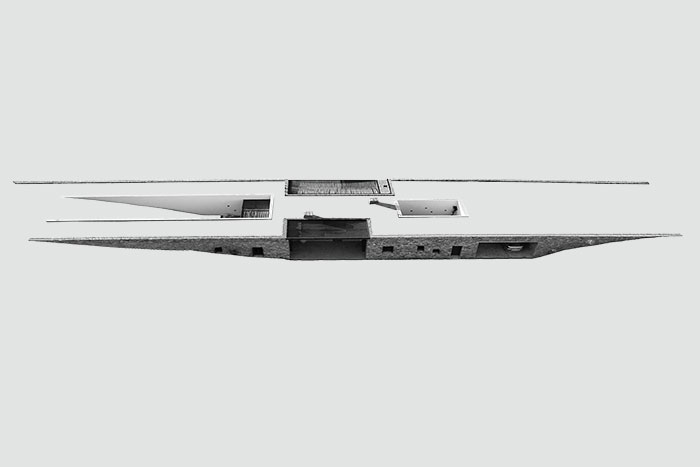Earthworks | Antiparos Reformed

Info
Earthworks was shown at the Benaki Museum in 2009 within the context of an exhibition entitled: The Residence in Greece, from the 20th to the 21st Century. It presented the first 4 homes that we designed and completed, which are all on the island of Antiparos. The design of the first home (Crater) started in 2001 while the construction of the fourth home (Cliffhanger) finished in 2007.
The landscapes of the Cyclades Islands have a stark beauty. They are characterized by the lack of tall vegetation. With no plants hiding the horizon all man made structures, even the smallest, stand out. Our client for all four houses was a developer called Iasson Tsakonas who eventually formed a company called Oliaros. He gave us a brief for a real estate product that was missing from the market at that time: Large vacation homes, with many bedrooms, in ample parcels of land. Our challenge was to integrate these large homes into the stark unforgiving landscapes.
What ties the four homes together, besides their neighboring locations, is the relationship that they have with the topography of the hilly landscape in the mainland of Antiparos.
They have been formed by molding large quantities of earth.
They have been carved into the land.
Earth conceals a large part of their volumes.
Earth protects their exterior spaces from the wind.
Earth insulates their roofs.
They are Earthworks.
Before designing the four homes we spent lots of time on site, at different times of the year, walking the land, camping, photographing, observing and sketching on the landscape with ropes. Back at our studio we drew many sections, scanning the land like a MRI and we invested a lot of energy into cutting and glueing a large contour model of the general area. The model became our testing ground for the Earthworks. Through these processes we became familiar with the topography at a large scale. We became aware of the shapes and transitions of the land. We also understood the intricacies of specific locations within the broader area.
We carefully chose the locations for each of the four homes. Each location provided the opportunity to explore different topographic circumstances. They became case studies for our Earthworks, one very different from the other: Crater occupied the top of a hill, Aloni occupied a saddle where two hills meet, Helix occupied a slope that heads diagonally towards a ravine and Cliffhanger occupied a steep slope descending towards the sea and the horizon.
The four projects of ‘Earthworks’ were exhibited at the Benaki museum in 2009. They had an interesting impact on the latest version of the Greek building code. In 2012 a committee from the ministry of the Environment visited our studio. They were encharged with drafting the New Greek Building code and they wanted to pick our brains in order to provide incentives for future designs to use earth in order to minimize their visual impact. The result of their endeavor was the ‘yposkafa’ law, the most significant change of the new Greek Building Code, which allows buildings that are completely covered by earth to be twice as big as buildings that are not.
After engaging in the ‘Earthworks’ projects for the first six years of our practice we decided to take a break from doing work in Antiparos. A majority of our early built work was situated on the island and we wanted to avoid being typecast. We also observed a significant increase in the overall construction of the island. Antiparos suddenly was on the map. The new development paradigm that Oliaros proposed was very successful and Antiparos quickly became an established island destination where many people wanted to build vacation home. The abrupt development of the island happened without much planning and with little foresight about the management of infrastructure. We expressed our growing concern about this trend through a short animation entitled ‘Antiparos Revisited’ that was playing in a loop on a screen, next to a large physical model of the landscape, during the exhibition.
Credits
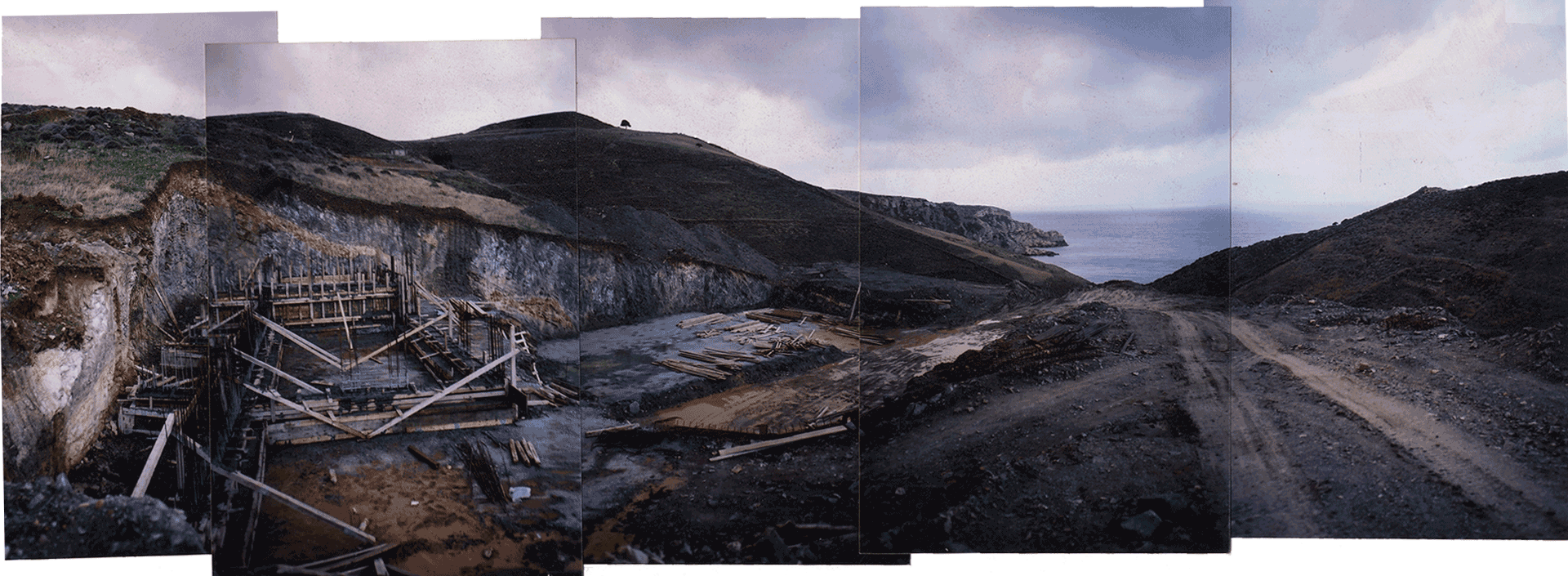
They have been formed by molding large quantities of earth.
They have been carved into the land.
Earth conceals a large part of their volumes.
Earth protects their exterior spaces from the wind.
Earth insulates their roofs.
They are Earthworks.
Crater
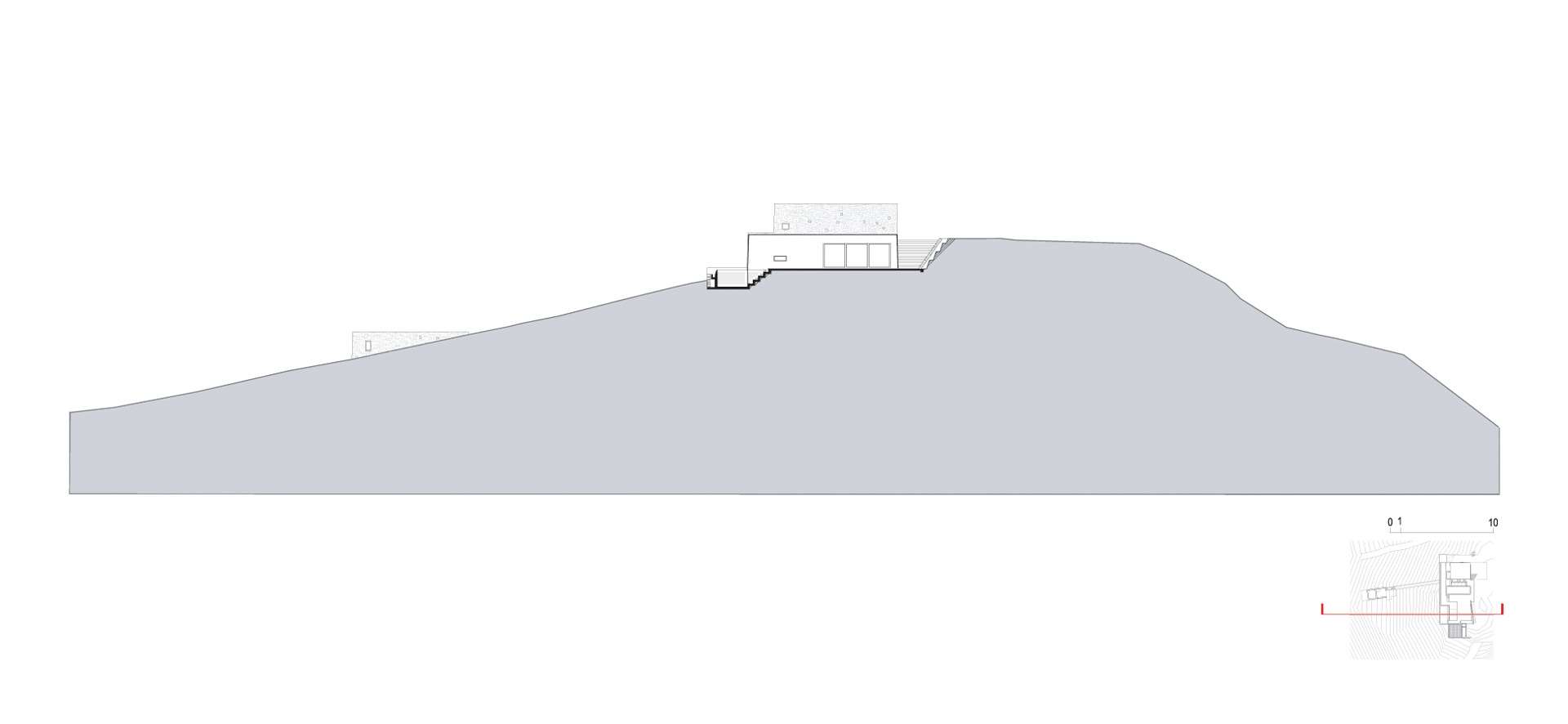
Crater was the first home that we ever designed. It is located on the top of a hill, enjoying an incredible panoramic view of the Cycladic archipelago. The hilltop location created two basic challenges for the design: First, we needed to protect the exterior living areas from strong Northern winds and second, we had to avoid the ‘cherry on top of a cake’ effect, concealing the visible volume of the house. The concept of a Crater was ideally suited to confront both challenges. The main exterior areas of the house were dug out from the top of a hill, as if a volcano had erupted. This sunken veranda enjoys a beautiful sunset view while being protected from the prevailing northern winds. A small guest house is located further down, linked to the sunken veranda through a carved path that passes under the lap pool, as if lava flowed down the hill westwards.
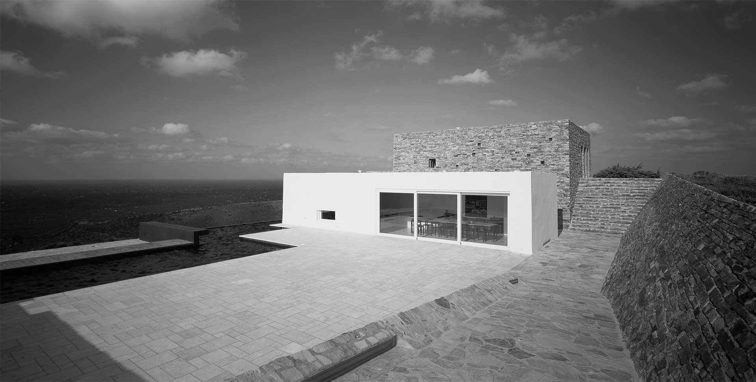
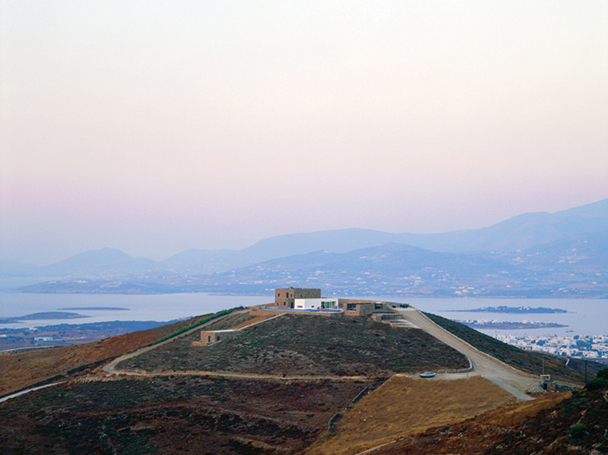
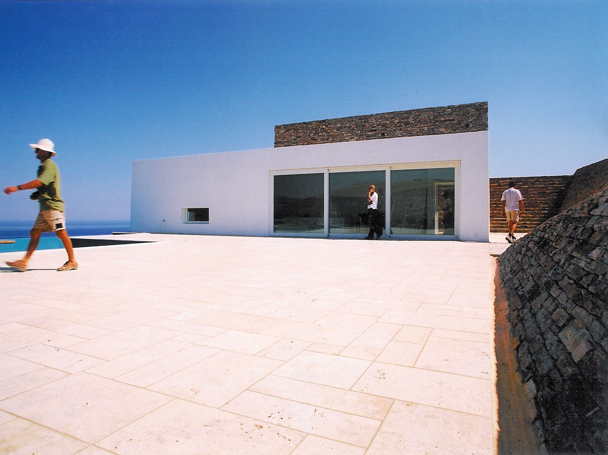
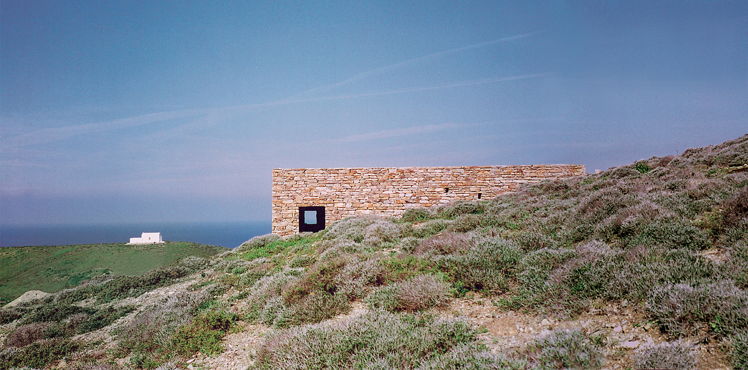
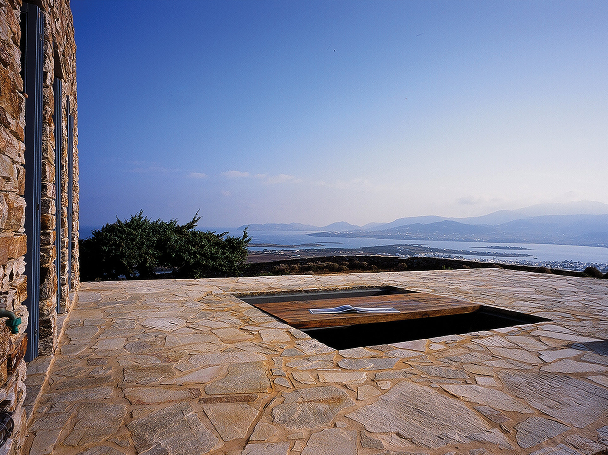
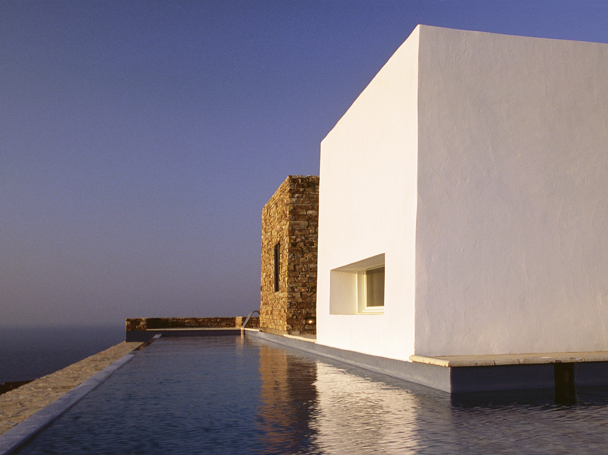
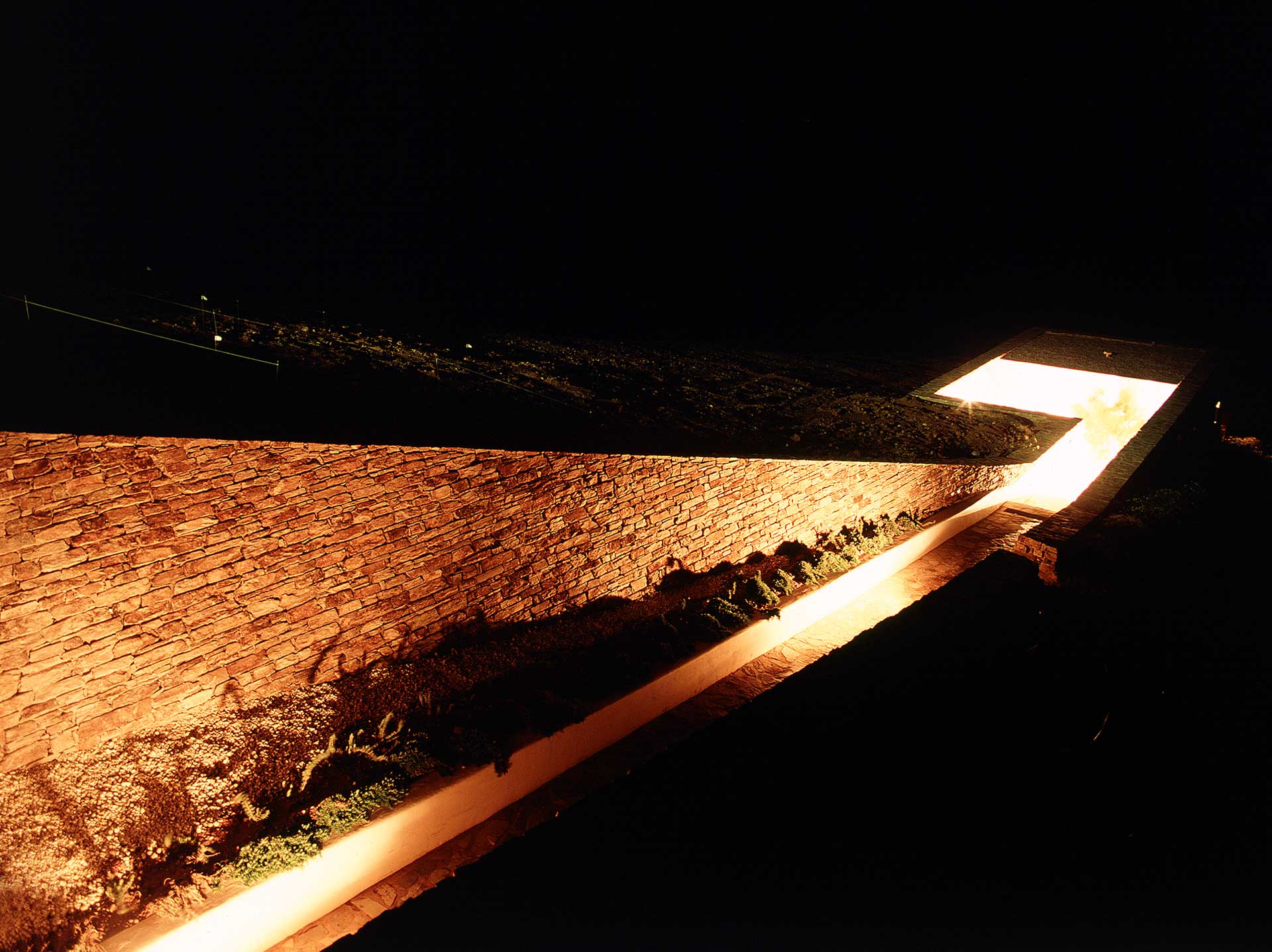
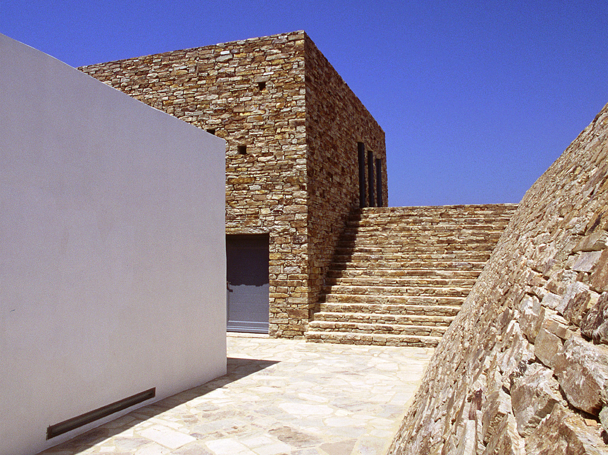
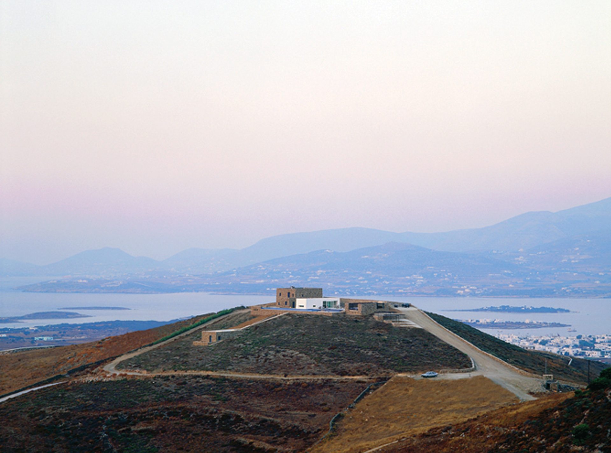
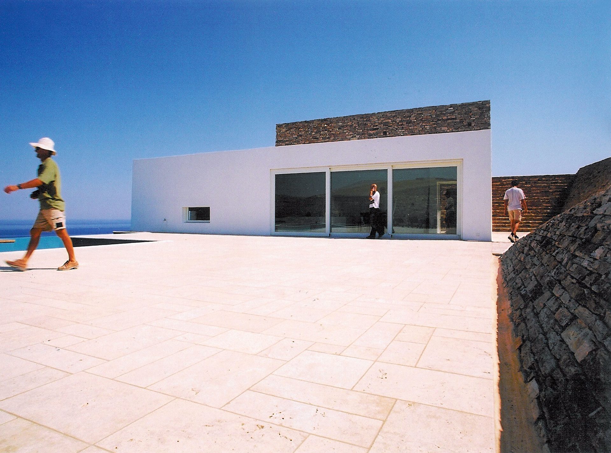
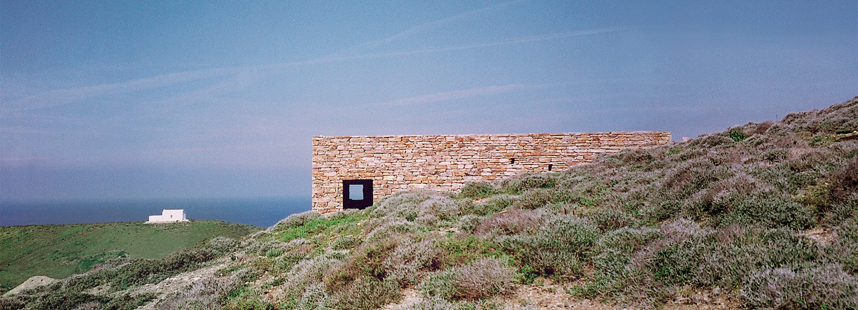
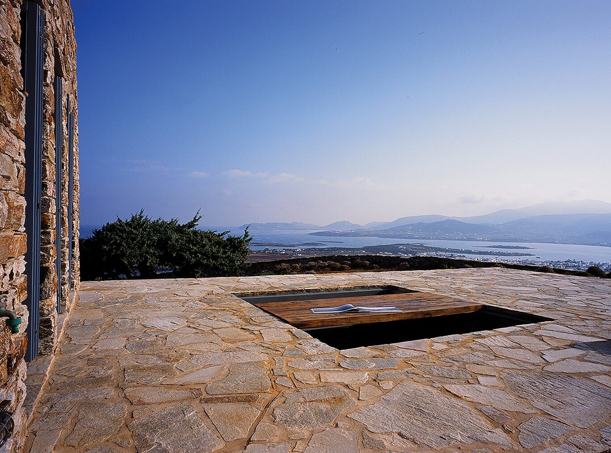
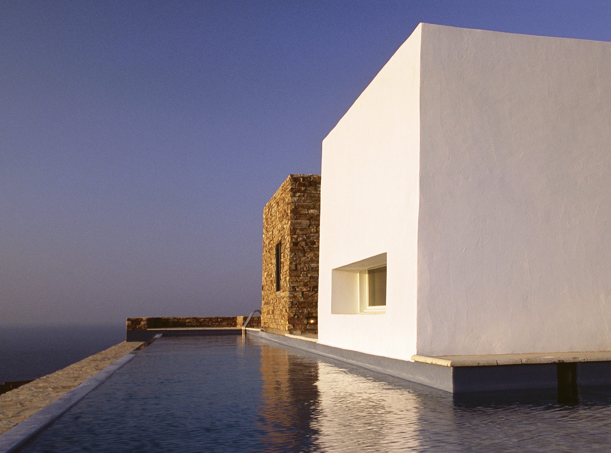
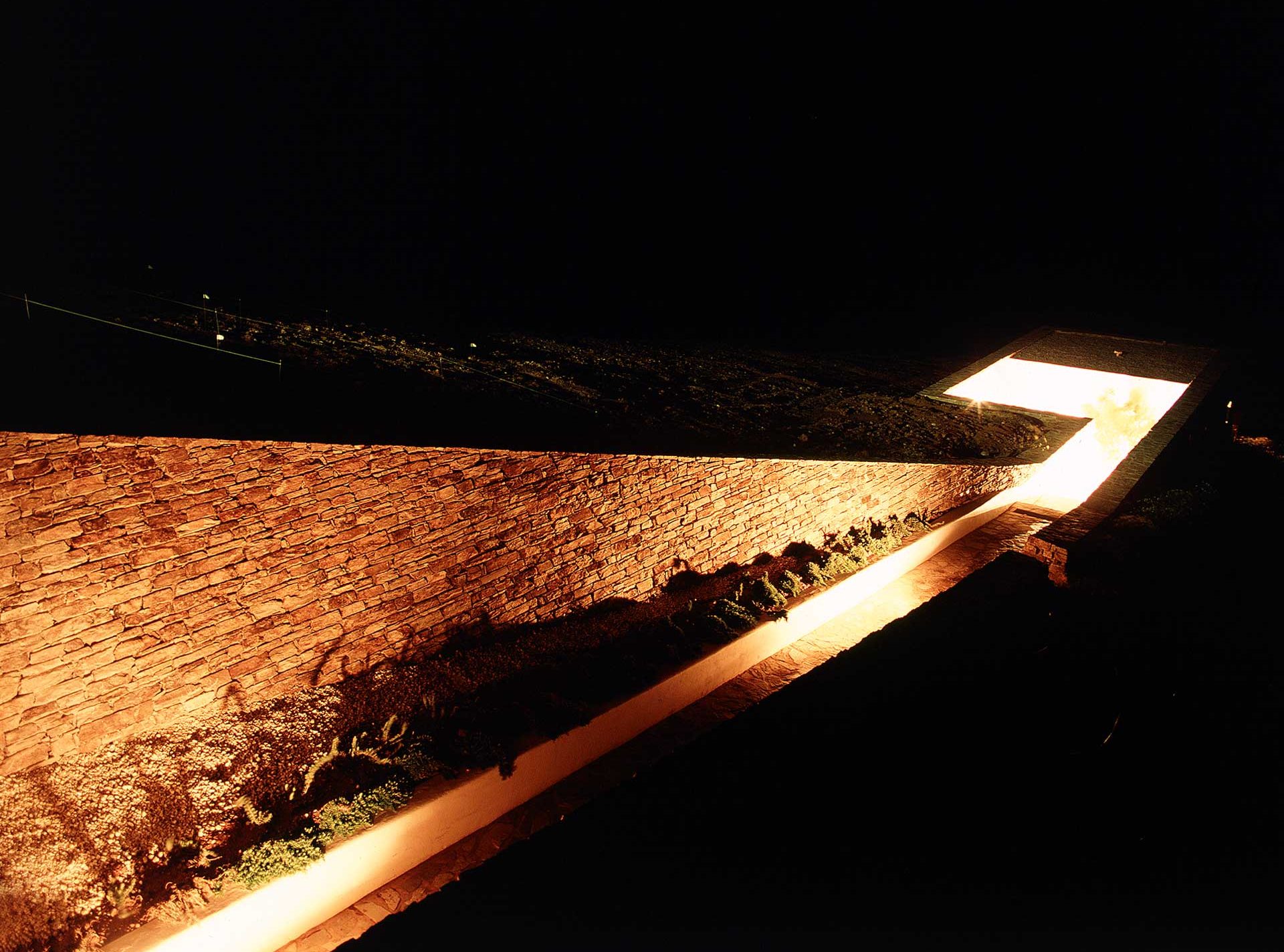
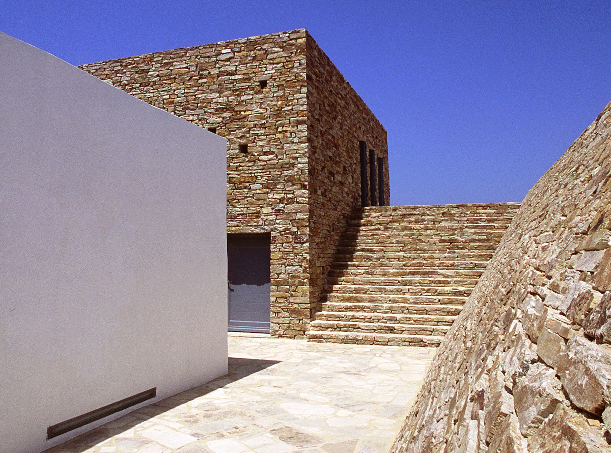
Aloni
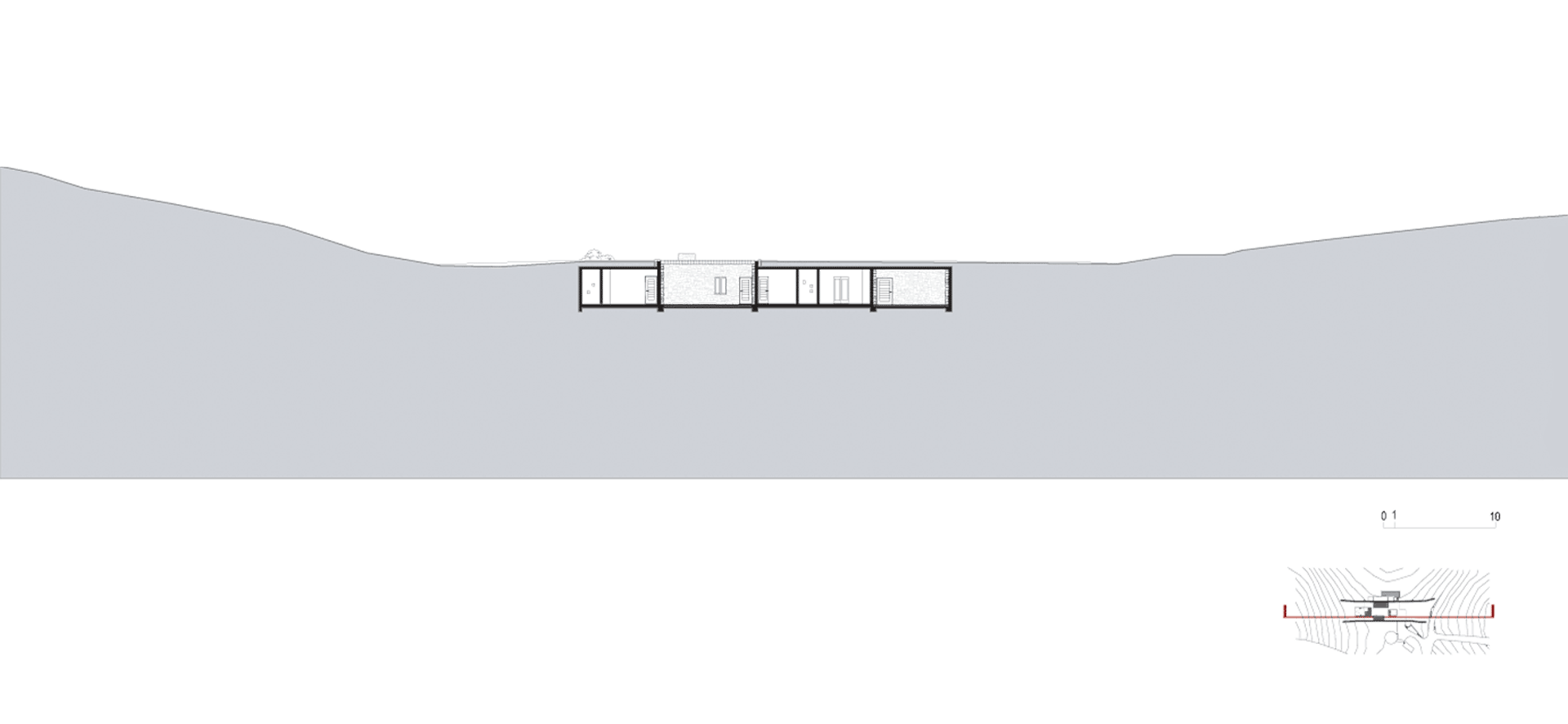
Aloni reinterprets the vernacular stone walls that shaped the landscape of the Aegean, creating a stepped landscape that provided flat areas for agricultural use. It is a vacation home located at a saddle of the landscape, where two hills meet. Two long stone walls bridge the hills allowing the house to nestle in the saddle while maintaining a continuity of the earth that passes over it. This simple strategy blurs the edges of the house and conceals its profile within the broader skyline of the island.
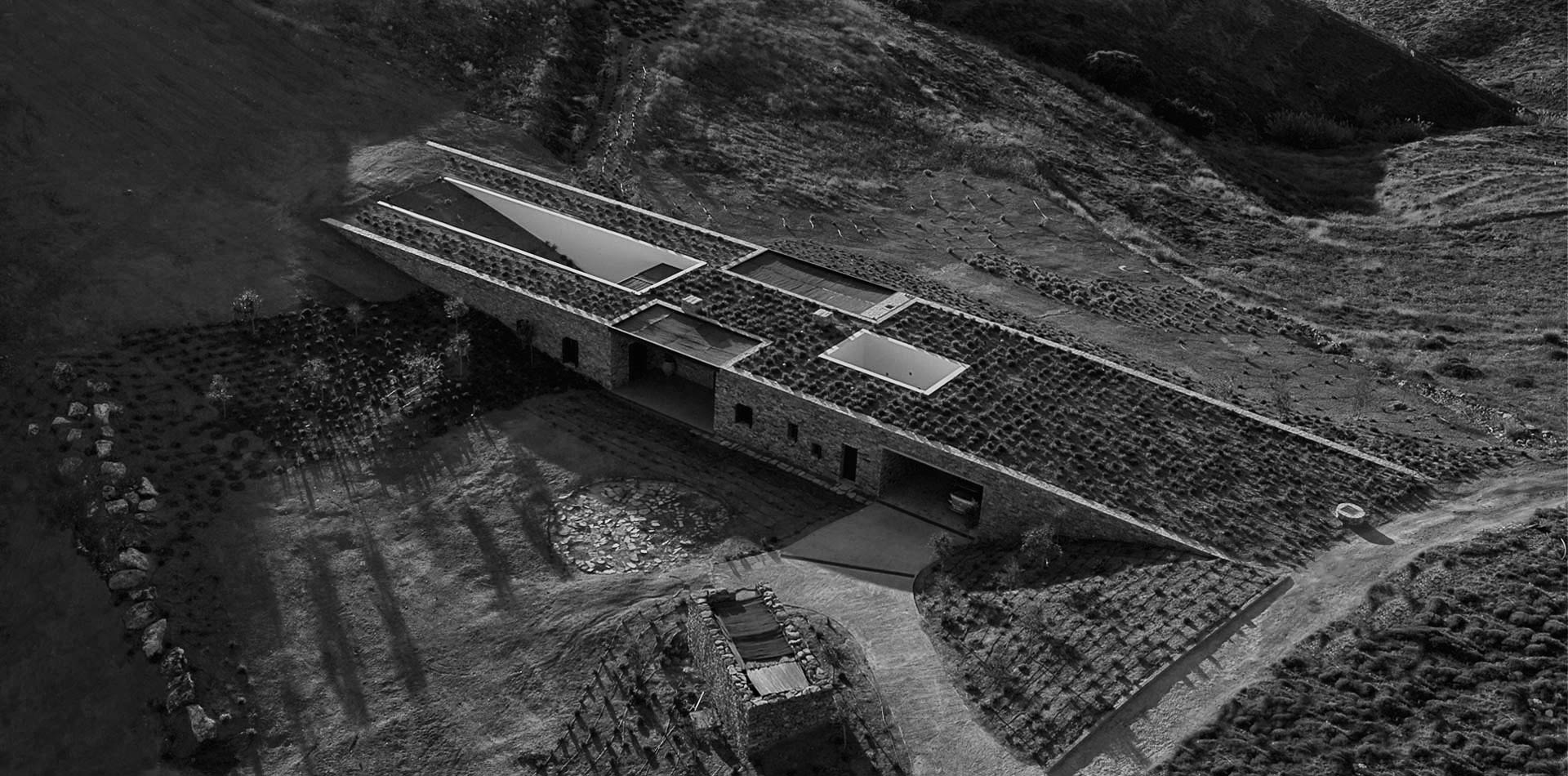
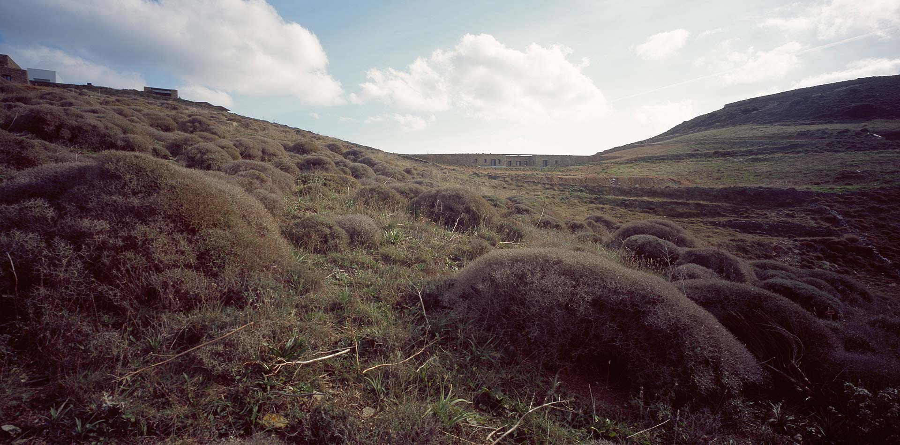
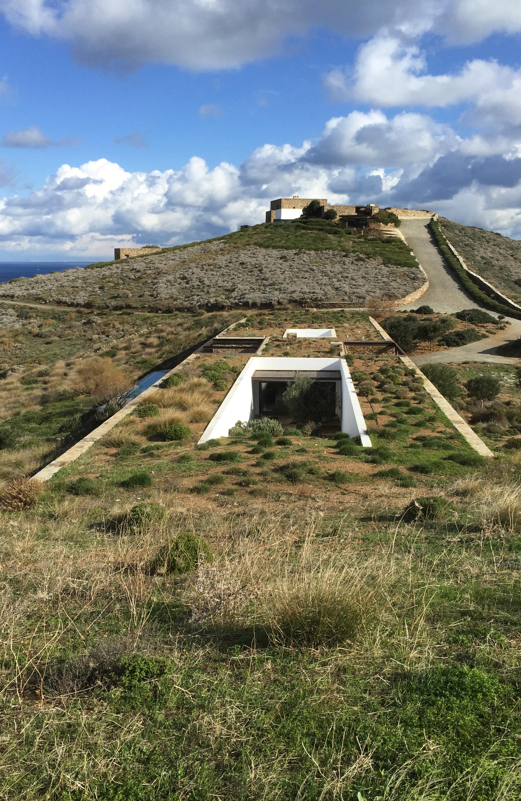
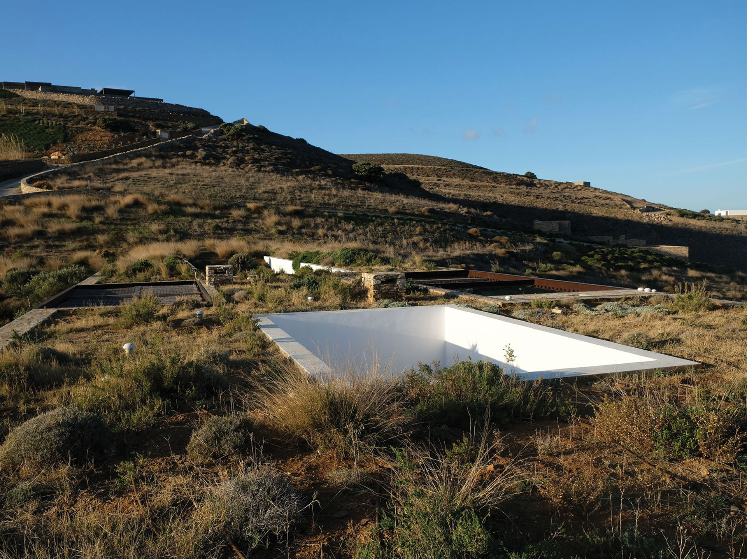
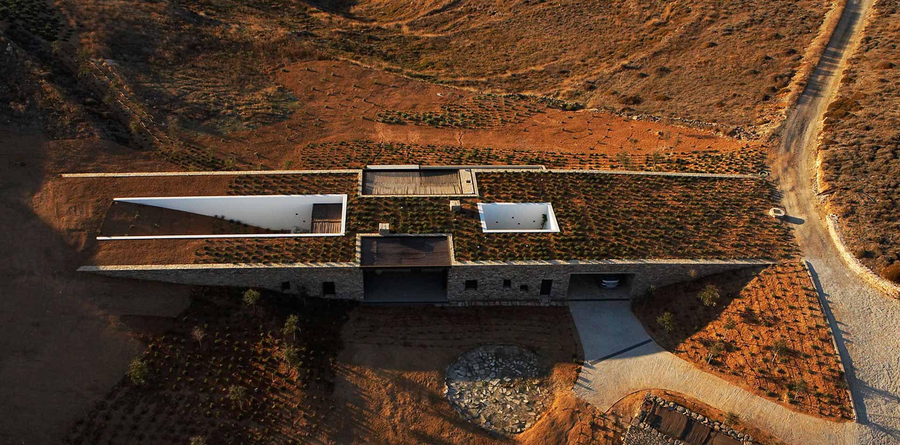
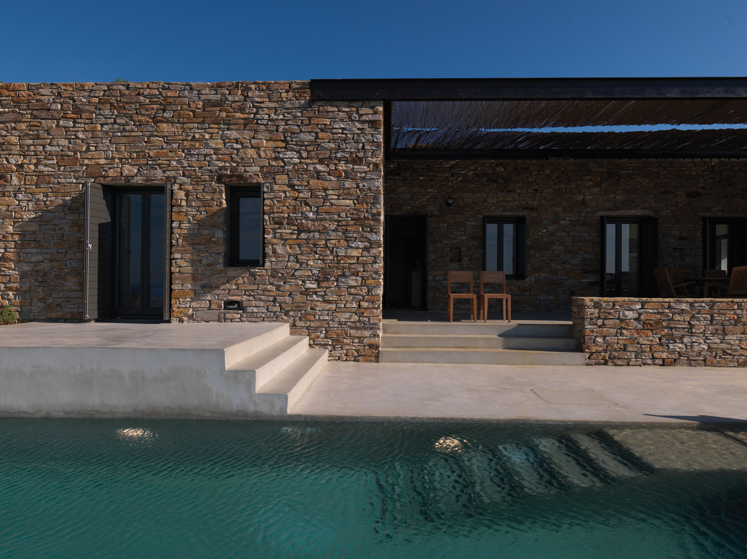
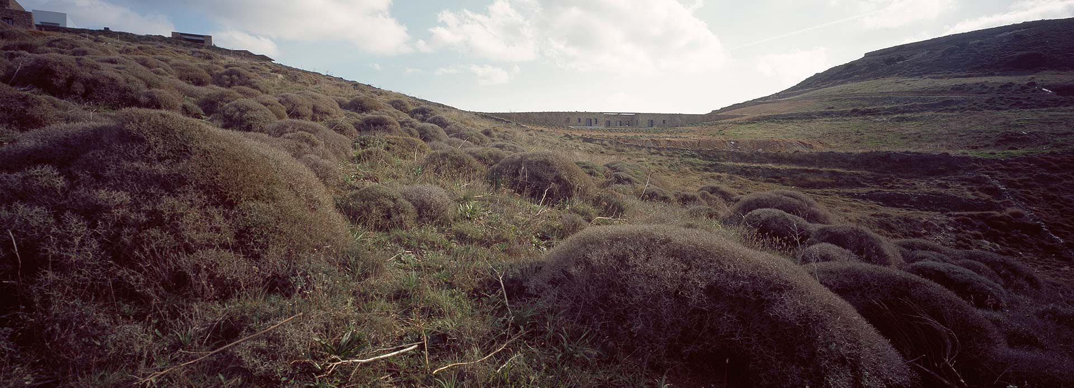

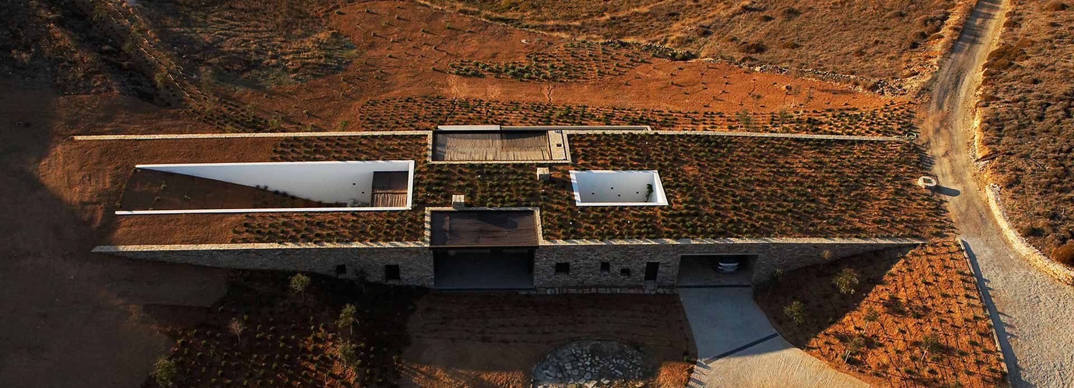
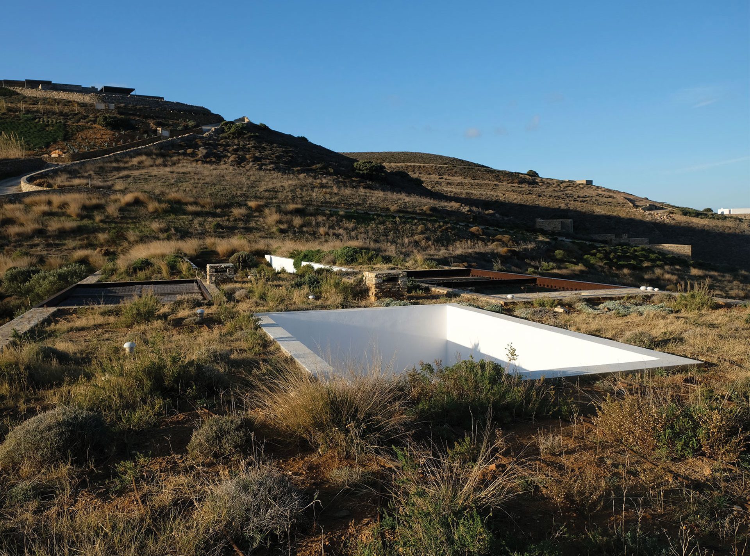
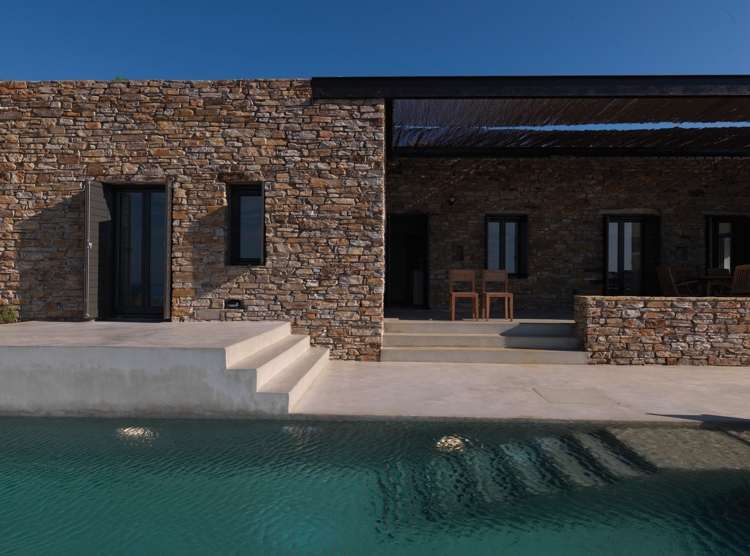
Helix
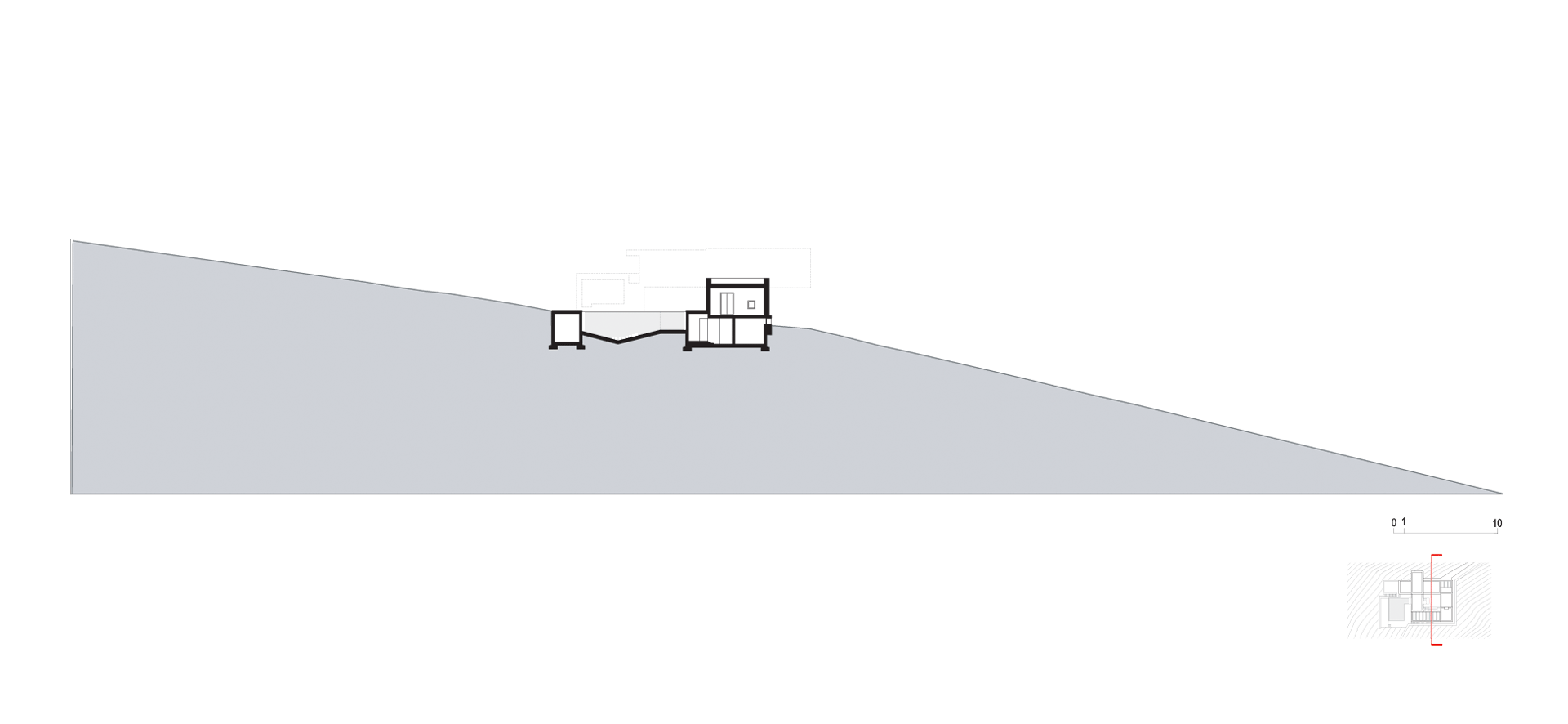
Helix is a curious departure from a typical courtyard house. It is placed on a slope that heads diagonally towards a ravine. The volume of the house wraps around itself, negotiating the slope by gradually descending towards the ground. The volume begins as a cantilever that bridges over a lap pool. After a sequence of three 90 degree turns it digs into the ground and wraps underneath the cantilever, creating an interior court that faces towards the sea.
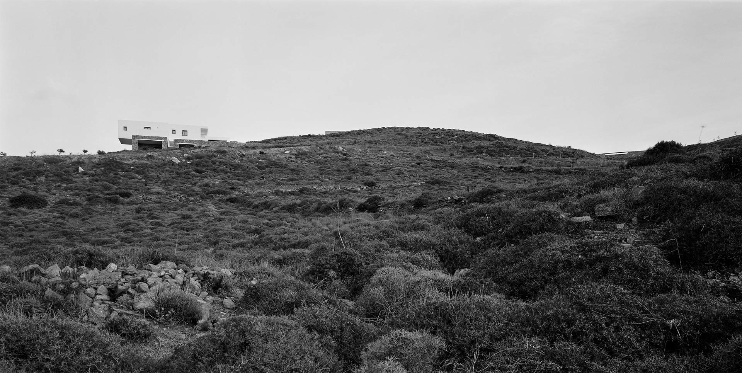
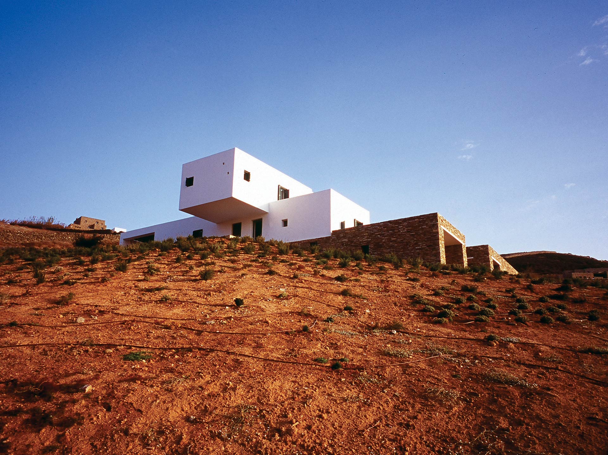
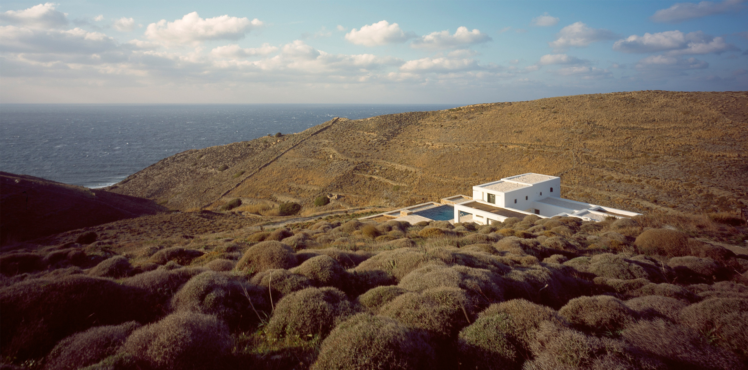
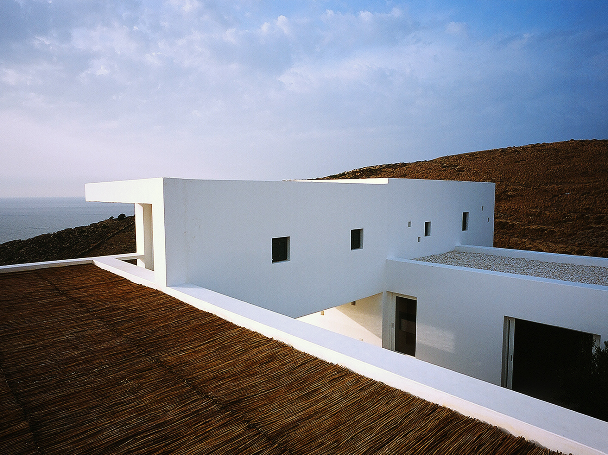
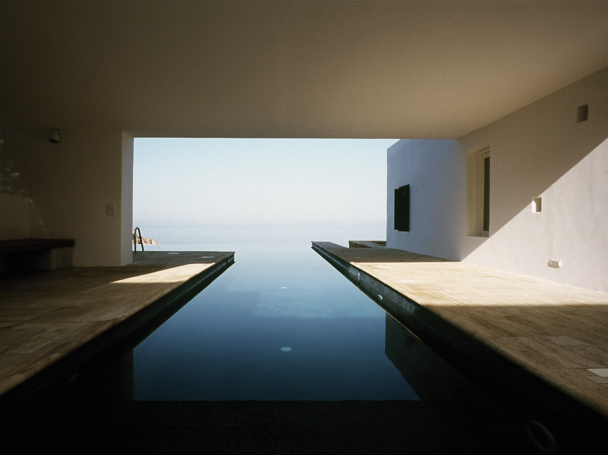
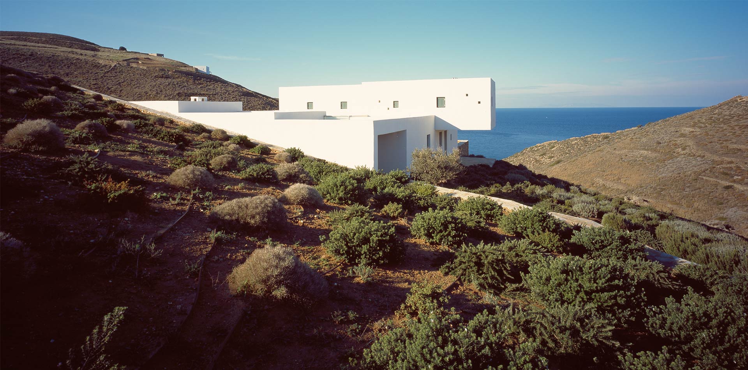
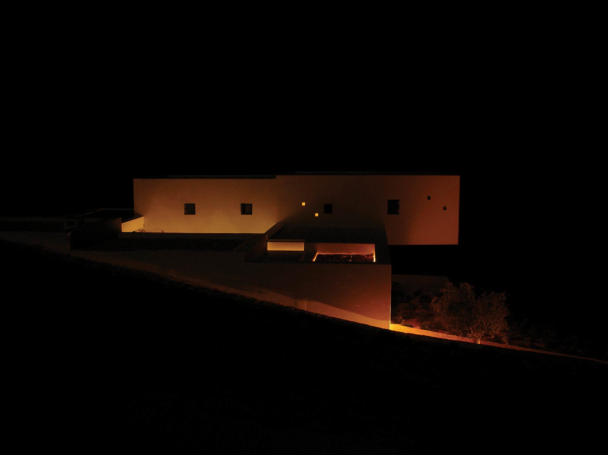
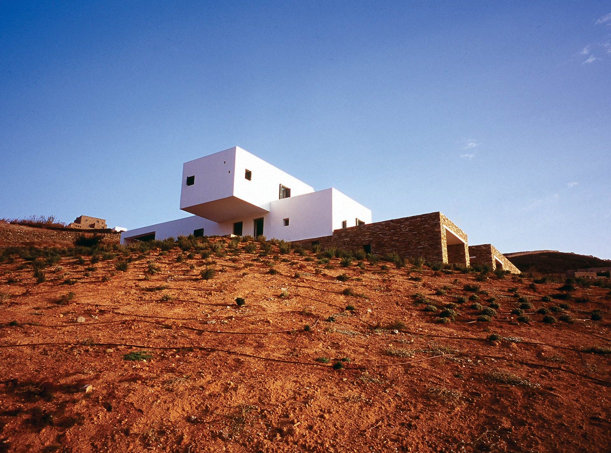
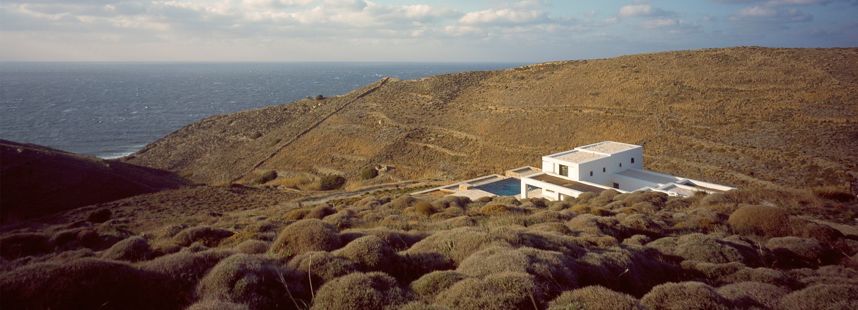
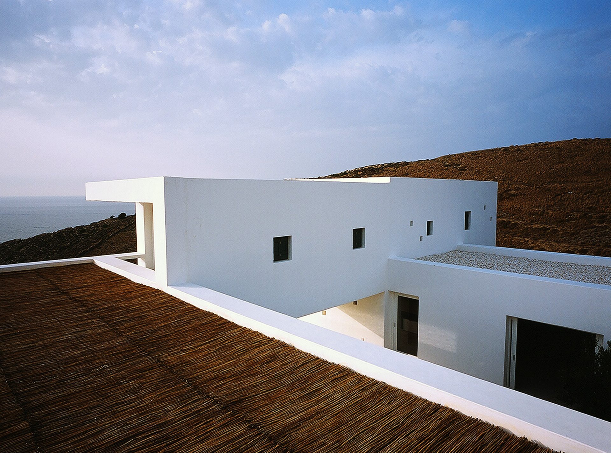
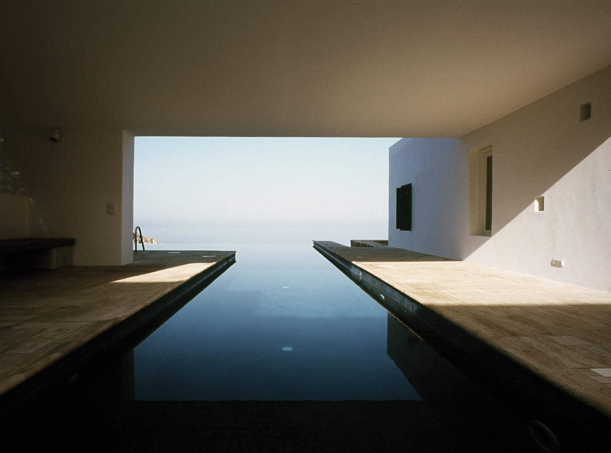
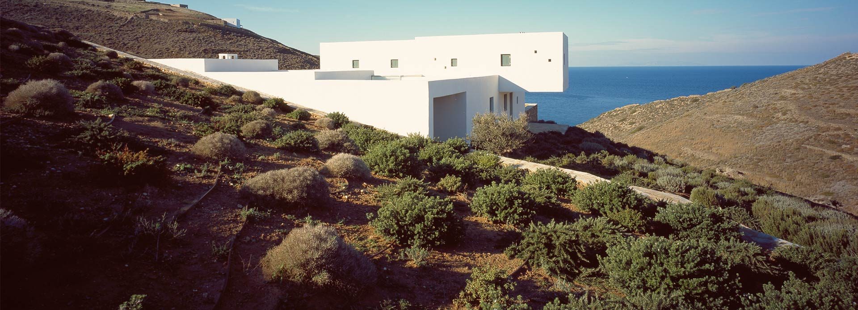
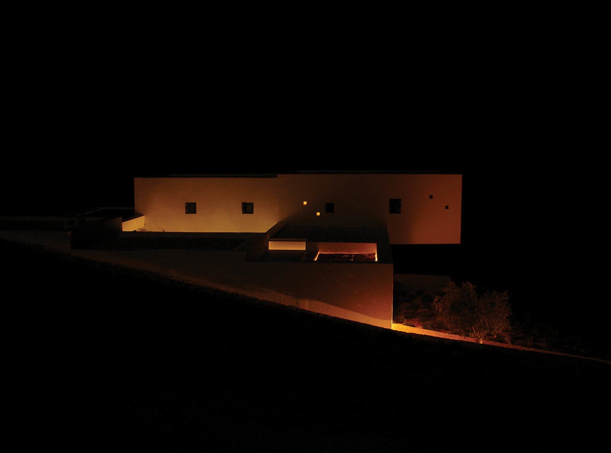
Cliffhanger
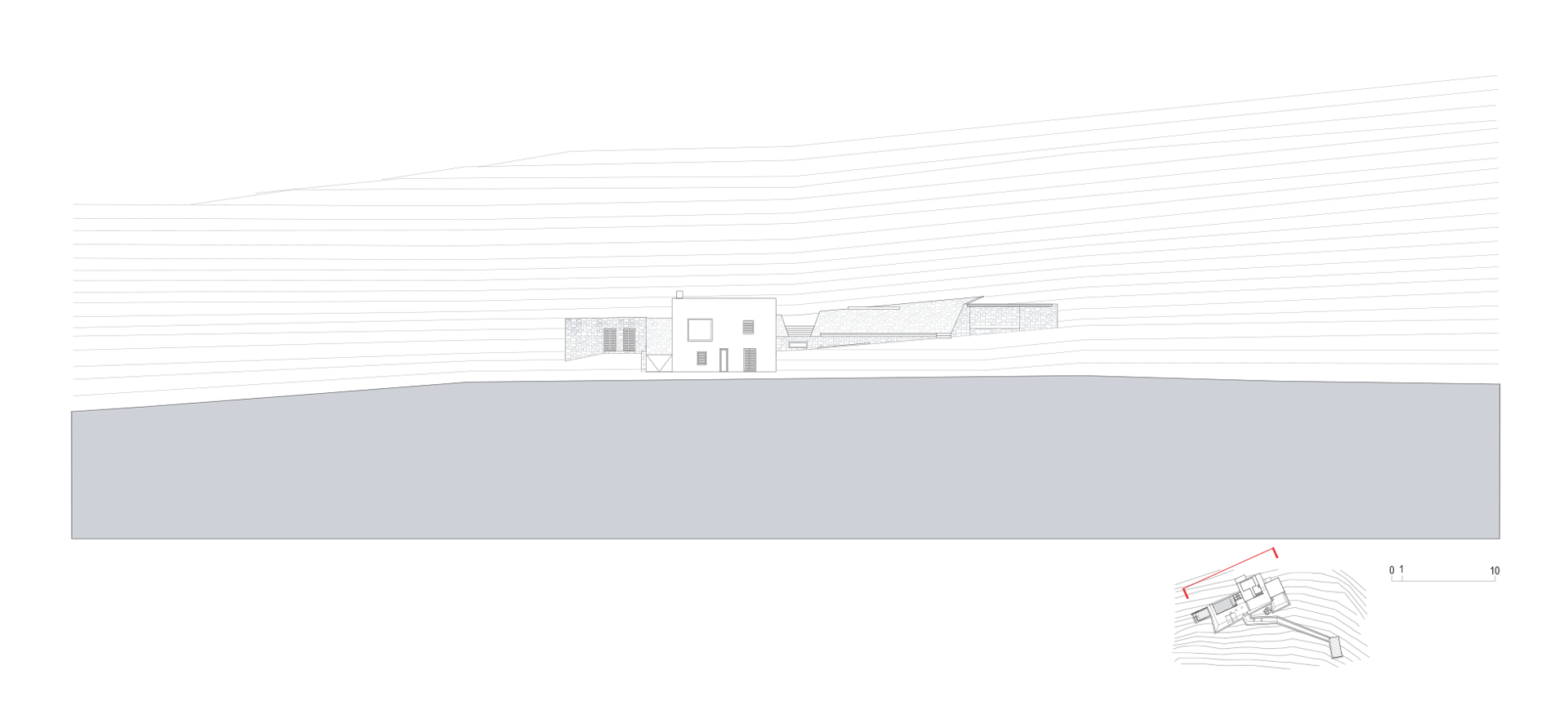
Cliffhanger is a sequence of rectangular volumes and verandas that run parallel to the slope. It is situated on a steep hill that faces directly towards the sea and the horizon. A stone wall flanks the house. The wall retains earth to create flat inhabitable plains. The wall start short and perpendicular to the floor. As it moves towards the West, it increases in height and gradually tilts backwards.
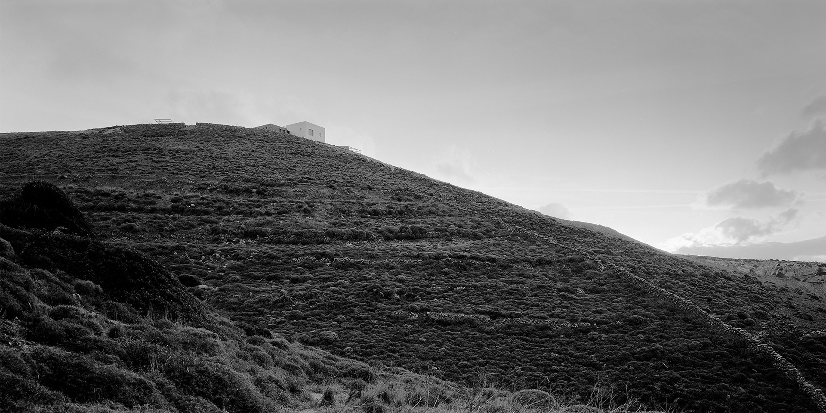
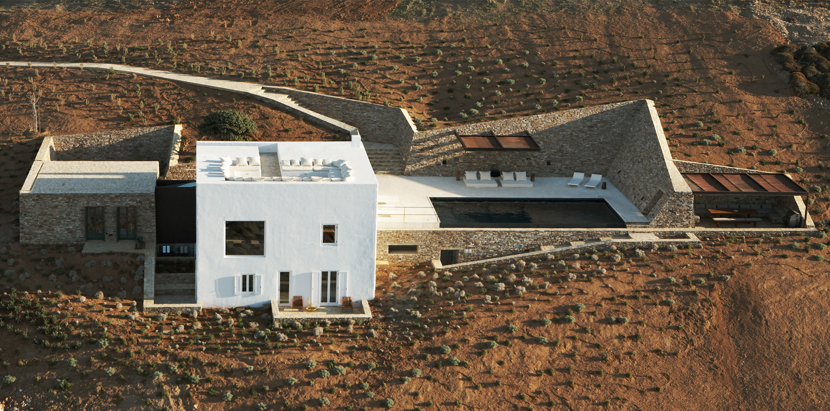
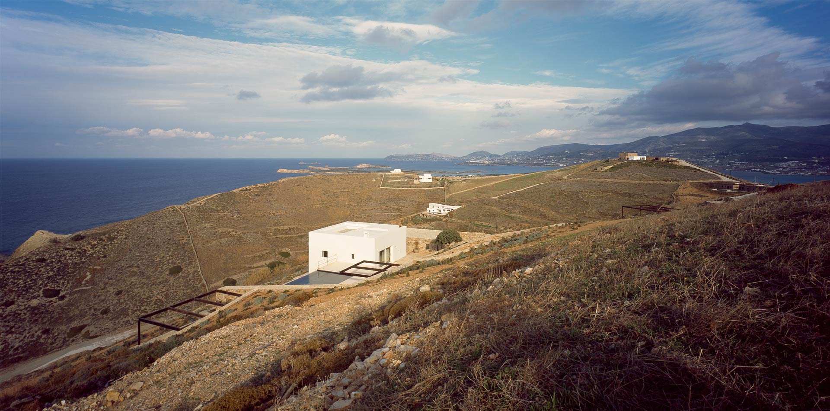
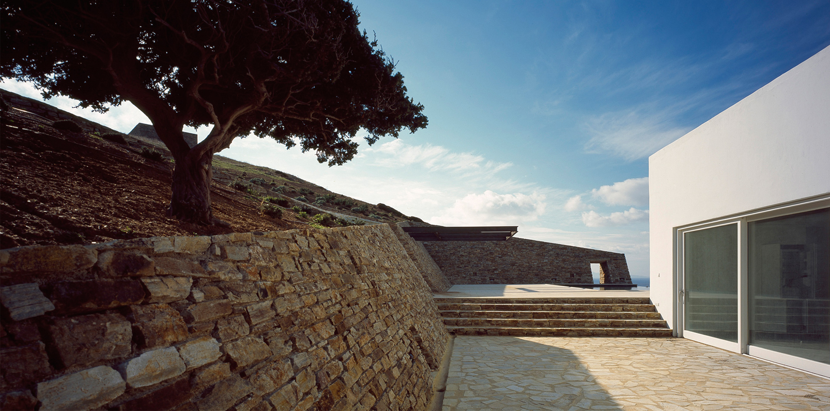
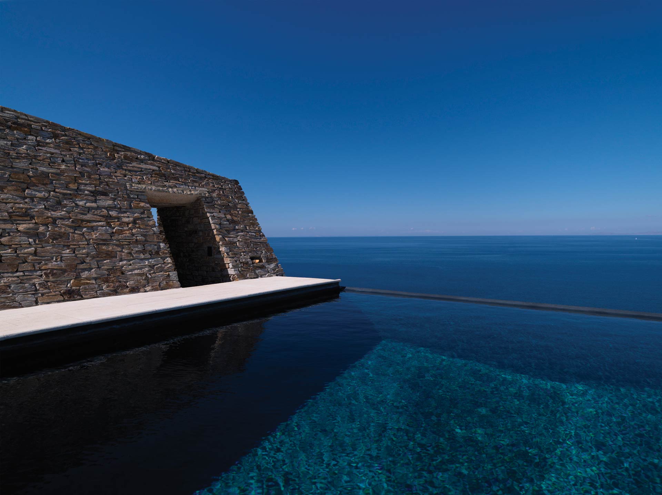
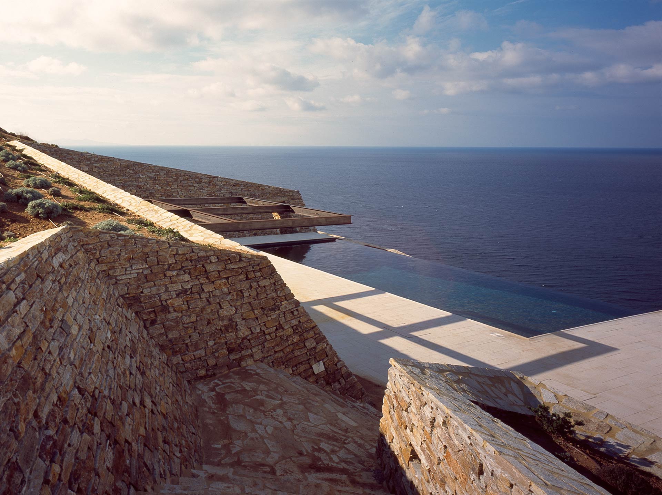
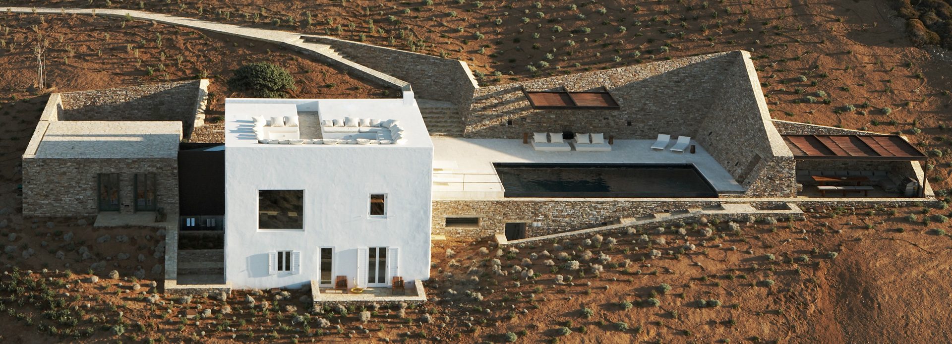
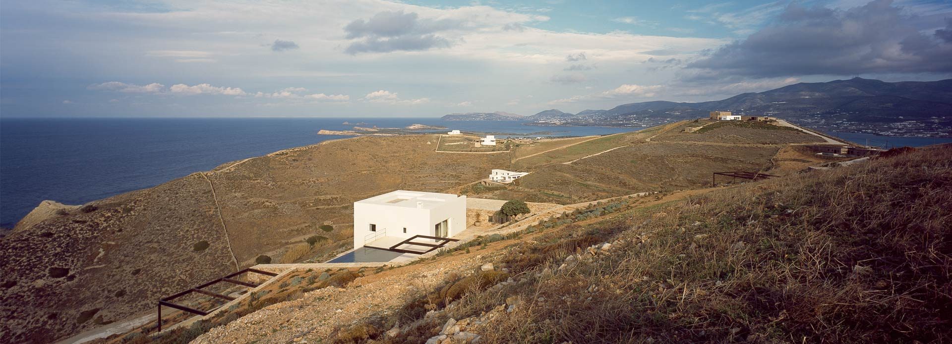
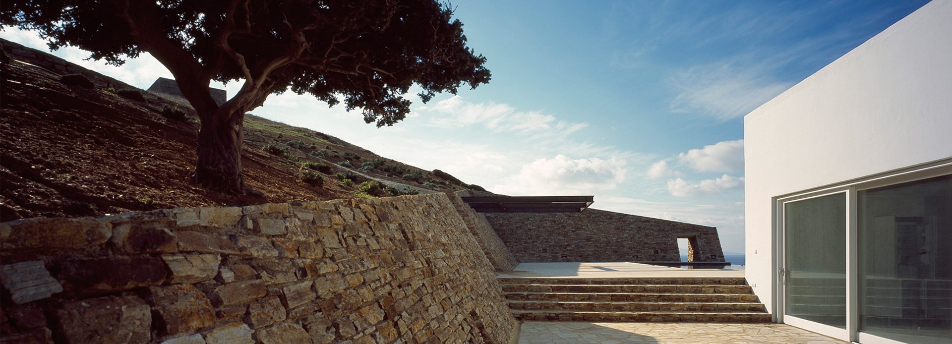
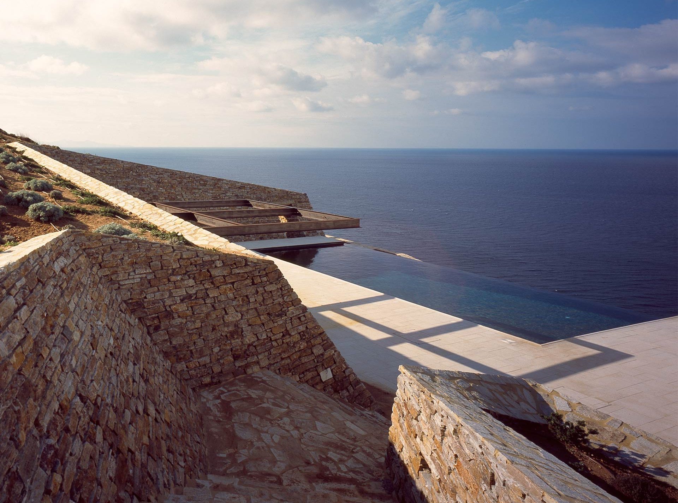
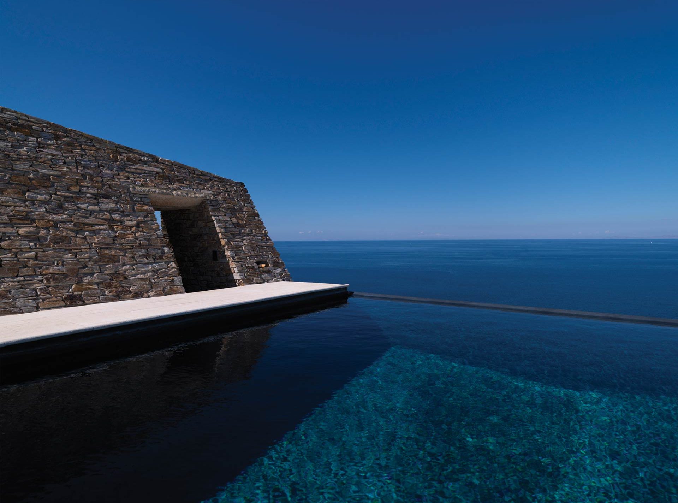
Antiparos Reformed
Antiparos Reformed is a short animation that we prepared for the exhibition at the Benaki Museum. It describes the factors that influenced the spurt of development in Antiparos during the six years that we were involved in the Earthworks houses. It imagines a dystopian imaginary future where the trend of unplanned development continues beyond the bearing capacity of the island.
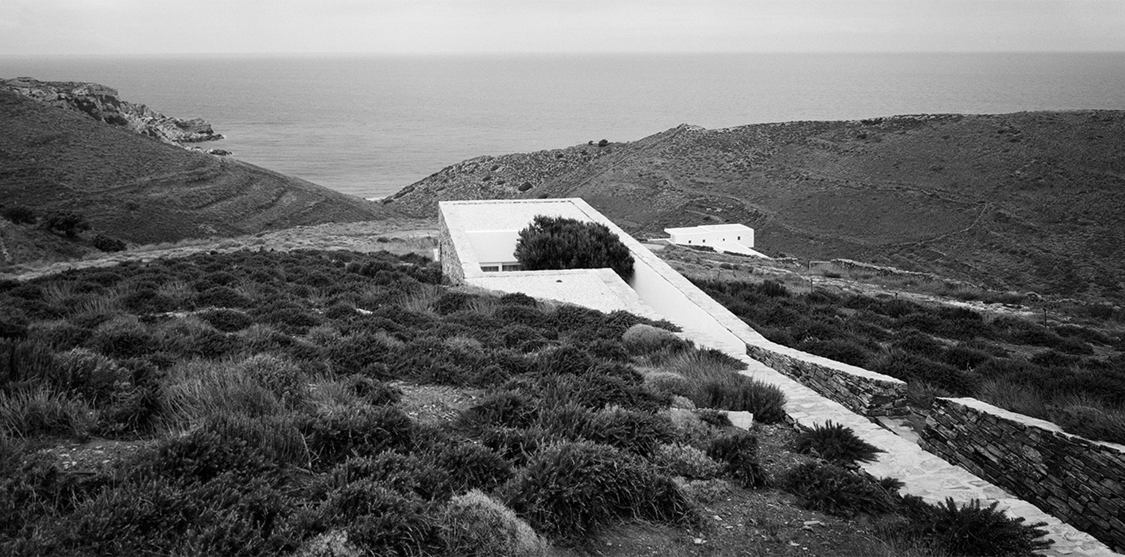
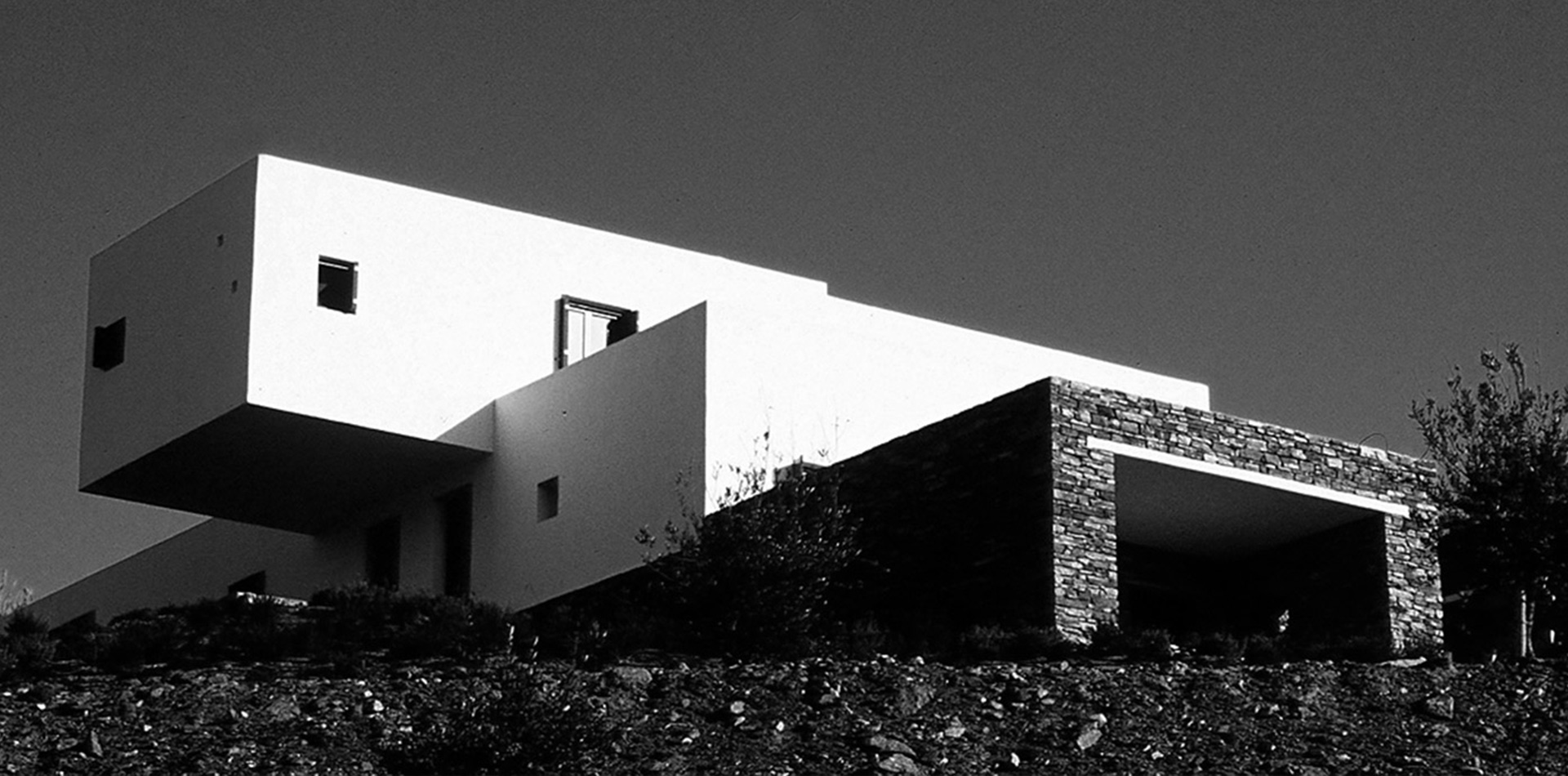
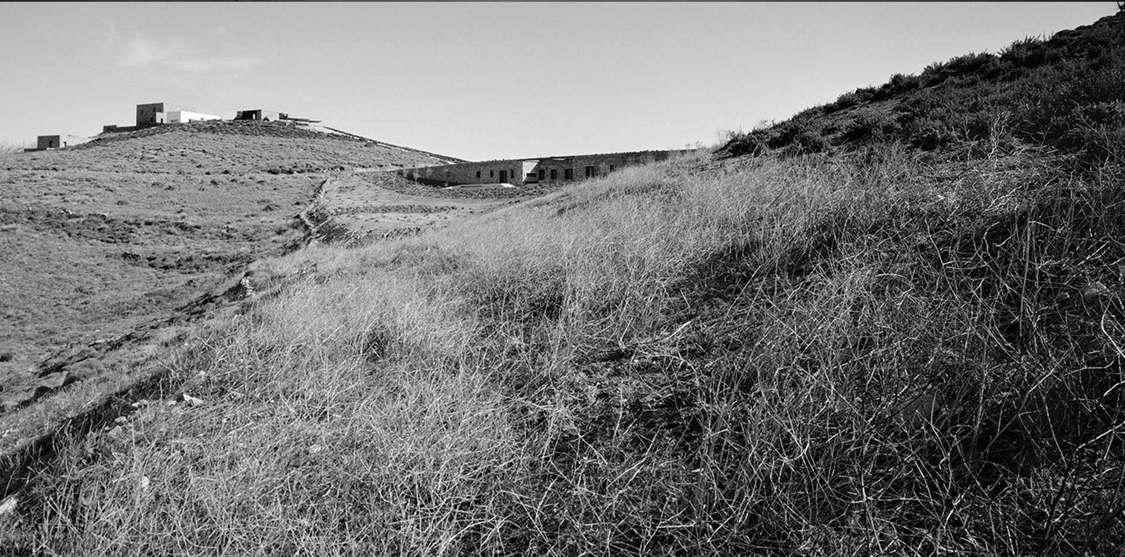
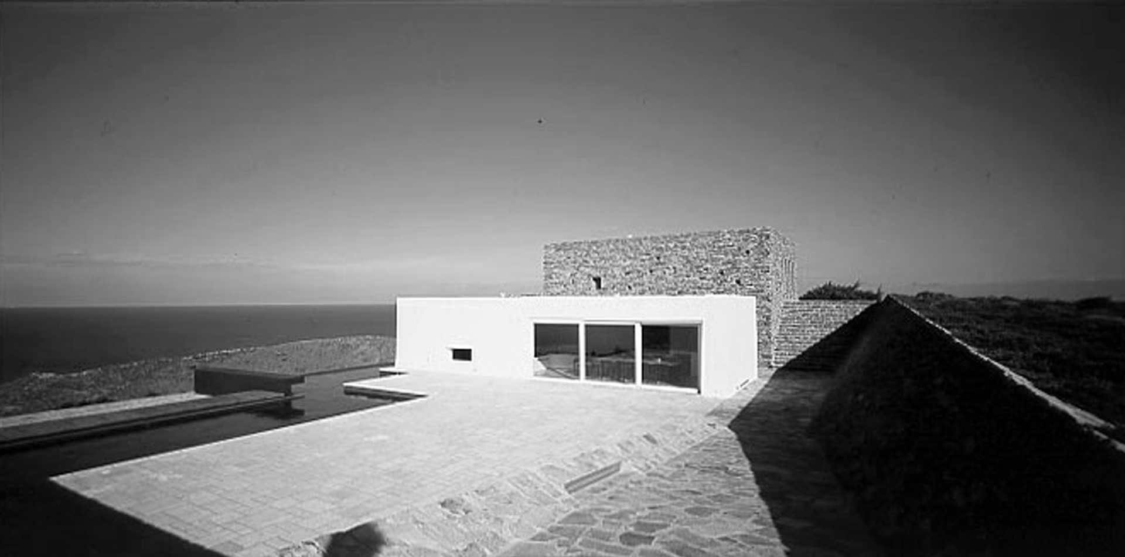
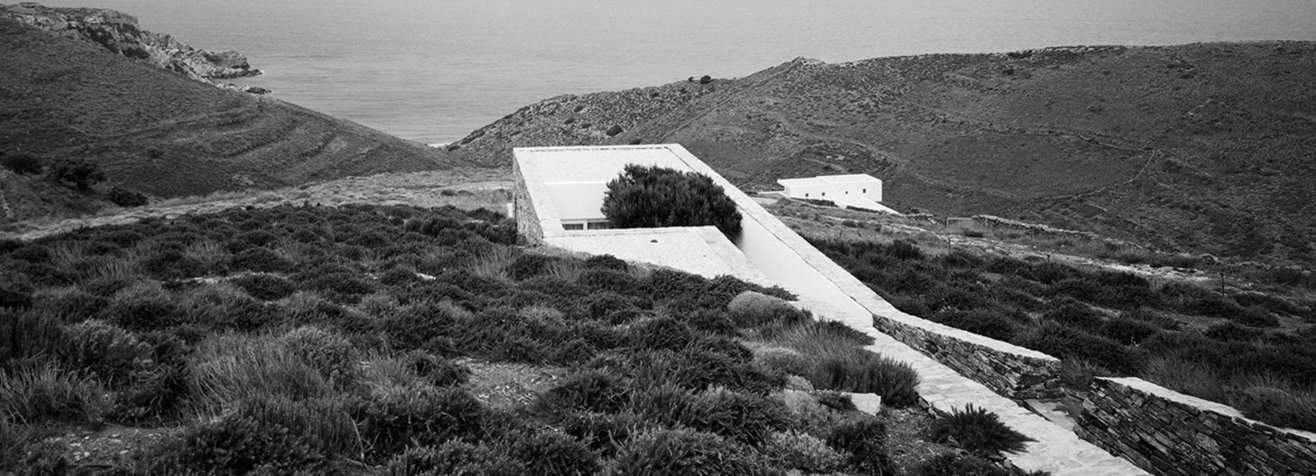
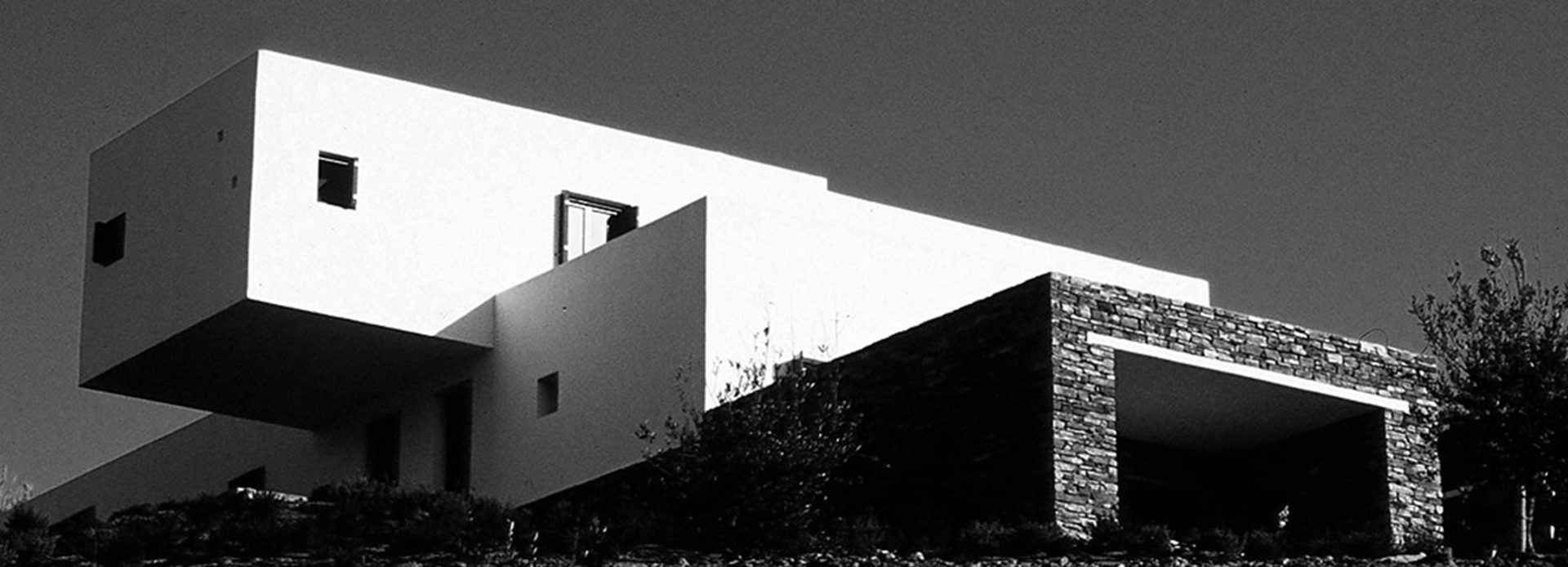
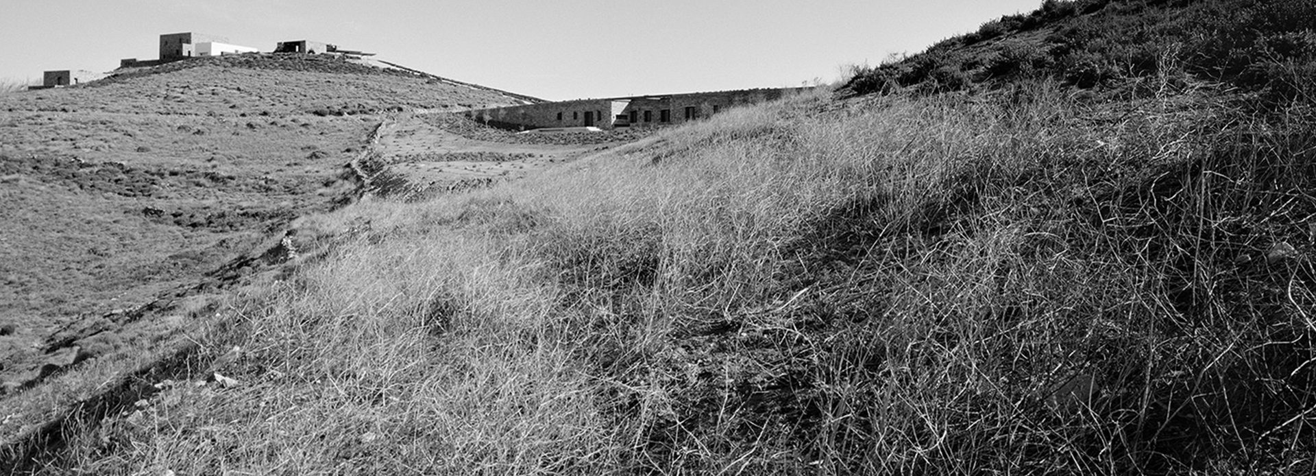
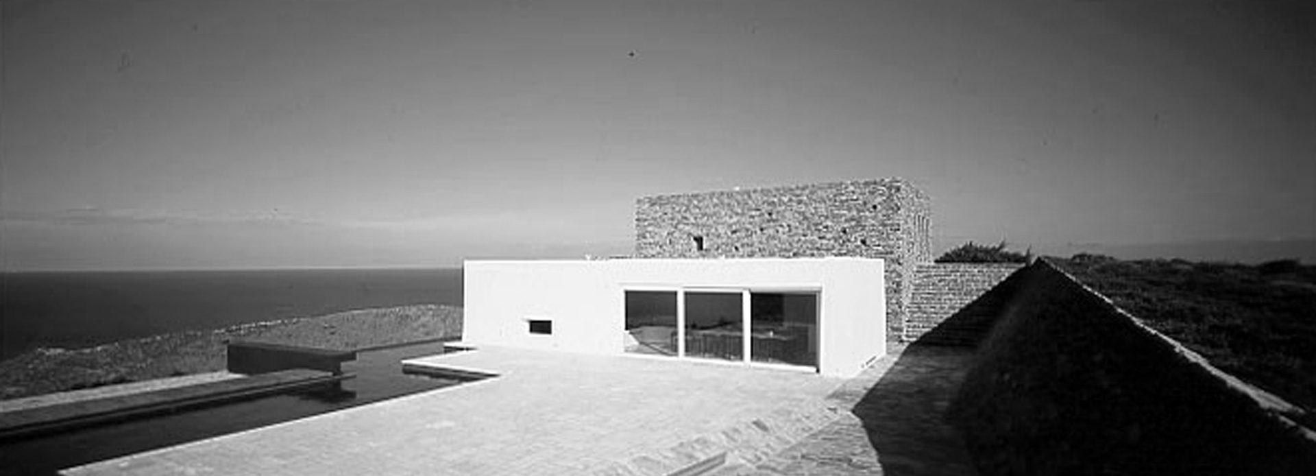
These four black and white large prints, by photographer Erieta Attali, were exhibited over the large physical model of the earthworks project.
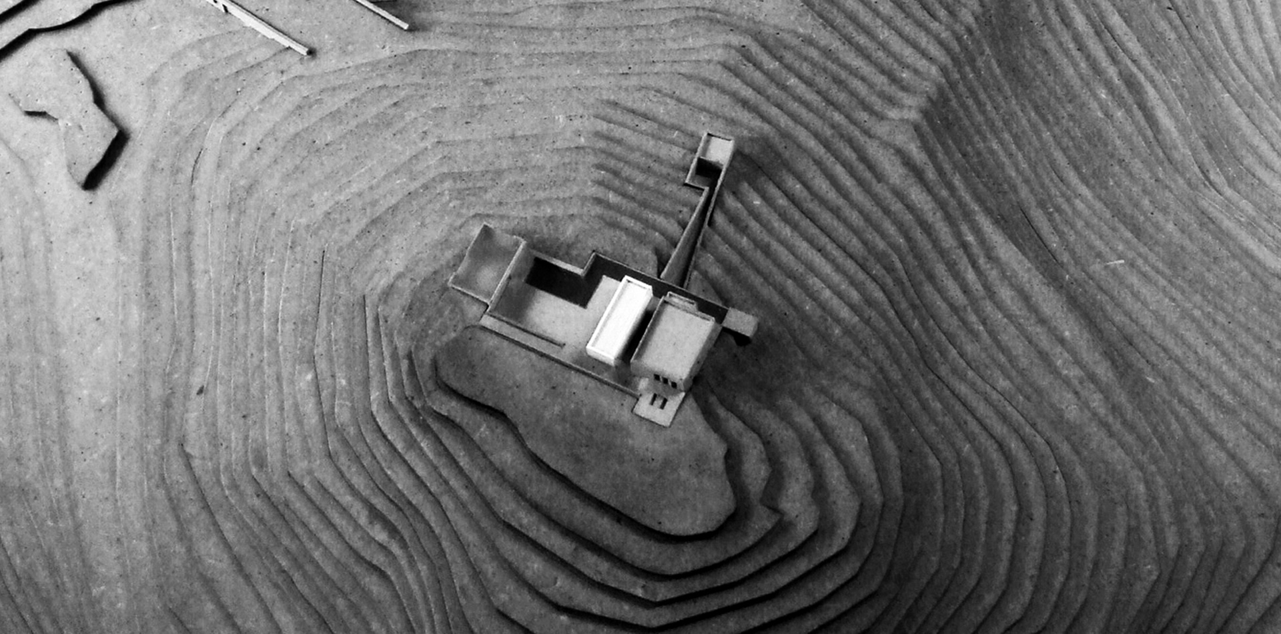
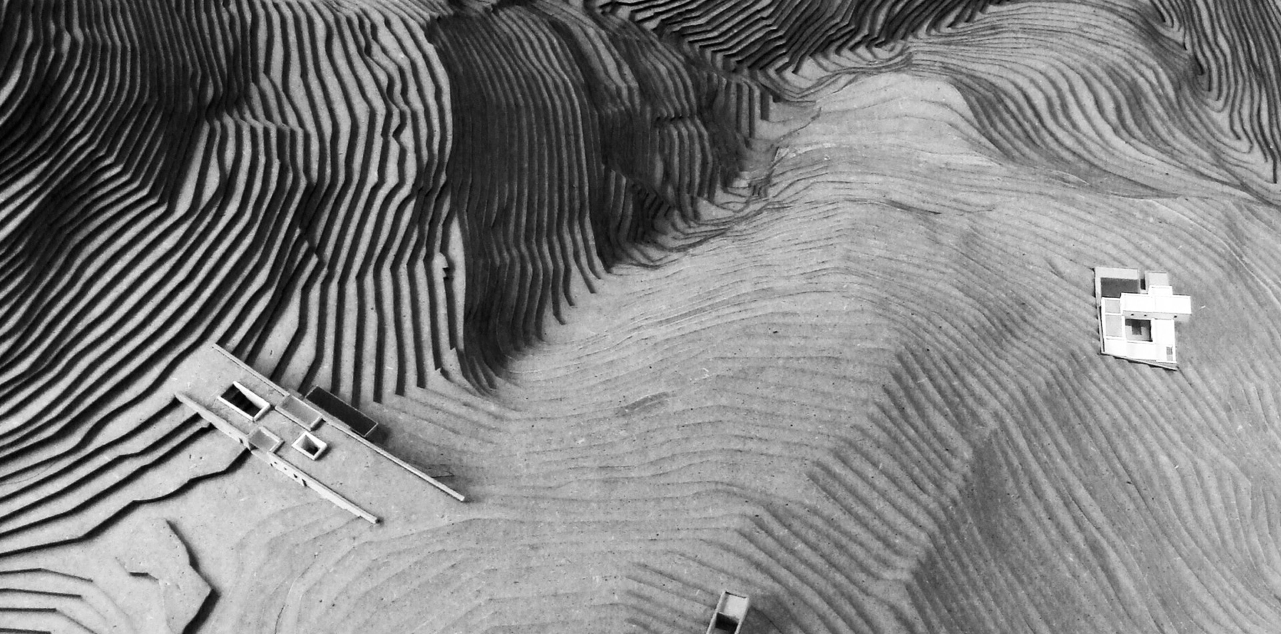
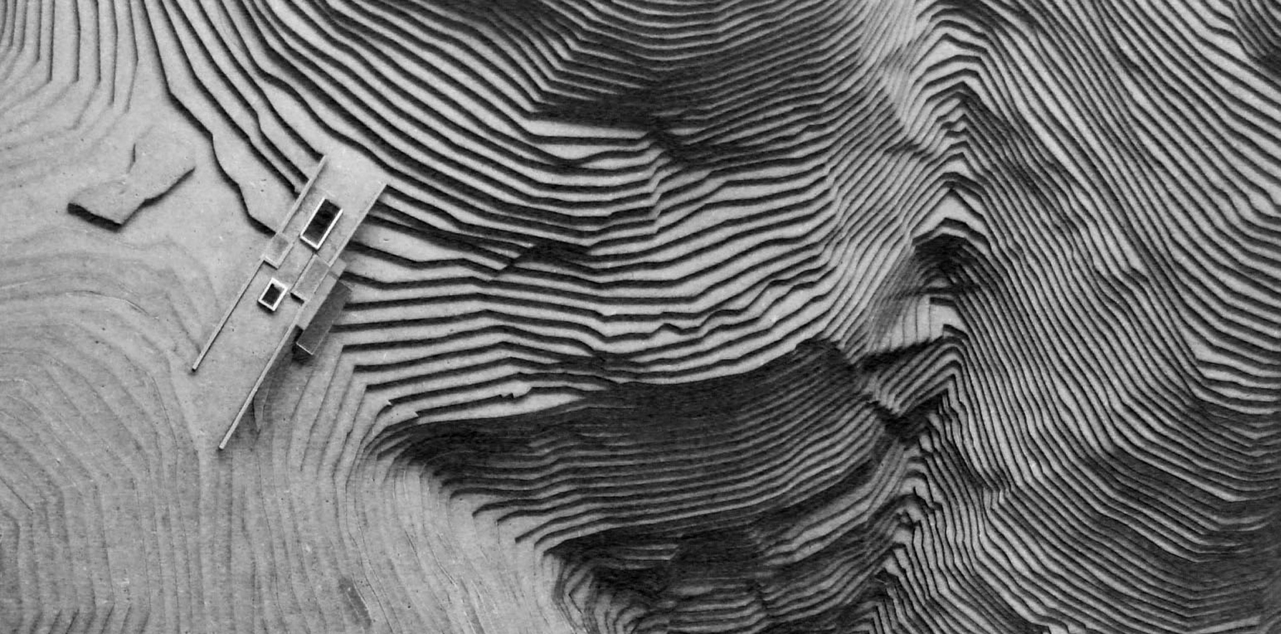
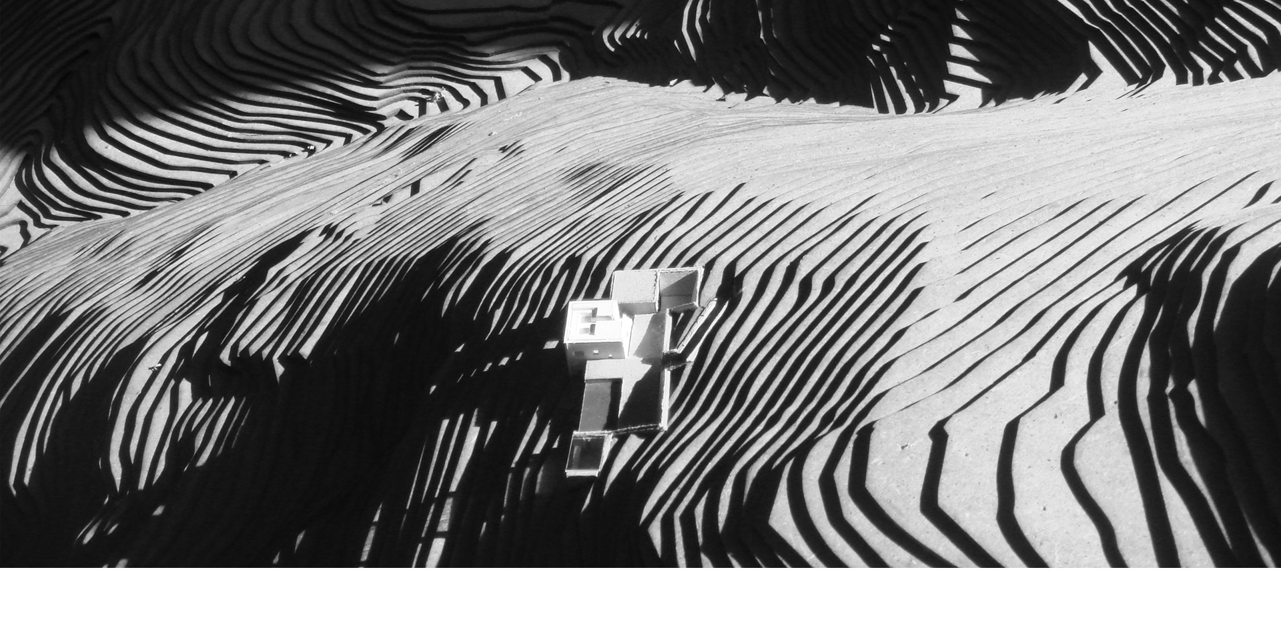
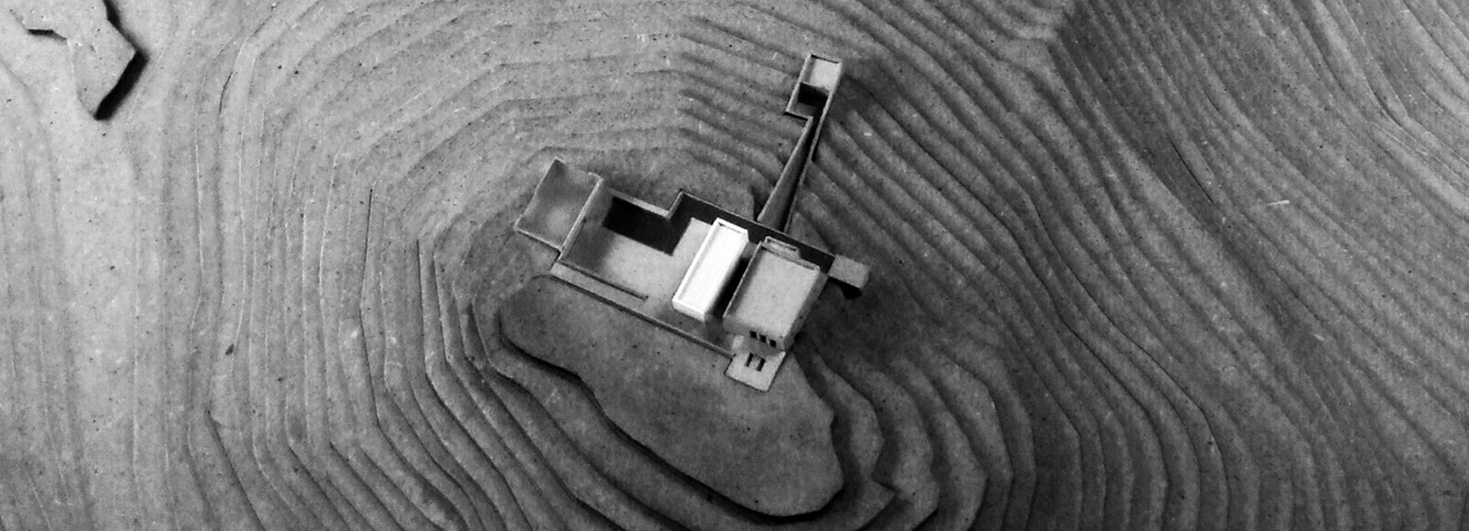
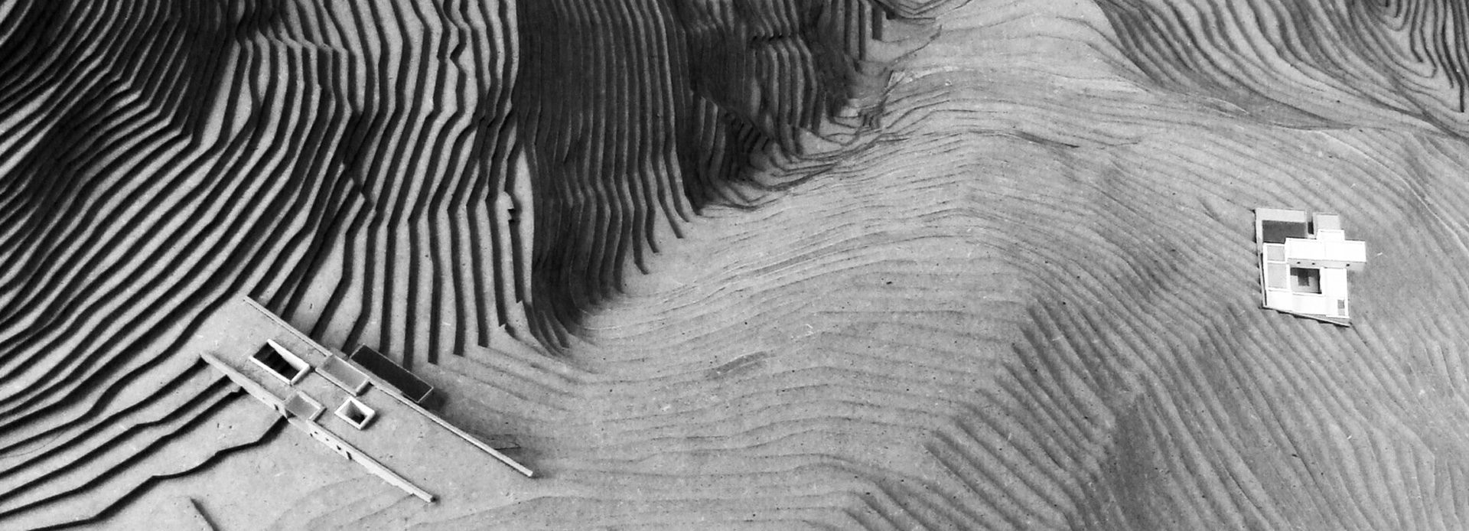
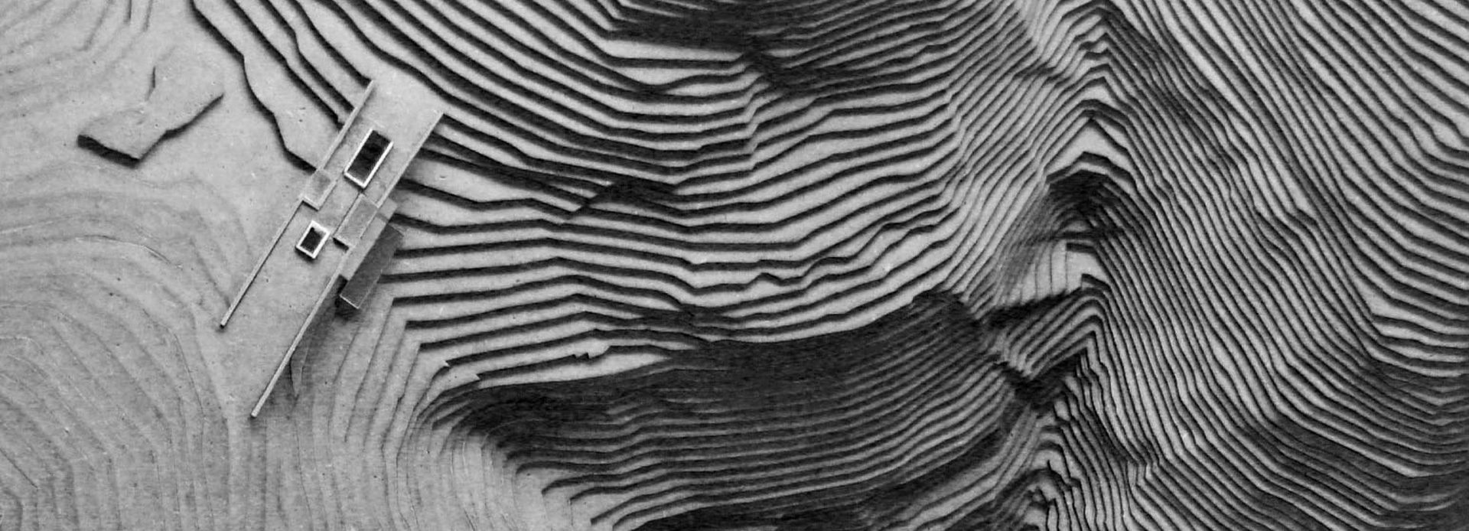
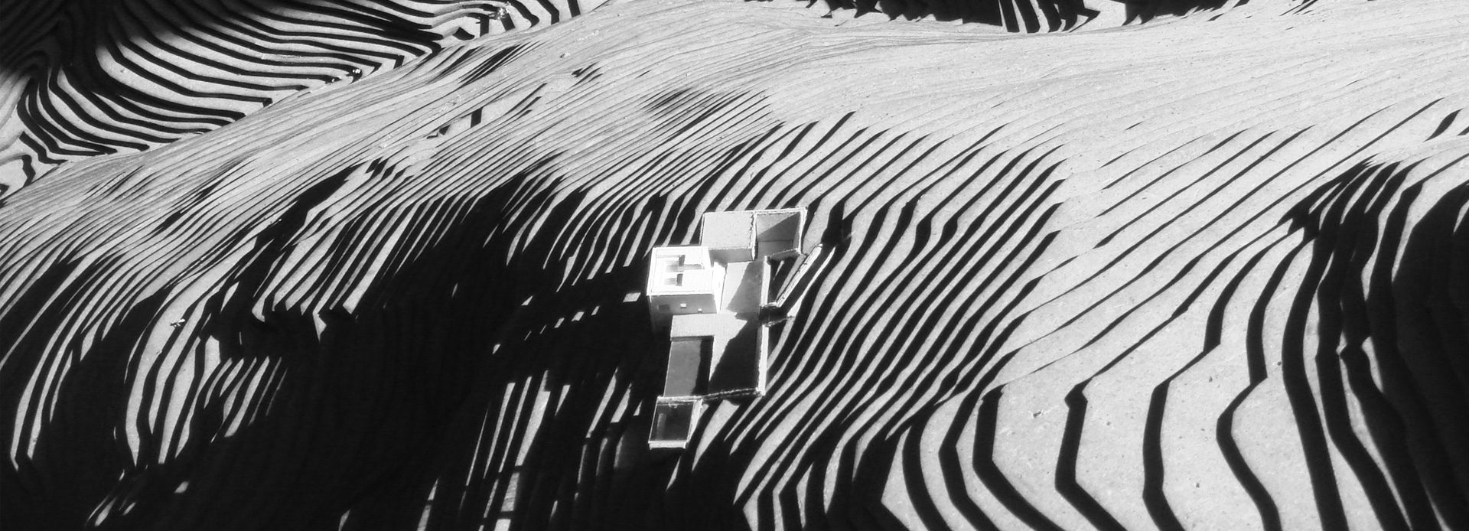
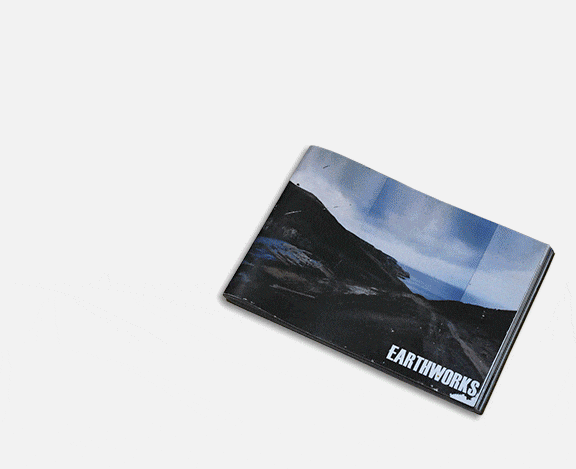
For the occasion of the exhibition we designed, printed and bound a hand made book entitled ‘Earthworks’ in 15 copies. The books contains images and drawings that describe the processes of design and construction.
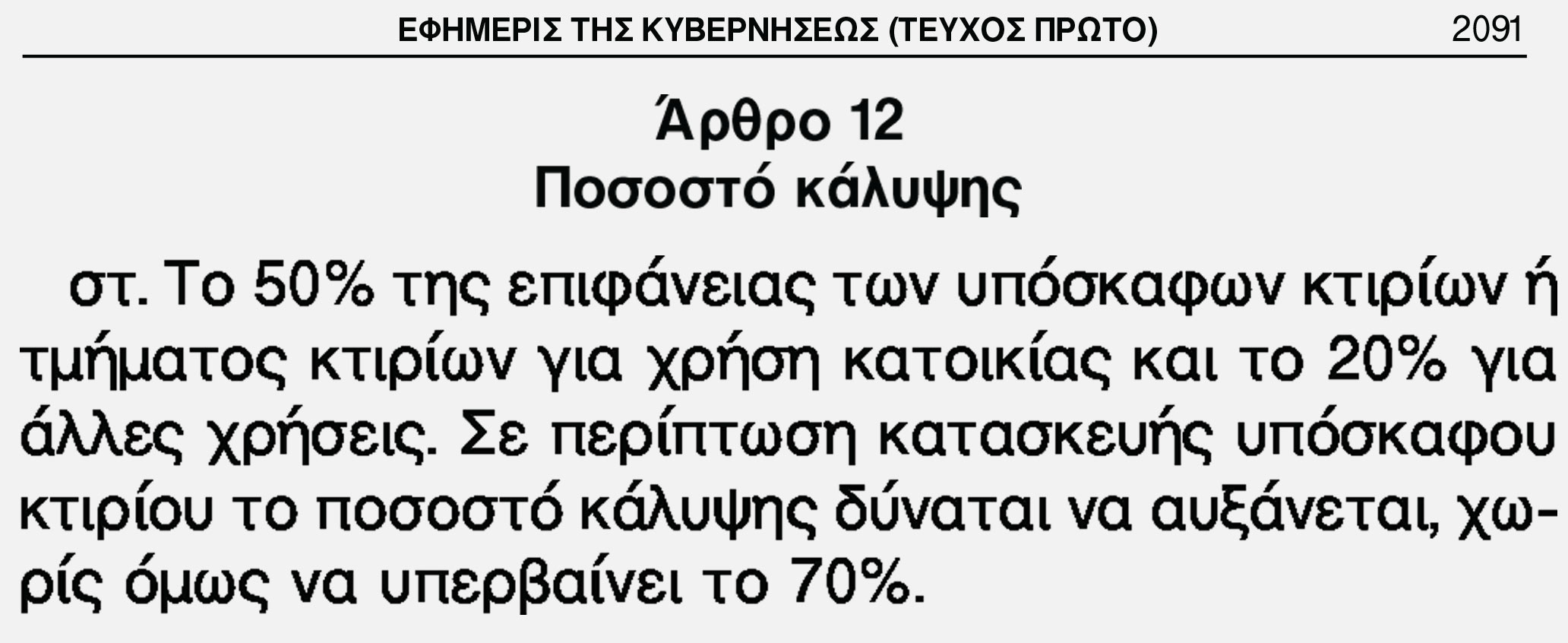
‘Earthworks’ had an interesting impact on the latest version of the Greek building code.
In 2012 a committee from the ministry of the Environment visited our studio. They were encharged with drafting the New Greek Building code and they wanted to pick our brains in order to provide incentives for future designs to use earth in order to minimize their visual impact. The result of their endeavor was the ‘yposkafa’ law, the most significant change of the new Greek Building Code, which allows buildings that are completely covered by earth to be twice as big as buildings that are not.
