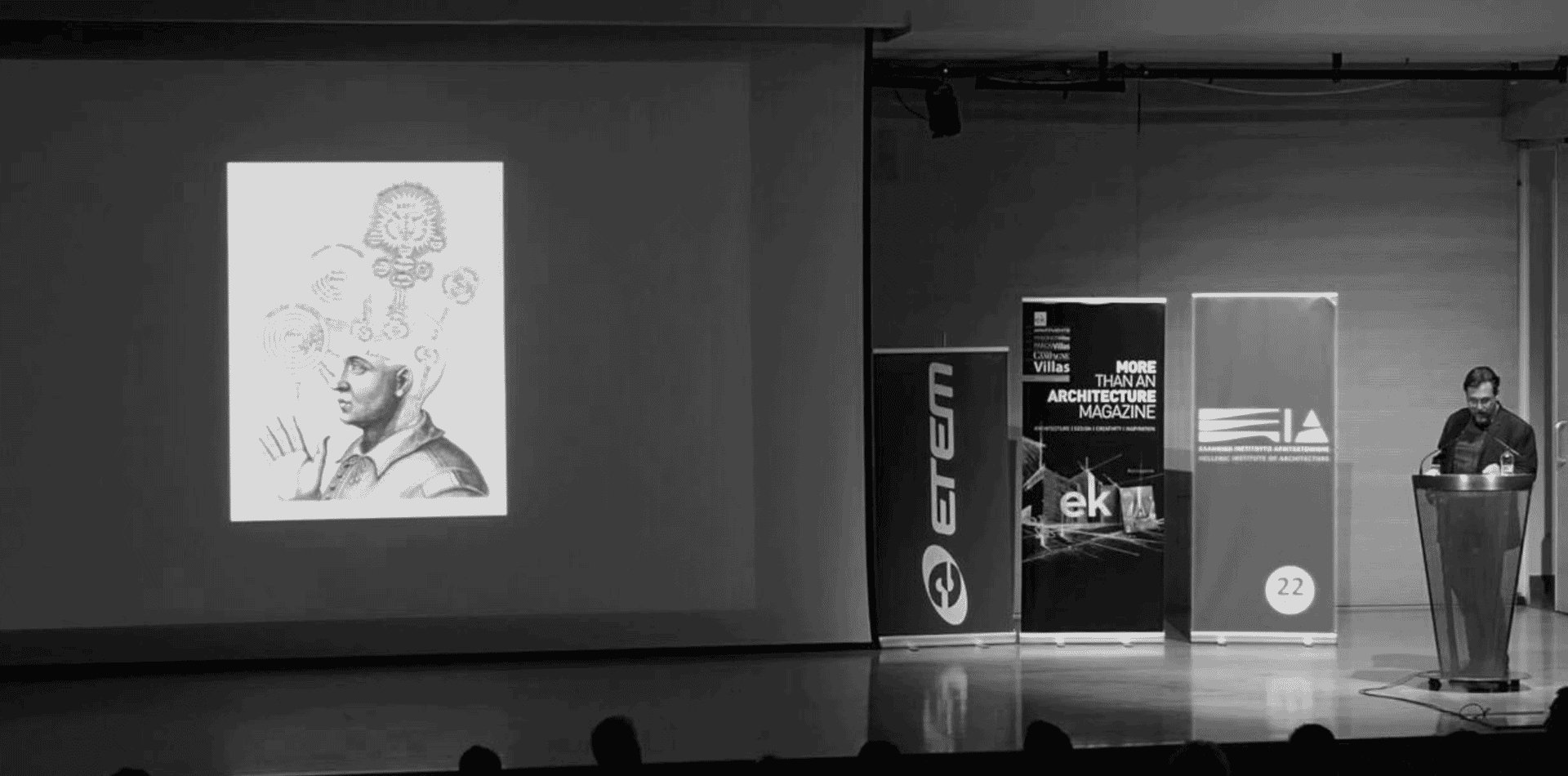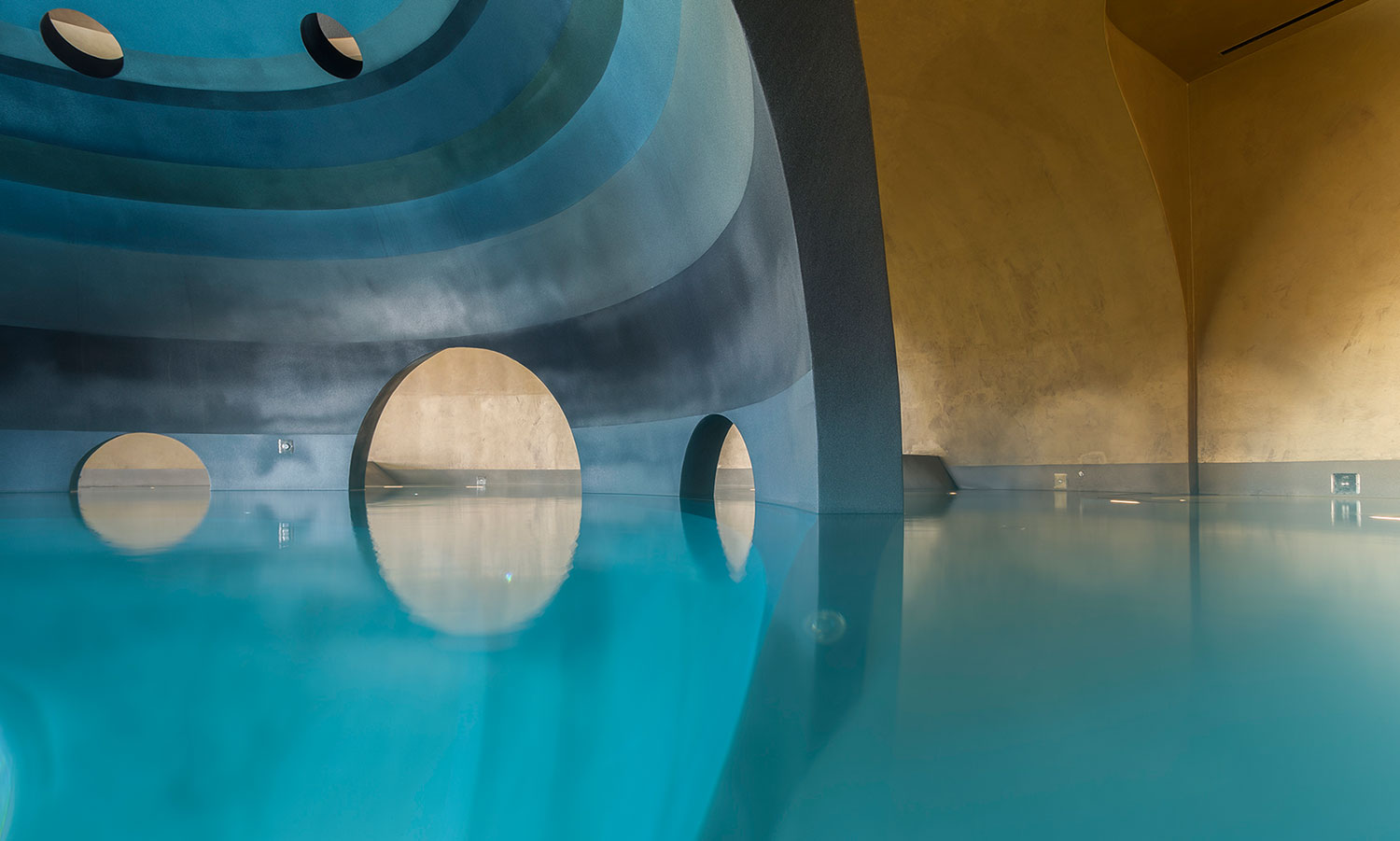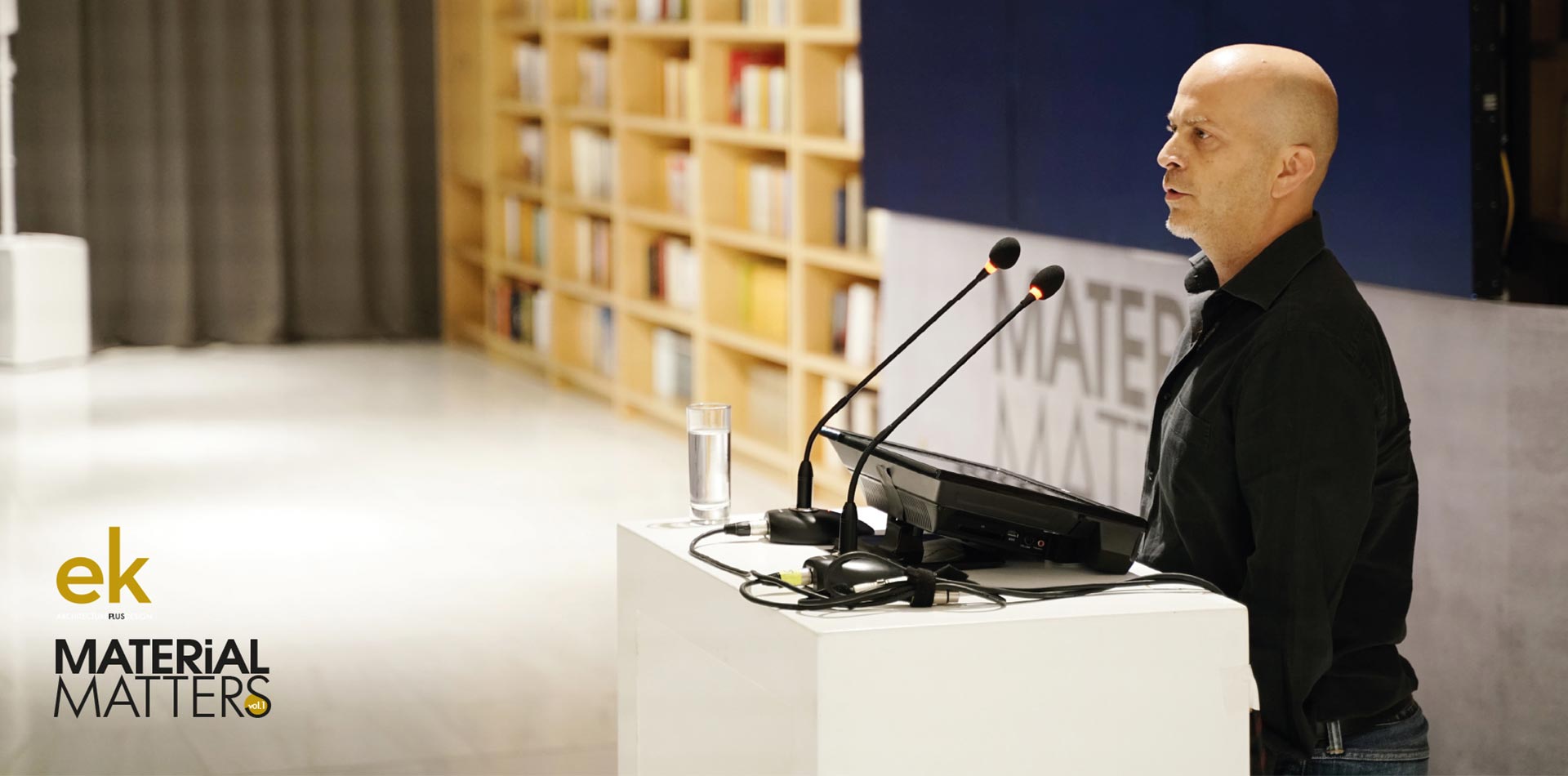Euphoria
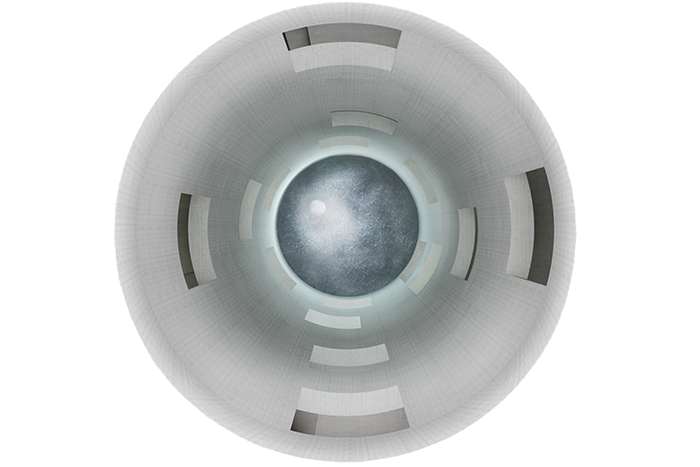
Info
The Euphoria Retreat is the first destination spa in Greece. It is located besides the UNESCO World Heritage Site of Mystras, an important Byzantine landmark. The spa is the centerpiece of the retreat. It is carved into the ground on four levels with a total area of 3,000 m2.
Seven consecutive retaining walls form a spine of amenities, carved into the base of the mountain between the town and a cypress forest. They are new interventions inserted among existing buildings. They hosts all the communal areas of the retreat, stepping up the landscape from the entrance to the reception, the restaurant and culminating with the spa.
The spa is organized on four levels that are, for the most part, surrounded by earth. A flood of natural light draws the visitor deep into the ground. The light originates from a tall cylindrical well with a large skylight at the very top. The main staircase spirals around the well leading the visitors to four levels with very distinct experiential qualities.
At the very bottom, carved spaces where elliptical geometries of different scale intertwine, guide the visitors through constantly changing catacomb-like passages containing the greeting areas and facilities of the spa.
Further up, space is organized like the gears of a mechanical clock. By moving around alternate centers, the guest is provoked to experience both moments of rest and contemplation as well as the meandering through a experiential sequence. This is the largest of the four levels that contains all the wet and the warm treatment areas.
As the spiral approaches the top, it leads to small monastic chambers which serve as private treatment rooms with well framed views of the Sparta valley.
The final floor, which is in closest connection with the forest, has two large and bright gathering spaces for classes and conferences.
The Spa is meant to be at the same time peaceful and subversive, meditative and hallucinatory, orderly and free-flowing. This occurs through a choreographed transition of spaces in which light, sound, temperature, humidity, textures, materials and smells are carefully adjusted to create immersive sensory experiences.
The 45 rooms of the retreat are hosted within three existing buildings:
The Mancini Mansion, which is a listed building constructed in 1830, is carefully restored. It is structured around a three sided courtyard with a tall palm tree at it’s center. The open side of the courtyard reveals the view of the fertile valley of Sparta below.
Two less important buildings, constructed but never completed in the 1990’s, are refurbished not restored. Only their exterior shell is maintained, their interiors are completely gutted and redefined.
The architectural design and supervision of the Euphoria Retreat was a collaboration between Natalia Efraimoglou & Partners and DECA architecture. For the Euphoria Spa, which is a distinct building, the design concept was developed by DECA architecture. The refurbishment of the 1830’s Leoncini Mansion was developed by Natalia Efraimoglou & Partners.
Credits
Awards




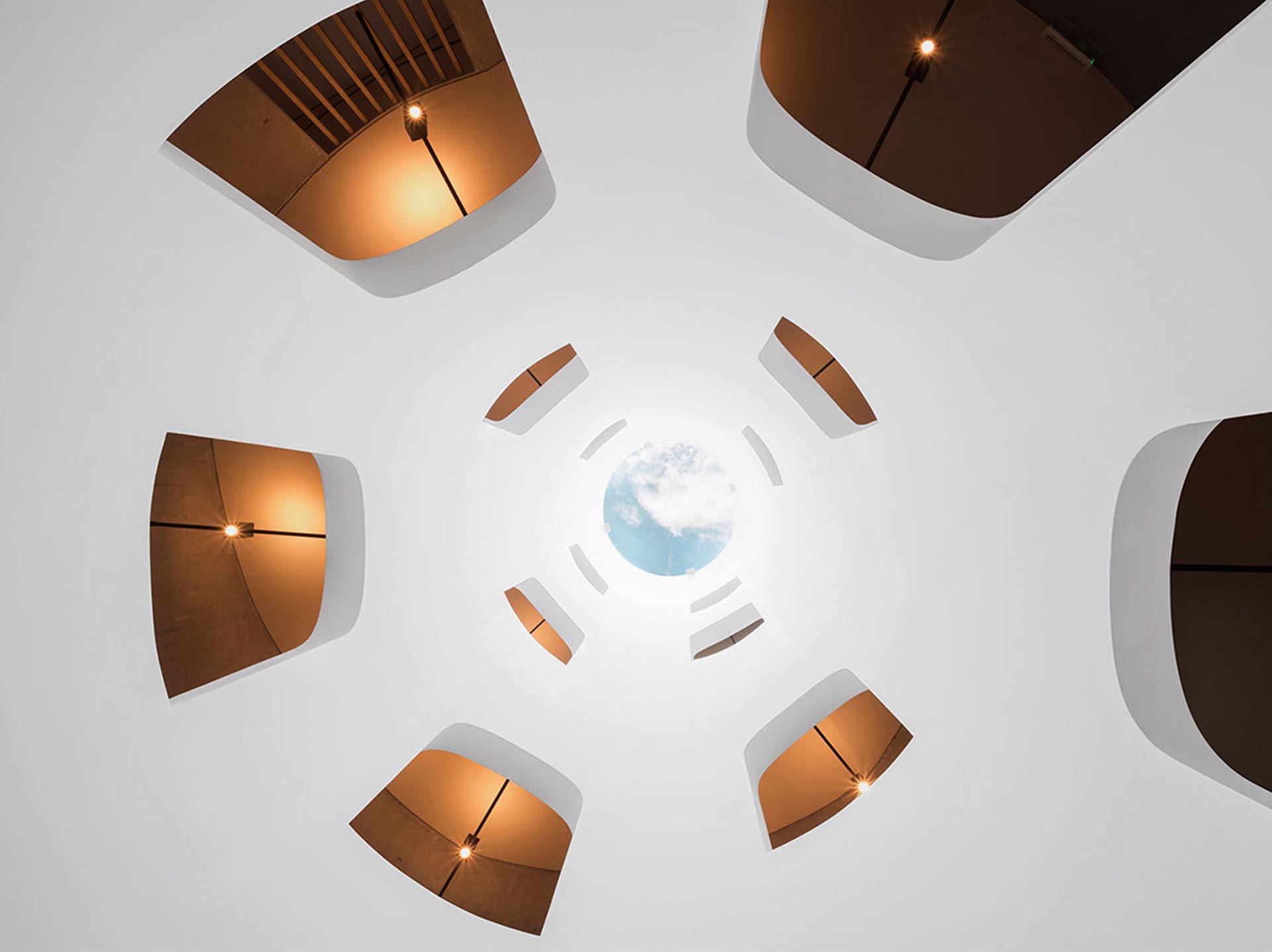
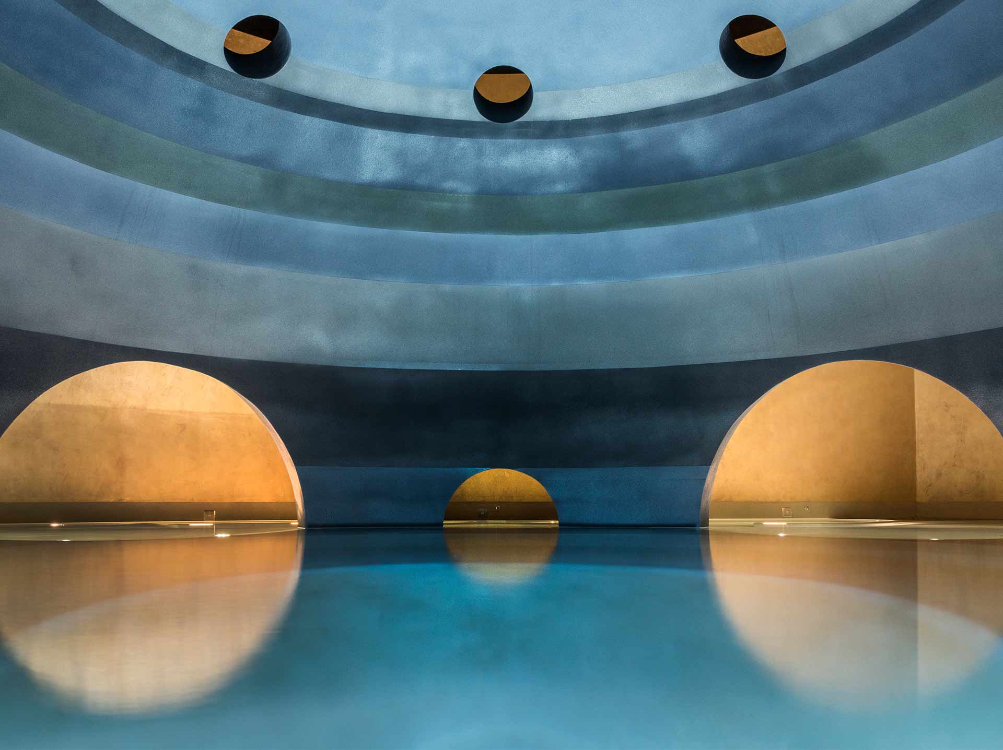
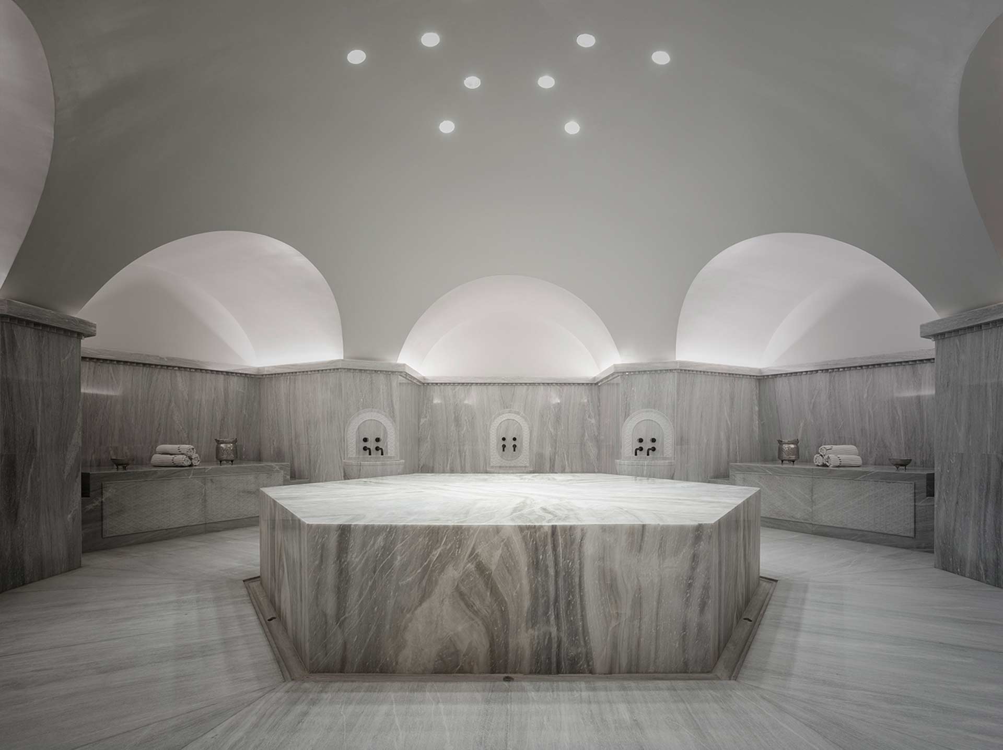
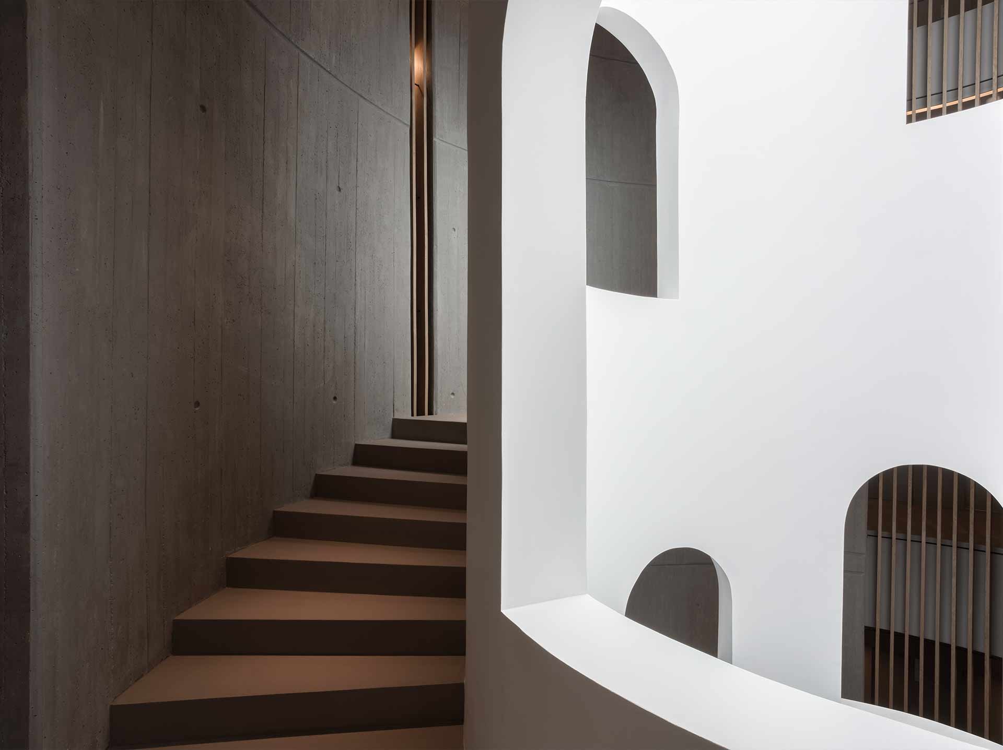
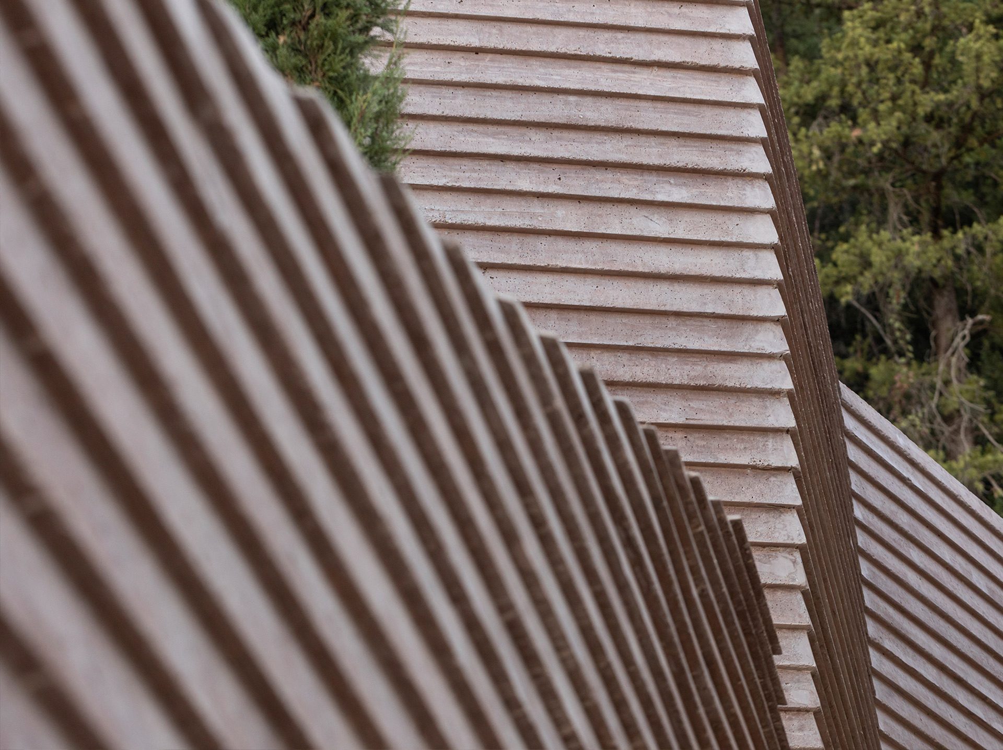
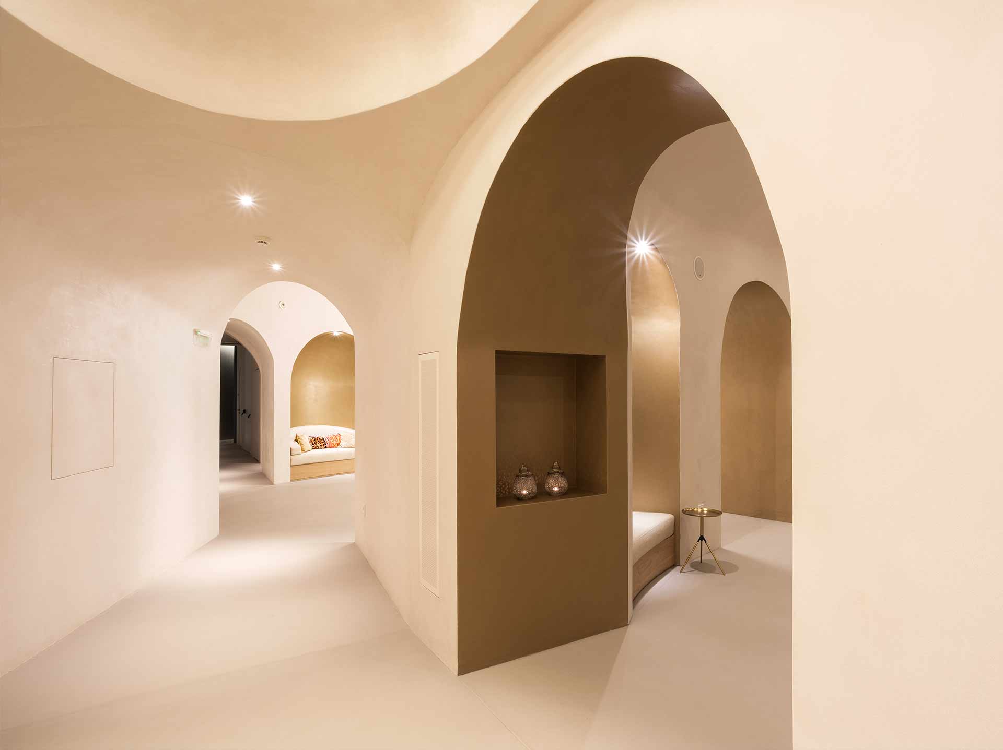






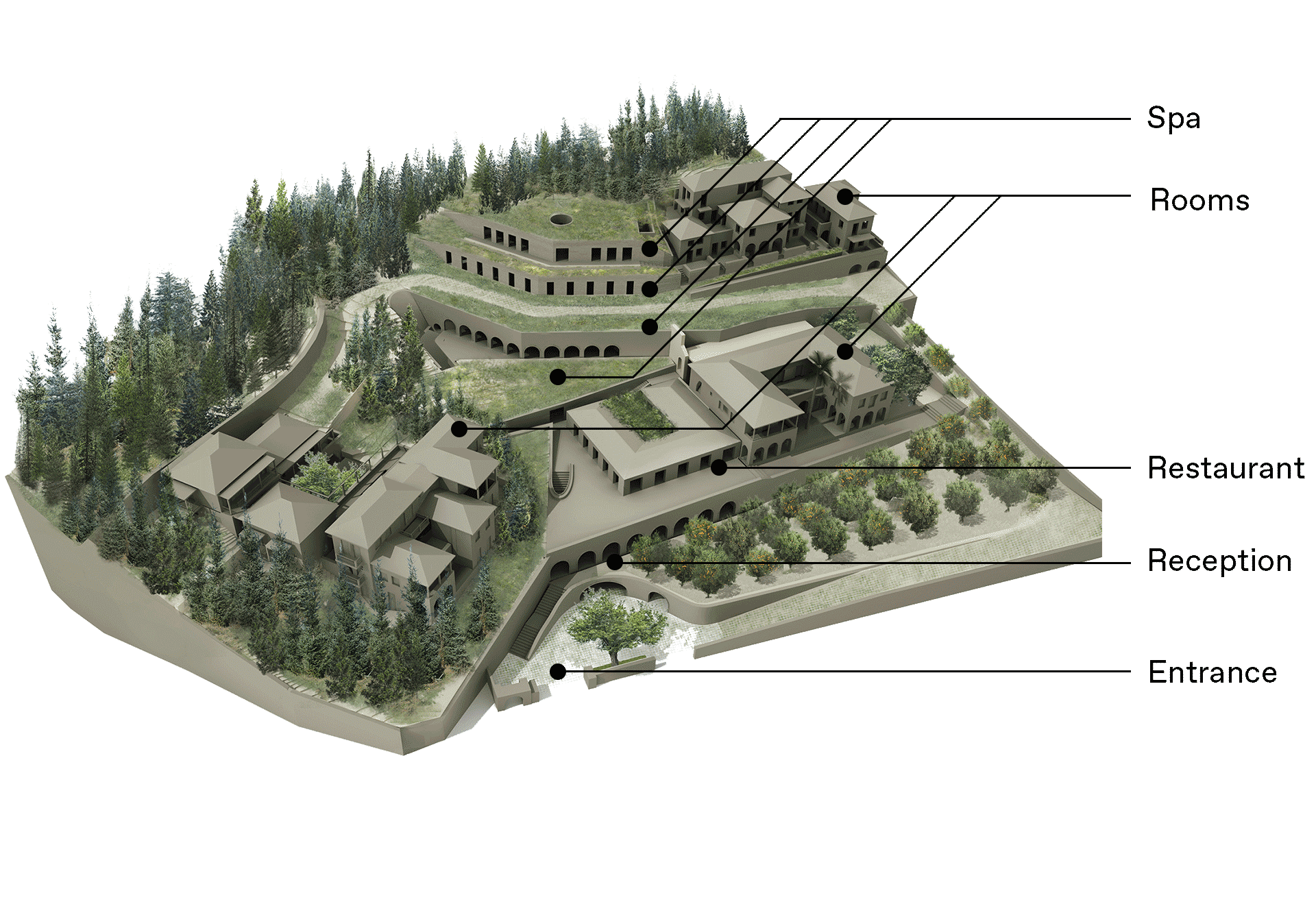
Seven consecutive retaining walls form a spine of amenities, carved into the base of the mountain between the town and a cypress forest. They are new interventions inserted among existing buildings. They hosts all the communal areas of the retreat, stepping up the landscape from the entrance to the reception, the restaurant and culminating with the spa.
The 45 rooms of the retreat are hosted within three existing buildings:
The Mancini Mansion, which is a listed building constructed in 1830, is carefully restored. Two less important buildings, constructed but never completed in the 1990’s, are refurbished not restored.

The Spherical Pool
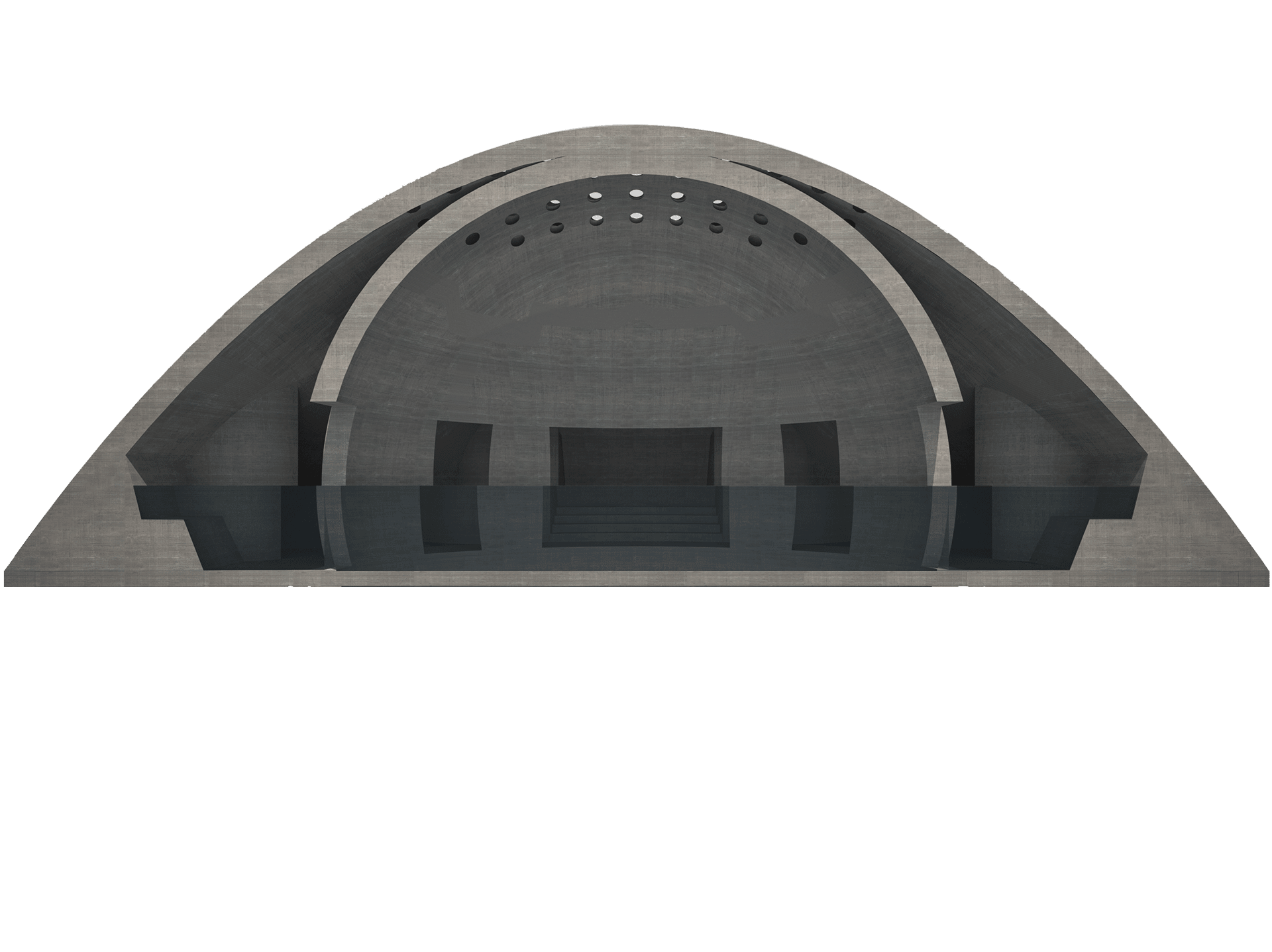
What does it feel to experience a spherical space?
The experience of standing within a semi-sphere is not out of the ordinary. We encounter it while standing under the domes of religious buildings all over the world. The pool of the Euphoria Spa gave us the opportunity to explore what it feels like to float within an entire sphere, a hollow Platonic solid. The color striations in the sphere relate to the depiction of the cosmos in Byzantine domed murals, while the contrast between the cool colors and the warm background is also an essential part of the pictorial language of Byzantine iconography. The sound of moving water, the reflection, and refraction of artificial and natural light and the slow movement through water envelop the senses with perpetual motion.
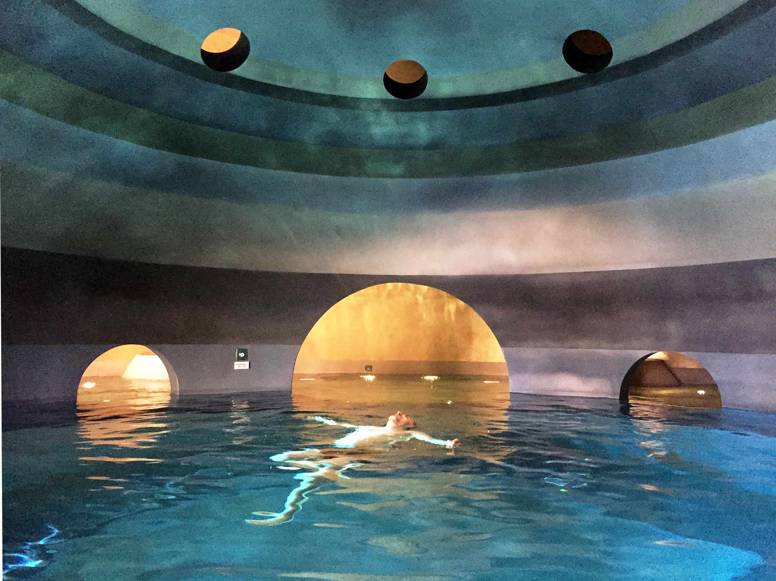
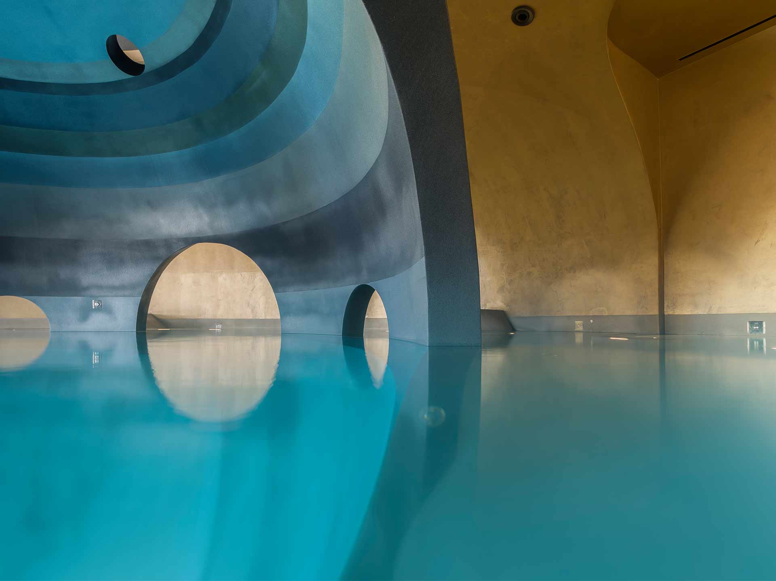
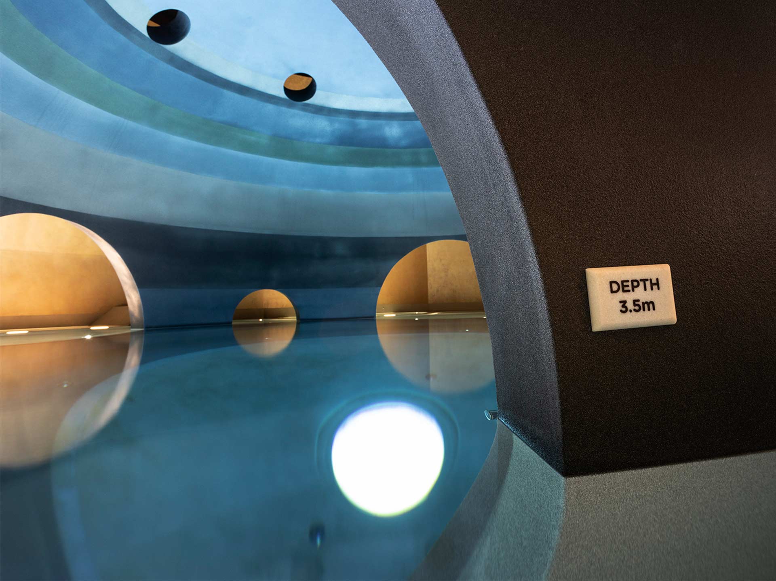
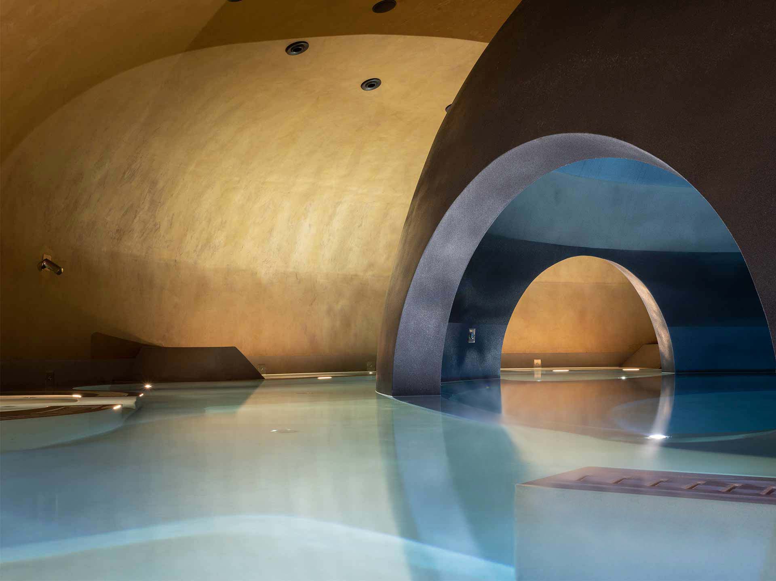
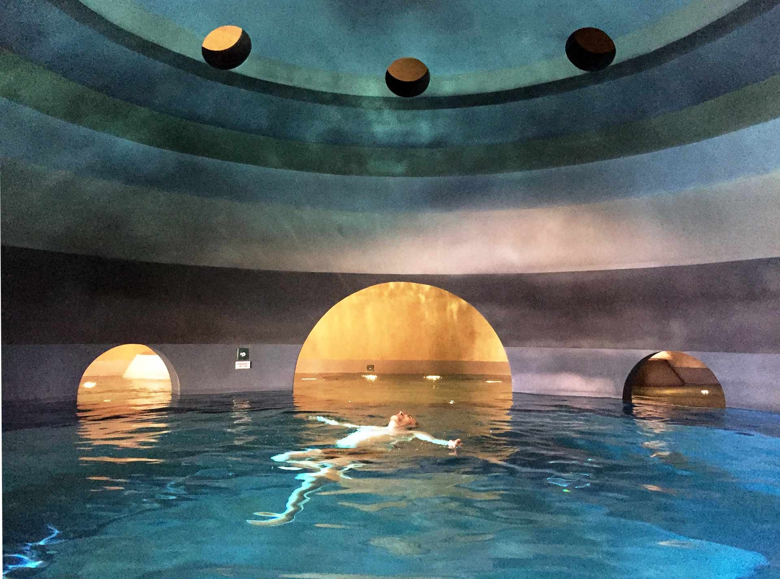
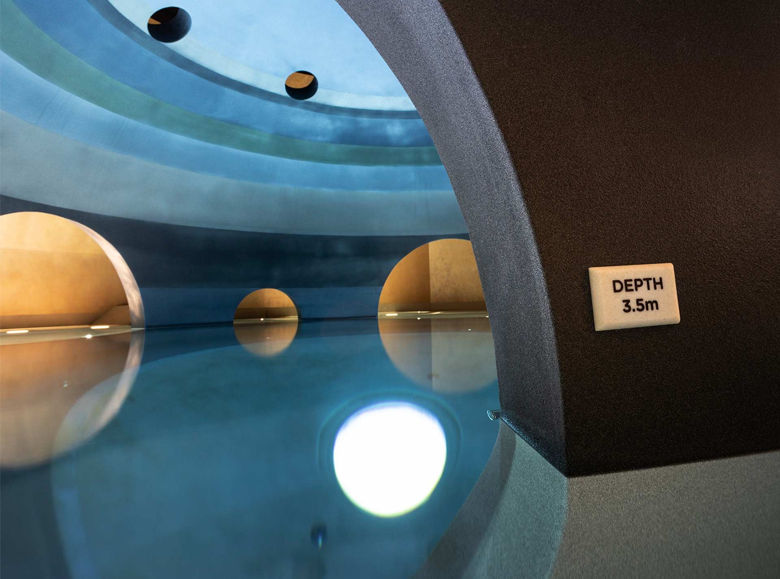
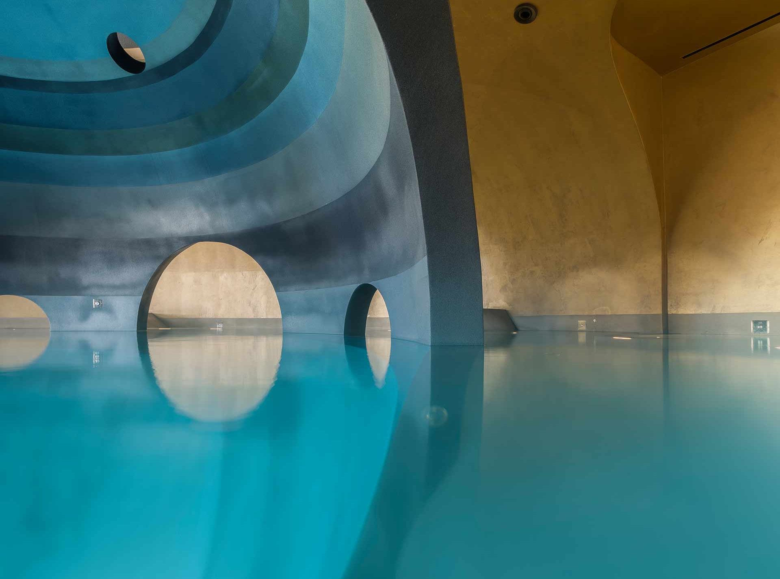
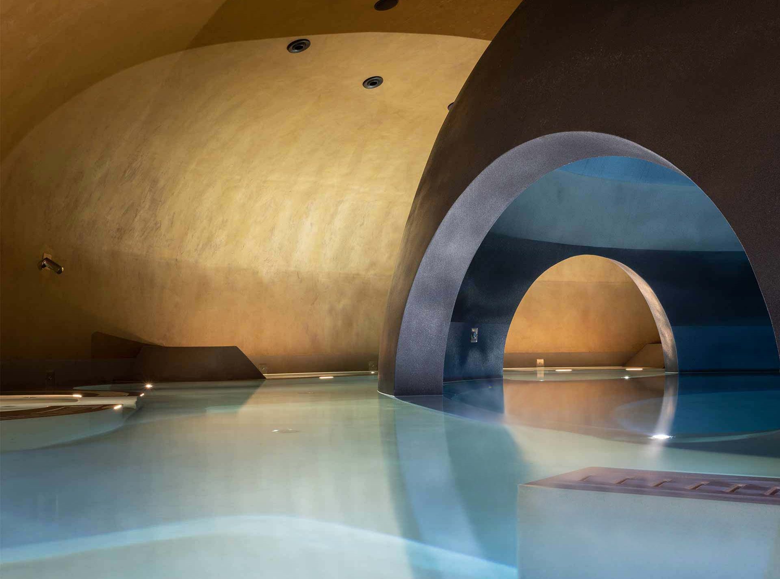
The Well
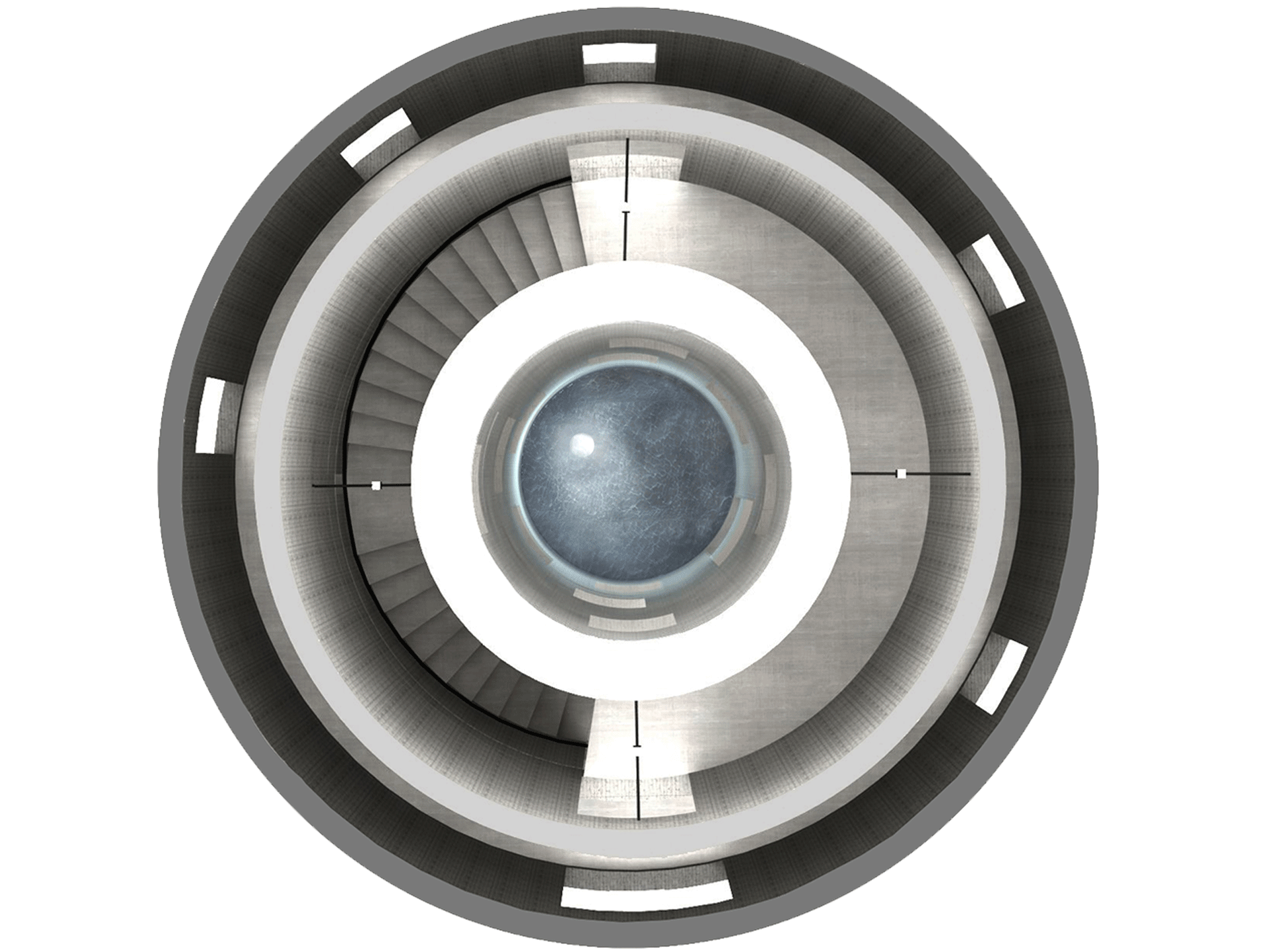

The three concentric cylinders, which form the spine of the spa, work in tandem, allowing motion through four storeys but also marking time.
The inner cylinder is a void rendered white that allows light to penetrate 20 meters down. The sun traces the path on its surface.
The cylinder in the center, cast in grey exposed concrete, contains a spiral staircase which begins with a slow rhythm at its base. Each landing has an arched opening to look into the well. As one moves upward the landings become less frequent making the ascent faster.
Finally, the outer cylinder is cast in black exposed concrete. This concrete has been sanded down to its aggregate and sealed with wax giving it the quality of a fine terrazzo and inviting the sense of touch. Moving from the center of the well towards the interior of the spa, the concrete walls become darker, light travels less, preparing the guests to enter the serenity of the treatment rooms.
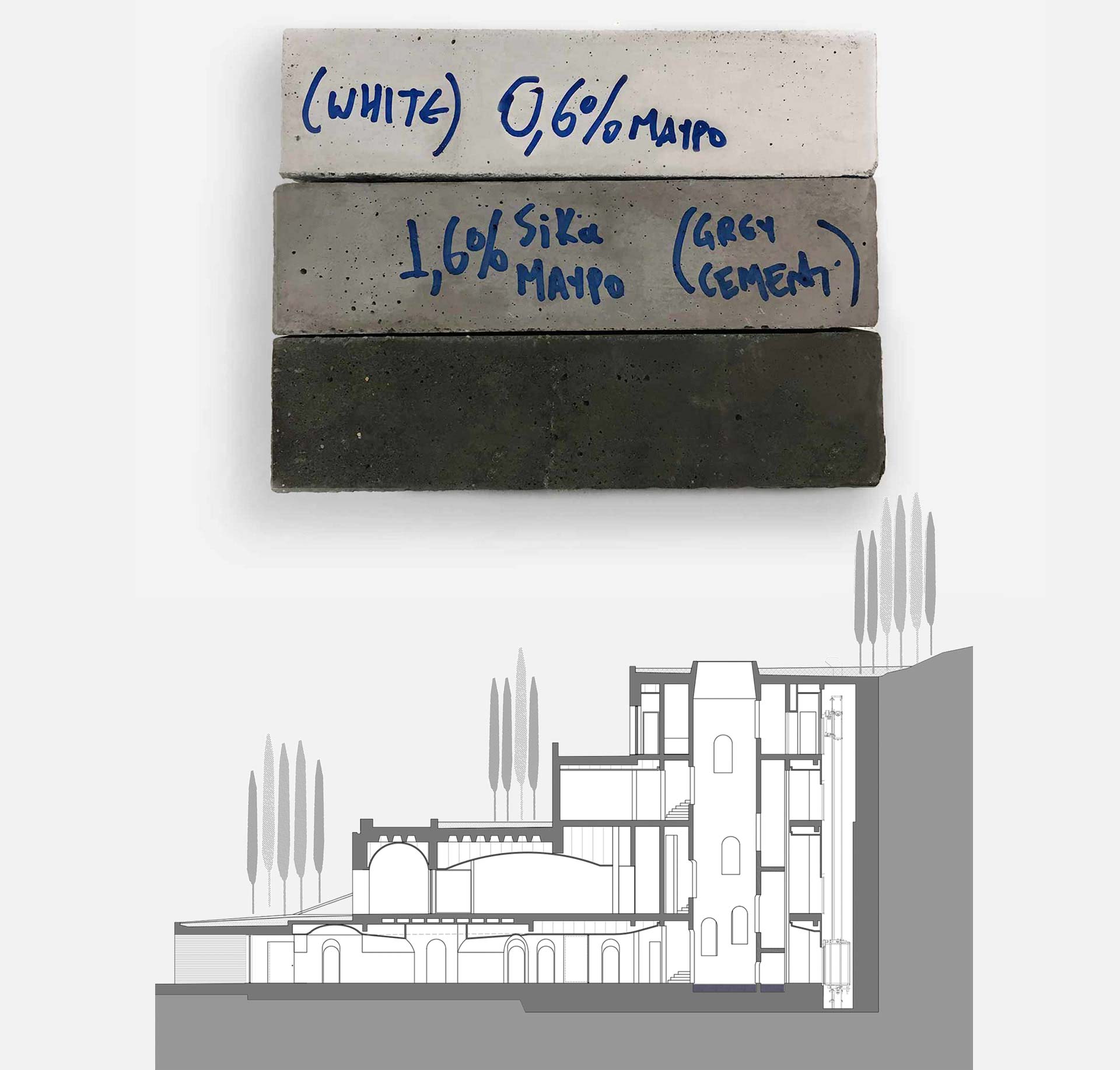
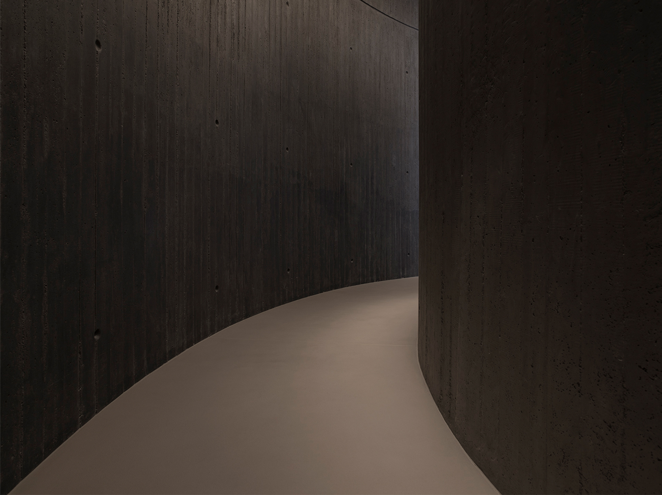
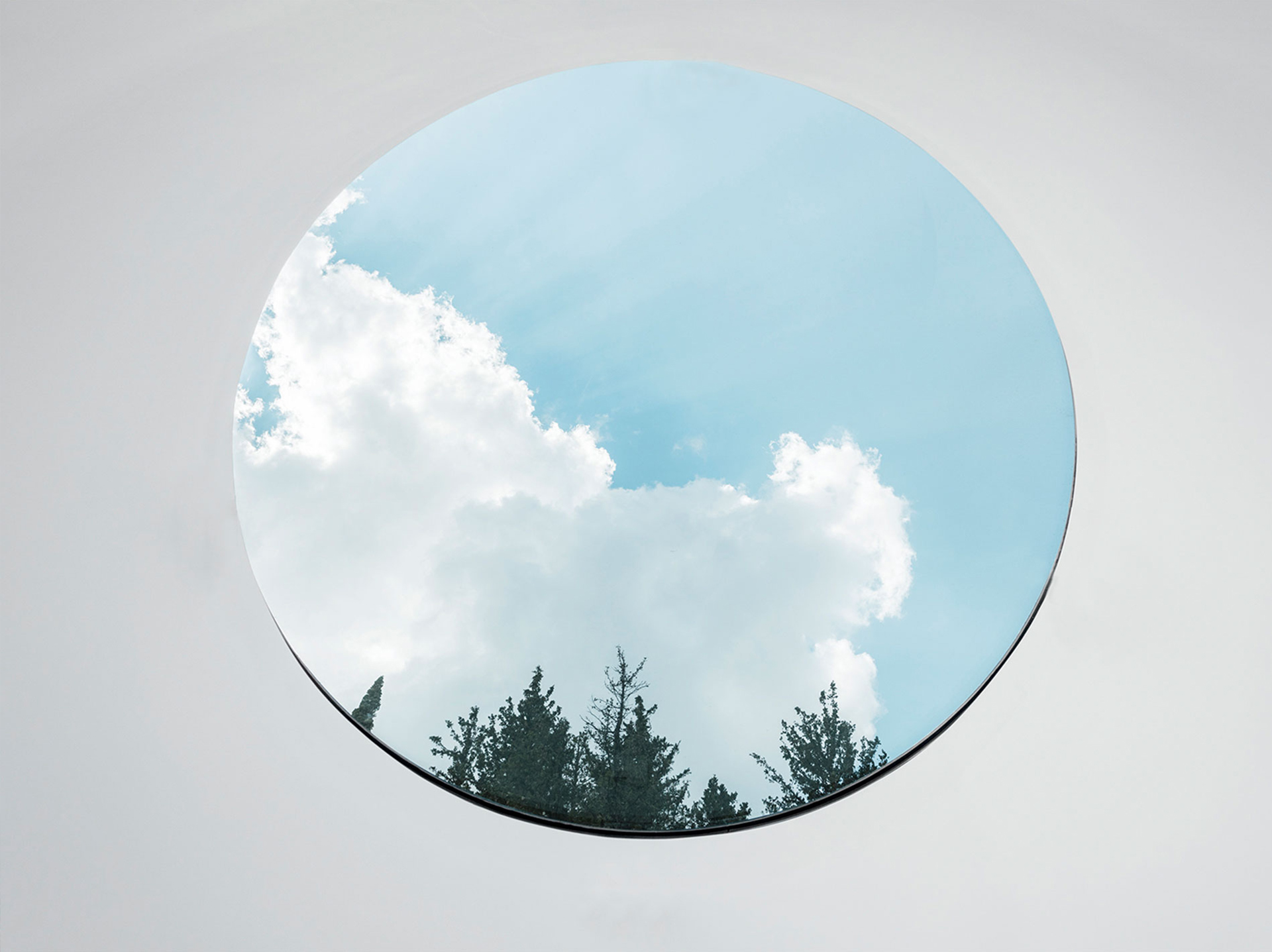
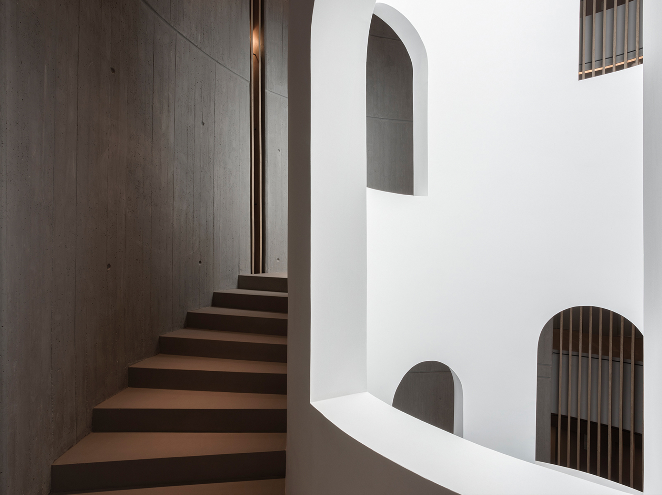
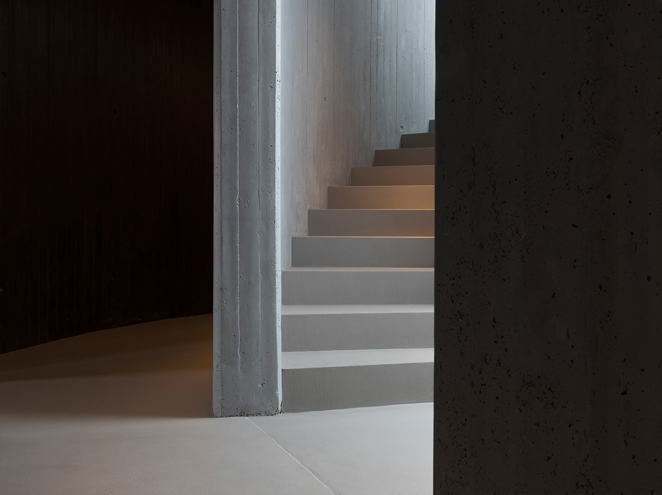
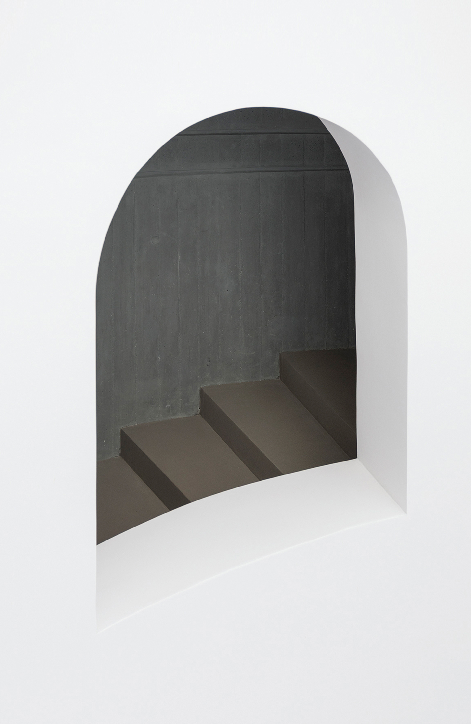
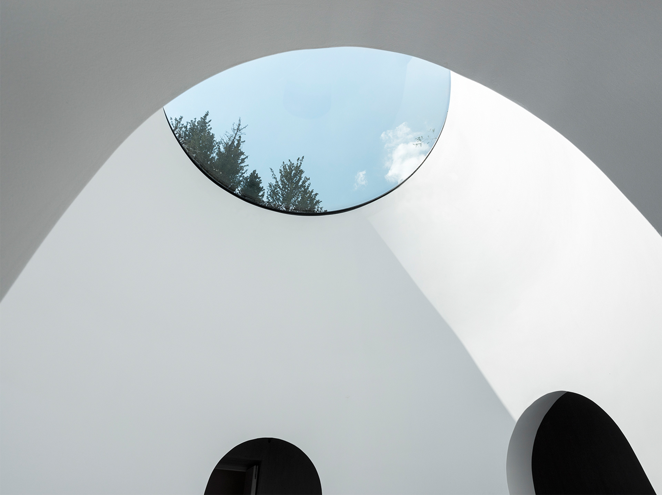
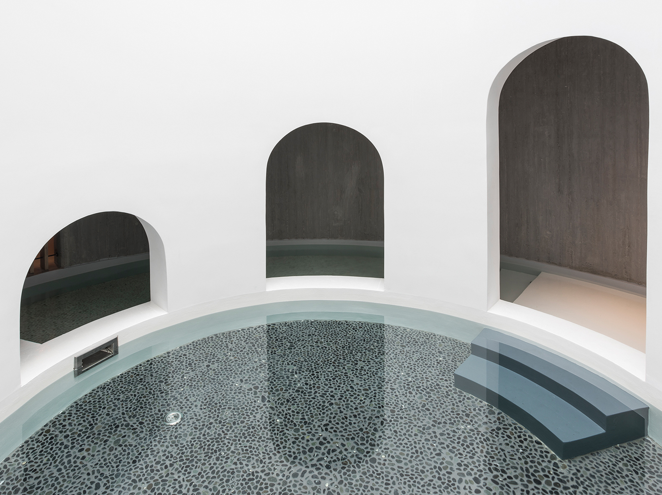
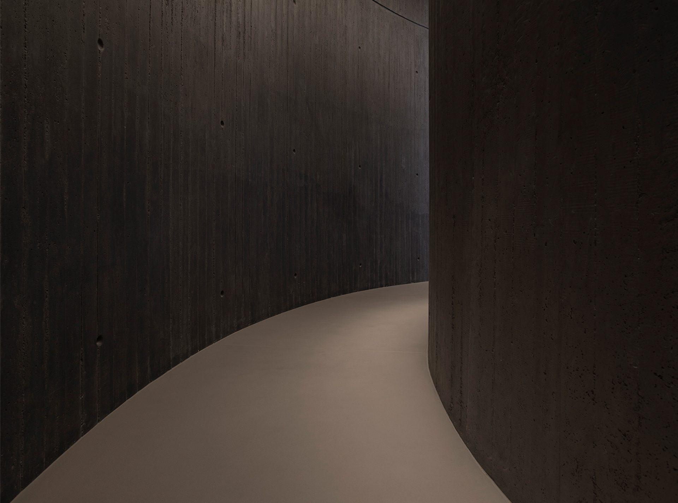
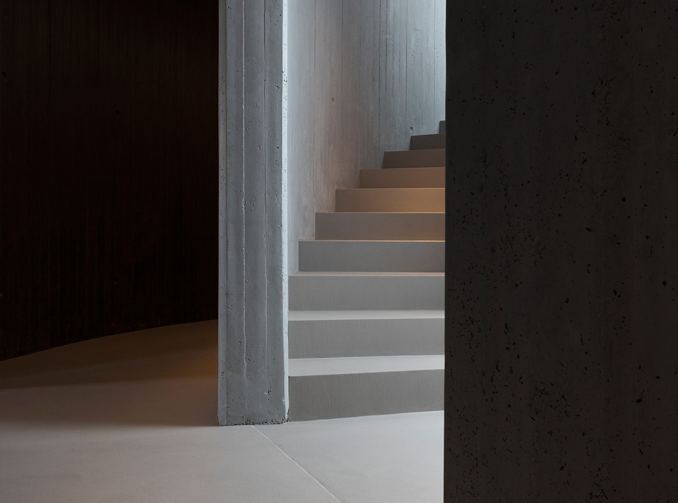

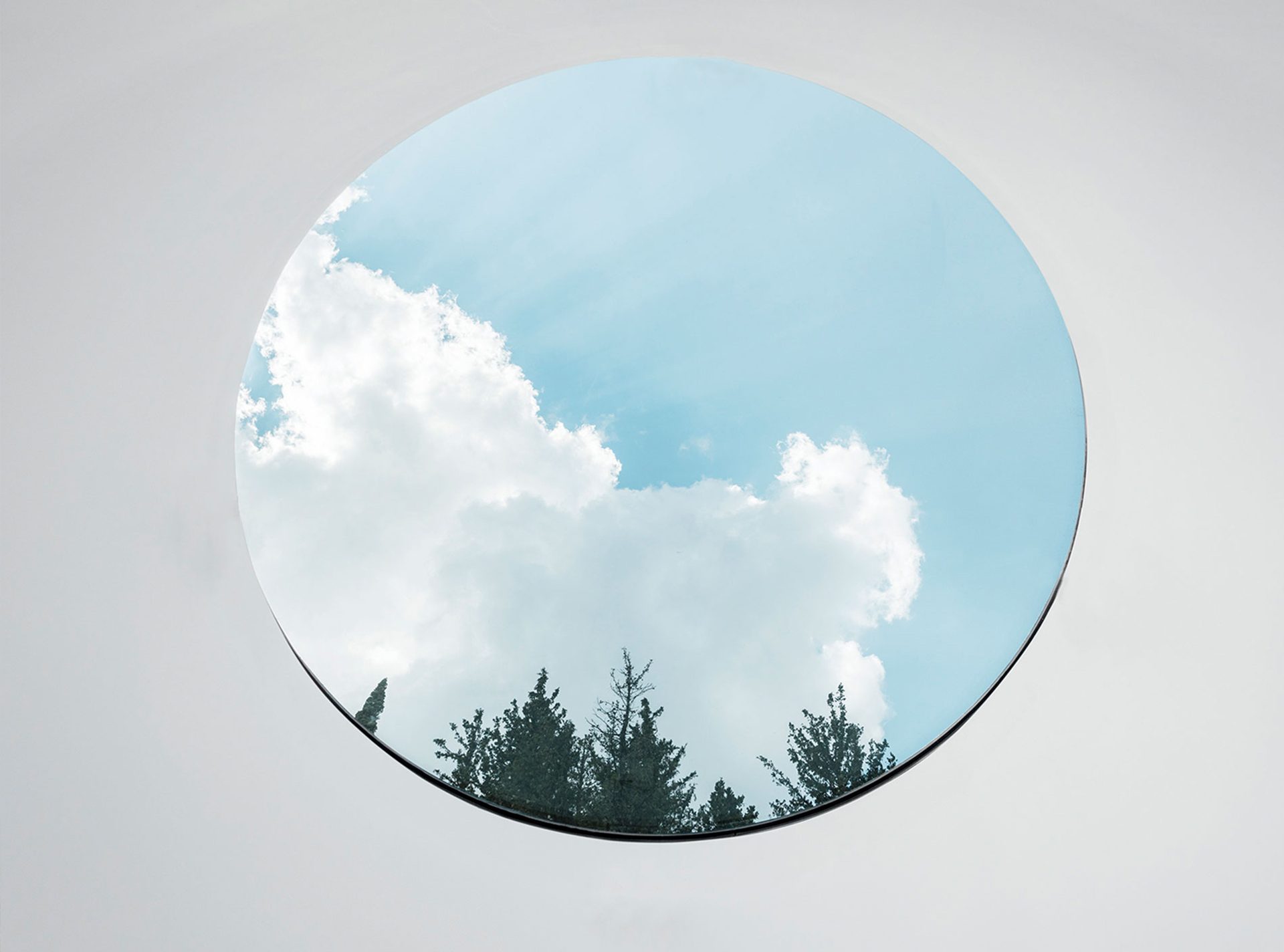
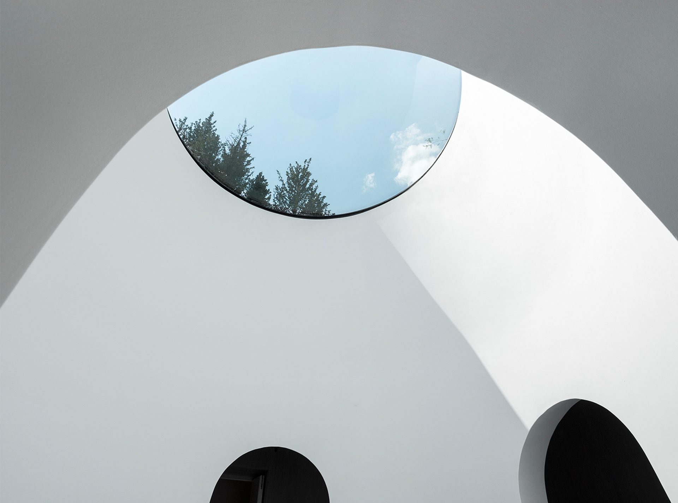
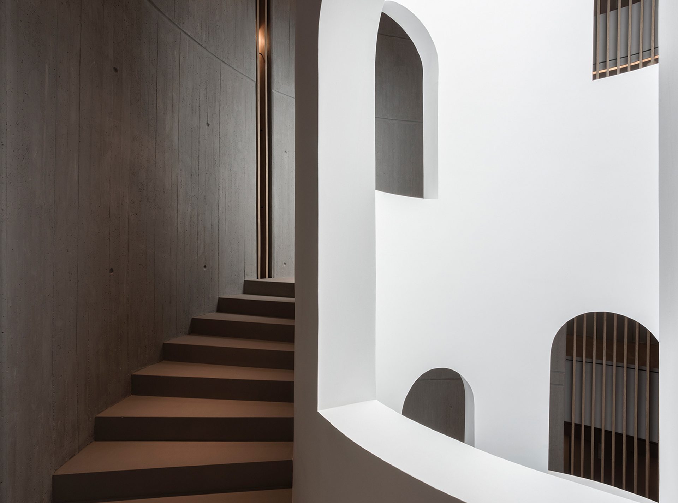
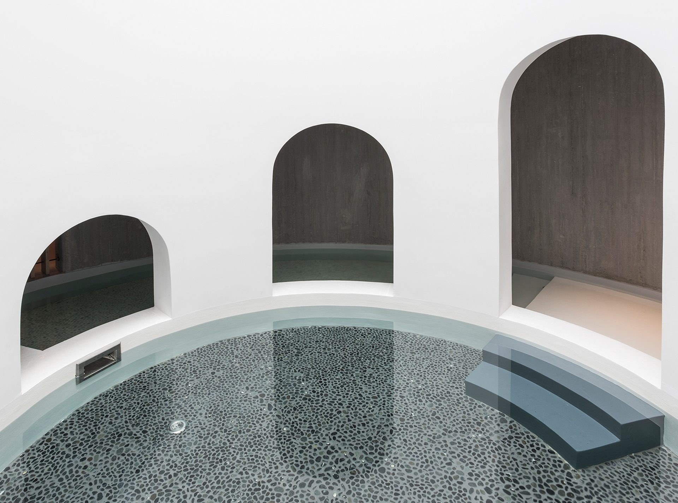

Catacombs
The visitor enters the spa at its base. This level is primarily underground and consists of carved spaces where elliptical geometries of
different scale intertwine and guide the visitor through constantly changing catacomb-like passages containing the spa reception, consultation and treatment spaces, and changing rooms. Deep into the building a flood of natural light draws the visitor further in towards the vertical spine of the building. From there the visitors ascend towards the treatment areas of the spa.
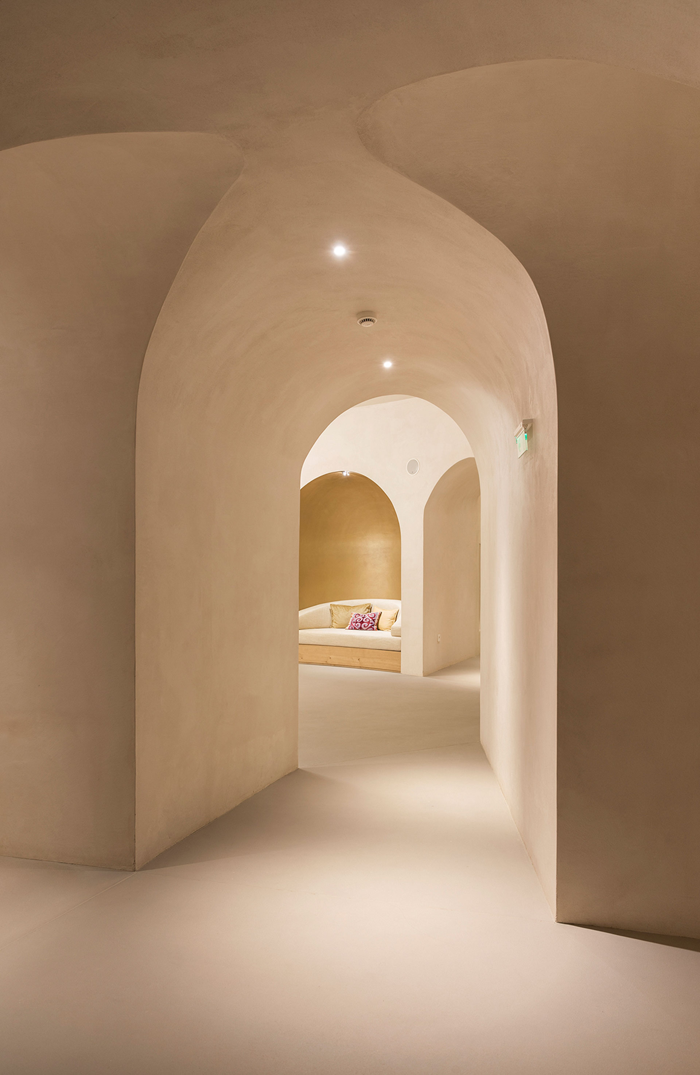
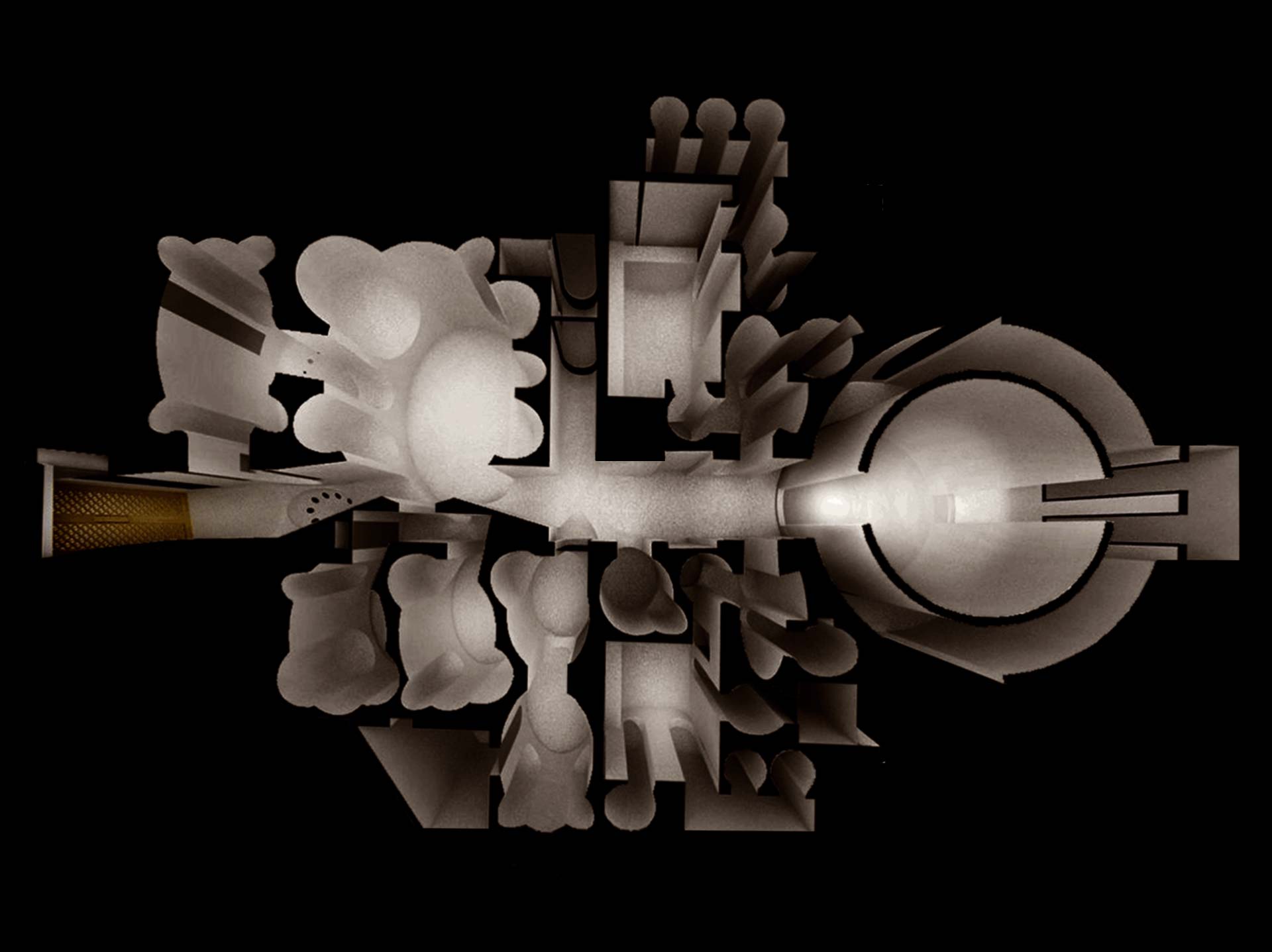
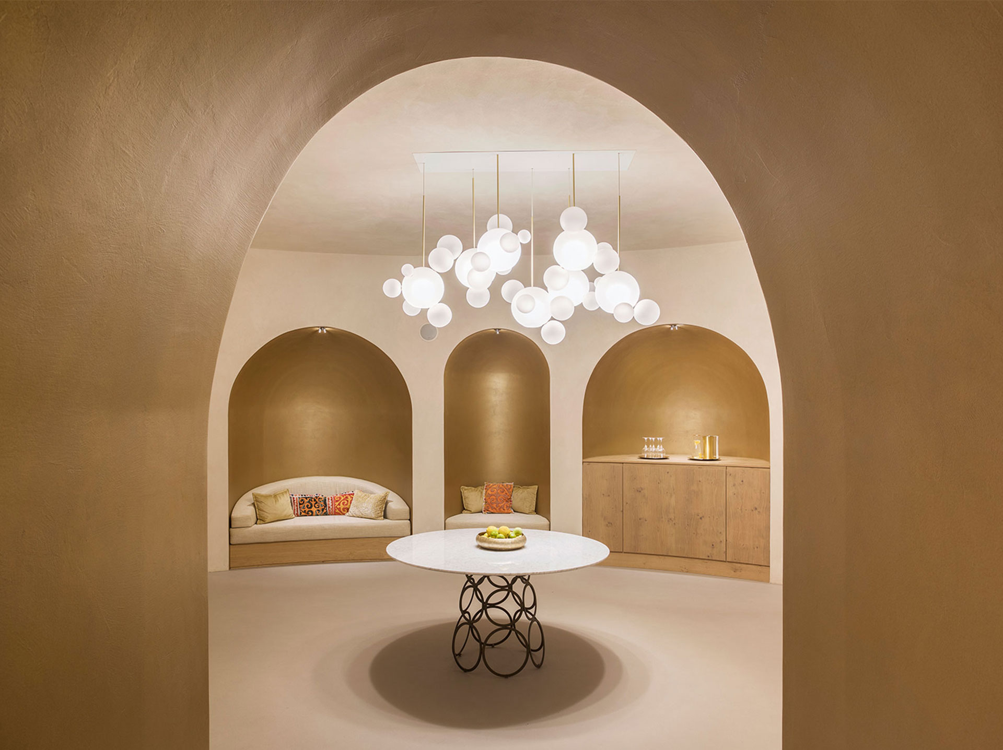
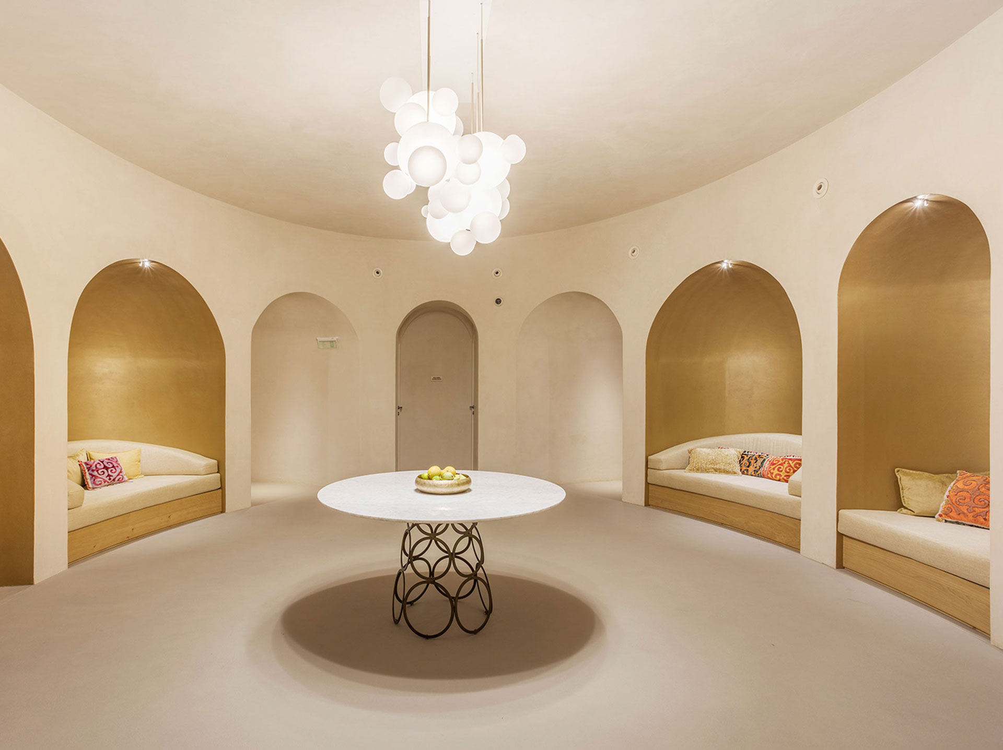

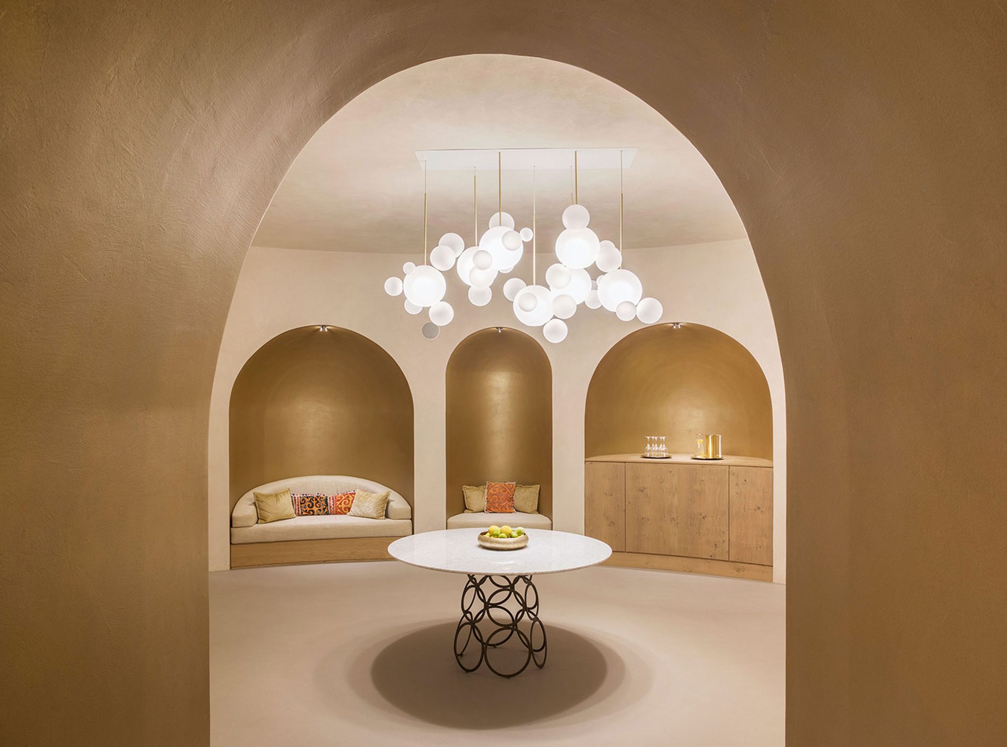

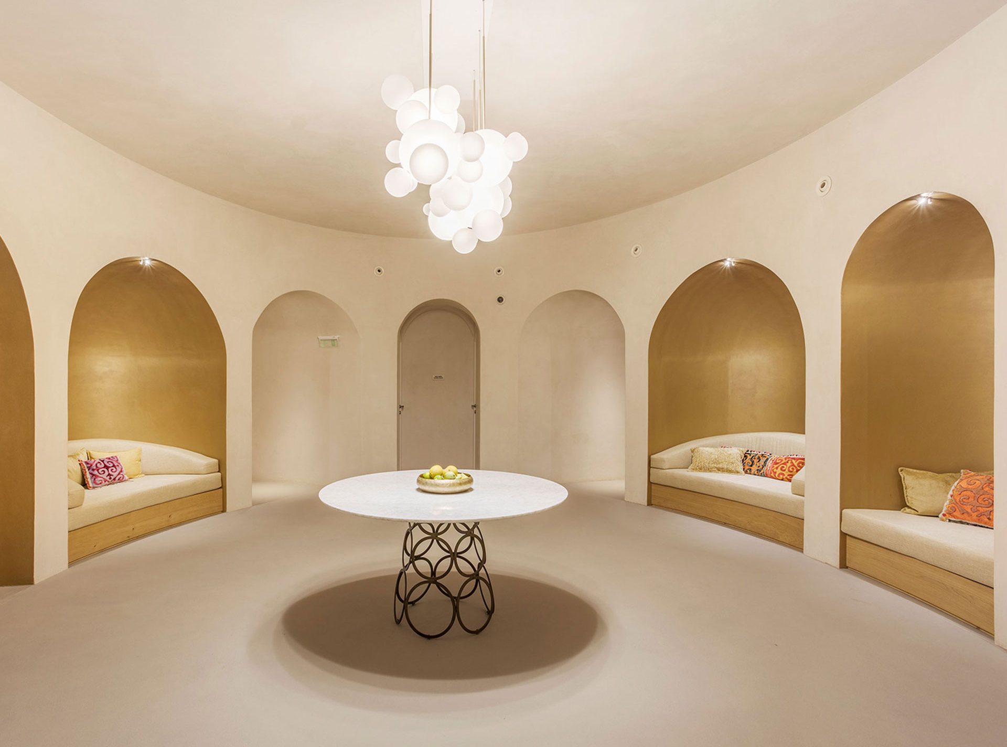
Red Concrete Clapboard Walls
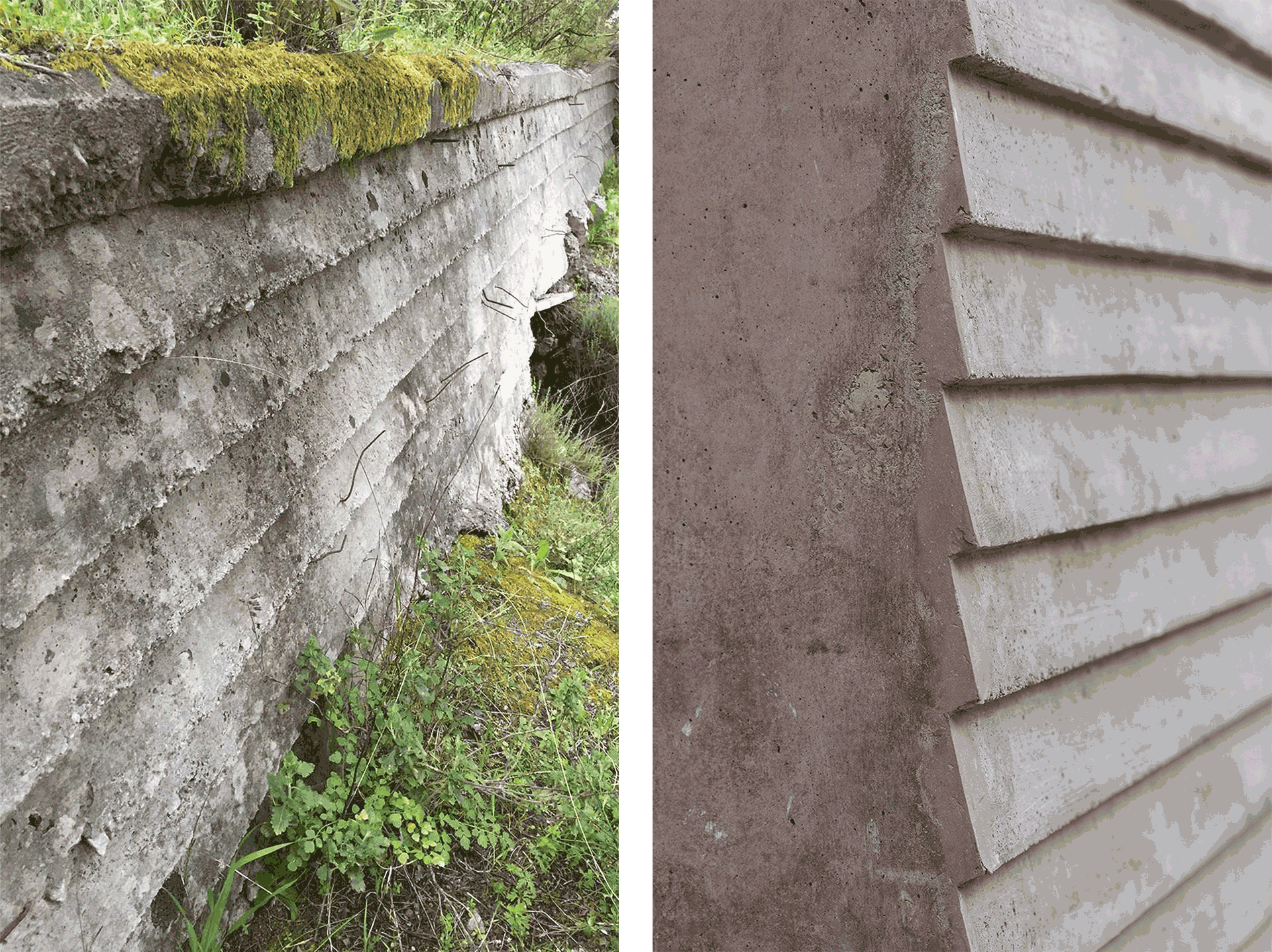
When we first visited the site, we found these grey concrete walls on the landscape, discretely placed to retain earth. They inspired the materiality and form of the spa facades.
As the building retreats towards the forest, the facades are articulated using pale-red exposed concrete. These facades, with the imprint of the wooden boards and the breakdown of their monolithic mass by using a clapboard formwork technique, blend into the scale and context of the forest.
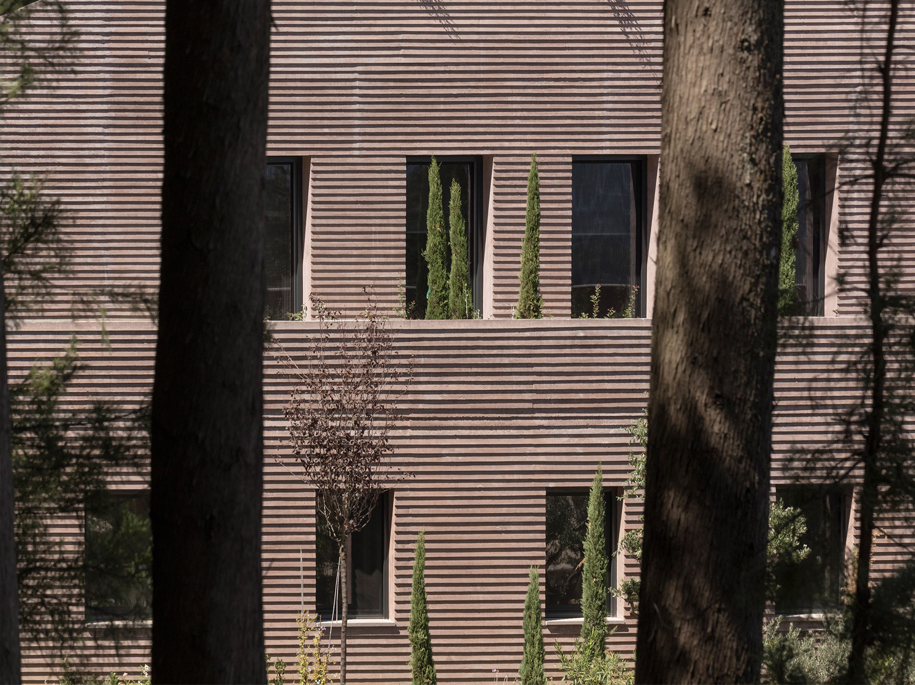
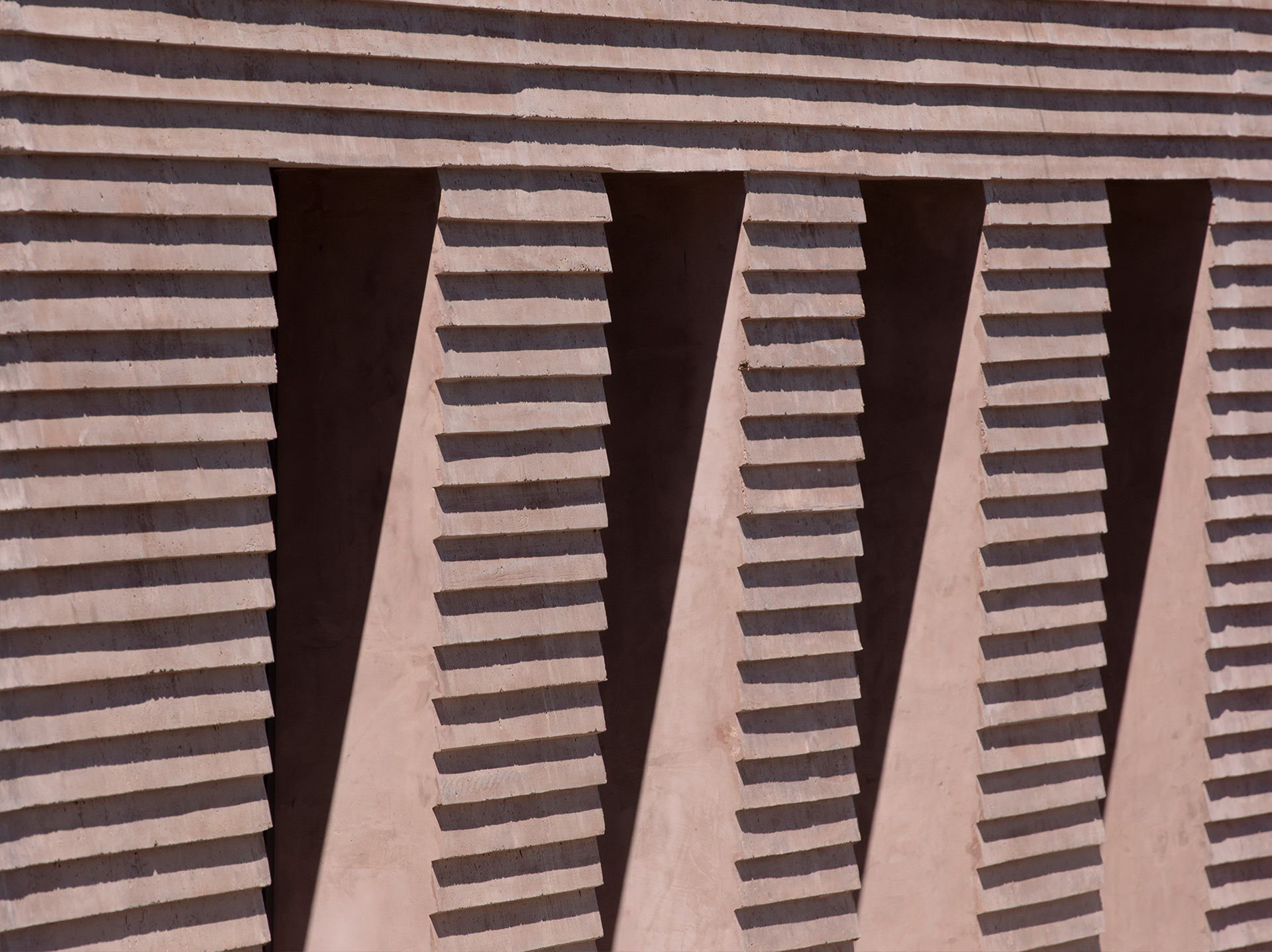
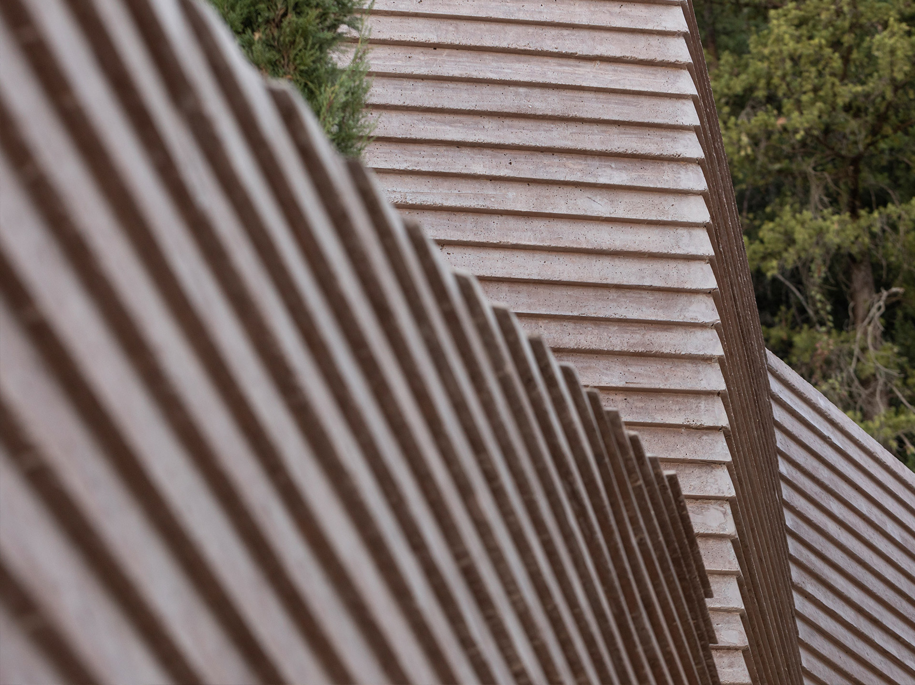
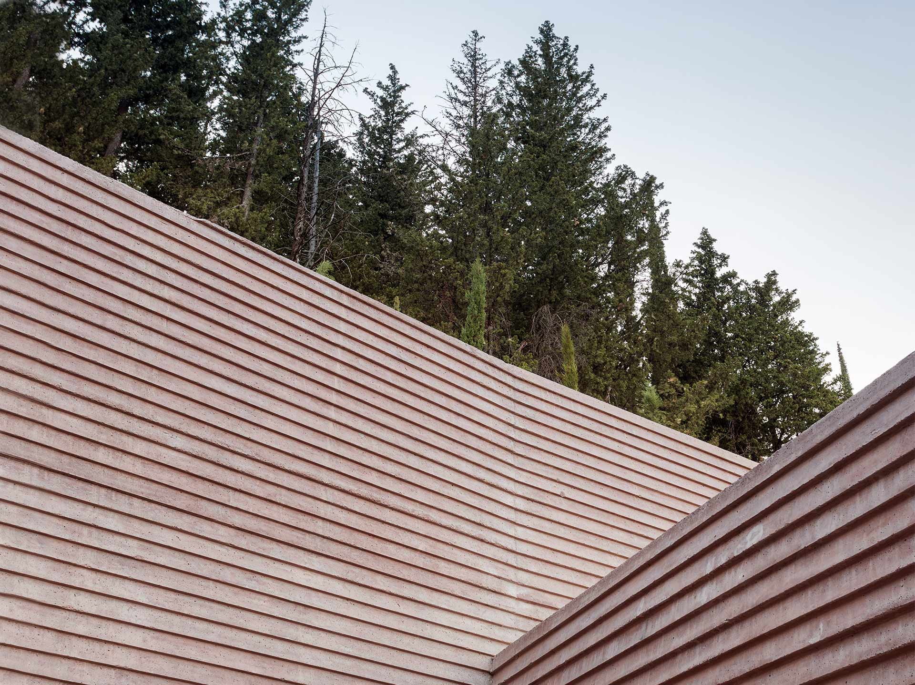
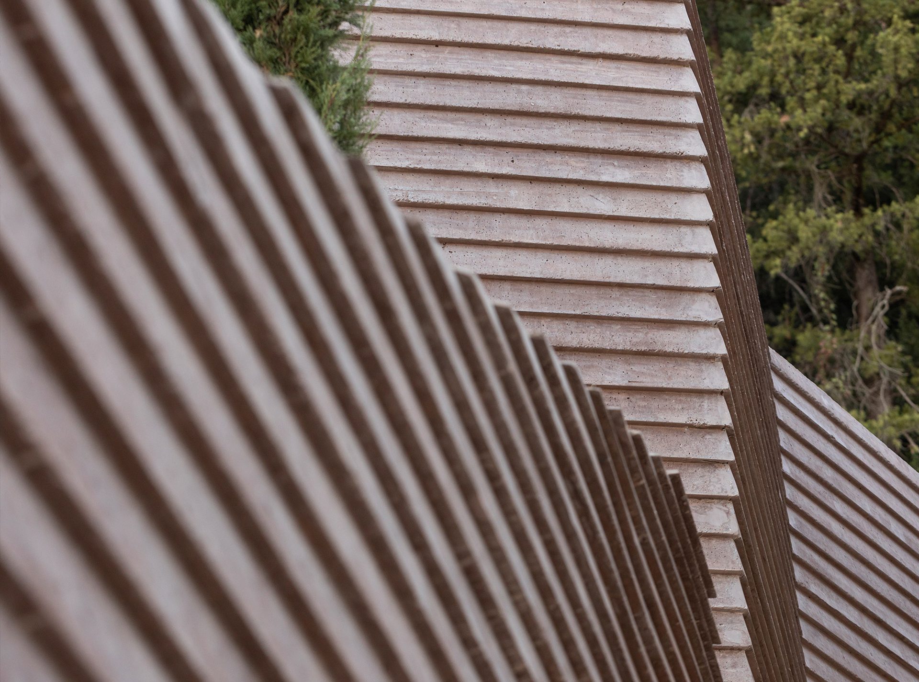
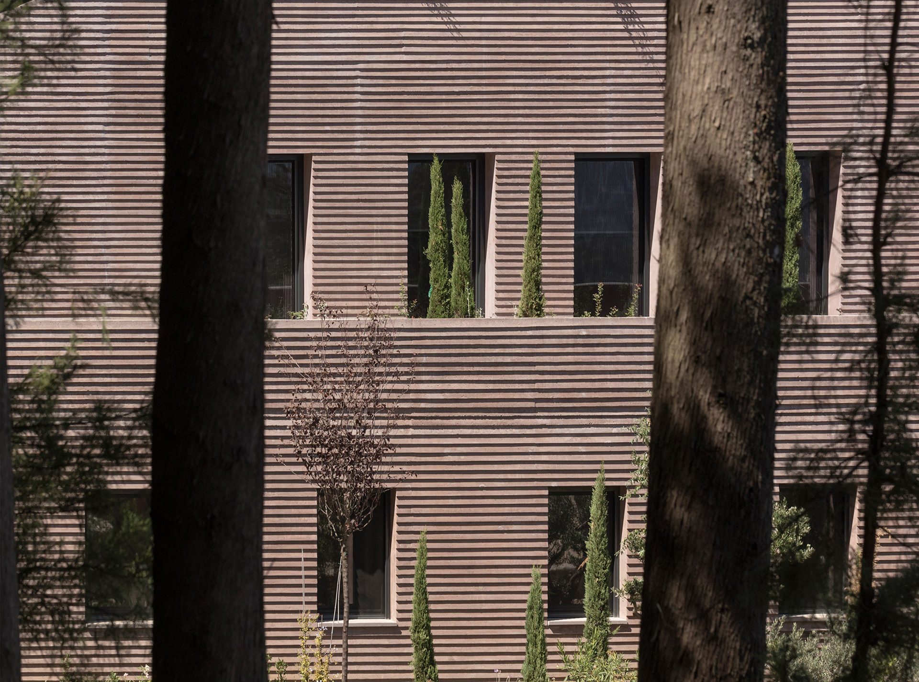
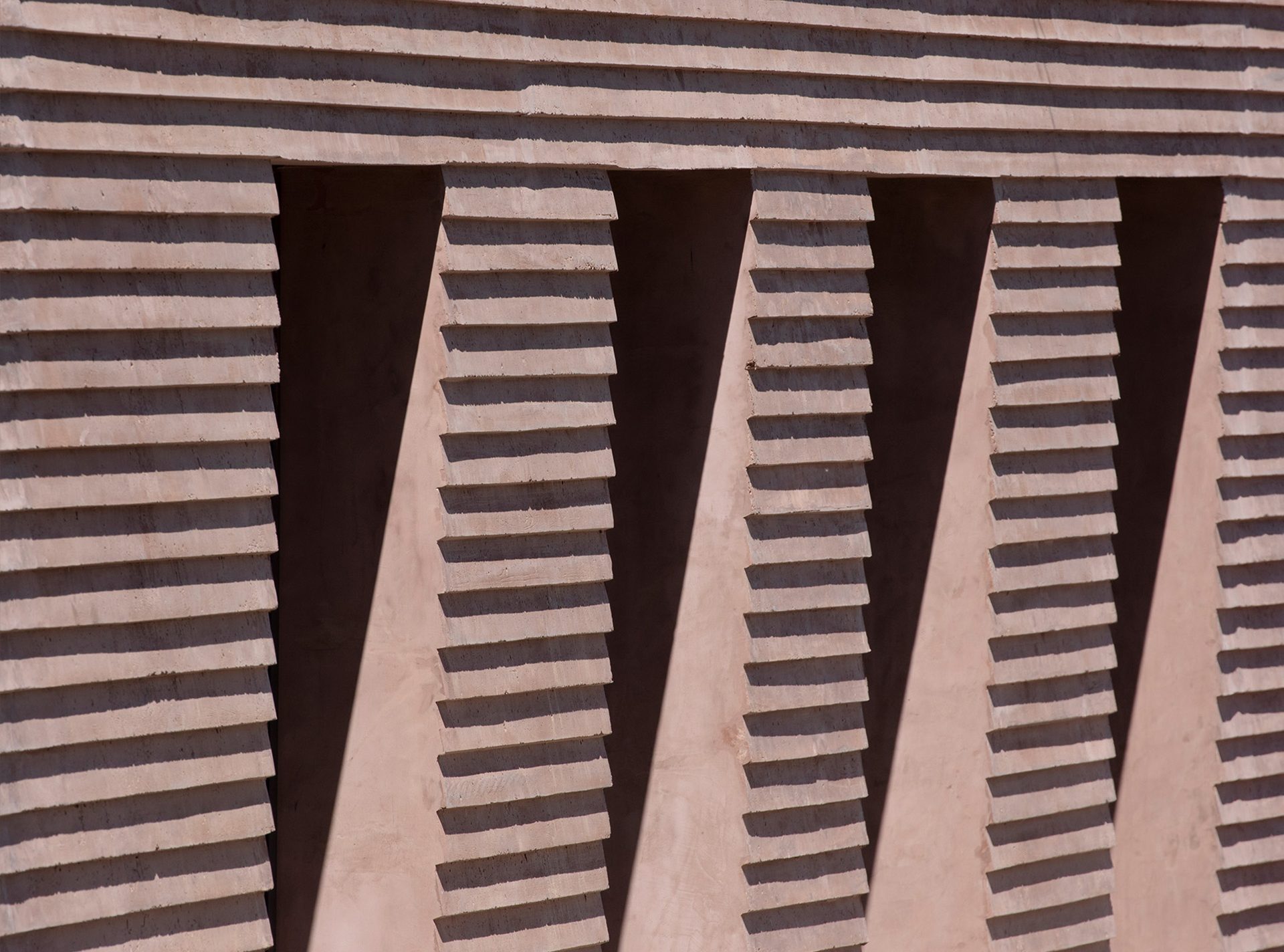
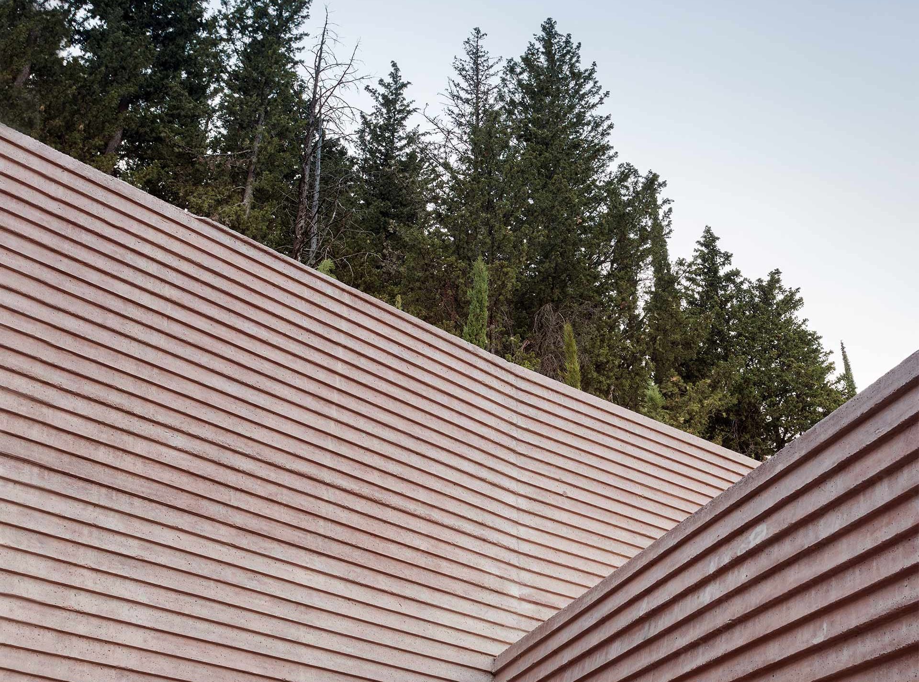
Byzantine Iconography
The interiors of the rooms of the hotel are informed by Byzantine iconography. The color schemes and the textiles of the rooms are referenced on four pieces of Byzantine iconography created between 1164 and 1546 AD.
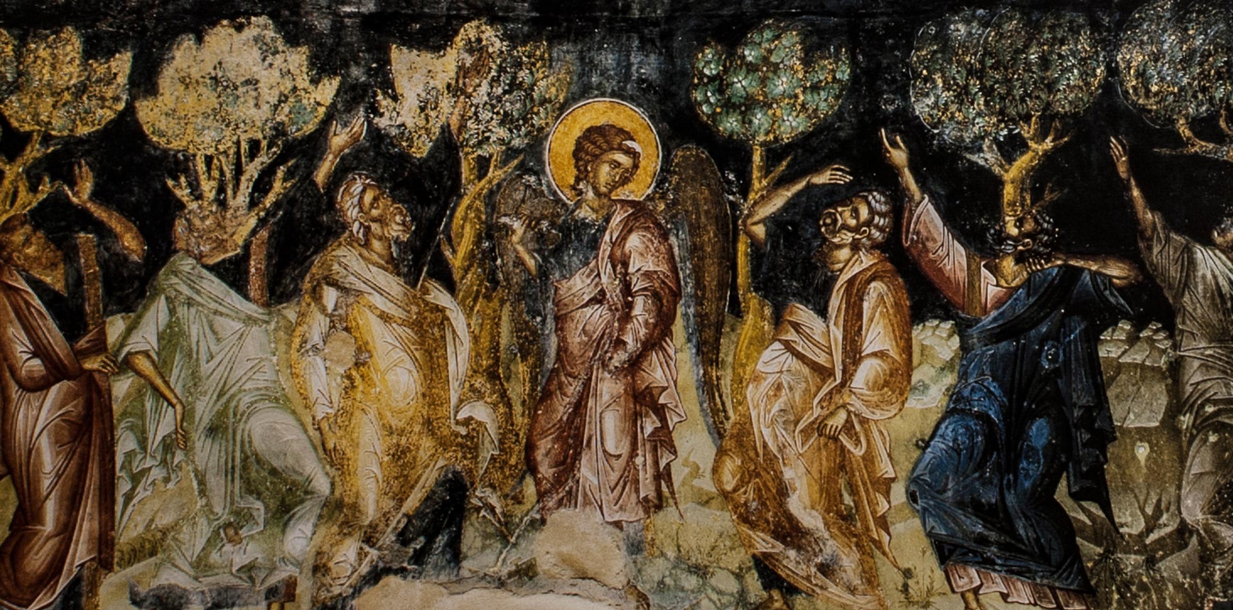
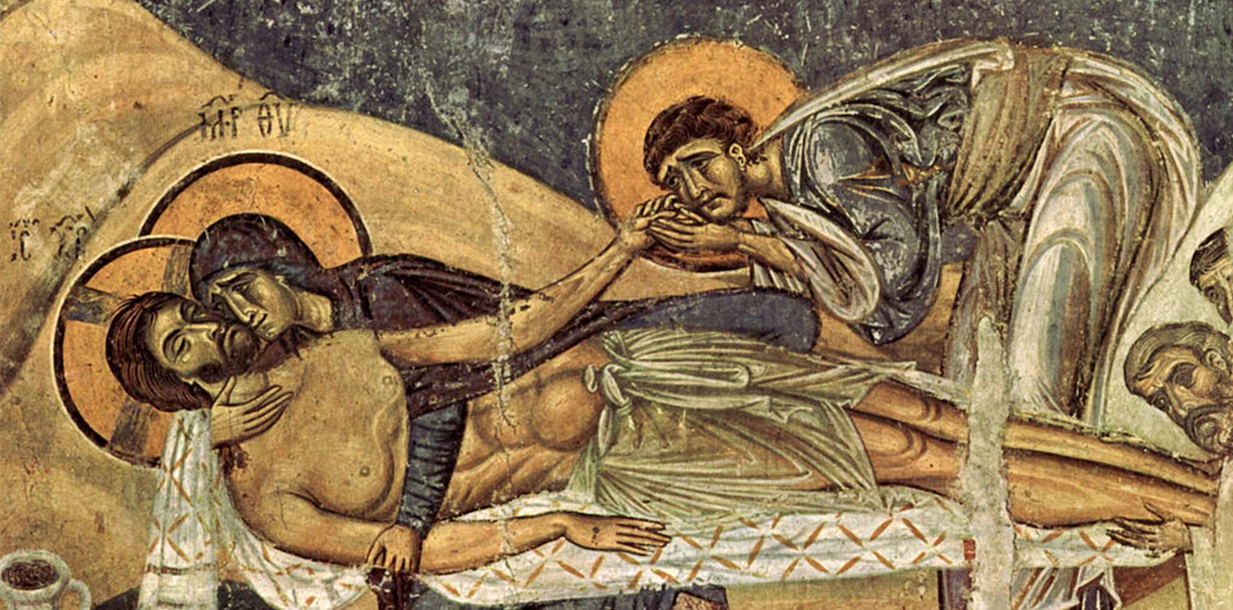
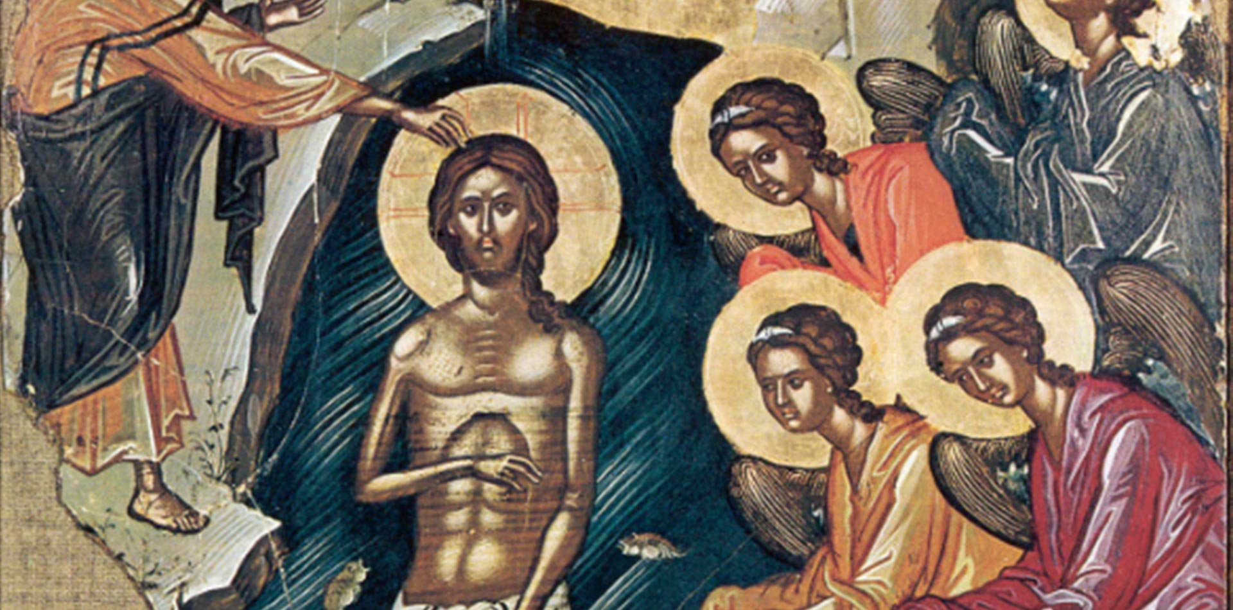
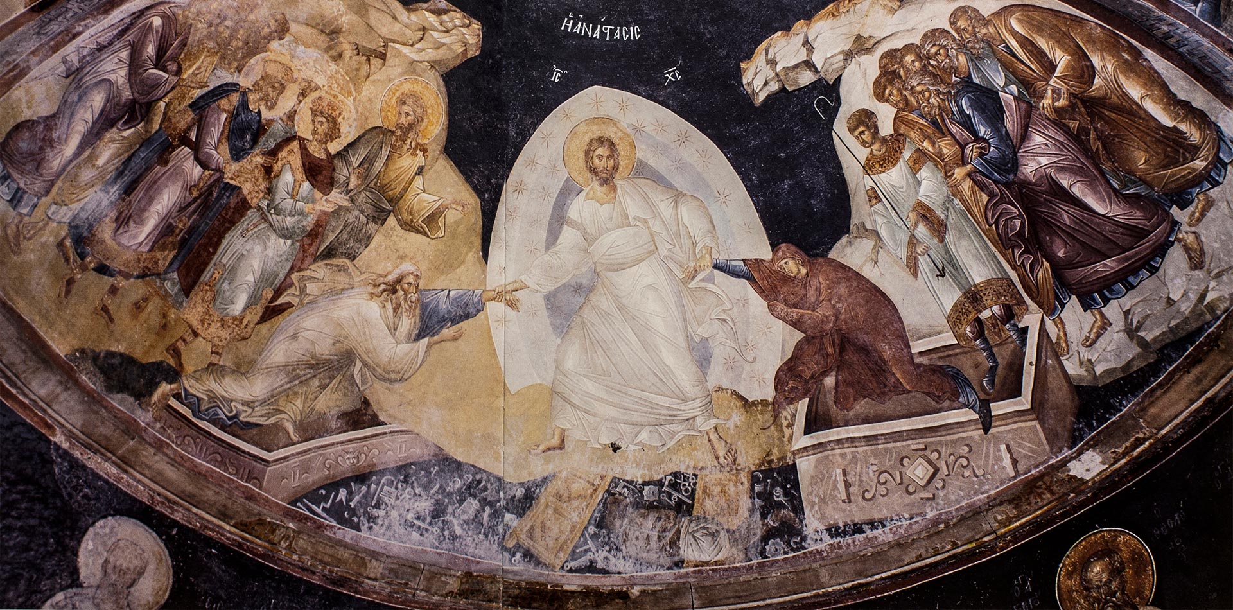
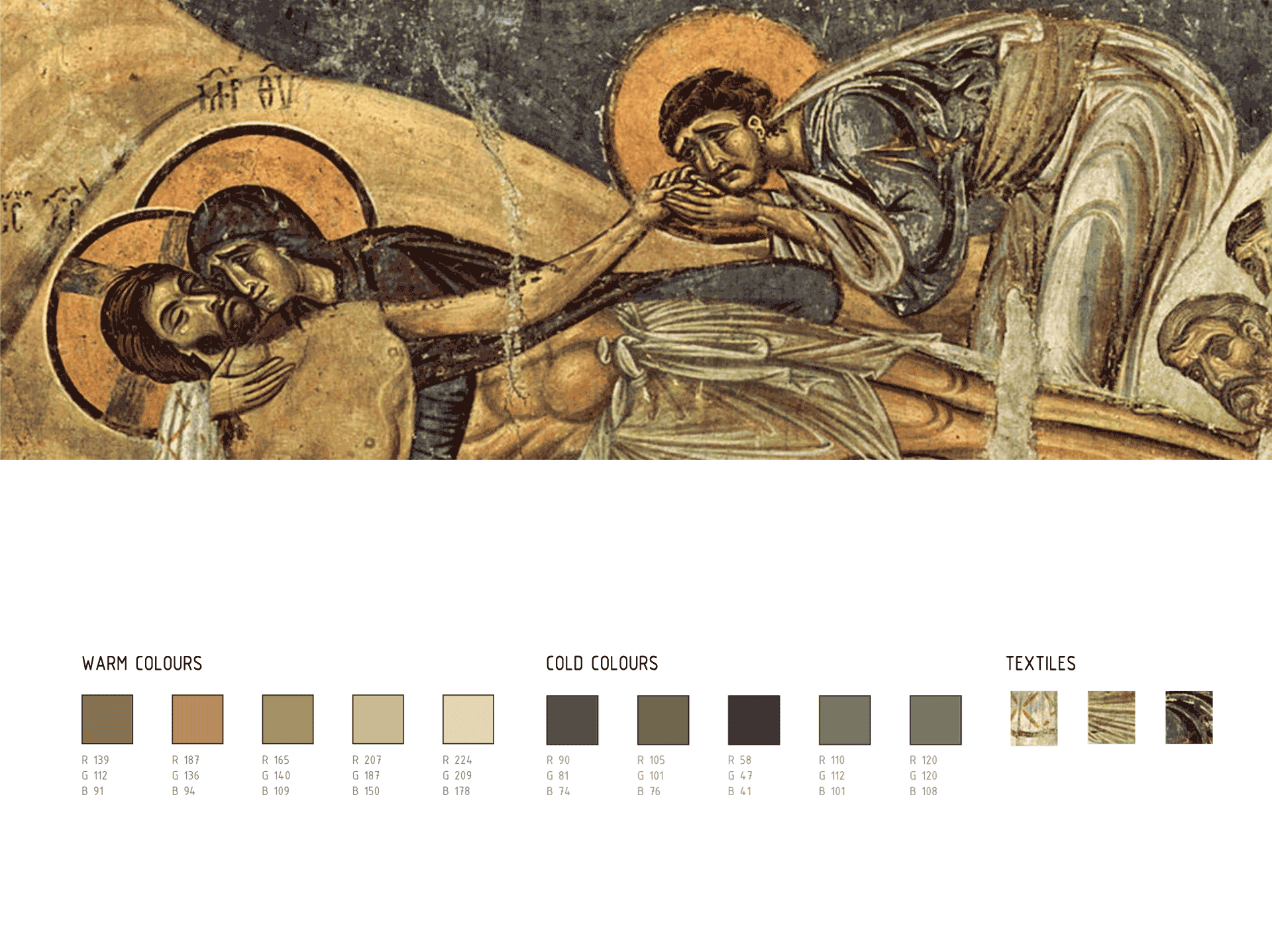
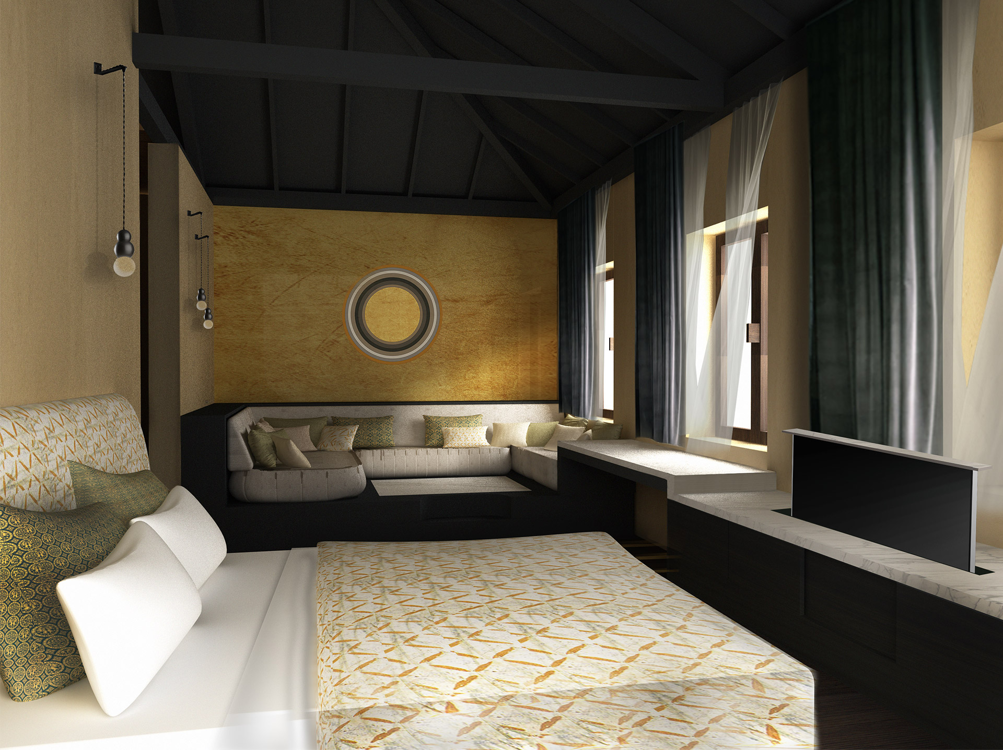
Alexandros Vaitsos presents the Euphoria Spa
Concrete formwork under construction
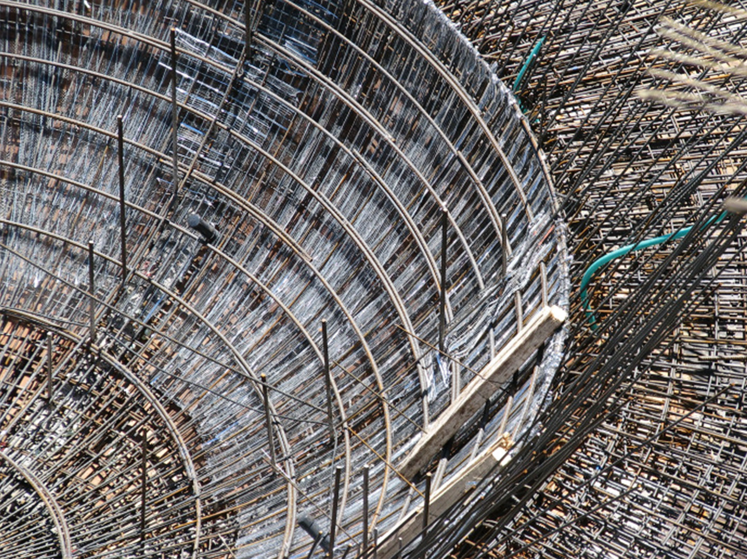

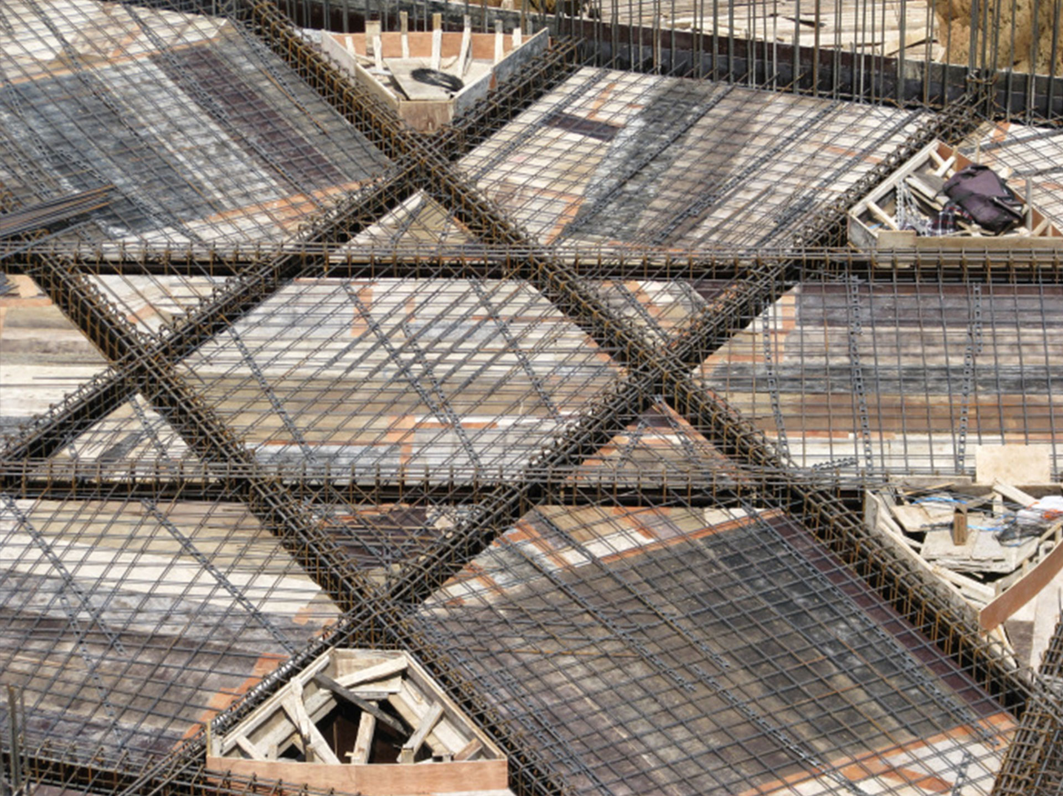
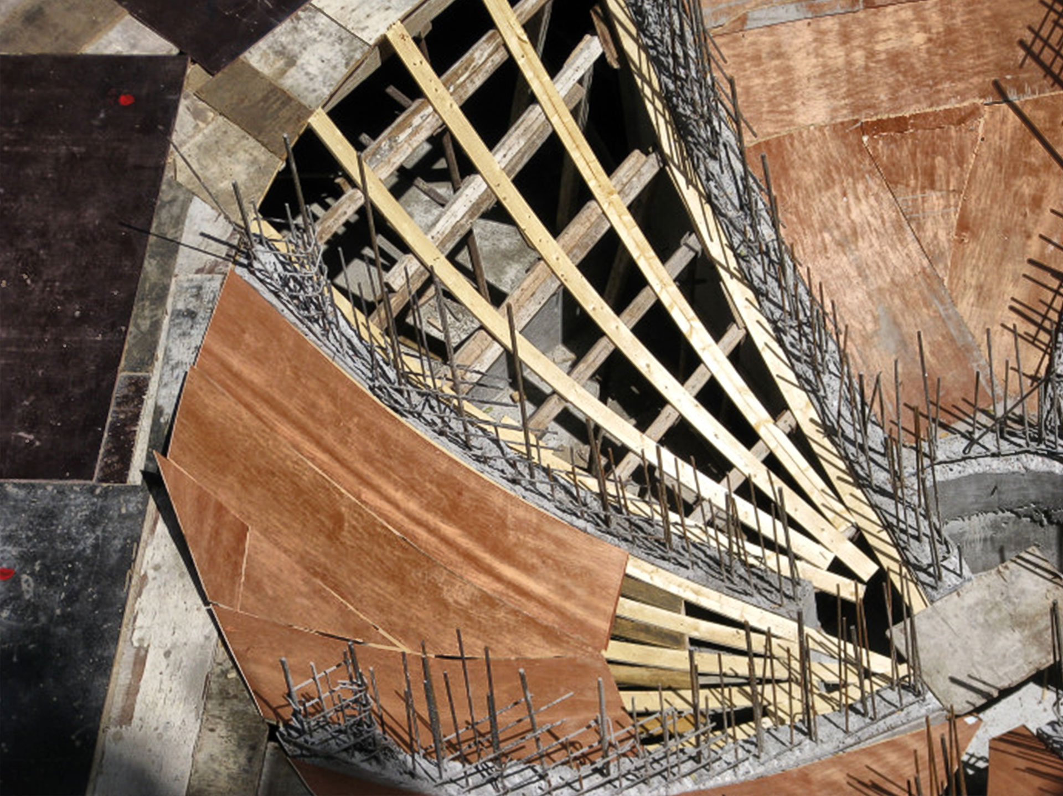
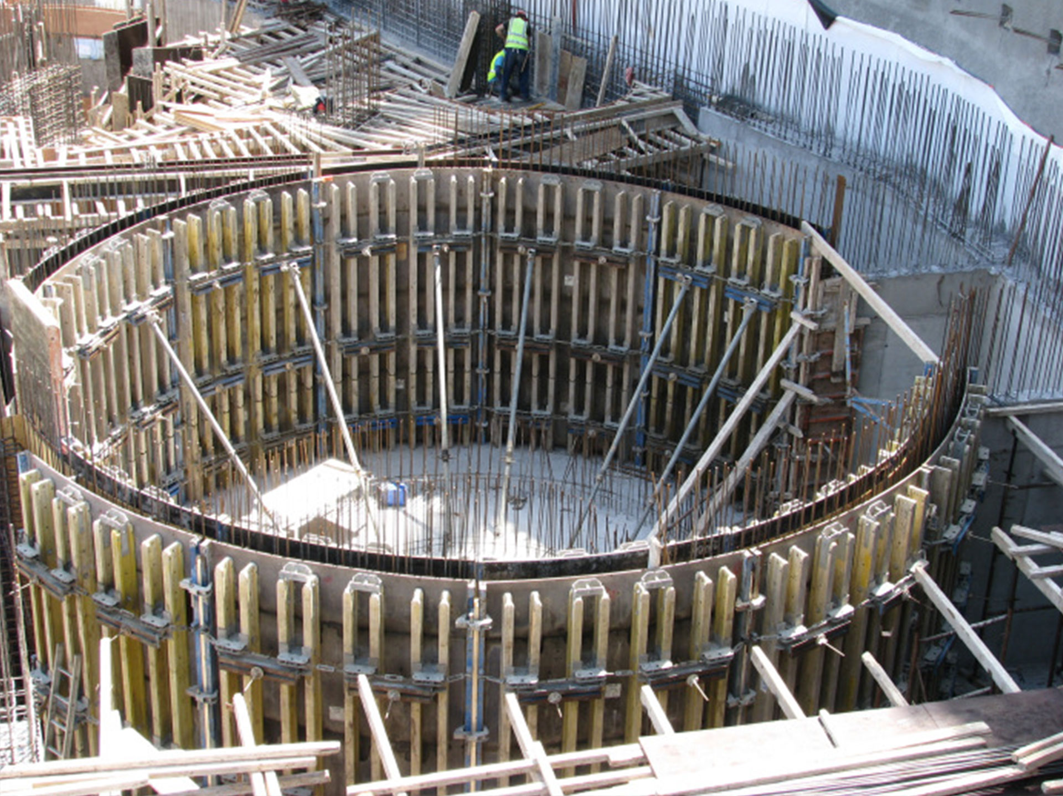
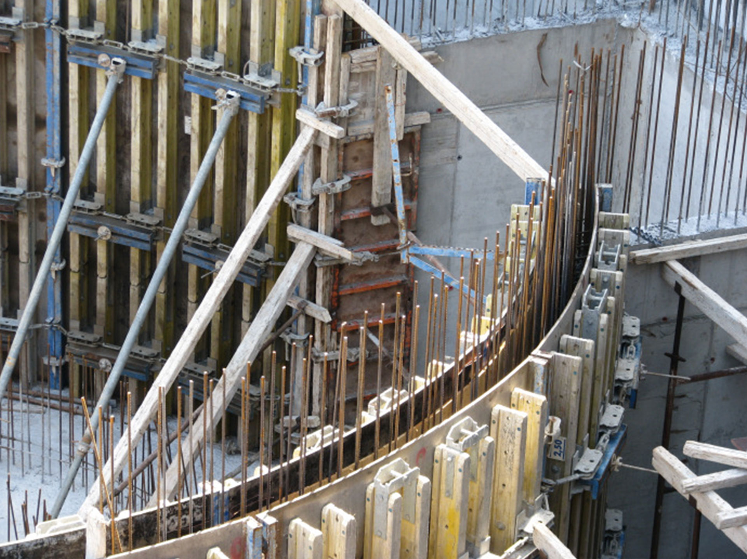
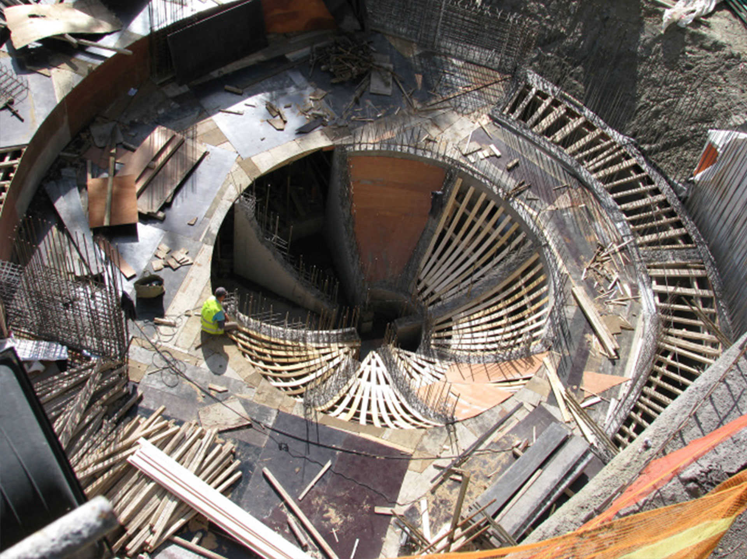
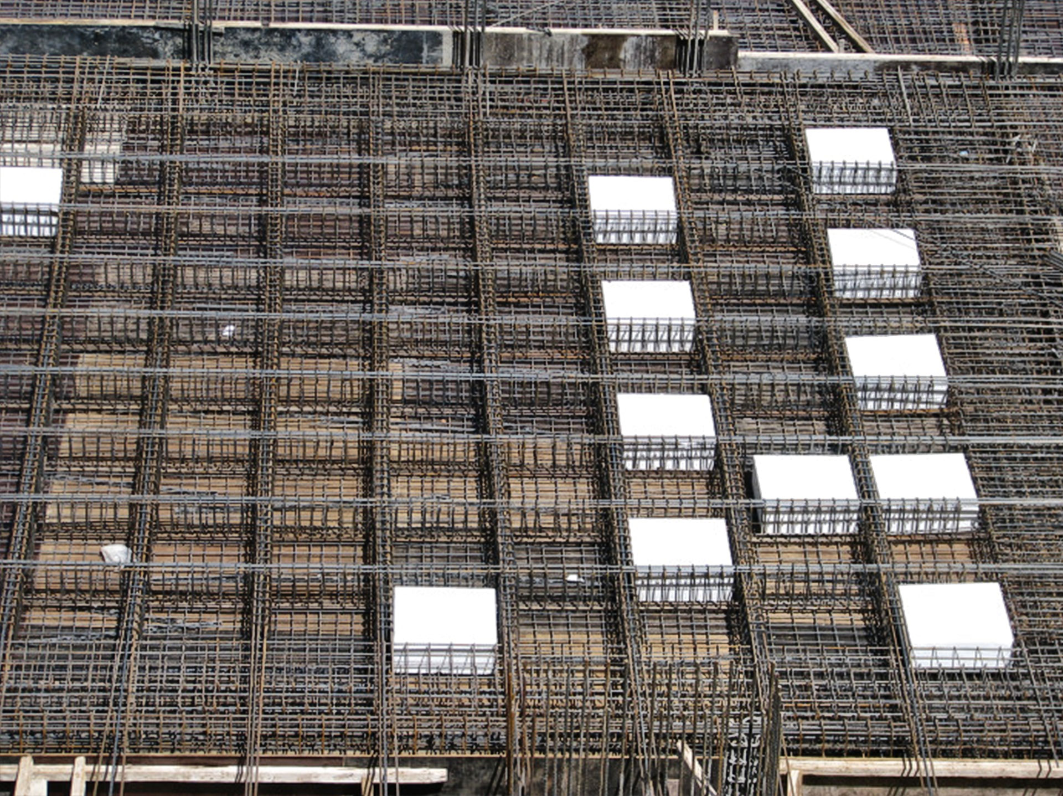
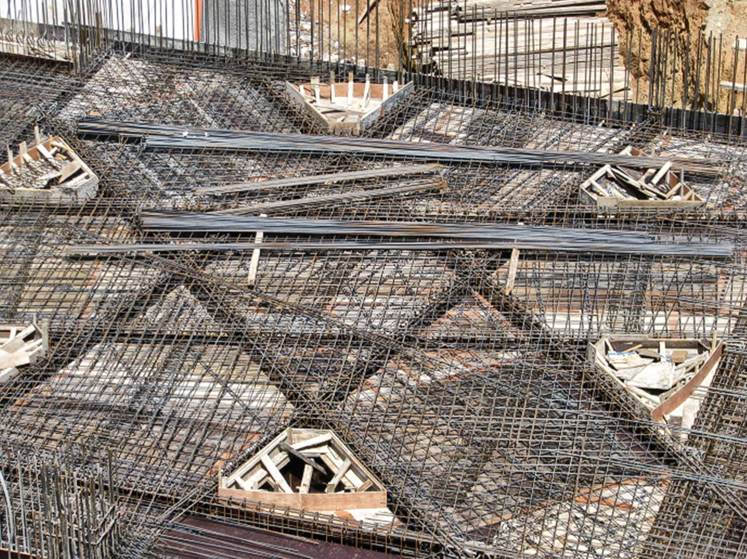
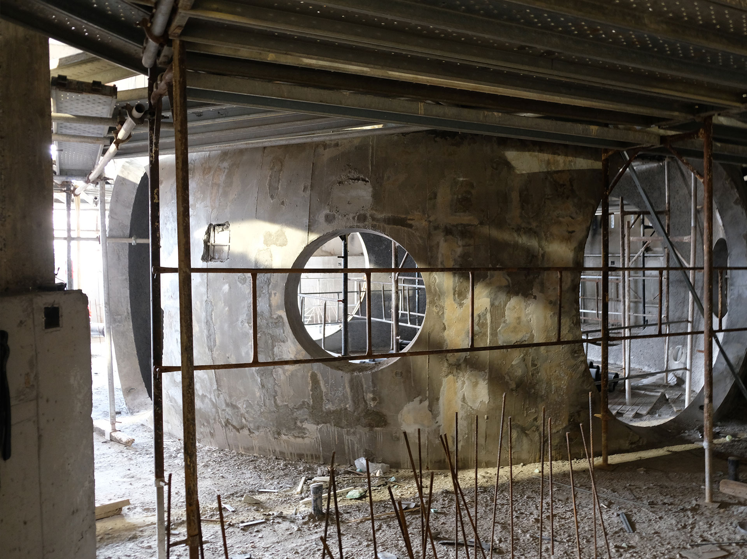
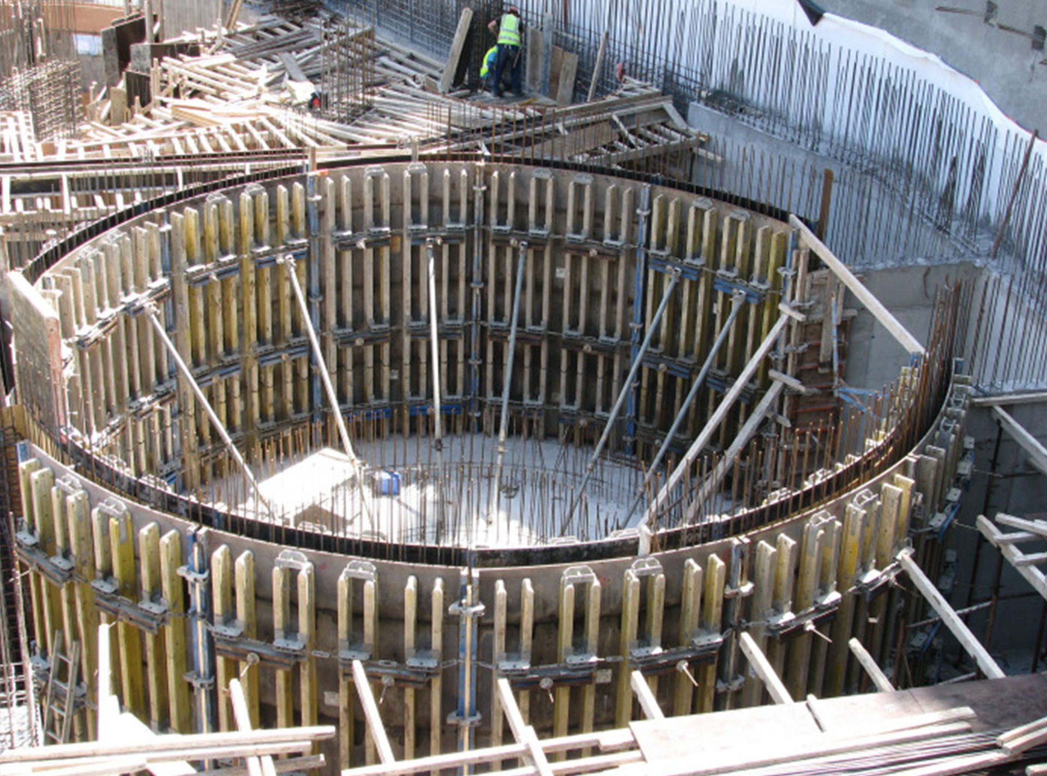
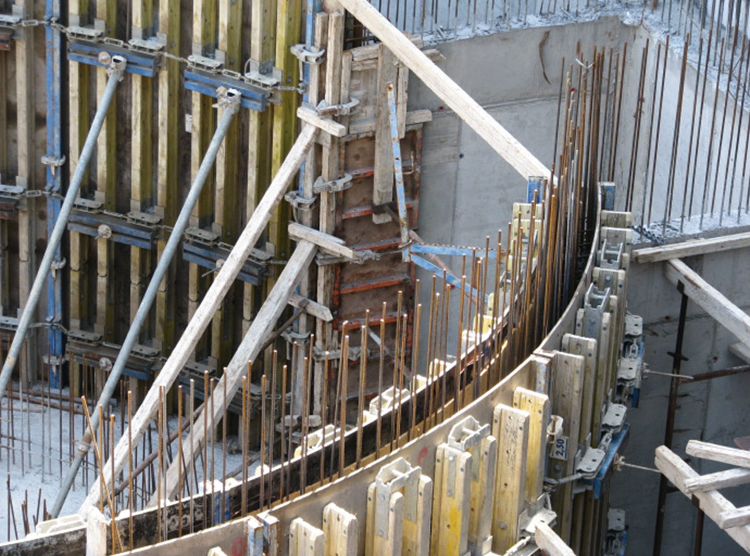
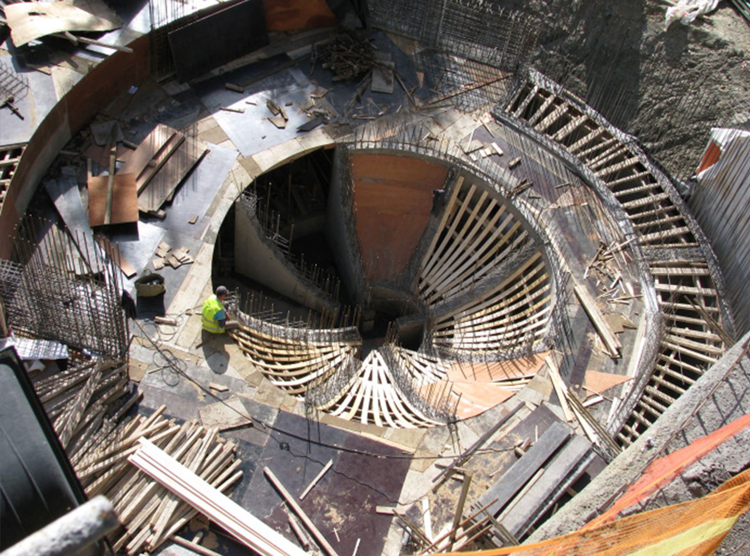
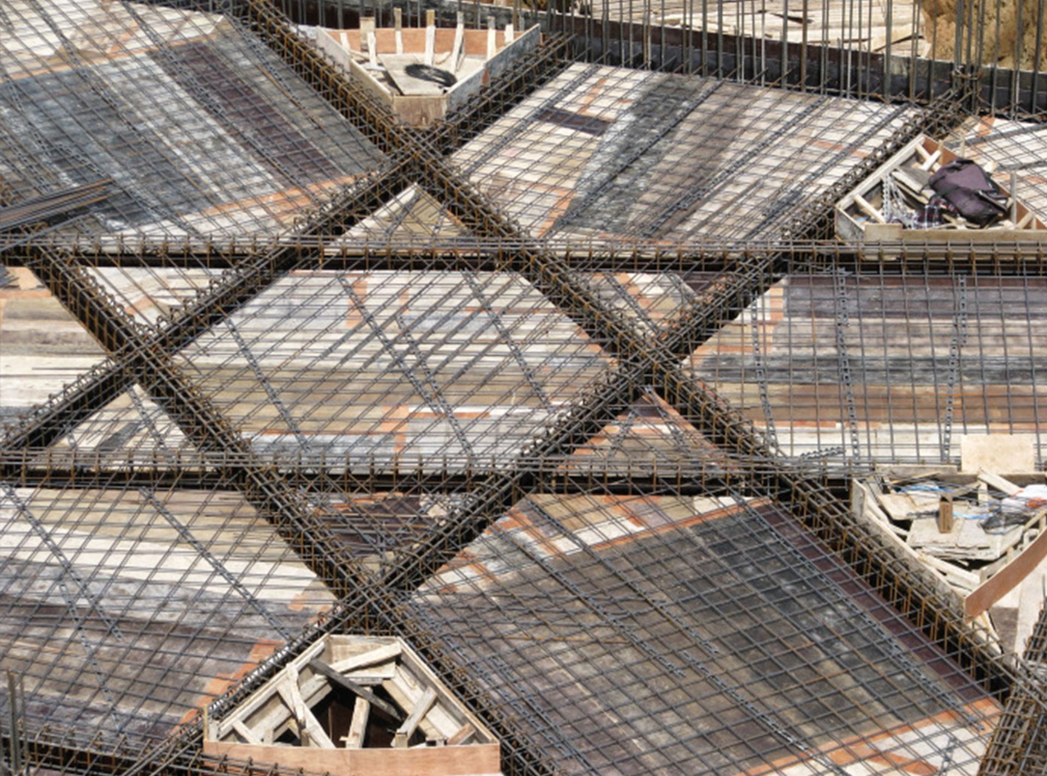
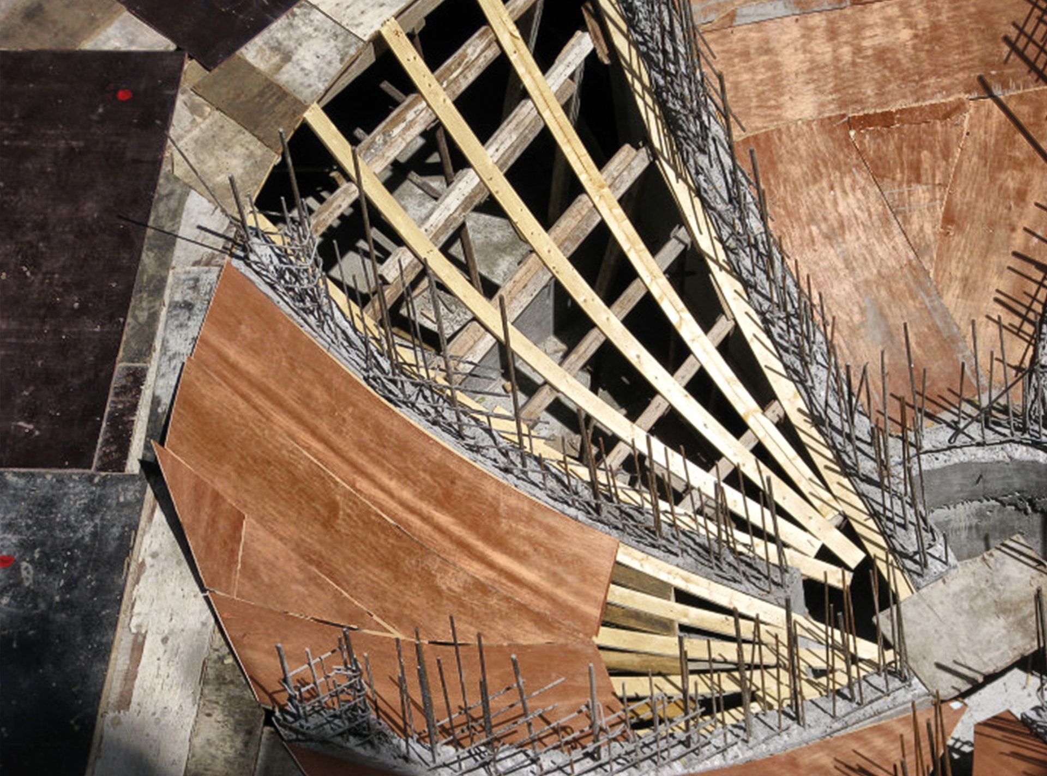
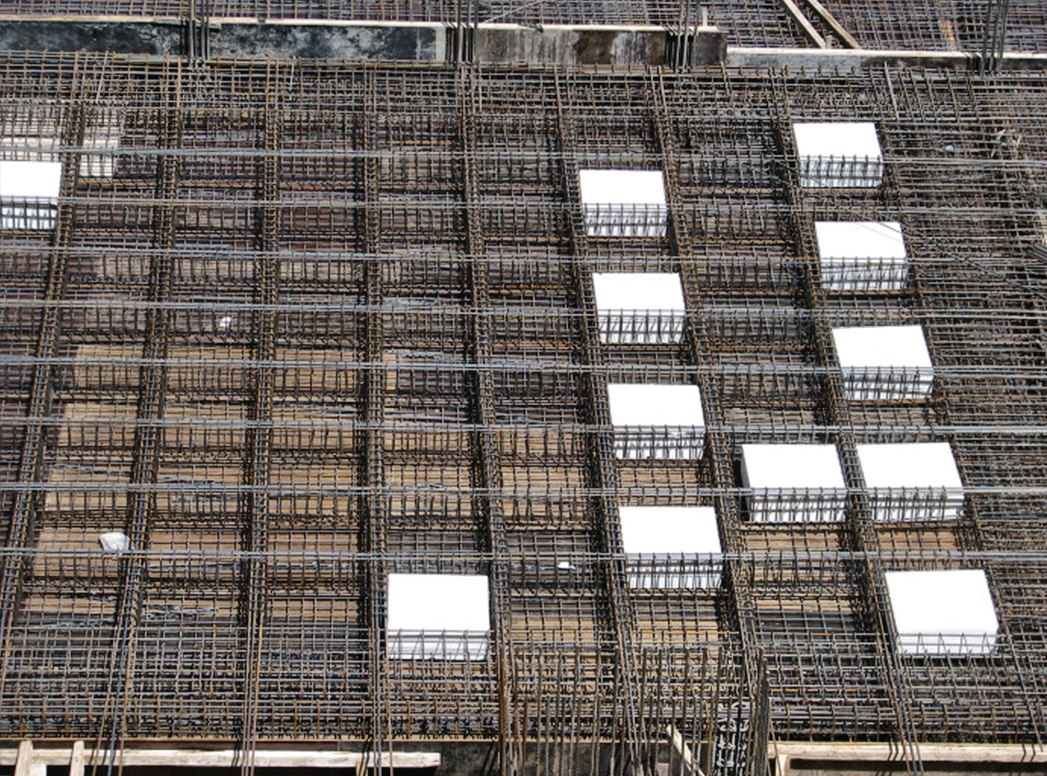
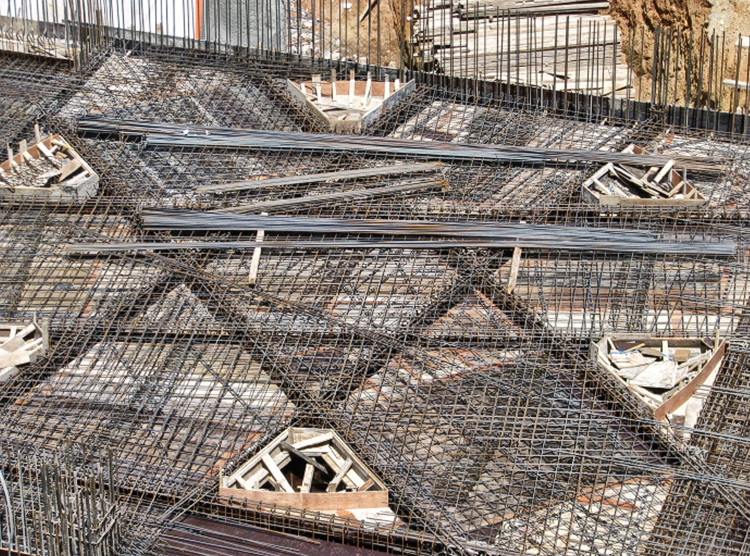
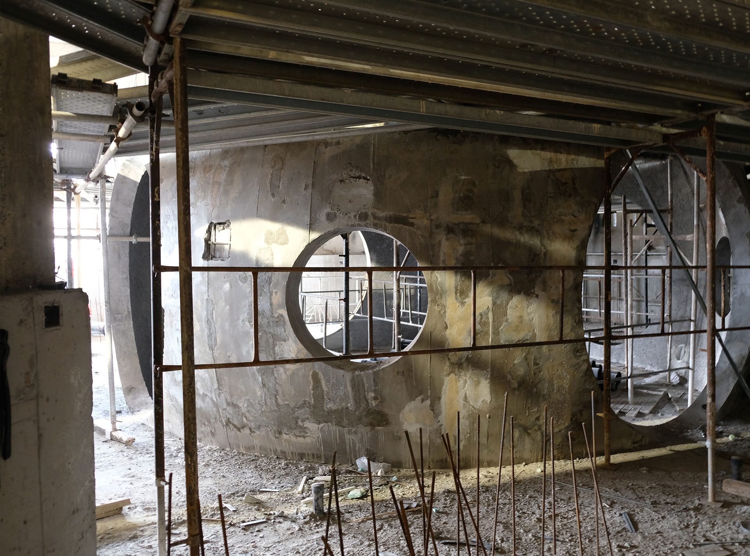
External References

DOMES Architectural Awards 2019
The ‘Euphoria Spa’, was commended in the Category ‘Best Built Work for the years 2014-2018’ in the 2019 Domés Awards. The annual institution of Domés Awards, has completed 10 years of highlighting modern Greek architecture supported by jury architects from around the world.
9th BIENNALE OF YOUNG GREEK ARCHITECTS
Carlos Loperena gave a lecture about our recently completed hospitality project ‘Euphoria Retreat’, within the context of the 9th Biennale of Young Greek Architects. He focused on the Spa, the centerpiece of the project.
