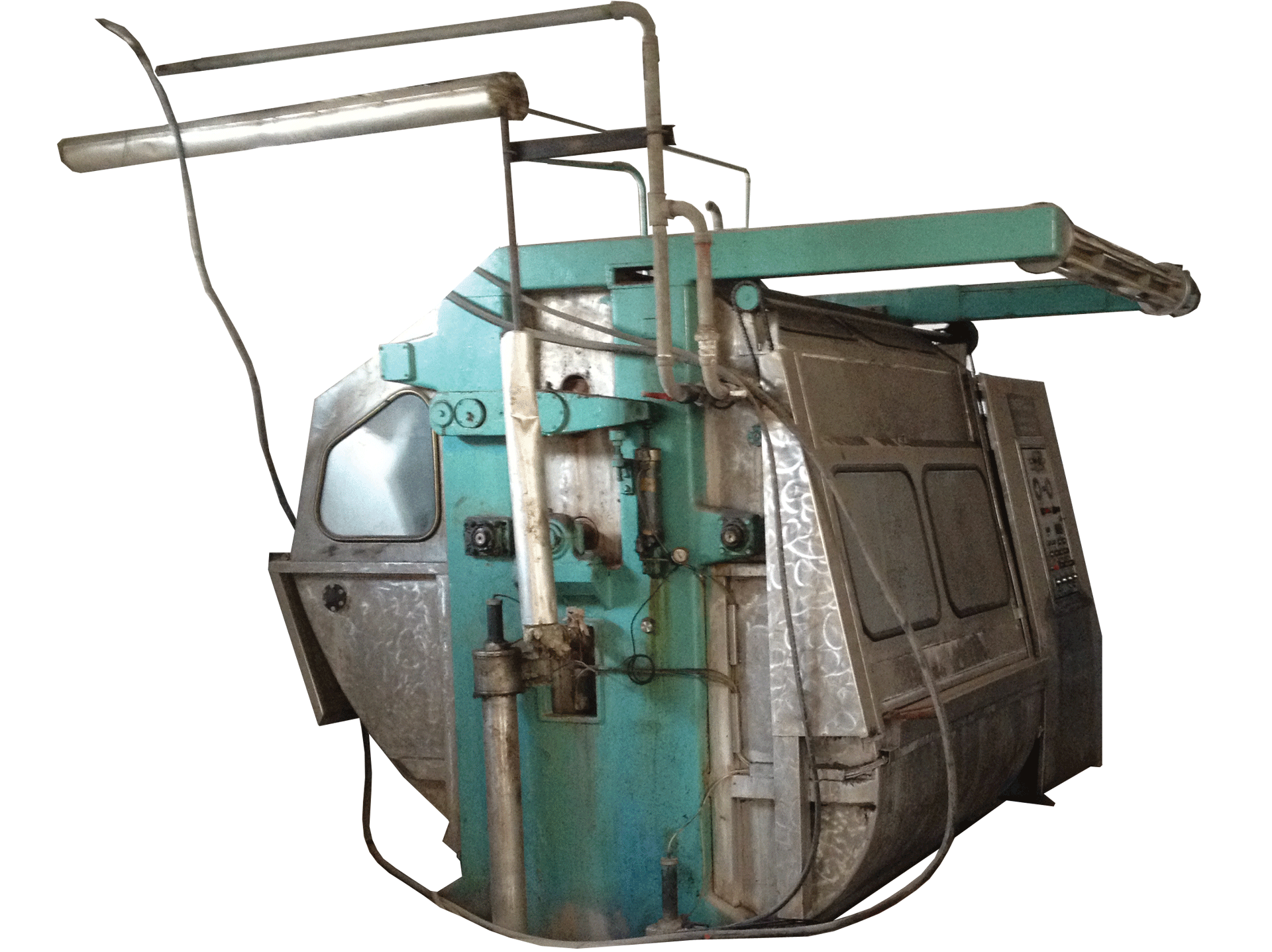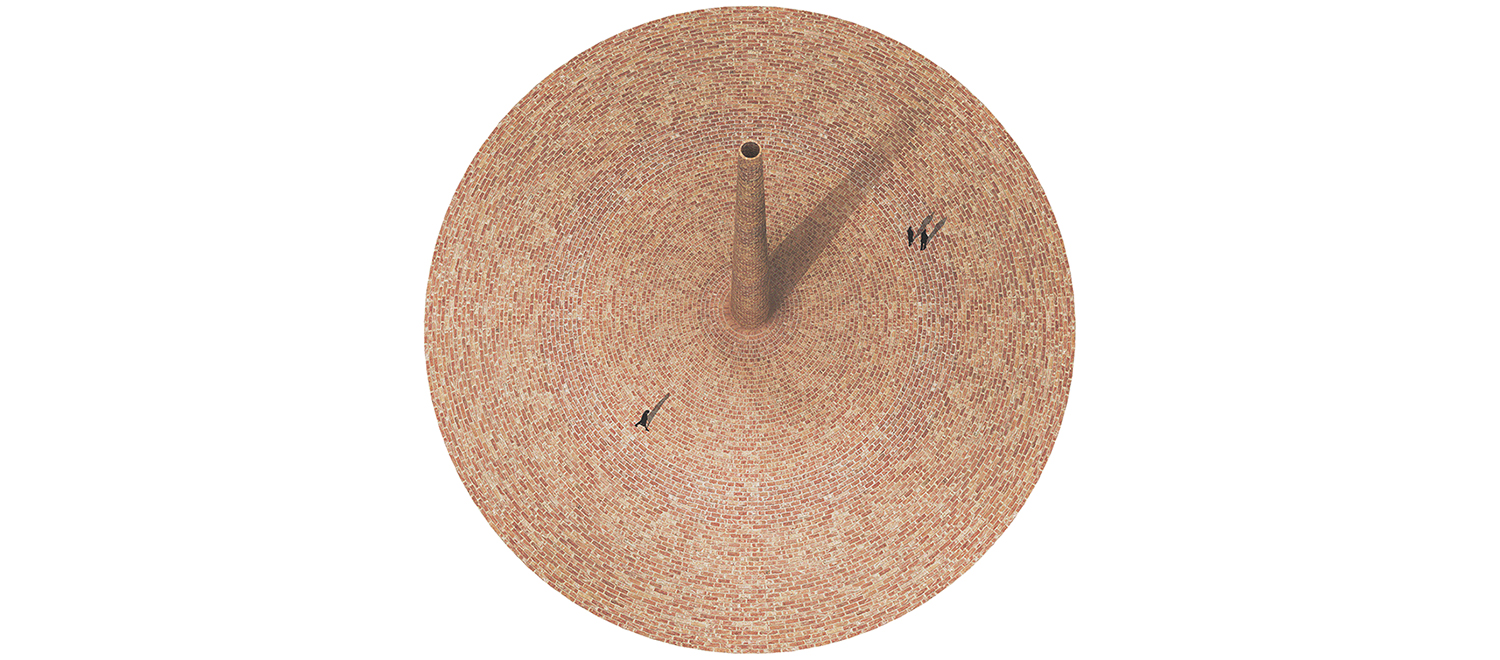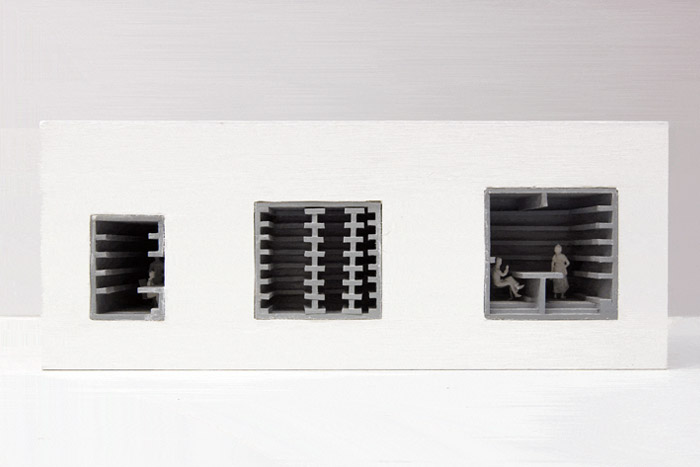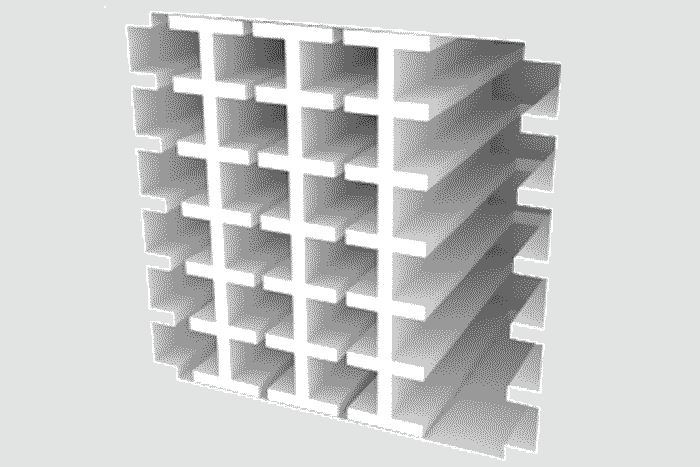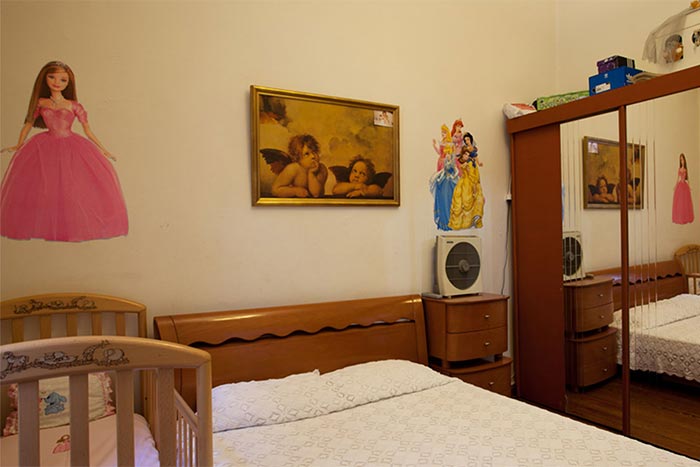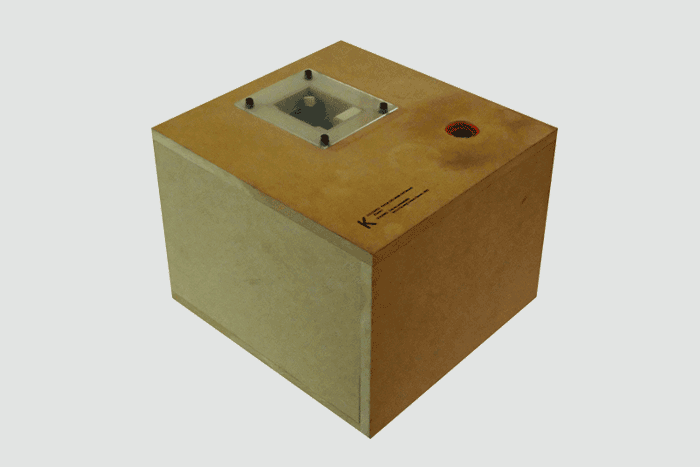Jacquard’s Loom
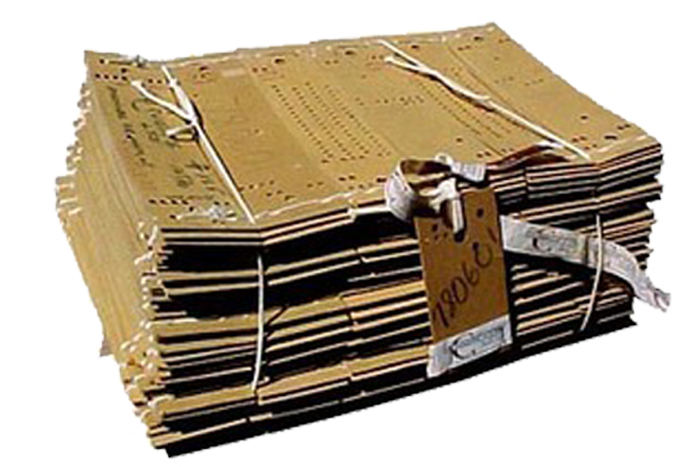
Info
Jacquard’s Loom is an adaptive reuse of a decommissioned textile factory. It has a total area of 9,460 square meters (6,300 m2 for main spaces and 3160 m2 for secondary ones) and combines a unique programmatic mix within an inspiring architectural setting.
In 1801, weaver and merchant Joseph Marie Jacquard used replaceable punch-cards to program a sequence of mechanical operations in the weaving industry. In 2014 deca Architecture commissioned to revitalize the inactive textile factory of Τρία Άλφα in a neighborhood of Athens. The proposal for the new facade becomes a Jacquard card with holes that allow light into the interior spaces. Their location and density are determined parametrically according to the movement of the sun and the programmatic requirements of the building.
The existing carcass of the ex-industrial building is cut through three Boolean subtractions creating three interconnected civic spaces: The Arcade, the Agora, and the Plaza. The proposal generously extends the pave-walk, providing an arcade that blurs the limits between the public and the private realm. People are invited to stroll in the shade, above the level of the moving cars and to slip deeper into the city block, attracted by spaces and the activity within. The Arcade leads into the Agora, a large open market that lies under the building. Wooden storage units from the factory are adapted and reused by small producers and artisans. The center of the city block is hollow. It is a place for people to gather, protected from the noises of the city and the cars. It can easily be transformed to host concerts, performances or events. Restaurants use it for their exterior tables and stores take advantage of the visibility that it provides. The most prominent element in the Plaza is the Chimney. It is the only architectural element of the factory that is currently listed as an architectural monument. It is the tallest structure of the area. It will act as a civic beacon, guiding people to approach it from the metro station and the broader neighborhood. The materiality of the Chimney spreads out into the Plaza in concentric circles creating the new unified ground floor of the complex.
The Plaza will be flanked by a handful mix of uses such as recreational, commercial and cultural spaces. The largest space will be the Center for Well-Being which will be dedicated to bodily and spiritual wellness. It will have immediate proximity to the restaurant, the multipurpose space and the theatre. The entrance to the Theatre is located next to the Chimney at the level of the Plaza. It is a space with complete versatility that accommodates 150 seating people.
The First floor of the complex is a versatile open-plan space for creative production in synergies. Alternatively, it can be divided with lightweight colorful structures made from the plentitude of color tubes that are currently available in the factory. The entire roofscape has been conceived as a playground for all ages. The top level is for teenagers and young adults. Its center piece is the sculptural skateboard ramp. The Northern edge of the skateboard ramp becomes a small set of bleachers for hanging out and enjoying the view of the nearby hills. One of the existing tanks of the factory is repositioned next to the ramp and is transformed into a small canteen. The remaining roof is planted with short shrubs. On the lower rooftop there are two distinct spaces divided by walls. One of them is the outdoor Children’s Realm. It contains numerous trees and an adventurous playground. The second space is a peaceful area that is accessible through a small bridge from the top floor of the Centre for Well-Being. It contains a wooden deck for yoga and stretching. The deck is surrounded by trees and tall walls to provide shade and privacy.
Credits
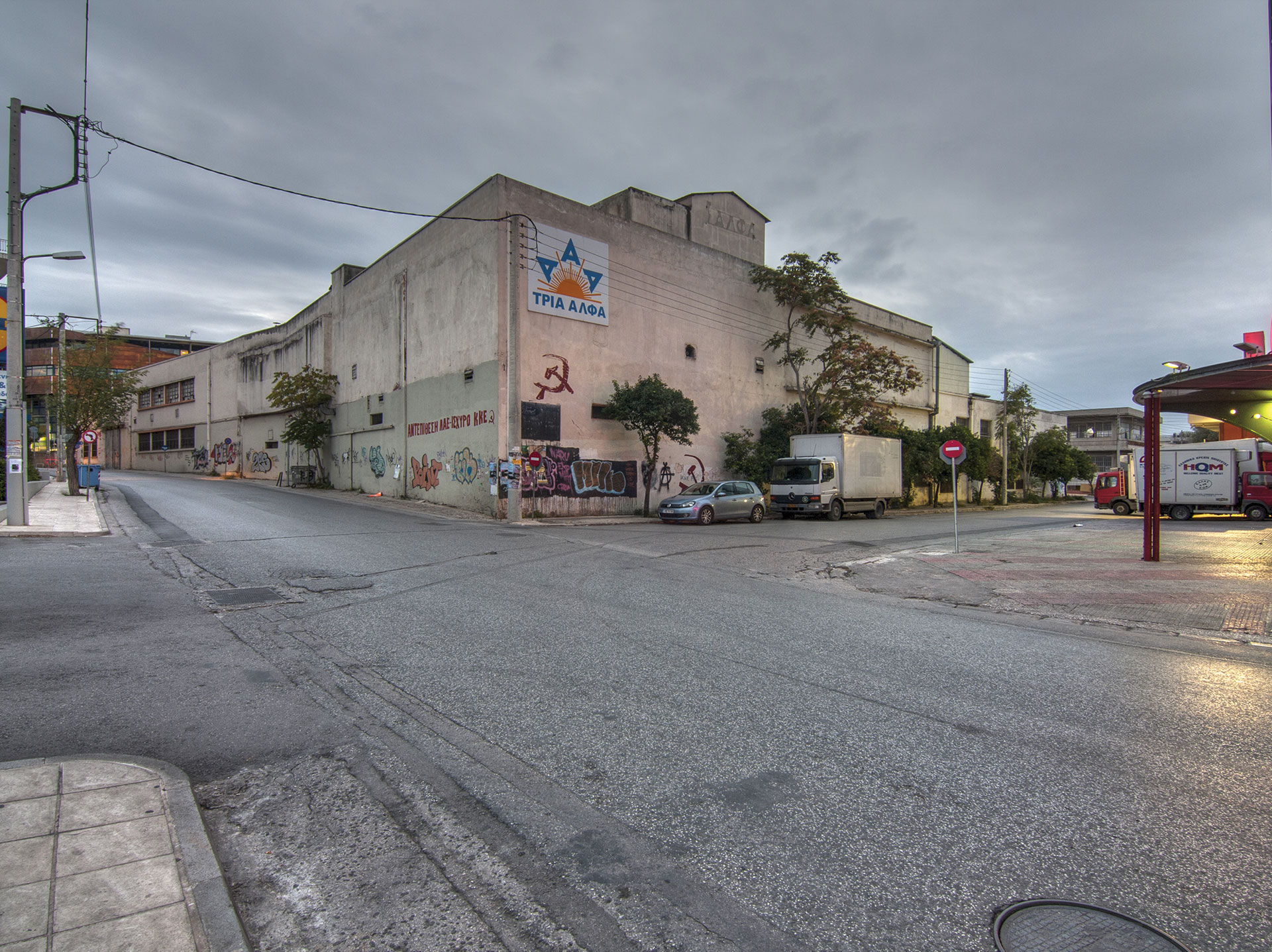
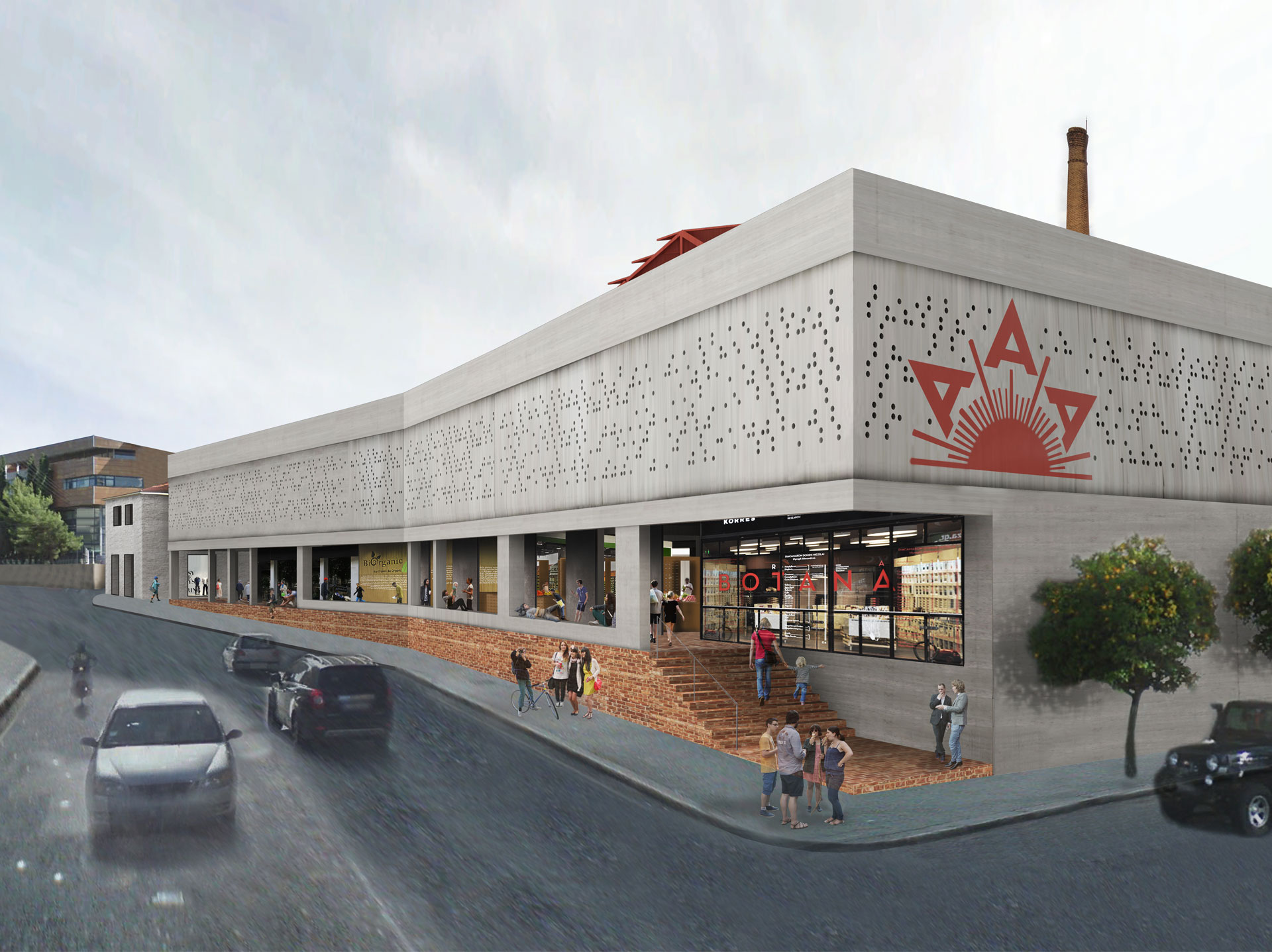
Saturated Density

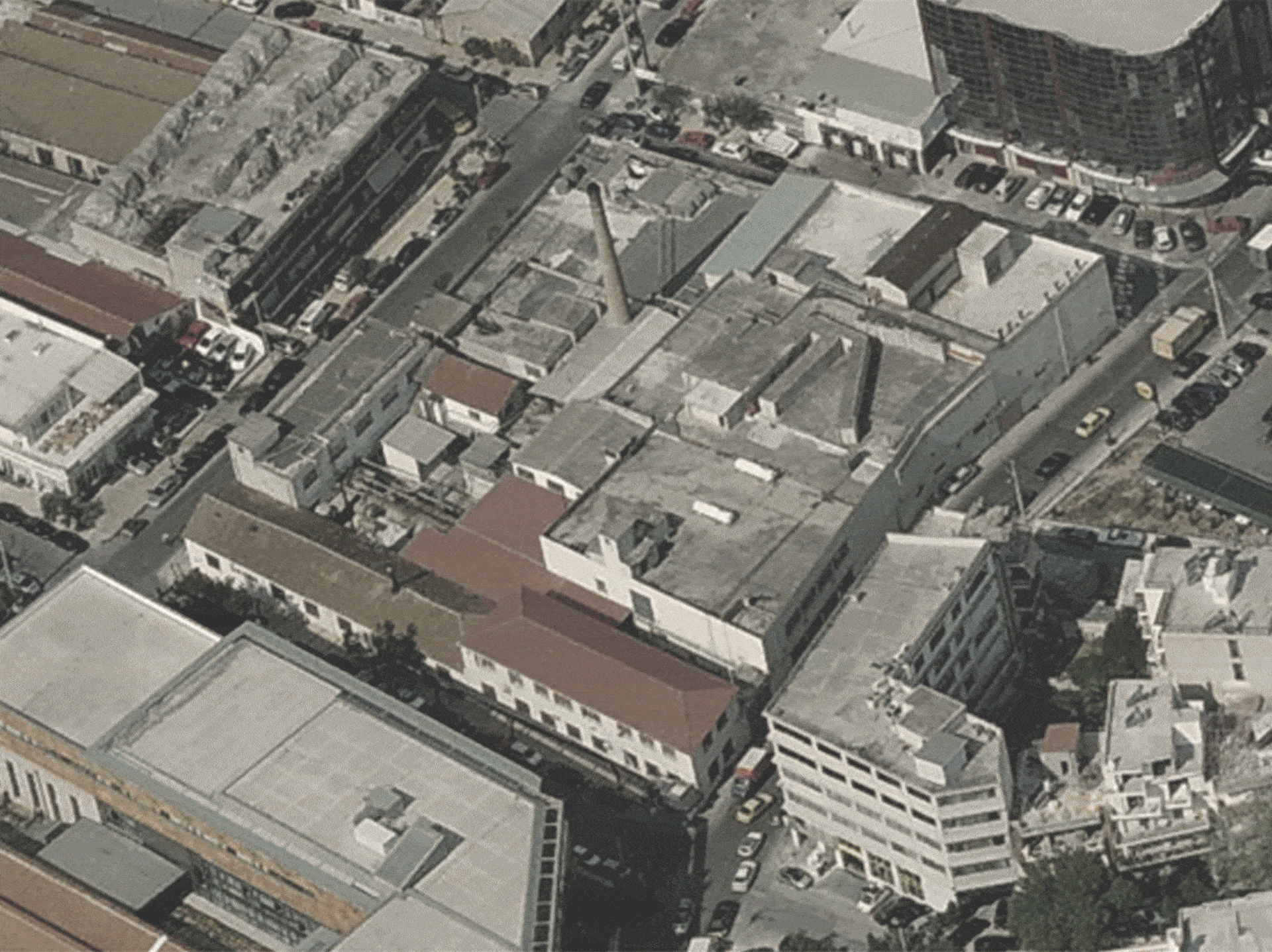
In 1927, the Τρία Άλφα factory began as a single storey building located in the corner of a city block of Nea Ionia. The factory expanded in order to accommodate growing requirements for production lines and in 1970 it had covered 96% of the city block.
This kind of density cannot sustain the new uses that are envisioned for the factory. People are attracted to venues that have breathing space. So we need to subtract part of the existing volume. We propose that this subtraction happens through three Boolean operations creating three interconnected civic spaces: The Arcade, the Agora, and the Plaza.
The Arcade
The current entrance into the factory sits on Panagouli street, a prominent commercial axis of the area. Paradoxically, the width of the pave-walk on this street is not large enough to accommodate two people walking side by side. Our proposition generously extends the pave-walk, providing an arcade that blurs the limits between the public and the privately owned realm. People are invited to stroll in the shade, above the level of the moving cars and to slip deeper into the city block, attracted by spaces and the activity within.

The Agora
The Arcade leads into the Agora, a large open market that lies under the building. Wooden storage units from the factory are adapted and reused by small producers and artisans. They become tables, display units, racks, shelves, benches. They are makeshift, versatile and unpretentious.
Walking through the Agora, the light guides you under the building towards the chimney in the back. A large double height space reveals the existence of workshops on the top level.
Sliding industrial panels close the Arcade to the public during the night.
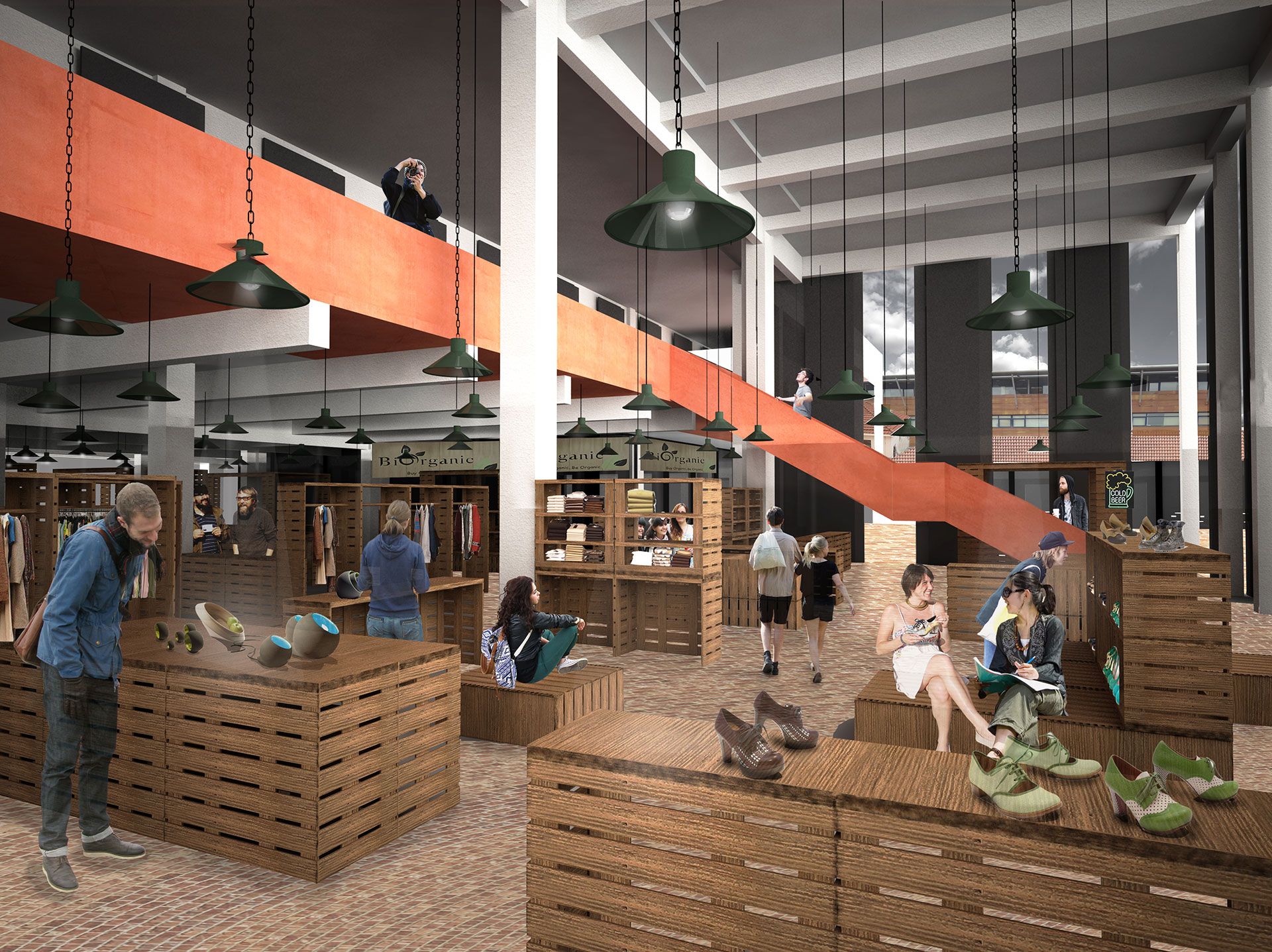
The Plaza
The center of the city block is hollow. It is a place for people to gather, protected from the noises of the city and the cars. The Plaza is simple and lyrical. It can easily be transformed to host concerts, performances or events. Restaurants use it for their exterior tables. Stores take advantage of the visibility that it provides. A beautiful large tree protects its center from the Southern sun.
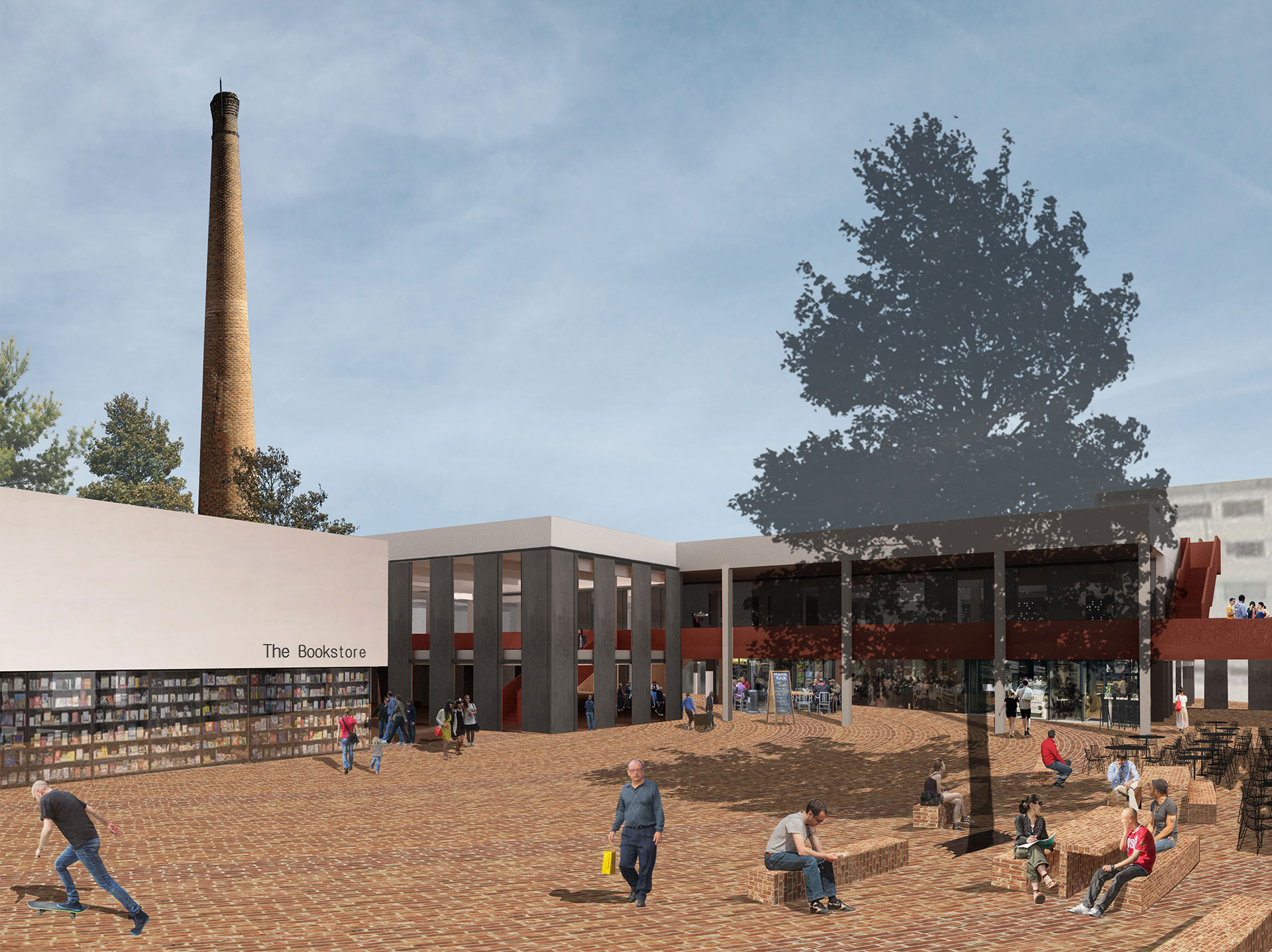
The Chimney + The New Ground
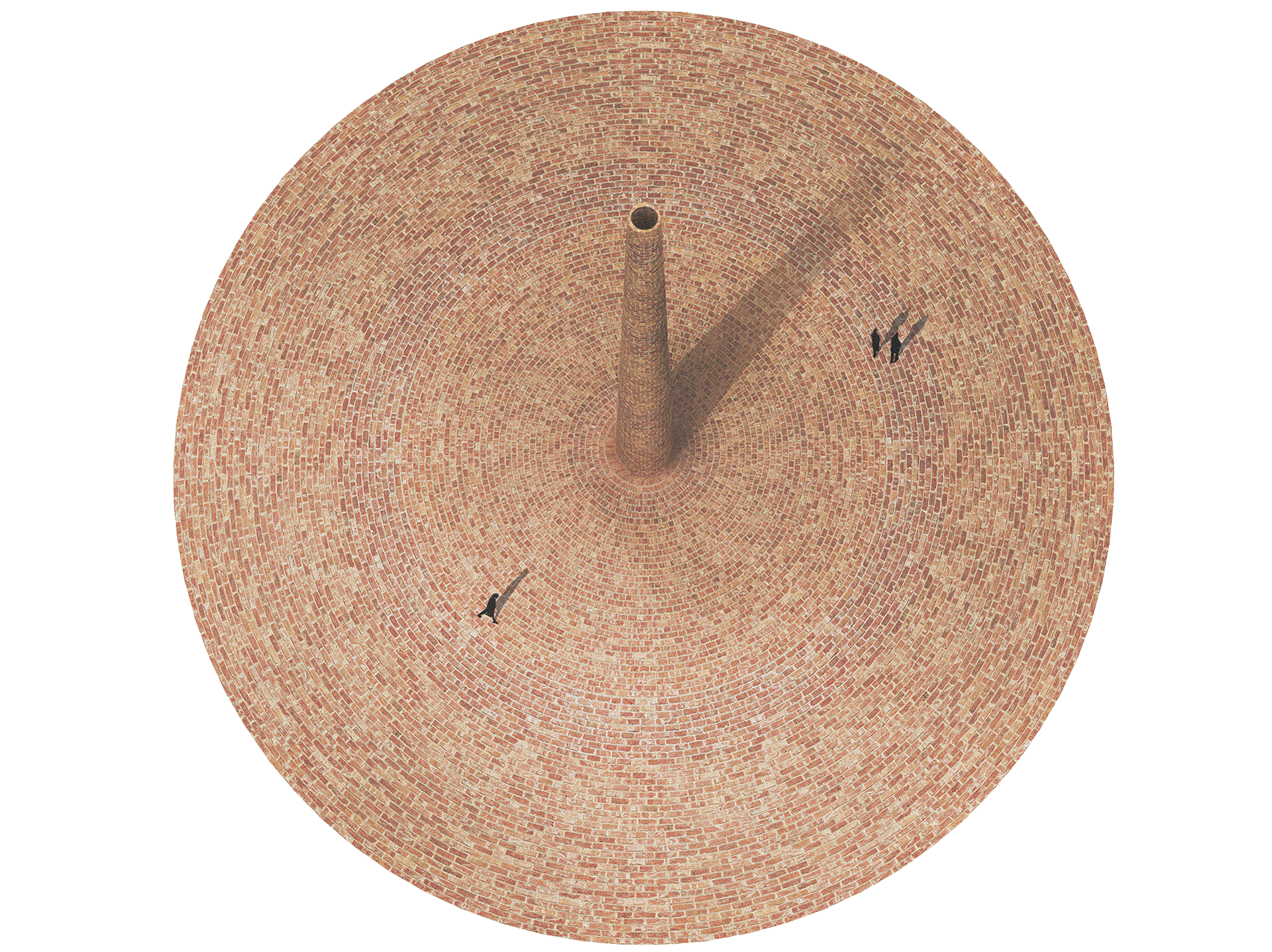
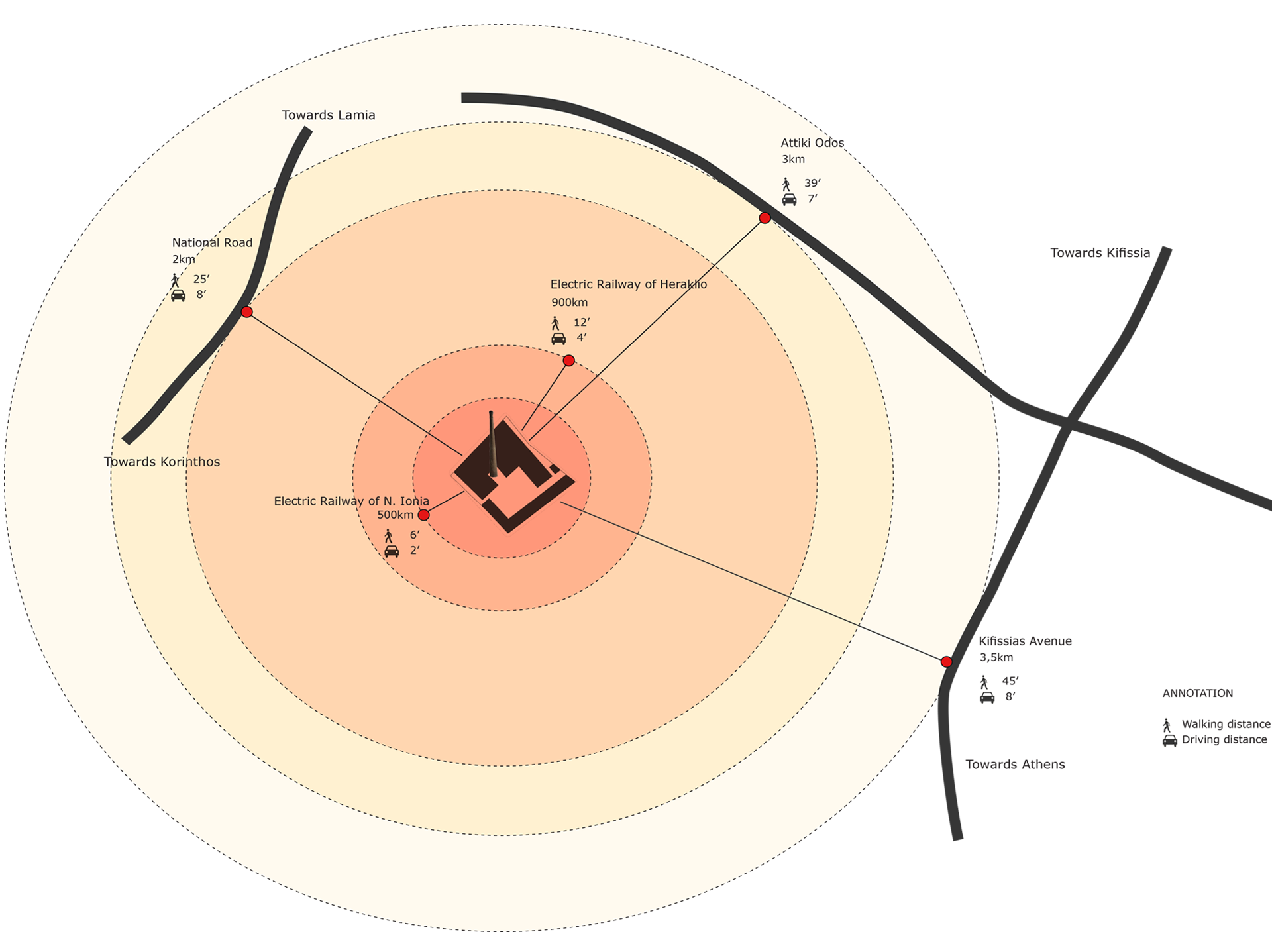
The most prominent element in the Plaza is the Chimney.
It is the only architectural element of the factory that is currently listed as an architectural monument. It is the tallest structure of the area. It will act as a civic beacon, like the obelisks of Paris, guiding people to approach it from the metro station and the broader neighborhood.
The materiality of the Chimney spreads out into the Plaza creating the new ground floor. The concentric circles of brick will provide a unified walking surface guiding people to the center of the Plaza and the public uses that it hosts.
Jacquard's Facade
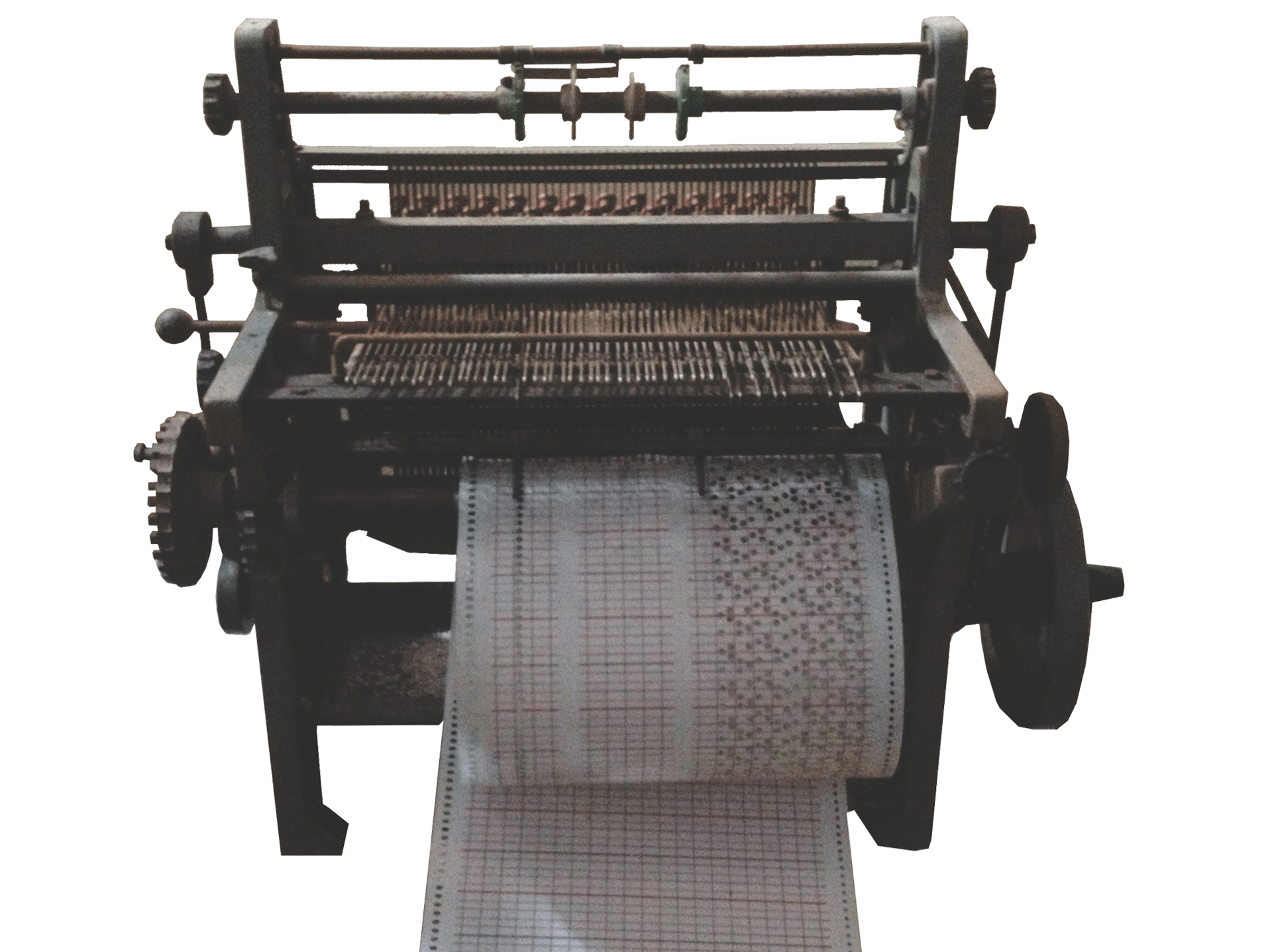
Walking through the space we encountered many traces of the past which intrigued us. There are many objects that are waiting to be transformed for reuse. There are aspects of textile production ready to be reinterpreted into the way the building is perceived:
The punch-cards inspire our ideas about the shell of the building. The new facade becomes a Jacquard card with holes that allow light into the interior spaces. Their location and density are determined parametrically according to the movement of the sun and the programmatic requirements of the building.
The Workshops
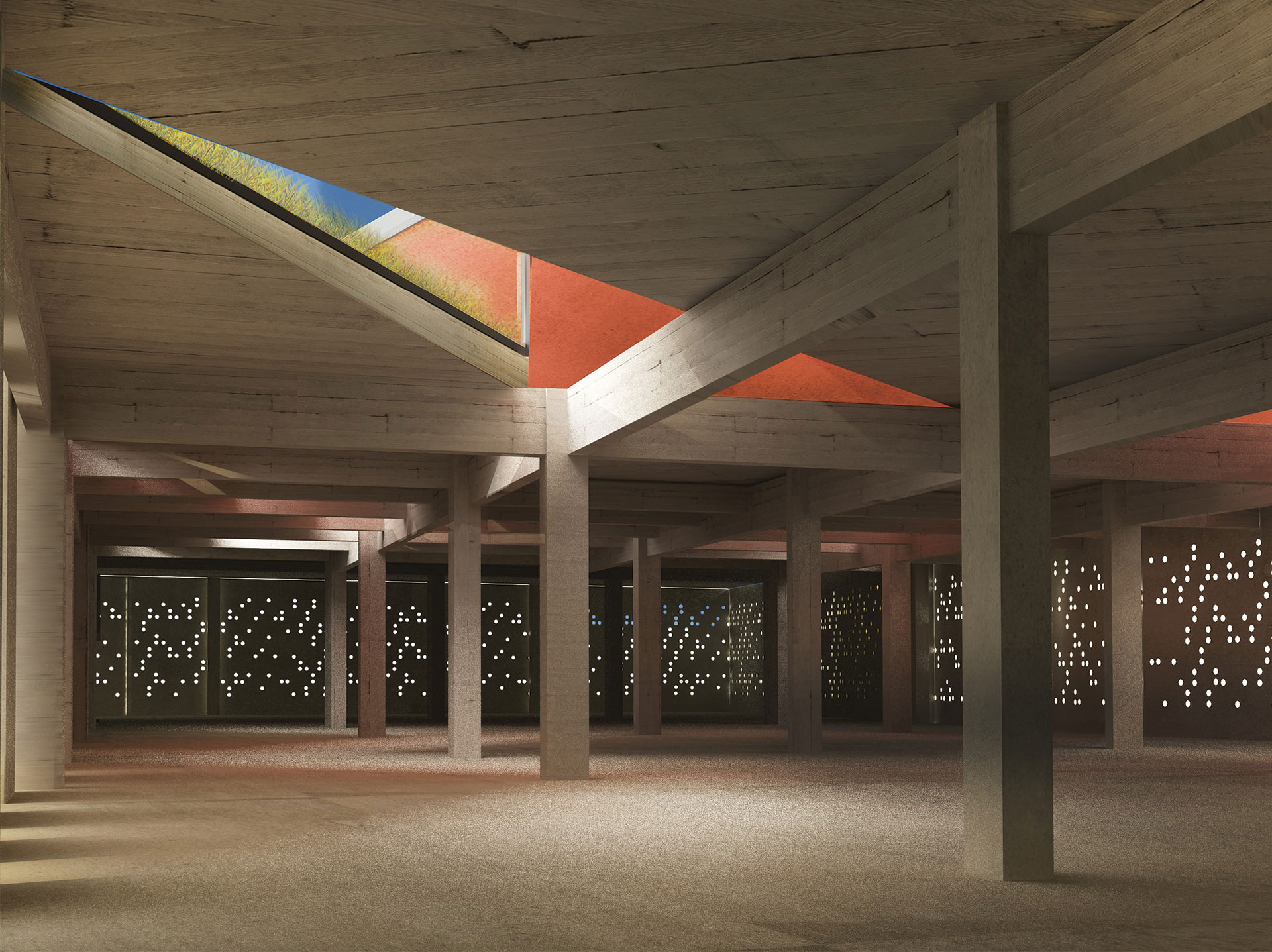
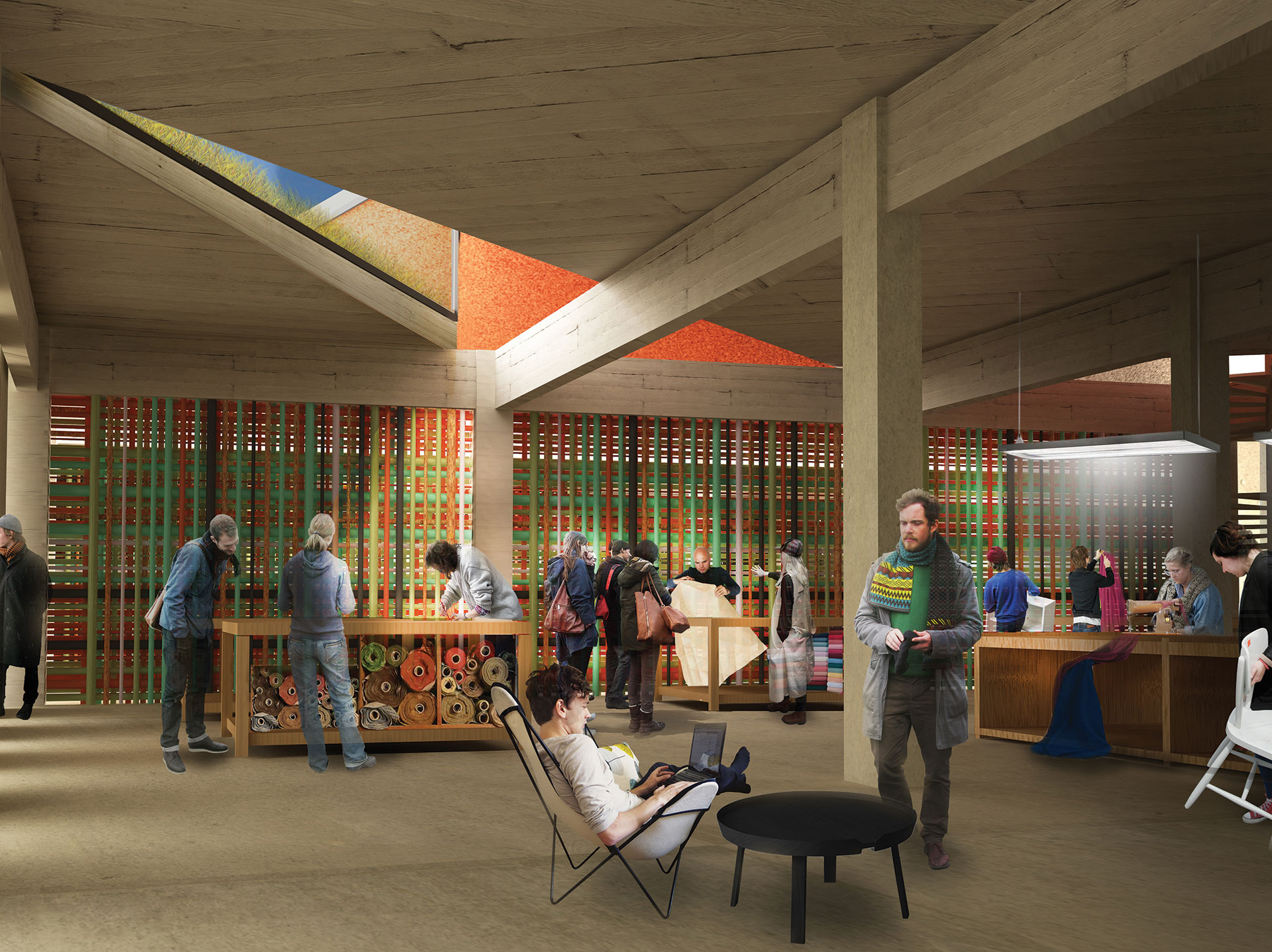
The spaces on the top floor are ample and wide. In order to create workshops with natural light and ventilation, we have made a sloped roof structure that provides a series of skylights which interact with the geometry of the structure. These skylights have peaks that are 2.5 meters high and allow the inhabitants of the workshops to step out onto the roof through small circular staircases. The light bounces off the red surfaces of the skylights and, combined with the Jacquard facades, they provide qualities of light that are both appropriate for working as well as being spatially calm and lyrical. On the roof itself, the sloped surface doubles as a skateboarding park.
The First floor is a very versatile space for creative production. It can accommodate inhabitants with a variety of requirements, including educational programs for adults and children. It can be used as an open plan space for everybody with communal infrastructure and opportunity for synergies and co-operations. Alternatively, it can be divided with lightweight colorful structures made from the plentitude of color tubes that are currently available in the factory.
The Roofscape
The entire roofscape has been conceived as a playground for all ages. The top level is for teenagers and young adults. Its center piece is the sculptural skateboard ramp. The Northern edge of the skateboard ramp becomes a small set of bleachers for hanging out and enjoying the view of Tourkovounia. One of the existing tanks of the factory is repositioned next to the ramp and is transformed into a small canteen. The remaining roof is planted with short shrubs that require little irrigation.
On the lower rooftop there are two distinct spaces divided by walls. One of them is the outdoor Children’s Realm. It contains numerous trees and an adventurous playground. The second space is a peaceful area that is accessible through a small bridge from the top floor of the Centre for Well-Being. It contains a wooden deck for yoga and stretching. The deck is surrounded by trees and tall walls to provide shade and privacy.
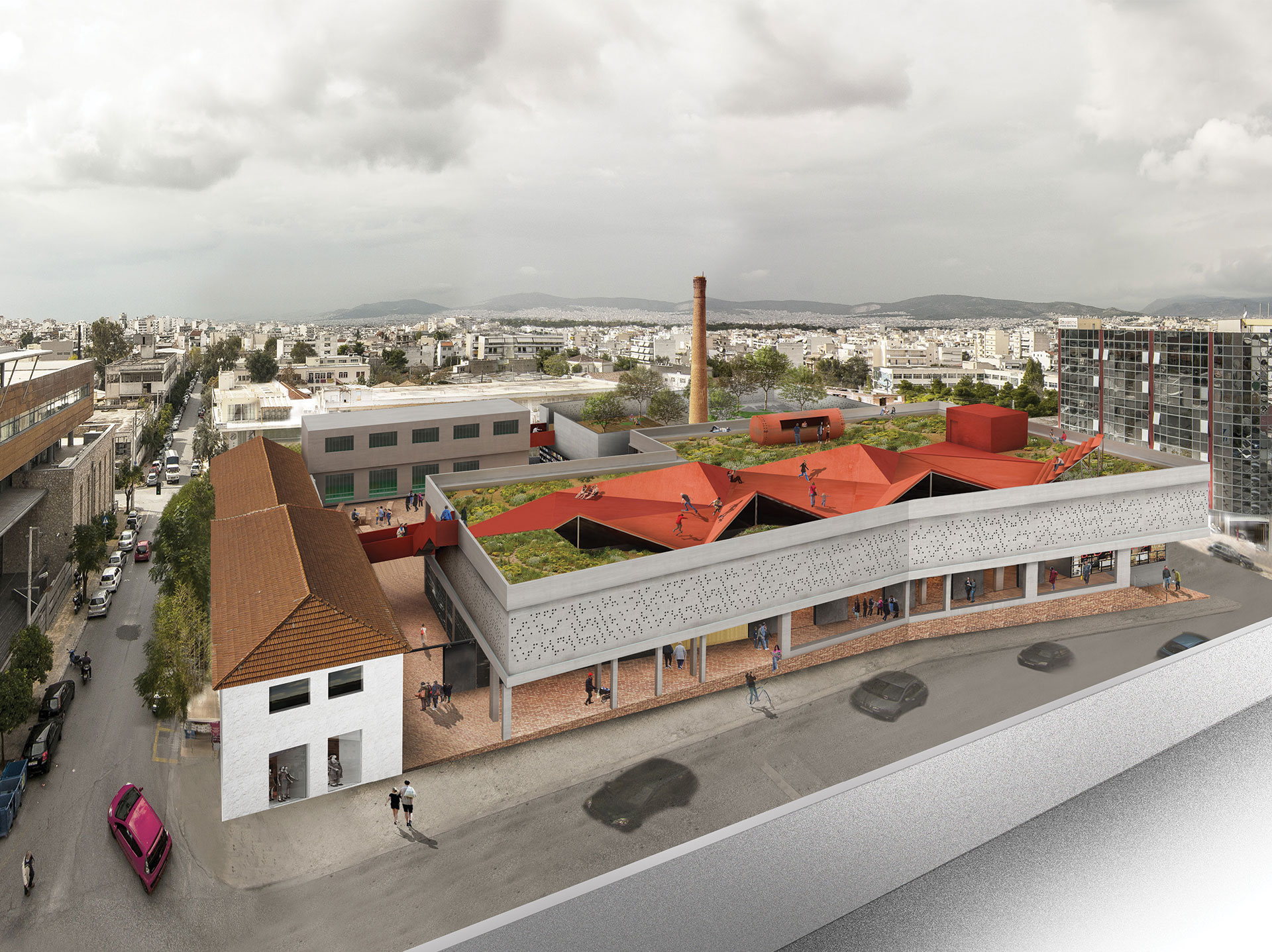
The Meandering Museum
The most important and impressive machines of the existing factory are distributed throughout Jacquard’s Loom. People meandering through the spaces can engage with them while reading short descriptions that create a parallel narrative into the past use of the building.
