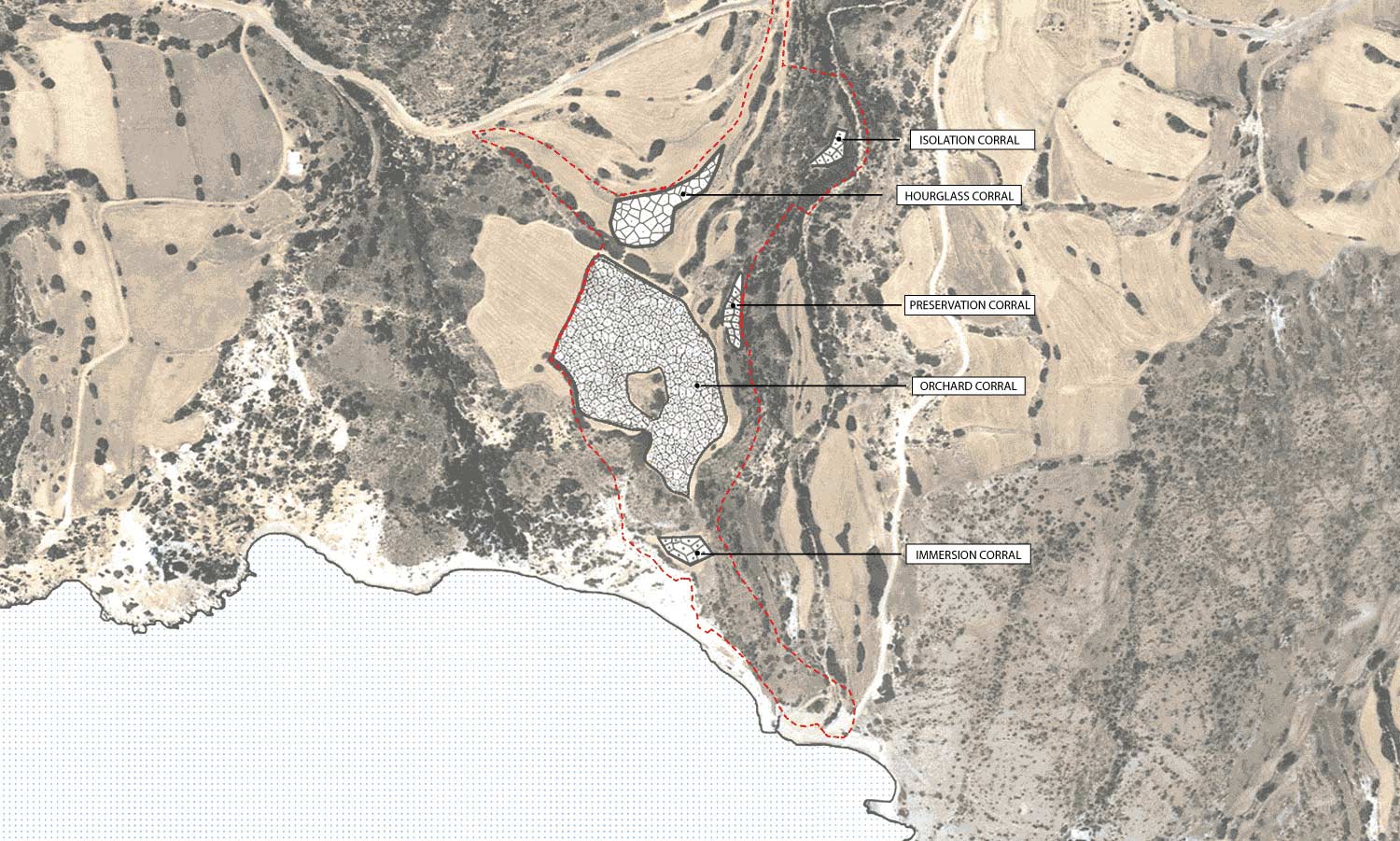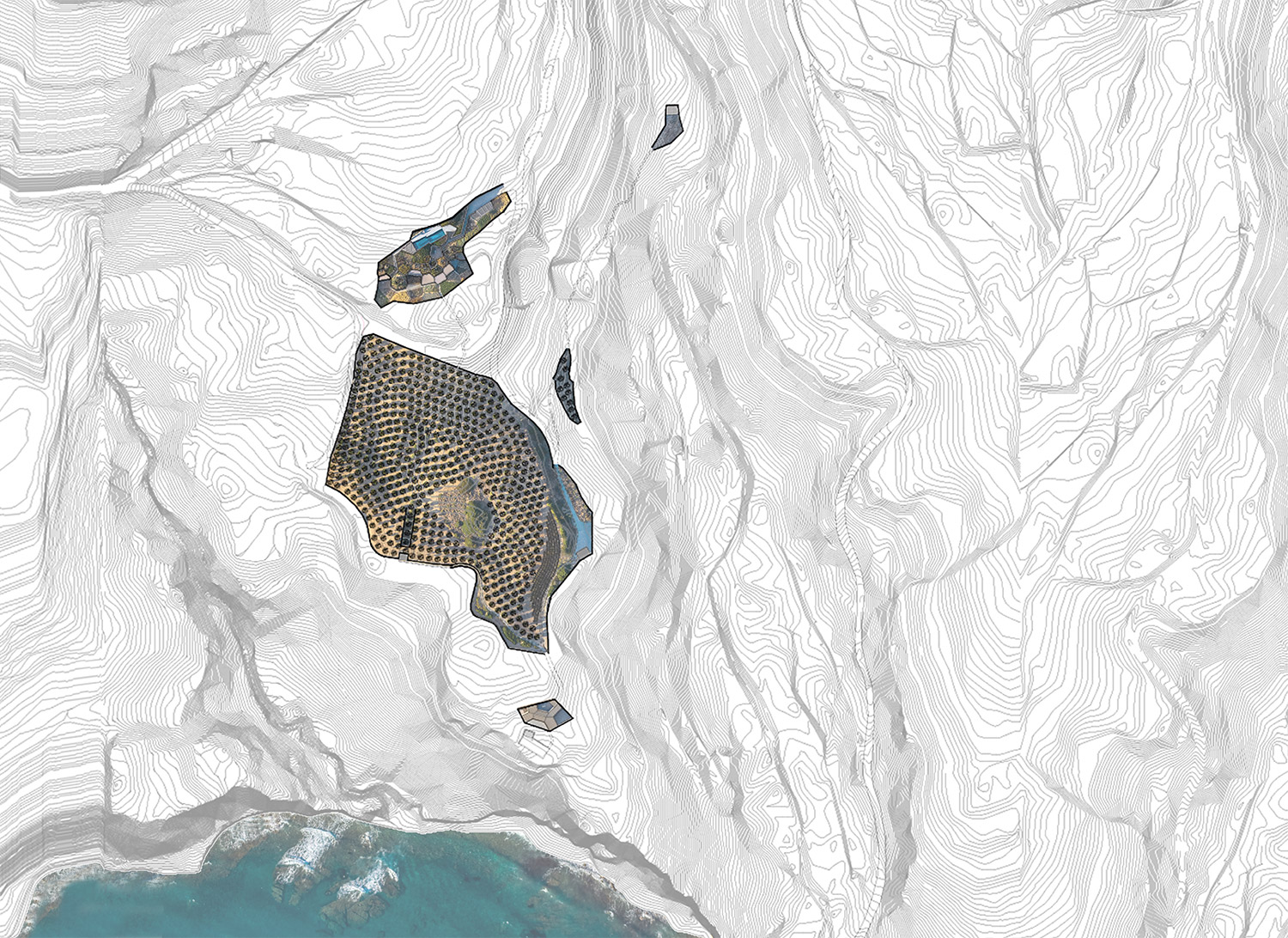Voronoi’s Corrals
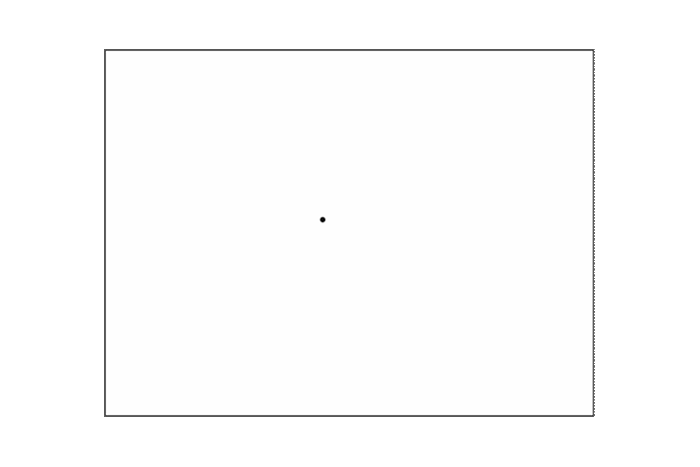
Info
Voronoi’s Corrals is a landscape in Southern Milos with a total area of 90.000 m² where we have inserted 5 corrals. The outlines of the corrals define clear borders between the wild landscape that surrounds them and the new residential and agricultural uses that they contain. The project, that was completed in two stages in the span of eight years, lies somewhere between the practice of architecture and landscape architecture.
The landscape of Southern Milos can be classified into three broad environments: Near the sea, the chalk cliffs descend into the water, revealing consecutive layers of volcanic geological strata. Further inland, the wild Cycladic forest is prevalent, short herbs and shrubs with incredible biodiversity, varying blooming periods and enticing smells. Nestled within the Cycladic forest are small voids, pockets of land that were formerly agricultural and are currently mostly unused.
We scouted the landscape for months, carefully assessing the qualities of each corner of the expansive territory. We tried to decipher the feelings that we experienced at each location, the aura, the vibe the genius loci of each place. We mapped the views, the movement of the wind in relation to the topography, the orientation of the sun and the shade in relation to the slopes, the distribution of the flora and the varying geological characteristics throughout the landscape.
Through this investigation, that was both visceral and analytical, we identified five locations that were ideally suited to host our corrals. They where former agricultural pockets, where our impact would be controlled, that had an enticing variety of strong experiential qualities. Each corral is completely unique, taking cues from the location where it is integrated. What they share in common, is an evolving experimentation with the geometrical grids that were defined by a Russian mathematician called Georgy Voronoi and a perverse obsession with materiality and details.
Credits
Awards




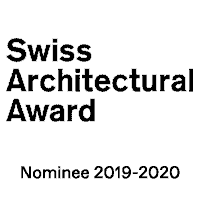
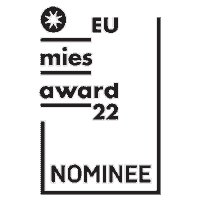
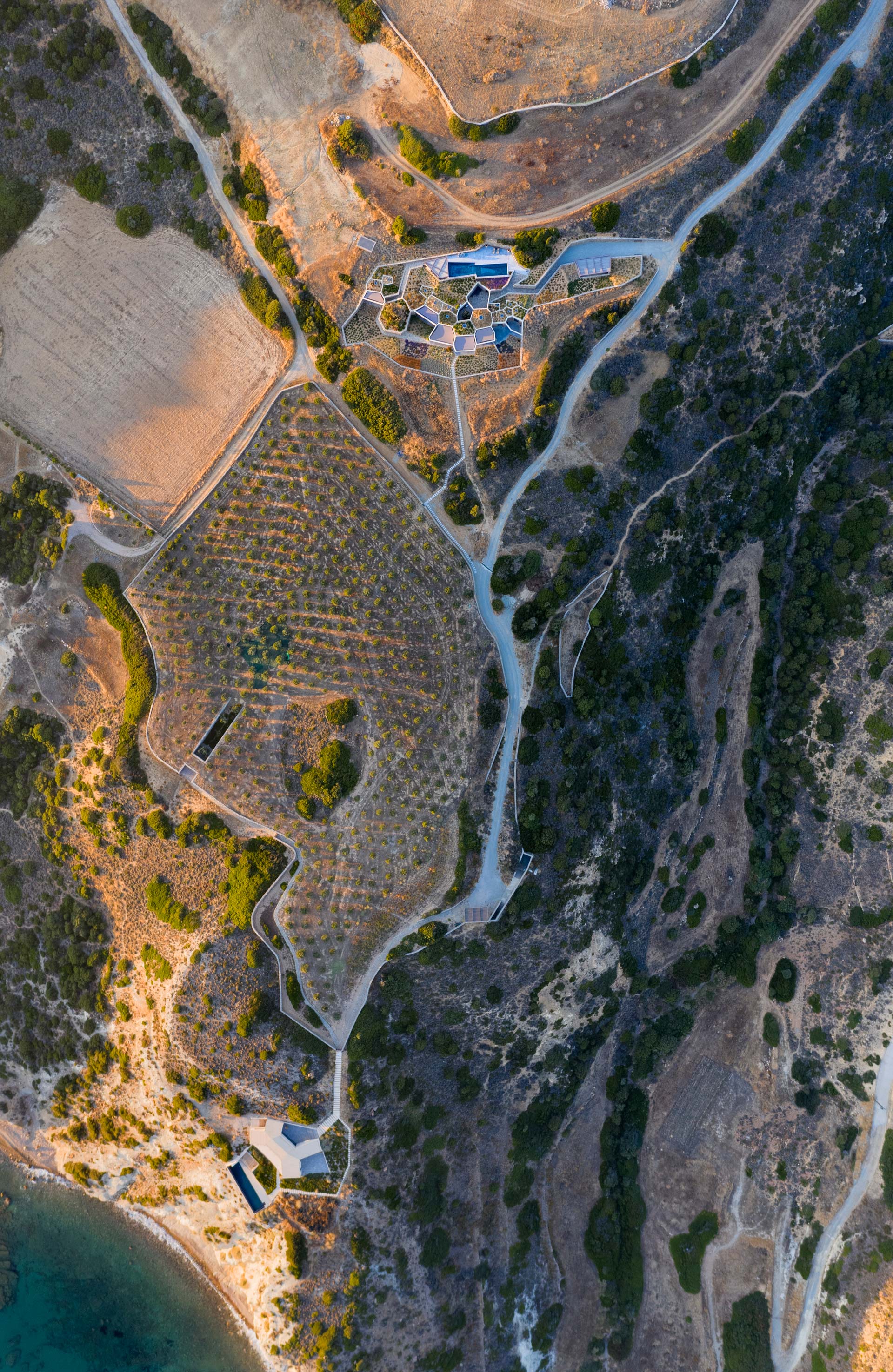
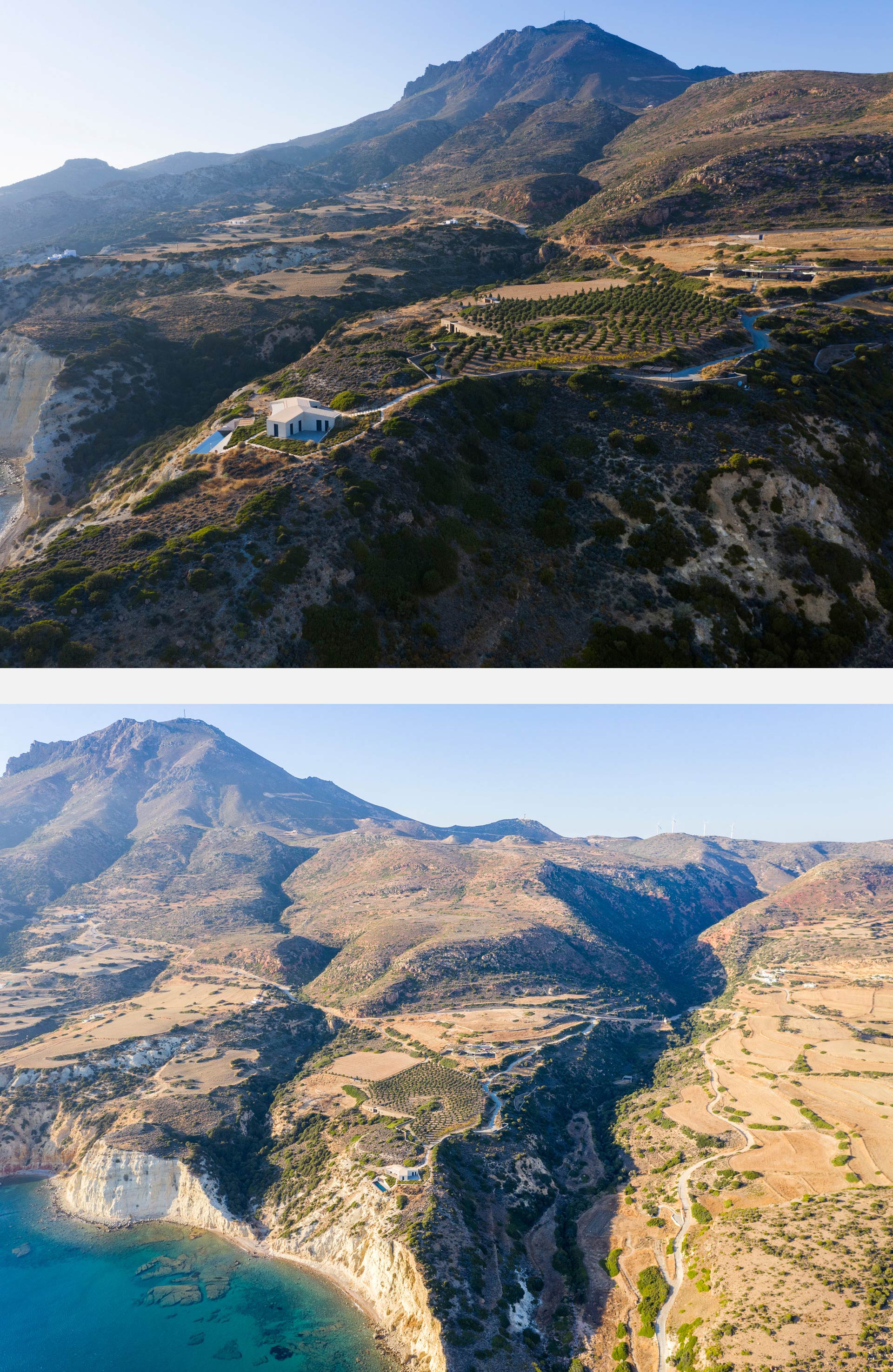
Orchard Corral
The Orchard Corral is the largest of Voronoi’s Corrals, with an area of 20,000m². It contains 550 olive trees, grape vines, a vegetable garden, a parking area and a small guest house with two bedrooms. It preserves the agricultural nature of the property hosting the largest olive grove on the island of Milos, expected to produce two tons of olive oil annually when the olive trees reach maturity.
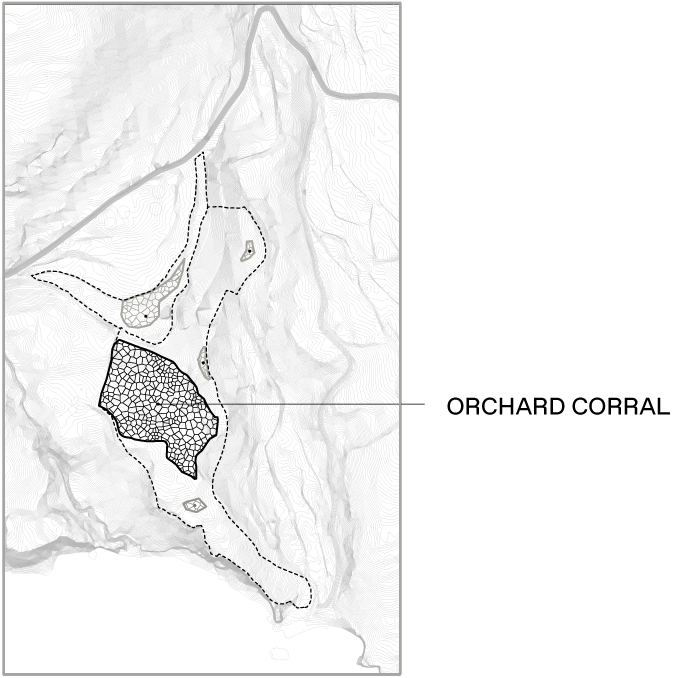
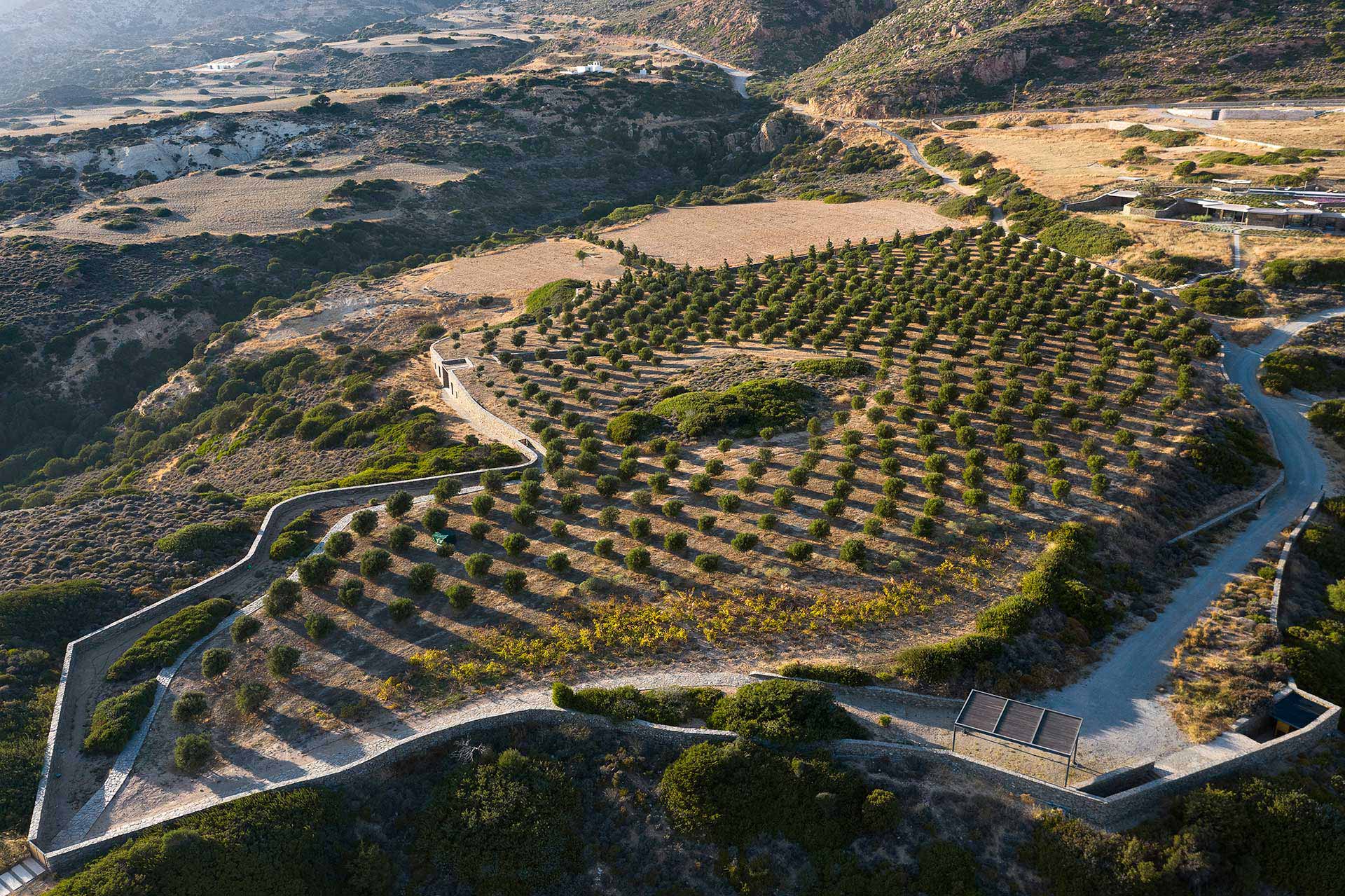
The limits of the corral are defined by a stone wall that meanders around the landscape for about 700m forming a closed loop. As the topography slopes downwards towards the sea, the corral wall increases in height to and becomes the façade of the guest house. The small building is hidden from view, covered by one meter of earth that provides natural thermal insulation for all the living spaces bellow while allowing the root systems of the olives to develop freely above them. The olive field is only interrupted by an incision in the ground, that slopes down towards the guest house. Sliding panels disappear into the walls transforming the public space in between the bedrooms into an exterior area while providing through and through natural ventilation for the guest house.
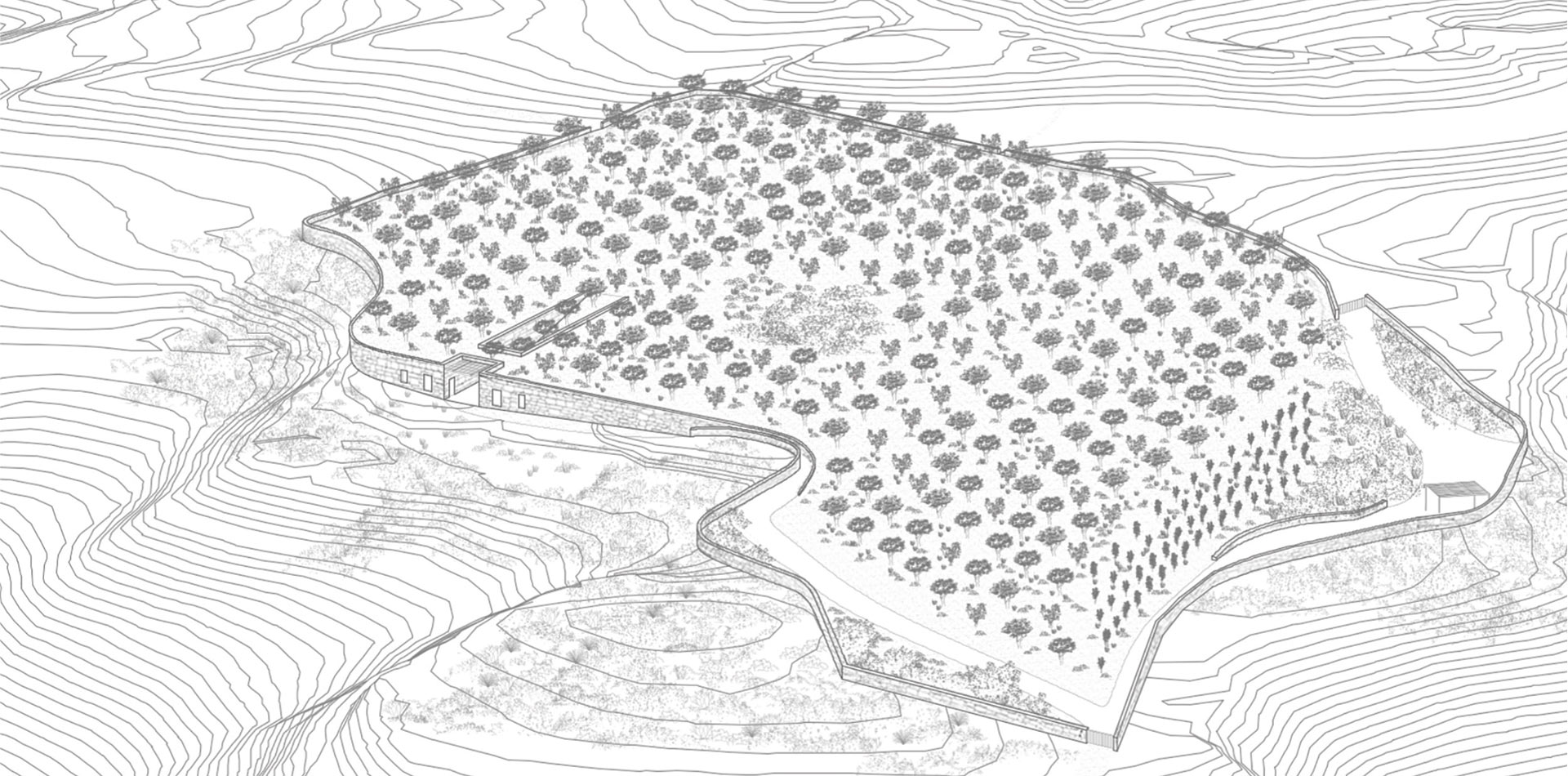
An horizontal geothermal system runs for a total length of 600 meters parallel to the corral walls. The geothermal system consists of water pipes located two meters underground that maintain the water that is used for heating and the cooling at a steady temperature of 14 degrees Celsius, thus significantly reducing the carbon footprint domestic spaces. A borehole reaches 120 meters into the ground to collect sea water that is treated in a desalination unit and then used for the irrigation and domestic needs of the corrals.
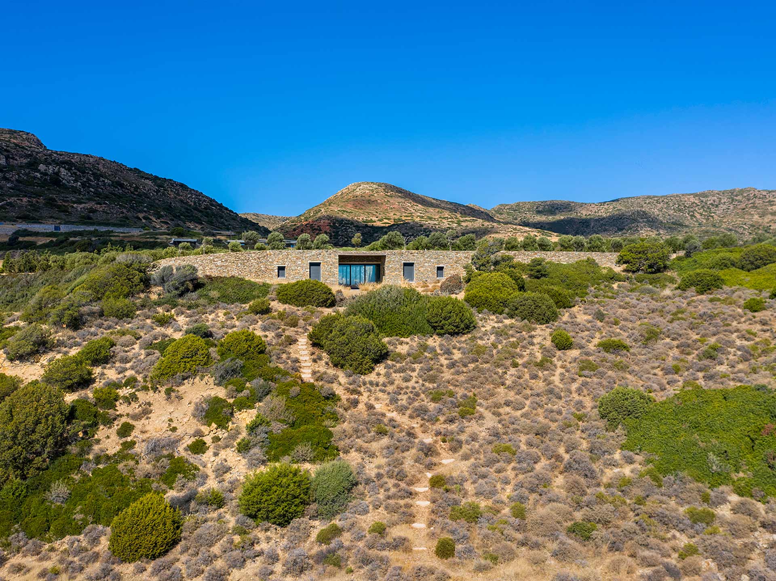
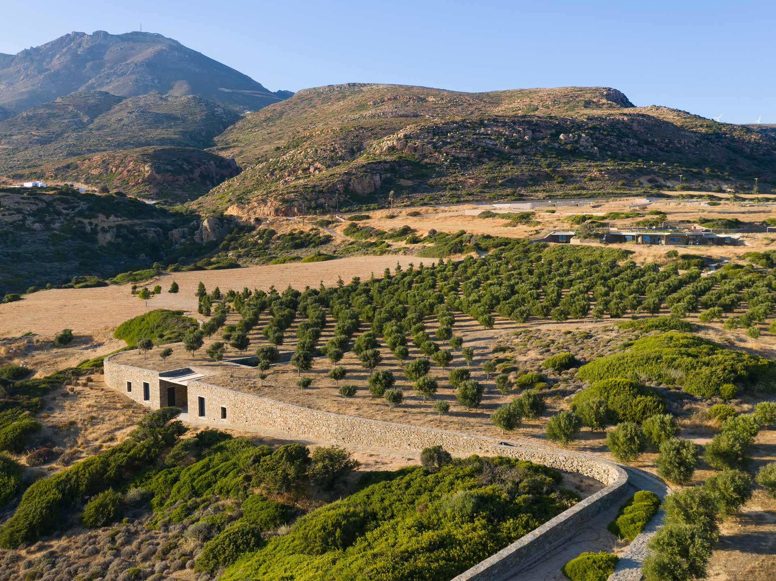
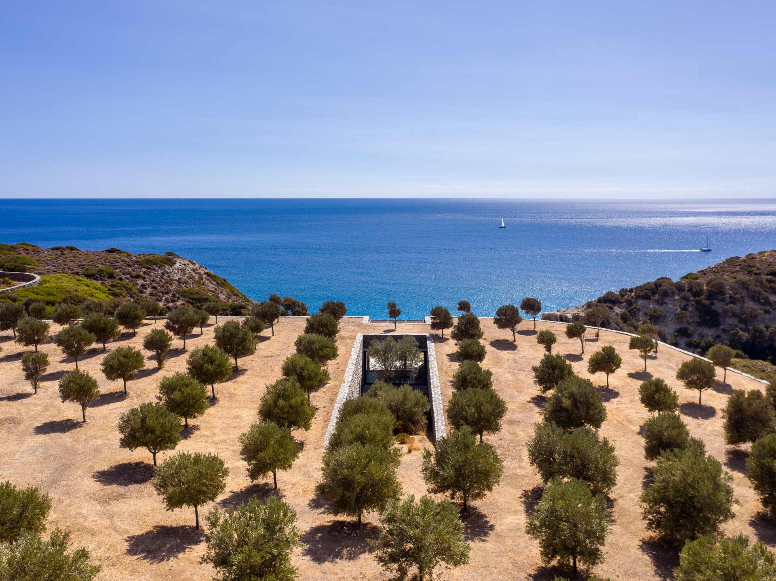
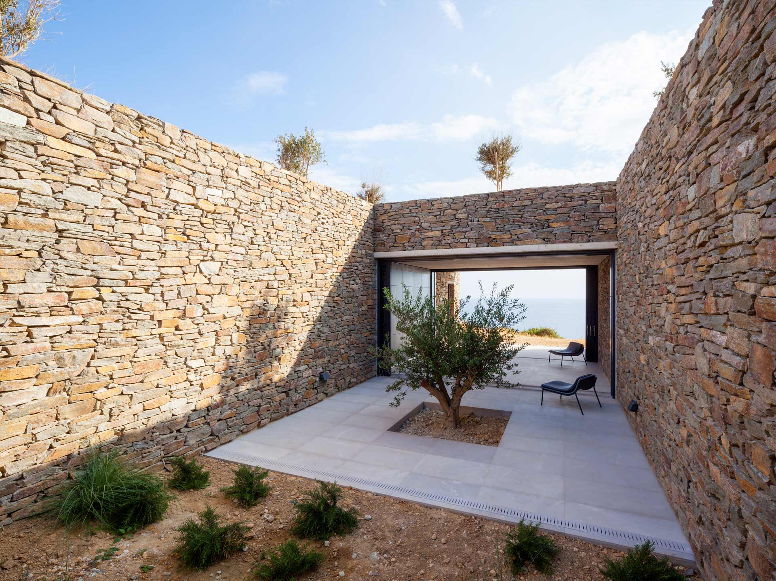
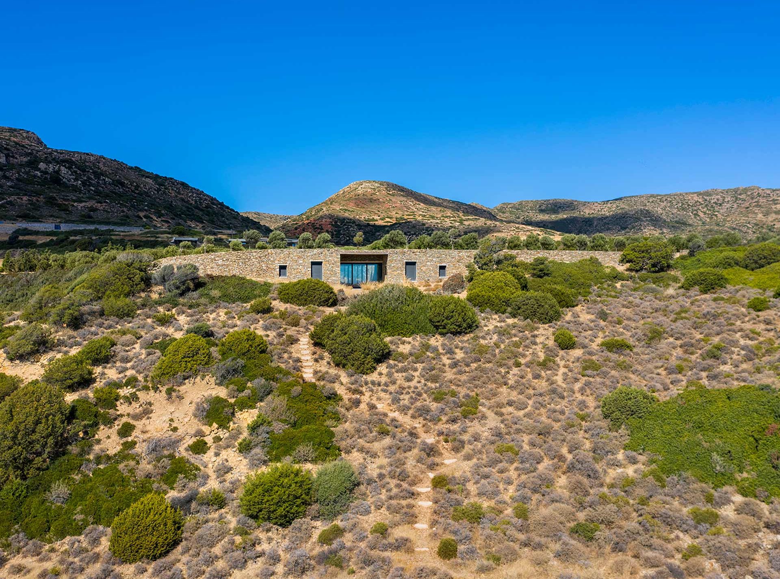
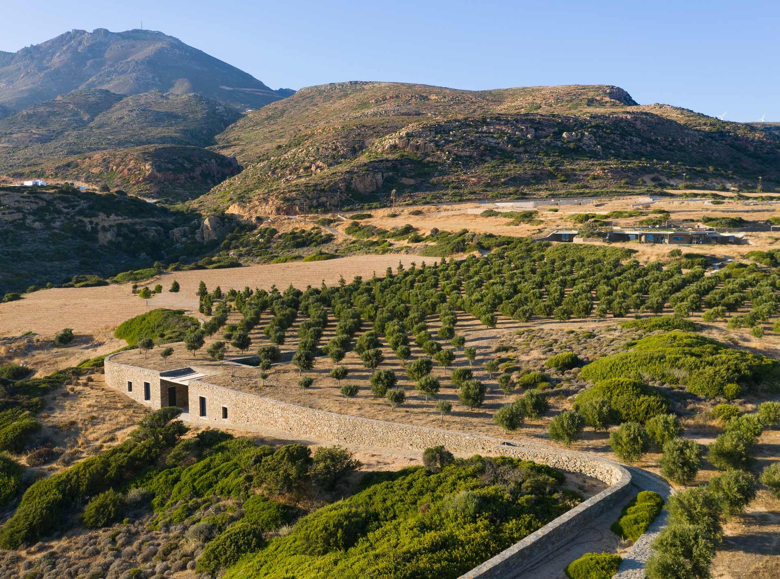
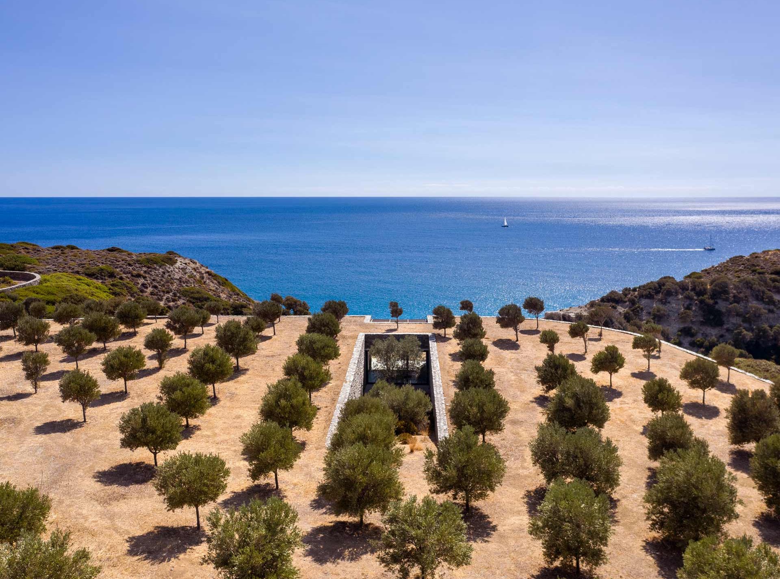
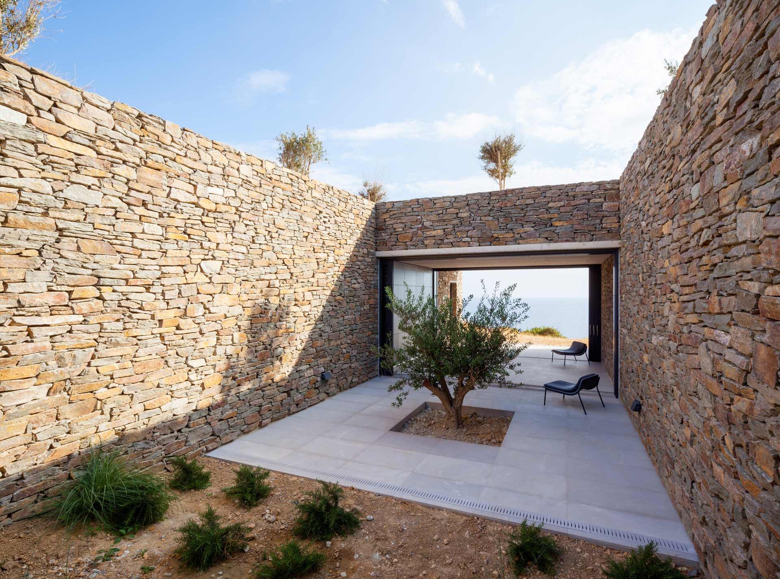
The Orchard Corral proposes a living typology where agricultural uses coexist harmoniously with domestic uses using environmentally conscious strategies for natural thermal insulation, natural ventilation, heating, cooling and water management.
Hourglass Corral
The Hourglass Corral is the largest domestic environment of the property and the latest corral to be designed and constructed. It is nestled within a plateau just above the Orchard Corral. Its organization is derived from a parametric manipulation of Voronoi cells to relate specific views to its domestic program. Each cell corresponds to a clearly defined use, be it an exterior courtyard, a shading canopy, a common space, a bedroom, or an auxiliary space. From the interior the ceilings of each cell folds upwards towards its center point where the ceiling is pierced by a circular skylight. This creates an organic, flowing interior roof-scape.
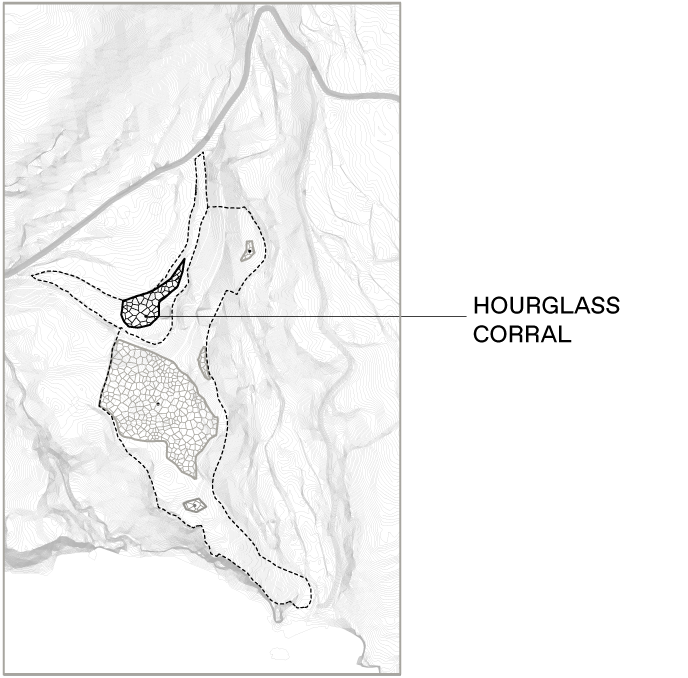
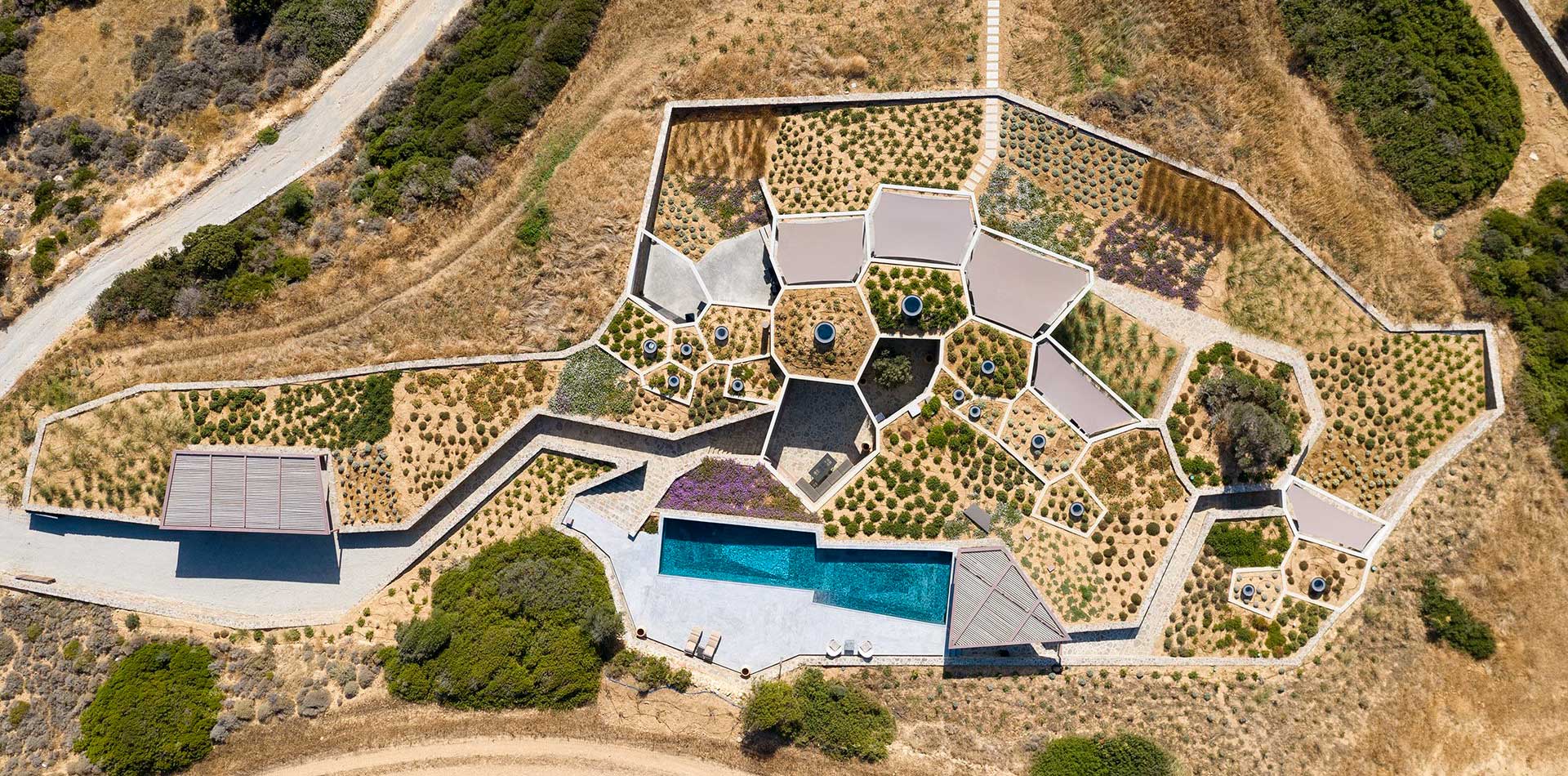
This spatial definition is emphasised through functional details such as operable skylights that allow for passive ventilation, custom fabricated pendant lights, the expansion joints of the concrete floors and mechanical diaphragms that controls the amount of daylight in the bedrooms. More importantly, the organization of the Voronoi cells works to make an environment which creates encounters, making it the social nexus of the entire project.
The Hourglass Corral is also dedicated to the cultivation of Mediterranean plant species used for the extraction of essential oils. The cultivated cells encompass the entire corral, covering the roofs of the building and making the house volumes blend into its landscape. From above, the main indicator of inhabitation comes from the circular skylights that mark the point which generate each Voronoi cell.
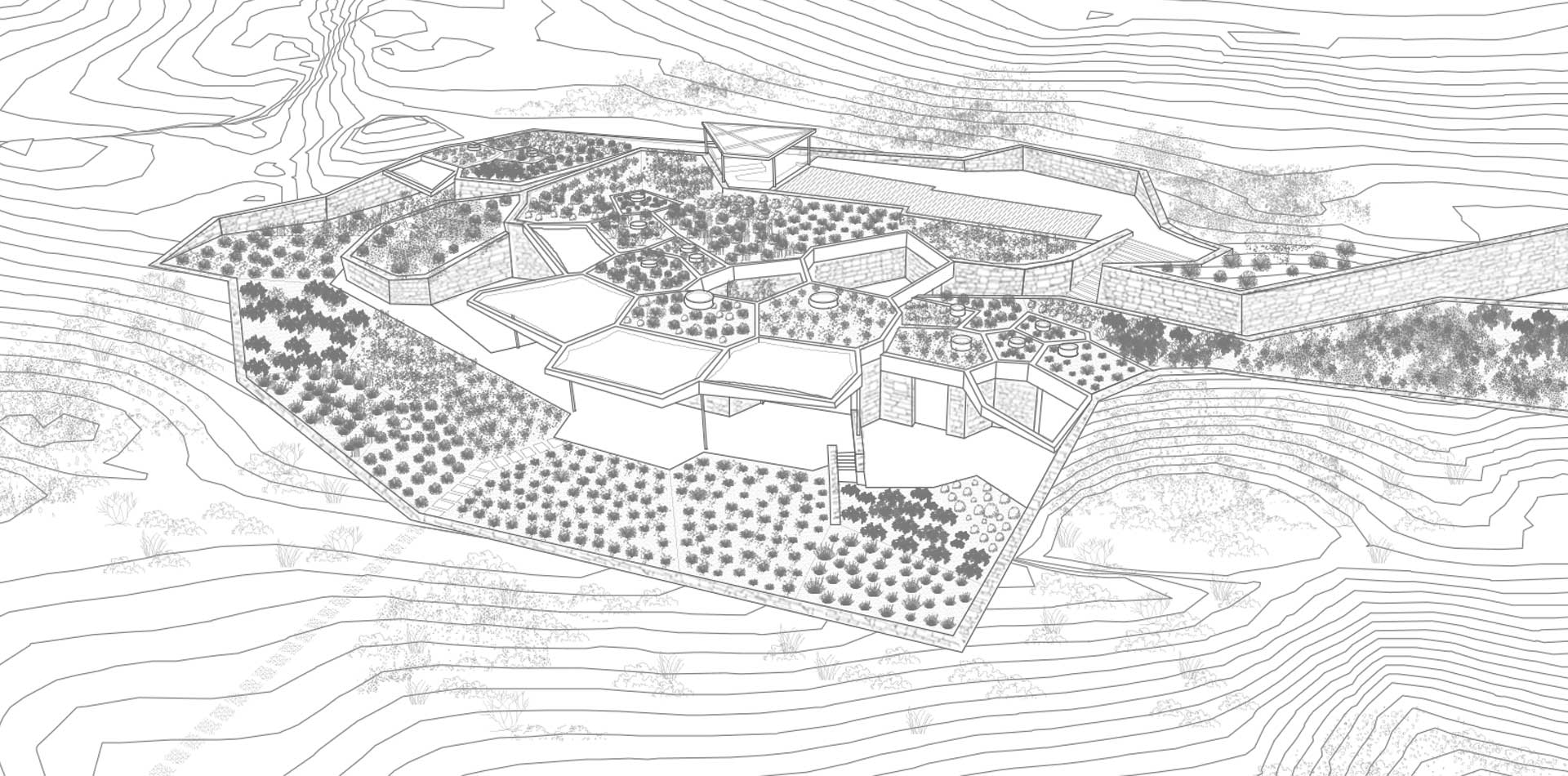
Immersion Corral
The Immersion Corral is a small, two bedroom house and a pool located at the most dramatic location of the site. A small plateau sits at the lip of a cliff, protected by a small hill in the back. From there, the view opens to an undisturbed 270 degree horizon where the sea meets the sky. In the foreground, the ragged coastline is characterized by chalk-like rock formations that become steep cliffs as they approach the sea. They reveal the geological strata of the volcanic Island of Milos.
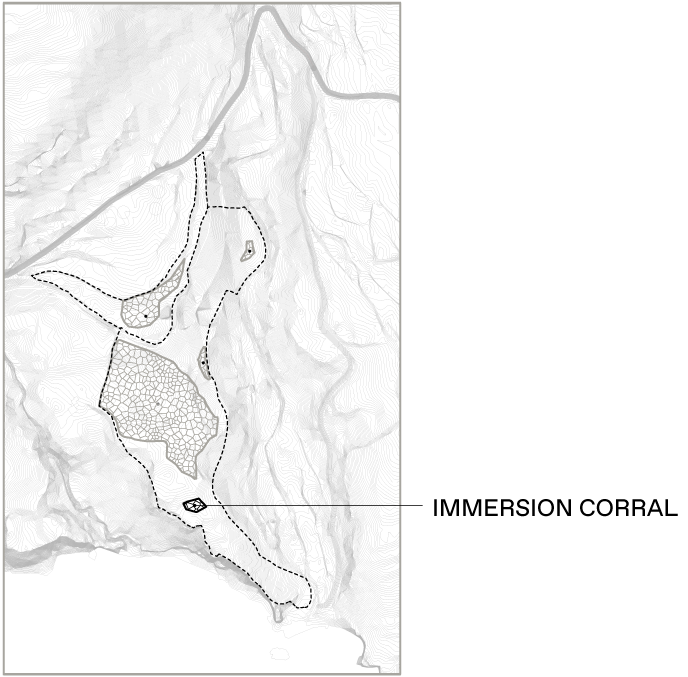
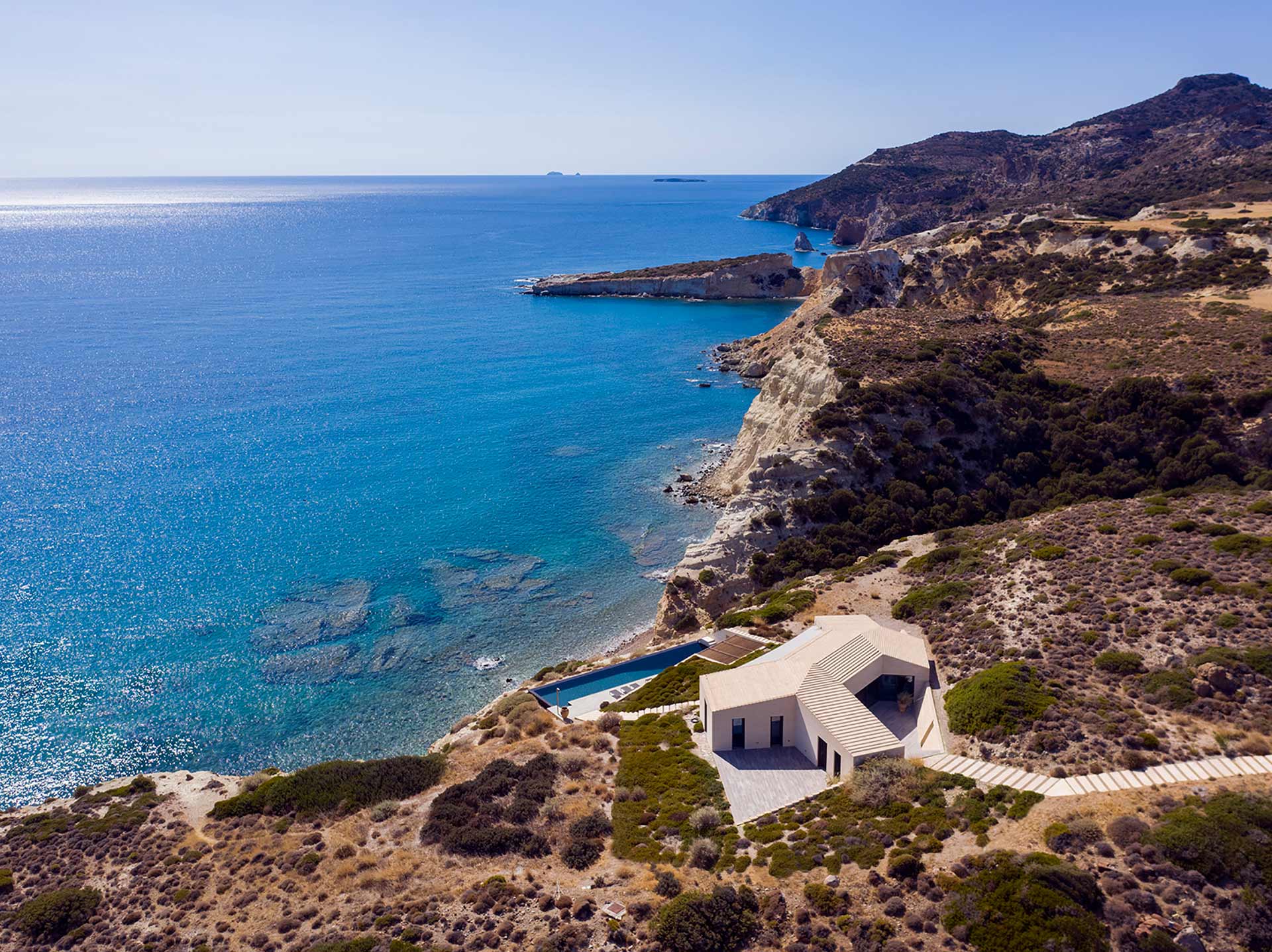
The house looks like a sea animal with four limbs nestled into the hill. Five distinct spaces are divided by four courtyards. Three public areas (for living, dinning and cooking) are oriented individually towards different views of the coastline. They merge together in the center forming a living area that combines the sensation of an open plan organization while preserving distinct areas for different uses.
The roof is tallest at the center and slopes downwards towards its extremities. The form is informed by the gradients of the surrounding topography. The exterior shell of the volume is made by the stacking, coursing and stepping of white long limestone blocks that age naturally over long periods of time. They blend into the surrounding chalk-like cliffs, while providing natural thermal insulation. The building makes no allusion to a vernacular past but to the ‘future primitive’ which exists in the site.
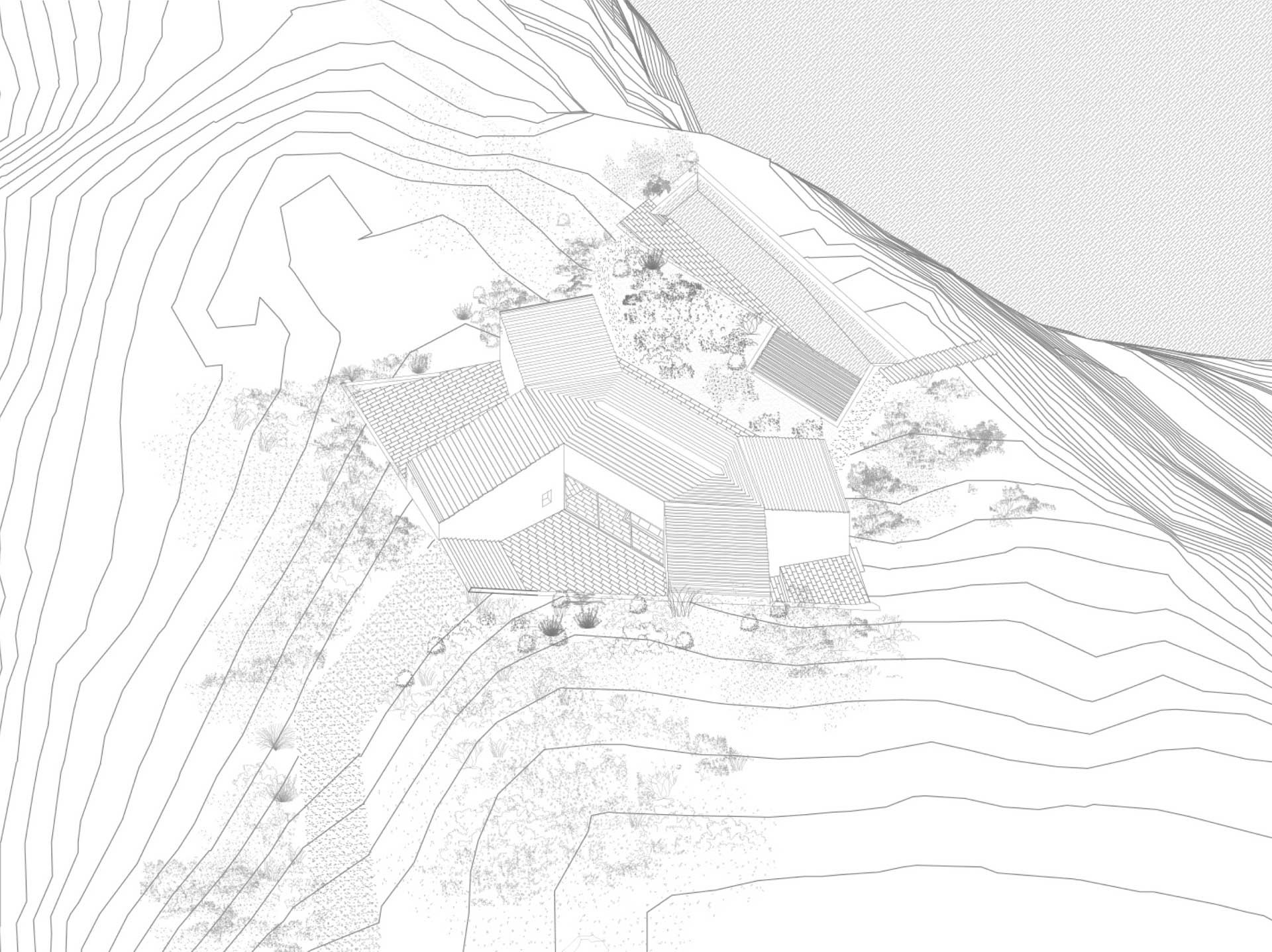
Preservation & Isolation Corrals
A narrow foot path links the Preservation Corral with the Isolation Corral another plateau in a small clearing. It is the most isolated location on the site, surrounded by wilderness and in close proximity to a small brook. It is also the smallest corral, built by hand to preserve the surrounding nature. A stone wall defines the corral protecting the fruits trees from the goats. In one corner, a small roof saddles the stone walls. This is common in stone vernacular agricultural structures. Under the roof one can sleep, read, write and relax.
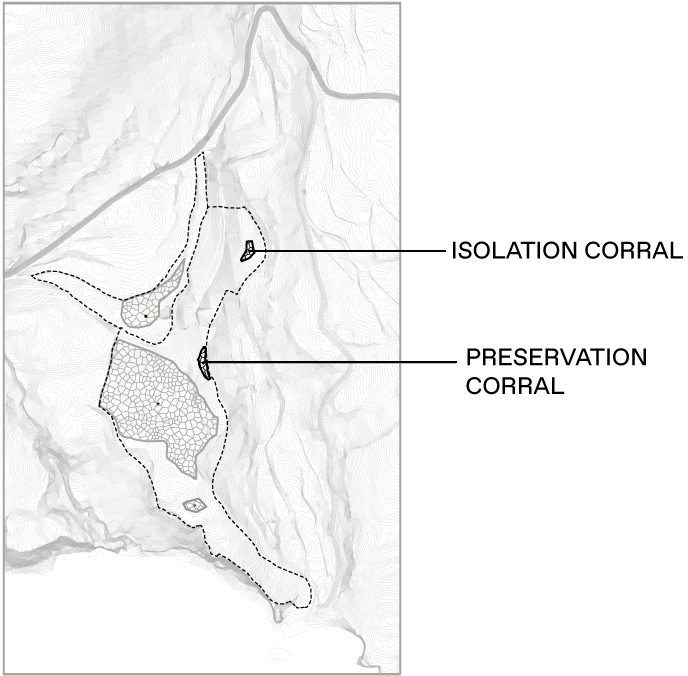
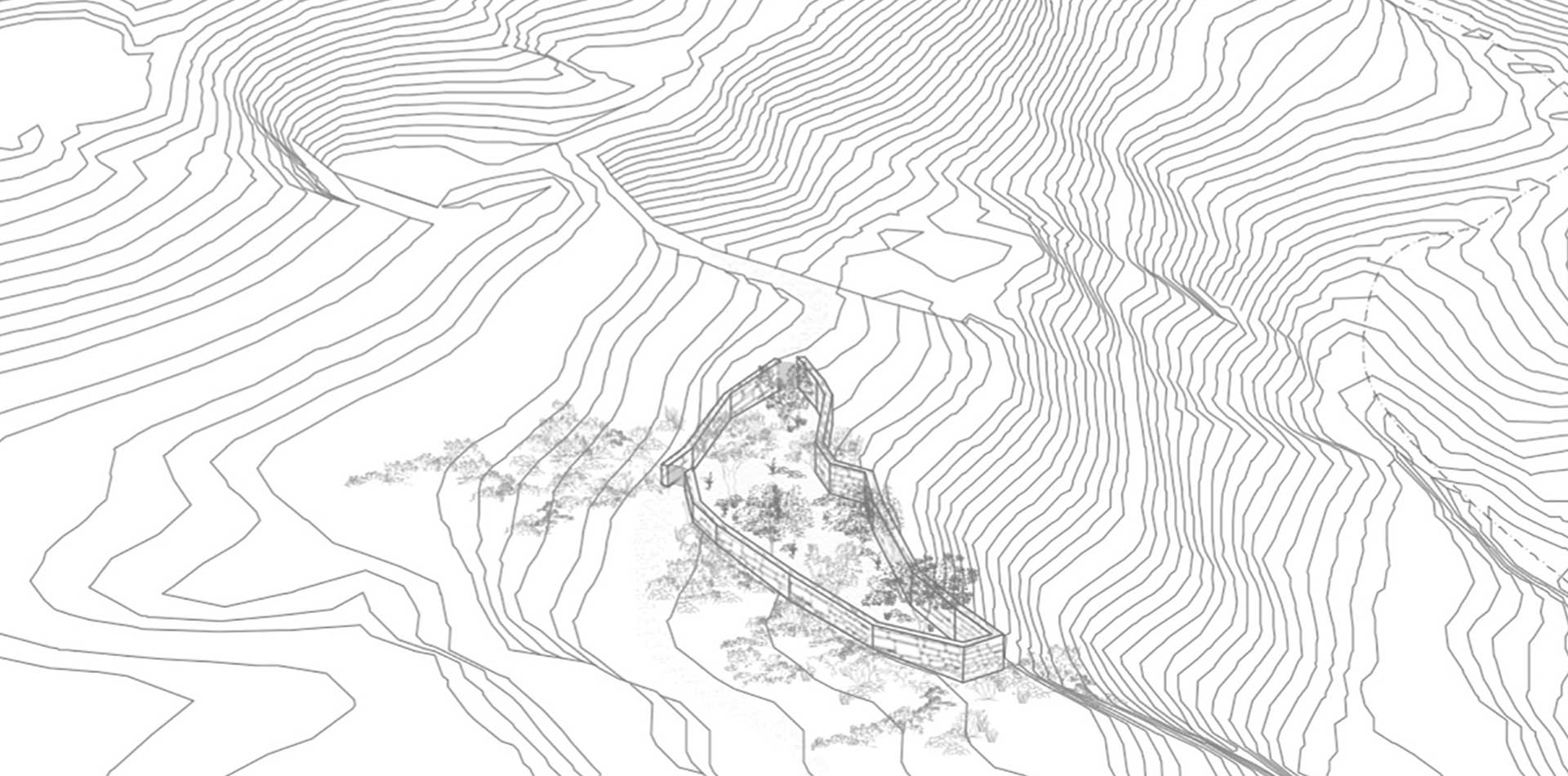
The Preservation corral contains a grove of fruit trees that are unique to the island and are nearly extinct. It is located in a small pocket of agricultural land with an area of 580m² surrounded by a stone wall. The land has been cultivated since the distant past because it is well protected from the winds.
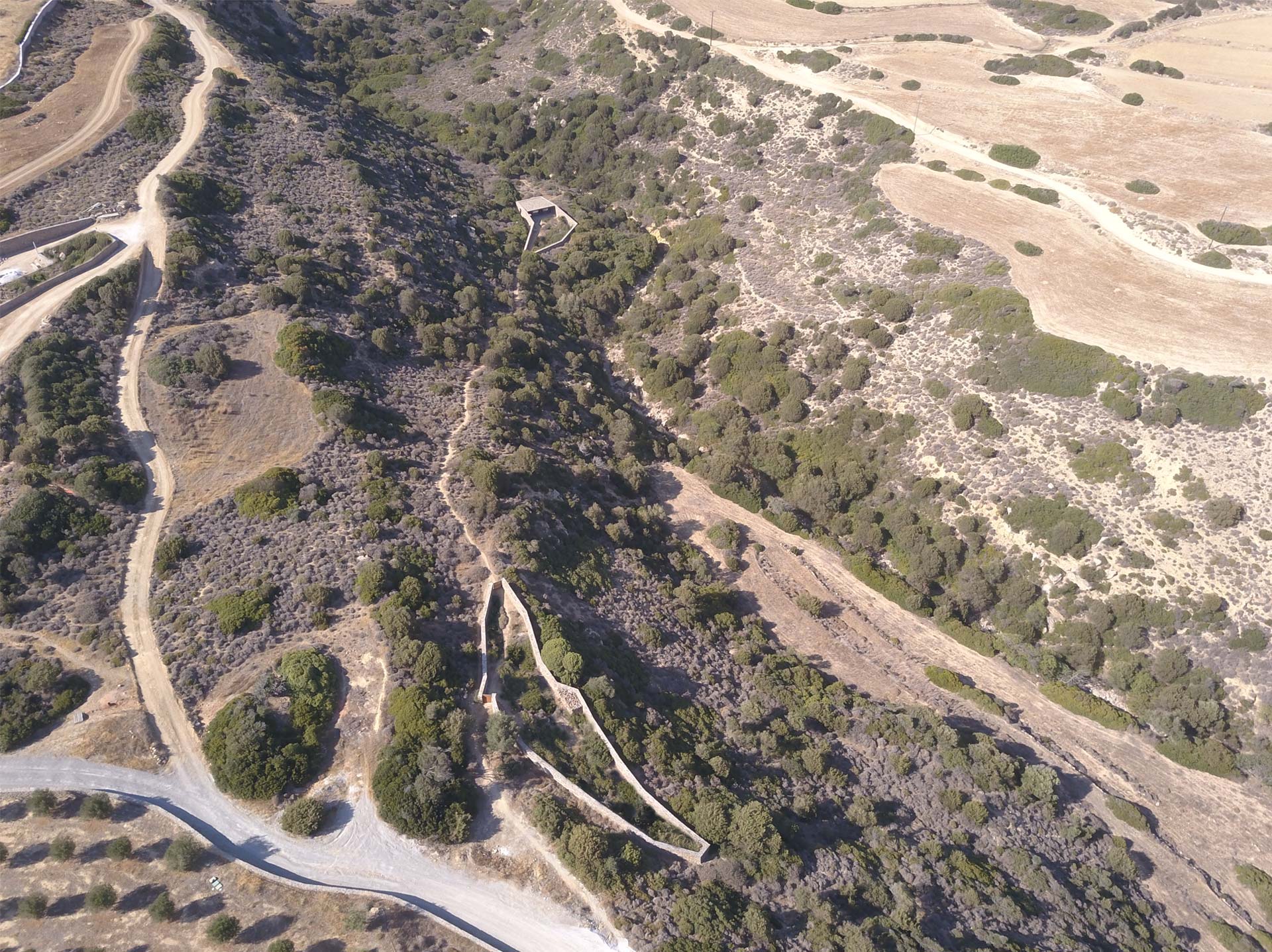
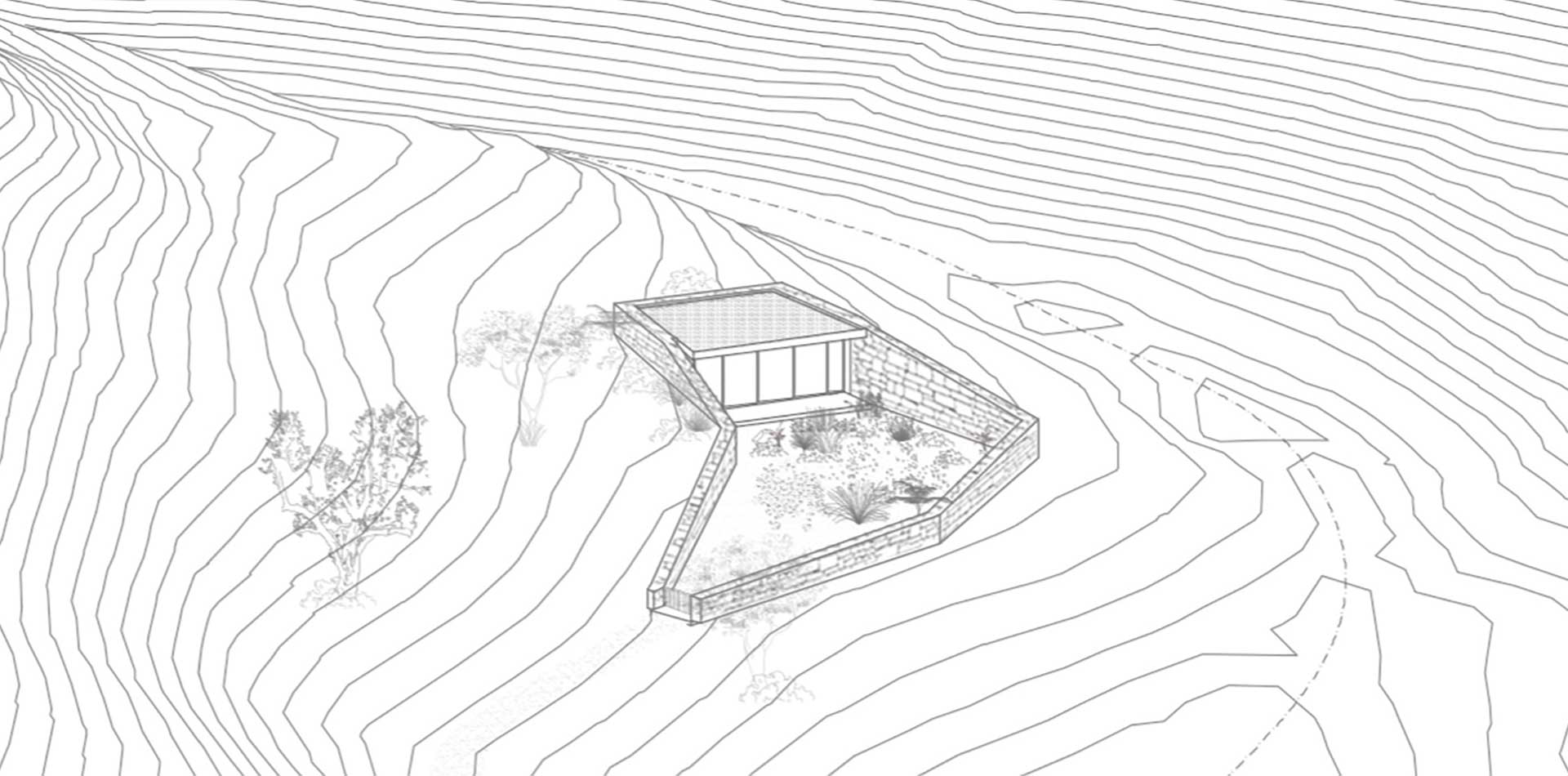
The Isolation Corral has a single room built entirely by hand to protect the native Cycladic forest that surrounds it. It is the most isolated location on the site connected via a small footpath to the rest of the corrals, surrounded by wilderness and in close proximity to a small brook.
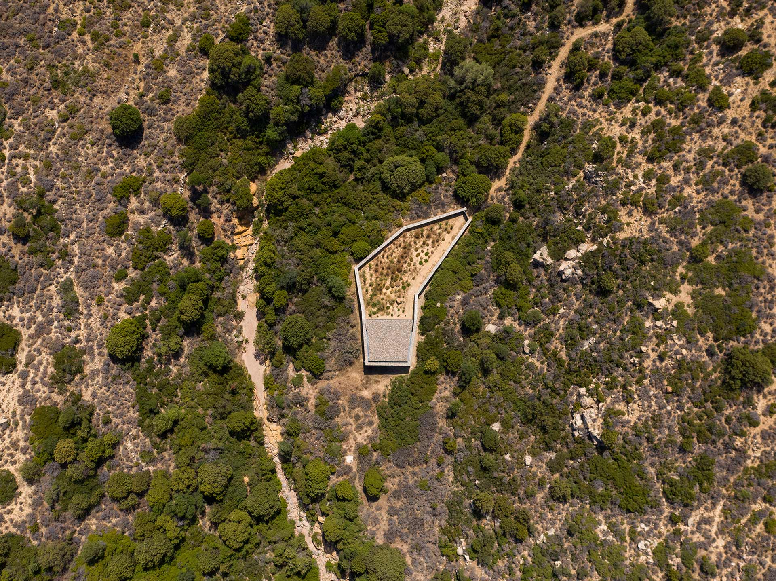
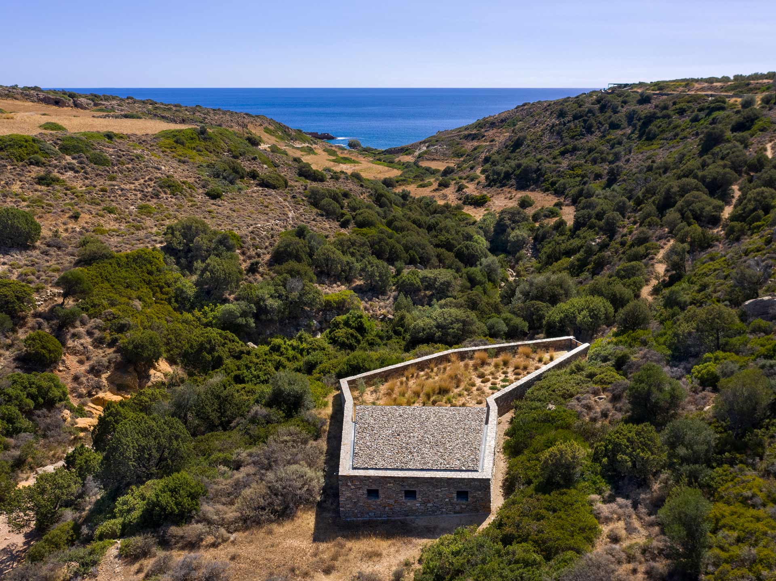
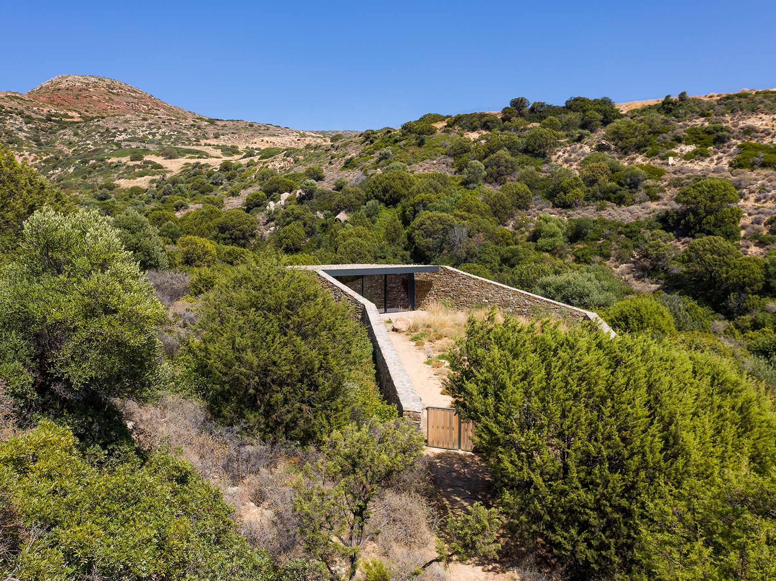
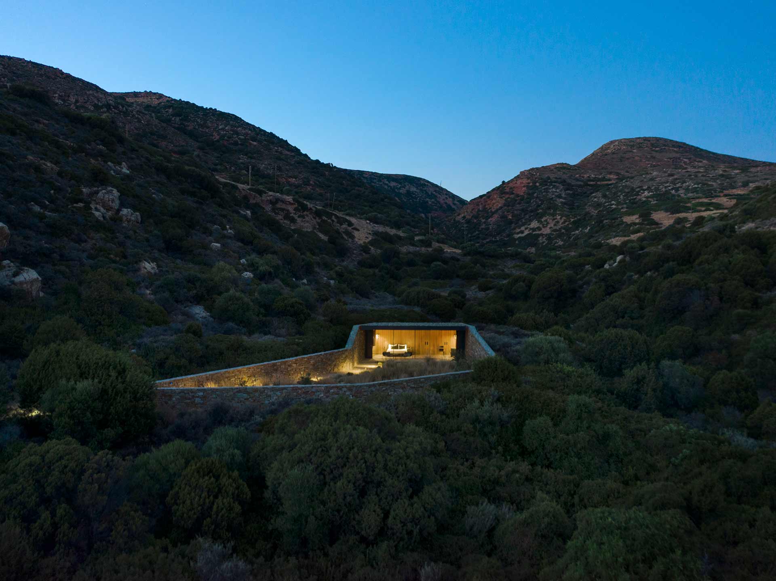
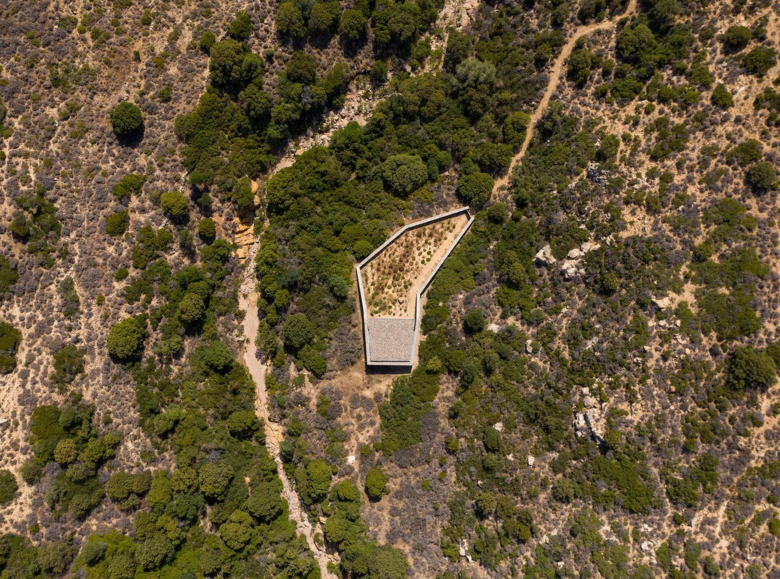
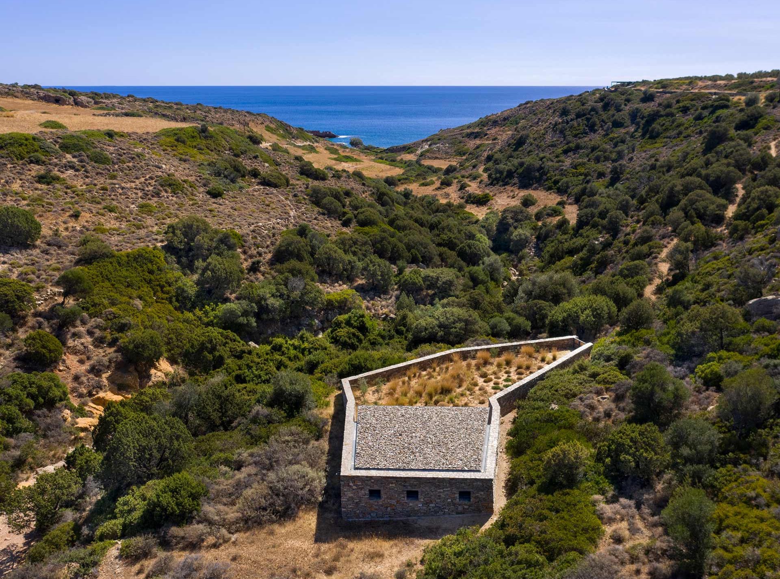
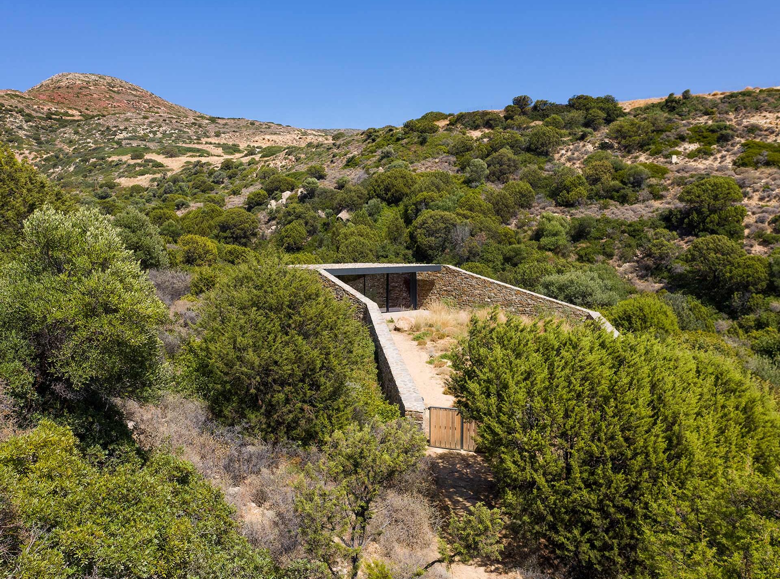
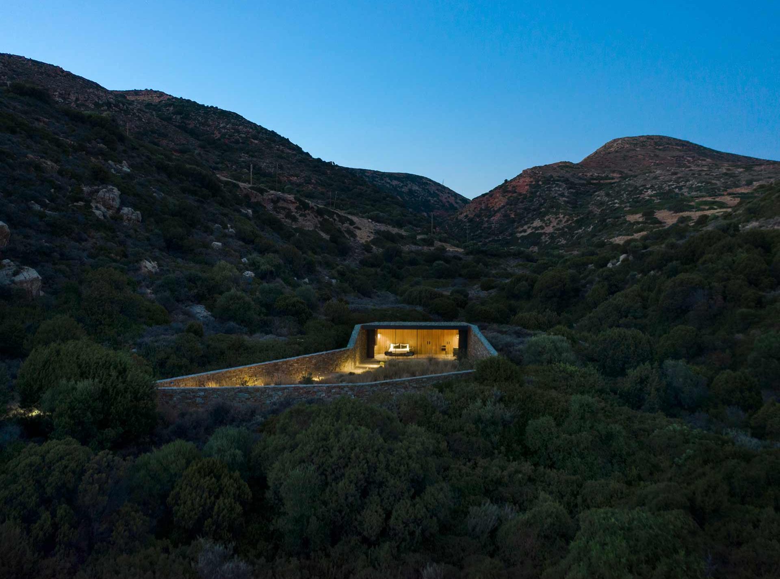
Each corral is completely unique, taking cues from the location where it is integrated.
The landscape of Southern Milos can be classified into three broad environments: Near the sea, the chalk cliffs descend into the sea, revealing consecutive layers of volcanic geological strata. Further inland, the wild Cycladic forest is prevalent, short herbs and shrubs with incredible biodiversity, varying blooming periods and enticing smells. Nestled within the Cycladic forest are small voids, pockets of land that were formerly agricultural and are currently mostly unused.




What all the corrals share in common, is an evolving experimentation with the geometrical grids that were defined by a Russian mathematician called Georgy Voronoi.
Georgy Voronoi devised a mathematical formula. The inputs of this formula are points that are distributed within a plane. The result of the formula is a grid that defines cells around the points. The boarders of each cell lie half-way between the points.
Voronoi grids are very different to Cartesian ones. In Voronoi grids, points need to be defined before the grid is calculated while Cartesian grids are defined first and the location of points are identified in relation to the grid. Cartesian grids are orthogonal, they are imposed on a plane, a landscape or a city. Voronoi grids are organic, they adapt to the points that one chooses to define.
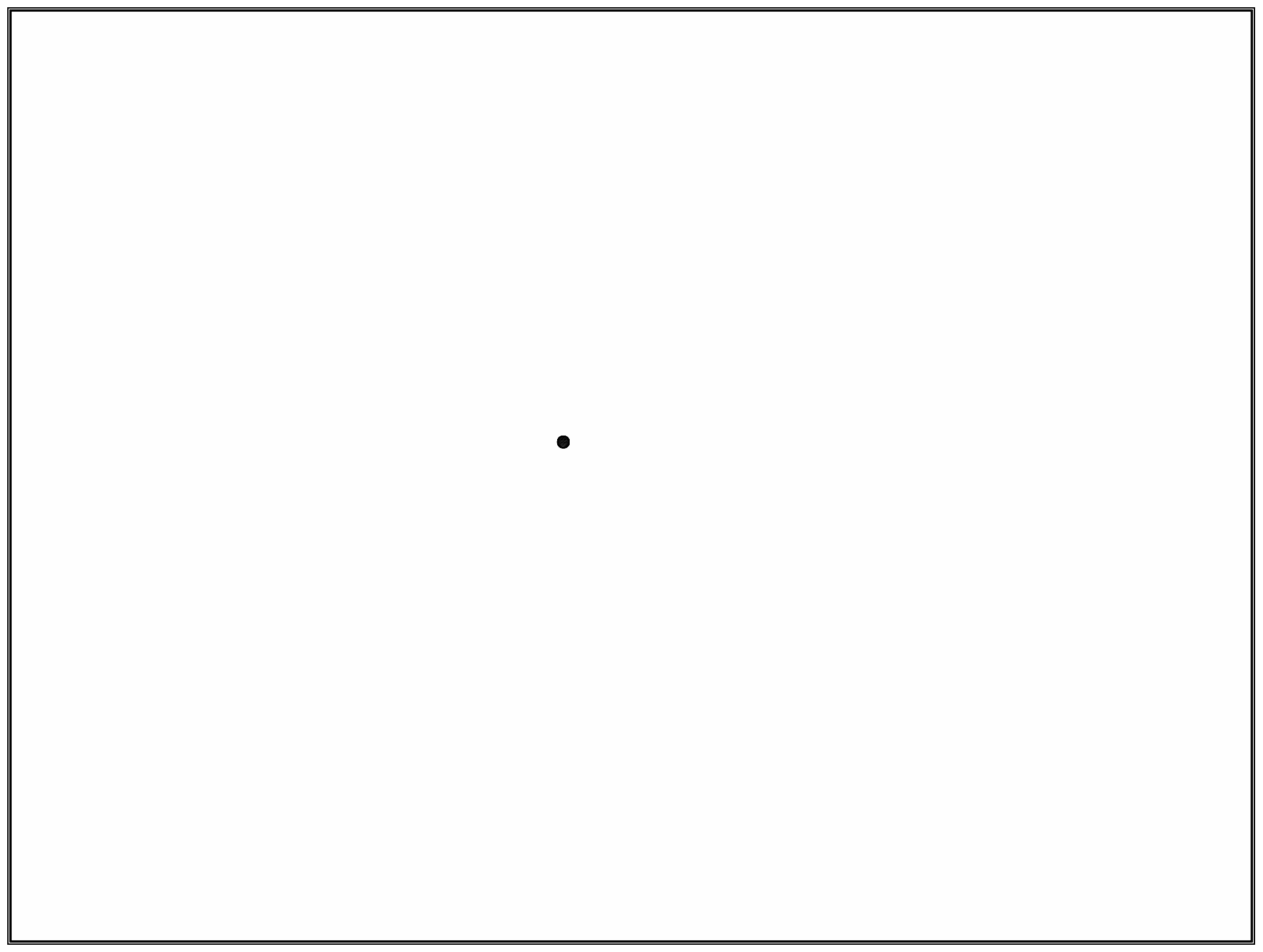
Planting Thesaurus
At the beginning of the project a botanist was commissioned to study the diversity of the flora of this specific site. She found a rich ecosystem of over 86 different species. This information became the guideline for the selection of plants for the corrals. Throughout the seasons, during the design of the project, seeds were collected from the site. At the end of construction, the seeds were mixed into the top soil in order to recover the areas of the landscape affected by the construction process.
Below is a list of the species planted in the different corrals:
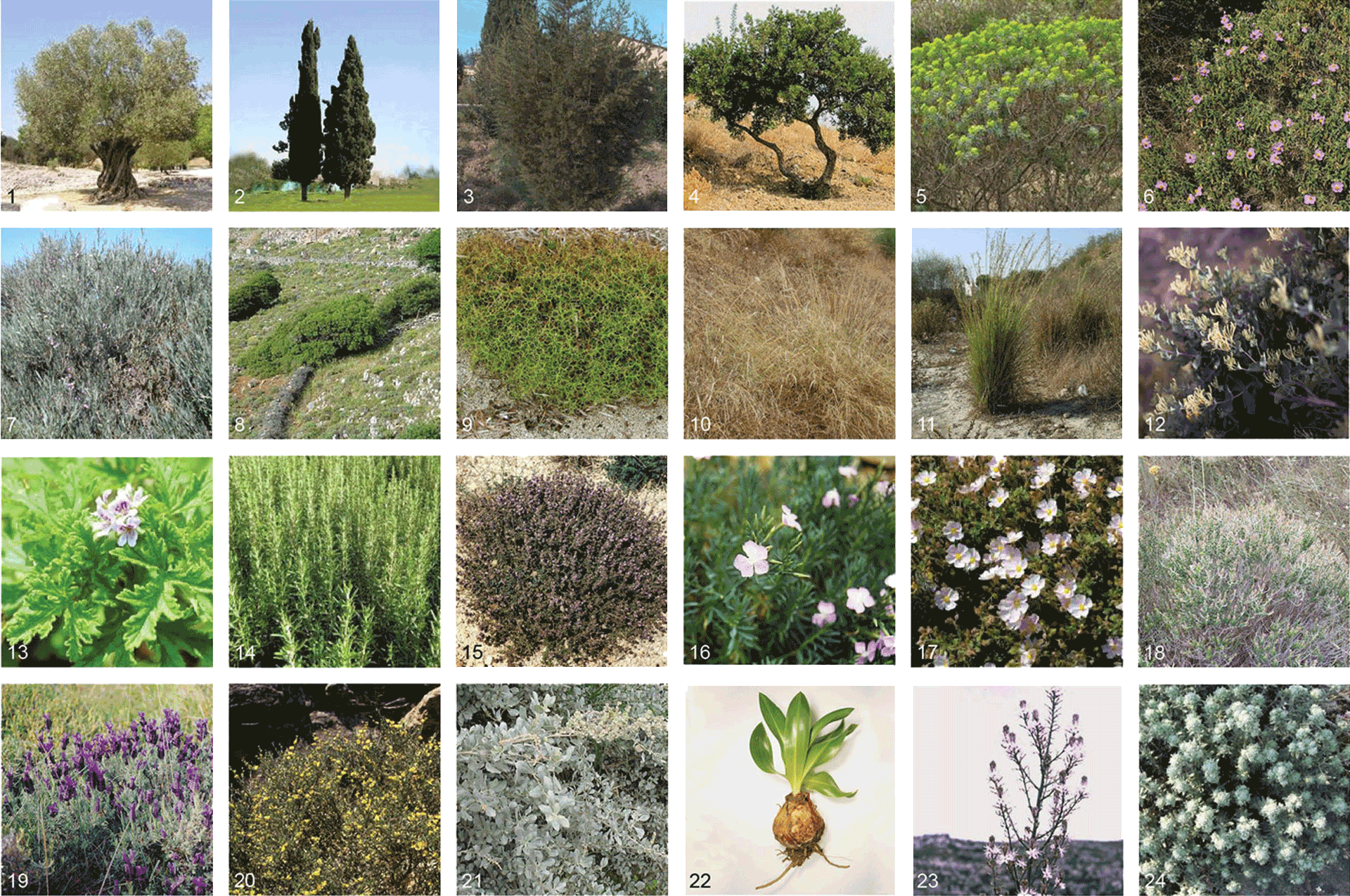
designboom: DECA Architecture translates voronoi diagram into sunken 'hourglass corral' house in greece
“With its ‘hourglass corral,’ DECA architecture completes the latest addition to an evolving series of residences on the greek island of milos. The project, intrinsically molded by the natural conditions of its site, seeks to introduce a sensitive and sustained attention to the local tradition and the celebrated landscape.”
