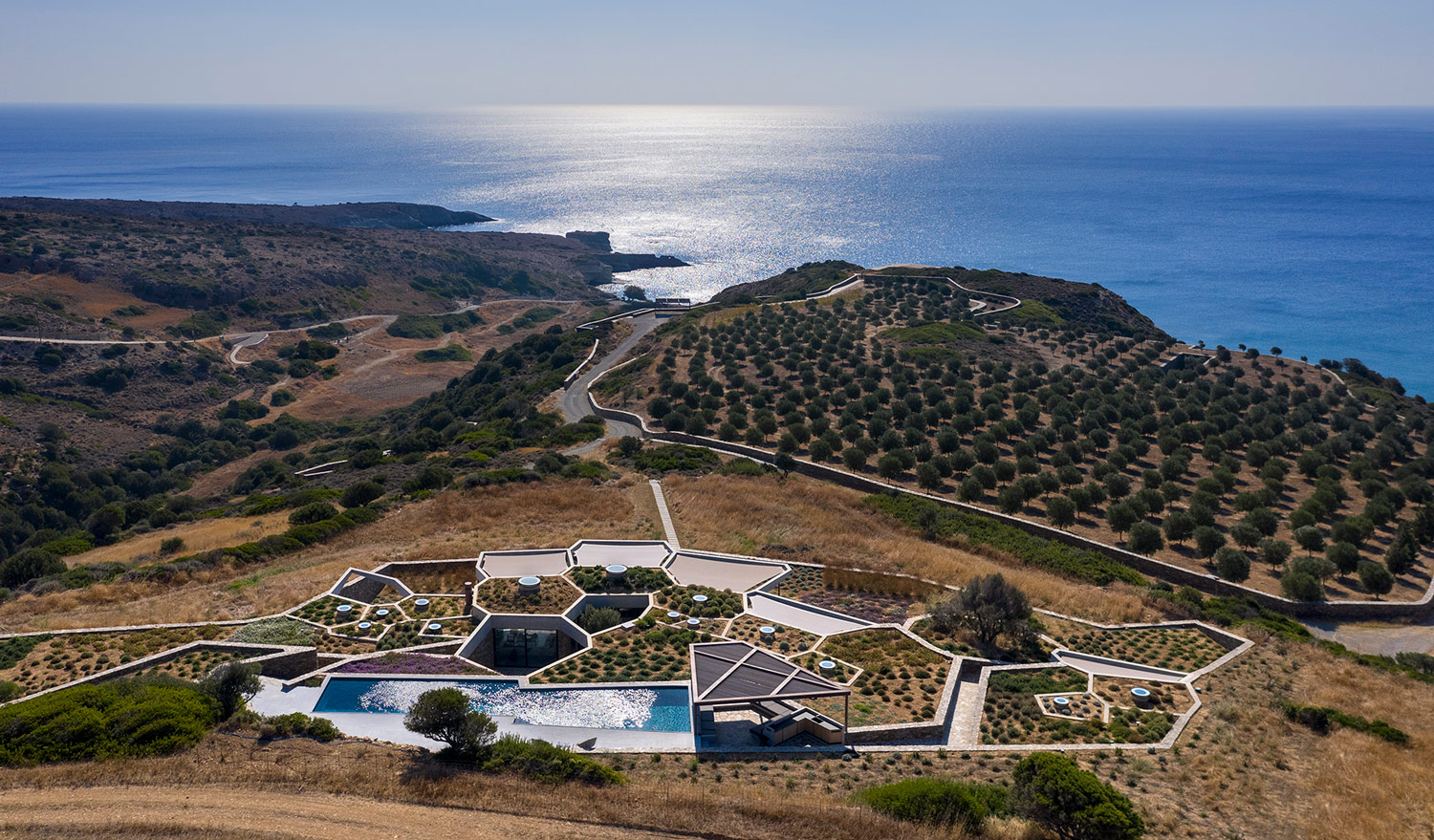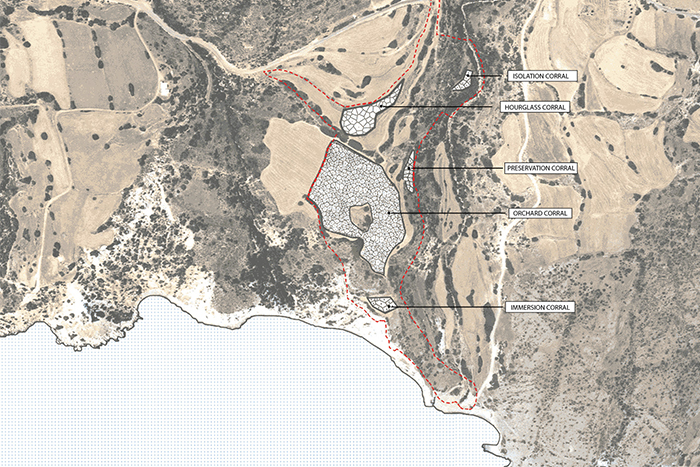Hourglass
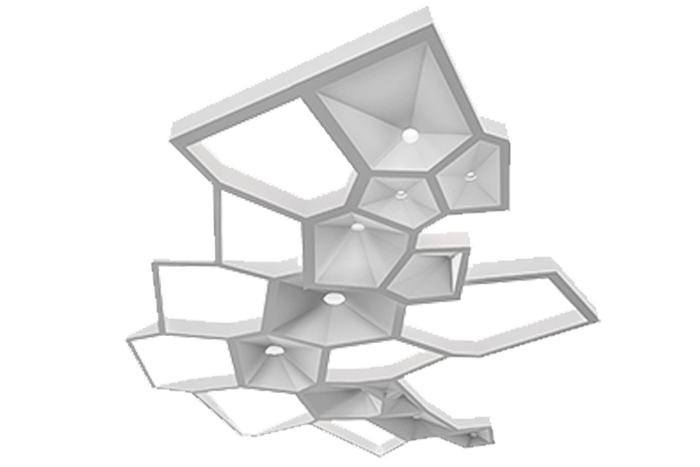
Info
The Hourglass Corral is a house located in the Cycladic island of Milos. It is also the most recent addition of “Voronoi’s corrals”, a project that began ten years ago and now encompasses a territory of about 90.000 m².
As a whole , the project has been an ongoing investigation of what it means to integrate the domestic scale using sustainable strategies into its rural landscape. The result has been the effective protection of wild natural areas, the reclaiming of the productive use of agricultural zones and the redefinition of the experience of leisure within the broad and complex environments.
The Hourglass Corral is the largest domestic environment of the property. Its organization is derived from the parametric manipulation of Voronoi Cells. Each cell corresponds to a clearly defined use, be it an exterior courtyard, a shading canopy, a common space, a bedroom or an auxiliary space. From the interior the ceiling of each cell folds upwards towards its center point where it is pierced by a circular skylight. The skylights are operable and together with the planted roofs, the exterior shading and the thick external walls they contribute to the reduction of the energy needs if the house.
Alike the other corrals, the Hourglass Corral has a stone fence that separates and protects from each other the wild and the agricultural areas. Inside, its cultivation is dedicated to Mediterranean plant species used for the extraction of essential oils. The cultivated cells encompass the entire corral, covering the roofs of the buildings and making the house volumes blend into its landscape. From above, the main clue of inhabilitation are from the circular skylights, while the difference between the planting areas reveal the cells: the underlining organization of the design.
Credits
Awards

Corrals
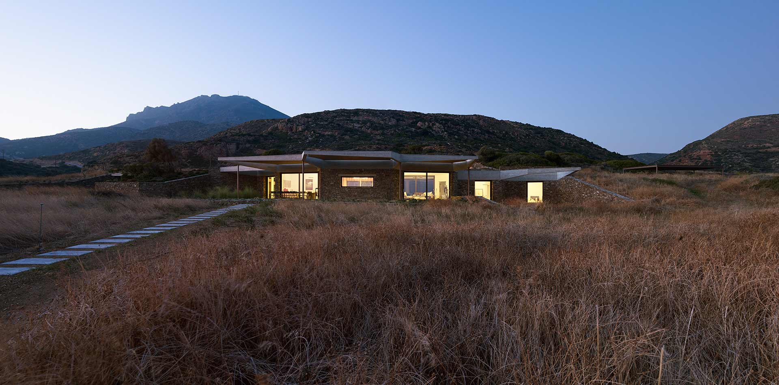
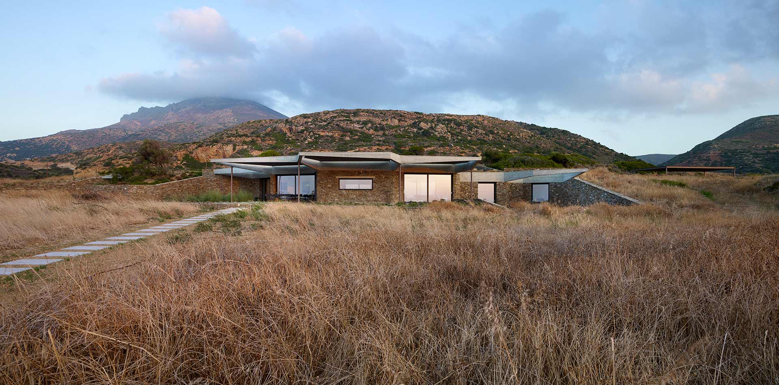
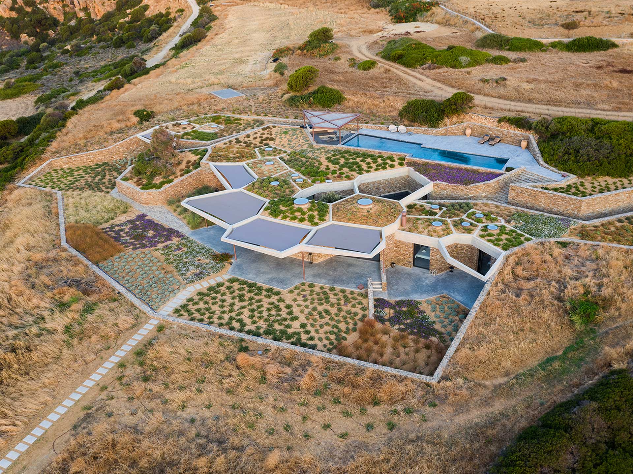
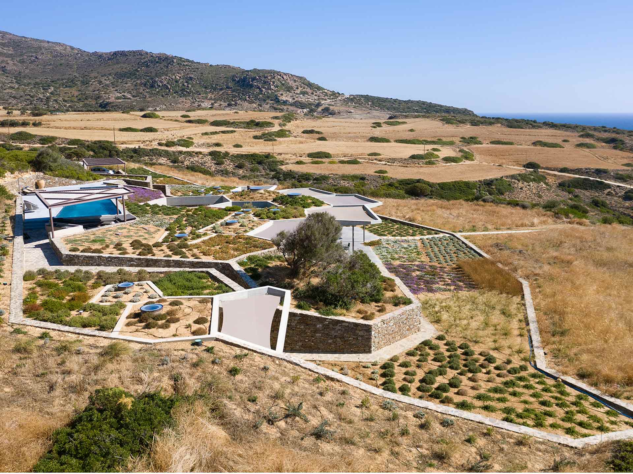
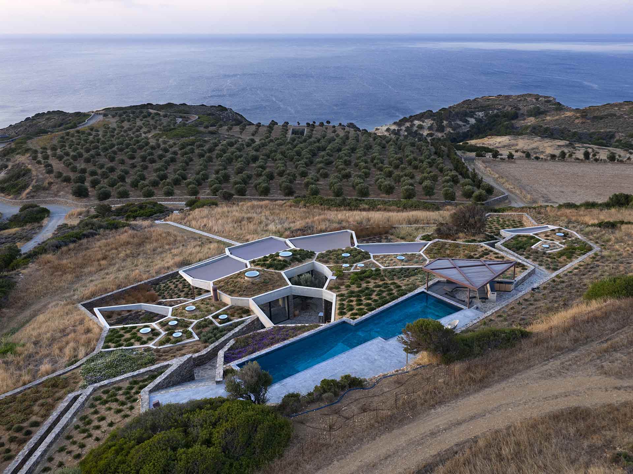
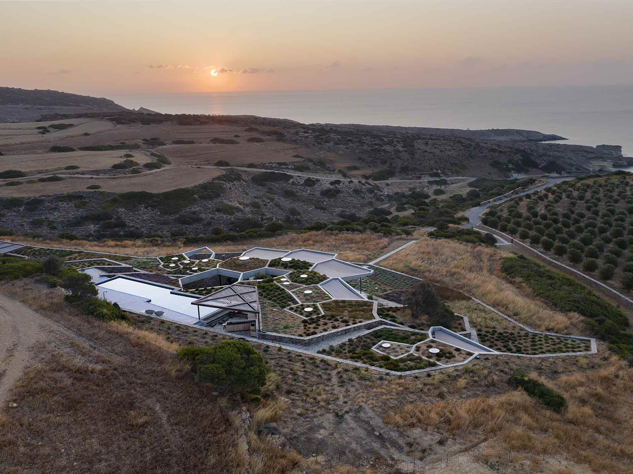
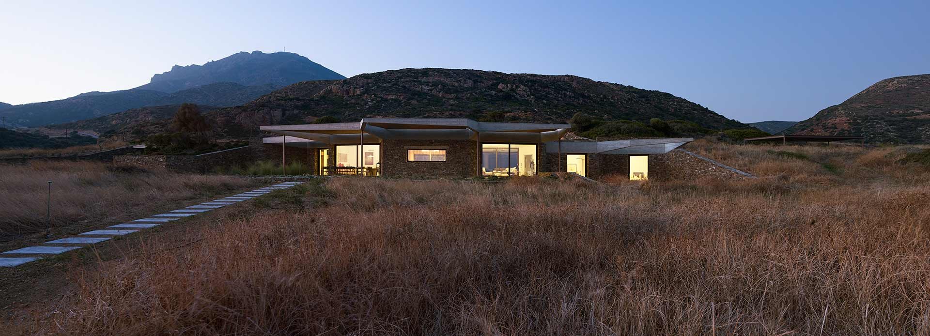
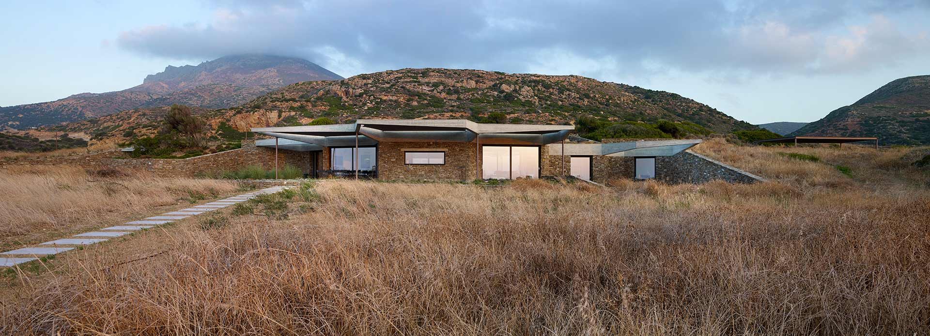
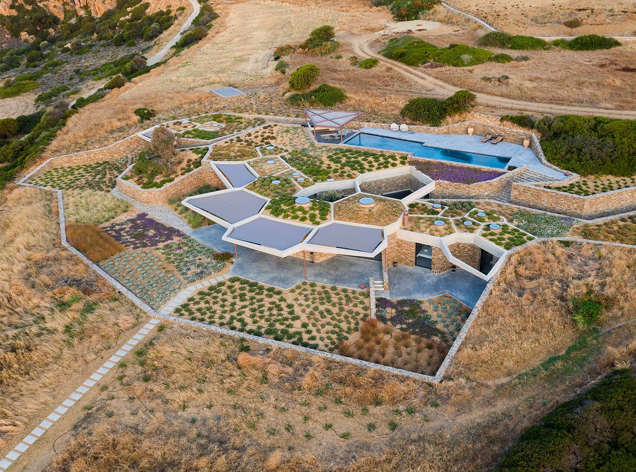
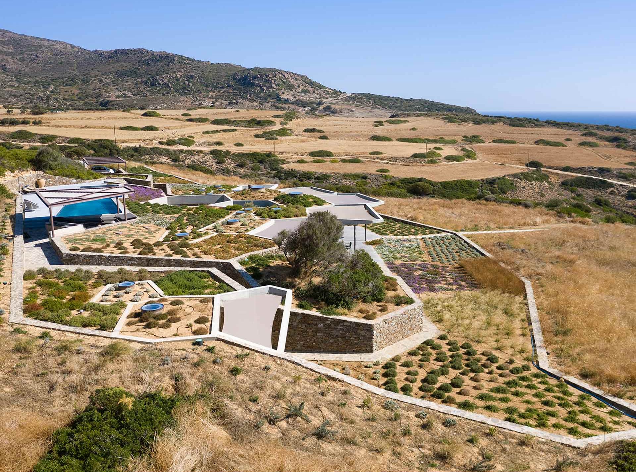
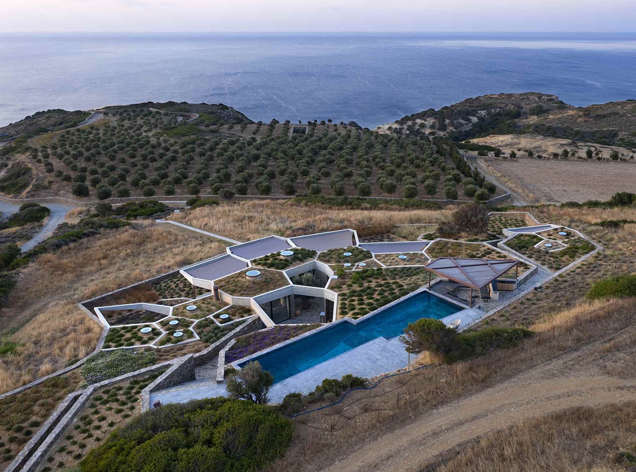
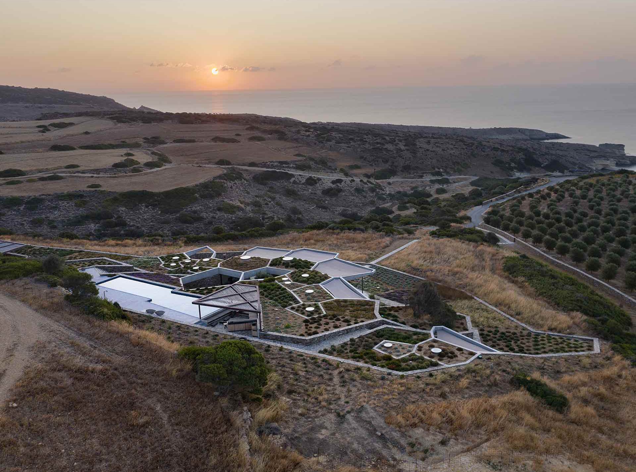
Voronoi Cell Formation

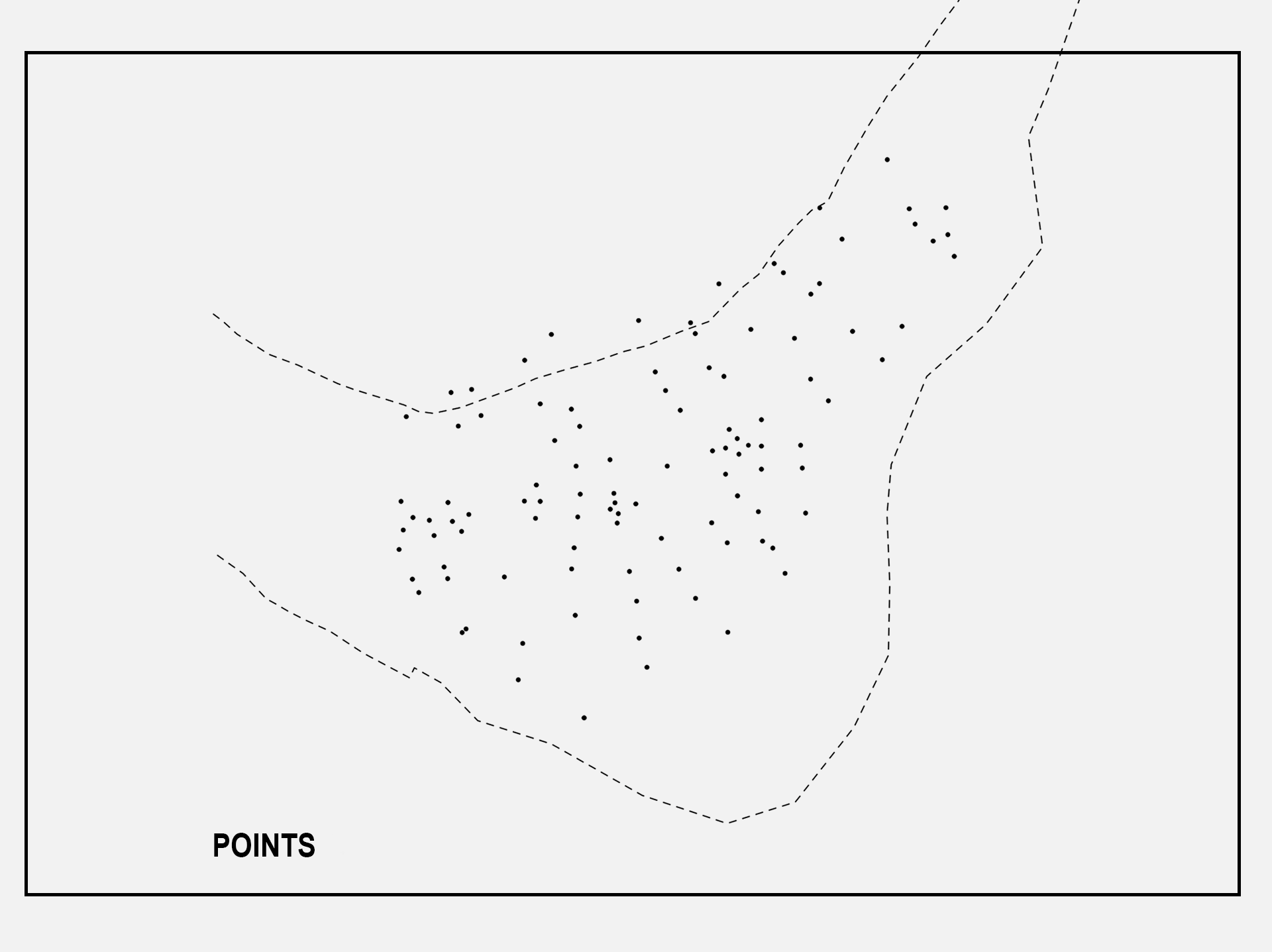
In Voronoi grids, as opposed to Cartesian ones, the points come first and the grid follows. The grid is organic, not orthogonal. It conforms to the points. We went on site and we scouted for points that interested us. We inputed these points into Voronoi’s formula, creating a grid around them. We used parametric design tools. Instead of drawing lines, we refined our plans by moving points in space and aligning views.
Cells
The house faces South. Exposed concrete beams cantilever beyond the stone facades forming Voronoi cells that support shading canopies. Each cell of the Corral is planted with a different type of aromatic plant, insulating the roofs and resulting in a pattern that gives a vivid representation of the underlying design strategy.
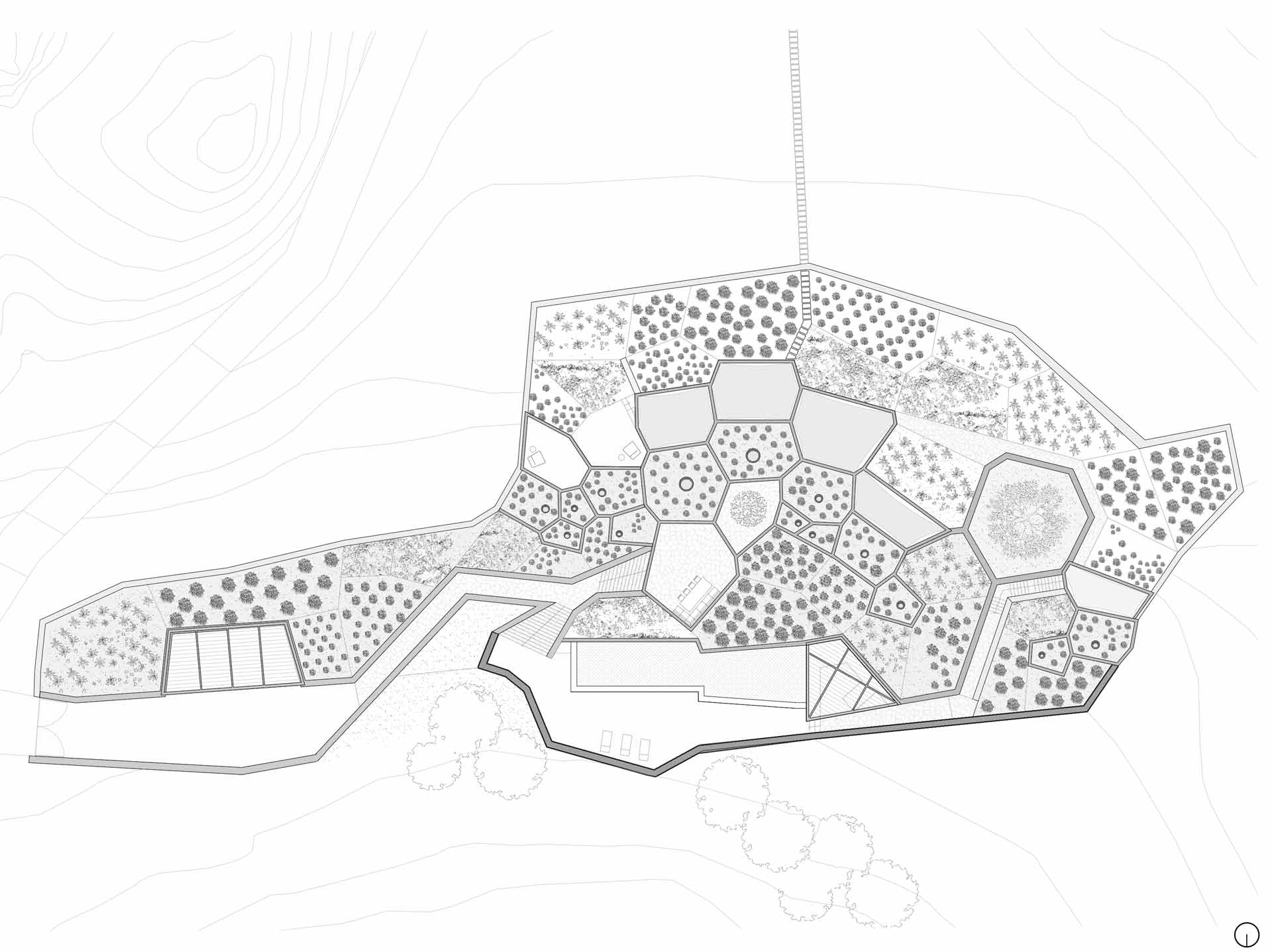
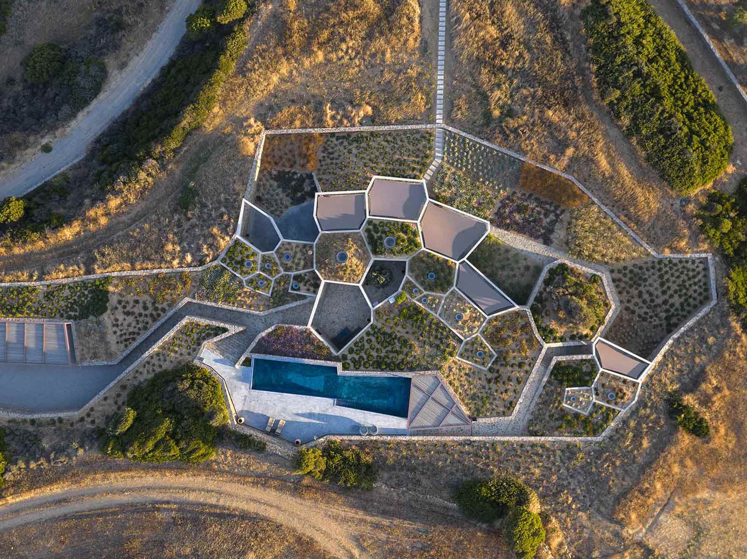
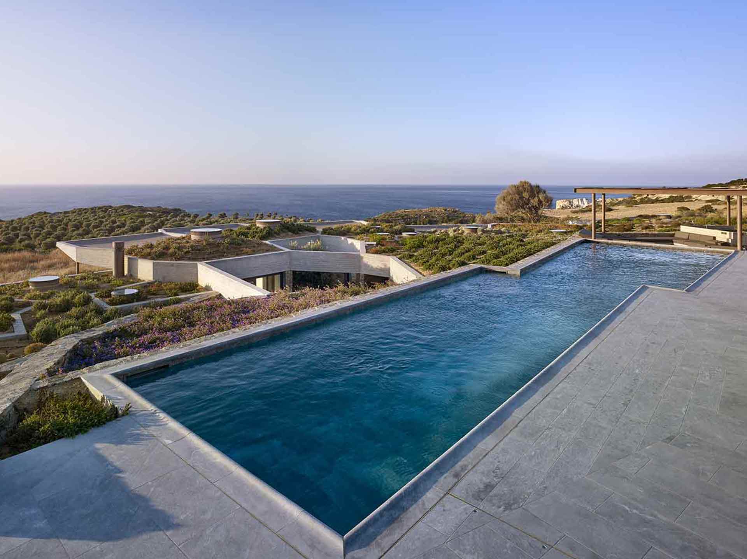
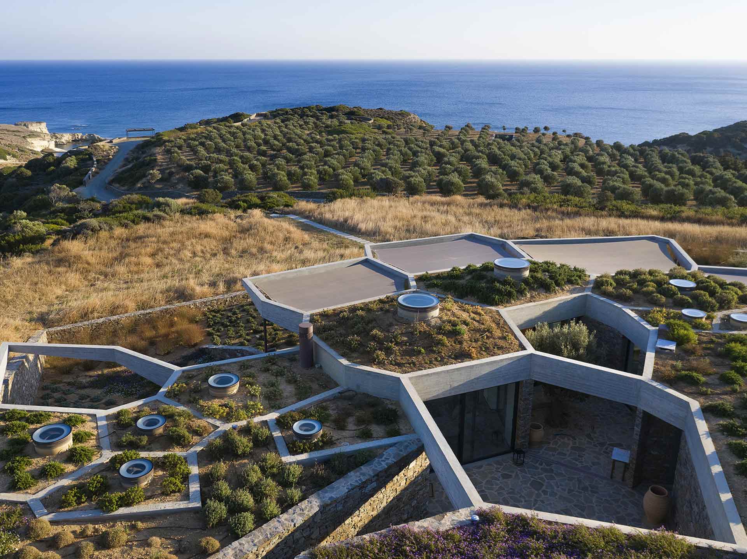
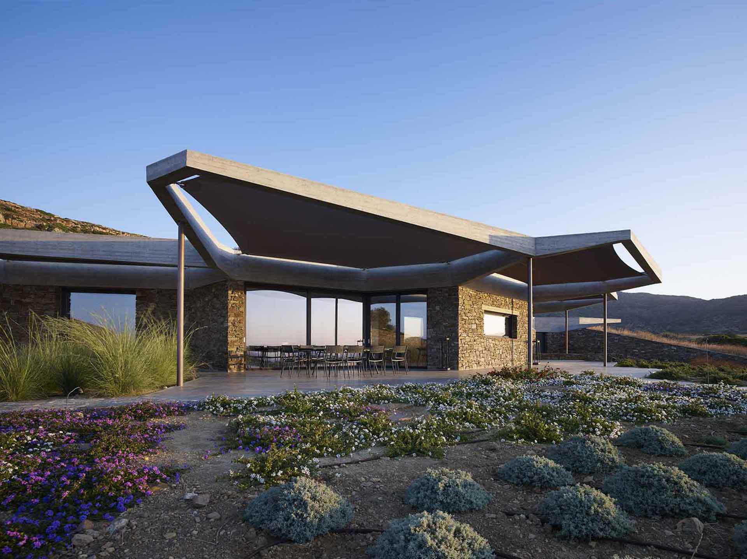
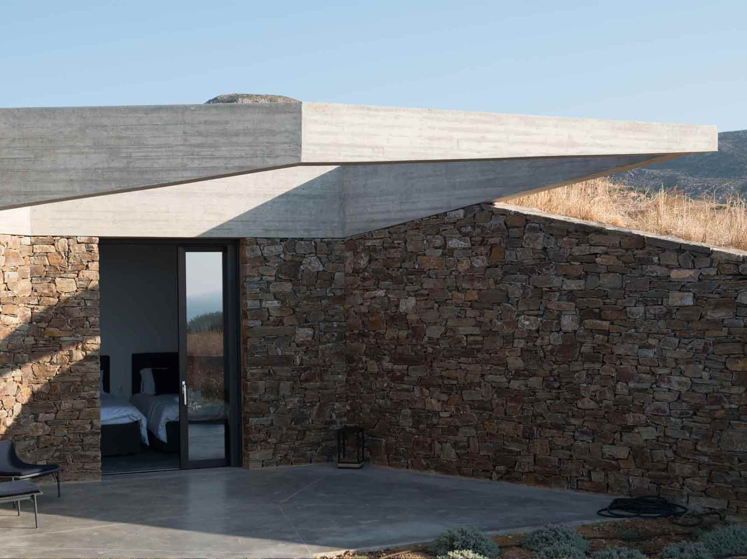


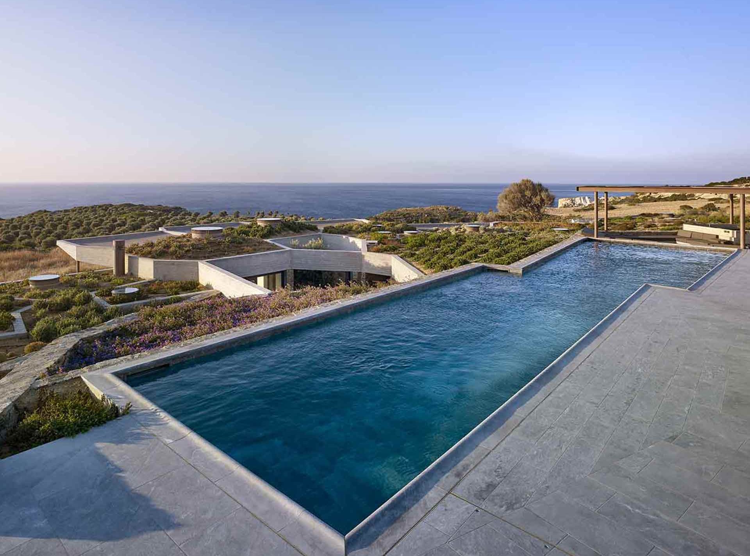
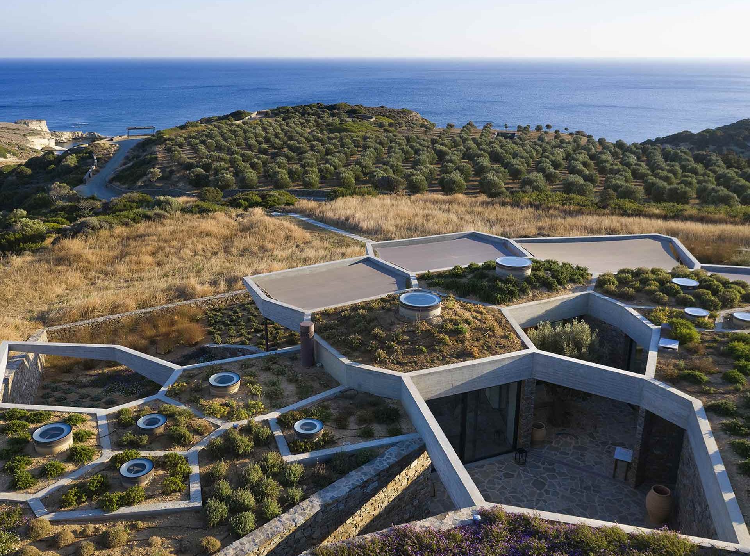
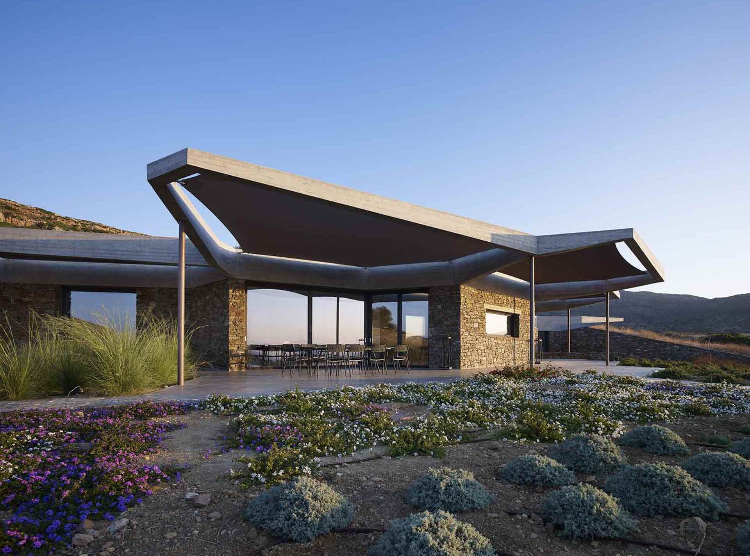
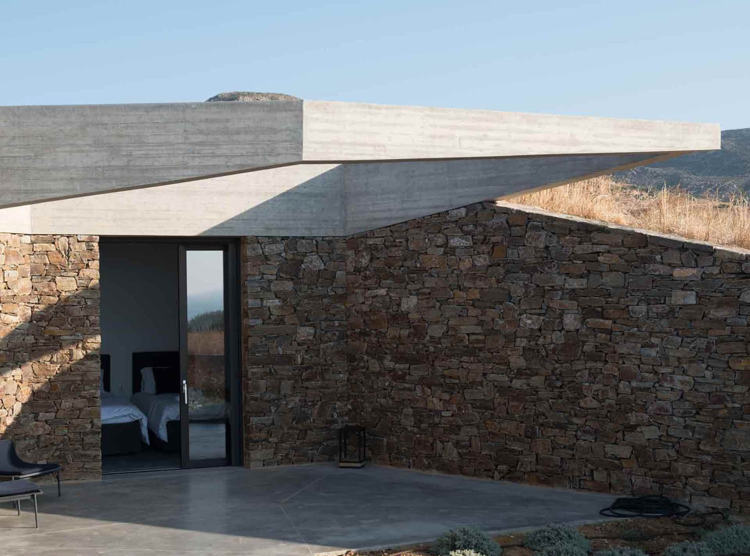
Hourglass
The videos below shows a plexiglass box full of sand, with holes on the bottom. As the sand comes out, cones are formed, it is like an hourglass with many holes. The resulting shape on the surface of the sand is a Voronoi grid. The roofscape of the interiors in the Hourglass is like the sand. It is comprised of adjacent polygonic cones, with a circular hole at their apex.
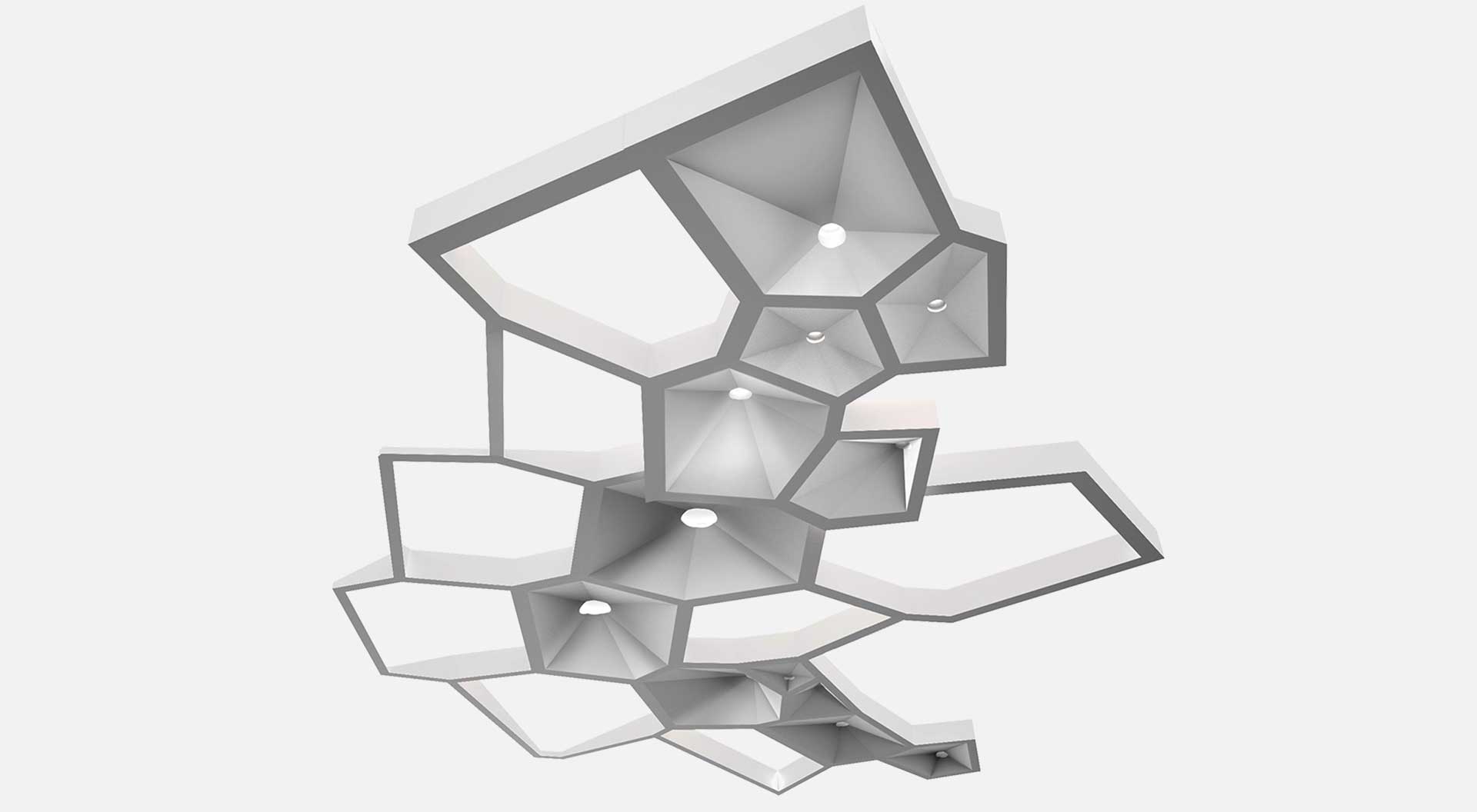
Apex
The skylights at the apex open creating an effective passive ventilation system. A black out device is placed under each skylight. It is a mechanism that works like the shutter of a camera lens. For ambient illumination, a circular metal disc suspended under the apex conceals a linear light.
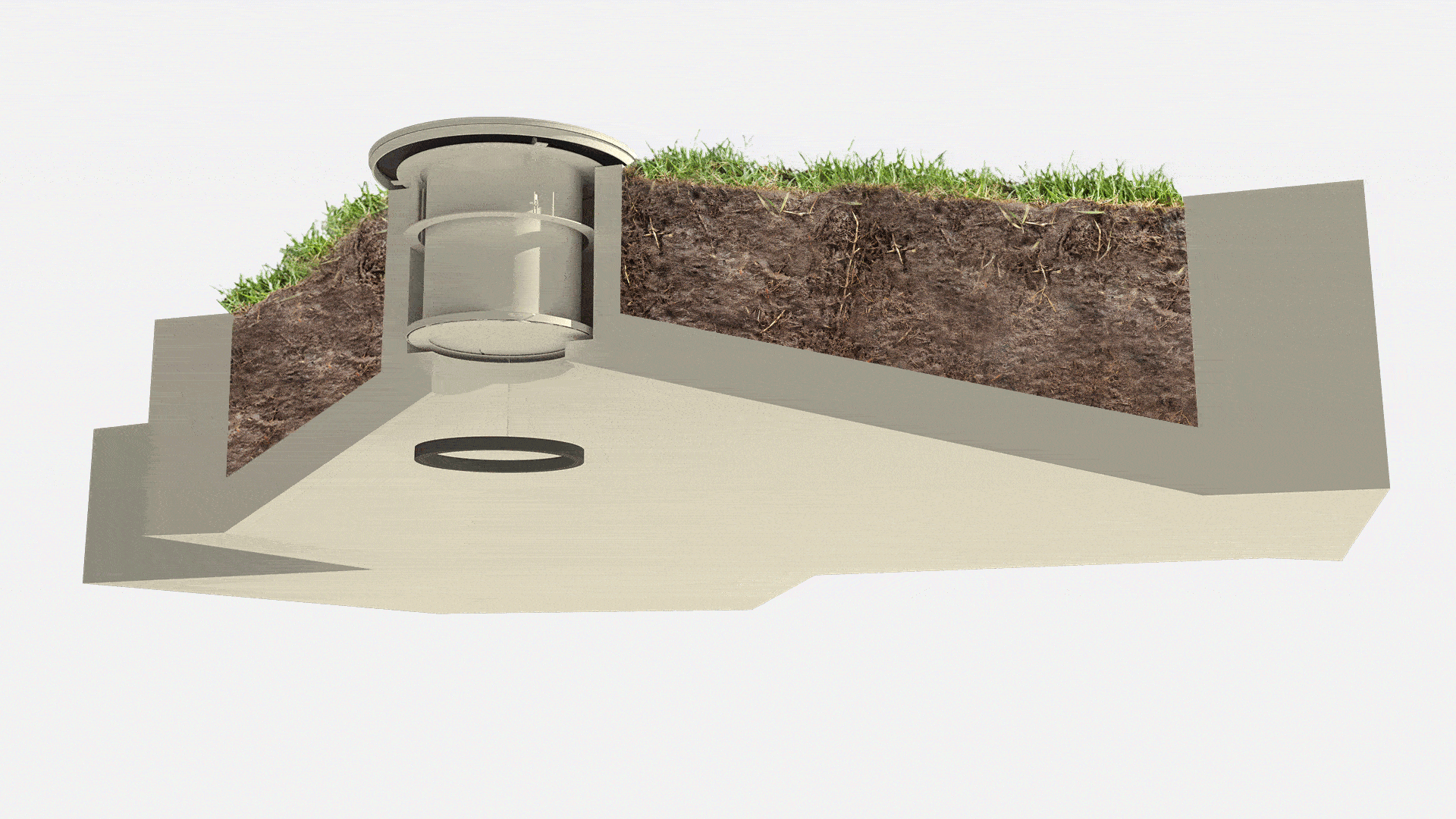
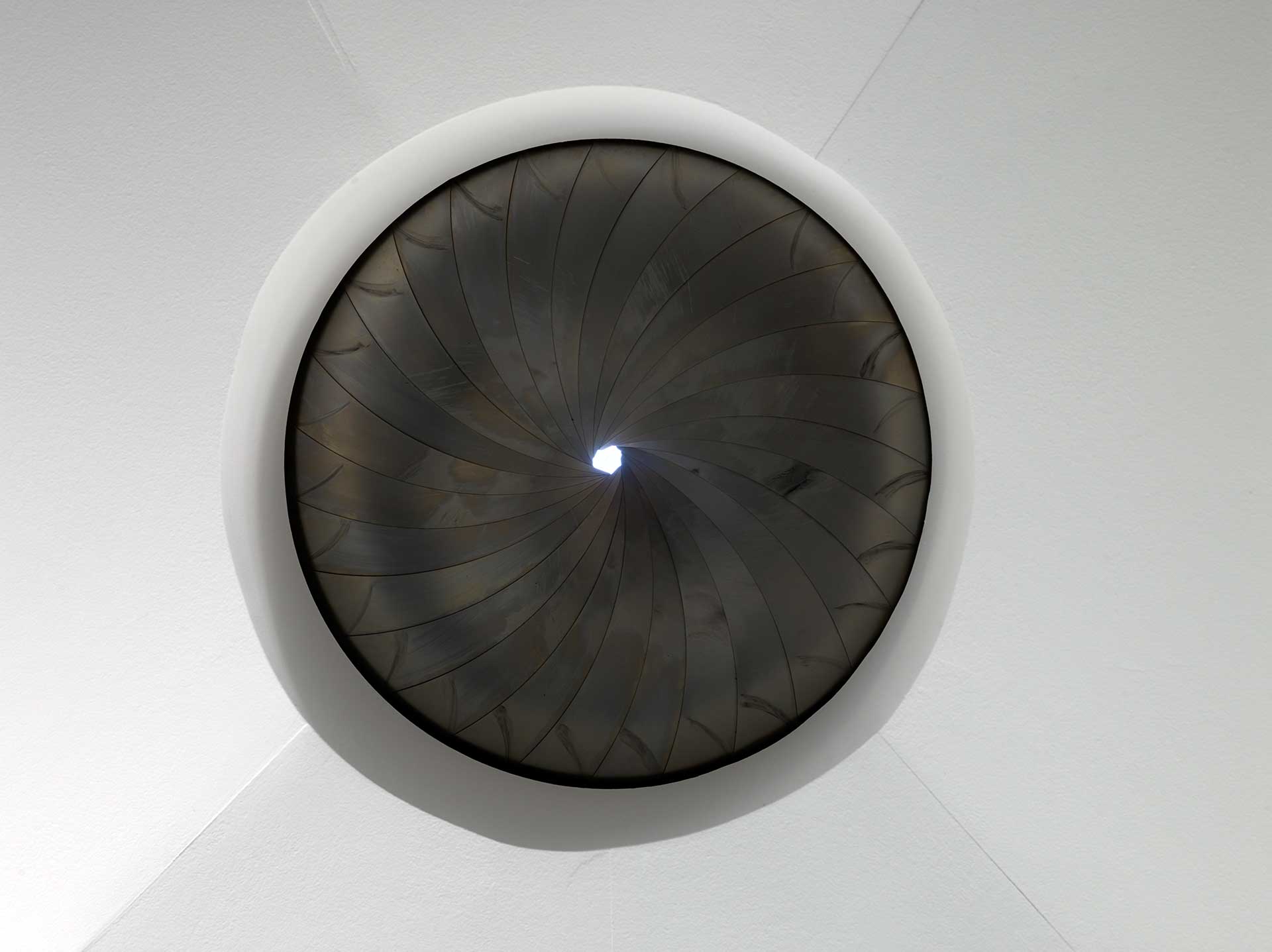
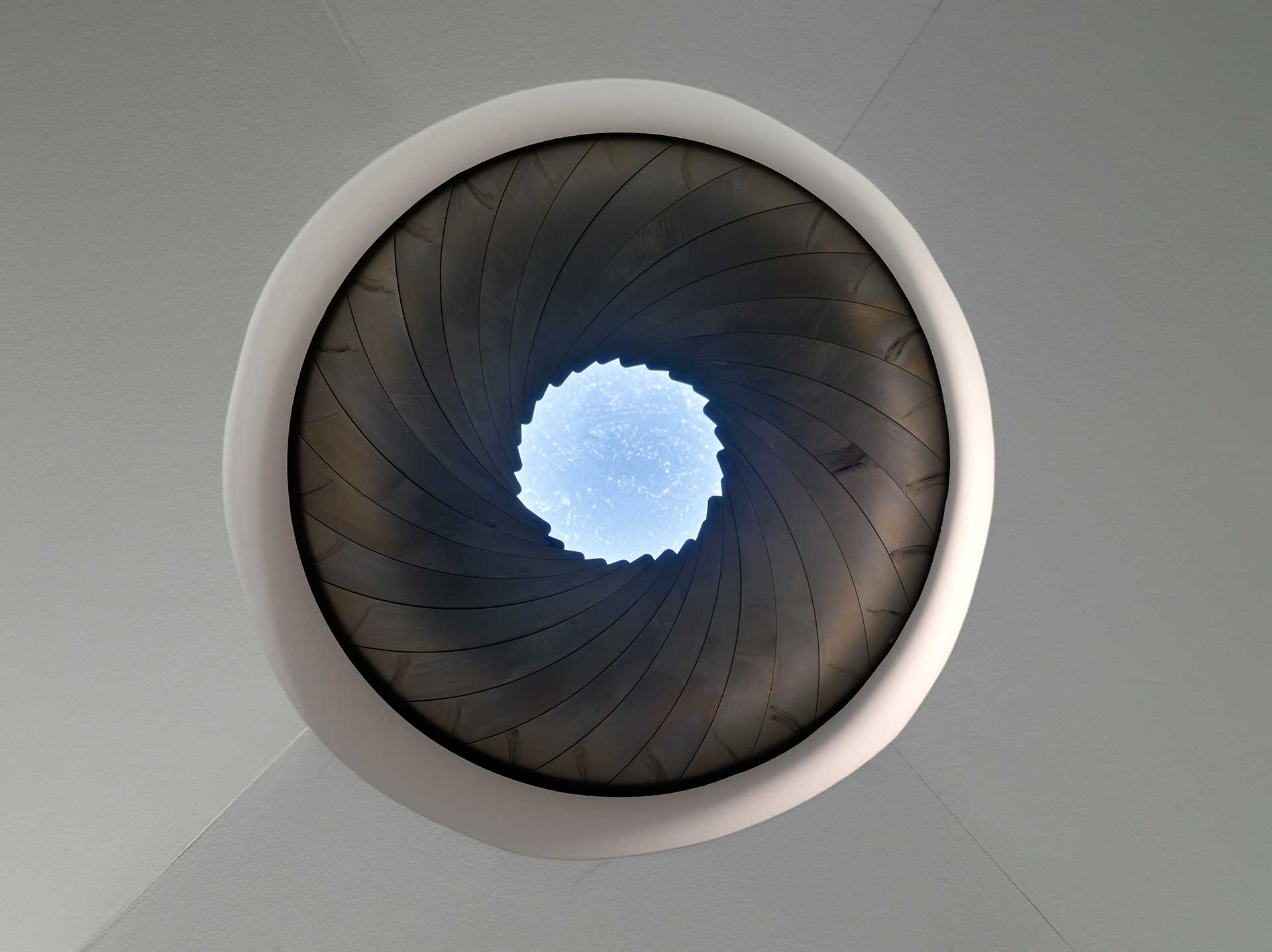
Skylights at the Hourglass Corral
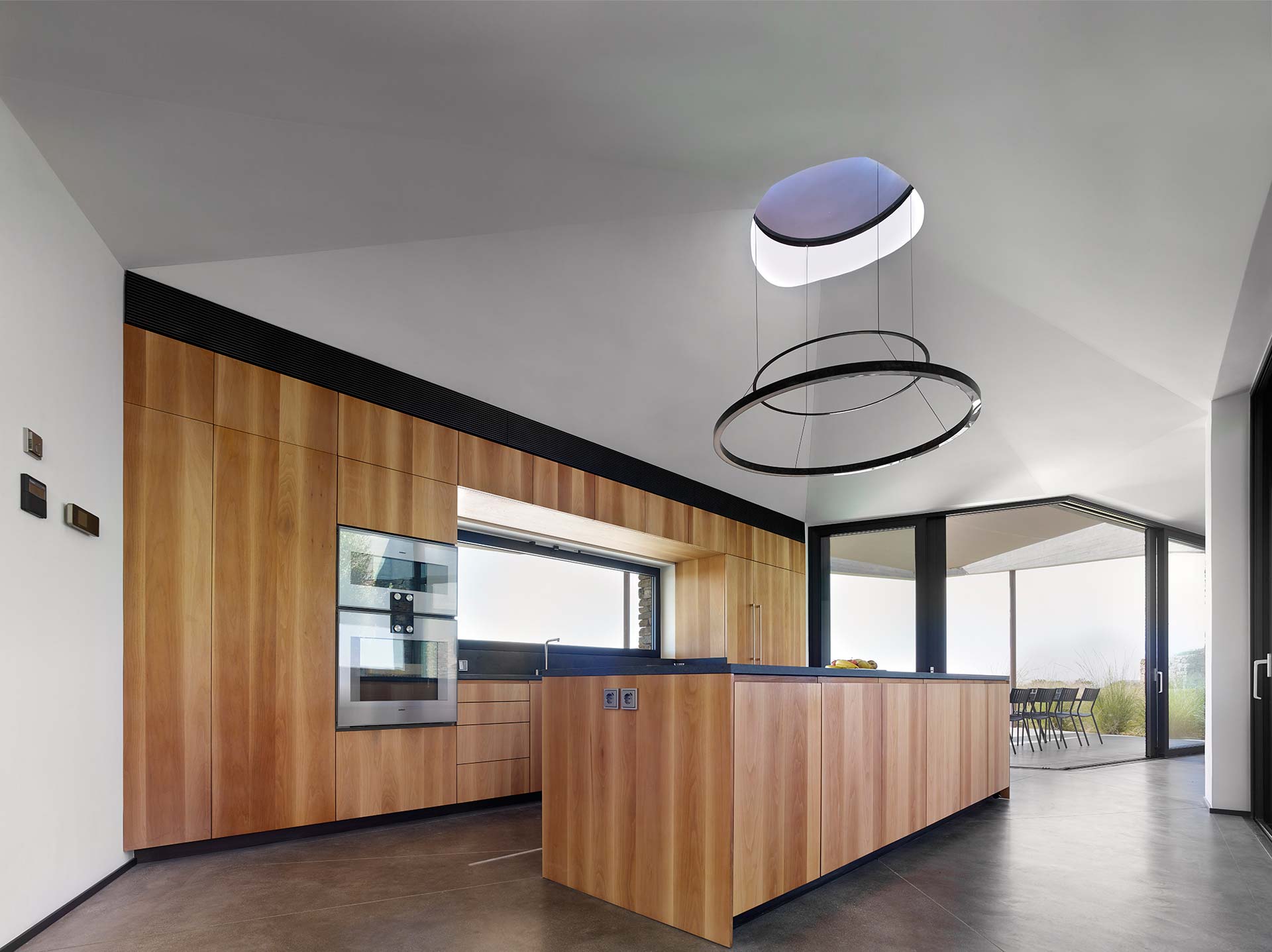
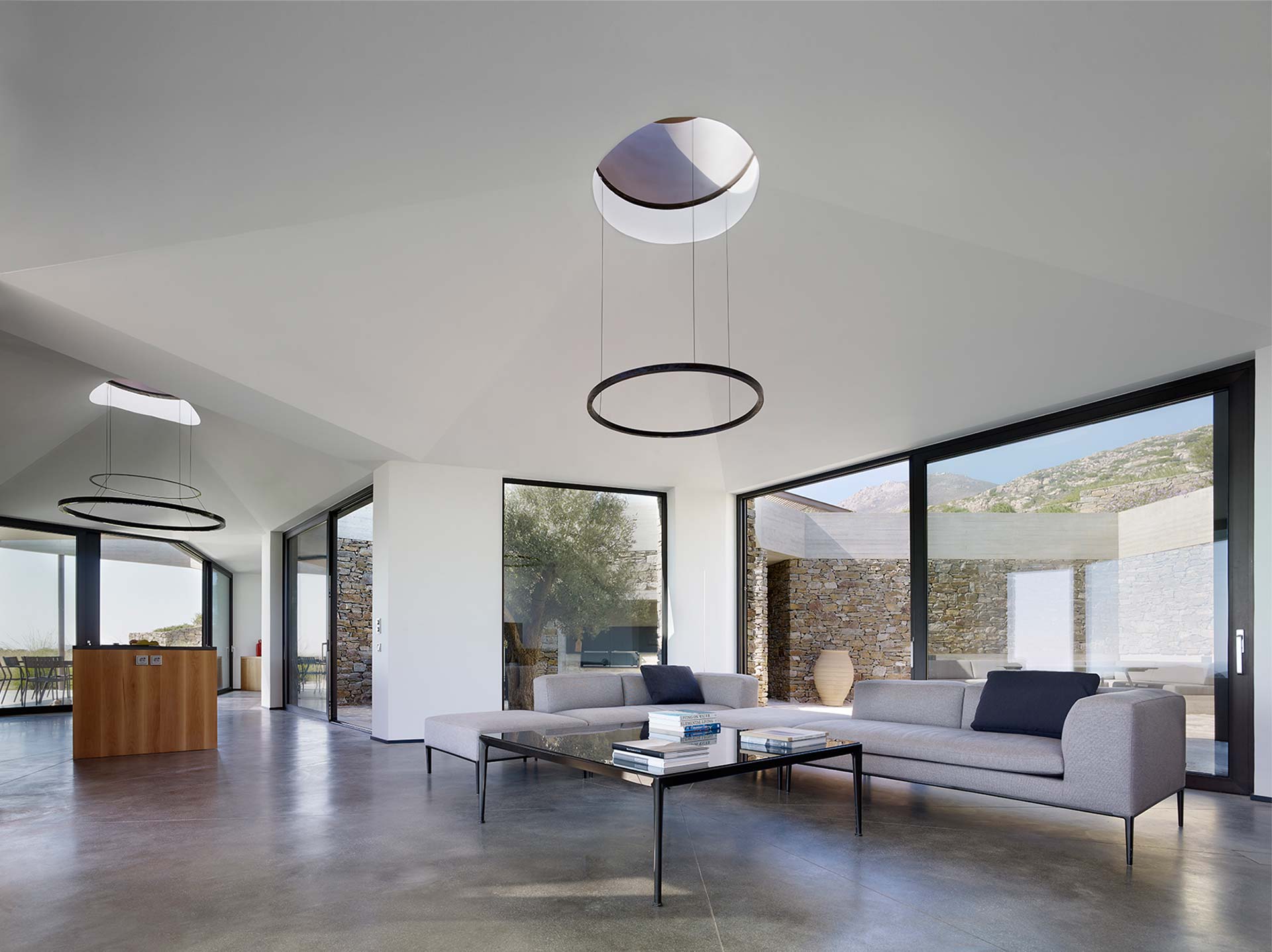
Construction Highlights
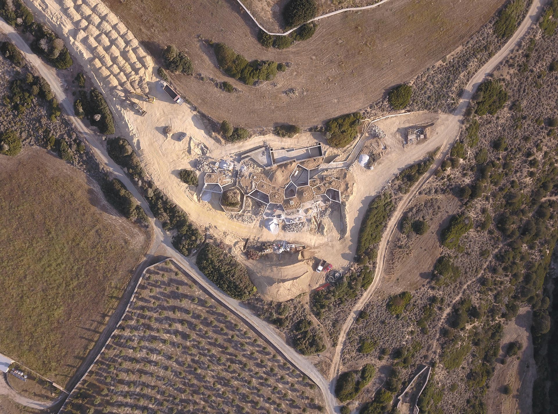

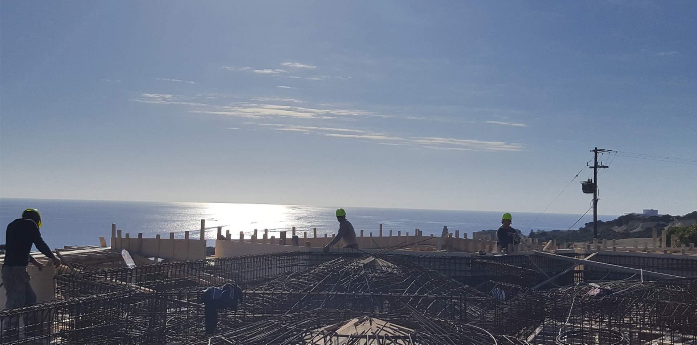
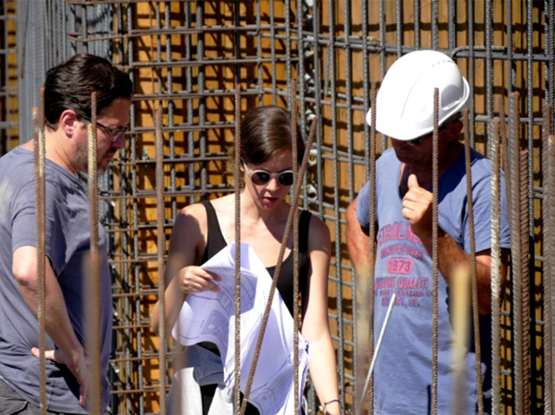
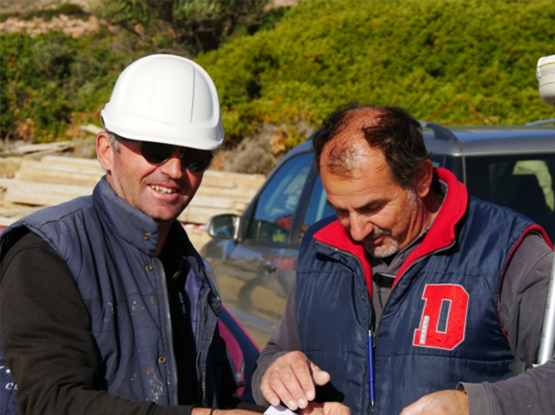
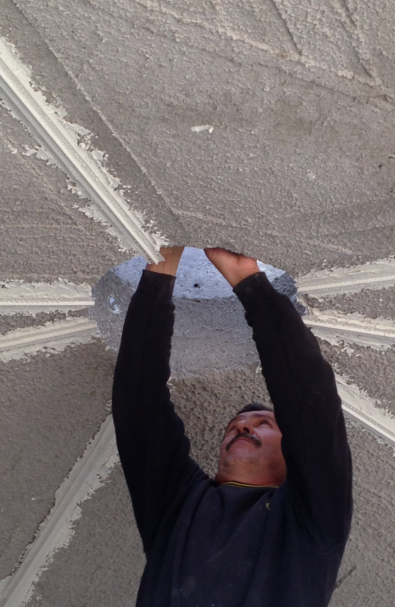
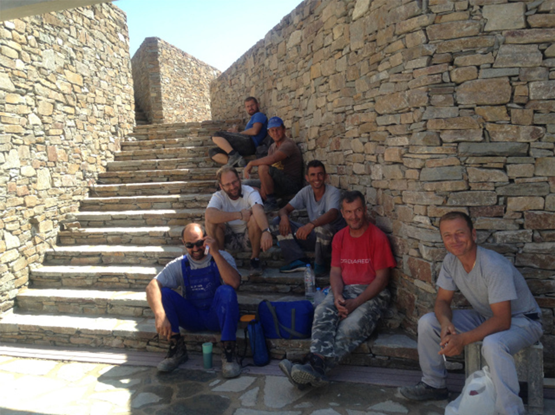
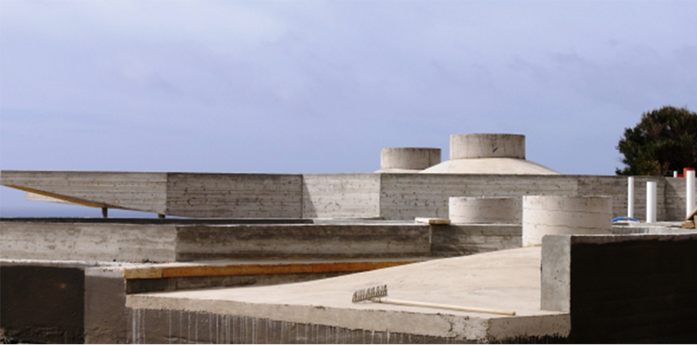
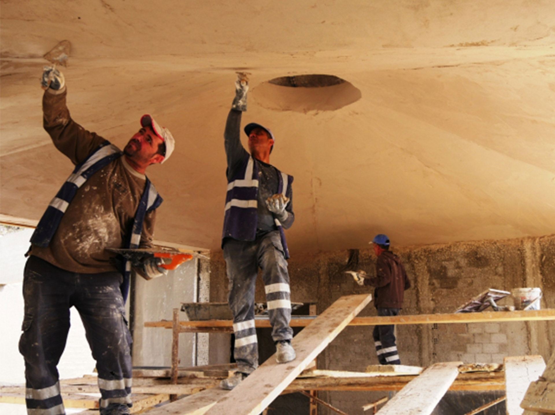
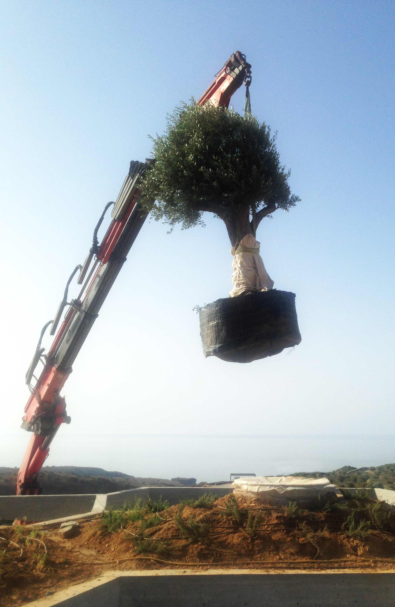
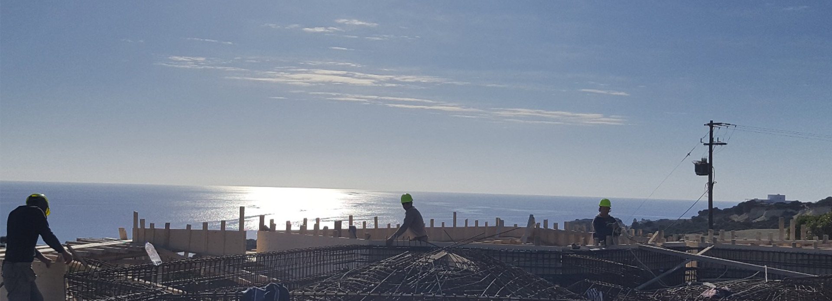
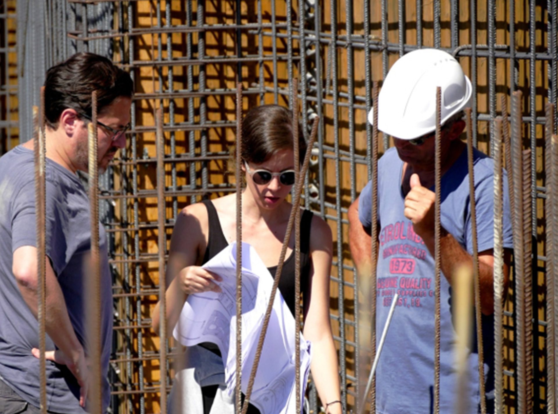
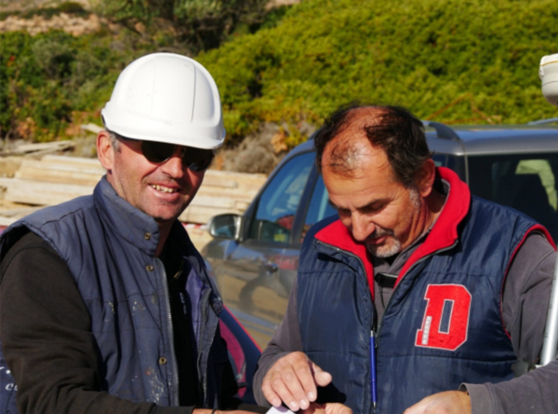


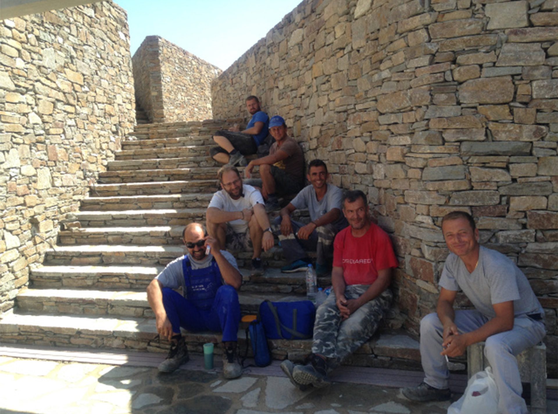
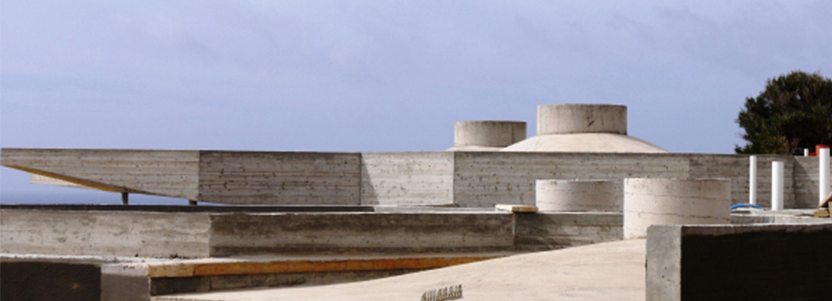
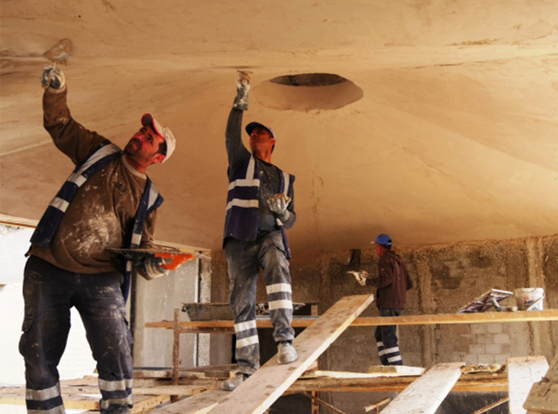
External References
ID+C (Interior Design + Construction)
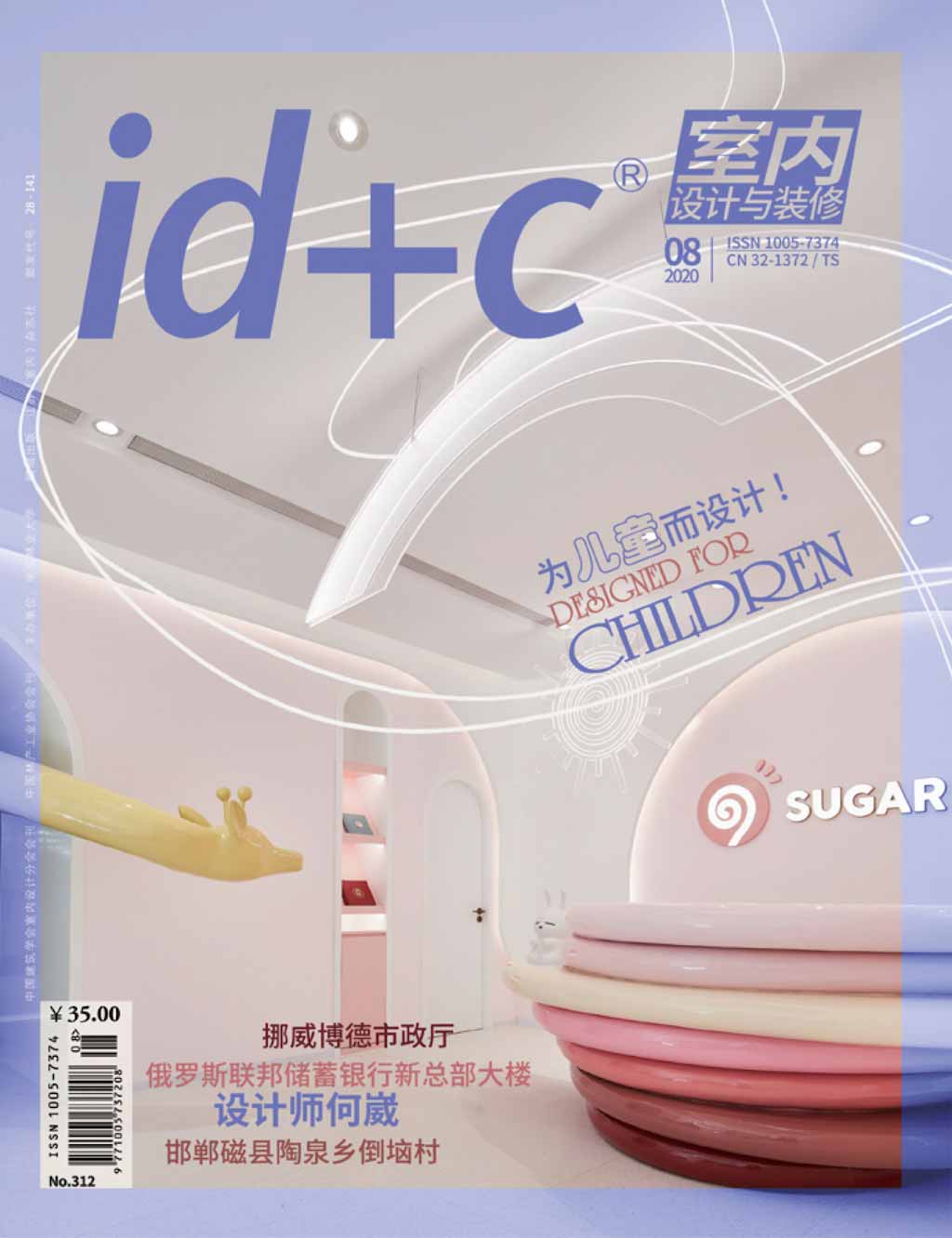
Wallpaper*
OFF GRID
Green roofs, oculi and a maths-inspired layout add up to
a unique retreat within a private estate on Greek island Milos
ek
Γεωμετρίες της φύσης
SHARE Athens 2019
Alexandros Vaitsos gave a lecture at the Benaki Museum, within SHARE Athens, entitled as ‘Out of Control: Our Experience on the Greek Islands’, emphasizing on the ‘Hourglass Corral’. SHARE Society is an international Society of Architects that enhances the connectivity within a structure where experiences, ideas, and excellence are sharing.
