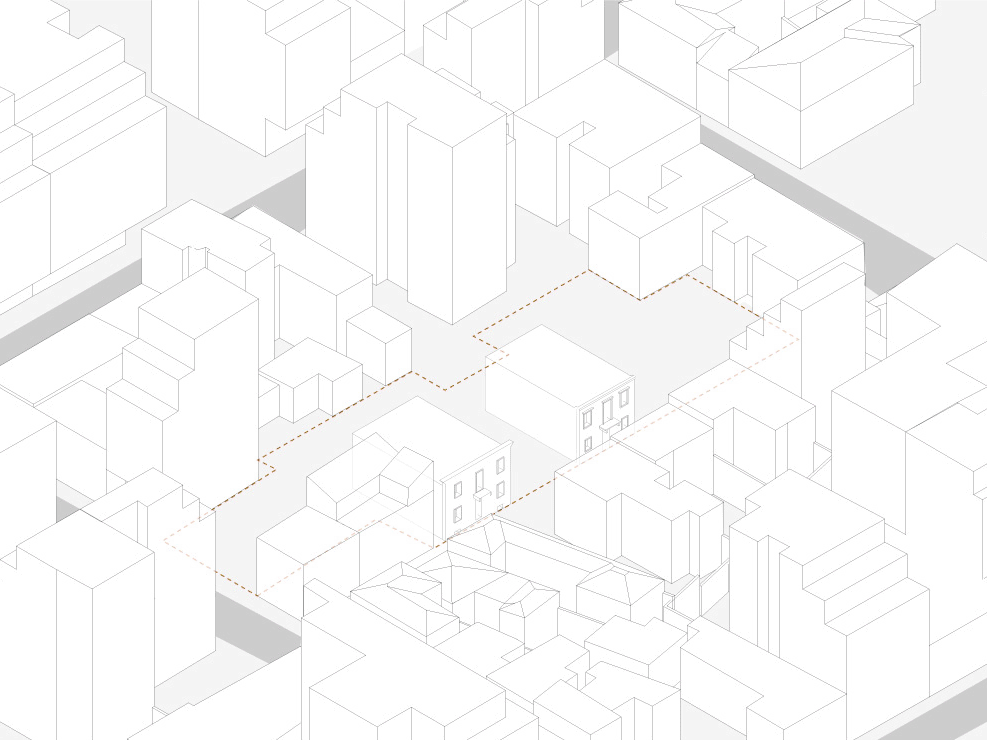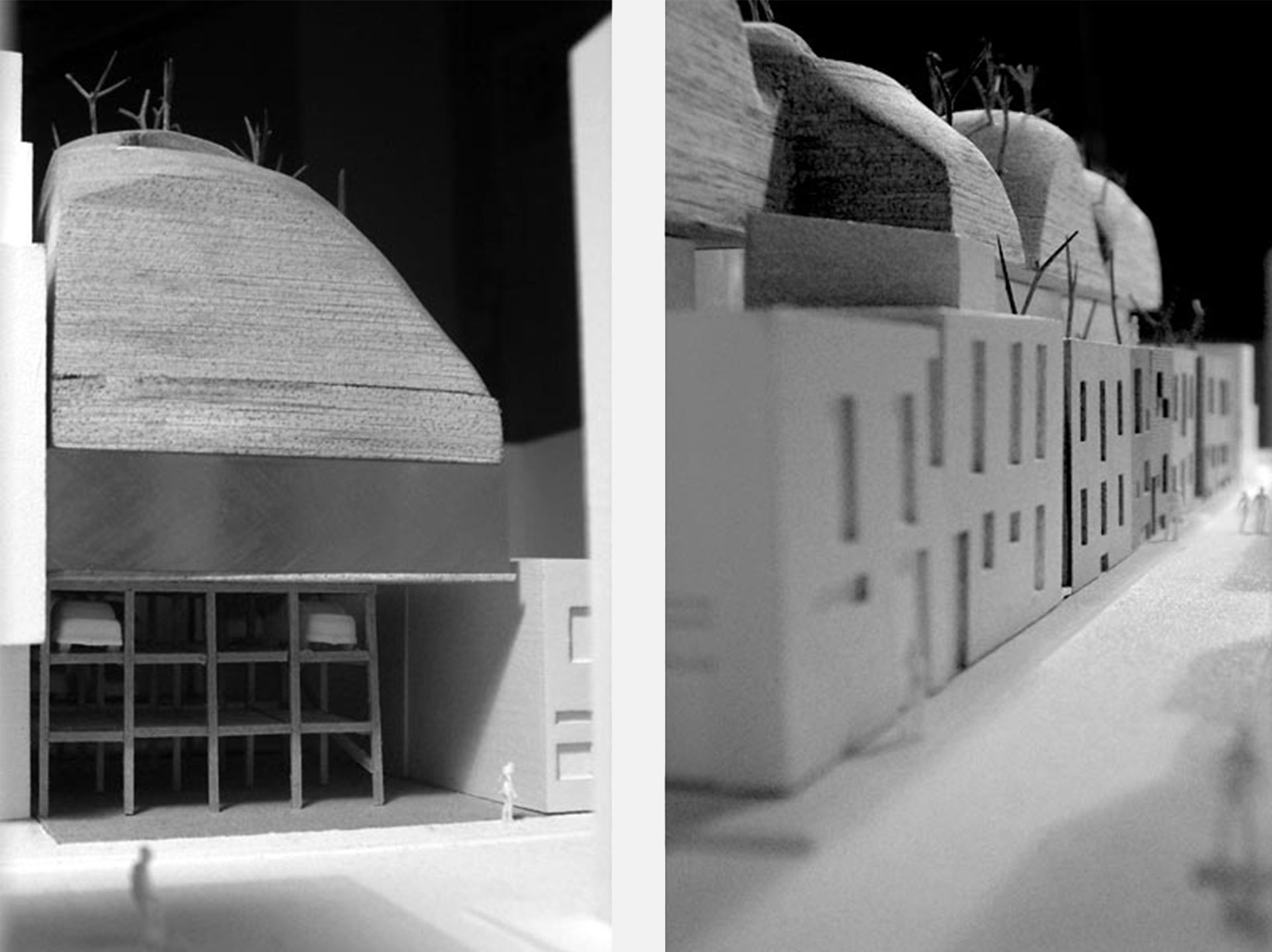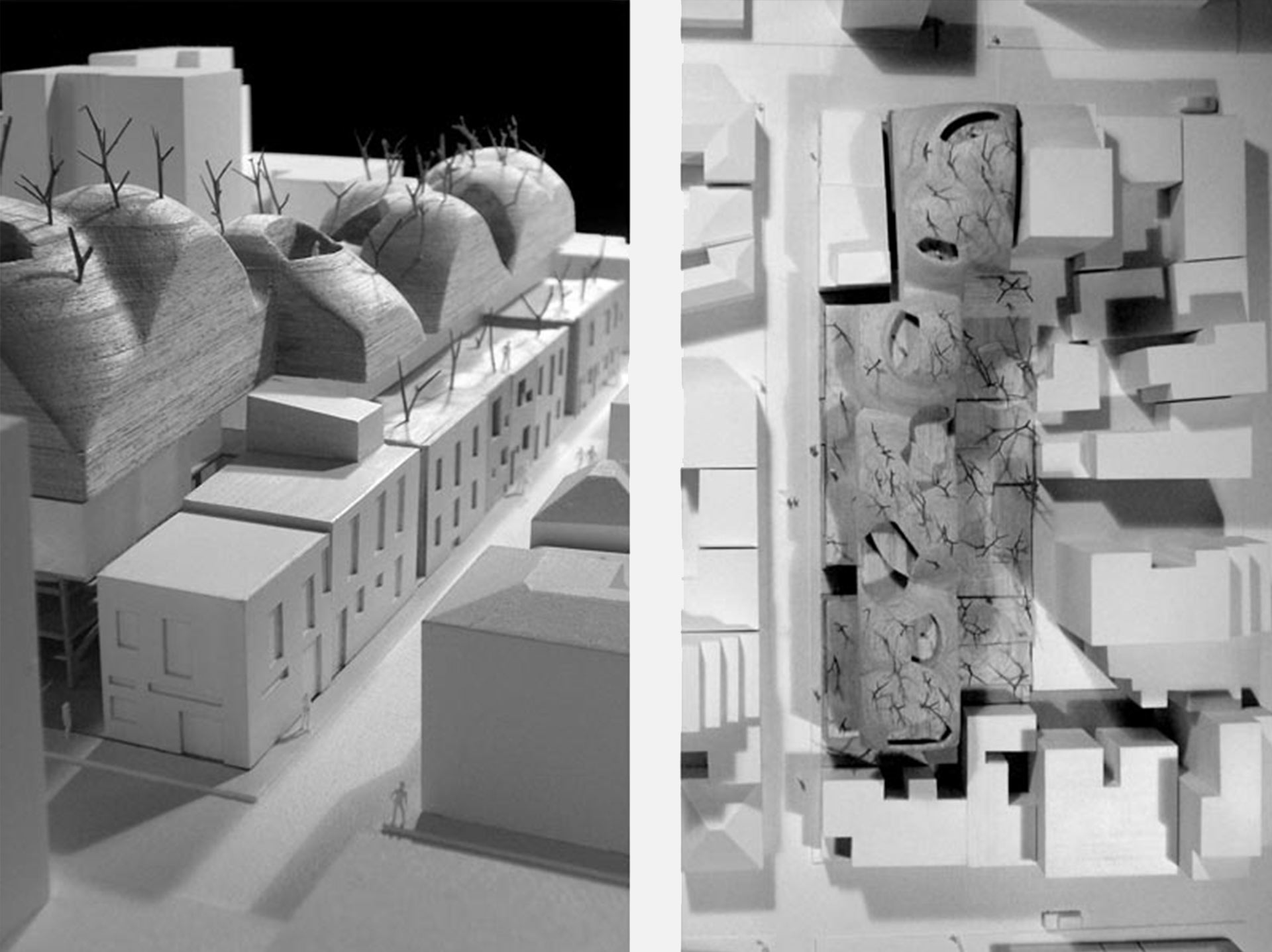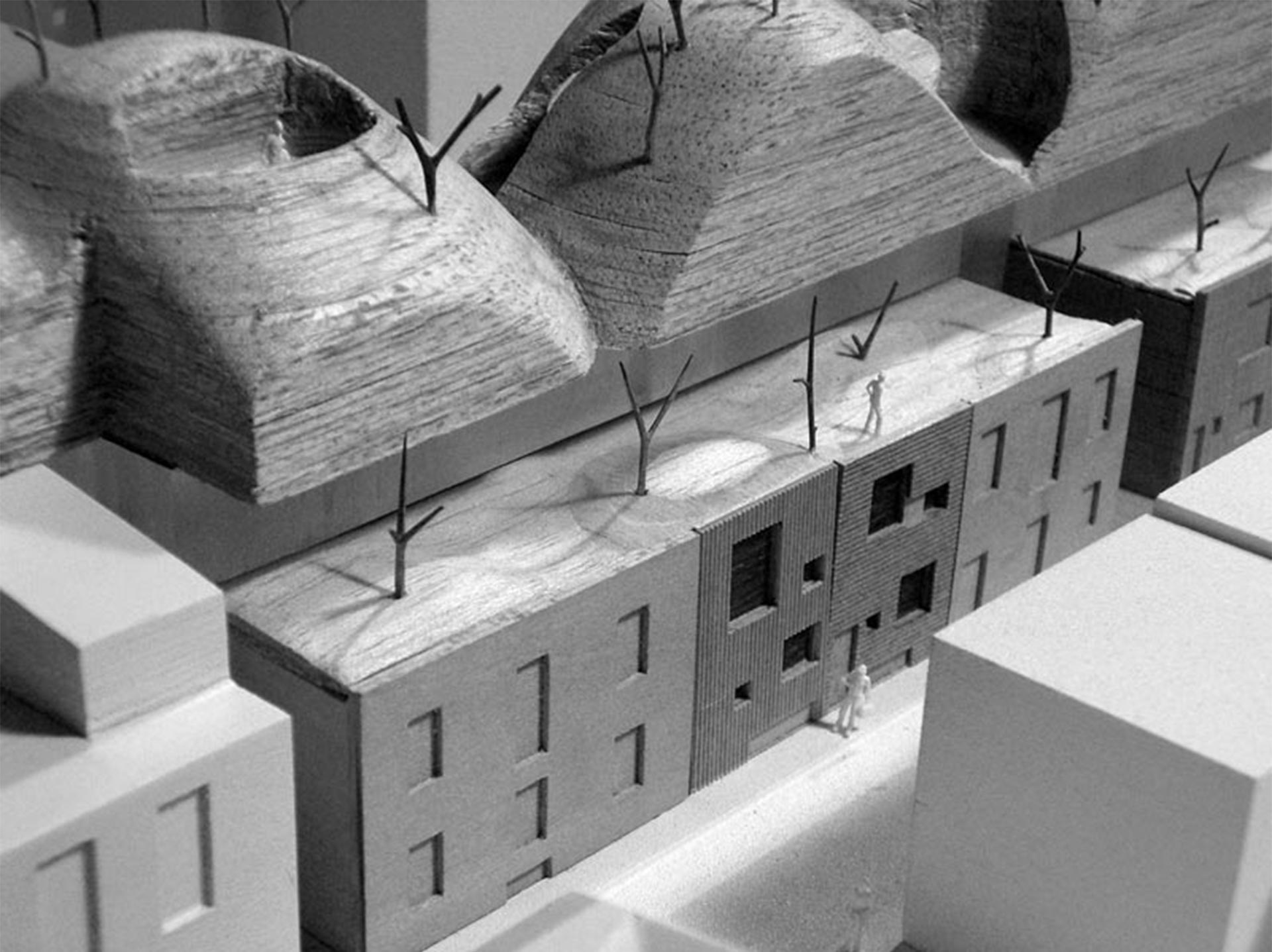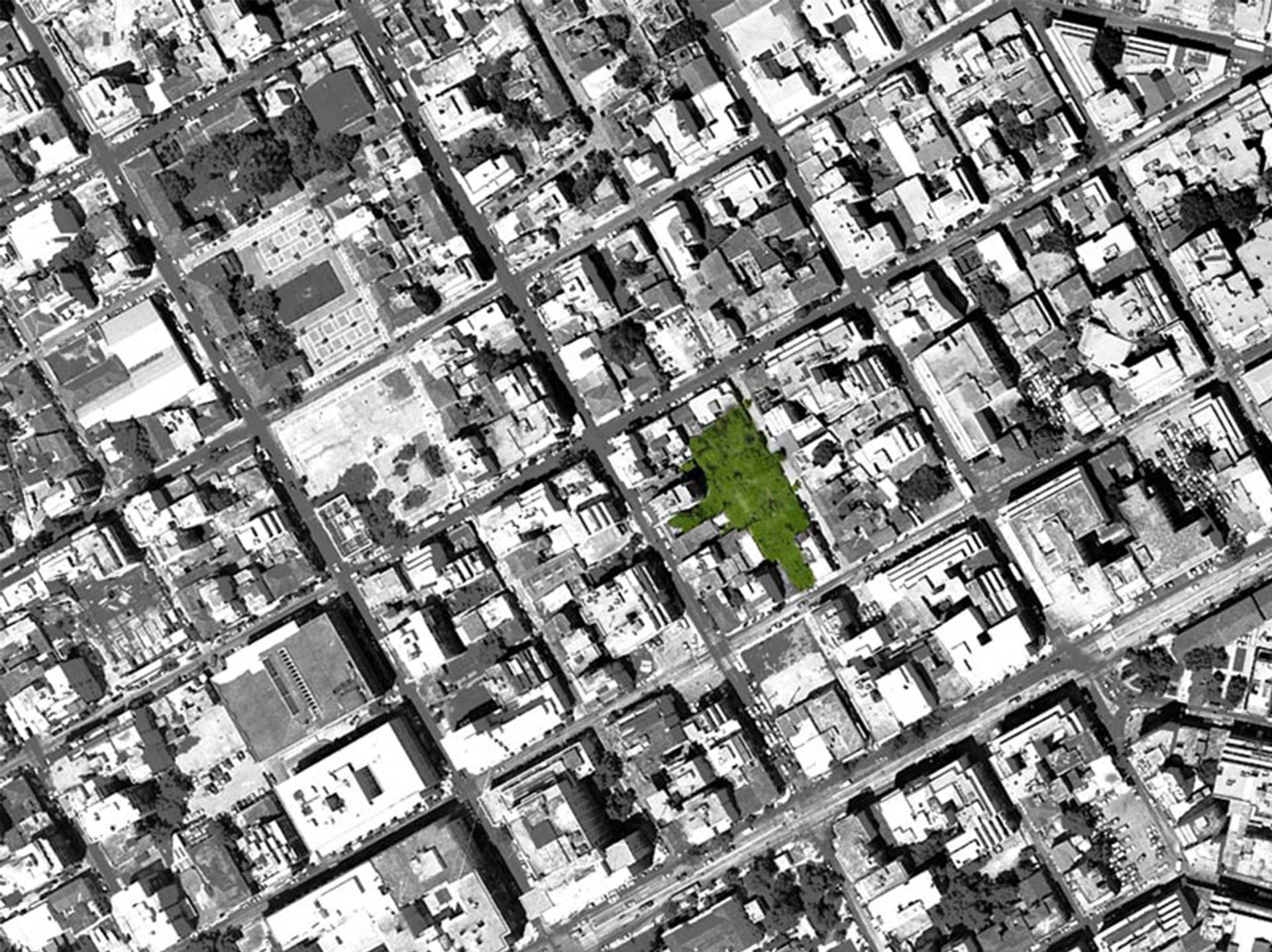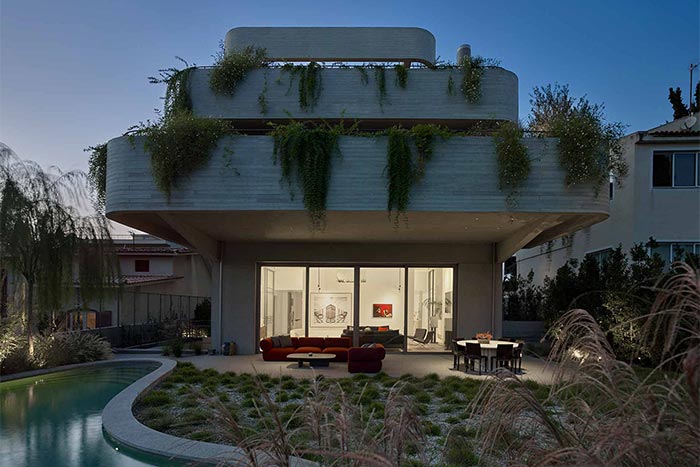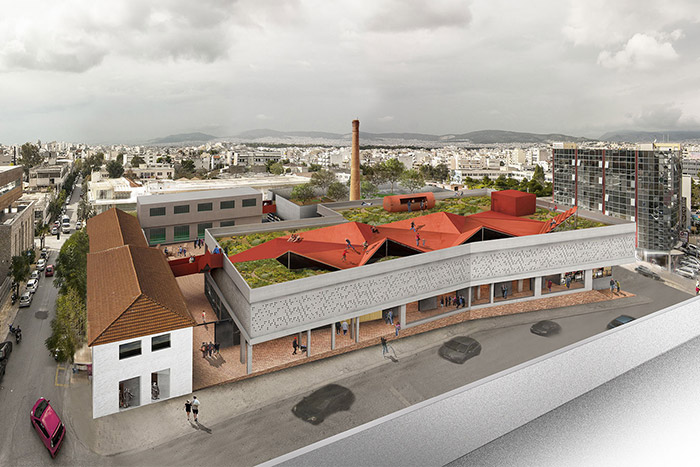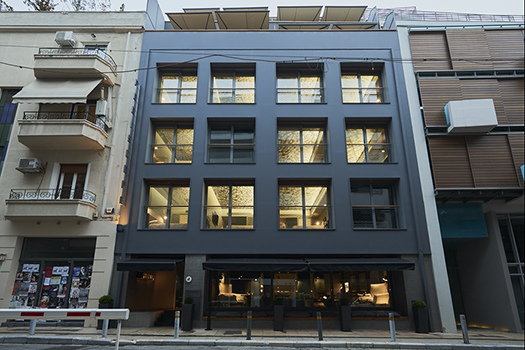Crop Maximizer
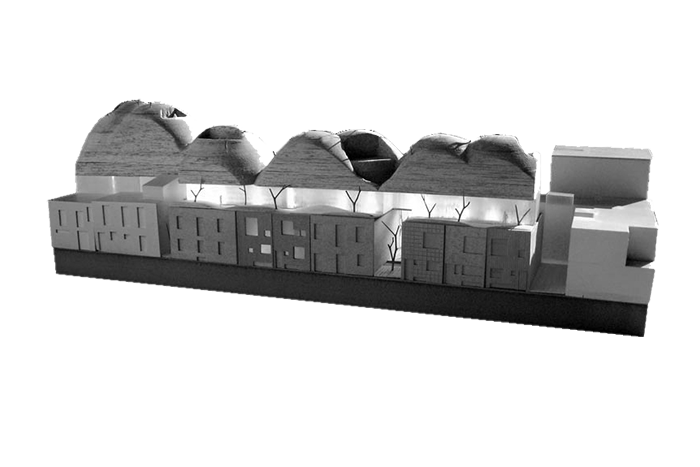
Info
Crop Maximizer is an urban redevelopment proposition for an large portion of an urban block in the center of Athens. It proposes a layered strategy to the city:
At ground level the street facade is reconstituted with the refurbishment and the reinterpretation of the local typology of 2 storey houses with gardens.
Joining the block is a dynamic mid-level. It is designed to be flexible to create a variety of workspaces. The upper layer is a topography which houses upscale lofts while also providing visual and environmental relief by creating a continuous planted roof.
Credits
Plural Living Conditions
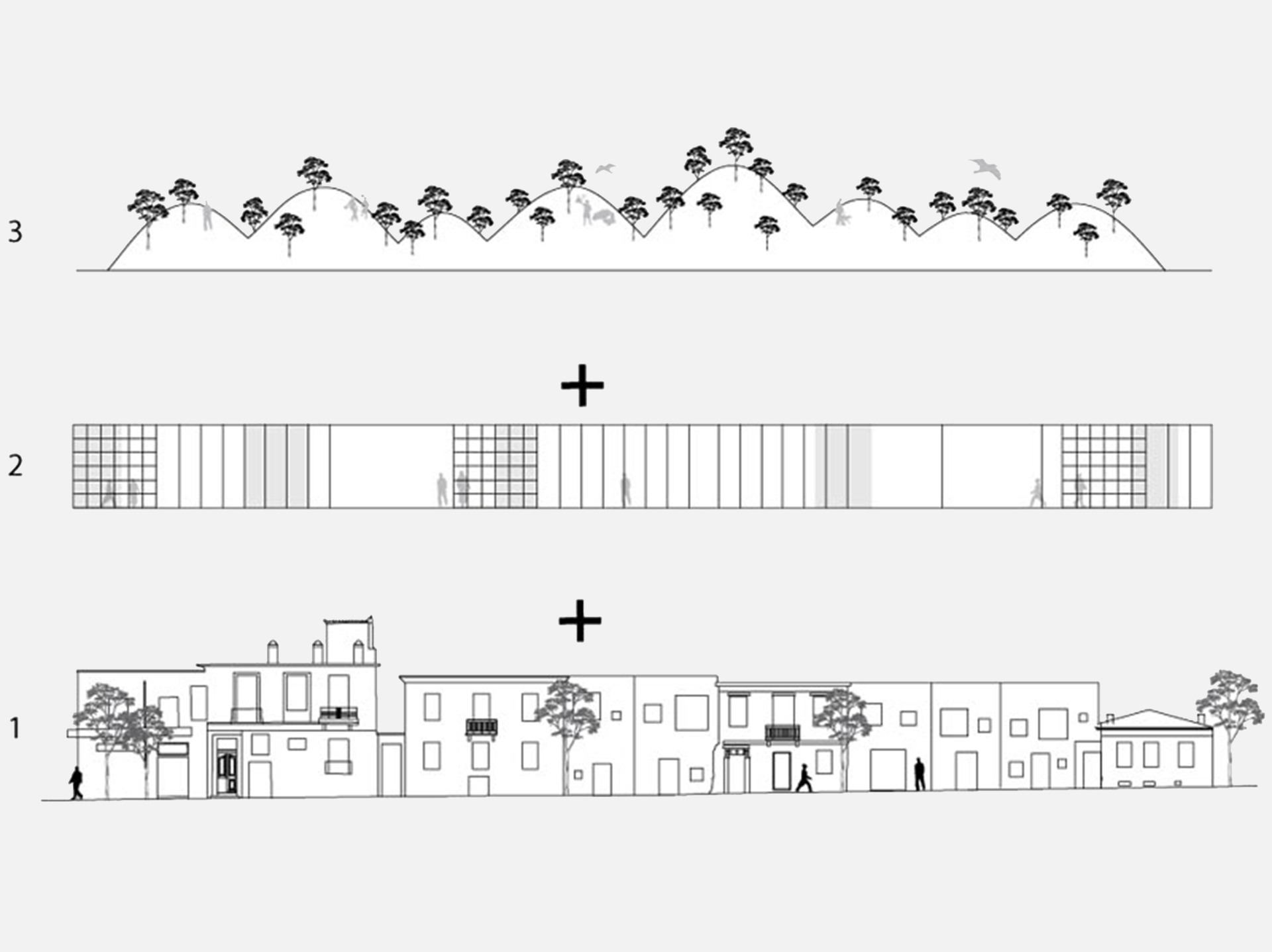
The top is shaped as new hill topography that rolls over individual generous duplex apartments with ample exterior space, views of the city and lush vegetation, offering at the same time a new skyline to the city.
The need for a live/work space is growing. Flexible, glazed loft studio spaces are proposed for the middle floor. These spaces can be used for living or working and the partitions can be placed freely.
A new proposal for living conditions in Iassonos 1-15 acknowledges and restores the existing neoclassical houses. Taking clues from their scale and pattern, new townhouses with similar proportions are also proposed on the street level.
