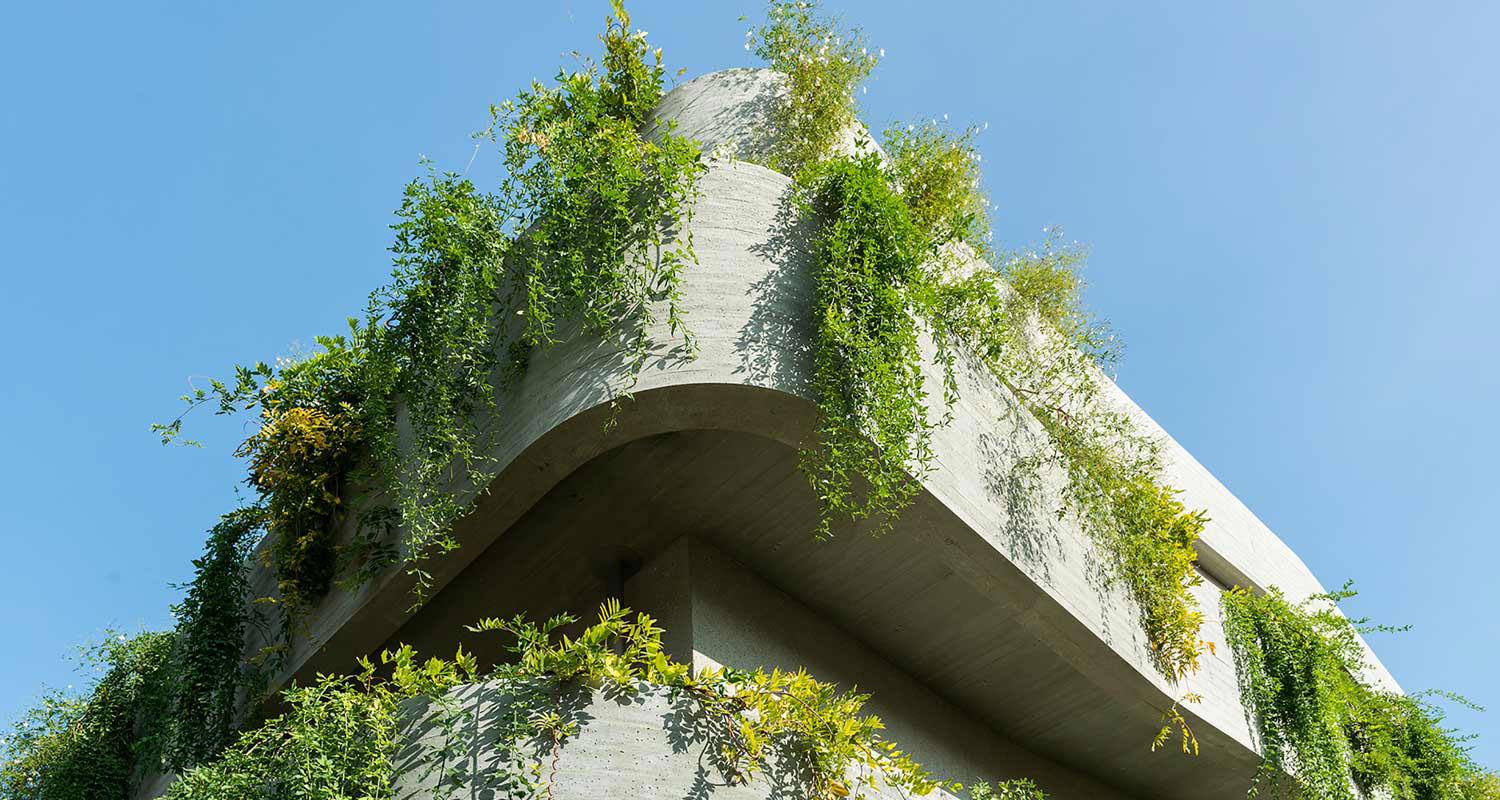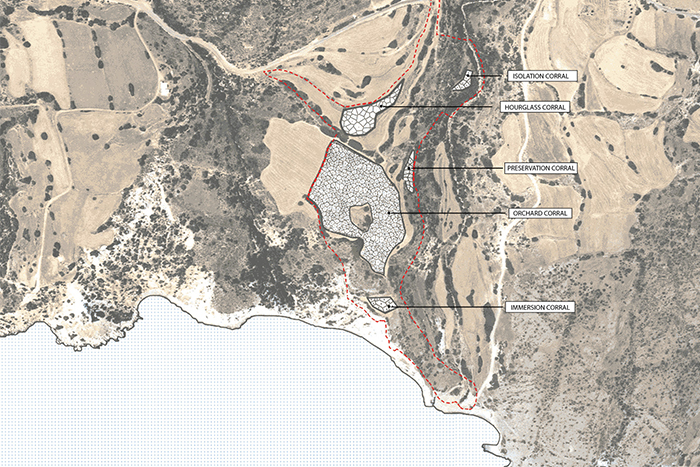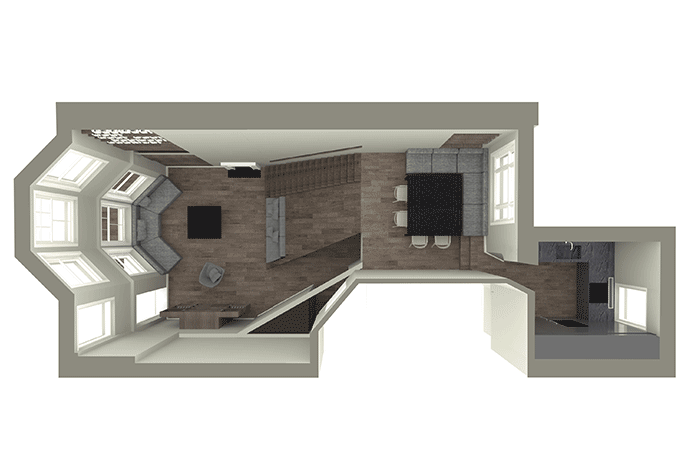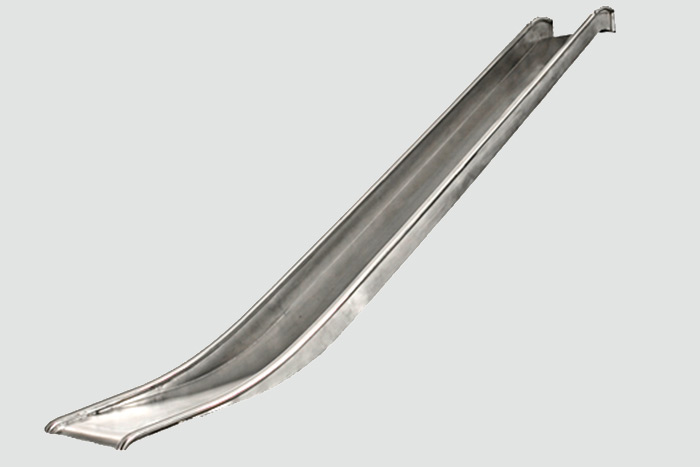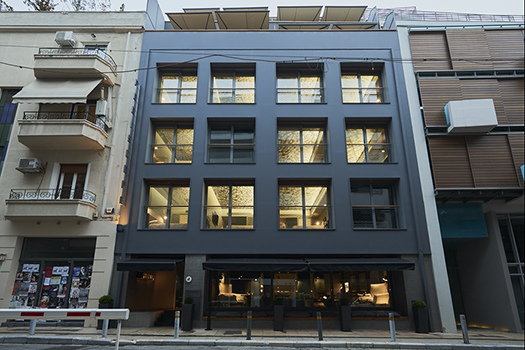Info
Floating Gardens is a project for a family home in the Athenian suburb of Psychico. The design subverts the typical convention of a suburban residence where a house is placed on a plot of land surrounded by vegetation. Instead, the ground floats in mid-air on a spiral structure, while vegetation hangs and climbs unifying the spiral topography into one three-dimensional garden.
Credits
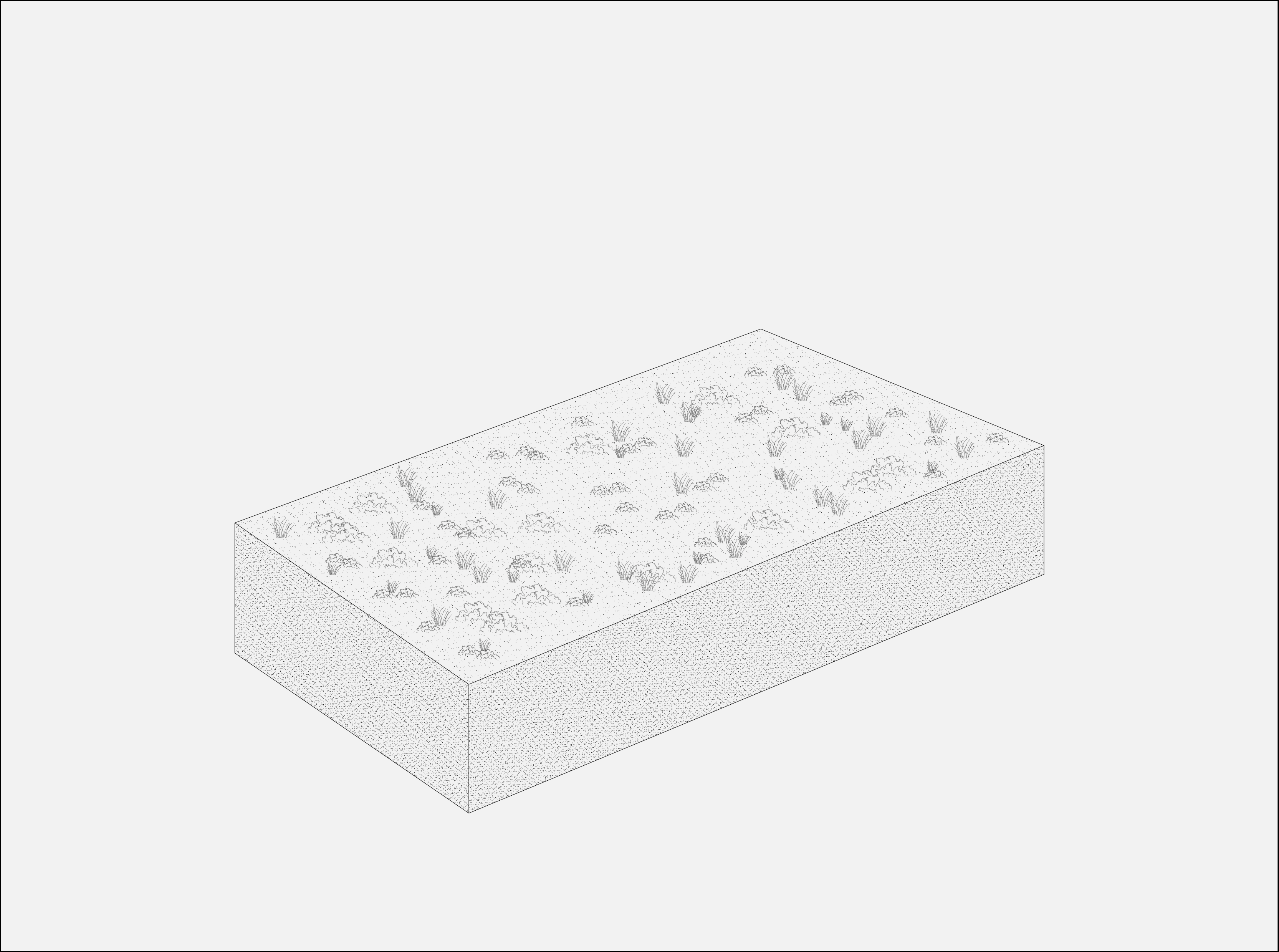
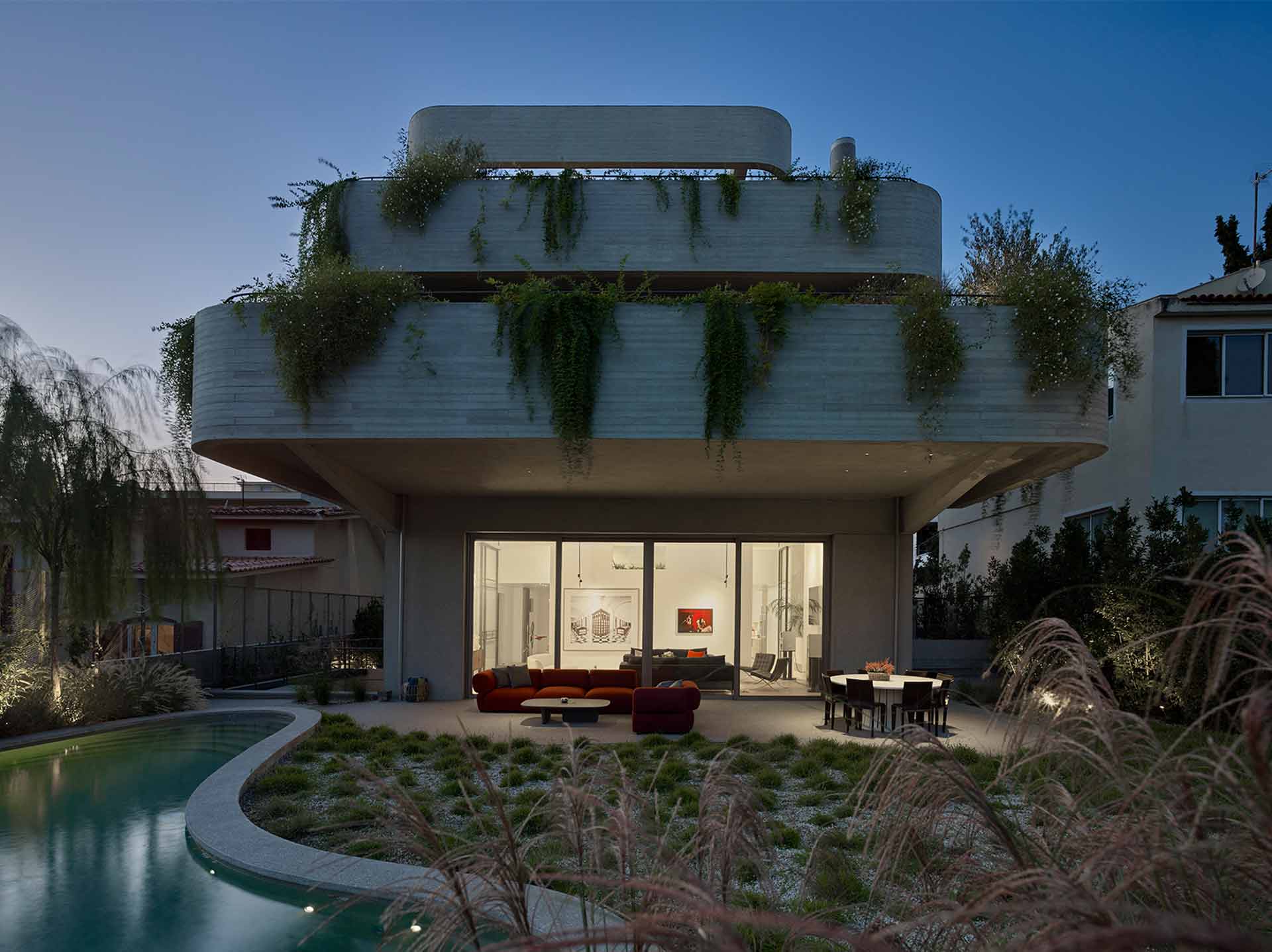
Three-Dimensional Garden

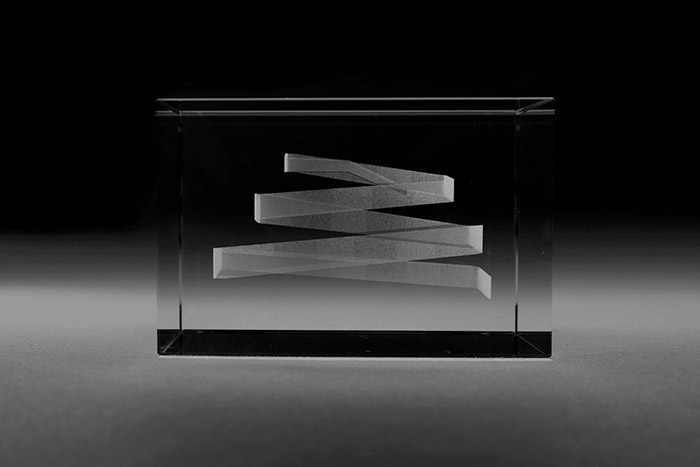
This is an early conceptual model of the project. It is a laser-etched solid glass block that shows a winding surface which peels upward creating a three-dimensional garden.
The design of the house evolved from the outside-in: the continuous garden ribbon connecting to all the main areas.
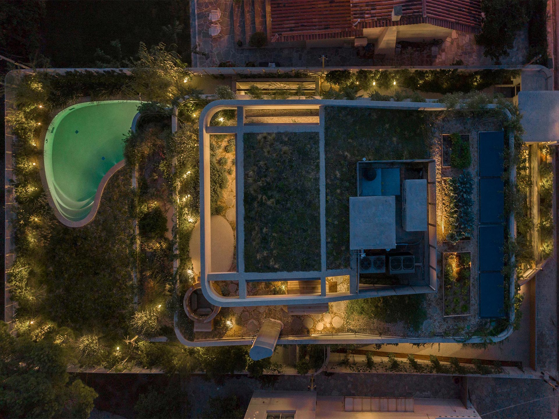
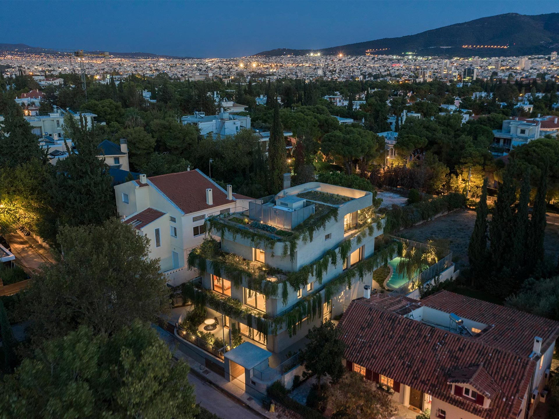
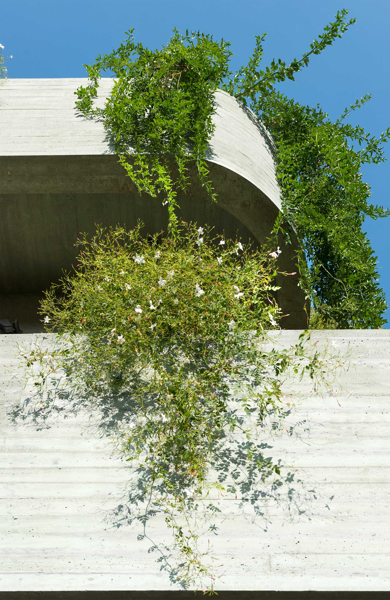
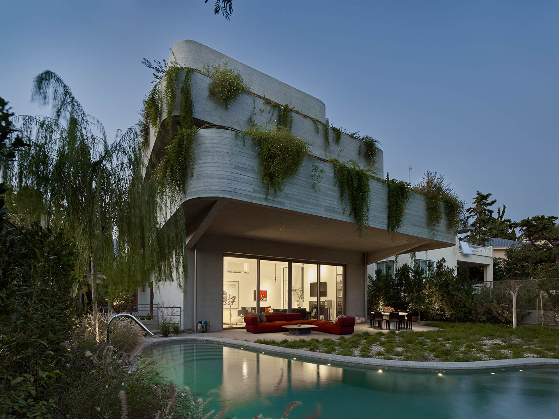

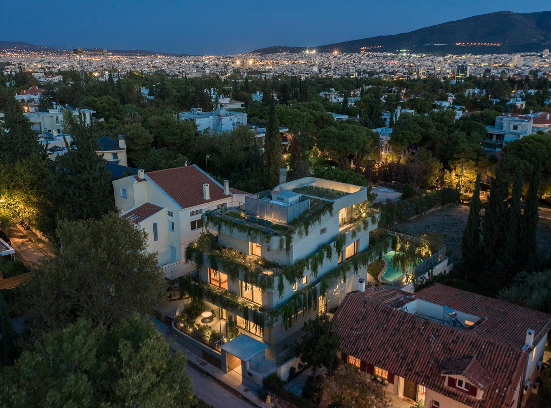

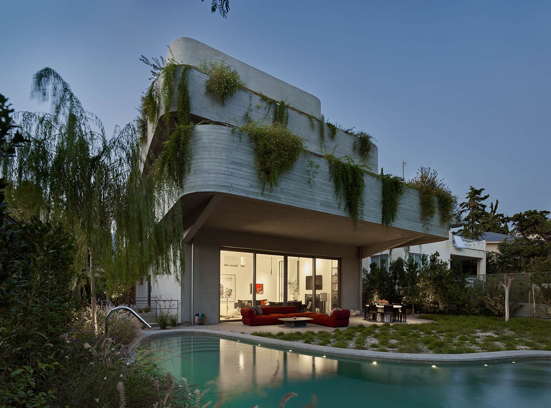
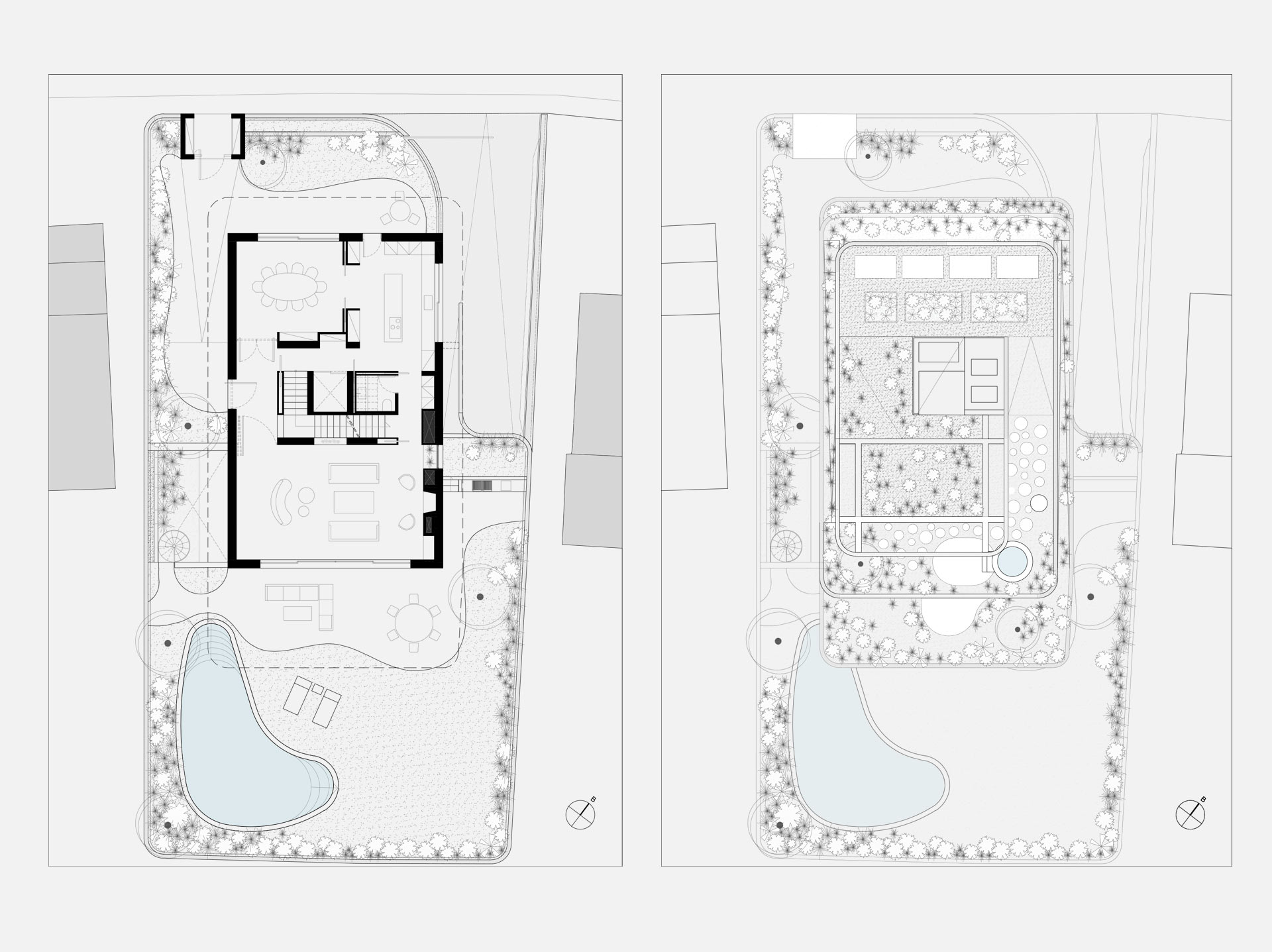
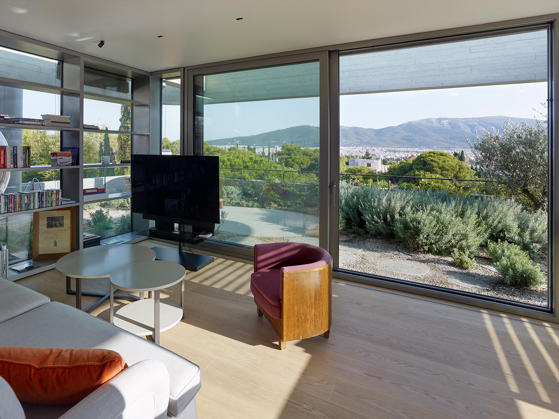
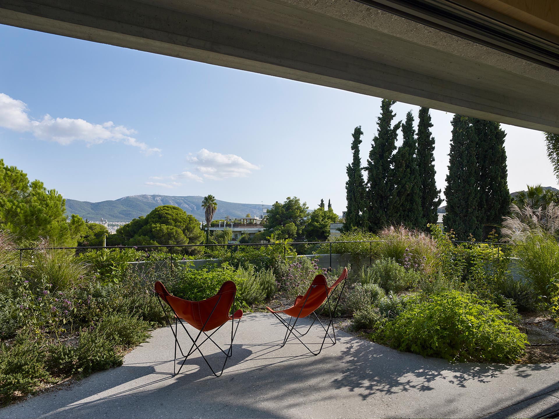
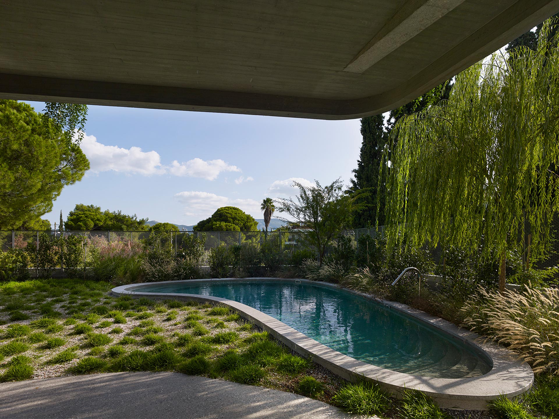
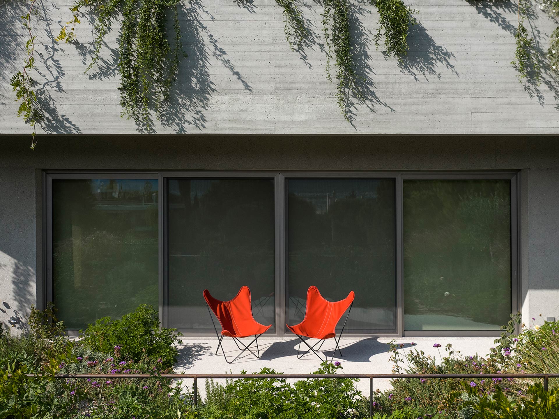





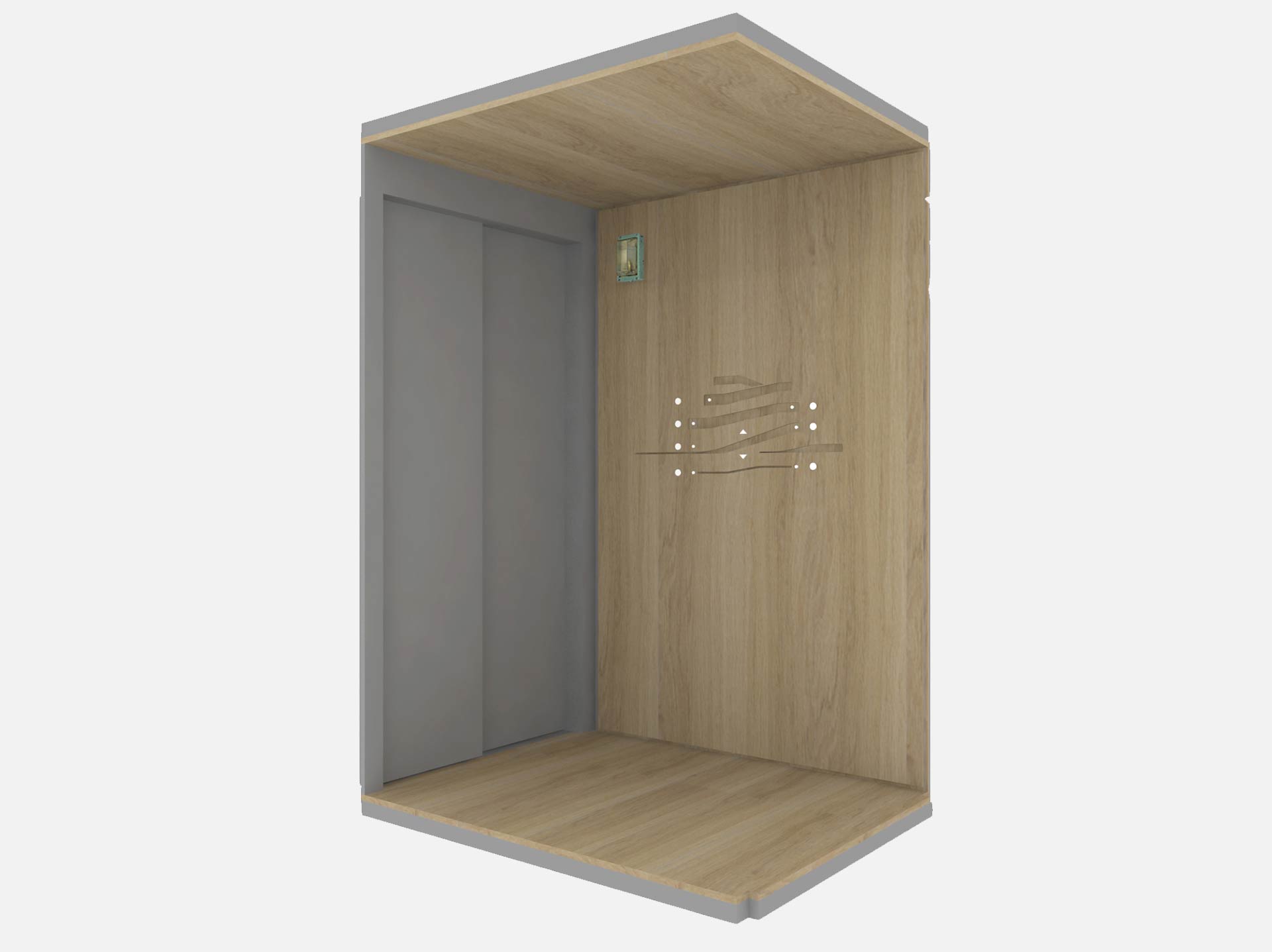
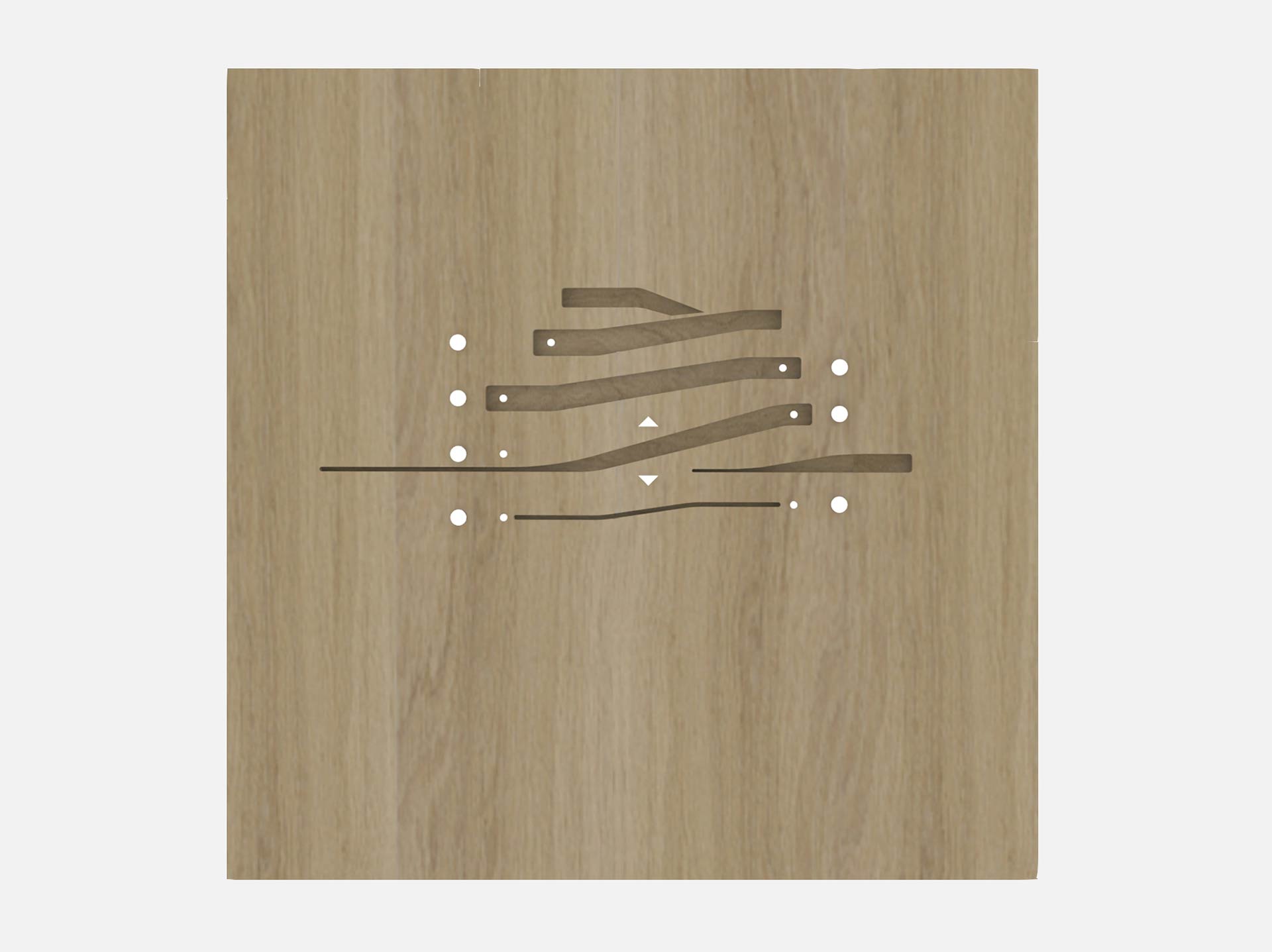
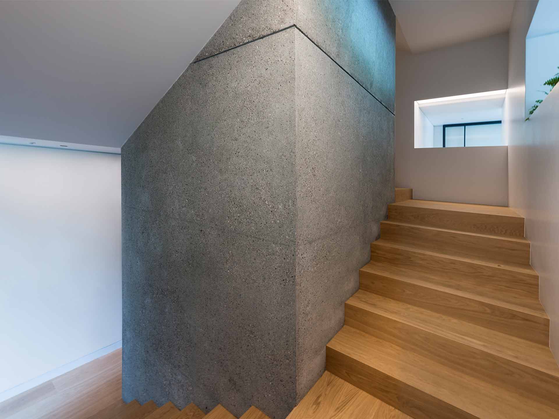
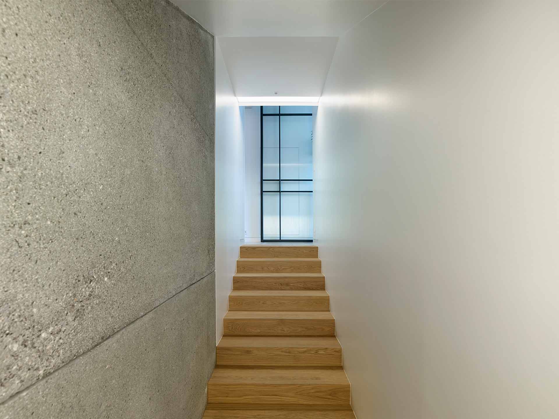
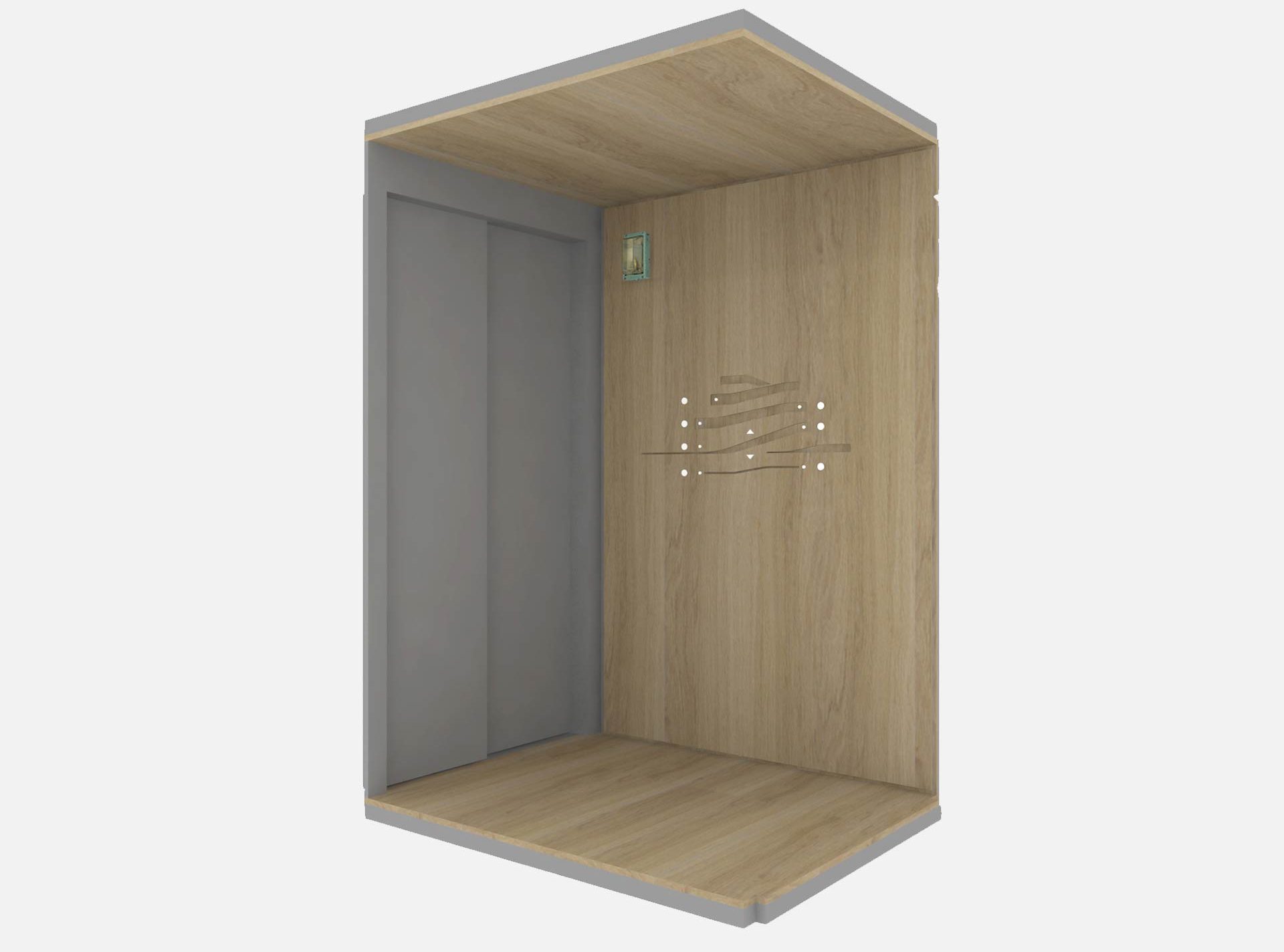
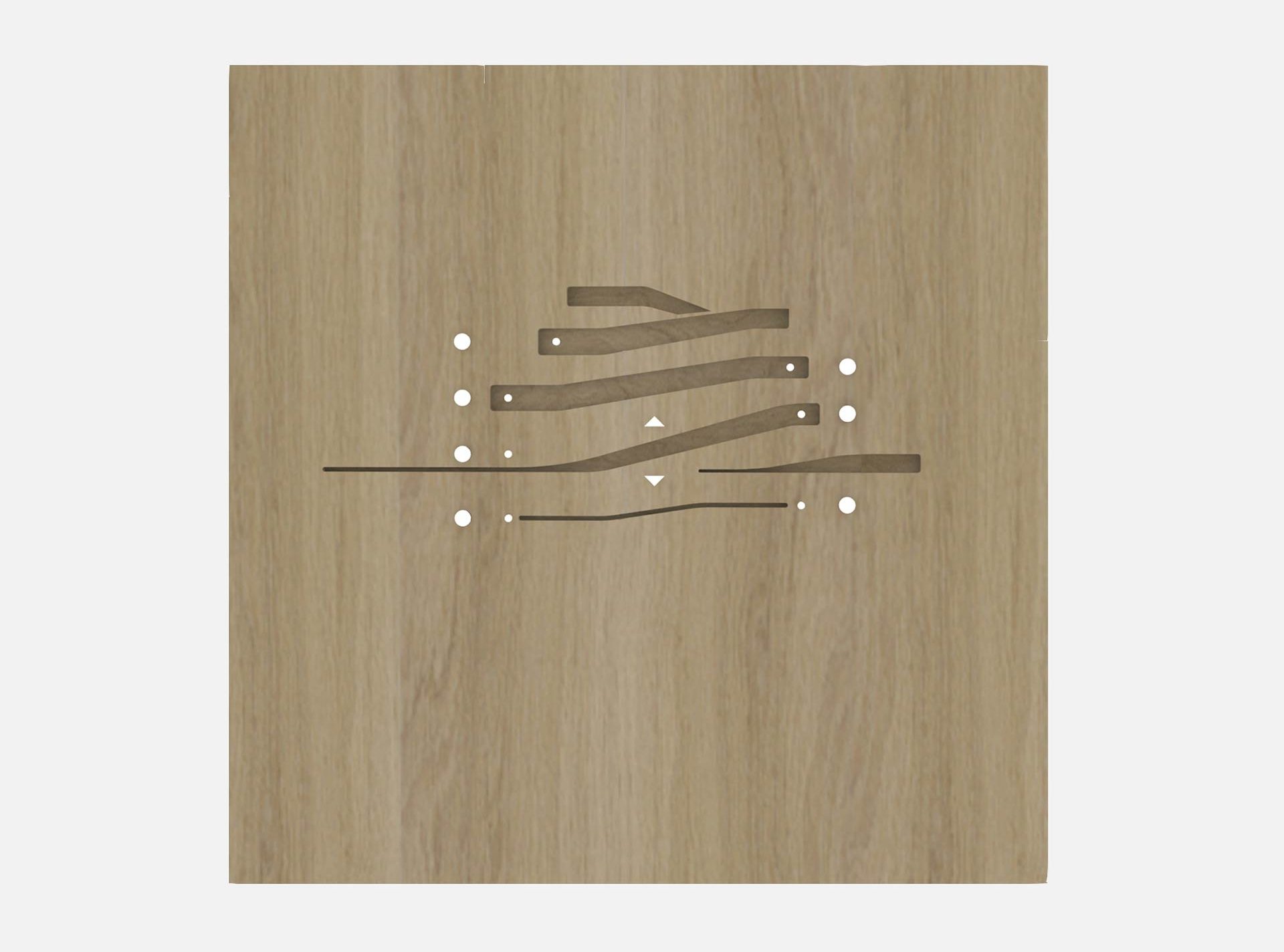
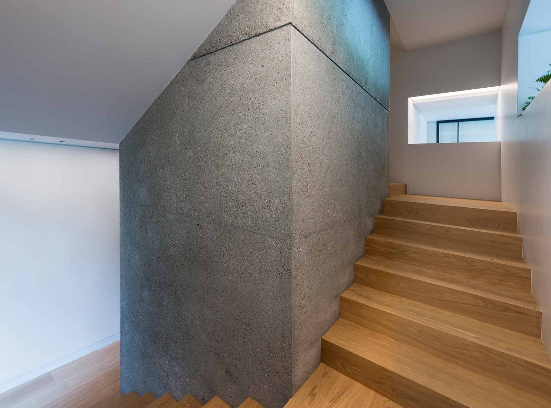
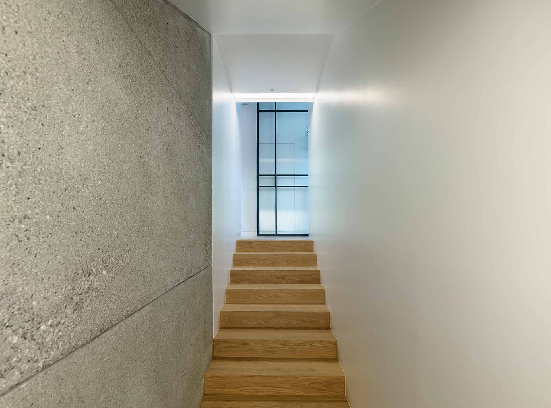
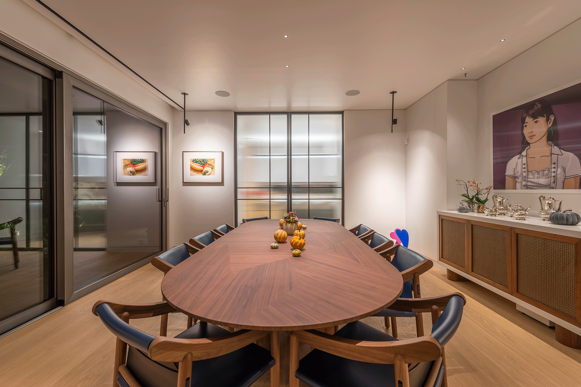
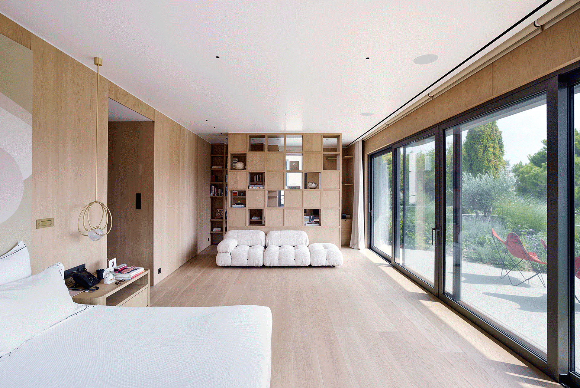
Green Concrete
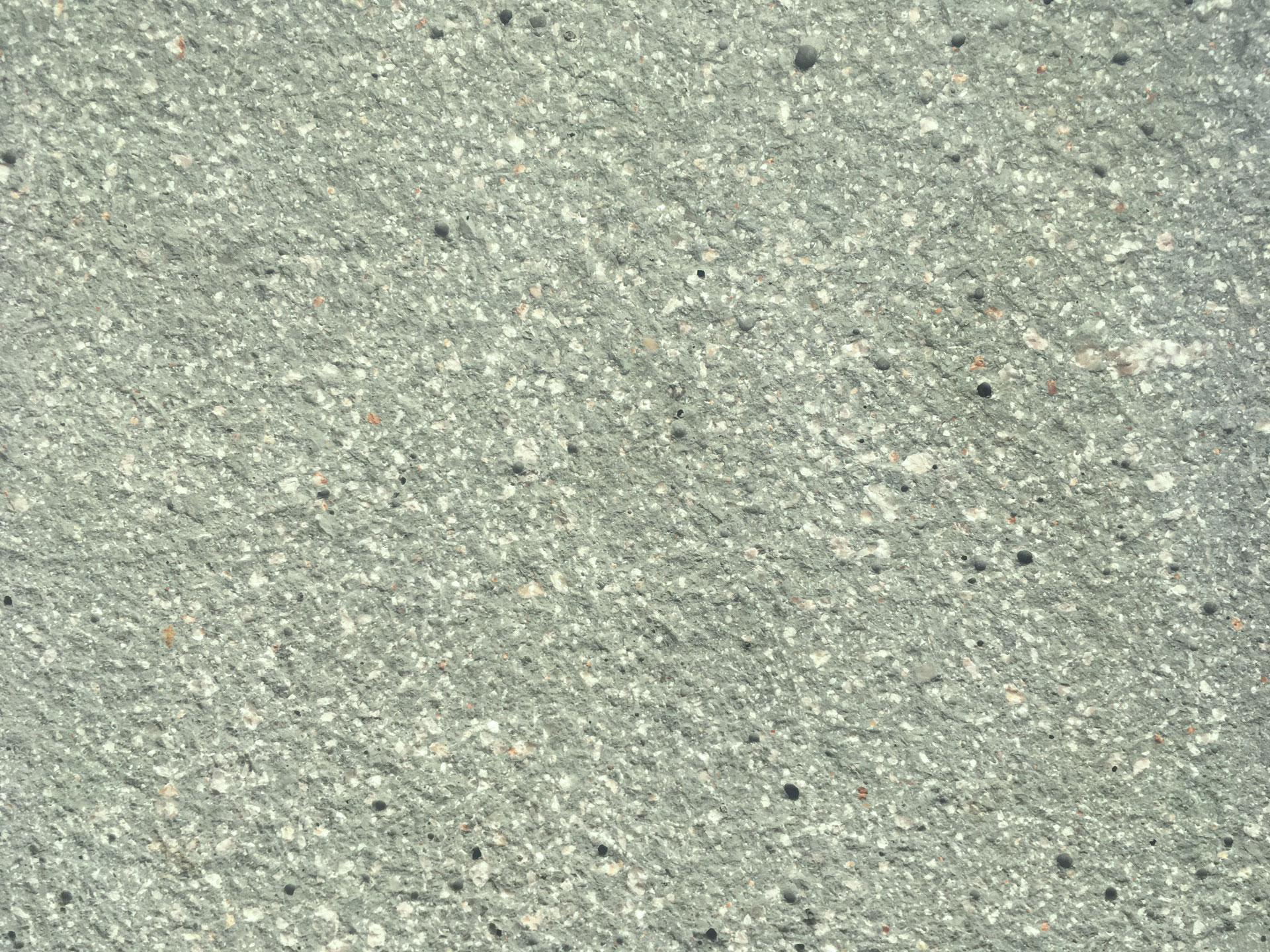
The shell of the building was cast in colored concrete. This required a rigorous sampling process in close collaboration with the lab of the concrete factory. We started with small portable samples. Four large panels of green and red concrete were brought on site. Different surface treatments and sealants were tested.
The final choice was a shade of green concrete. The concrete surface of the building envelope was bush-hammered, while the intricate mold of the spiral ramp was left exposed.
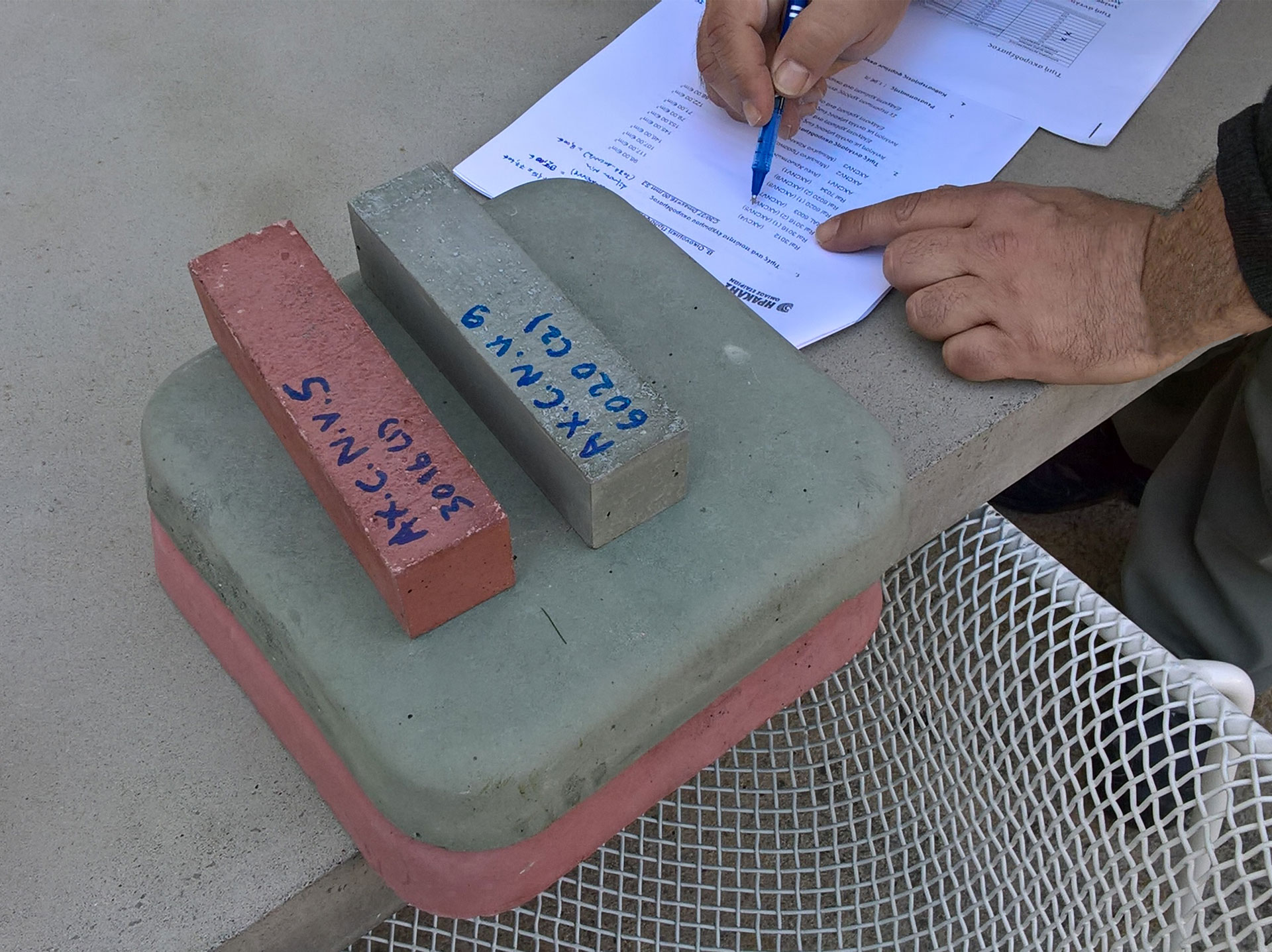

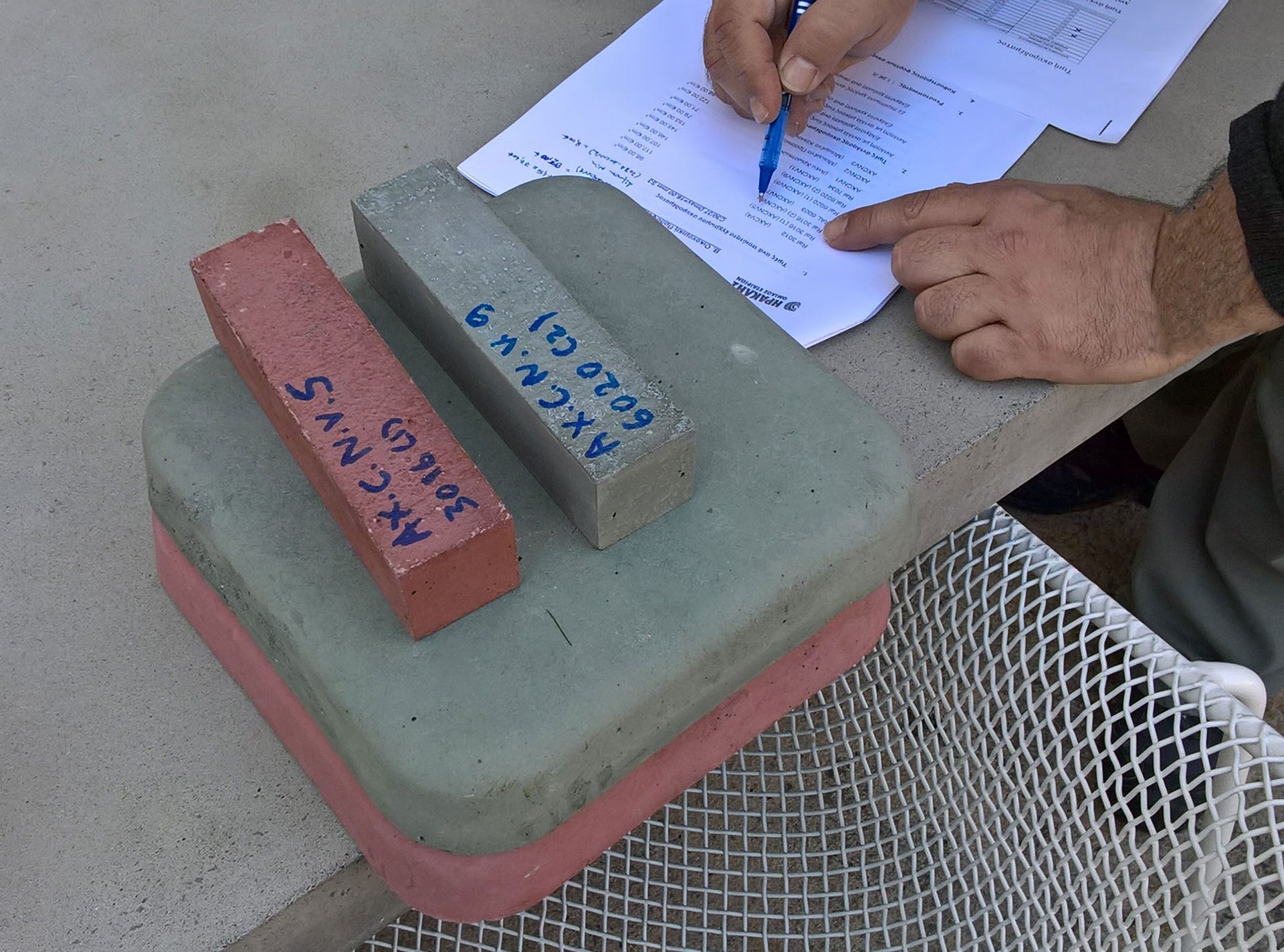

Kinetic Apparati
Two unique kinetic objects were designed and custom-built for the project:
The first is a four-meter-tall glass and steel door that leads into the living room. Instead of swinging into the space this door slides and folds neatly against the wall to avoid infringing into the space.
The second is the door to the garage which is a steel fin operated by a large mechanical counterweight.
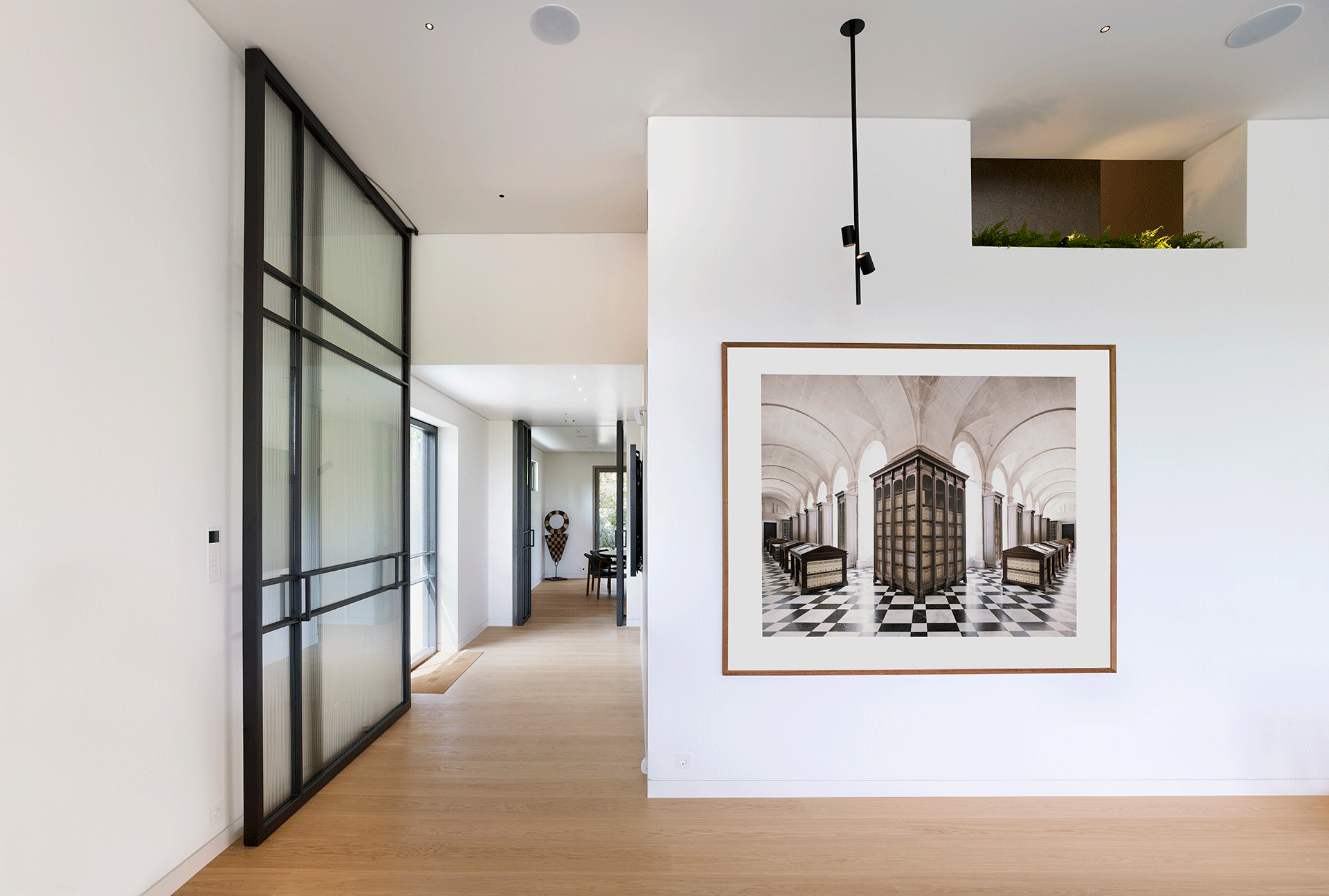
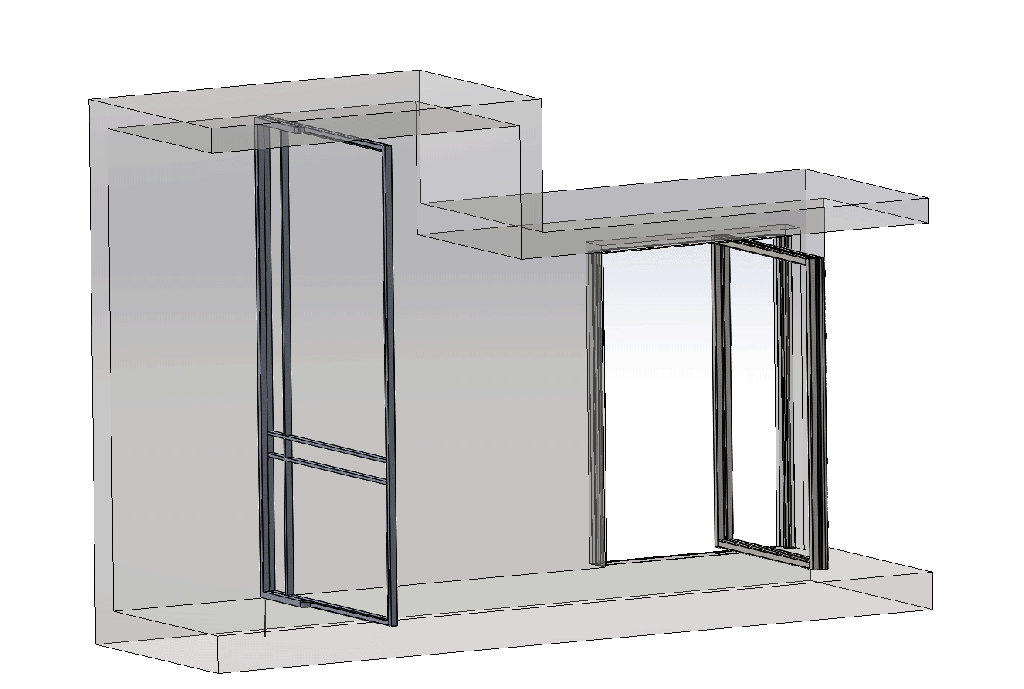
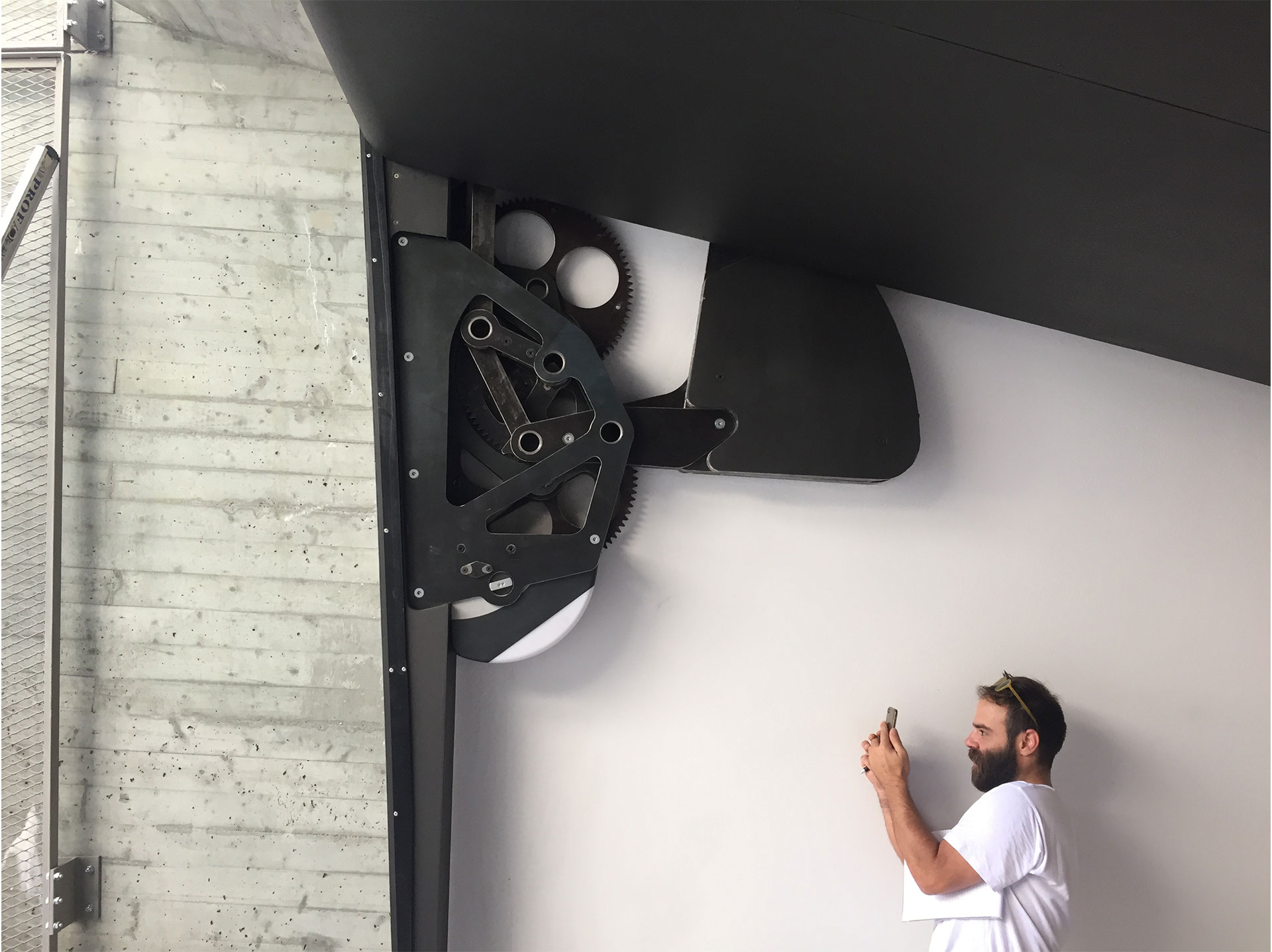
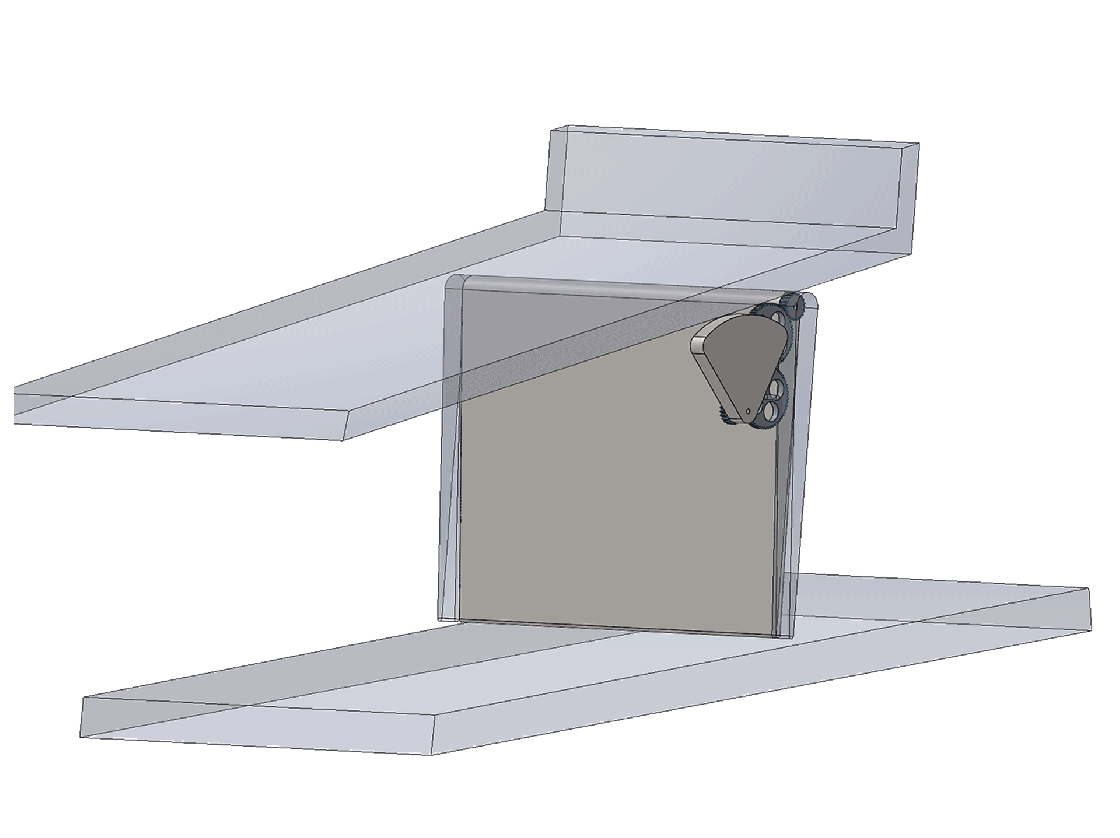
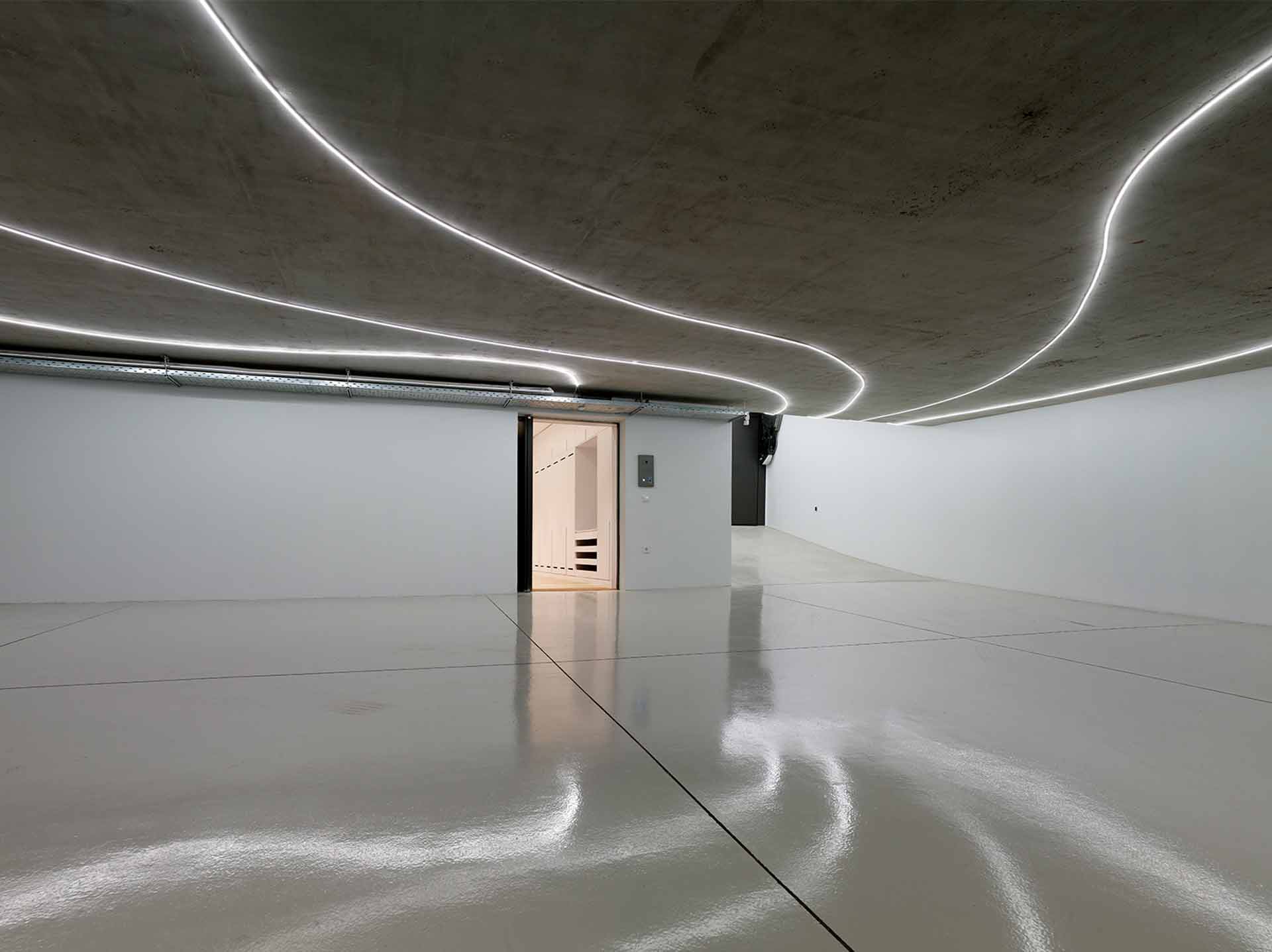

The Suburb of Psychico
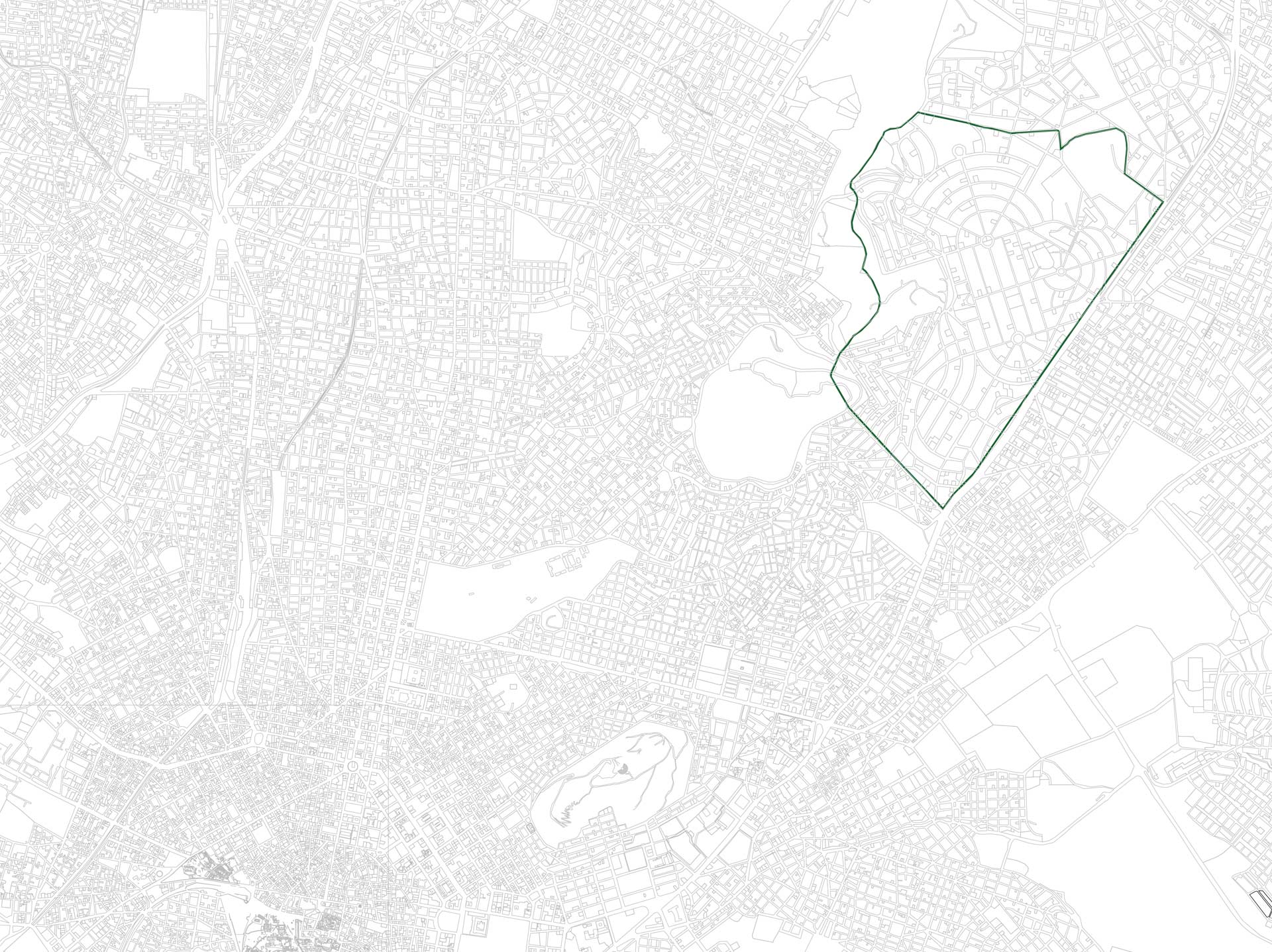
The Athenian Suburb of Psychico was established in 1926, a few years after Greco-Turkish war of 1919-1922. The population of Athens doubled at the end of the war, reaching 1 million inhabitants.
As a result of this abrupt population surge, suburbs were incorporated into the metropolitan plan. Three of these suburbs (Psychico, Ilioupoli and Ekali) were designed under the influence of the Garden City archetype proposed by Ebenezer Howard in 1898. The garden city movement proposed self-contained communities surrounded by ‘greenbelts’.
The Floating Gardens elaborates on this concept, at the scale of the residence, surrounding the individual home with a three dimensional floating greenbelt.

