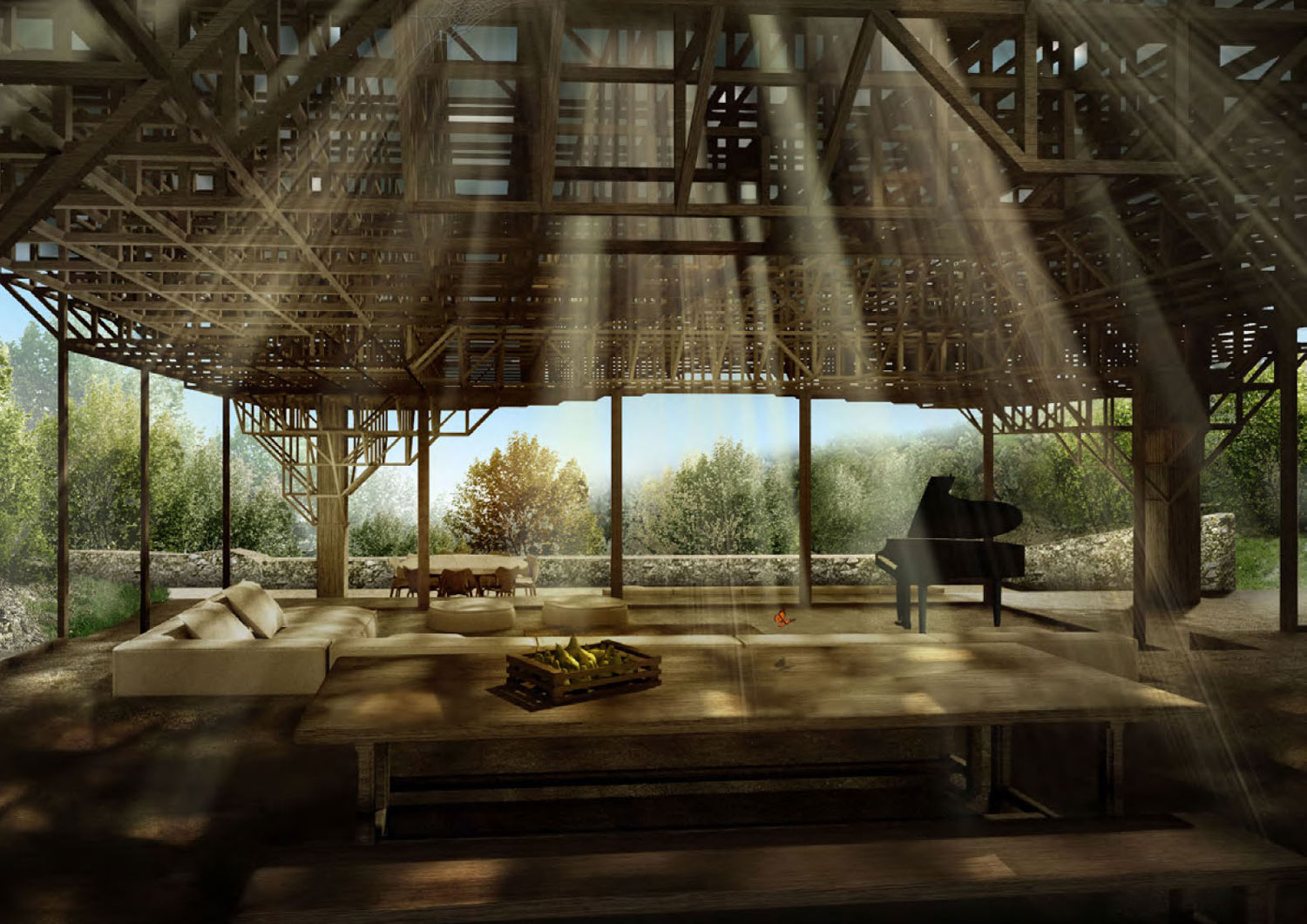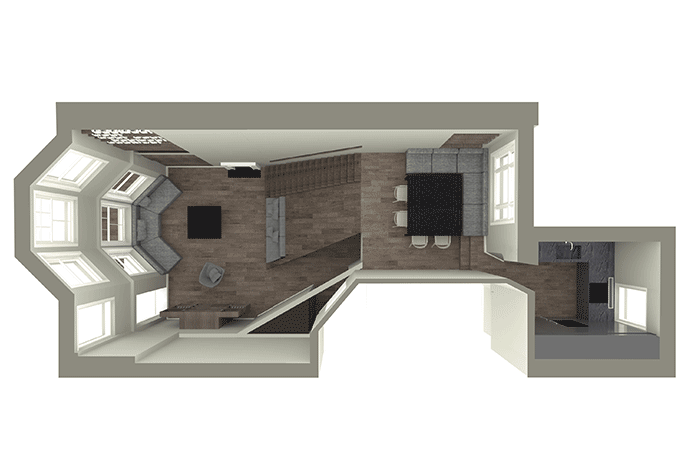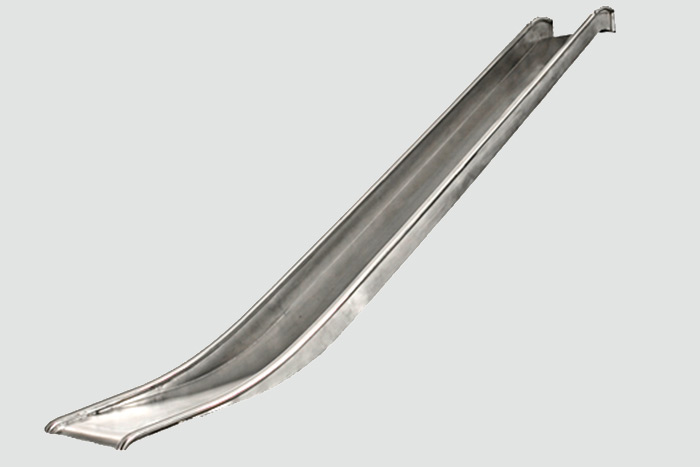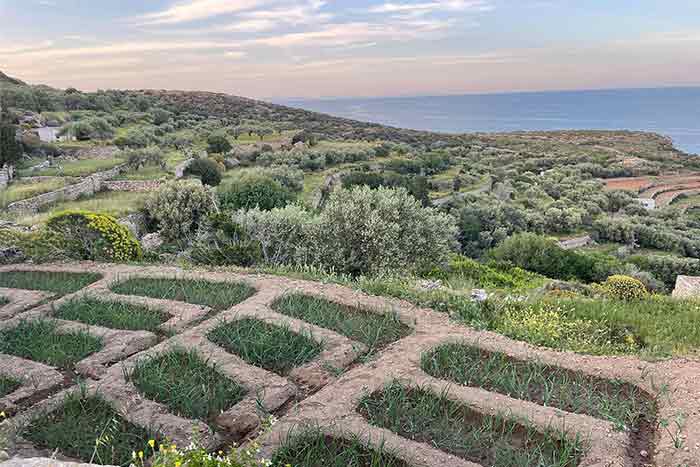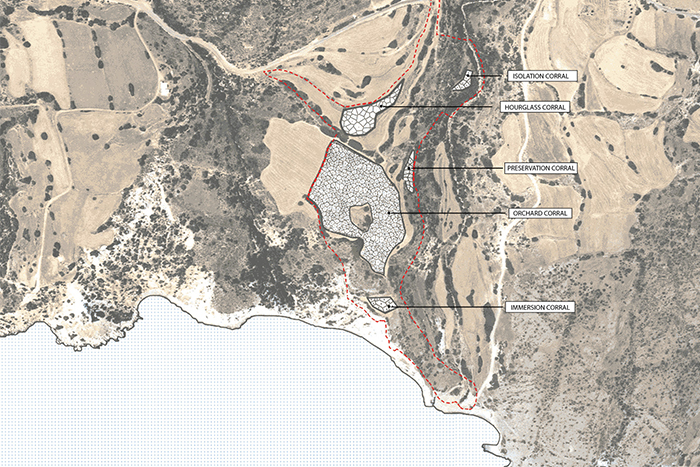Komorebi
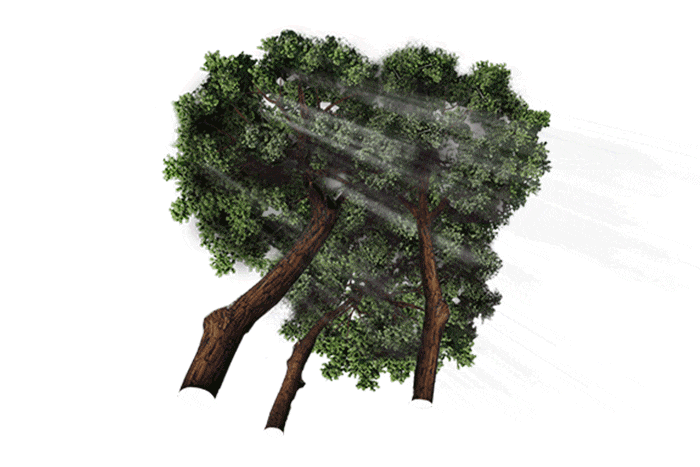
Info
“Komorebi” is a residential project located in an old agricultural plot of land at the southeast of the medieval city of Marvao, Portugal. The character of the land is defined by the granite stone formations, the dilapidated agricaultural buildings and an ancient oak cork tree forest.
The design aims at integrating innovative sustainable design strategies together with the existing qualities of the land. In this way, timber construction is used to reinhabit derelict structures and a photovoltaic roof allows the light to filter through to give the sensation of Komorebi – a Japanese word that describes the way the sunlight shines and filters through a forest canopy.
Credits
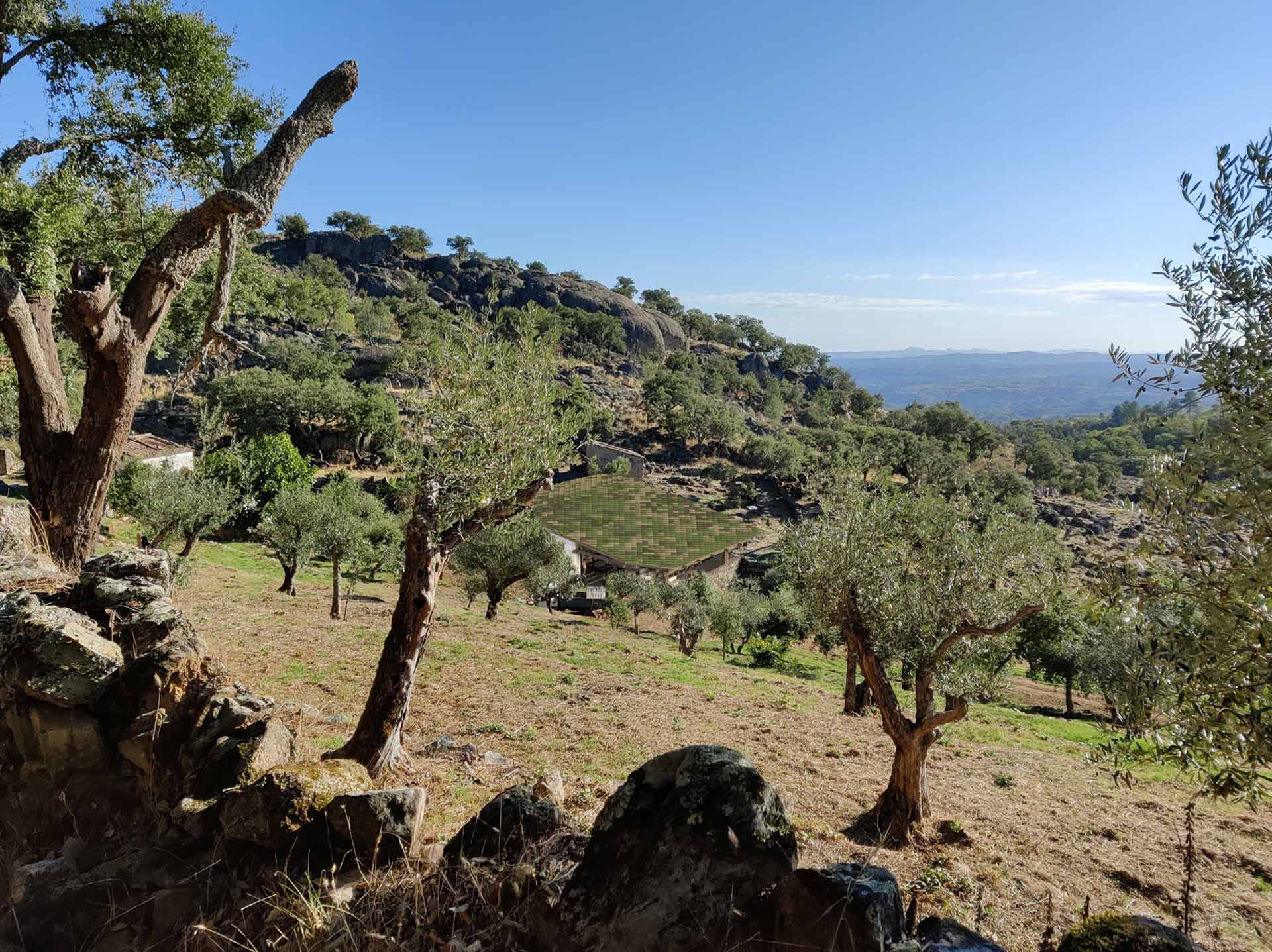
Komorebi
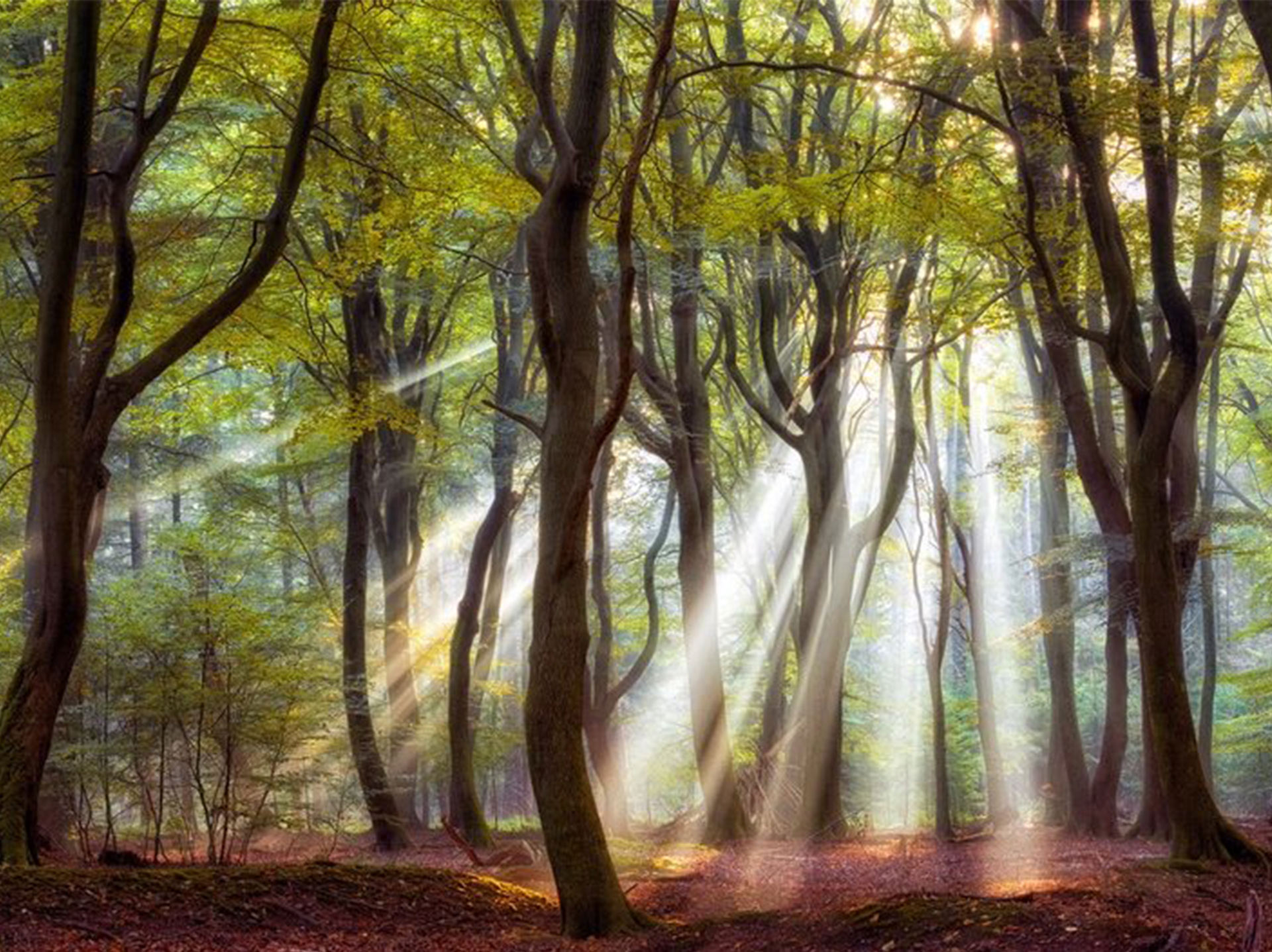
Komorebi [kòmóré-bí] is a Japanese word that has no equivalent in other languages. In so many words, it means ‘the special kind of beauty that emerges in the dance of shadows when sunlight filters through trees’.
Komorebi is a distinct feeling we experienced while visiting the site.
Marvao
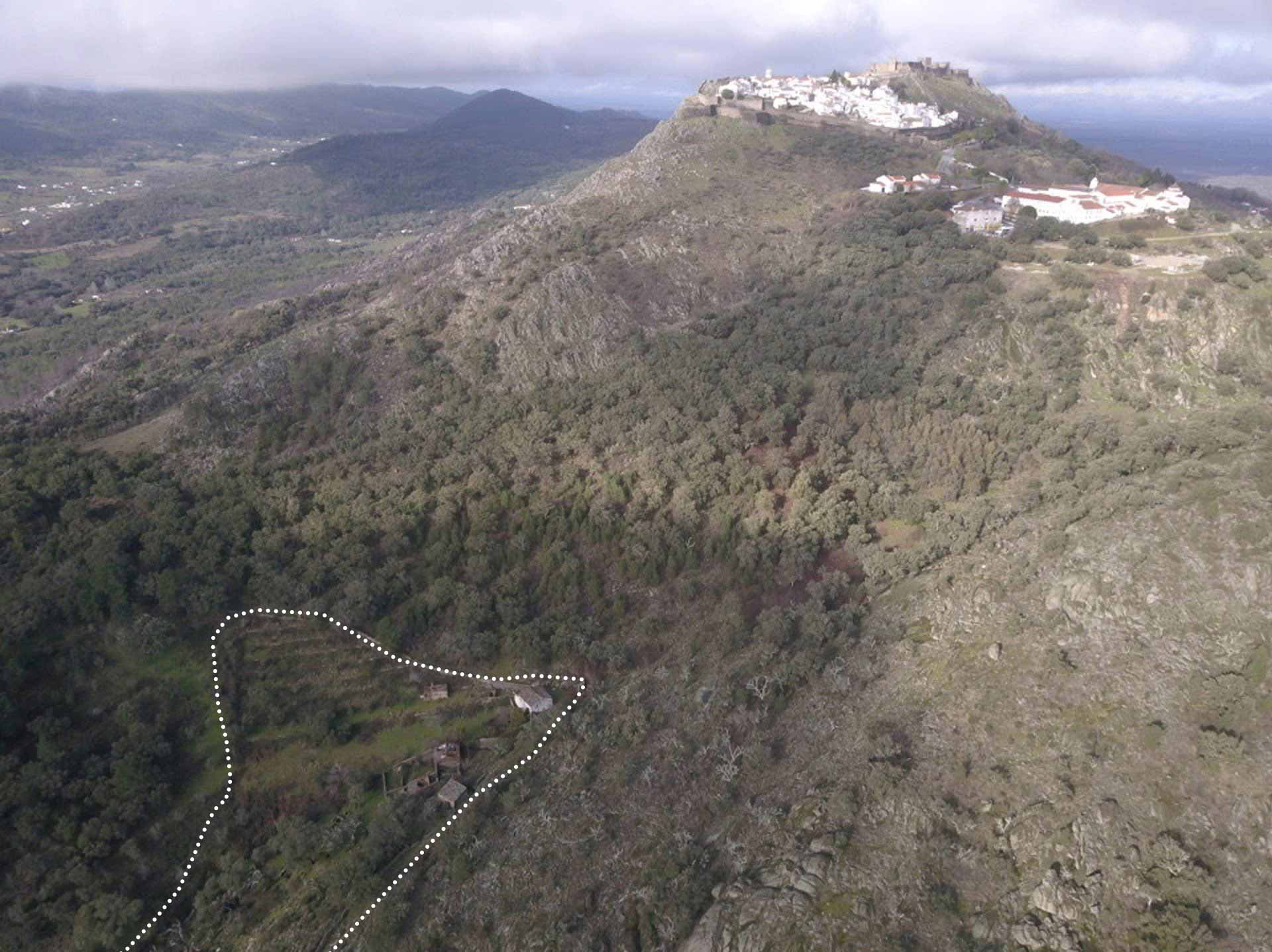
The area of Marvao, lying on the territory that nowadays divides Portugal and Spain, consistently stood in a conflict of identity: as both a frontier and a cross-road.
Marvao is a natural fortress standing atop of a granite crag that overlooks the large surrounding basin. This location has historically separated territories and became the stage of conflict between: Celtici and Vettones, Lusitanians and the Romans, conquering Moors and Visigoths, Muwallad rebels and the Cordoban emirate, Templars and Hospitallers, Portuguese and Castilians, Liberals and Absolutists -as well as a stop in the migration of Suevi, Alans & Vandals.
The site of intervention lies at the foot of the town hill and is surrounded by what is -primarily- a cork oak forest.
Preservation Strategy
The areas of inhabitation are concentrated on the northernmost part of the site.
The site itself has a protection regime: a regulation that does not allow an increase in density. New construction is allowed only if it respects the footprint of the existing structures.
The latter are 4 distinct volumes consisting of thick stone walls and wooden roofs covered in ceramic tiles. Their primordial form and structure are indicative of the regional agricultural building typologies.
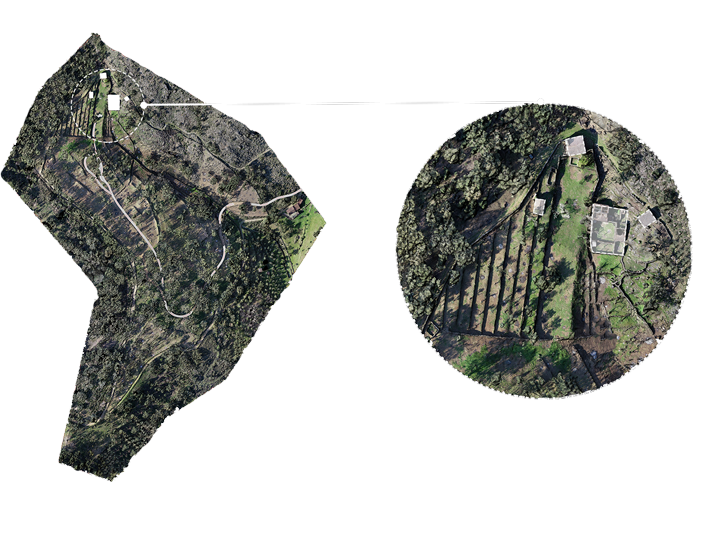
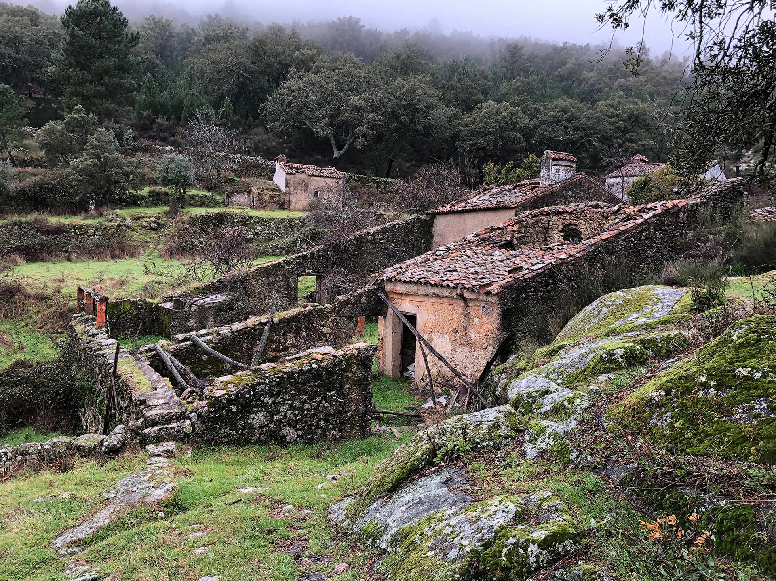
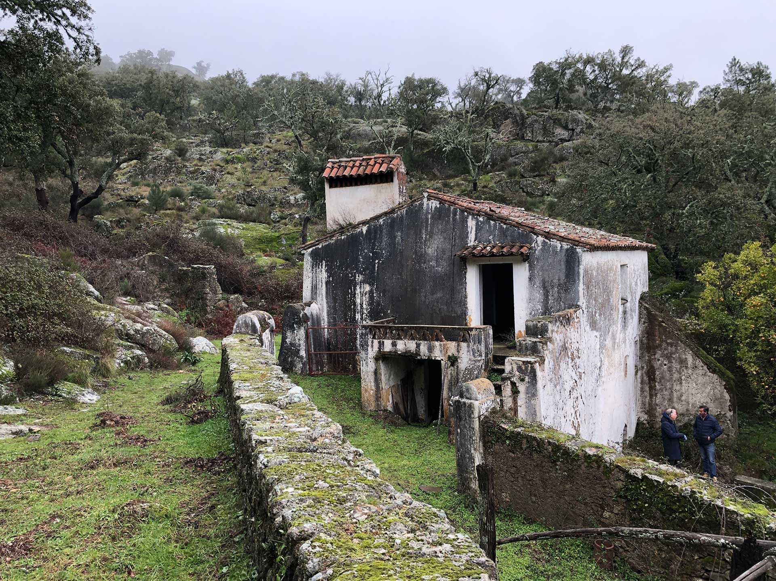
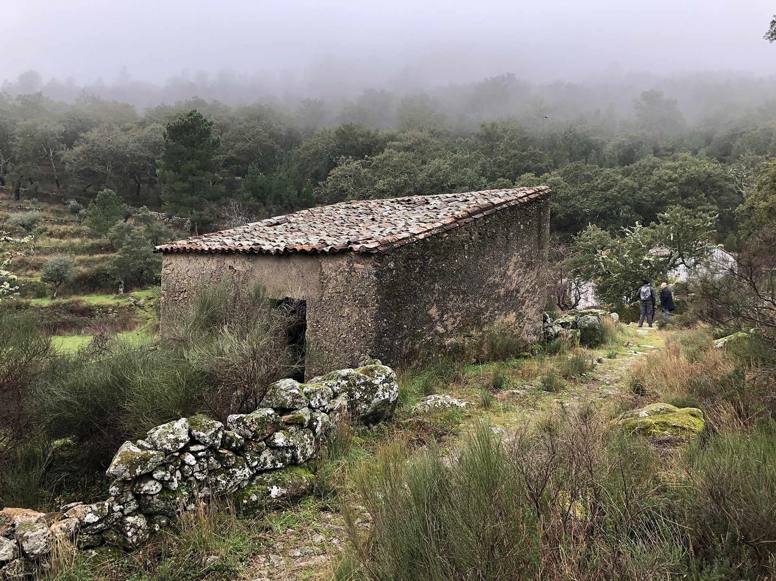
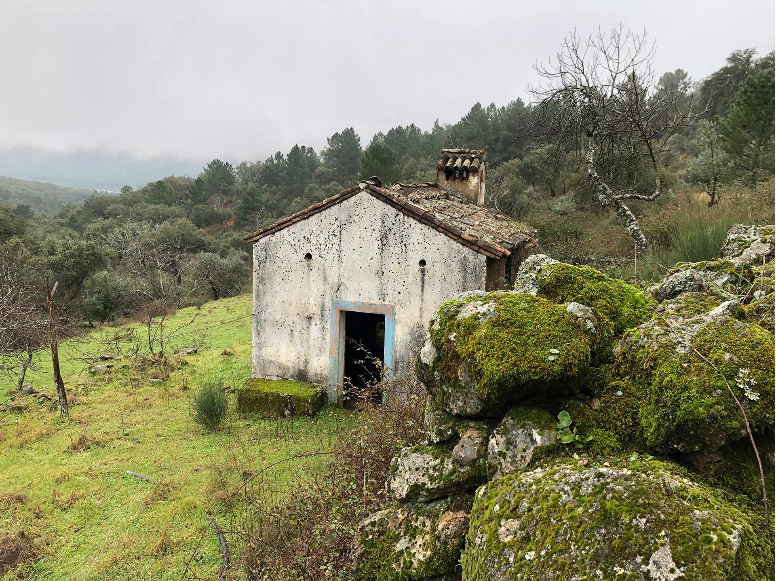
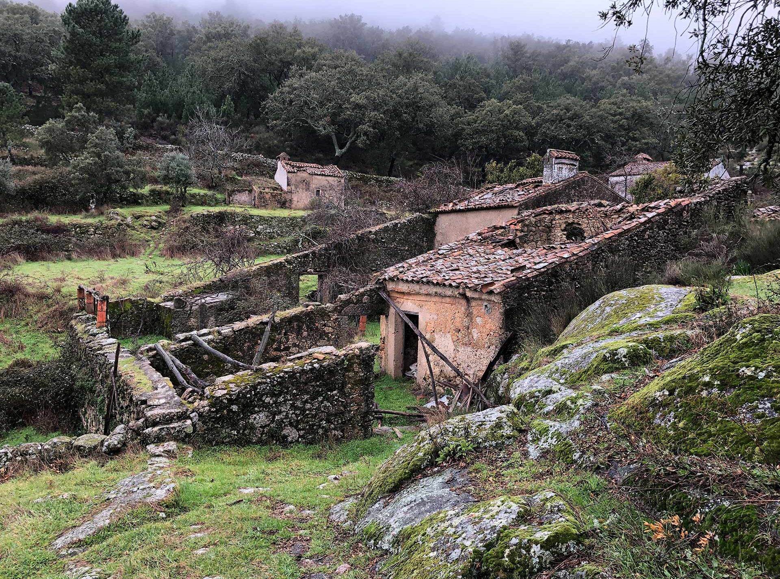
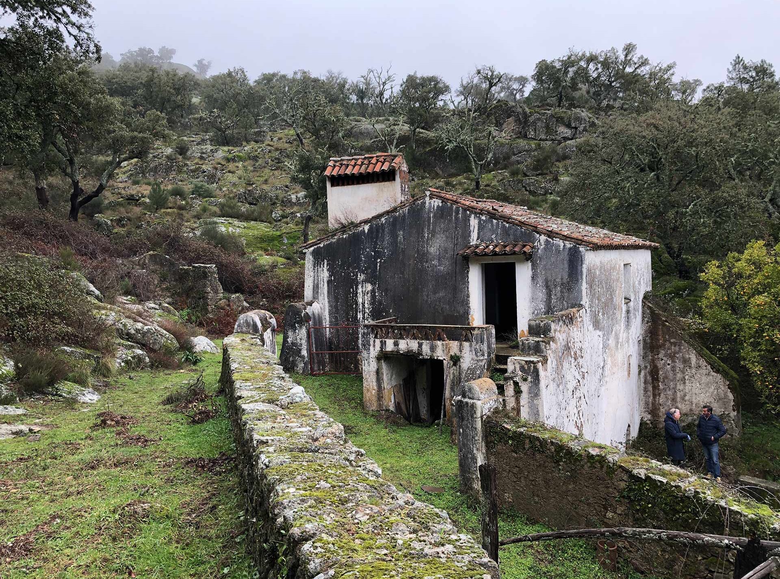
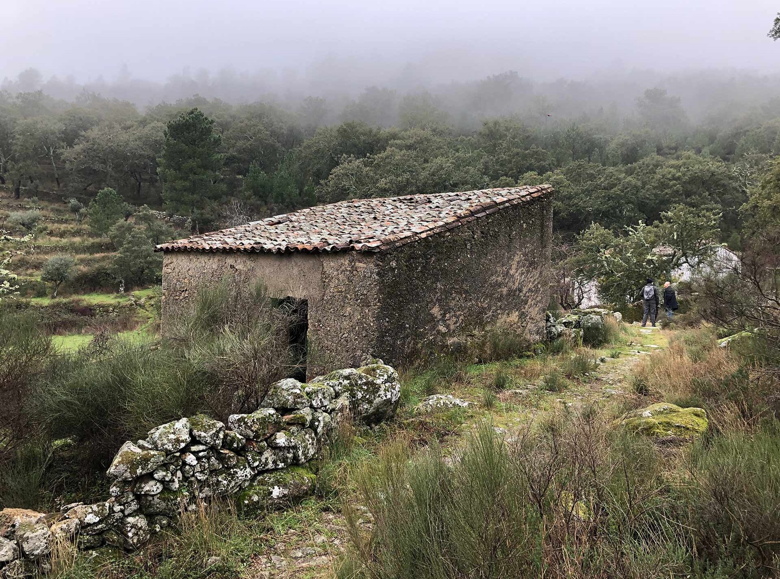
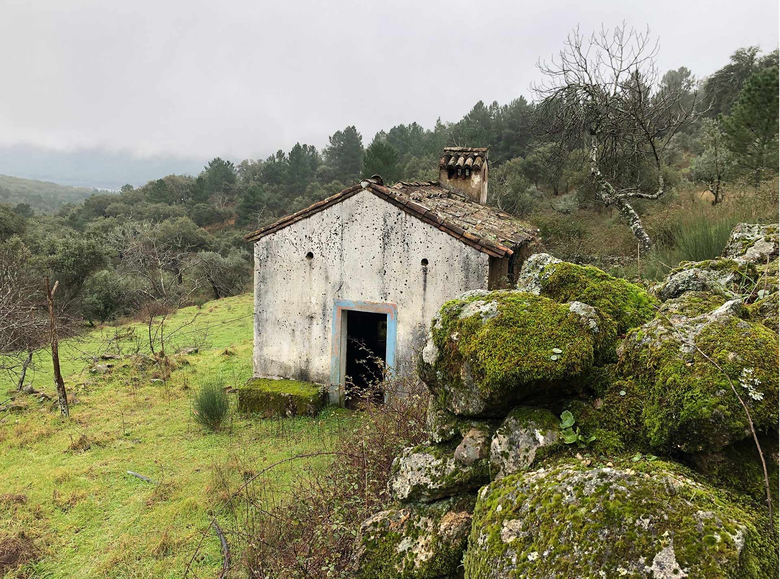
Buildings
Establishing a preservation strategy for these buildings proved to be a challenge.
The existing structures, despite being structurally sound, need to be properly insulated in order to provide a comfortable living space. Addressing this issue in a conventional way would mean an addition of at least 15-20 cm to the already thick stone walls. This would contradict the intention of preservation since the interior proportion of spaces would be distorted.
The local architectural tradition is based on the simple principle of structural stone walls that are merely plastered from both sides. Preserving the essence of this building culture- which has a textural and tactile value that ‘breathes’- was key to solving the design equation.

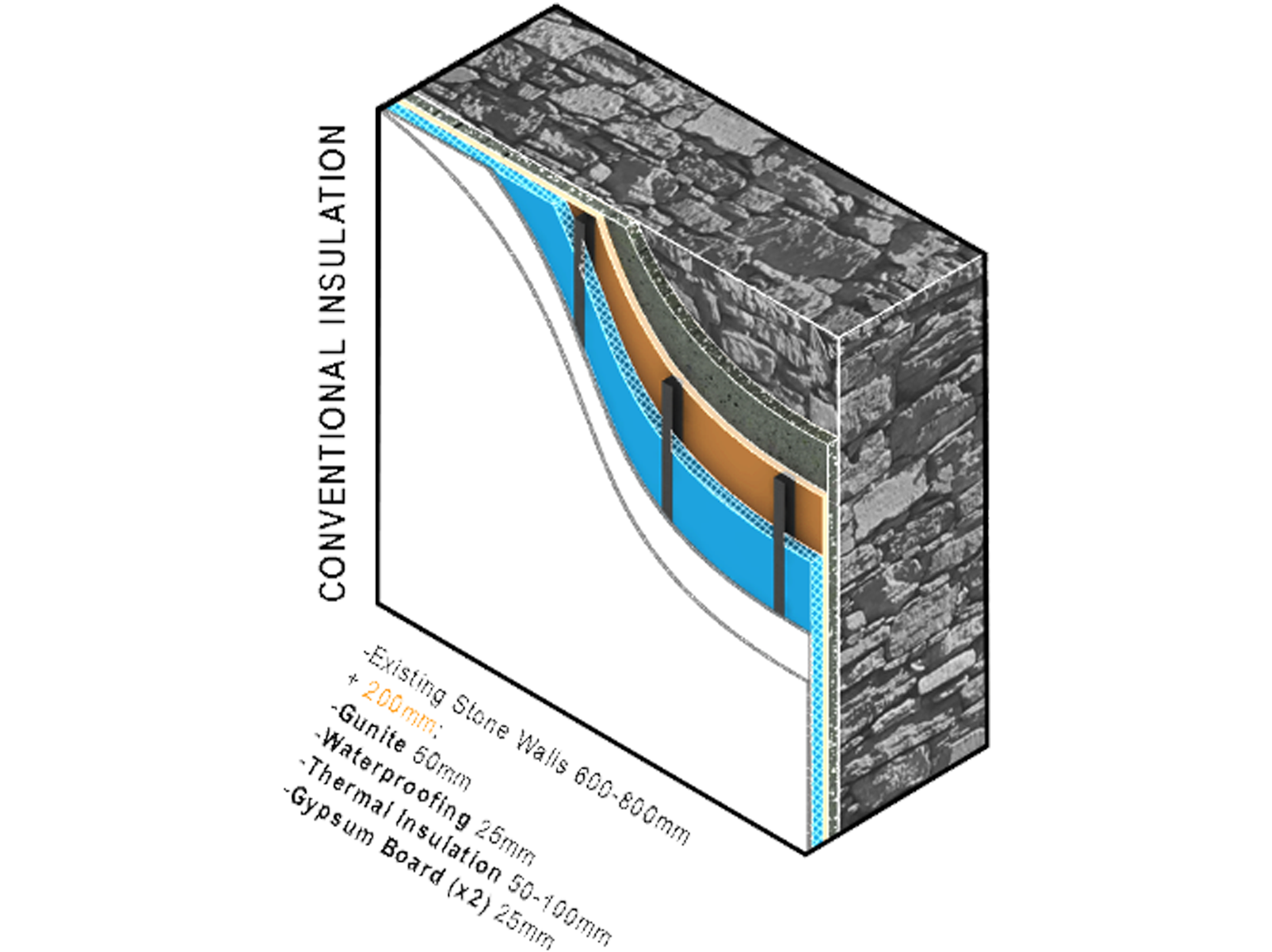
Active Insulation
In contrast to the conventional thermal insulation materials that operate “passively” by not allowing the heat or cold to infiltrate the space, an “active” insulation system constantly tempers the walls themselves in order to maintain a specific temperature. This innovative strategy was coined by our design partner Transsolar in the Zollverein School in Essen by SANAA.
An active insulation system circulates water noiselessly on the wall surface and regulates the room temperature largely by radiation, partly by convection. It consists of thin capillary tubes embedded in a regular layer of plaster,
The energy needed to operate the system will be supplied sustainably by photovoltaic panels.
This solution serves both a functional purpose in terms of maintaining the largest livable space possible and a cultural purpose in terms of preserving the cultural heritage of local traditional architecture.
With the addition of a biocompatible cork eco plaster, binded with natural hydraulic lime, the structures “breathe” naturally and are protected from humidity condensation without sacrificing the internal comfort.

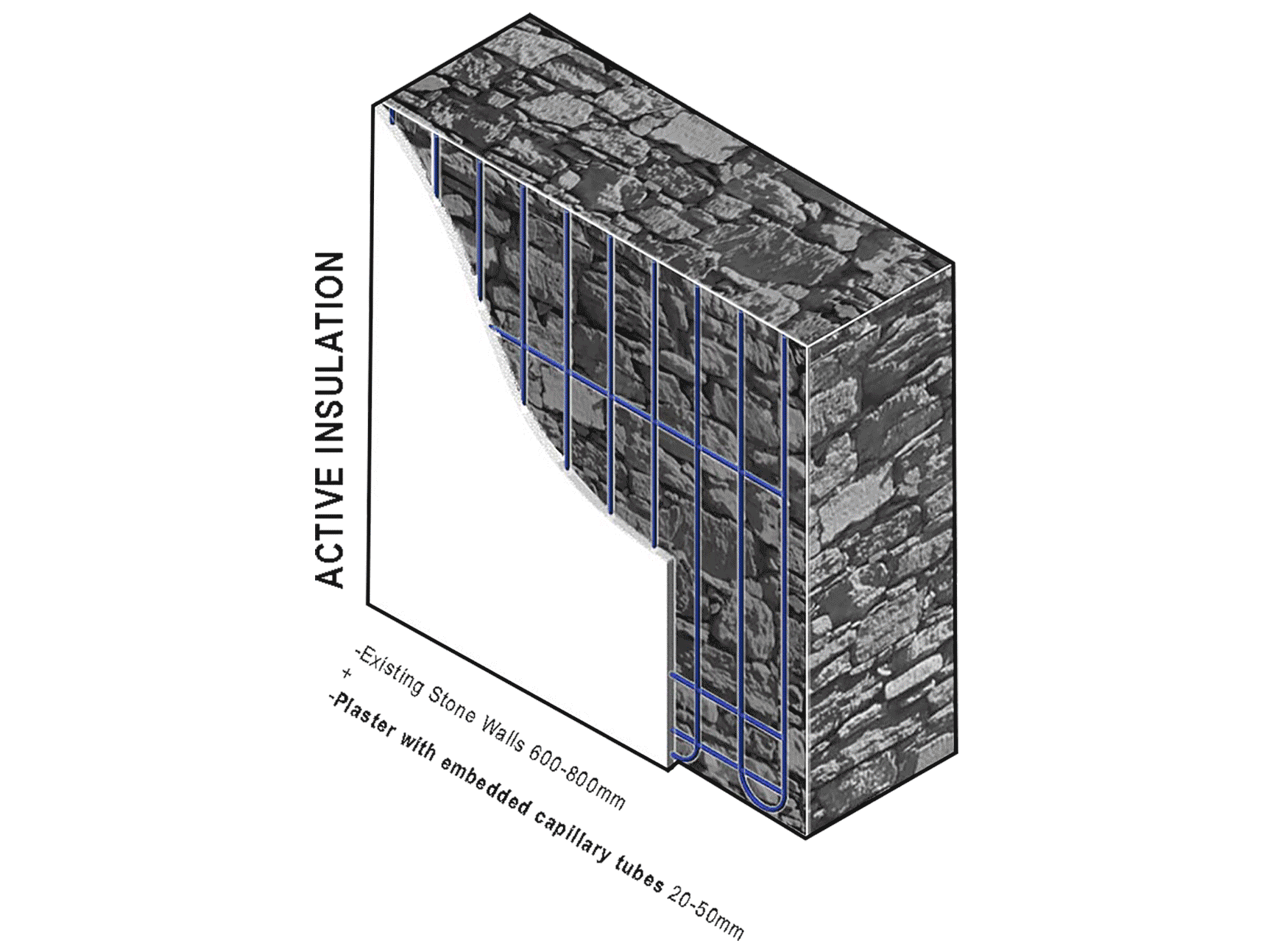
Environmental strategies
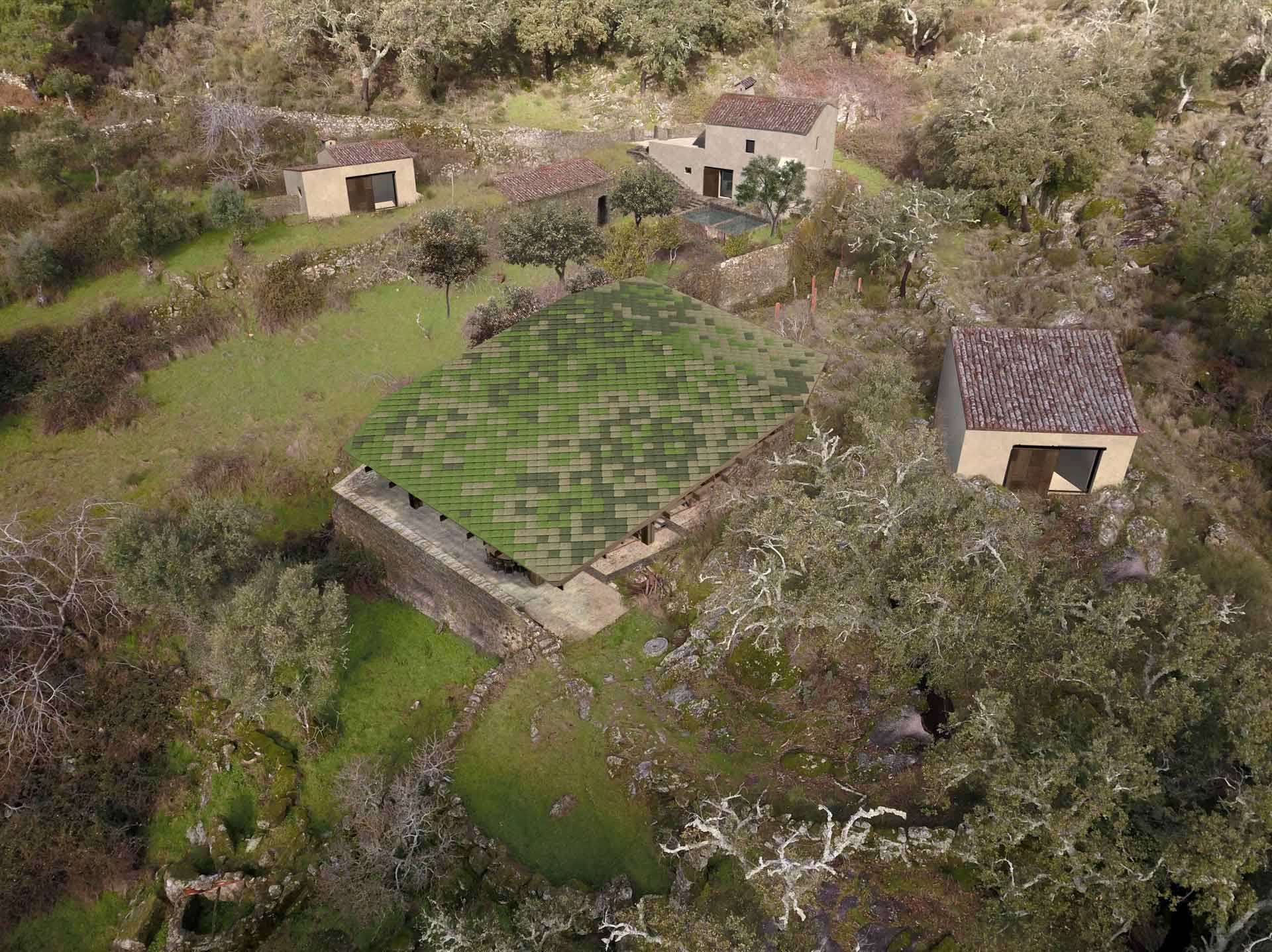
Ultimately, preserving the cultural aspects of the site is equally important to preserving the environment.
We explored a variety of sustainable energy strategies before concluding to those that were intrinsically linked to our intervention. We concluded in three different techniques that are combined in an overall strategy.
Komorebi Roof
The programmatic requirements of the main house are nested under an extended roof, following the example of traditional Portuguese architecture.
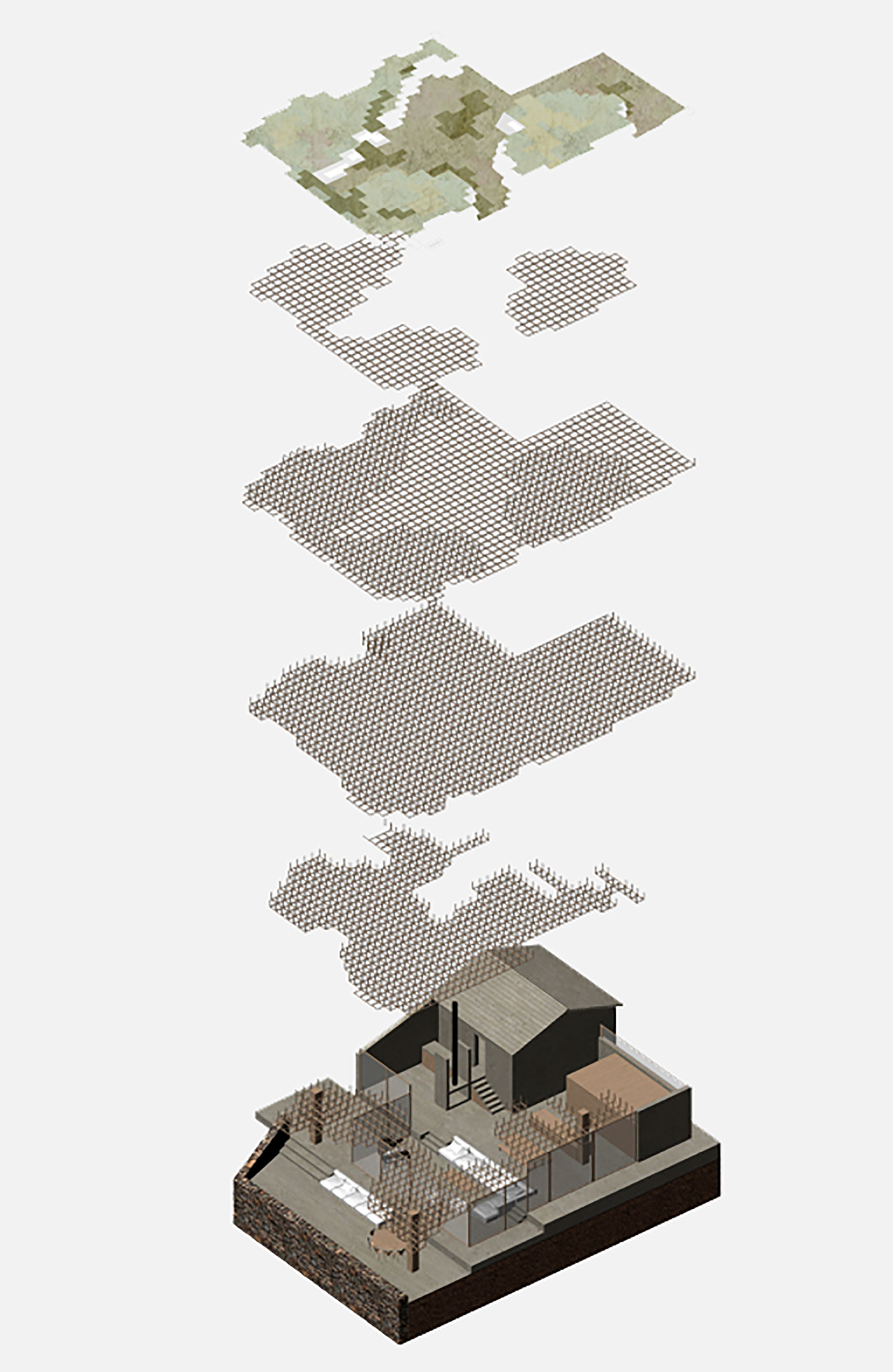
The roof structure consists a reciprocal frame structure that develops gradually. The final layer, the foliage, consists of green photovoltaic panels that merge discreetly with the surroundings.
Inside the space, the variable permeability of the panels filters the light distribution in order to replicate the natural Komorebi effect.
The PV panels produce the electricity needed to fully cover the site’s energy demands. The Komorebi roof serves not only as the centerpiece of the design, but also of the operation of the overall energy systems.
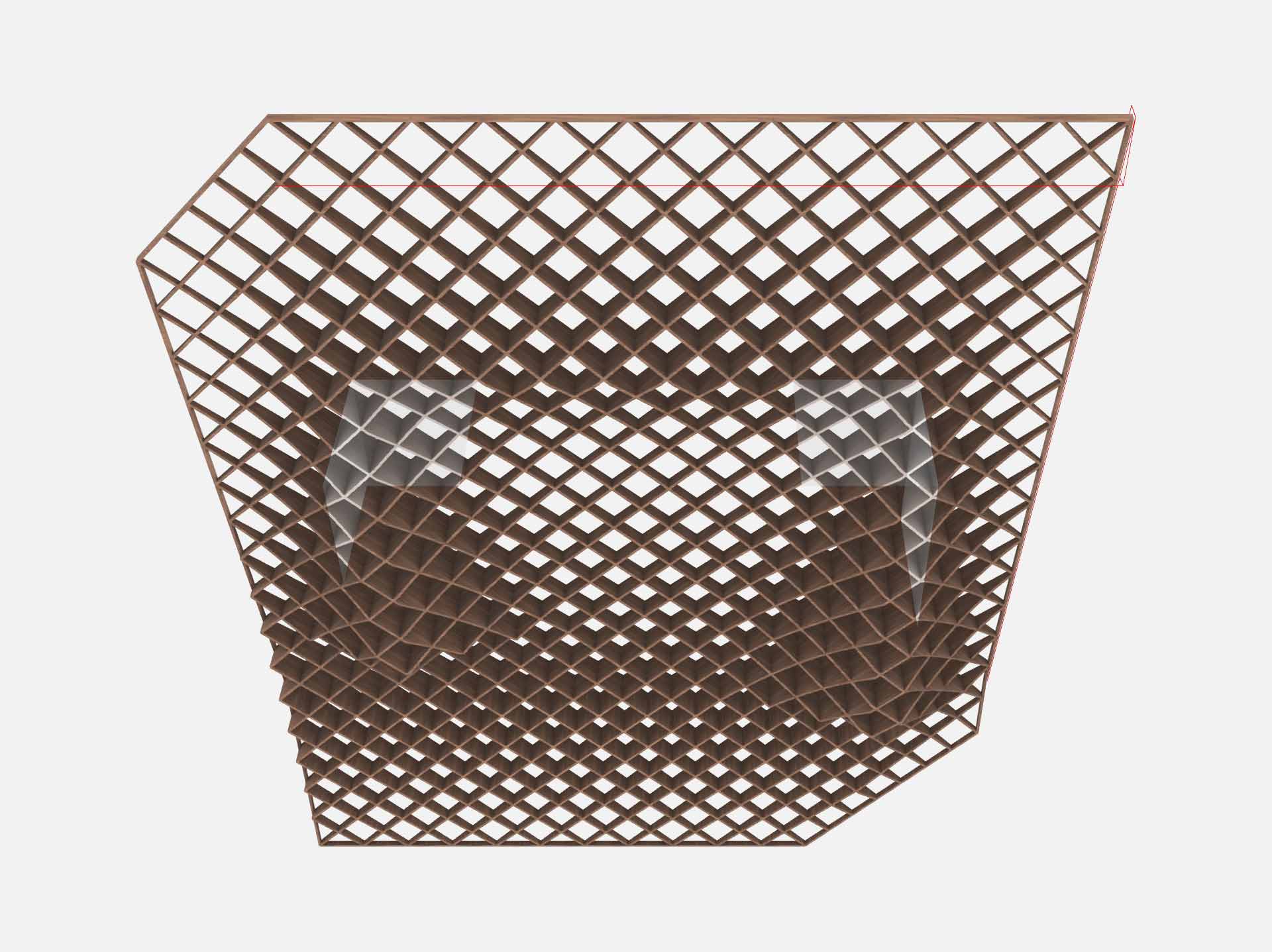
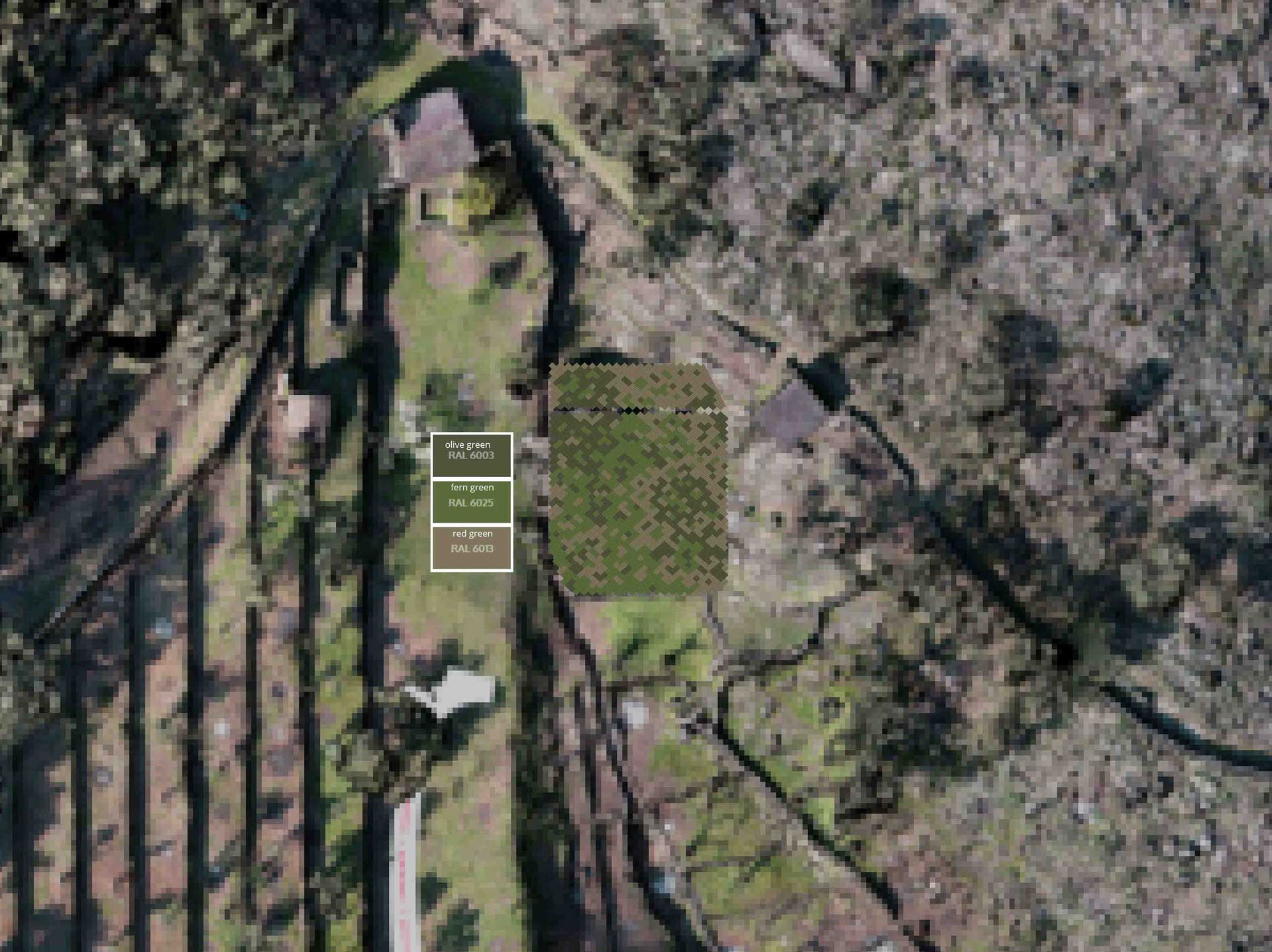
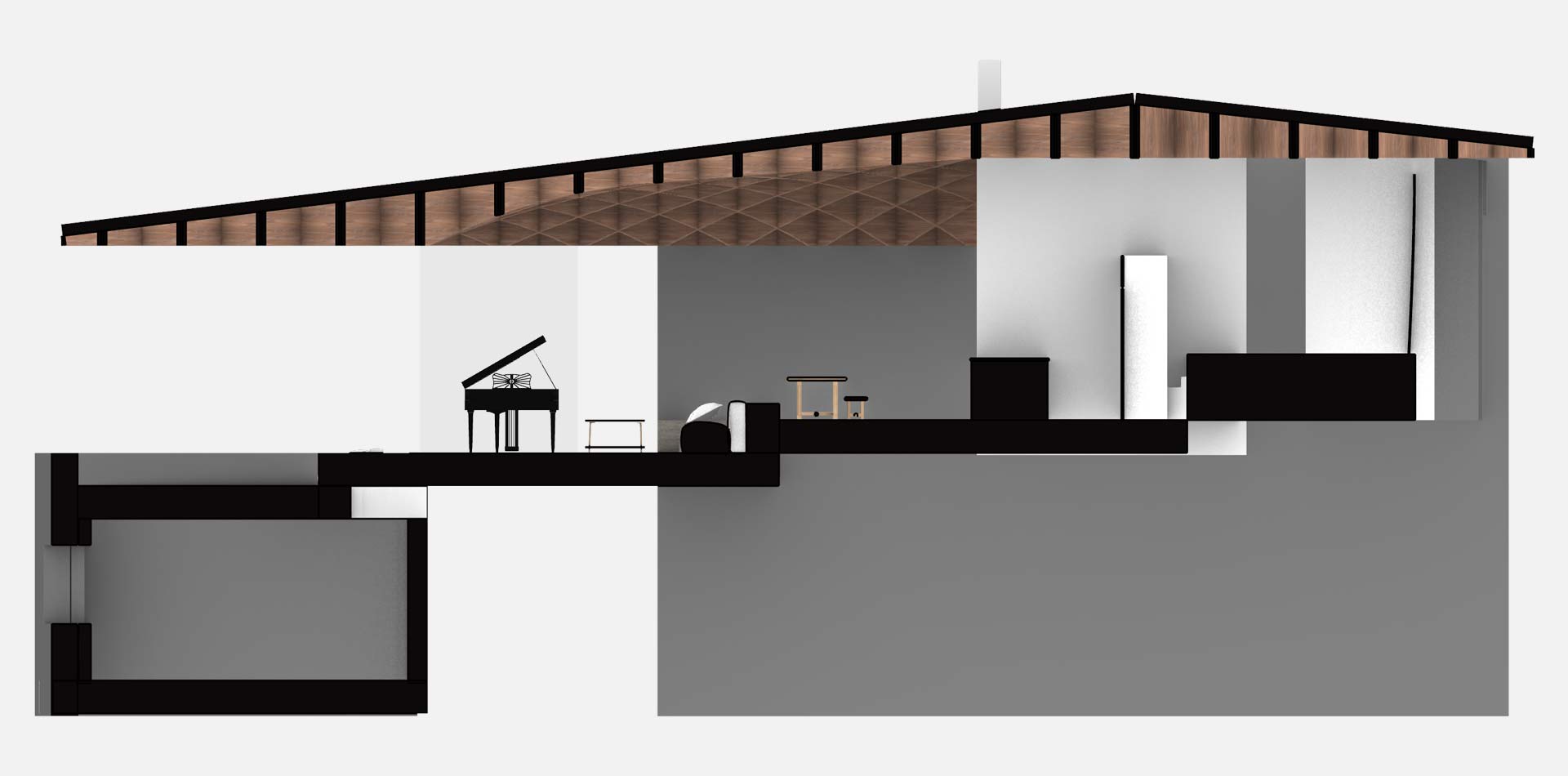
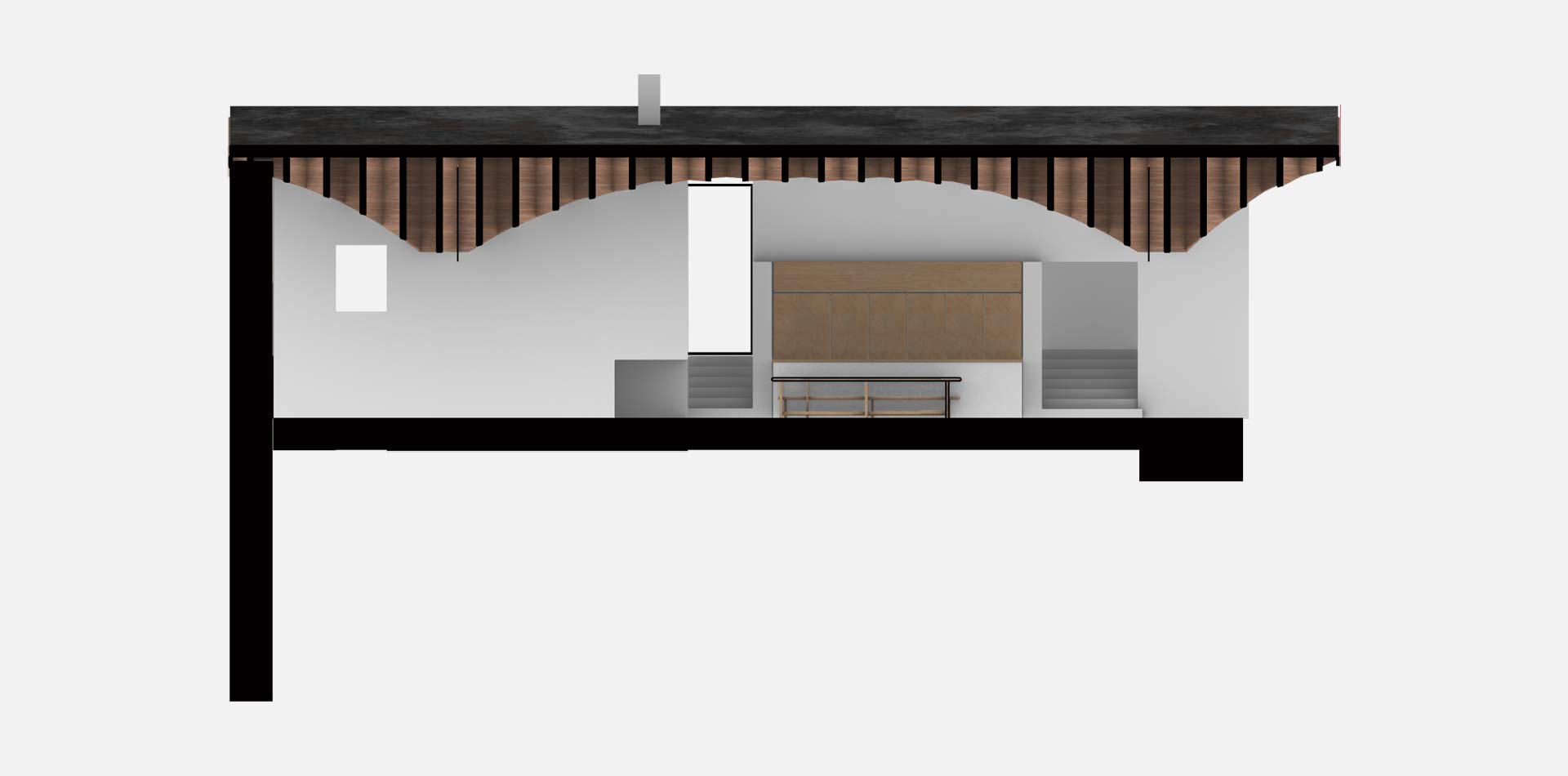
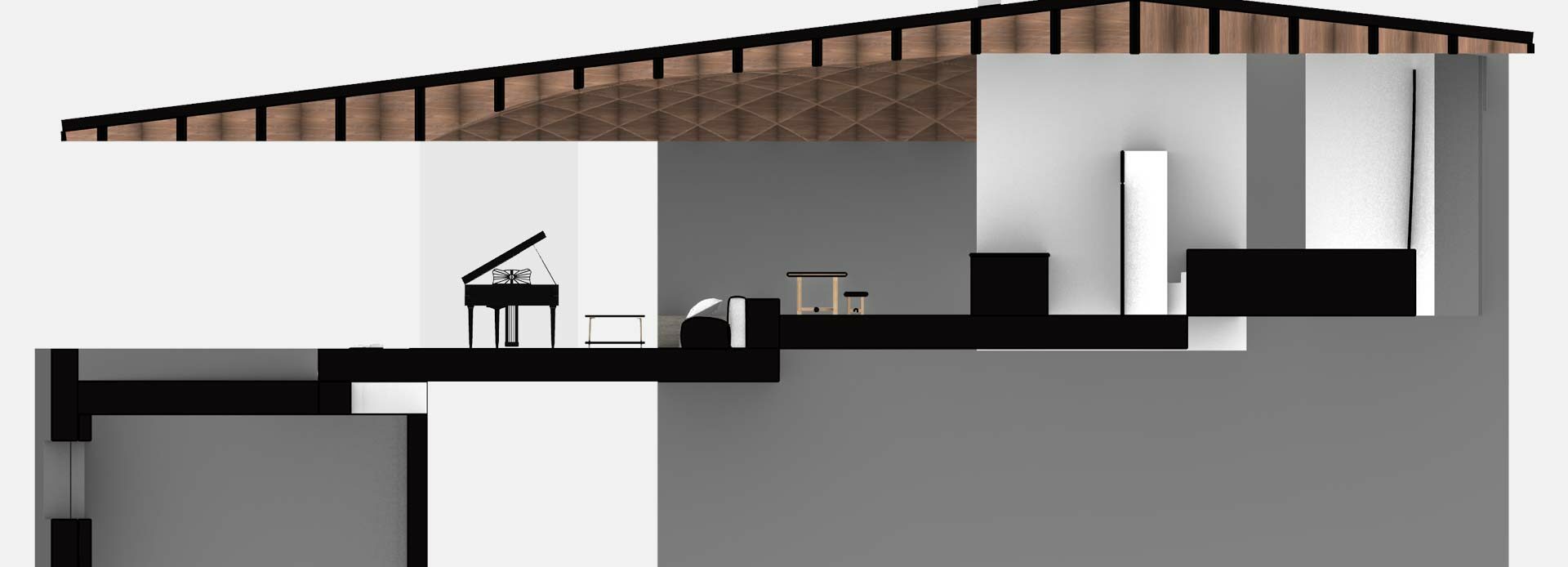
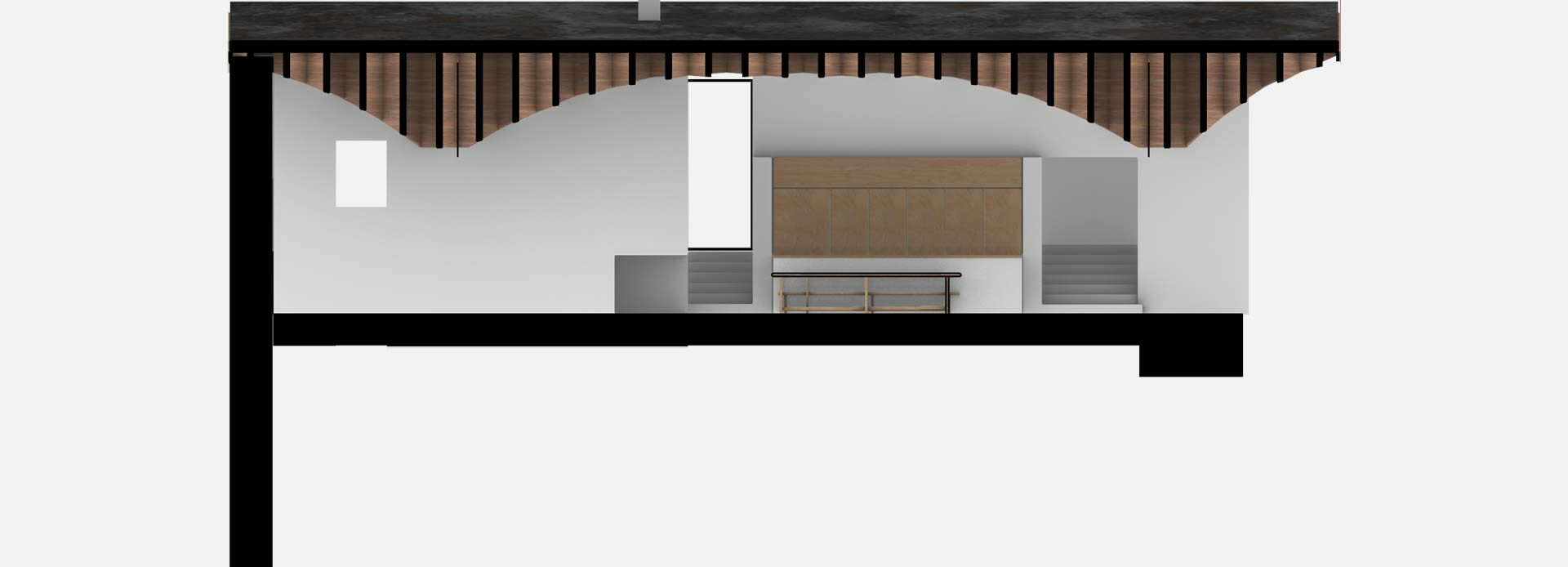
Water as a Battery
There are four existing irrigation tanks scattered around the site at different altitudes. We propose to connect them in order to form a closed network.
When the water flows naturally from the highest tank towards the lowest, electricity is produced. When it reaches the lowest point, it gets pumped up again to the top using the solar energy produced by the Komorebi roof.
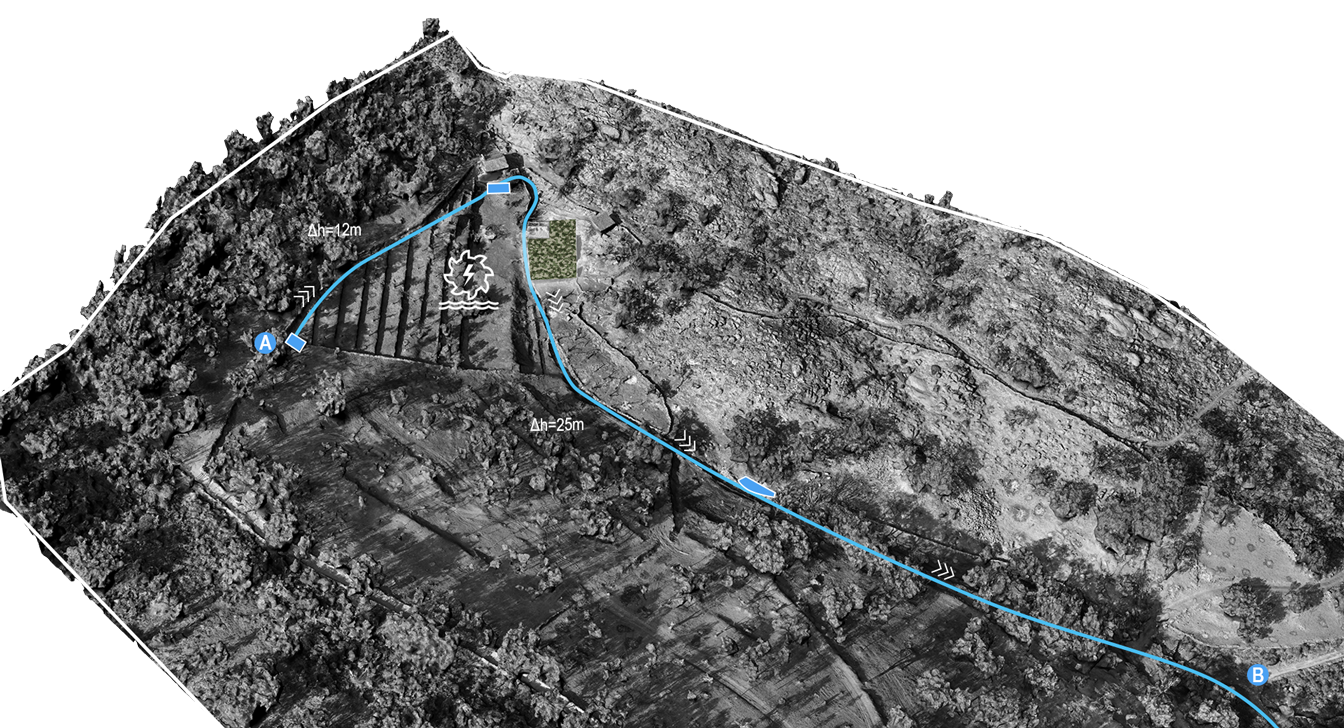
Building Ventilation & Conditioning

The existing chimney is repurposed into a windcatcher that faces the prevailing winds. The air goes down into a long underground duct reaching the natural temperature of the ground and is then distributed through an outtake in the main space. This natural air tempering reduces the need for additional mechanical conditioning systems.
